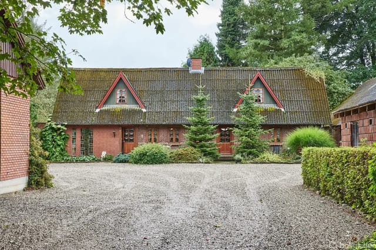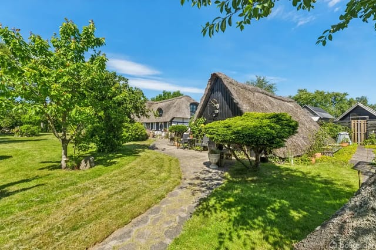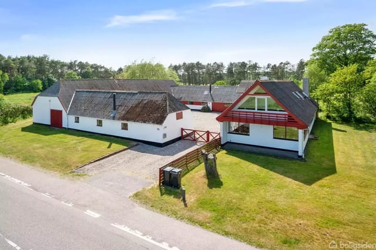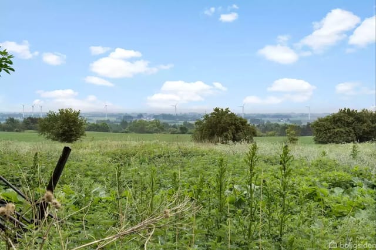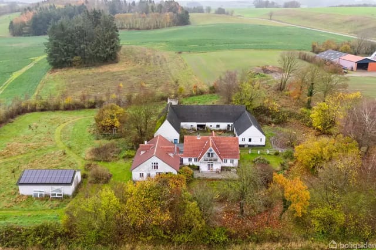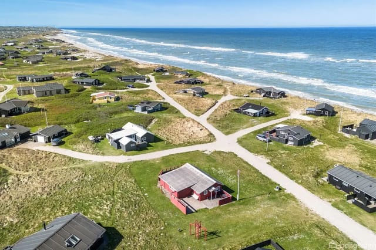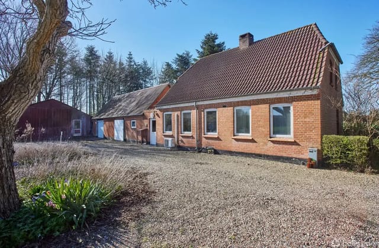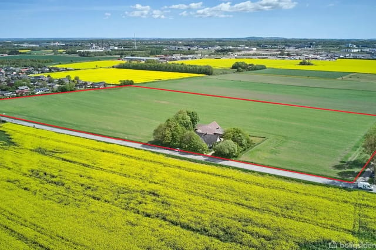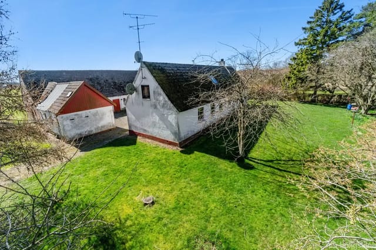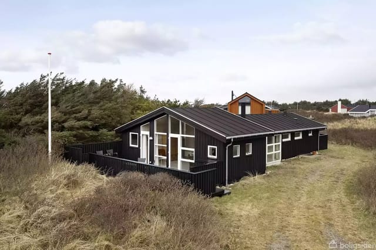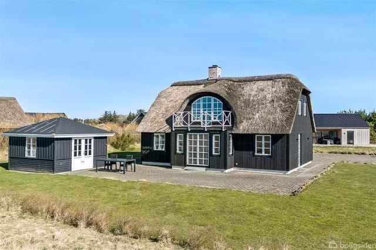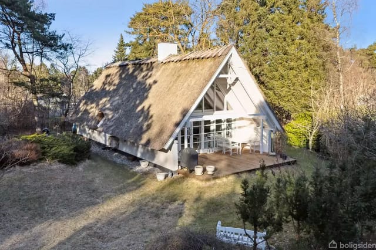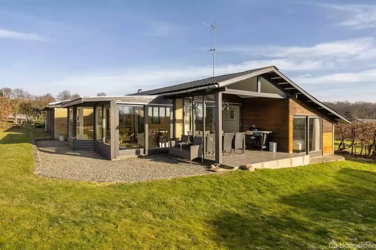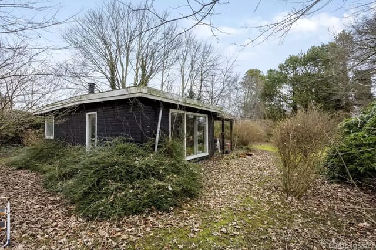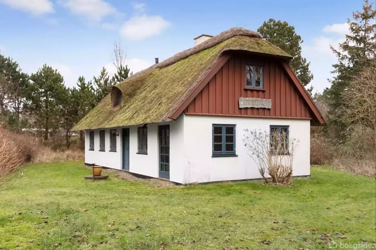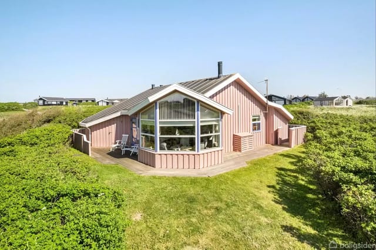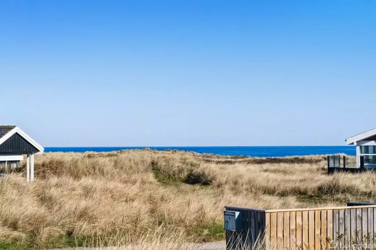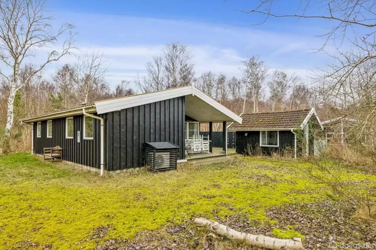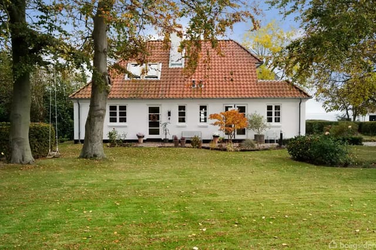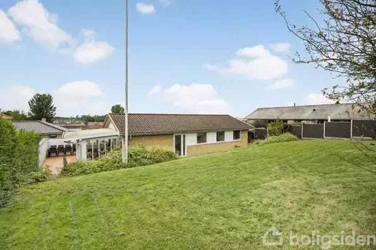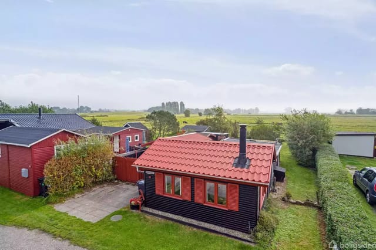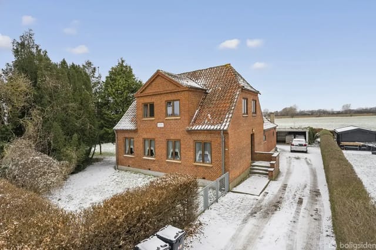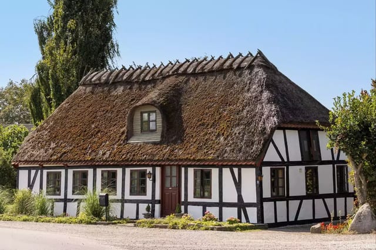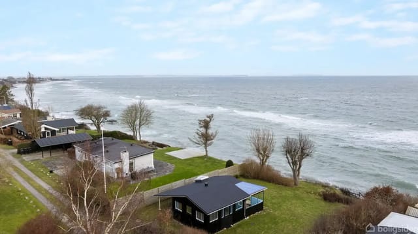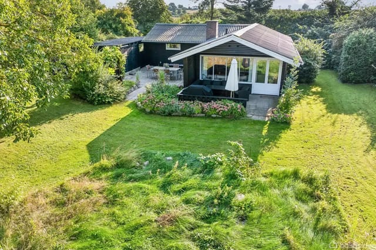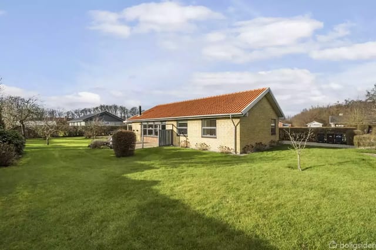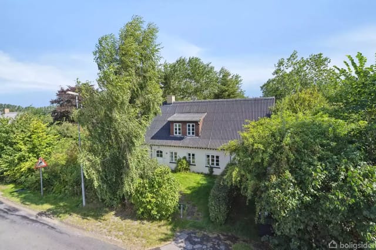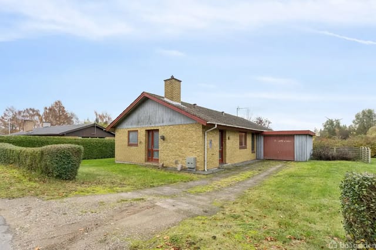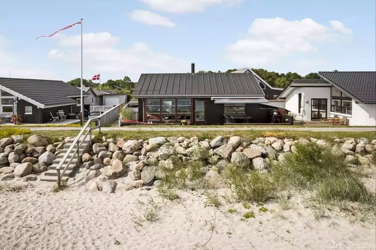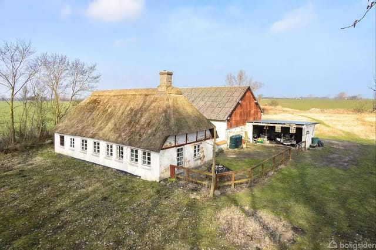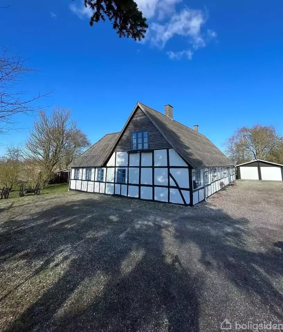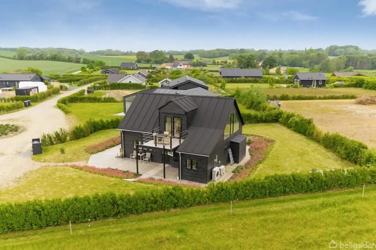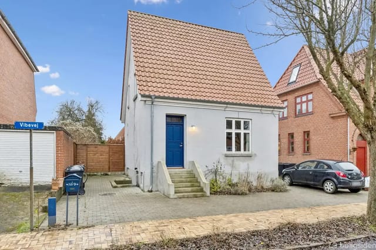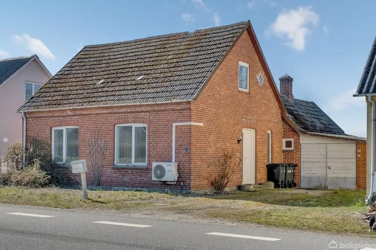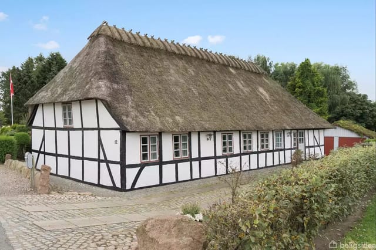Idyllic Seaside Retreat in Kerteminde, Denmark - Cozy Holiday Home with Beach Access and Community Charm
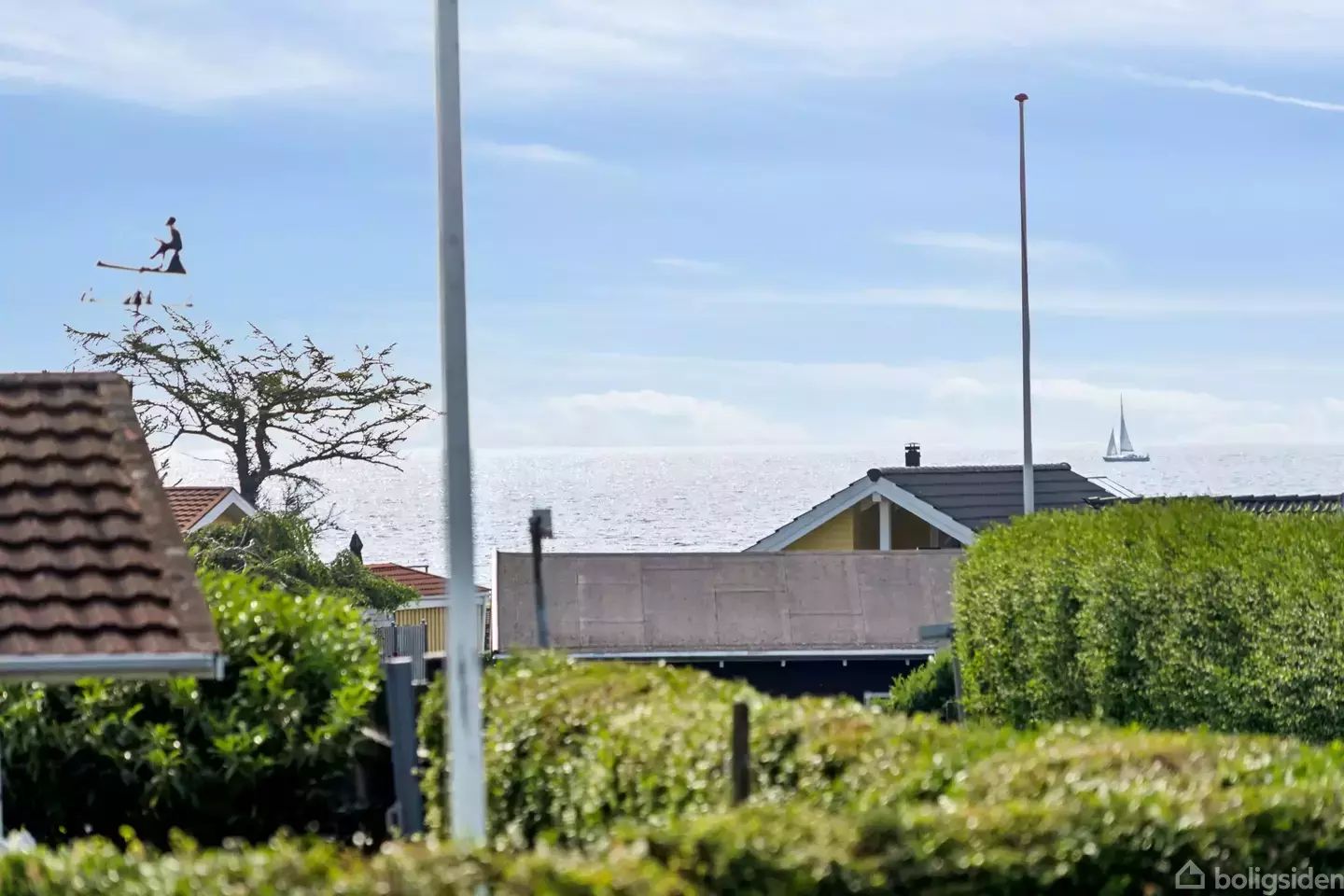
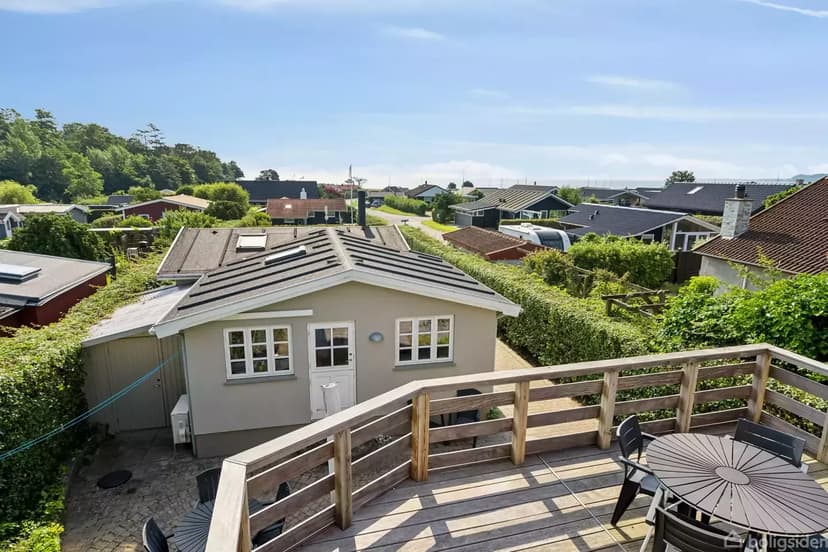
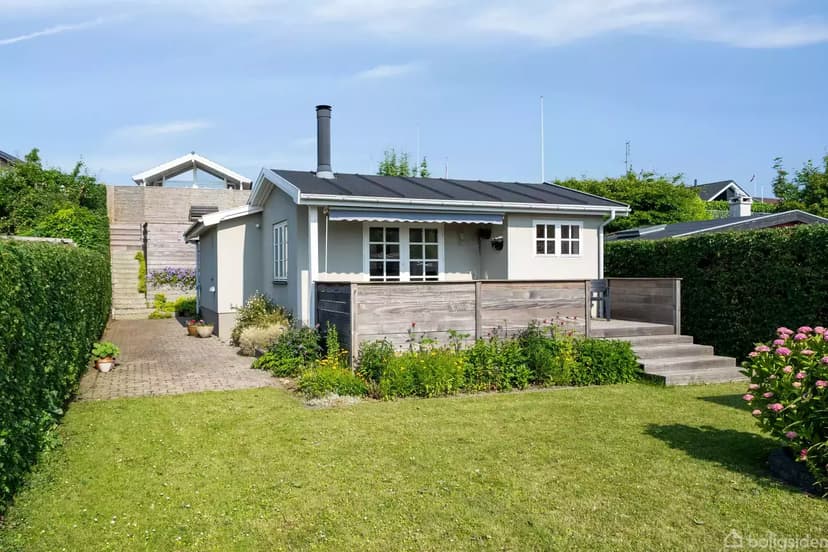
Valmuesti 1, 5300 Kerteminde, Kerteminde (Denmark)
2 Bedrooms · 1 Bathrooms · 53m² Floor area
€229,500
Country home
No parking
2 Bedrooms
1 Bathrooms
53m²
Garden
No pool
Not furnished
Description
Nestled in the picturesque town of Kerteminde, Denmark, this cozy holiday home offers an idyllic retreat for those seeking the tranquility of country living alongside the charms of a small, welcoming community. Located on Valmuesti 1, this home is a haven for both relaxation and adventure, perfect for overseas buyers or expats looking to immerse themselves in the serene beauty of Denmark.
Kerteminde, a town renowned for its breathtaking coastal views, is where this property finds its footing. Imagine waking up each day to the gentle sound of waves lapping against the shore, just a short walk away from your doorstep. In Kerteminde, the ocean is never far away, with the beach and a charming bathing pier only about 200 meters from the residence. Here, the pristine Nordstrand beach awaits, offering golden sands and azure waters. Whether you’re an early riser catching the sunrise or someone who enjoys evening strolls at the beach, the scenic views are bound to captivate you.
Life in Kerteminde is as calming as it is vibrant. The town is famed for its harbor, a lively spot bustling with sailing activities. As a new resident, you might find yourself engaged in community sailing events, or perhaps enjoy dining at local restaurants, sampling fresh seafood specialties that the area is famous for. Beyond its culinary offerings, Kerteminde is peppered with cultural gems, from museums narrating its rich history to galleries showcasing the works of local artists. For golf enthusiasts, the nearby Great Northern golf resort promises an exquisite golfing experience just a short 2.8 km from your doorstep.
Living in this country home means being at the heart of nature. The surrounding area teems with life; dense forests and serene lakes provide a haven for nature lovers and bird watchers alike. Kerteminde's rich birdlife is one of its many attractions, making it a splendid location for those with a penchant for nature.
The holiday house itself is an intimate abode, built in 2006 on a quiet road with no through traffic, providing a peaceful retreat. The home comprises:
- 2 cozy bedrooms
- 1 bathroom with water-flushing toilet
- A compact kitchen with drainage
- A supplementary heating system
- Combined living/dining area
- Single-level floor plan
- Total built area of 53 square meters
- Additional outbuilding of 6 square meters (constructed in 2008)
- Outdoor terraces surrounded by blooming flower beds
- Lot size of 410 square meters
Stepping into this home is like opening a storybook. The single-floor layout makes it accessible and intimate, highlighting its potential as a holiday retreat. The property is well-maintained and functional, ensuring that your stay here will be as comfortable as it is memorable. The terraces outside invite leisurely afternoons of lounging or evening gatherings under the stars.
In Kerteminde, the pace of life slows down, beaconing an escape from the hustle of city living. The climate here is quintessentially Danish, with warm summers and crisp, cool winters, inviting a diverse range of outdoor activities throughout the year. Whether you're taking long walks in the forest during autumn or enjoying the refreshing sea breeze in summer, living here means experiencing the best of Denmark's natural beauty.
For those looking for a country home that offers both peace and community spirit, this property provides the perfect balance. The potential for experiencing both solitude and social interaction is great, from solitary nature walks to engaging with the warm-hearted locals who are always eager to welcome new neighbors into their fold.
Acquiring a property in Kerteminde transcends the idea of buying real estate; it offers an exclusive opportunity to live a lifestyle enriched with the simplicity and quiet charm of a small Danish town. It's a lifestyle sure to appeal to the international buyer seeking a new adventure or an expat yearning for a piece of Denmark to call their own.
This delightful country home, with its inviting layout and prime location, offers not just a house to live in, but a life to be enjoyed. Come see the potential of Valmuesti 1 in Kerteminde – your peaceful retreat awaits.
Details
- Amount of bedrooms
- 2
- Size
- 53m²
- Price per m²
- €4,330
- Garden size
- 410m²
- Has Garden
- Yes
- Has Parking
- No
- Has Basement
- No
- Condition
- good
- Amount of Bathrooms
- 1
- Has swimming pool
- No
- Property type
- Country home
- Energy label
Unknown
Images



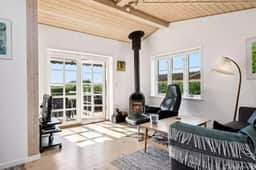
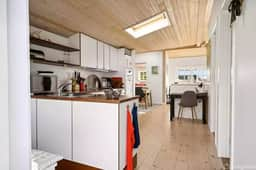
Sign up to access location details
