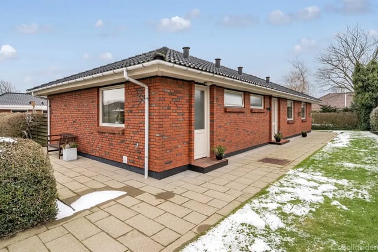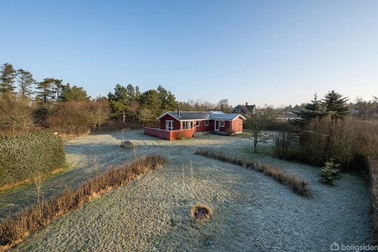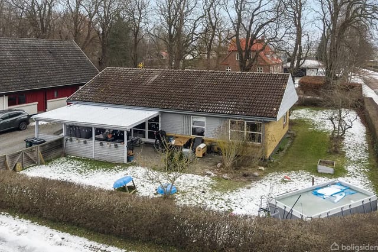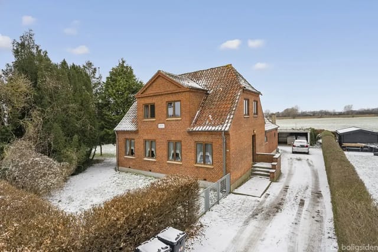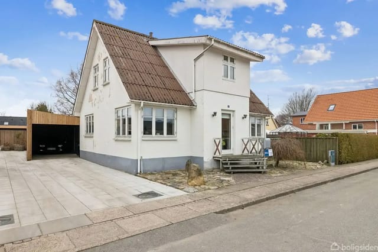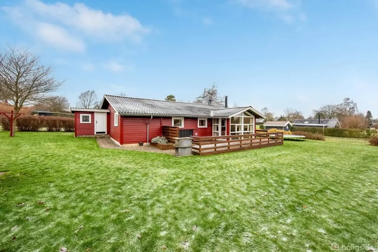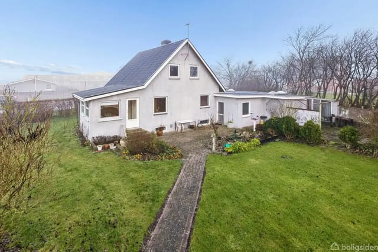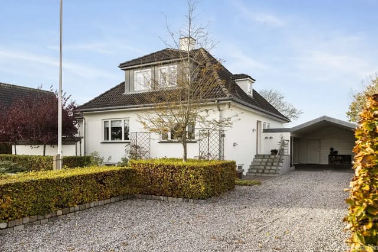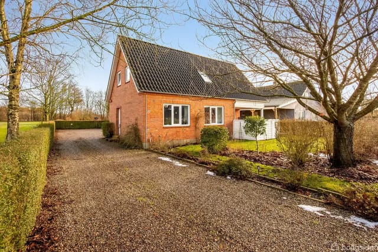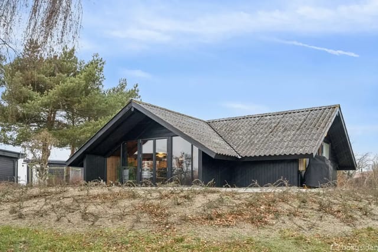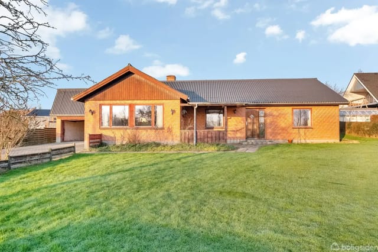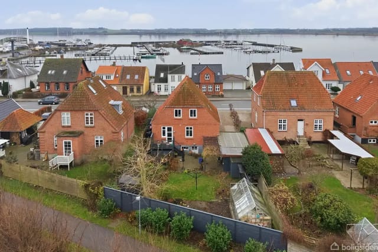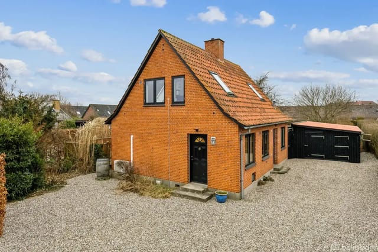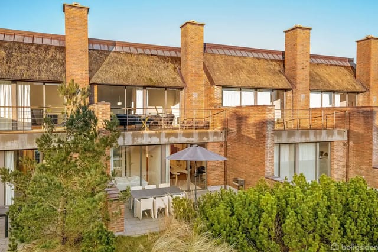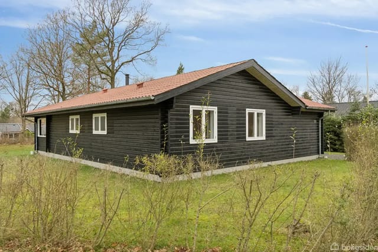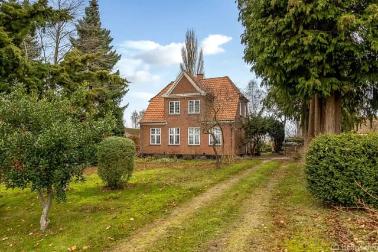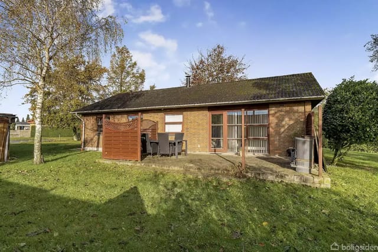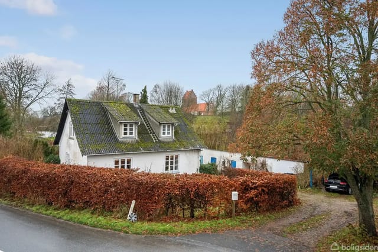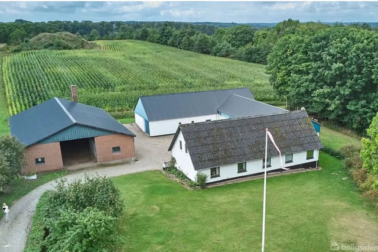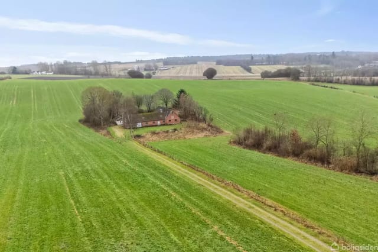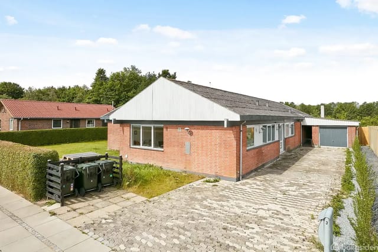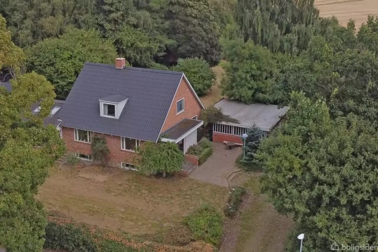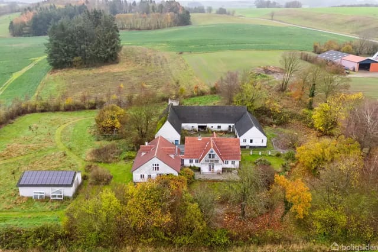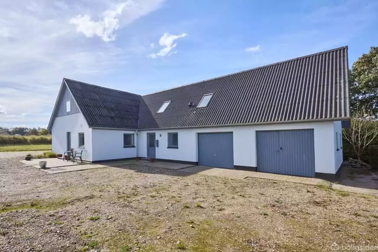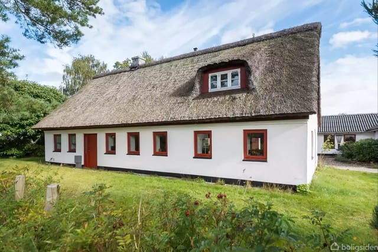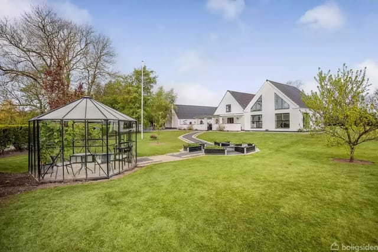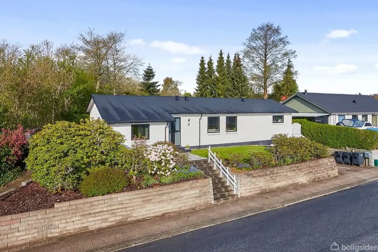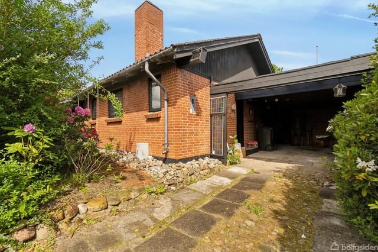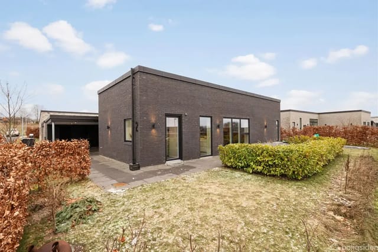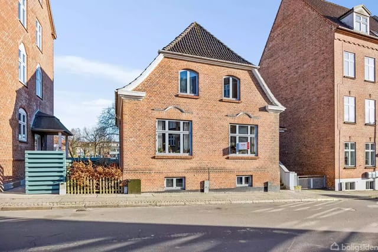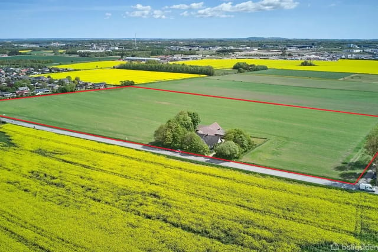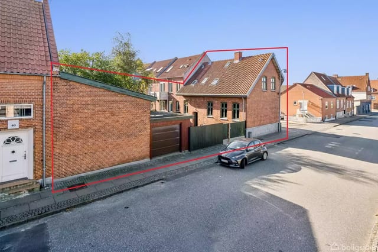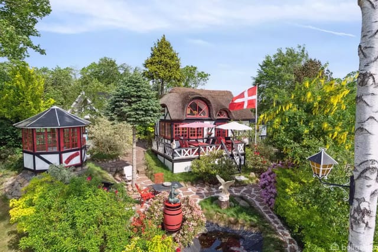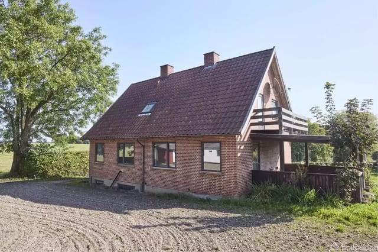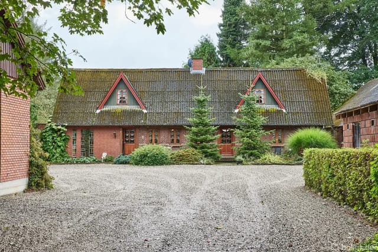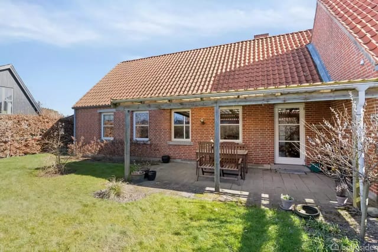Idyllic Forest-Adjacent Villa with Expansive Estate in Brædstrup
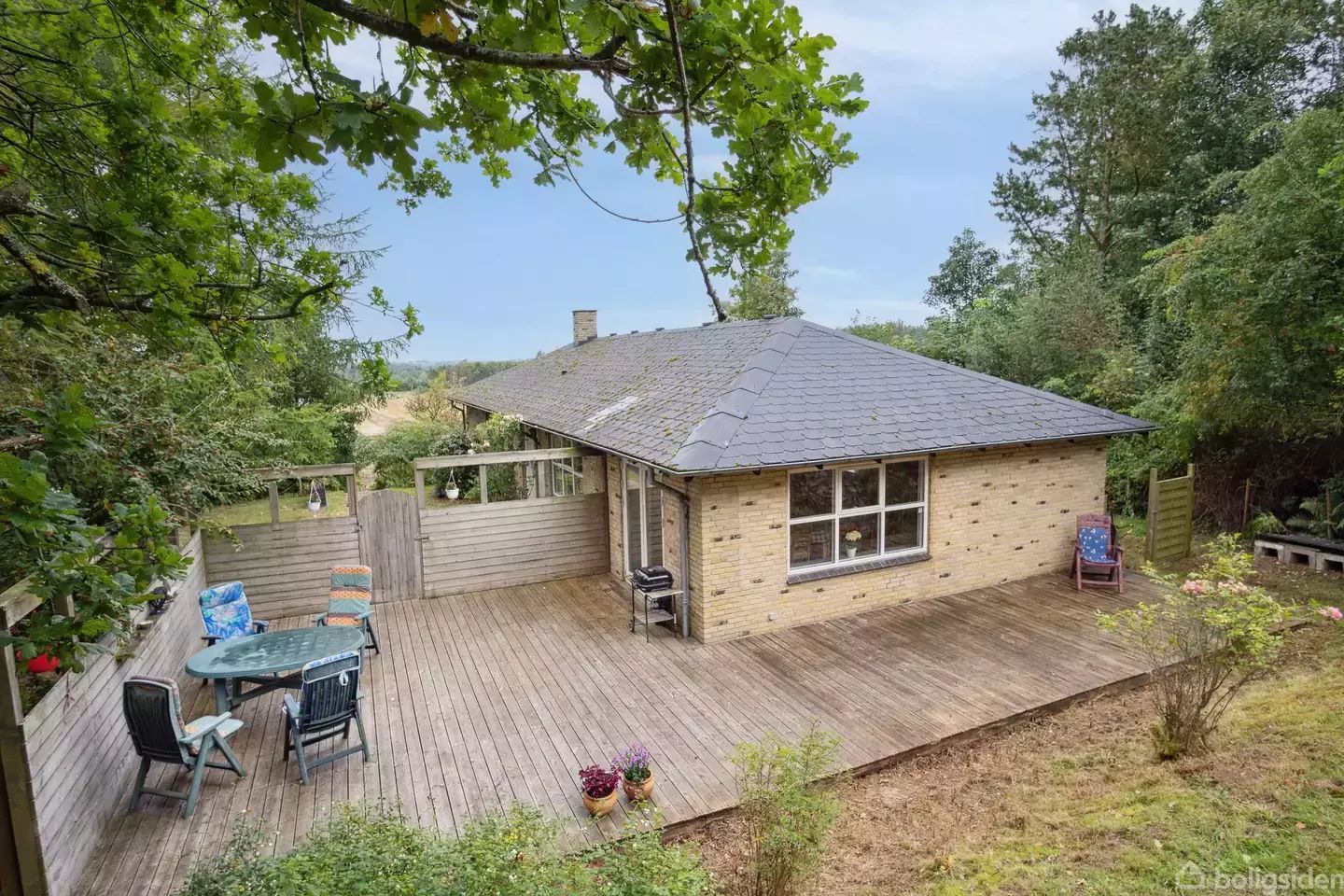
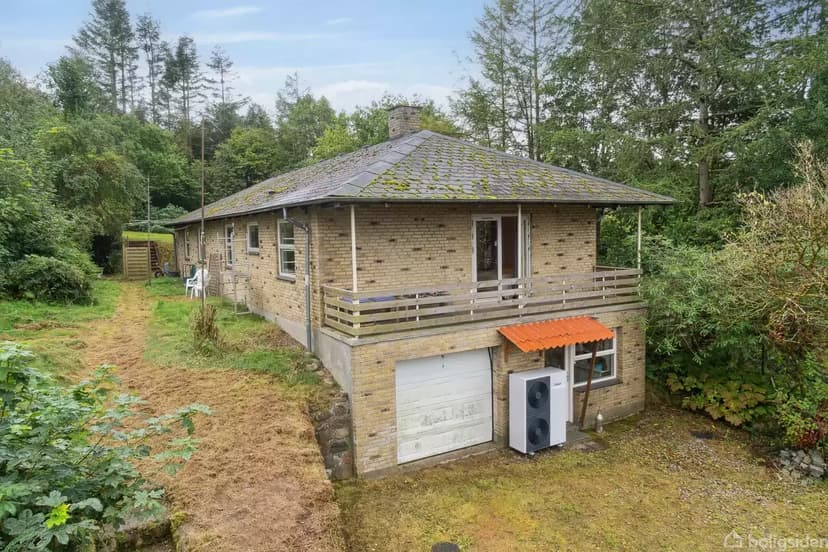
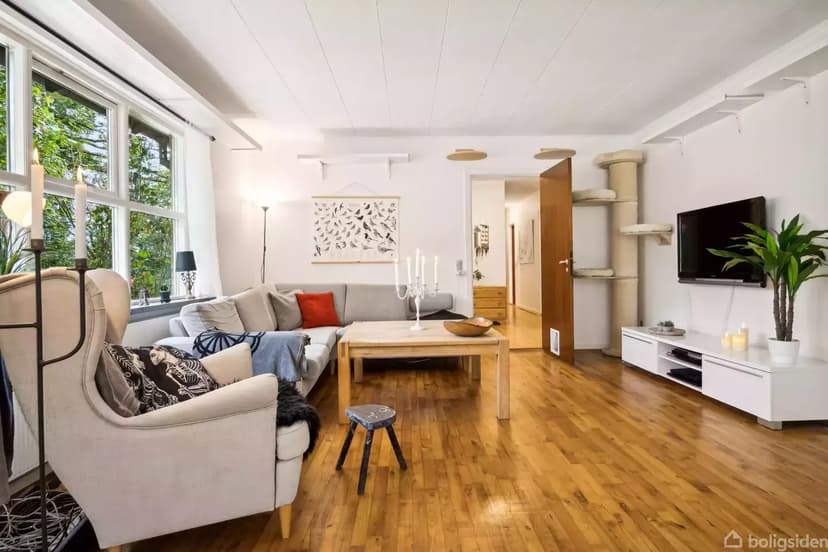
Skanderborgvej 10, 8740 Brædstrup, Brædstrup (Denmark)
5 Bedrooms · 1 Bathrooms · 144m² Floor area
€99,500
House
No parking
5 Bedrooms
1 Bathrooms
144m²
Garden
No pool
Not furnished
Description
Welcome to your potential new home at Skanderborgvej 10, located in the charming town of Brædstrup, Denmark. This delightful villa offers a harmonious blend of natural beauty and practical living. Positioned amidst the calming embrace of Danish countryside, this property provides an opportunity to immerse oneself in the tranquility of nature with the convenience of nearby local amenities.
About the Property:
The villa, originally constructed in 1963 and subsequently updated in 1995, stands on a sprawling 3210-square-meter lot, making it a generous space for families or individuals passionate about gardening or outdoor activities. The residence itself extends over 144 square meters of living space, featuring a straightforward, accessible single-story layout with an additional basement area totaling 51 square meters.
The core structure of the home showcases timeless brickwork, and while the roof's fiber cement components include asbestos, it remains in good condition, echoing the home's overall state. The modern heat pump installation ensures efficient heating throughout the Danish seasons.
* Villa Features:
* Total living area: 144 square meters
* Basement area: 51 square meters
* Five rooms: including one bathroom and additional two separate toilets
* Well-equipped kitchen with functional drainage
* Brick construction with a fiber cement roof
* Efficient heating through a modern heat pump
* Carport with wooden structure and metal roof
The exterior includes a private patch of forest, which could become your personal retreat or a playground for kids and pets. The included carport, built alongside the renovation in 1995, offers practical parking space and could serve as additional storage.
Living in Brædstrup:
Brædstrup, a small yet vibrant community in Denmark, offers a lifestyle that balances rural charm with access to necessary conveniences. Local shops, schools, and healthcare facilities are readily accessible, ensuring that daily life is convenient and comfortable.
Families will appreciate the local educational institutions ranging from daycare centers to primary schools, all committed to high-quality education and community involvement.
Things to Do in the Area:
Brædstrup invites its residents and visitors to enjoy a variety of recreational activities. The nearby forests and parks are perfect for hiking, biking, or simply a leisurely stroll in nature. The community often gathers for local markets, cultural festivities, and other social activities, promoting a tight-knit community feel that can be especially welcoming for expats.
Local Climate:
The climate in Brædstrup is typically Danish with mild summers and cold winters. Snowfall in winter can turn your backyard forest into a picturesque winter wonderland, while summers are lush and full of life - perfect for outdoor enthusiasts and gardeners.
Living Experience:
Owning this villa allows you to appreciate the everyday joy of countryside living with the luxury of space and nature, all while having modern conveniences within easy reach. The peaceful surroundings coupled with a friendly small-town atmosphere make it an ideal place for those looking to settle away from the hustle and bustle of city life.
Property Potential:
While this charming villa is in good condition, new homeowners might see potential in customizing or expanding certain areas. Whether you're handy and looking to make this home truly your own or simply wish to appreciate its current comforts, this property offers both potential and peace of mind.
In conclusion, Skanderborgvej 10 is more than just a house; it's a potential home in a setting that promises both solitude and community, ideal for those looking to build a life in Denmark. Whether you are an expat seeking a peaceful residence or a local looking for a change of pace, this villa could be the start of your new chapter.
Details
- Amount of bedrooms
- 5
- Size
- 144m²
- Price per m²
- €691
- Garden size
- 3210m²
- Has Garden
- Yes
- Has Parking
- No
- Has Basement
- No
- Condition
- good
- Amount of Bathrooms
- 1
- Has swimming pool
- No
- Property type
- House
- Energy label
Unknown
Images



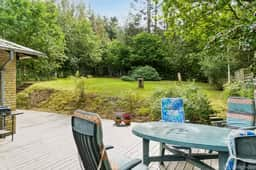
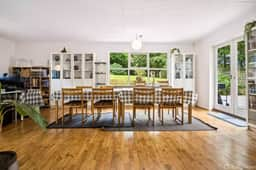
Sign up to access location details
