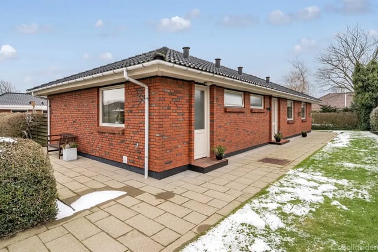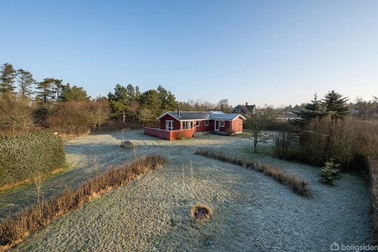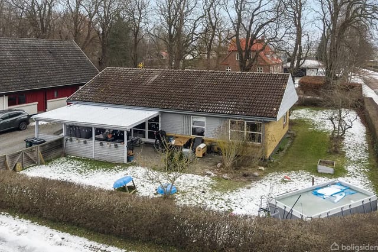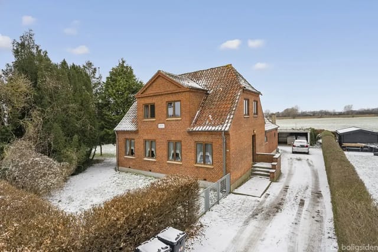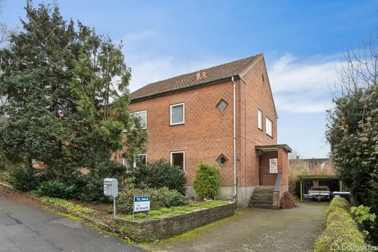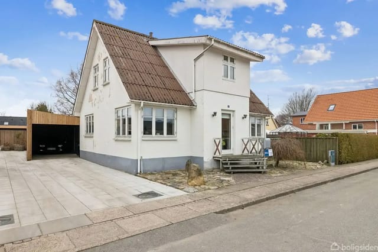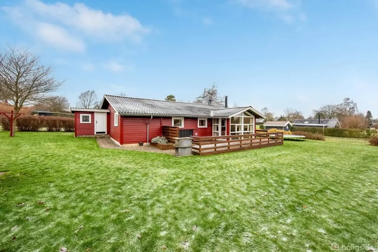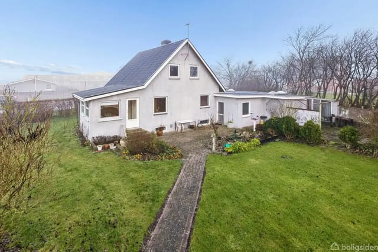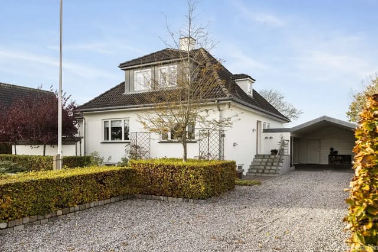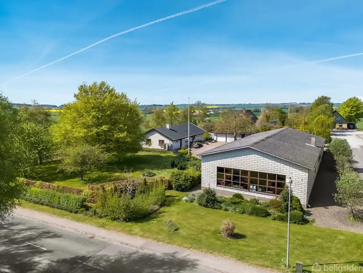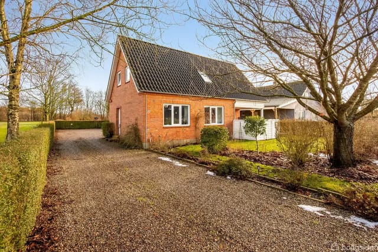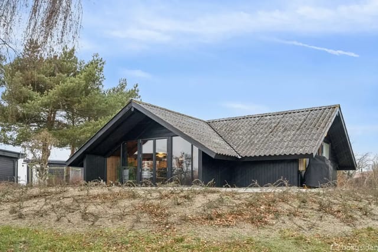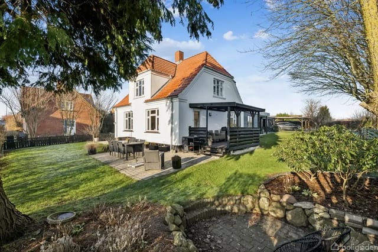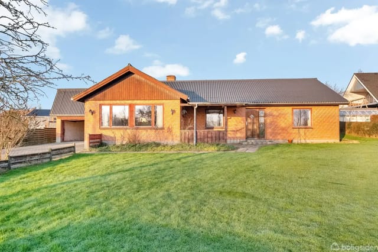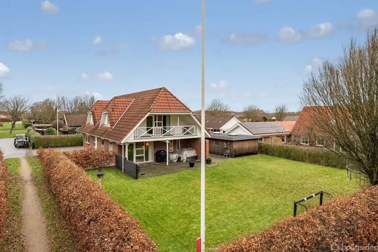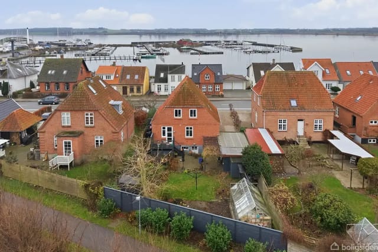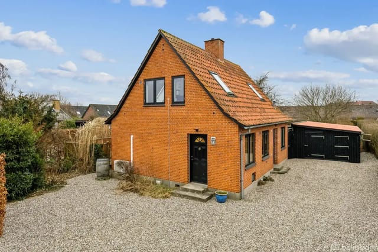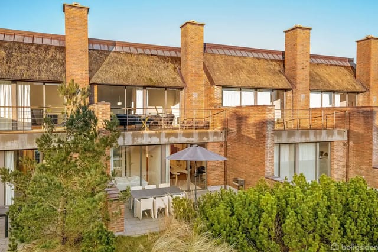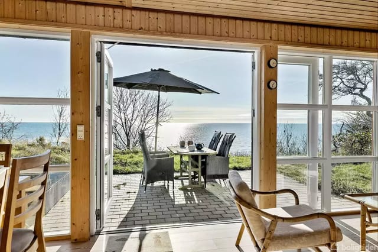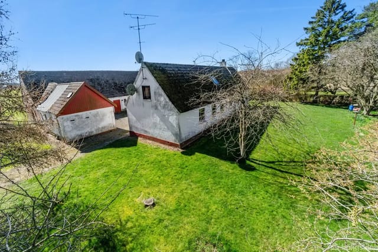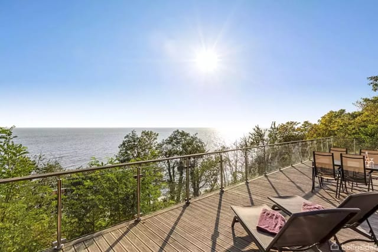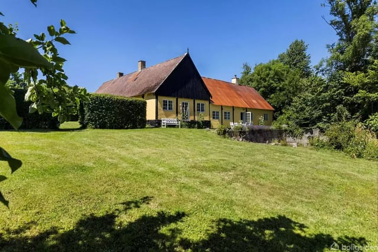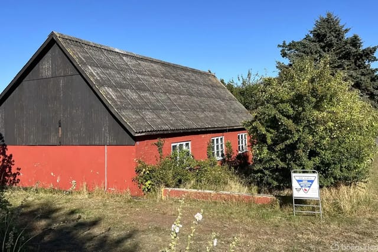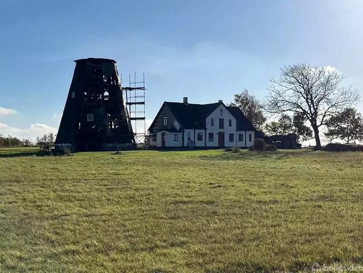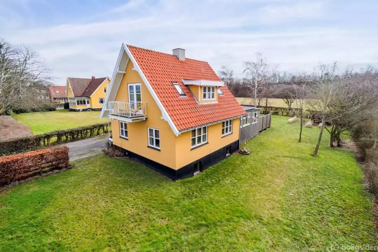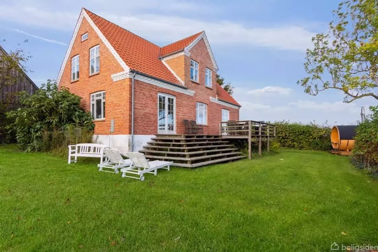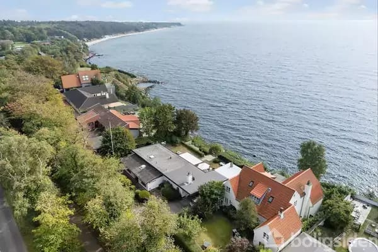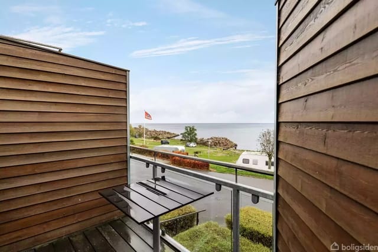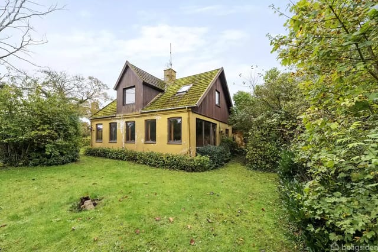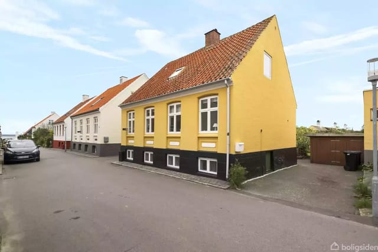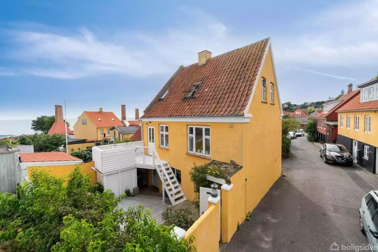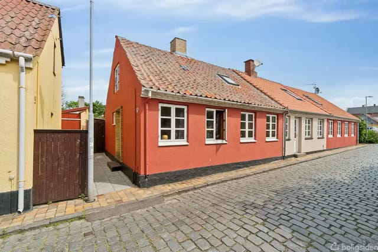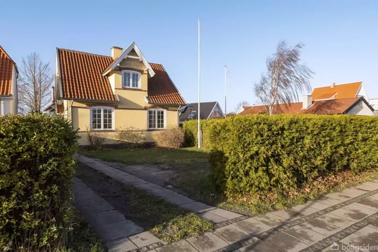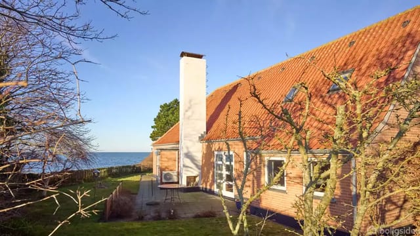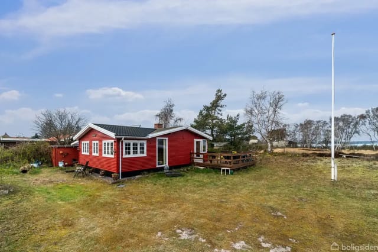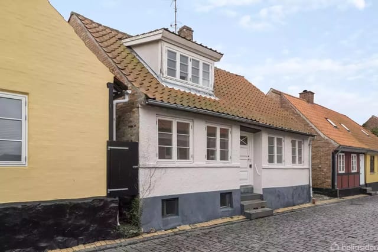Idyllic Danish Villa in Aakirkeby: Perfect Second Home on Bornholm Island
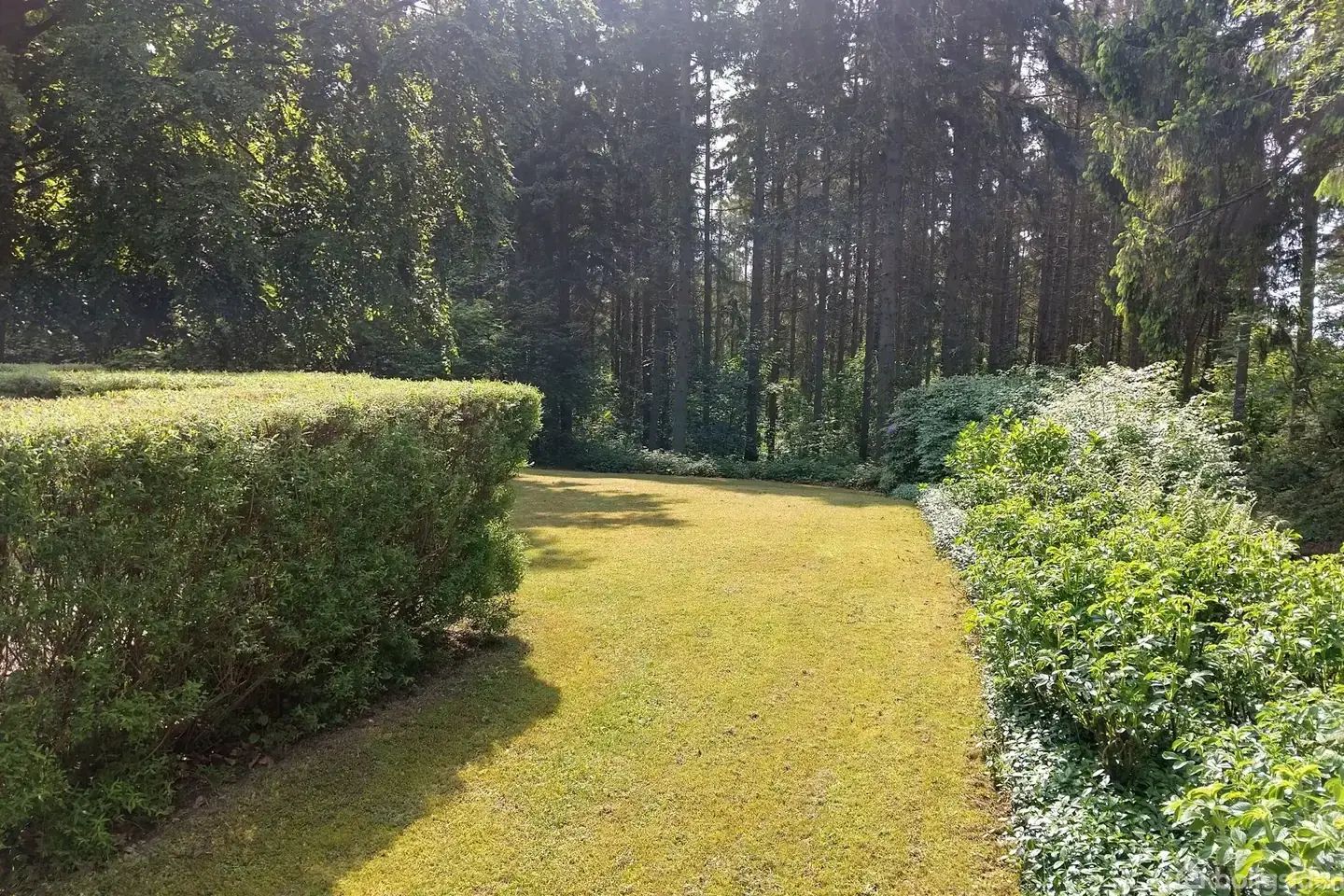
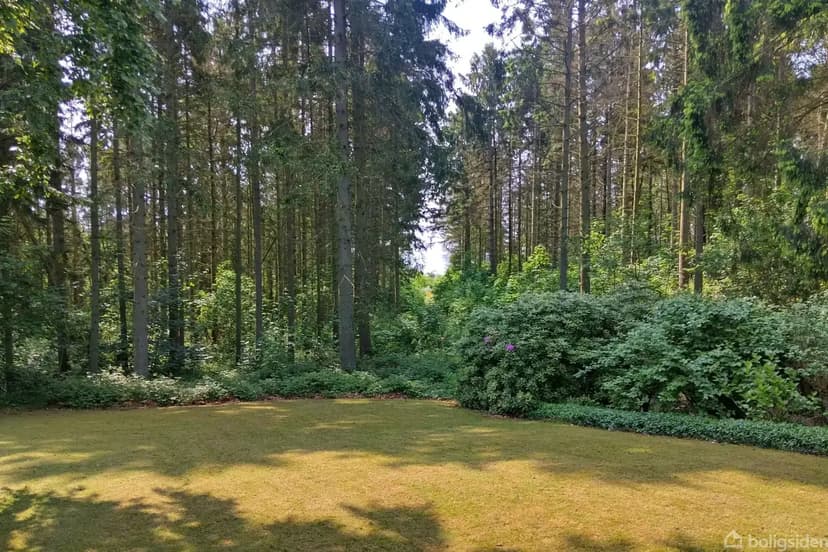
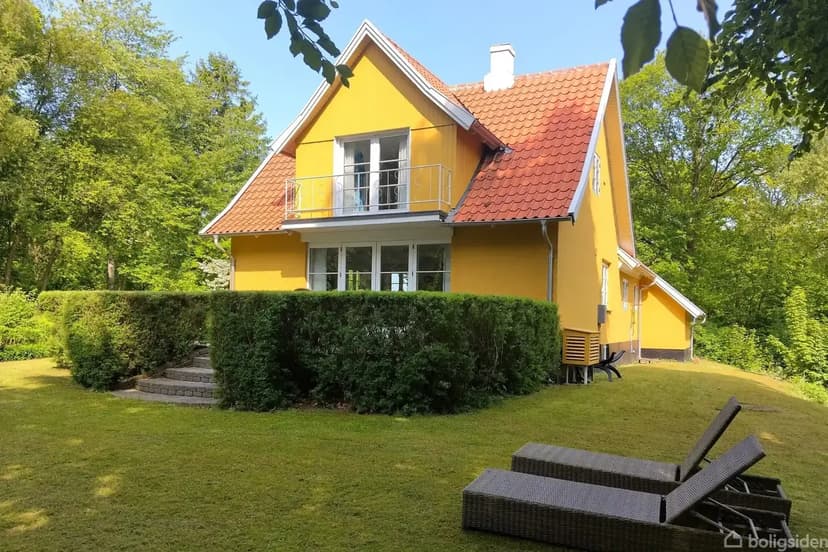
Søndre Landevej 150, 3720 Aakirkeby, Bornholm, Denmark, Aakirkeby (Denmark)
3 Bedrooms · 1 Bathrooms · 140m² Floor area
€135,000
House
No parking
3 Bedrooms
1 Bathrooms
140m²
Garden
No pool
Not furnished
Description
Nestled in the heart of Bornholm, Denmark's sunniest island, this delightful villa at Søndre Landevej 150, Aakirkeby, offers a unique opportunity to own a piece of Danish paradise. With its vibrant yellow brick facade and traditional red tile roof, this home is a testament to classic Danish architecture, exuding charm and character at every turn.
Aakirkeby: A Hidden Gem on Bornholm
Aakirkeby, a quaint town known for its friendly community and picturesque landscapes, is the perfect setting for a second home. The town is a gateway to Bornholm's natural beauty, with sandy beaches, lush forests, and scenic trails just a stone's throw away. Whether you're seeking a peaceful retreat or an active lifestyle, Aakirkeby offers the best of both worlds.
Property Highlights
- Spacious Living: The villa boasts 140 square meters of living space, all on a single floor, making it ideal for families, retirees, or anyone seeking easy accessibility.
- Comfortable Bedrooms: Three well-proportioned bedrooms provide ample space for relaxation and rest.
- Inviting Living Room: The heart of the home, the living room, is bathed in natural light, creating a warm and welcoming atmosphere.
- Functional Kitchen: Equipped with its own drainage system, the kitchen offers plenty of space for meal preparation and dining.
- Modern Bathroom: A functional bathroom with a water-flushed toilet and all necessary amenities ensures daily comfort.
- Expansive Garden: Set on a generous 1,207 square meter lot, the garden is perfect for outdoor entertaining, children's play, or simply enjoying the tranquil surroundings.
- Additional Storage: A 10 square meter basement and a separate outbuilding provide ample storage or workshop potential.
- Energy Efficient: With an energy label C, the villa is designed for efficient energy use, contributing to lower utility costs.
A Lifestyle of Leisure and Adventure
Living in Aakirkeby means embracing a lifestyle rich in leisure and adventure. The nearby beaches offer opportunities for swimming, sunbathing, and coastal walks, while the surrounding forests and landscapes are perfect for hiking, cycling, and exploring the unique flora and fauna of Bornholm.
Accessibility and Amenities
Aakirkeby is well-connected to the rest of Bornholm, making it easy to explore the island's historic sites, artisan workshops, and renowned culinary destinations. The town itself offers a range of amenities, including shops, cafes, schools, and cultural attractions, ensuring that all your needs are met.
Investment Potential
As a second home, this villa represents an outstanding investment opportunity. Bornholm's popularity as a holiday destination ensures a steady demand for rental properties, offering potential for rental income when not in use. The property's good condition and desirable location make it a rare find on the Bornholm real estate market.
A Story of Tranquility and Enjoyment
Imagine waking up to the gentle sounds of nature, enjoying breakfast in your sunlit kitchen, and spending your days exploring the beauty of Bornholm. Whether you're hosting family gatherings in your expansive garden or taking a leisurely stroll through Aakirkeby's charming streets, this villa offers a life of tranquility and enjoyment.
In summary, this idyllic Danish villa combines classic charm, modern comfort, and a superb location. With its inviting interiors, practical layout, and beautiful surroundings, it is ready to welcome its new owners to a life of relaxation and adventure on Denmark's sunniest island. Embrace the opportunity to own a second home in Aakirkeby and experience the best of Danish island living.
Details
- Amount of bedrooms
- 3
- Size
- 140m²
- Price per m²
- €964
- Garden size
- 1207m²
- Has Garden
- Yes
- Has Parking
- No
- Has Basement
- No
- Condition
- good
- Amount of Bathrooms
- 1
- Has swimming pool
- No
- Property type
- House
- Energy label
Unknown
Images




Sign up to access location details
