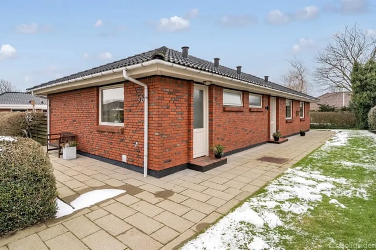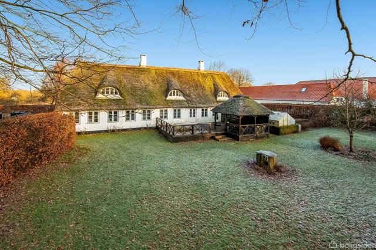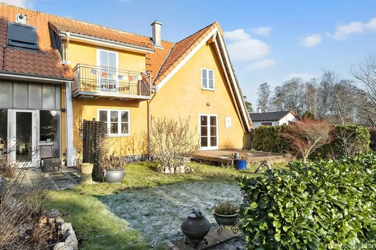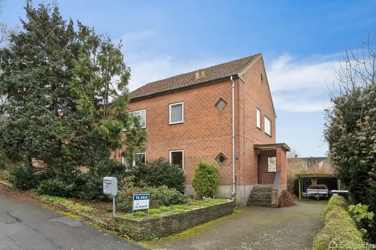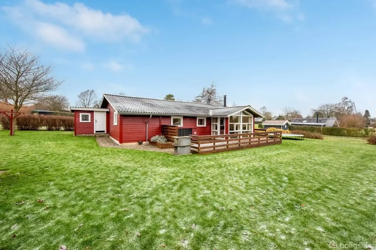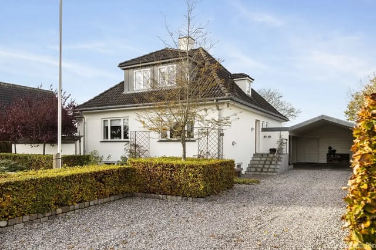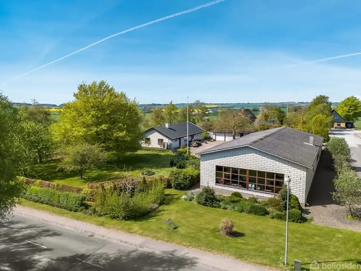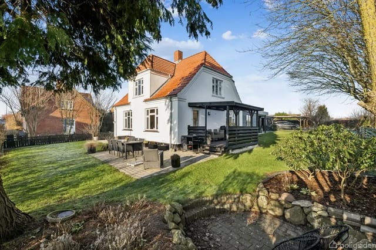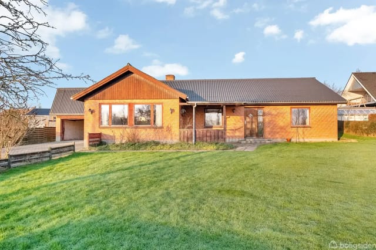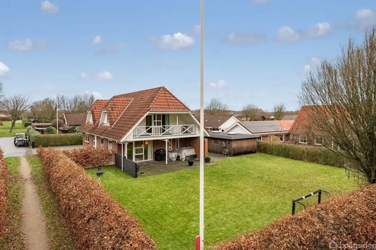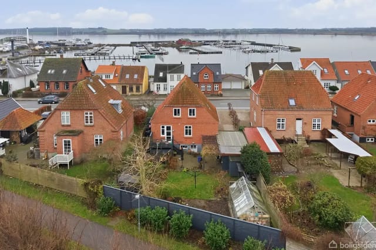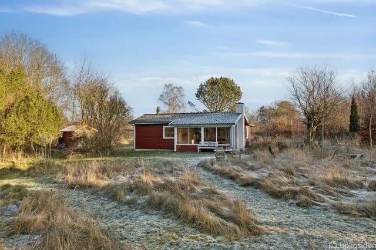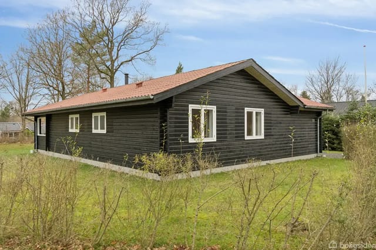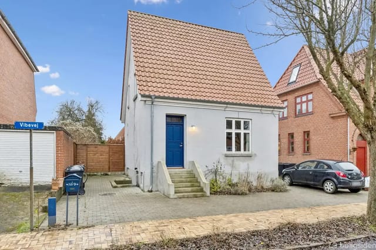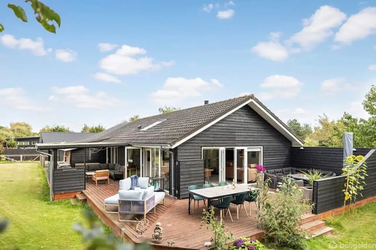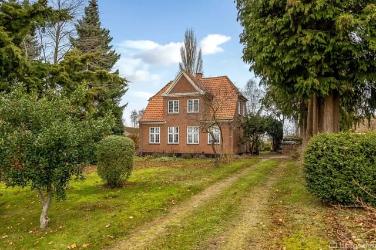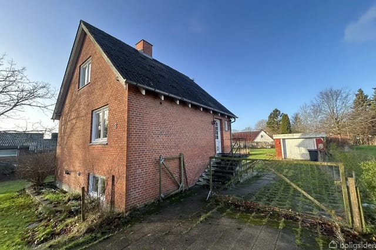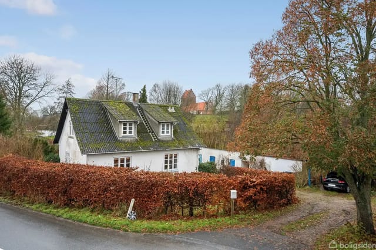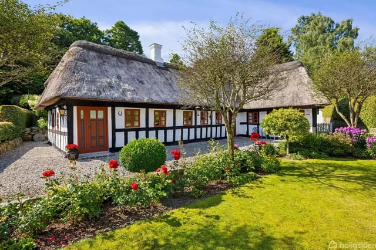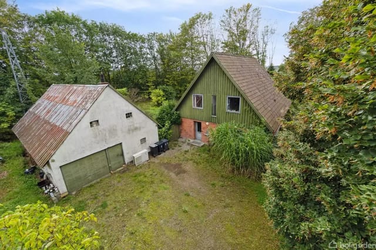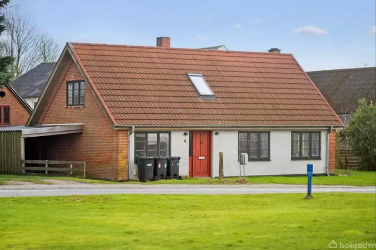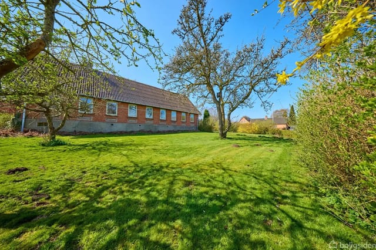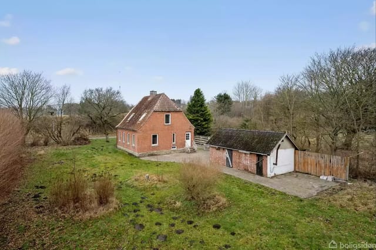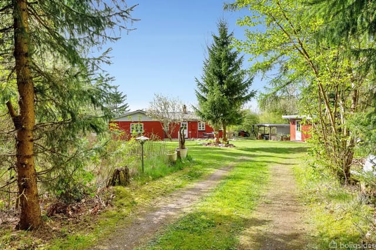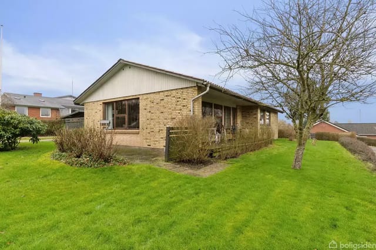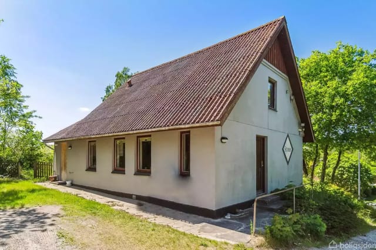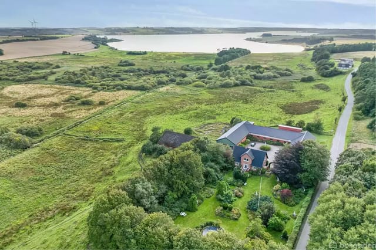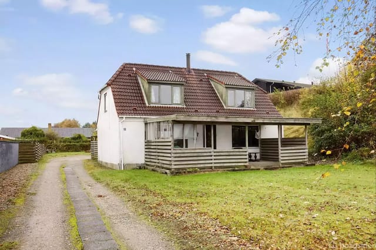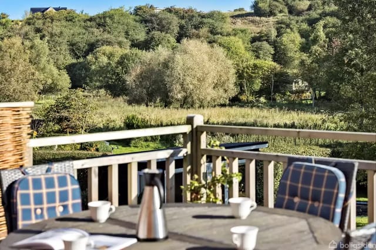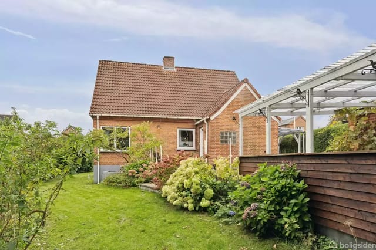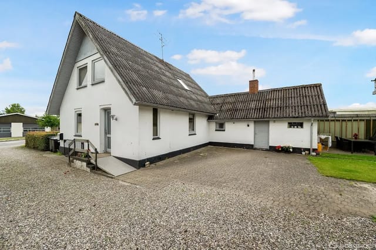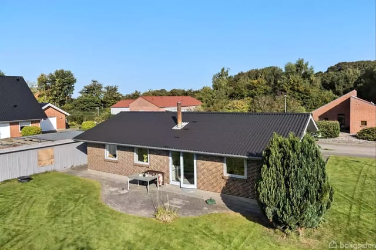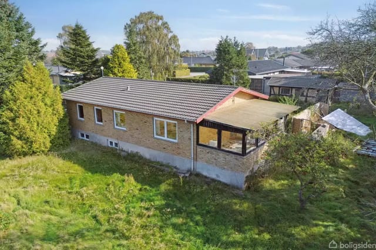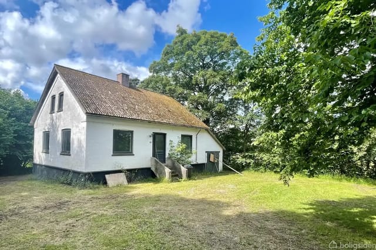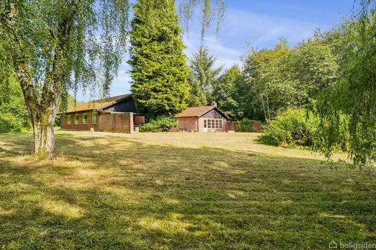Idyllic Danish Countryside Retreat: 2-Bedroom Vacation Home in Sdr. Vinge, Ulstrup
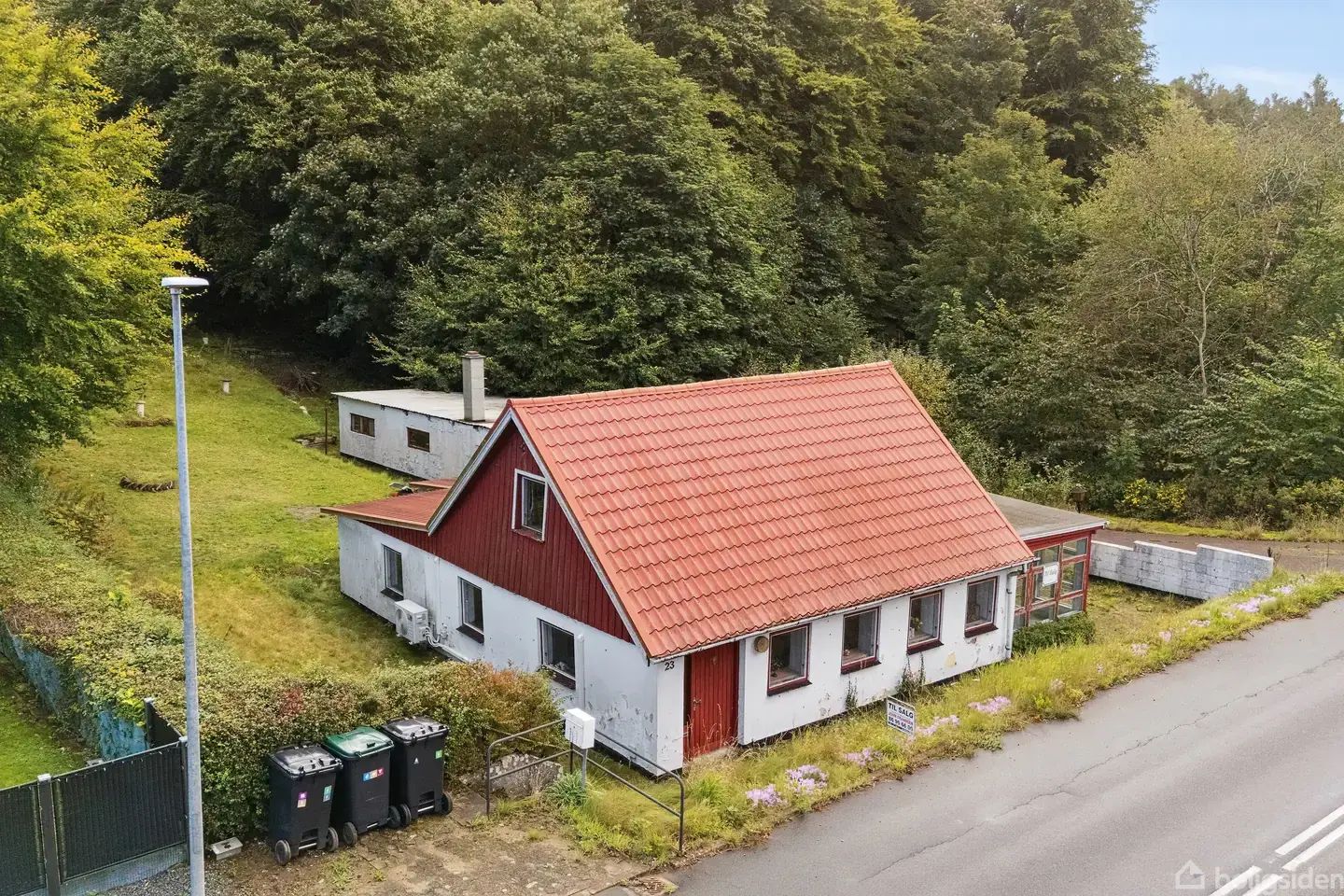
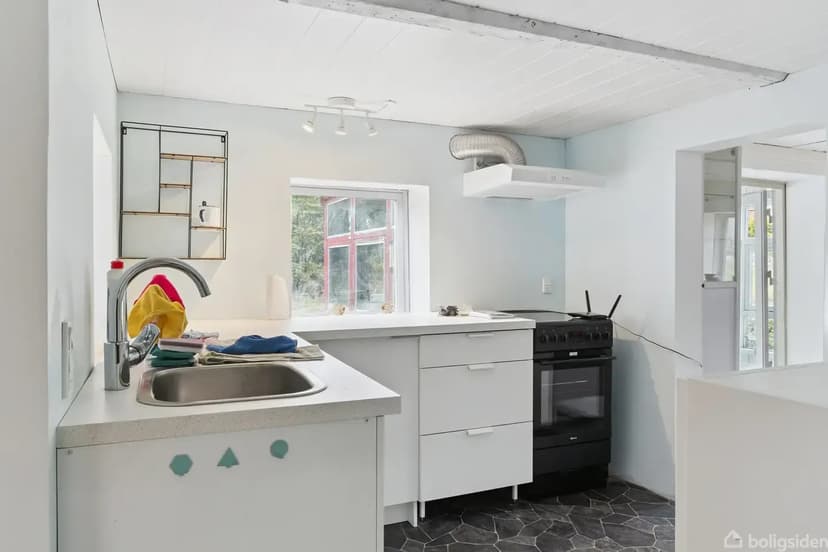
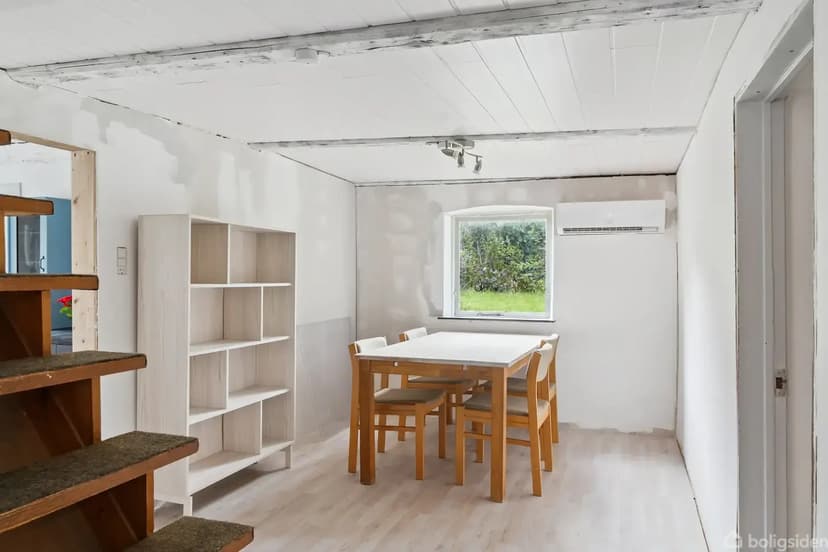
Ulstrup Skovvej 23, Sdr. Vinge, 8860 Ulstrup, Denmark, Ulstrup (Denmark)
2 Bedrooms · 1 Bathrooms · 110m² Floor area
€245,000
House
No parking
2 Bedrooms
1 Bathrooms
110m²
Garden
No pool
Not furnished
Description
Nestled in the serene embrace of the Danish countryside, Ulstrup Skovvej 23 offers a unique opportunity to own a piece of tranquility in the picturesque village of Sdr. Vinge. This charming two-bedroom house, set on a generous plot, is perfect for those seeking a second home or vacation retreat in Denmark. With its rich history and potential for personalization, this property invites you to create a haven of relaxation and cherished memories.
Imagine waking up to the gentle rustle of leaves and the sweet melody of birdsong, as sunlight filters through the mature trees surrounding your private garden. This is the daily reality at Ulstrup Skovvej 23, where the natural beauty of the Danish landscape becomes an integral part of your lifestyle. The property spans approximately 898 square meters, offering ample space for outdoor activities, gardening, or simply unwinding in the fresh country air.
The main house, with its 110 square meters of living space, is a testament to timeless Danish architecture. Built in 1852, it retains many original features that add character and charm. The layout includes two cozy bedrooms, a bright and welcoming living area, and a kitchen that overlooks the lush garden. Large windows flood the interior with natural light, creating a warm and inviting atmosphere.
For those with a penchant for hobbies or DIY projects, the attached garage/workshop is a standout feature. This versatile space is ideal for crafting, woodworking, or simply storing your outdoor gear. Additionally, several outbuildings on the property offer further possibilities, whether you envision a creative studio, guest accommodations, or additional storage.
While the house is in good condition, it presents an exciting opportunity for personalization and modernization. With a little vision and effort, you can transform this historic home into a modern country retreat tailored to your tastes. The solid structure and spacious plot provide a strong foundation for your dream vacation home.
Sdr. Vinge and the surrounding area are renowned for their stunning natural landscapes. Forests, fields, and walking trails are right on your doorstep, offering endless opportunities for outdoor adventures. Whether you enjoy hiking, cycling, or simply taking leisurely strolls through the countryside, this location is a paradise for nature enthusiasts.
The nearby town of Ulstrup provides all the necessary amenities, including shops, schools, and public transportation. For a wider array of shopping, dining, and cultural experiences, the vibrant city of Randers is just a short drive away. Favrskov Municipality, known for its strong sense of community and excellent public services, makes this area particularly attractive for families.
Key Features:
- Two-bedroom house with 110 sqm of living space
- Generous 898 sqm plot with mature trees and garden
- Attached garage/workshop for hobbies and storage
- Several outbuildings offering versatile use
- Located in the peaceful village of Sdr. Vinge
- Proximity to forests, fields, and walking trails
- Easy access to Ulstrup's amenities and Randers city
- Strong community and excellent public services in Favrskov Municipality
- Ideal for nature enthusiasts and those seeking a tranquil retreat
- Opportunity for personalization and modernization
Owning a vacation home in Ulstrup Skovvej 23 means more than just acquiring a property; it's about embracing a lifestyle of peace, relaxation, and connection with nature. Whether you're looking for a family getaway, a romantic escape, or a seasonal retreat, this charming house offers endless possibilities for creating lasting memories. Don't miss the chance to make this idyllic Danish countryside retreat your own.
Details
- Amount of bedrooms
- 2
- Size
- 110m²
- Price per m²
- €2,227
- Garden size
- 898m²
- Has Garden
- Yes
- Has Parking
- No
- Has Basement
- No
- Condition
- good
- Amount of Bathrooms
- 1
- Has swimming pool
- No
- Property type
- House
- Energy label
Unknown
Images



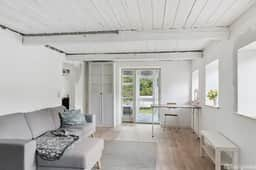
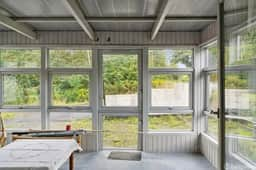
Sign up to access location details
