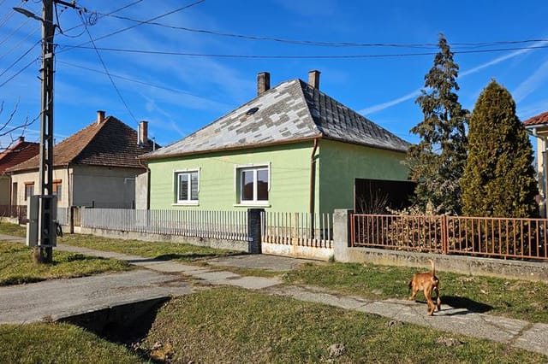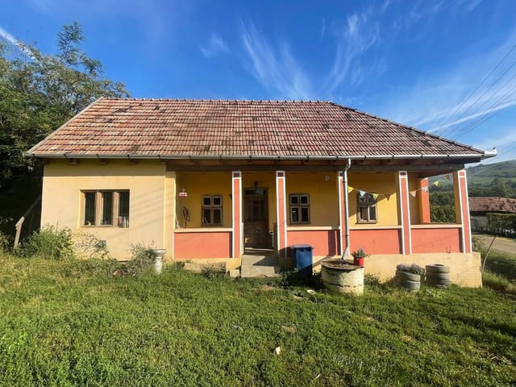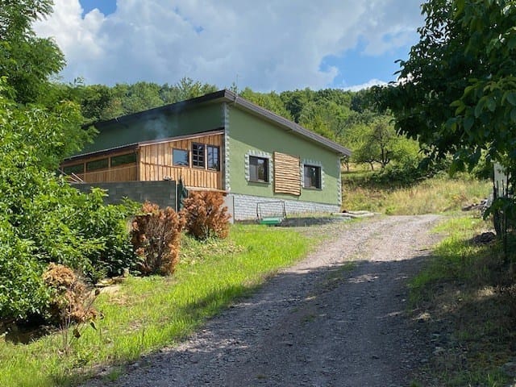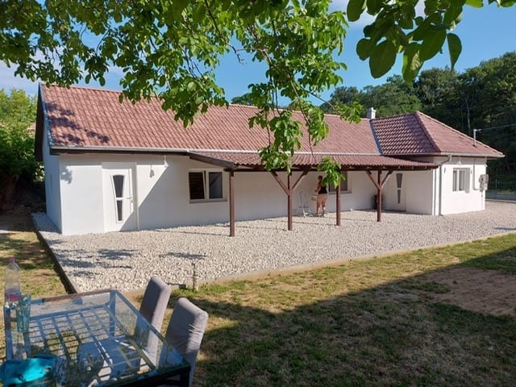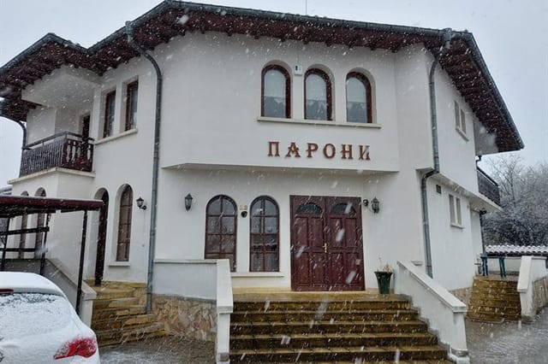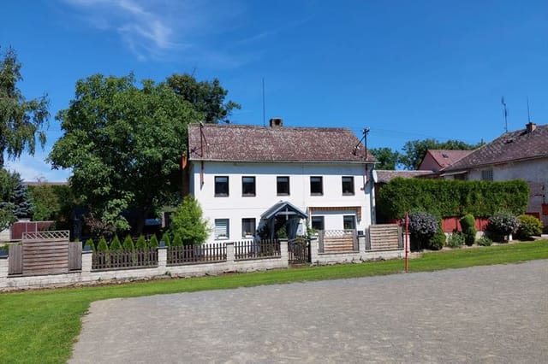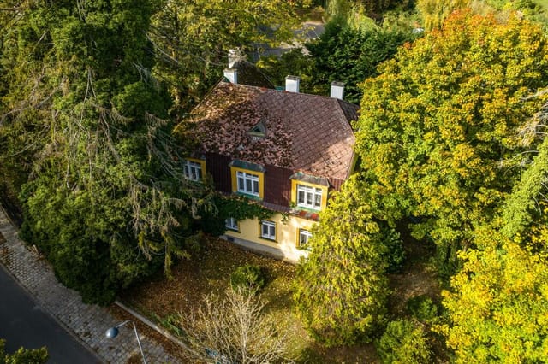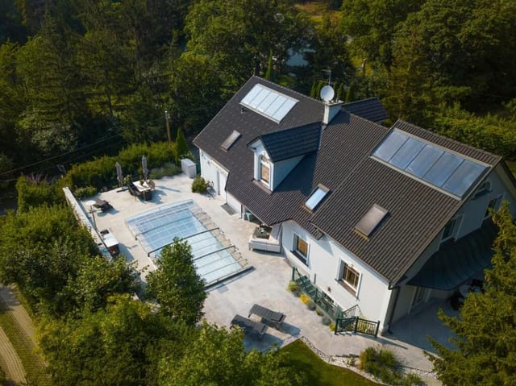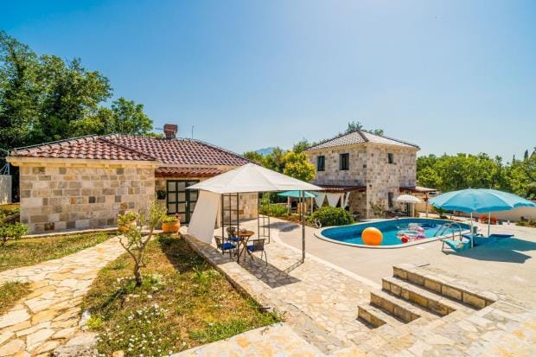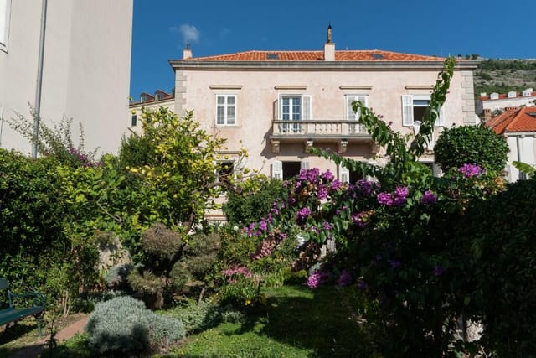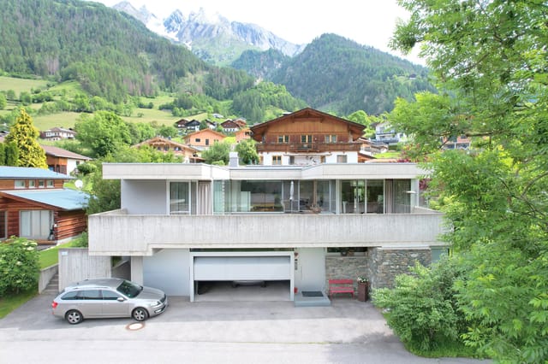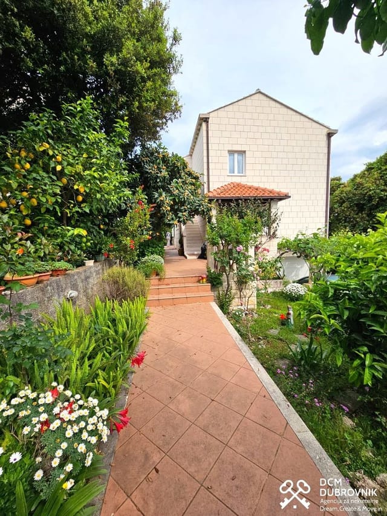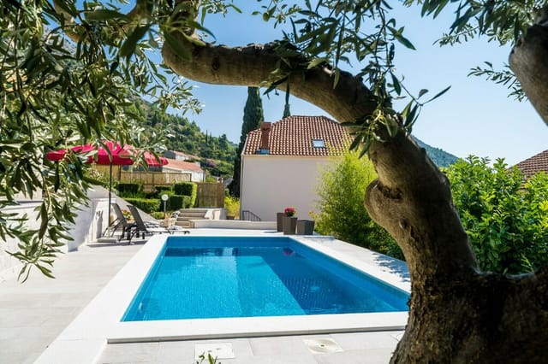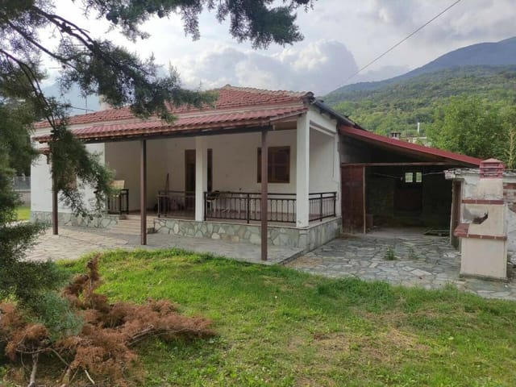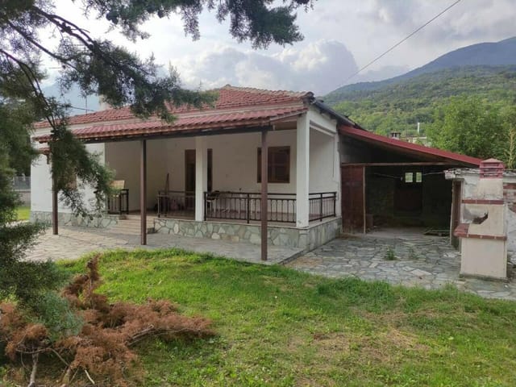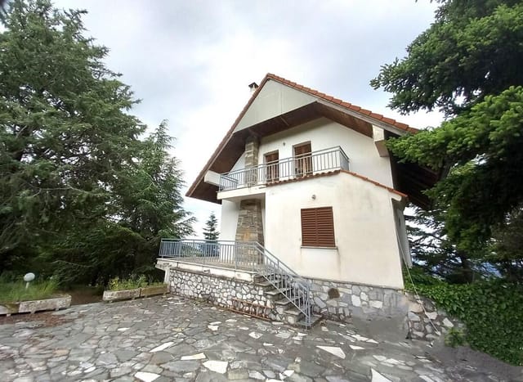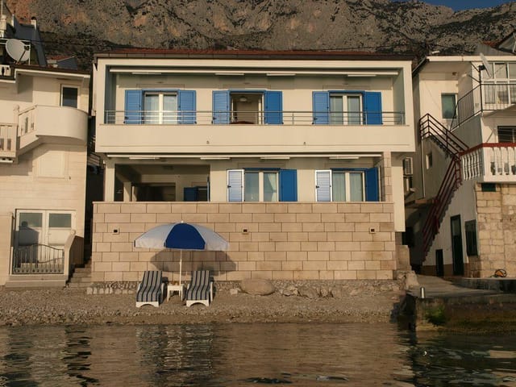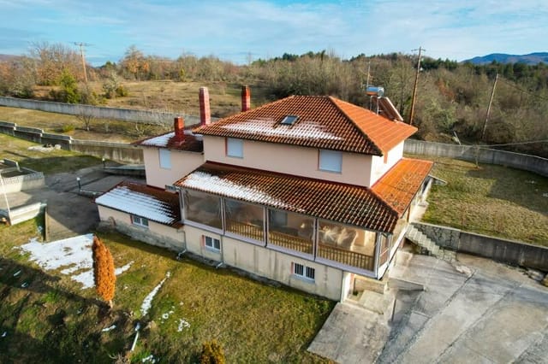Idyllic Country Home in Tiszanána: Perfect Second Home Near Lake Tisza
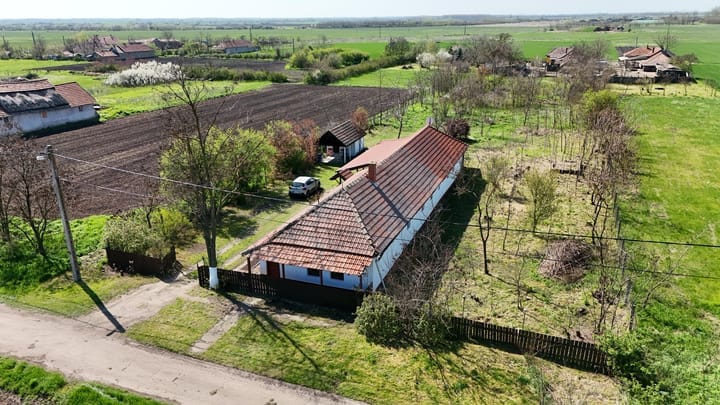
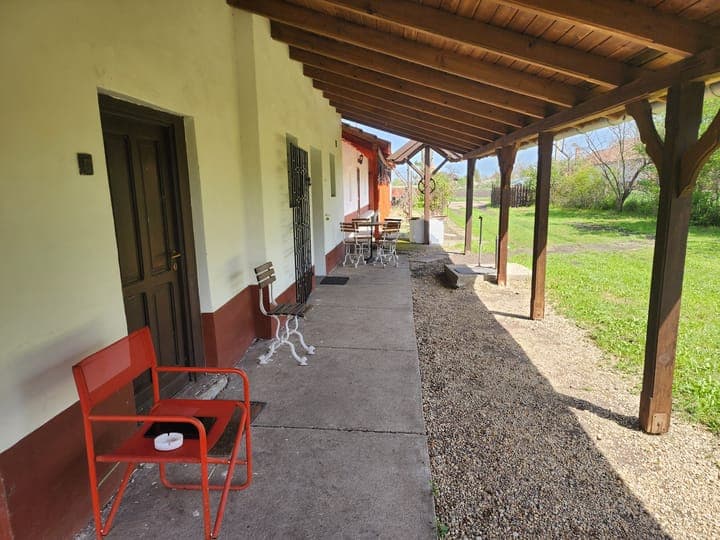
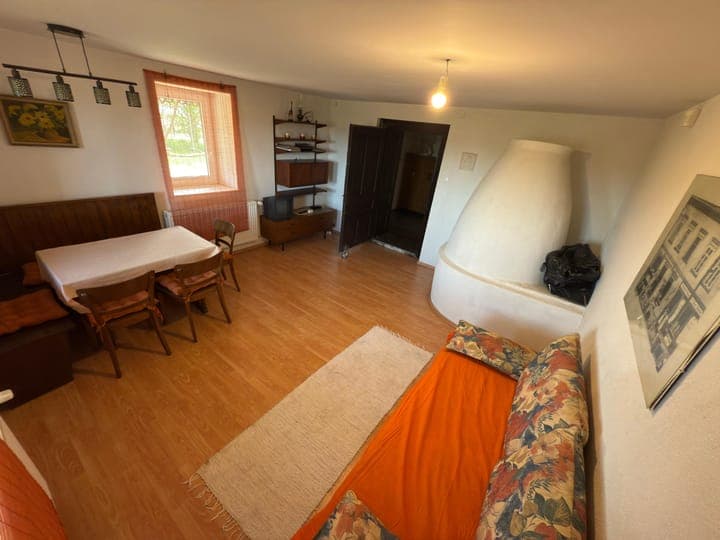
Mikszáth út 1, 3385 Tiszanána, Hungary, Hencida ()
3 Bedrooms · 2 Bathrooms · 130m² Floor area
€115,000
Country home
No parking
3 Bedrooms
2 Bathrooms
130m²
Garden
No pool
Not furnished
Description
Nestled in the heart of Hungary's picturesque countryside, this delightful country home in Tiszanána offers a unique opportunity for those seeking a second home that combines tranquility, culture, and modern comfort. Located at Mikszáth út 1, this property is a stone's throw from the serene Lake Tisza, making it an ideal retreat for nature lovers and those looking to escape the hustle and bustle of city life.
A Slice of Hungarian Paradise
Imagine waking up to the gentle sounds of nature, with the sun casting a warm glow over the expansive 3,000 square meter plot that surrounds your home. This property is more than just a house; it's a gateway to a lifestyle steeped in the rich traditions and natural beauty of Hungary.
A Home with Character and Modern Comforts
This traditional Hungarian farmhouse has been meticulously modernized to meet Western European standards, ensuring that you enjoy all the comforts of modern living while retaining the charm and character of a bygone era. The house boasts three spacious bedrooms, perfect for family gatherings or hosting guests. The large kitchen, complete with a dining area, is the heart of the home, where you can enjoy meals with loved ones or entertain friends.
Key Features:
- Three Bedrooms: Spacious and inviting, ideal for families or guests.
- Two Bathrooms: Conveniently located at both ends of the house for privacy.
- Modern Kitchen: Equipped with all necessary amenities for culinary adventures.
- Central Gas Heating: Recently upgraded for efficiency and comfort.
- Double-Glazed Windows: Ensures excellent insulation and energy efficiency.
- Wood-Burning Stove: Adds a cozy touch during the colder months.
- Extensive Garden: Perfect for outdoor activities, gardening, or simply relaxing.
- Covered Parking: Secure space for your vehicle.
- Fully Furnished: Move-in ready, with all furnishings included.
A Community That Welcomes You
Tiszanána is a village that embraces diversity, with a mix of local residents and expatriates from across Europe. This welcoming community offers a sense of belonging and camaraderie, making it an ideal location for a second home.
Explore the Wonders of Lake Tisza
Just a short distance from your doorstep, Lake Tisza beckons with its myriad of recreational opportunities. Whether you're into fishing, boating, or simply enjoying a leisurely bike ride along the lake's edge, there's something for everyone. The area is also renowned for its thermal baths and wellness facilities, offering a perfect way to unwind and rejuvenate.
Investment Potential
With its prime location and modern amenities, this property is not only a perfect holiday retreat but also a sound investment. The burgeoning tourism in the Lake Tisza region, coupled with the property's rental potential, makes it an attractive option for those looking to invest in the European second home market.
Accessibility and Convenience
Despite its rural setting, Tiszanána is well-connected, with easy access to major transport links. Daily shopping can be done on foot in the village, adding to the convenience of rural living.
A Lifestyle Choice
Owning this country home in Tiszanána is more than just acquiring a property; it's about embracing a lifestyle that offers peace, community, and a connection to nature. Whether you're looking for a holiday home, a family retreat, or an investment opportunity, this property is ready to welcome you with open arms.
In summary, this country home in Tiszanána is a rare find, offering a blend of traditional charm and modern convenience in a location that promises both relaxation and adventure. It's a place where memories are made, and dreams of a perfect second home come true.
Details
- Amount of bedrooms
- 3
- Size
- 130m²
- Price per m²
- €885
- Garden size
- 3000m²
- Has Garden
- Yes
- Has Parking
- No
- Has Basement
- No
- Condition
- good
- Amount of Bathrooms
- 2
- Has swimming pool
- No
- Property type
- Country home
- Energy label
Unknown
Images



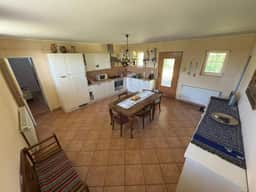
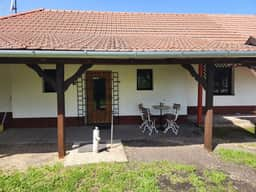
Sign up to access location details
