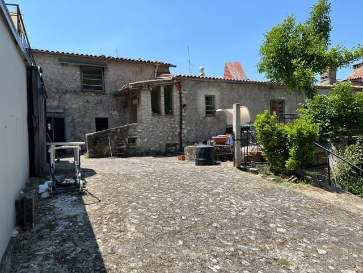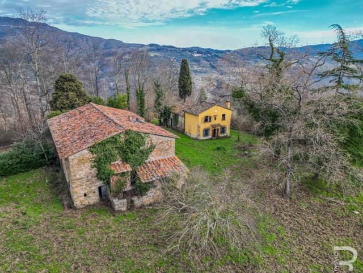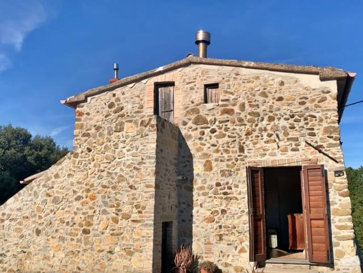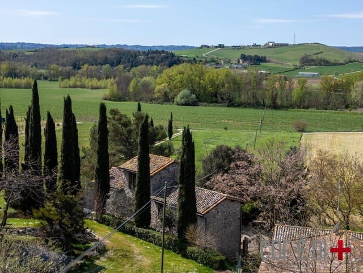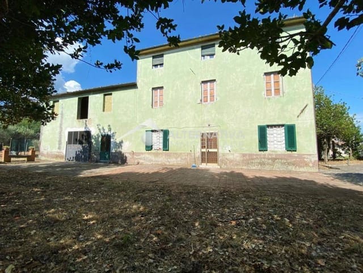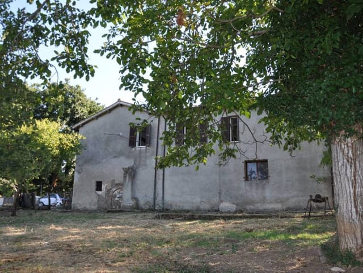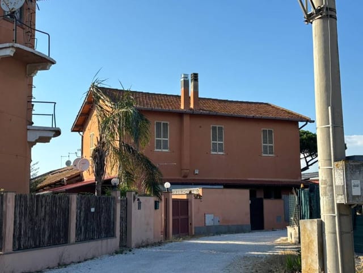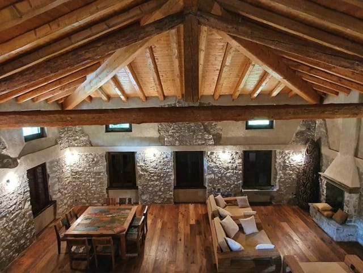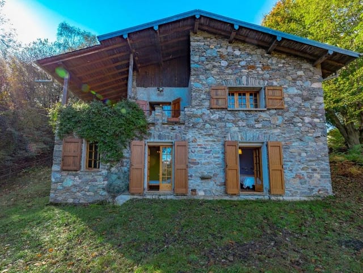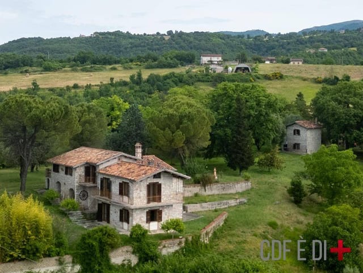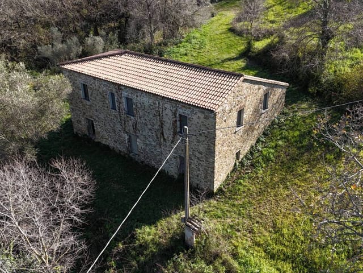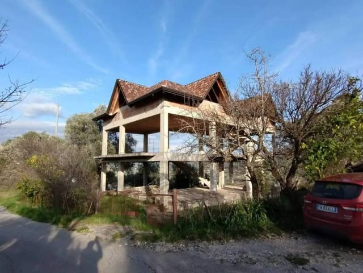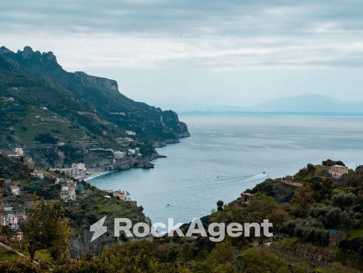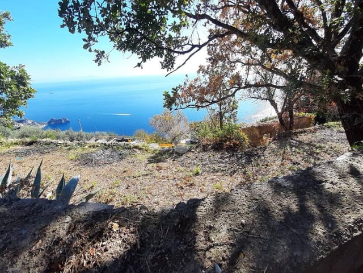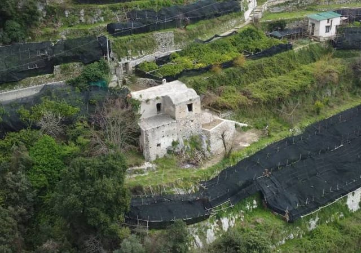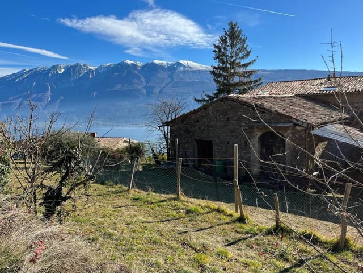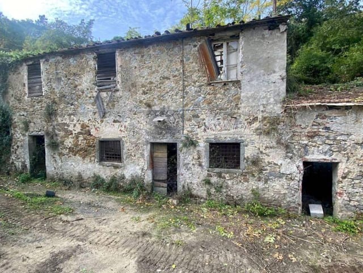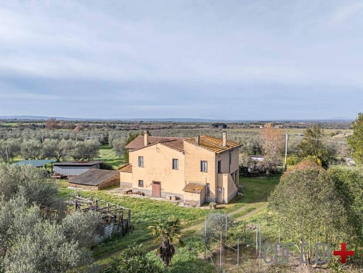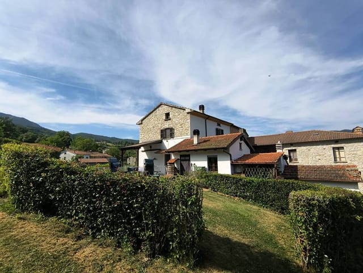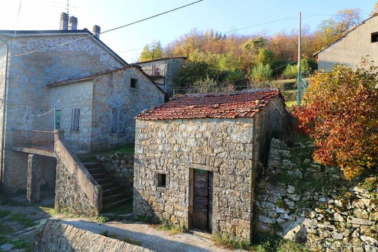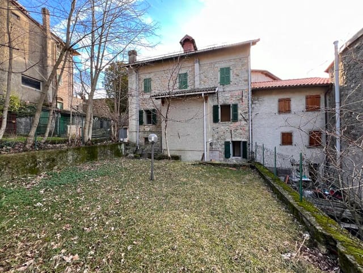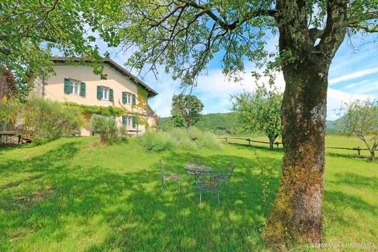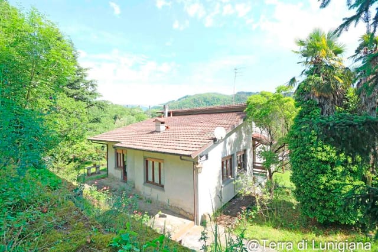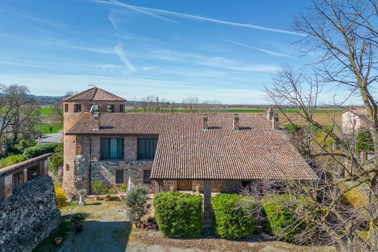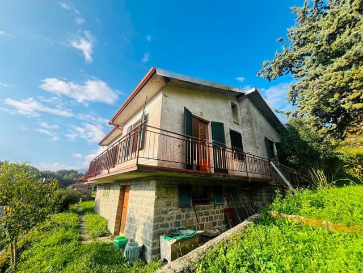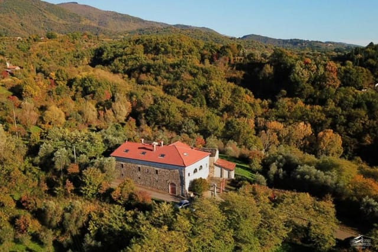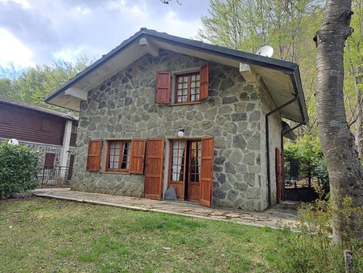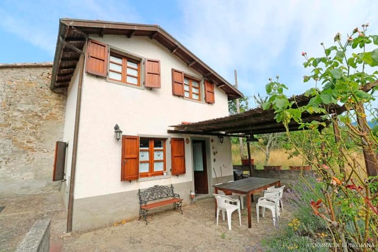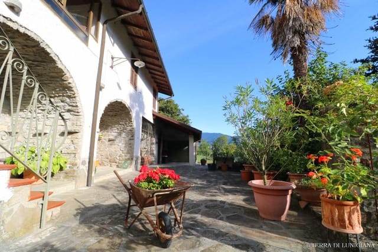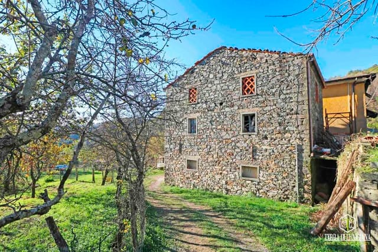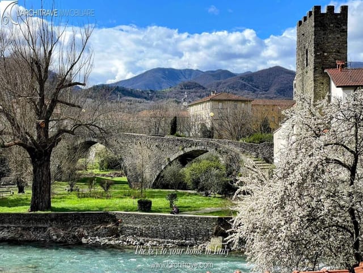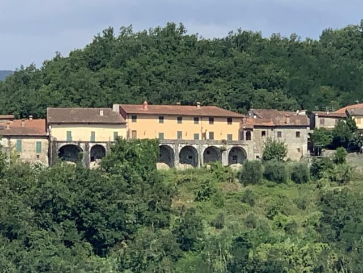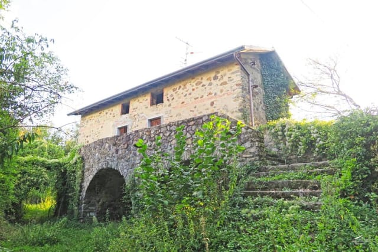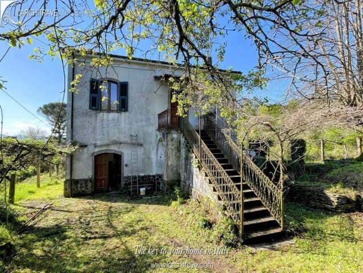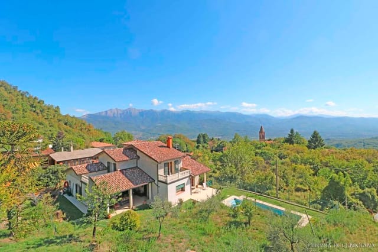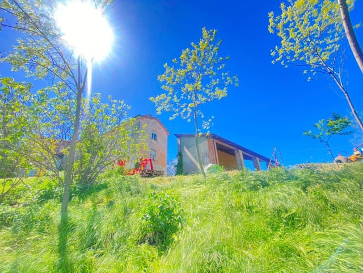Idyllic Country Home in Bardi: Your Perfect Italian Second Home Escape
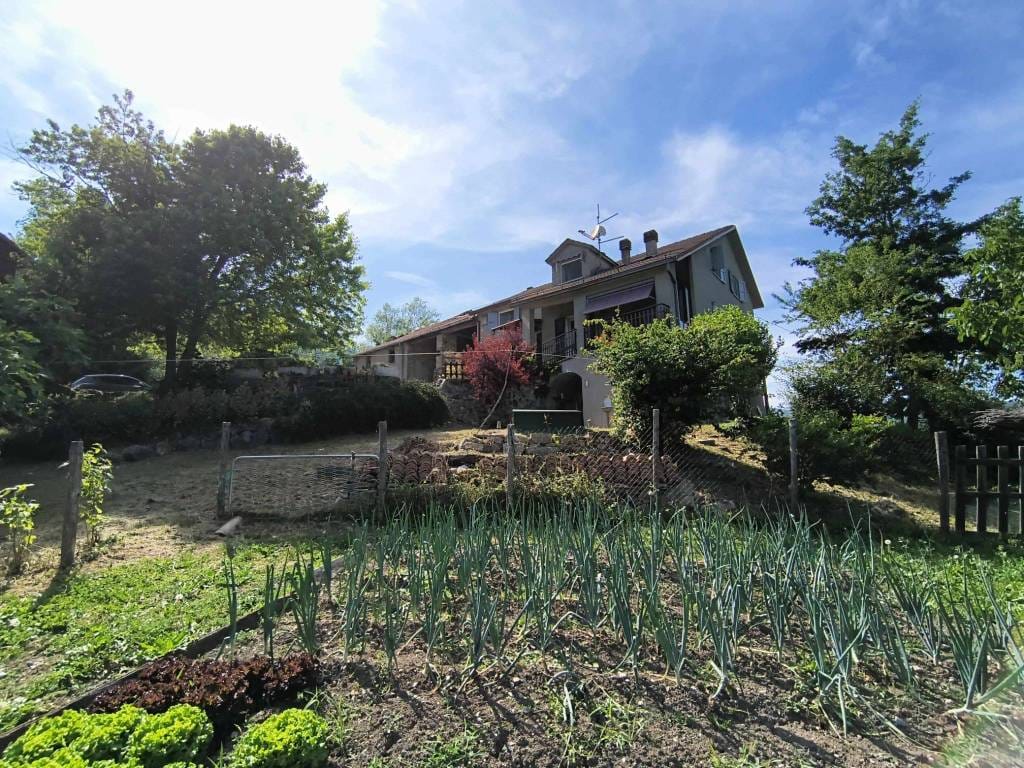
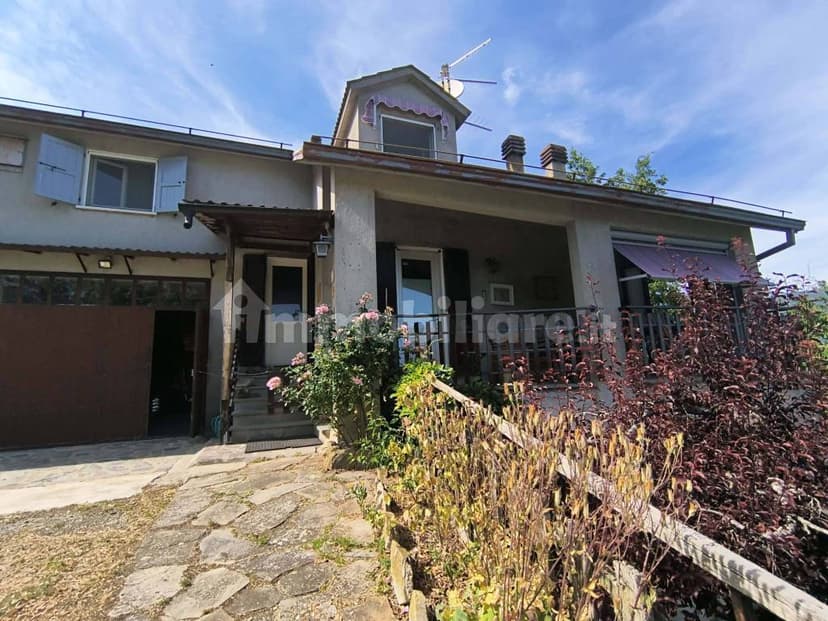
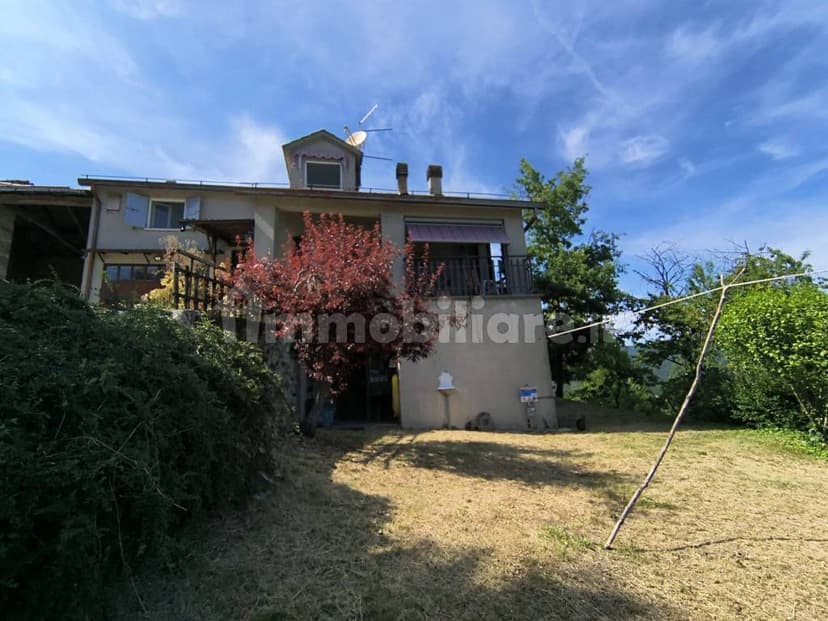
Località Ponticello 91, 43032 Bardi PR, Italy, Bardi (Italy)
4 Bedrooms · 3 Bathrooms · 279m² Floor area
€280,000
Country home
No parking
4 Bedrooms
3 Bathrooms
279m²
Garden
No pool
Not furnished
Description
Imagine waking up to the gentle rustle of leaves and the distant melody of birdsong, as the sun casts its golden glow over the rolling hills of Val Ceno. Nestled in the heart of the Italian countryside, this exquisite country home in Bardi offers a serene escape from the hustle and bustle of everyday life. With its rich history and breathtaking landscapes, Bardi is the perfect location for your dream second home.
A Slice of Italian Paradise
Located in the charming hamlet of Località Ponticello, this beautifully restored former farmhouse is a testament to timeless elegance and modern comfort. The property spans 279 square meters, offering ample space for family gatherings, entertaining guests, or simply enjoying the tranquility of rural living. With four spacious bedrooms and three well-appointed bathrooms, this home is designed to accommodate both relaxation and adventure.
A Gateway to Adventure
Bardi is a hidden gem in the Emilia-Romagna region, known for its rich cultural heritage and stunning natural beauty. The town's iconic castle, perched atop Jasper Rock, is a must-visit for history enthusiasts and offers panoramic views of the surrounding countryside. The Val Ceno valley is a haven for outdoor enthusiasts, with hiking trails, horseback riding, and leisurely walks through lush landscapes.
Local Delights and Culinary Experiences
Embrace the local lifestyle by indulging in the region's culinary delights. From traditional trattorias serving homemade pasta to charming cafes offering freshly brewed espresso, Bardi is a food lover's paradise. The nearby towns of Castell’Arquato and Salsomaggiore Terme are renowned for their gastronomic offerings, making every meal an unforgettable experience.
Seamless Connectivity
Despite its secluded charm, Bardi is conveniently connected to major road networks, ensuring easy access to northern Italy's vibrant cities. The A15 motorway at Fornovo di Taro is just a short drive away, linking you to the Autostrada del Sole and the Autostrada della Cisa. Whether you're planning a weekend getaway or an extended stay, this property offers the perfect balance of seclusion and accessibility.
A Home with Endless Possibilities
The main residence is a harmonious blend of classic architecture and modern amenities. The ground floor features a spacious living room with a pellet fireplace, creating a cozy atmosphere for chilly evenings. The open-plan kitchen, with its independent access to the rear garden, is perfect for al fresco dining and entertaining.
The first floor is dedicated to the sleeping area, offering privacy and comfort for family and guests. The semi-basement level houses a charming vaulted cellar, ideal for wine storage or as a unique entertaining space.
Outdoor Oasis
The property is surrounded by 5,000 square meters of lush gardens, offering a peaceful retreat for nature lovers. Enjoy leisurely afternoons in the shaded grassy areas, or cultivate your own vegetable garden and fruit orchard. The expansive grounds are perfect for outdoor relaxation, with ample space for dining, lounging, and soaking in the stunning views.
Investment Potential
This property is not just a home; it's an investment in a lifestyle. With its strategic location and potential for further development, it offers endless possibilities for vacation rentals or hospitality ventures. The additional structures, including a portico and storage building, provide opportunities for creative expansion.
Key Features:
- 4 bedrooms, 3 bathrooms
- 279 square meters of living space
- Pellet fireplace and open-plan kitchen
- Vaulted cellar for wine storage
- 5,000 square meters of gardens
- Convenient access to major road networks
- Proximity to Bardi's historic castle and cultural attractions
- Potential for vacation rentals or hospitality use
- 1.9 hectares of woodland included
Embrace the charm of Italian countryside living with this exceptional country home in Bardi. Whether you're seeking a peaceful retreat or an exciting investment opportunity, this property offers the perfect blend of comfort, style, and potential. Discover the magic of Bardi and create lasting memories in your very own Italian second home.
Details
- Amount of bedrooms
- 4
- Size
- 279m²
- Price per m²
- €1,004
- Garden size
- 5000m²
- Has Garden
- Yes
- Has Parking
- No
- Has Basement
- No
- Condition
- good
- Amount of Bathrooms
- 3
- Has swimming pool
- No
- Property type
- Country home
- Energy label
Unknown
Images



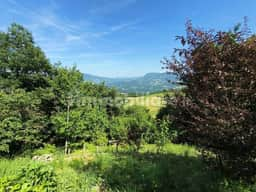
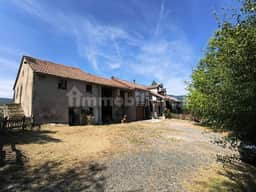
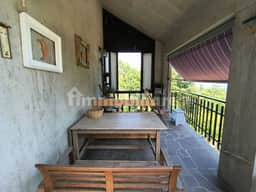
Sign up to access location details
