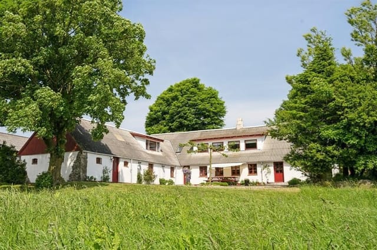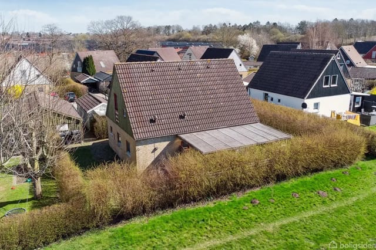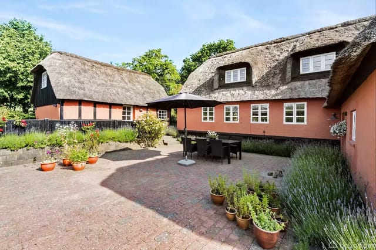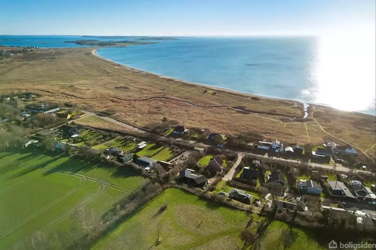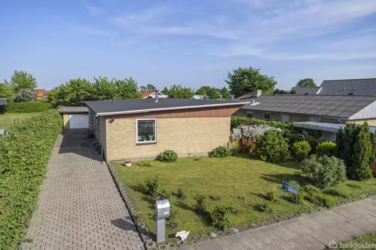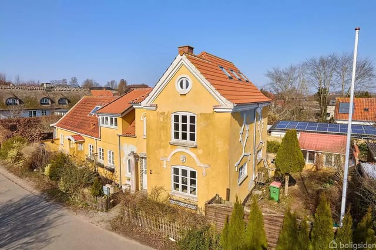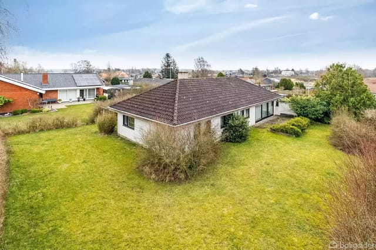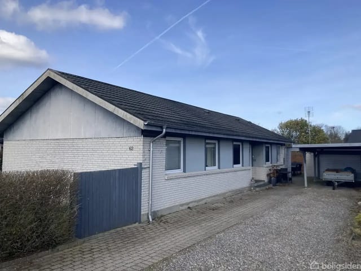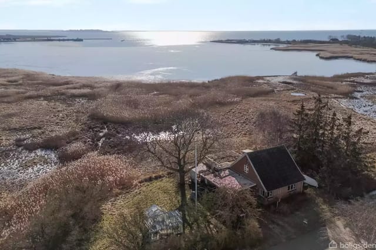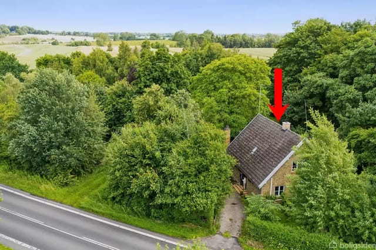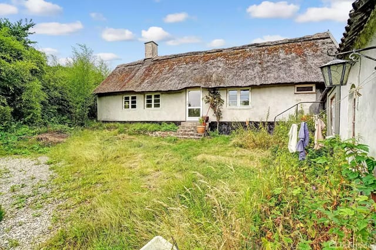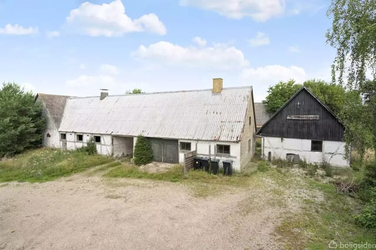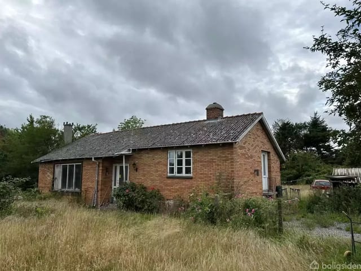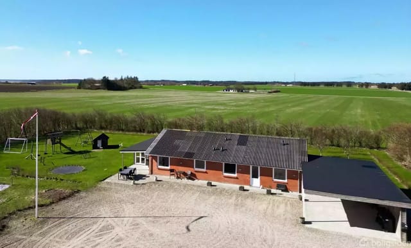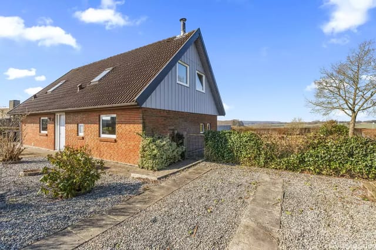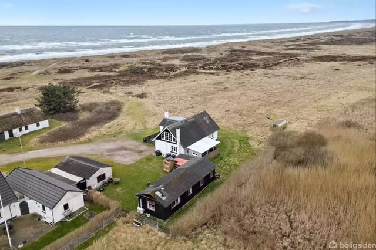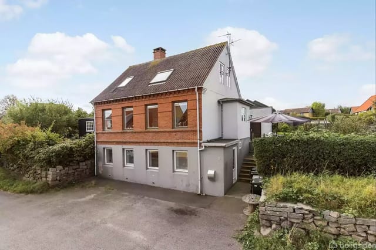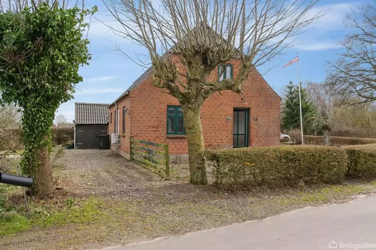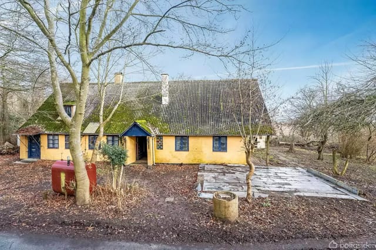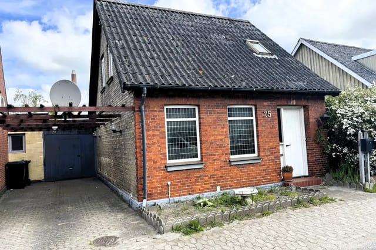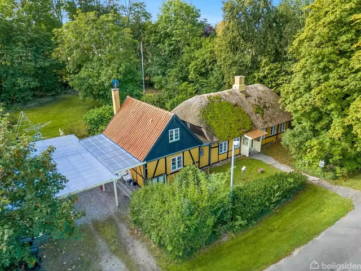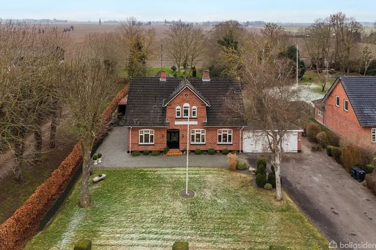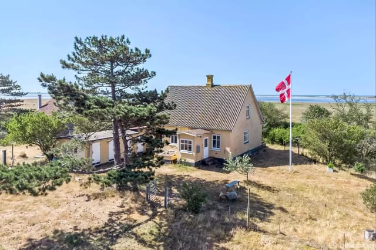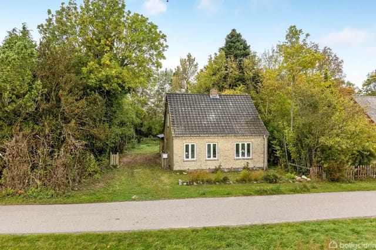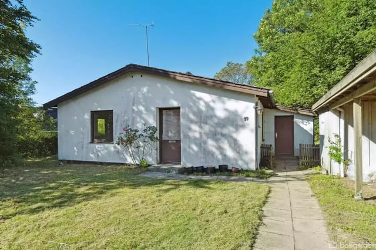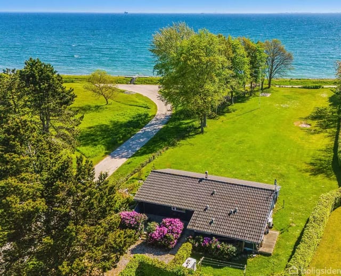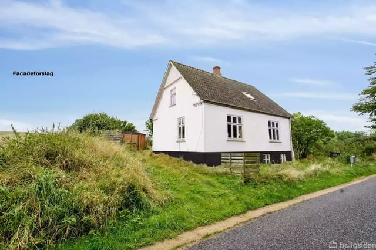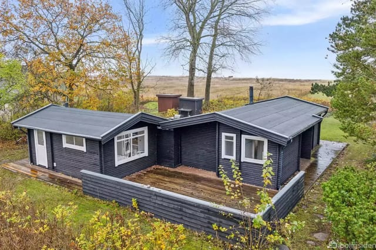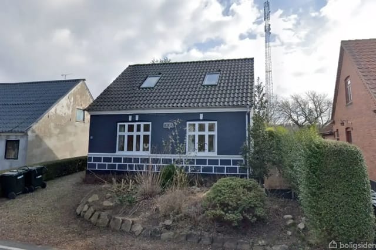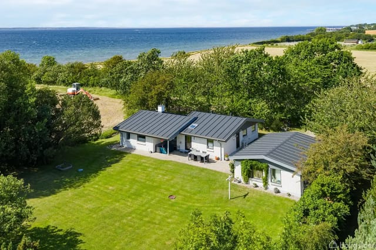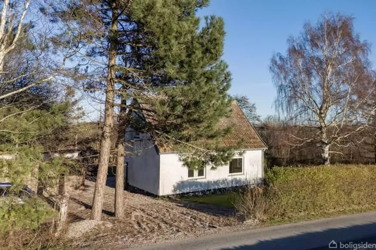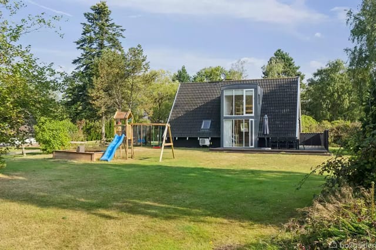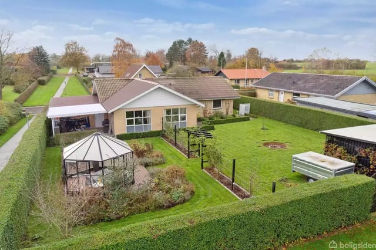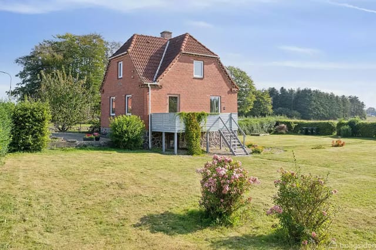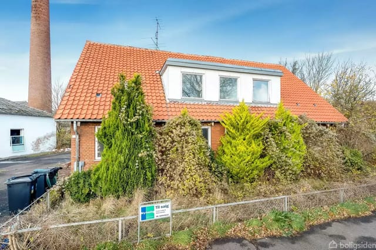Idyllic Coastal Retreat with Sea View: Spacious 4-Bedroom Thatched Home Perfect for Multi-Family Living
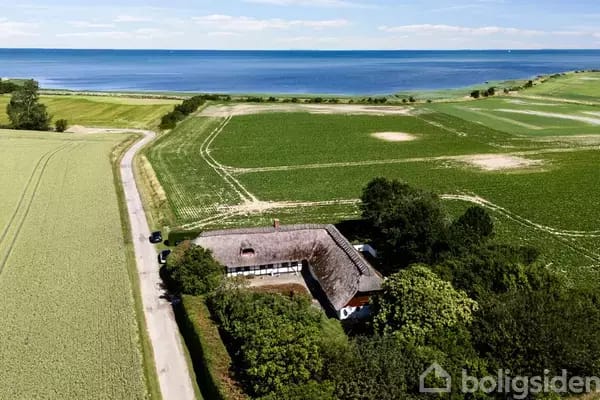
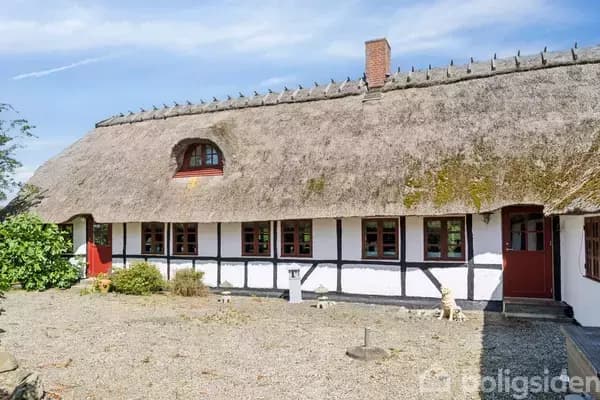
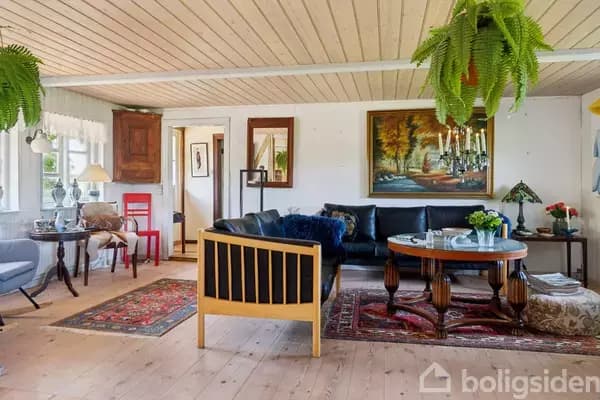
Uglevejen 16, 4913 Horslunde, Horslunde (Denmark)
4 Bedrooms · 2 Bathrooms · 211m² Floor area
€149,500
Villa
No parking
4 Bedrooms
2 Bathrooms
211m²
No garden
No pool
Not furnished
Description
Nestled in the tranquil countryside of Horslunde, Denmark, this charming villa at Uglevejen 16 captures the essence of serene living with its traditional thatched roof and timber-framed structure. As a bussy real estate agent, I can tell you that properties like this don't come around too often. It's truly a delightful find for those looking to immerse themselves in the Danish way of life.
Let's start with the villa itself. Spread across 211 square meters, this home offers a unique blend of rustic charm and modern comfort. The property boasts four spacious bedrooms, ideal for a large family or even for setting up as a dual-family dwelling. This is complemented by two well-appointed bathrooms, ensuring everyone's convenience.
- 4 spacious bedrooms
- 2 modern bathrooms
- Timber-framed architecture
- Traditional thatched roof
- Secluded, peaceful location
- 2 charming living rooms
- Views of open fields
- Proximity to the water
- Cozy interior layout
- Beautiful natural light
Waking up each morning in this villa means enjoying a delightful view over open fields, a perfect setting for those who love the outdoors. The property is tucked away in a peaceful location near the water, offering an idyllic escape from the hustle and bustle of city life. It's a place where you can truly unwind.
Life in Horslunde is a unique experience. The town is known for its quiet, friendly atmosphere and offers an authentic taste of Danish country living. You'll find a variety of local amenities just a short drive away, including charming cafes and local boutiques. The climate here is relatively mild, with cool summers and crisp, refreshing winters, perfect for those who enjoy a seasonal change.
For those who love exploring the great outdoors, Horslunde and its surrounding areas have plenty to offer. The nearby coastlines present a stunning backdrop for brisk walks or leisurely cycles, and there are ample opportunities for water-based activities. Whether you're keen on sailing, fishing, or just enjoying a picnic by the sea, you'll find plenty to keep you entertained.
Despite its idyllic setting, the villa isn't cut off from the world. Good transport connections make it easy to explore the wider region. One of the joys of living in such a picturesque location is the ability to explore Denmark's stunning natural landscapes with ease.
Back to the villa, it's perfect for a buyer looking for a balance of seclusion and accessibility. The interior spaces are well laid out, boasting large living areas that can be organized according to personal tastes and needs. With three distinct living spaces, there is abundant potential to set the home up to suit your lifestyle perfectly, be it for hosting guests, creating a home office, or a space for the kids to play.
If you have an eye for detail and a love for projects, this property can transform into your dream home. It's in good condition, with solid bones and a layout that offers so much promise. There's room for your personal touch, allowing you to breathe new life into the property and truly make it your own.
Imagine, living in this villa, waking up to the peace of country living and ending your day with stunning sunsets over the fields. It's all part and parcel of what makes life in a villa like this so attractive. Cozy evenings by the fireplace, lazy afternoons in the garden — it's not just about the house, but the lifestyle it affords you.
Buying a property in Denmark, particularly in an area like Horslunde, is not just about purchasing a home. It's about adopting a new lifestyle, one that's steeped in history, wrapped in culture, and surrounded by nature's beauty. If you're looking for a change of pace and a return to simpler, more fulfilling times, this villa could very well be the perfect fit for you. Let me take you through what could be your future home where every day feels like a retreat.
Details
- Amount of bedrooms
- 4
- Size
- 211m²
- Price per m²
- €709
- Garden size
- 2149m²
- Has Garden
- No
- Has Parking
- No
- Has Basement
- No
- Condition
- good
- Amount of Bathrooms
- 2
- Has swimming pool
- No
- Property type
- Villa
- Energy label
Unknown
Images



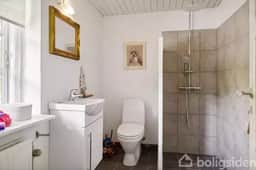
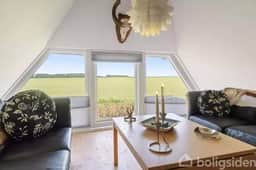
Sign up to access location details
