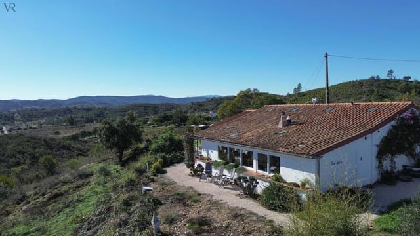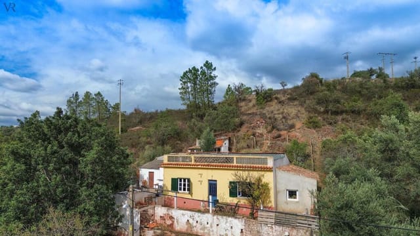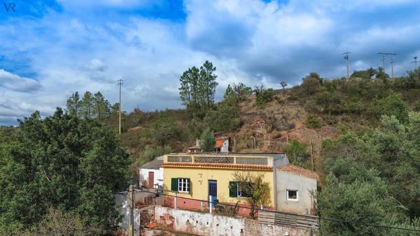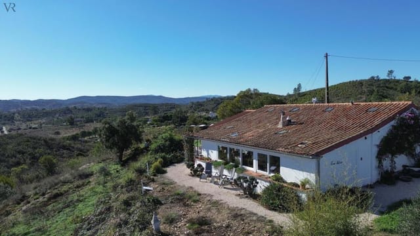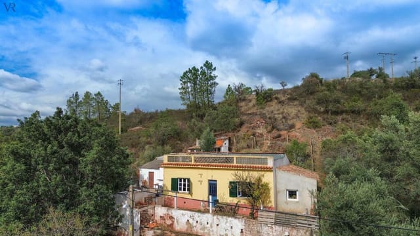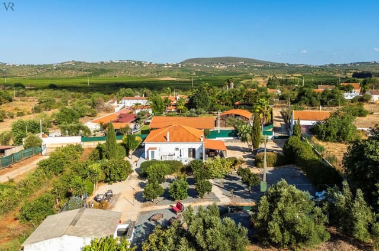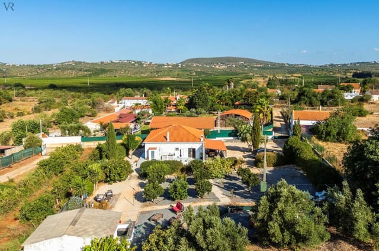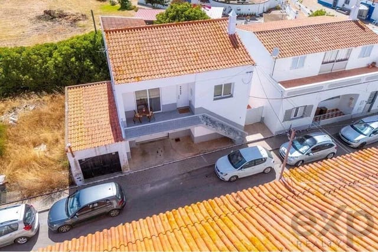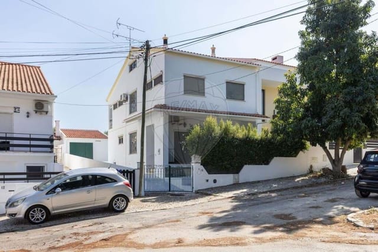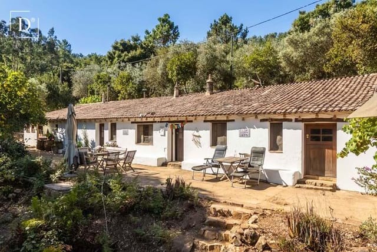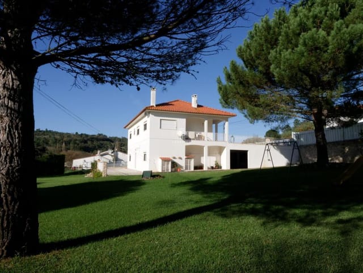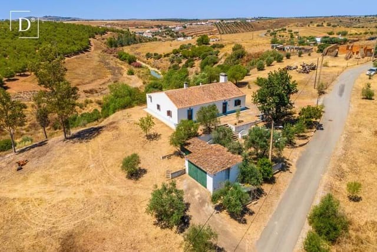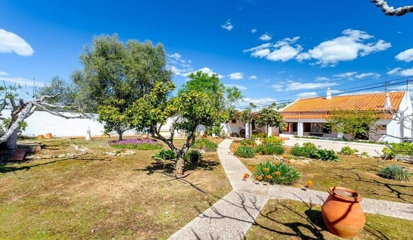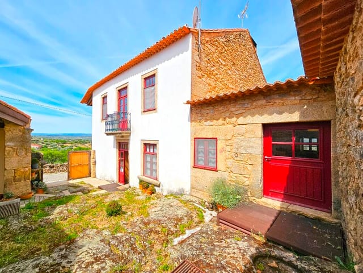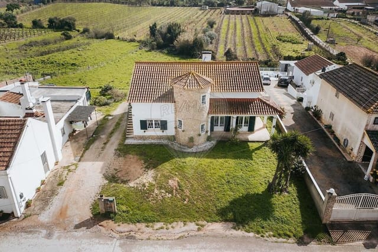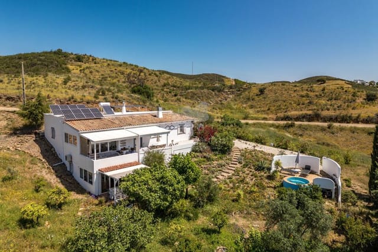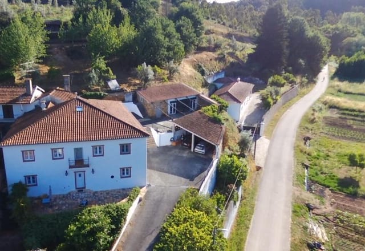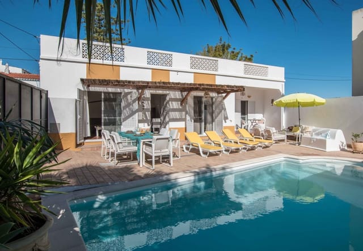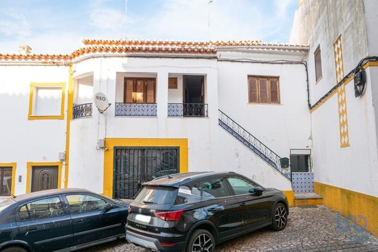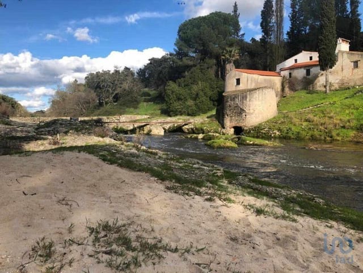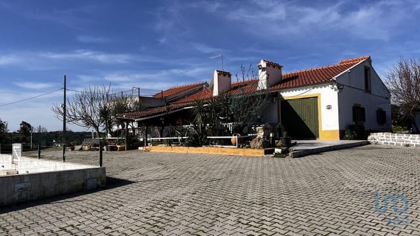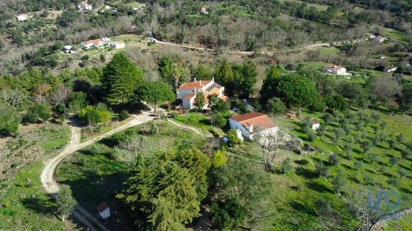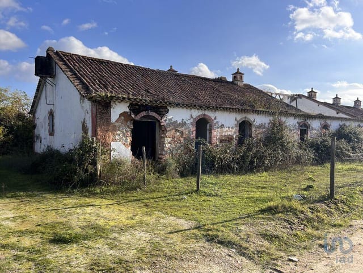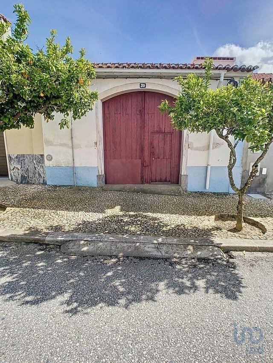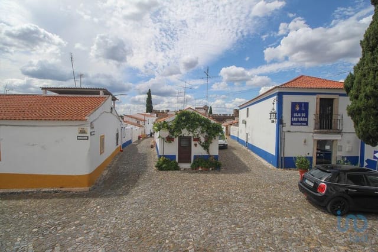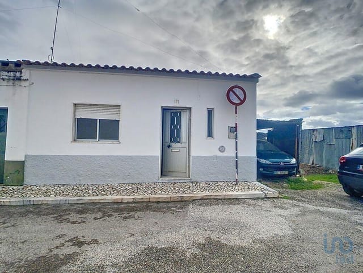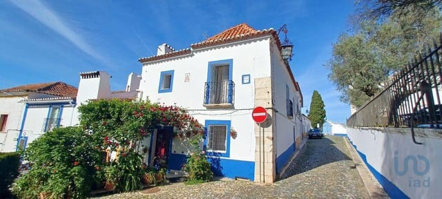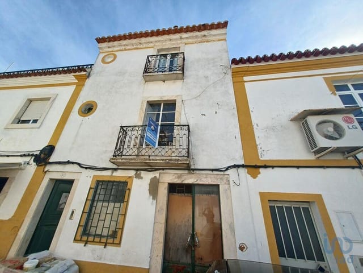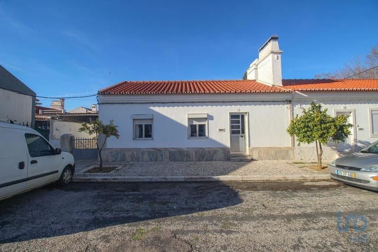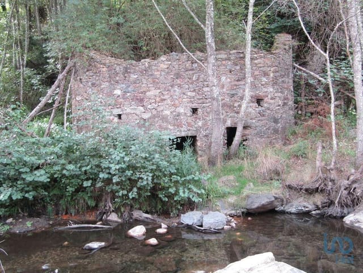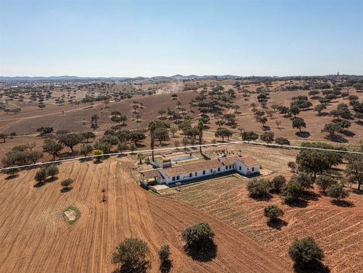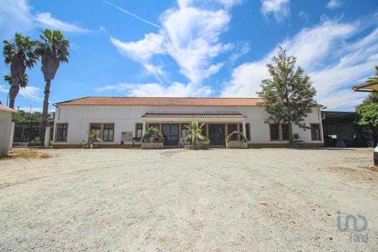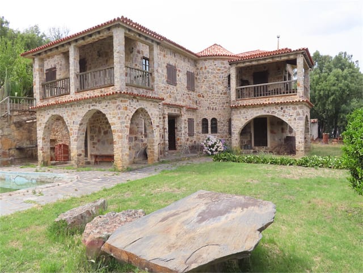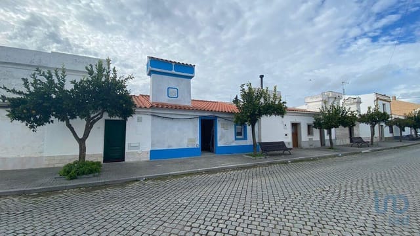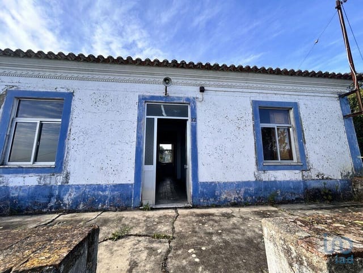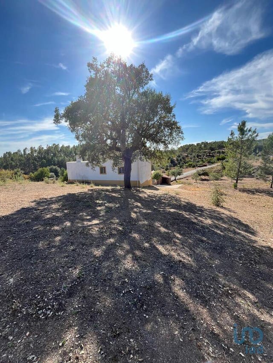Idyllic Alentejo Estate with Pool & Organic Farm
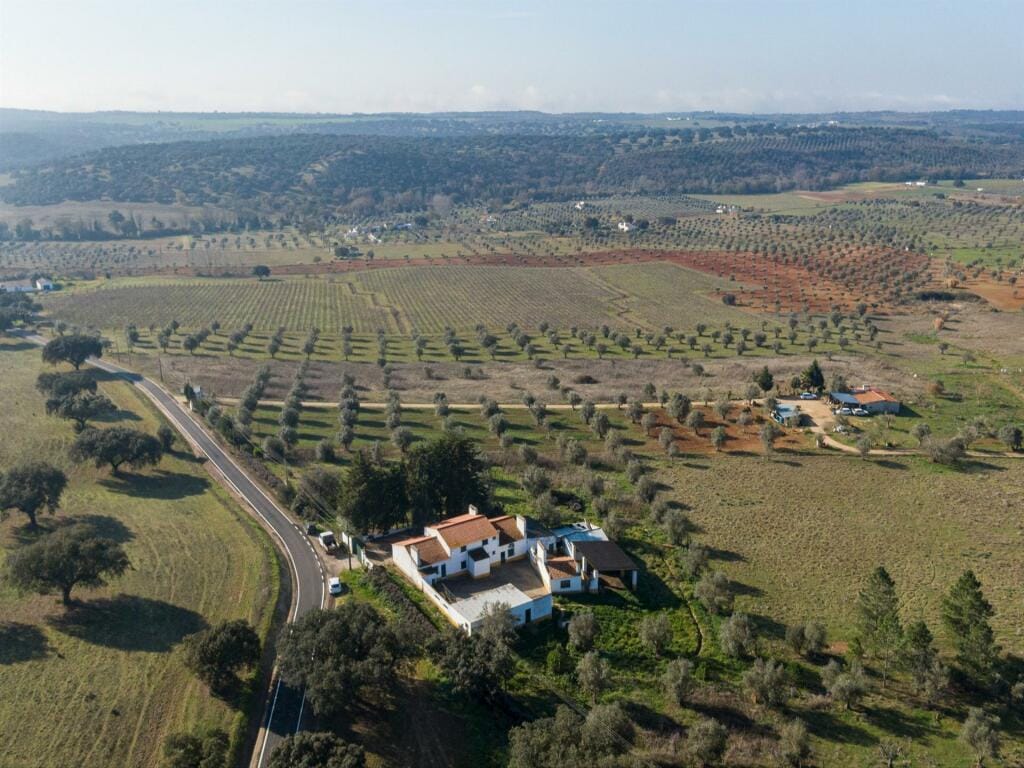
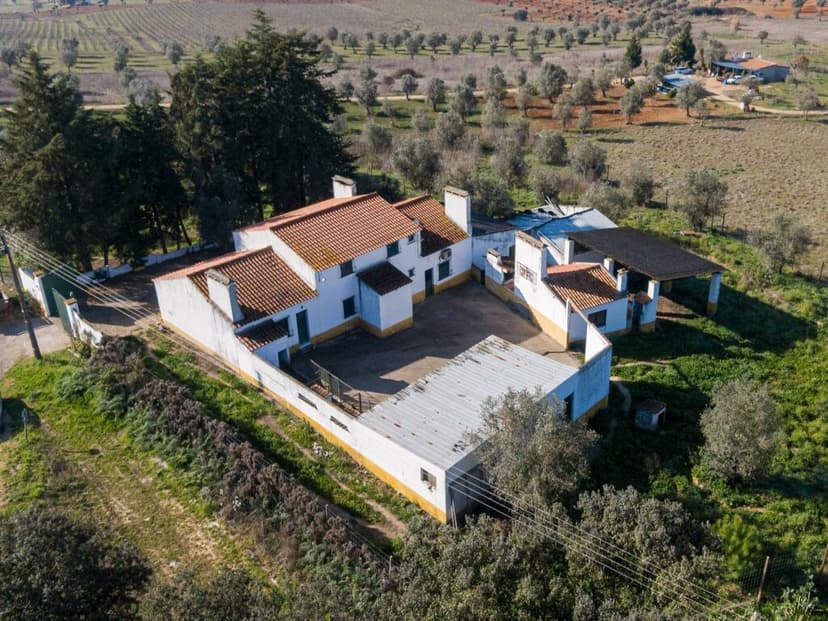
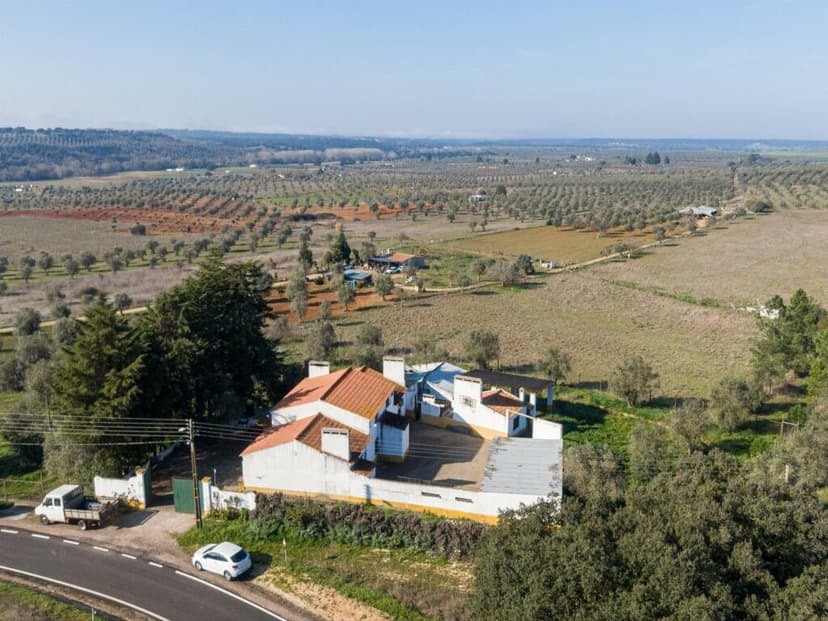
Alto Alentejo, Avis, Portugal, Avis (Portugal)
4 Bedrooms · 2 Bathrooms · 277m² Floor area
€395,000
Villa
Parking
4 Bedrooms
2 Bathrooms
277m²
Garden
Pool
Not furnished
Description
Discover the essence of Portuguese countryside living with this charismatic villa located in the serene landscapes of Alto Alentejo, Avis. Nestled amidst 6.5 hectares of lush terrain, this traditional Alentejo farm estate offers a peaceful retreat with its four bedrooms, a swimming pool, and a plethora of amenities, catering to those seeking a harmonious blend of rustic charm and contemporary comfort. This captivating property provides an unspoiled living experience, surrounded by a variety of fruit and olive trees ready for 100% organic cultivation. Embrace the opportunity to live sustainably with two wells, two boreholes equipped with electric pumps, and a drip irrigation system ensuring self-sufficiency in water supply for domestic and agricultural needs.
Property Features:
- Four well-appointed bedrooms
- Two generously sized living areas, with potential to convert one into additional bedrooms
- Traditional, spacious farm kitchen
- Two cozy bathrooms
- Ground floor and first-floor layout
- Four traditional Alentejo fireplaces, enhancing the ambiance and warmth of the home
- A generous patio and garden area perfect for outdoor entertainment
- Garage and external buildings including sheds, stables, a smokehouse, and an external kitchen with an oven
- Estate spread over 6.5 hectares with organic fruit, citrus, and olive trees
- Swimming pool, ideal for relaxation and leisure
Amenities:
- Self-sustainable water supply with two wells and two boreholes
- Drip irrigation system for ease of land cultivation
- Excellent access via a paved country road
- A serene setting, with the nearest neighbour 500 meters away, ensuring privacy and tranquility
Living in Avis, located in the Alto Alentejo region of Portugal, offers a distinctive experience characterized by its gentle landscapes, historic charm, and a relaxed lifestyle. The climate here boasts hot, dry summers and mild, wet winters, making it an ideal setting for those appreciative of a moderate, Mediterranean-like climate. Avis, a town rich in history and natural beauty, invites you to explore its medieval castle, reservoir, and picturesque streets. Being just an hour and a half from Lisbon, it combines the tranquility of rural living with convenient access to the capital's vibrant cultural scene.
The property, while in good condition, presents as a fixer-upper opportunity for those looking to imprint their style and elevate this farmstead to its full potential. It's a canvas awaiting your personal touch, offering the chance to transform it into a dream countryside villa or a prosperous organic farm.
Imagine waking up each day to the sound of cowbells from the nearby fields, breathing in the pure air, and reveling in the peace and tranquility that this location offers. Here, every sunrise and sunset paints the sky with brilliant hues, the starry nights invite contemplative silence, and the melody of birdsong fills the air. It's a place where nature's beauty is your constant companion, offering an escape from the bustle of city life and an opportunity to live in perfect symbiosis with the environment.
This villa in Avis is not just a home; it's an invitation to experience the soulful, simplistic beauty of the Alentejo landscape. Whether you're seeking a tranquil retreat, a creative muse, or a sustainable lifestyle, this property offers a unique opportunity to fulfill those aspirations. Embrace the chance to create your own paradise amidst the gentle rolling hills of Portugal's heartland.
Details
- Amount of bedrooms
- 4
- Size
- 277m²
- Price per m²
- €1,426
- Garden size
- 6500m²
- Has Garden
- Yes
- Has Parking
- Yes
- Has Basement
- No
- Condition
- good
- Amount of Bathrooms
- 2
- Has swimming pool
- Yes
- Property type
- Villa
- Energy label
Unknown
Images



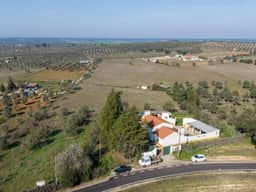
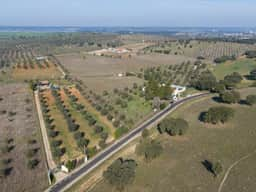
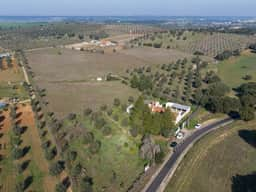
Sign up to access location details
