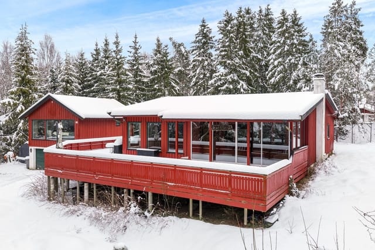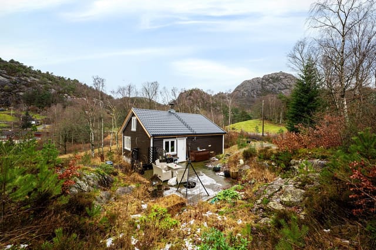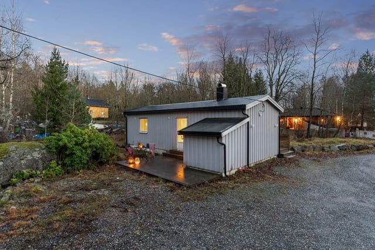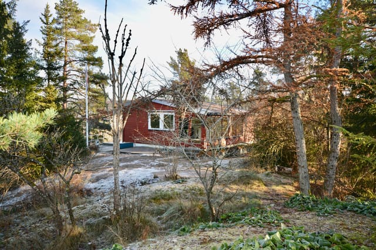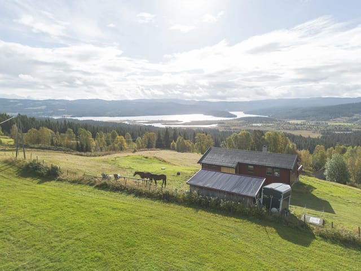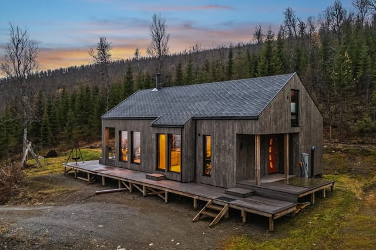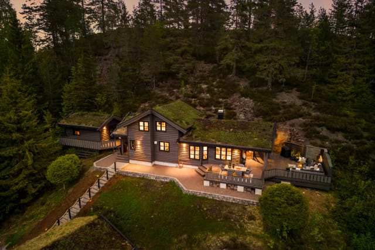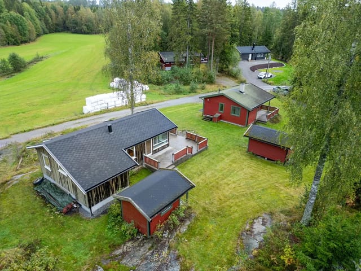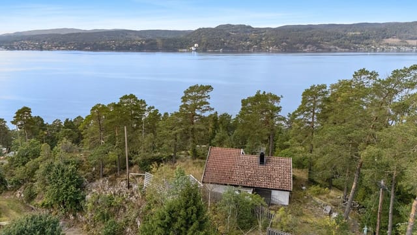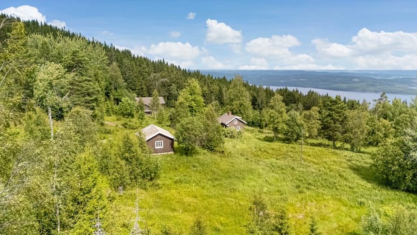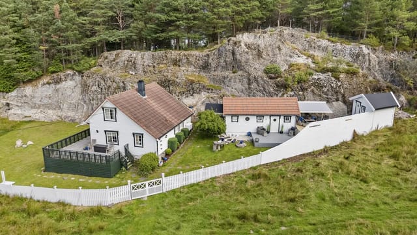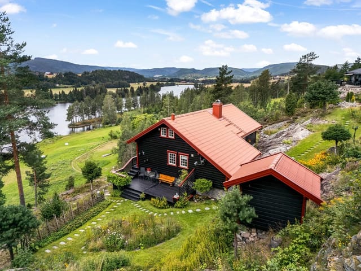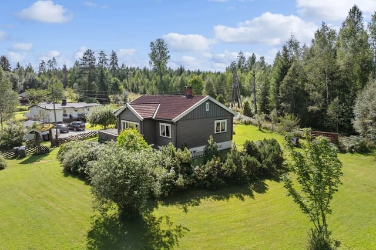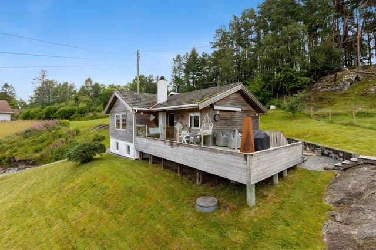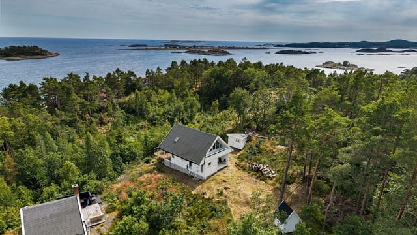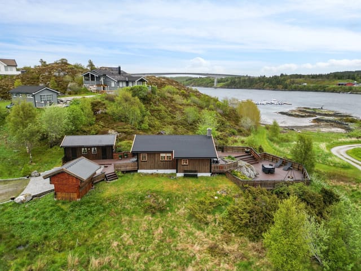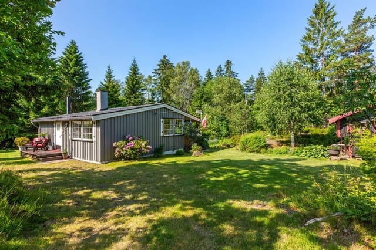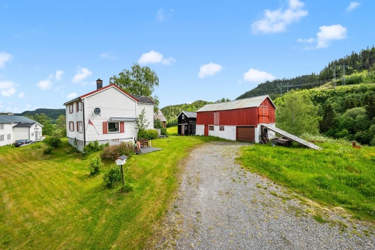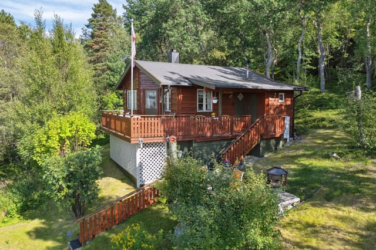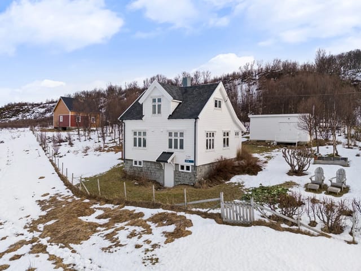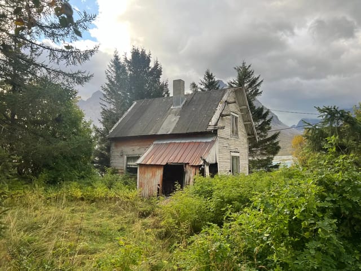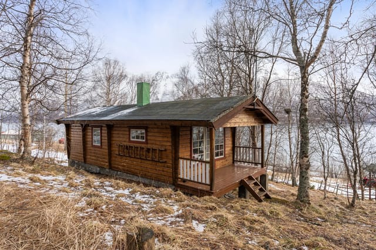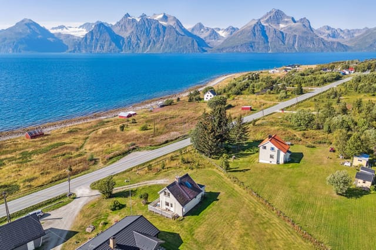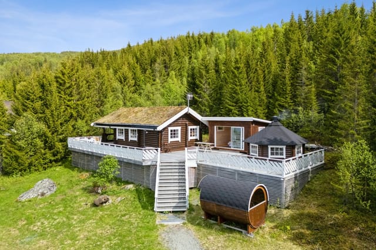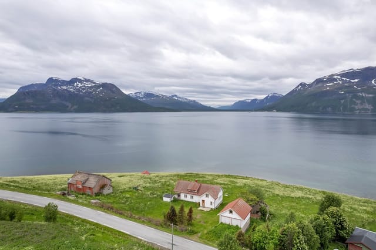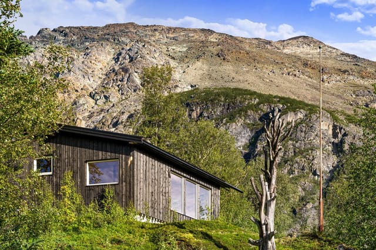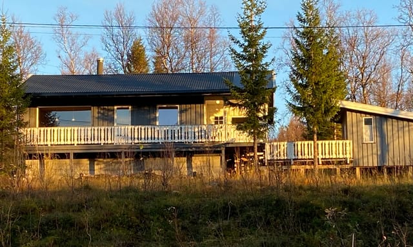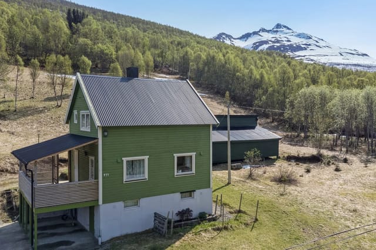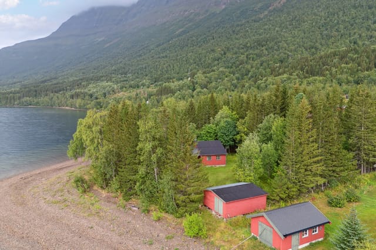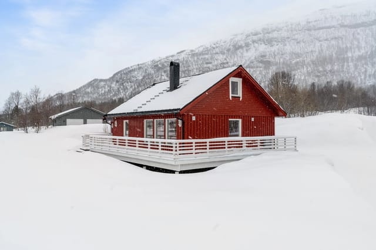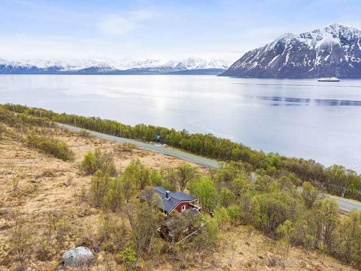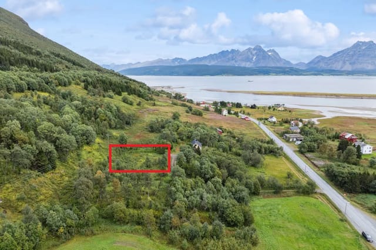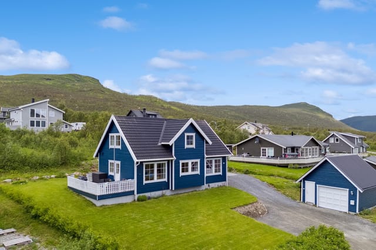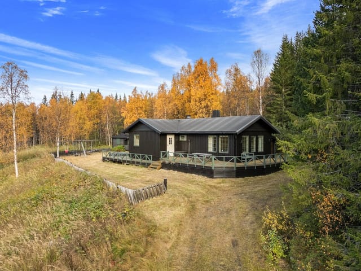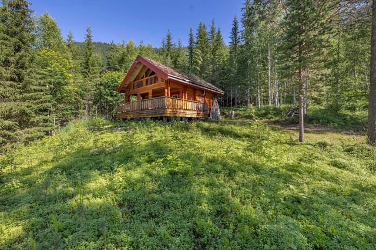Idyllic 691-Acre Retreat in Lyngen Alps, Norway with Main House, Sauna & Boathouse - A Serene Hideaway for Nature Lovers
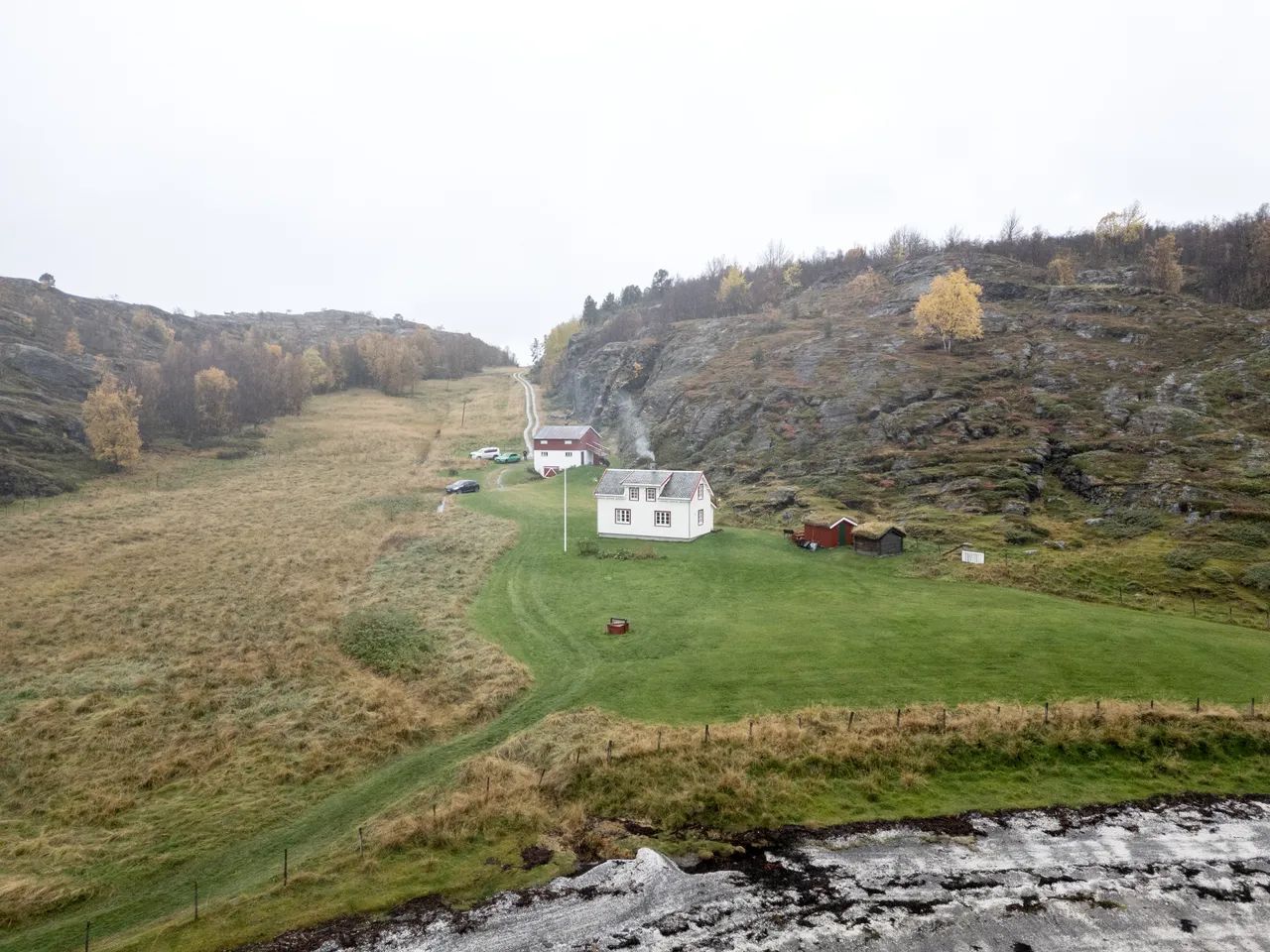
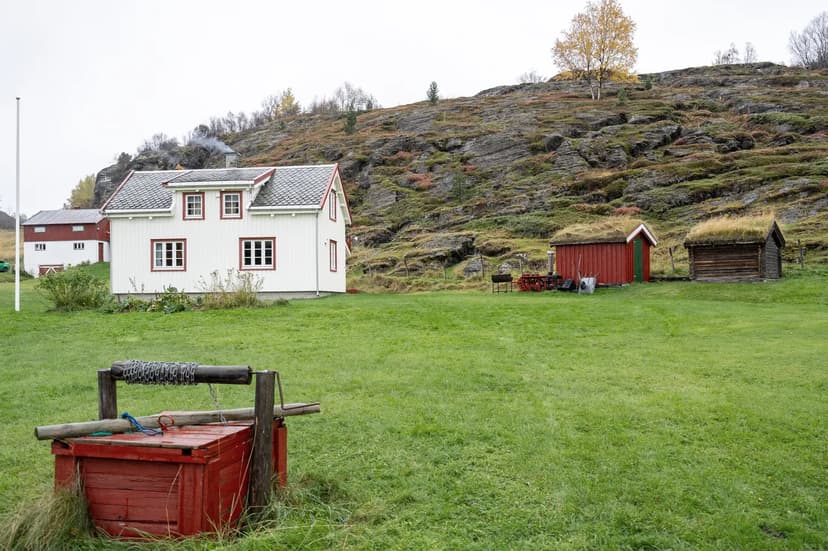
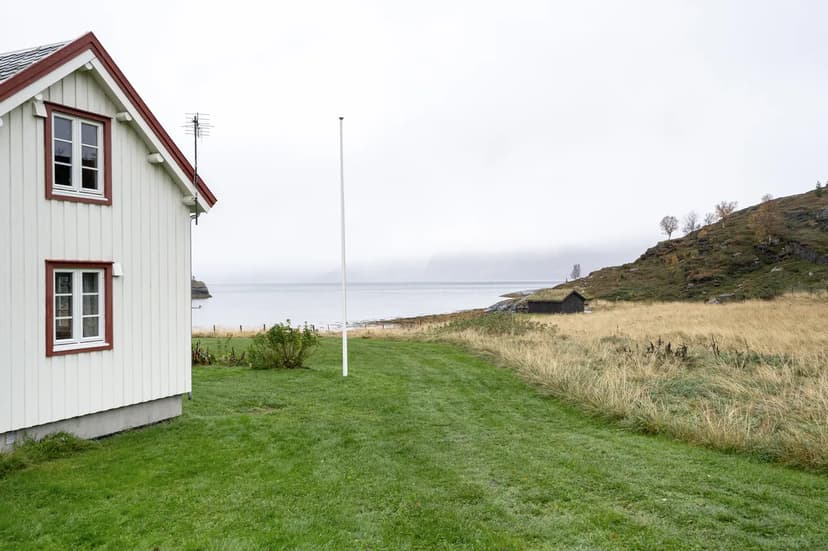
Sandvikveien 274, 9060 Lyngseidet, Lyngseidet (Norway)
2 Bedrooms · 1 Bathrooms · 83m² Floor area
€315,000
Country home
No parking
2 Bedrooms
1 Bathrooms
83m²
Garden
No pool
Not furnished
Description
Nestled in the heart of Norway’s enchanting Lyngen region, this idyllic country home is calling for those who yearn for tranquility and natural beauty. With an address at Sandvikveien 274 in Lyngseidet, this charming property is more than just a house—it's a lifestyle. Imagine waking up every day to the serene song of secluded nature, with the breathtaking Lyngen Alps as your backdrop and the whispering sea close by. This isn't just any property; it’s the gateway to an unparalleled lifestyle, perfect for those aiming to escape the daily grind and immerse themselves in the beauty of Norway.
The main house, a quaint structure built in 2010, spans 83 square meters and is the epitome of coziness. It boasts two cozy bedrooms and a well-appointed bathroom, offering just the right amount of space for a small family or those looking for a peaceful retreat. It's a place where every nook tells a story, where modern comfort meets charm in the most delightful way. Though not a mansion, it has immense character, and its intimate size ensures easy maintenance.
But the real charm of this property lies in its expanse. The lot spans a staggering 691 acres, giving you ample space to explore and make your own. Picture the main house complemented by a sauna for those long winter nights, a boathouse ready for summertime adventures, and additional outbuildings offering countless possibilities. The property is your canvas, providing endless opportunities for leisure and development.
Here are just some of the features you’ll find:
- 83 sqm main house with 2 bedrooms
- Modern bathroom
- Cozy sauna for relaxation
- Boathouse for maritime activities
- Additional versatile outbuildings
- Secluded location ideal for privacy
- Stunning views of the Lyngen Alps
- Proximity to public transport and town center
- Opportunities for constructing holiday homes
Living in Lyngseidet means being part of a community while enjoying a rare sense of seclusion. Approximately 15 kilometers from the city's center, you're far enough to savor silence but close enough to enjoy the amenities. The area is rich in activities—hiking through the alpine trails, fishing in crystal-clear waters, or skiing down the slopes during winter. Daily life is both serene and invigorating. The climate here is quite dynamic—typical of Norway—with chilly winters ideal for snow activities and mild summers perfect for enjoying nature at its peak.
If you're contemplating a move from bustling city life abroad, know that Lyngseidet welcomes you with open arms. It’s a place where neighbors nod on walks and where community events can become the highlight of your social calendar. The property itself offers ample opportunities for renovation and personal touch, especially if you’re inclined towards expanding with holiday homes. Though some corners may call for a little TLC, the structures stand strong, simply waiting for your personal flair.
Conveniently, the property sits within easy reach of public transportation—the bus stop is just six minutes away, so the world is always accessible whenever you want to venture out. Groceries and other daily necessities are a mere 19-minute drive, providing a balance of seclusion and convenience.
Investment in this property isn't merely a financial decision; it’s about investing in a future filled with natural beauty, peace, and countless adventures right outside your doorstep. Buying in Norway adds a touch of the exotic to your life—not just a chance to own a piece of land, but a piece of lifestyle that’s rarely found elsewhere. This property comes with a concession requirement, so prospective buyers will appreciate the guidance available to ensure the process is smooth.
Don't miss out on this unique opportunity to own a piece of Norway’s hidden paradise. Whether you're seeking a serene retreat, a potential business venture in holiday homes, or simply a new adventure surrounded by nature's finest creations, this property in Lyngseidet promises to fulfill those dreams and more. Get in touch to explore this gem and consider making it your own.
Details
- Amount of bedrooms
- 2
- Size
- 83m²
- Price per m²
- €3,795
- Garden size
- 691604m²
- Has Garden
- Yes
- Has Parking
- No
- Has Basement
- No
- Condition
- good
- Amount of Bathrooms
- 1
- Has swimming pool
- No
- Property type
- Country home
- Energy label
Unknown
Images



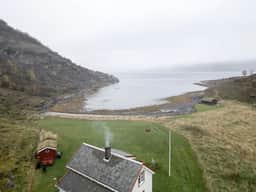
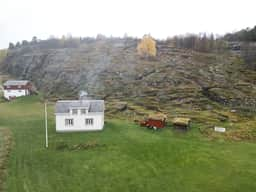
Sign up to access location details
