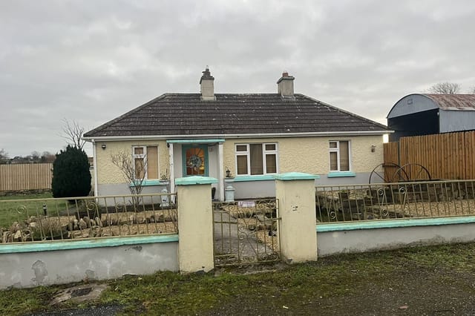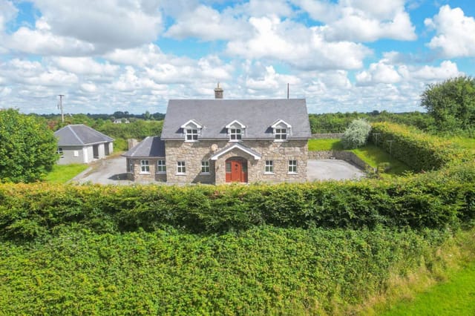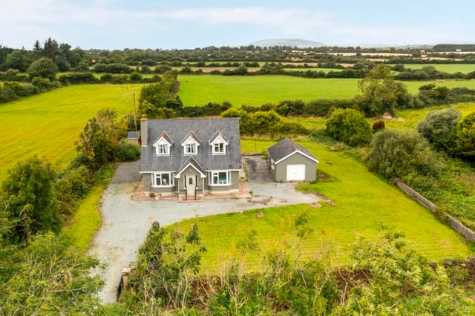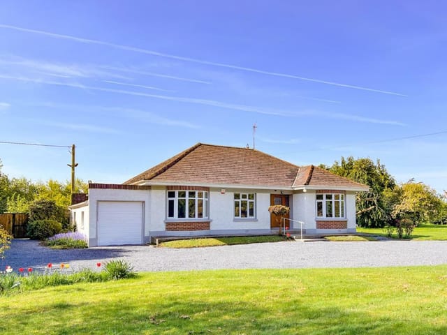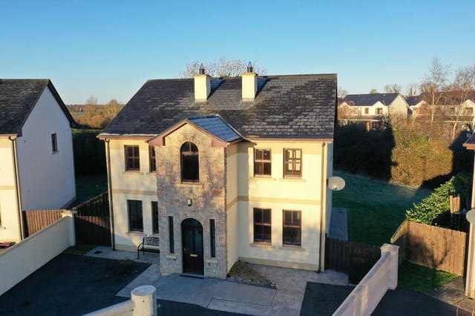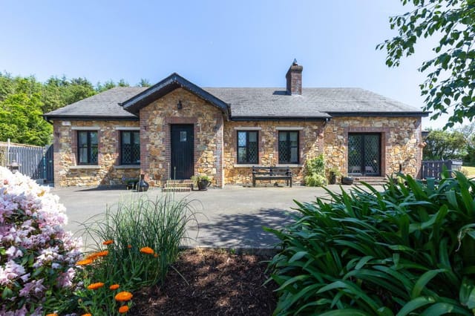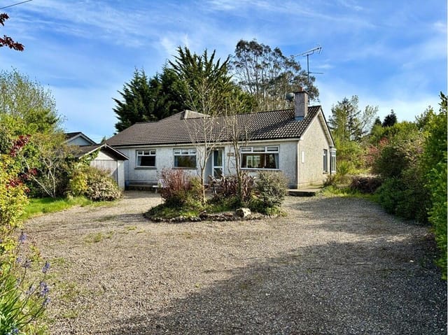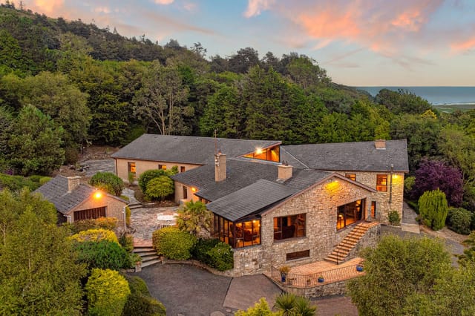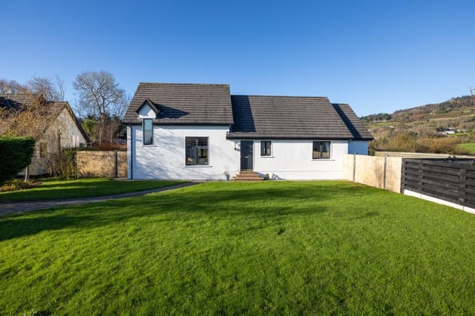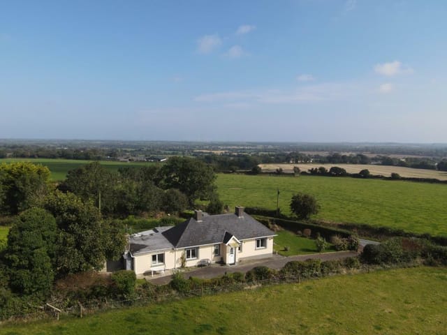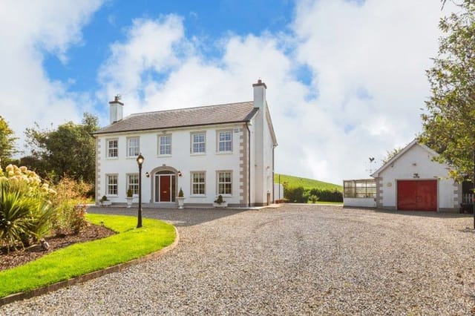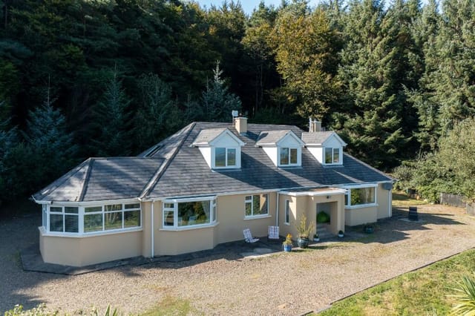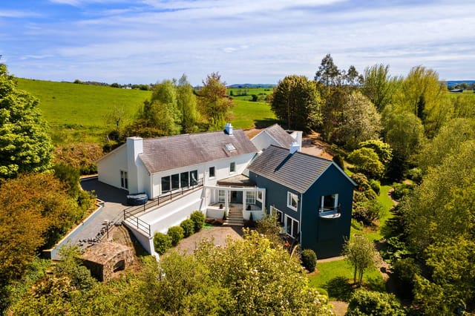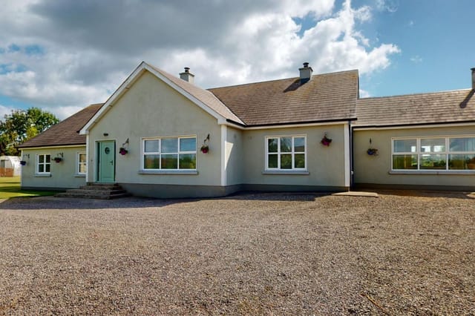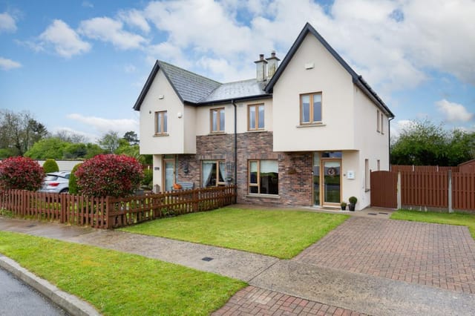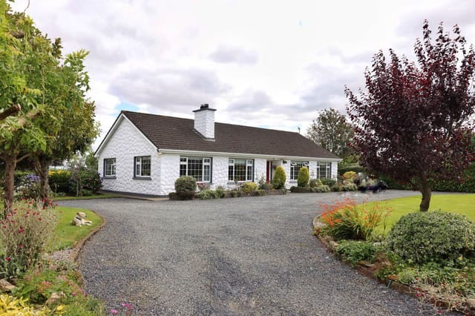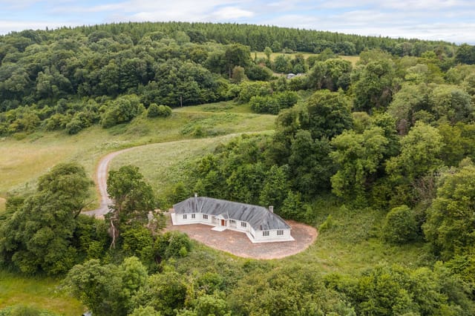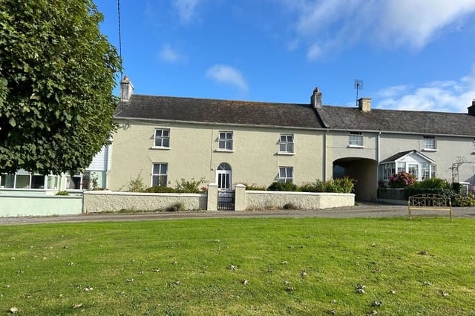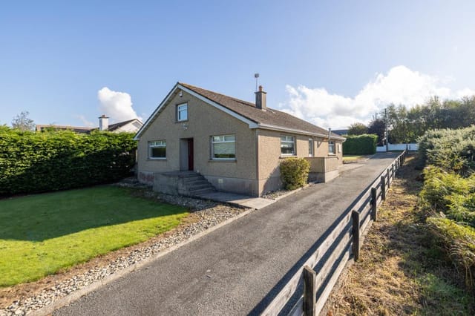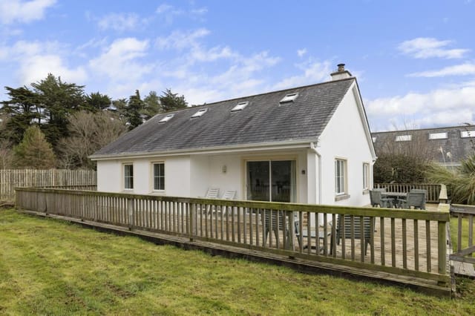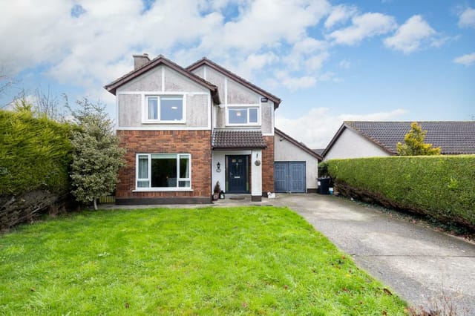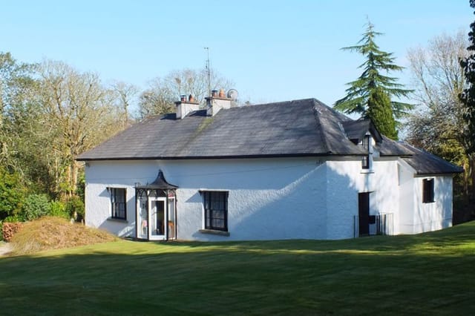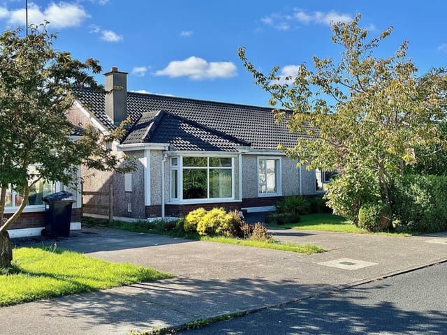Idyllic 3BR Bungalow with Games Room
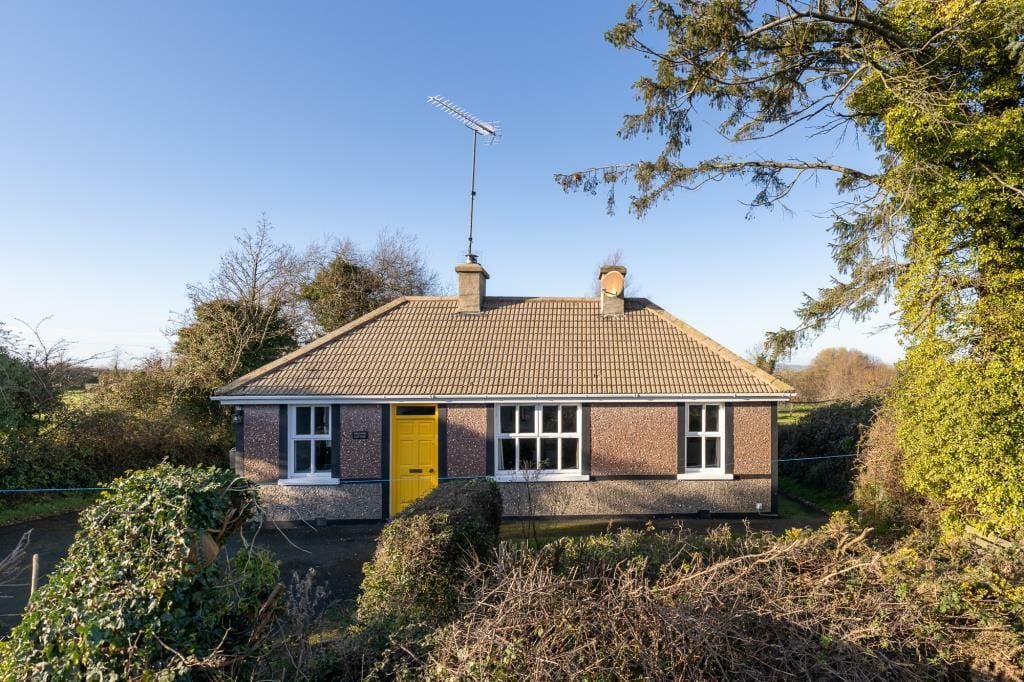
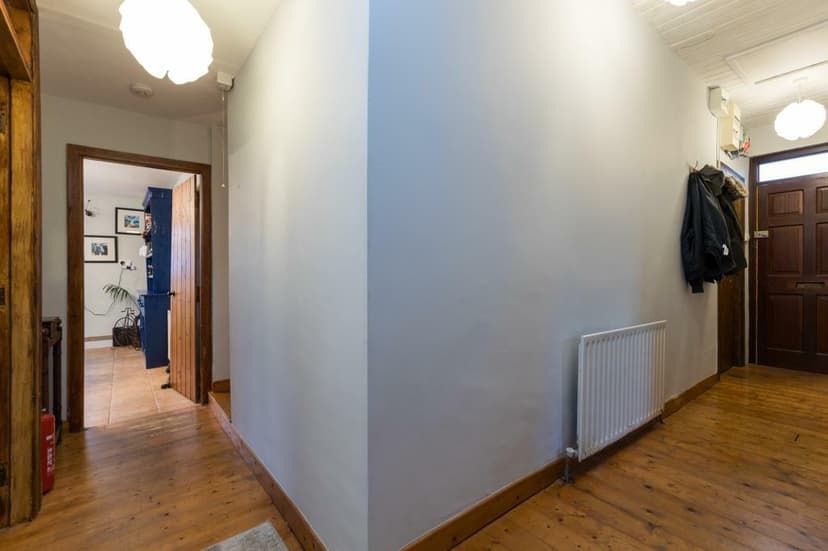
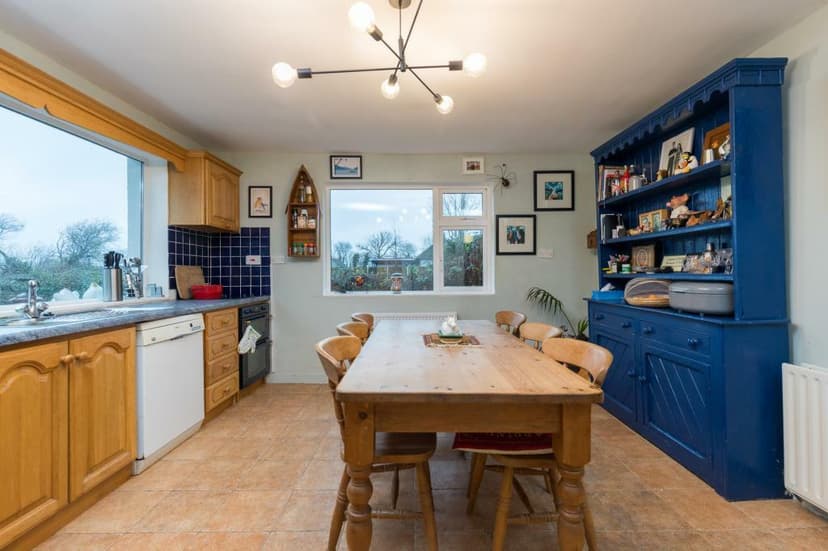
Orchard Cottage, Ballinagran Upper, Gorey, Co. Wexford, Y25H984, Ireland, Ardamine (Ireland)
3 Bedrooms · 1 Bathrooms · 90m² Floor area
€290,000
Country home
No parking
3 Bedrooms
1 Bathrooms
90m²
Garden
No pool
Not furnished
Description
Welcome to Orchard Cottage, a delightful three-bedroom detached country home, situated within the serene and scenic village vicinity of Ardamine, Gorey, Co. Wexford, Ireland. This charming residence is positioned on an expansive 0.44 hectares and nestled amidst the idyllic Irish countryside, offering a blend of rustic tranquility and convenient locality.
Orchard Cottage is just a 5-kilometer drive from the vibrant village of Courtown and a mere 6 kilometers from the M11, portraying a perfect mix of rural serenity and urban accessibility. The proximity to Courtown opens up to a world of quintessentially Irish pubs, a variety of shops, and access to a well-regarded local school, all within a short and scenic drive.
Boasting a total floor area of approximately 89.5 square meters, this abode is a spacious breath of fresh air. The property has received excellent care from the current homeowner, evident from its desirable condition and meticulous upkeep. From the entrance hallway, you are anchored into the heart of the property - a cozy sitting room, featuring a comforting solid fuel stove that invites relaxation and unwinding.
A kitchen/dining room serves as the epicenter of domestic life, ensuring that meals become cherished rituals. Three well-proportioned bedrooms present ample accommodation, one of which has its private ensuite - perfect for a master suite or a guest room. Supplementing the living quarters is a family bathroom, adequately maintained for daily convenience.
One of the defining features of Orchard Cottage is the detached games room found outside to the rear of the house, complete with a shower room and store. This unique space could offer a personalized recreation area or serve as a potential guest house.
Surrounding Orchard Cottage is a fully enclosed mature garden, offering both solitude and scenic rural views. With its west-facing rear garden, this spot becomes the perfect haven for watching the glorious sunsets, as the day surrenders to the Irish night.
Living in Ardamine, Gorey, you get to experience a combination of mild and pleasantly warm summers and cooler winters. The Irish climate, along with the richness of the natural landscape, offers a soothing environment.
Property Features:
• 3 well-proportioned bedrooms, one with ensuite.
• Beautifully maintained country_home.
• Detached games room with shower room and store.
• West-facing rear garden with stunning rural views.
• Solid fuel stove in the sitting room.
• Enclosed mature garden surrounding the property.
• Easy access to local amenities.
• Located 5km from Courtown and 6km from M11.
Amenities:
• Variety of local pubs.
• A range of shops.
• Access to a local school.
• A five-minute drive to Courtown Village.
• Easy access to M11.
According to the Irish proverb, 'A good laugh and a long sleep are the two best cures for anything.' Orchard Cottage offers the soothing environment for both. While built as a comfortable home, it also stands as an invitation – to enjoy a slower, more deliberate lifestyle that values simple joys and the beauty of Irish countryside living. The calm surroundings, combined with the charm of the local areas and the ease of access to modern amenities make Orchard Cottage not just a country home, but truly, a sweet home.
Details
- Amount of bedrooms
- 3
- Size
- 90m²
- Price per m²
- €3,222
- Garden size
- 1775m²
- Has Garden
- Yes
- Has Parking
- No
- Has Basement
- No
- Condition
- good
- Amount of Bathrooms
- 1
- Has swimming pool
- No
- Property type
- Country home
- Energy label
Unknown
Images



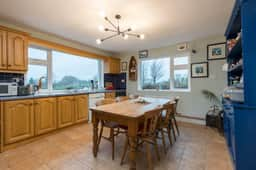
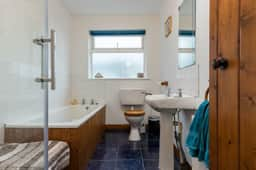
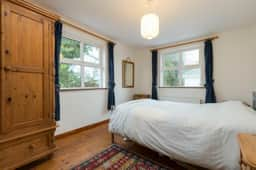
Sign up to access location details
