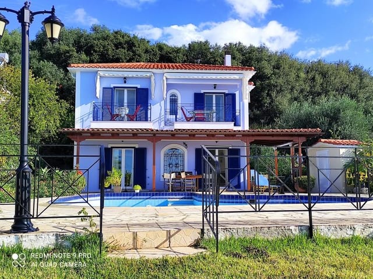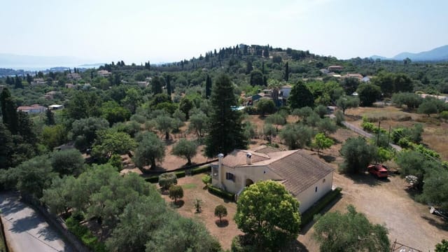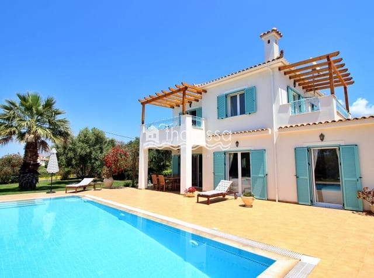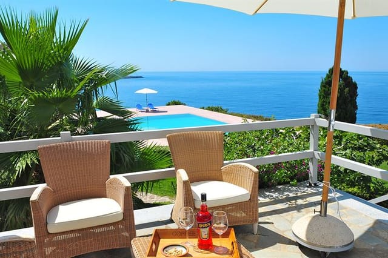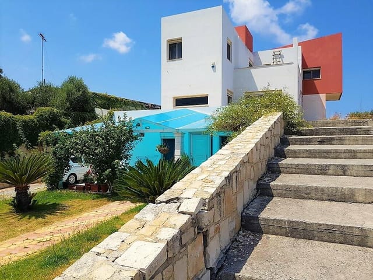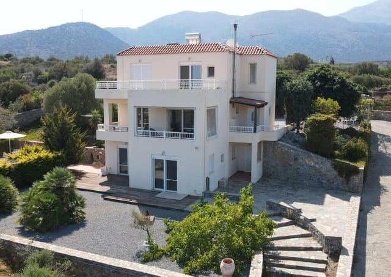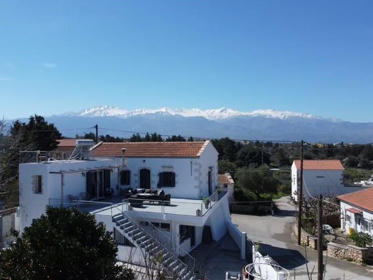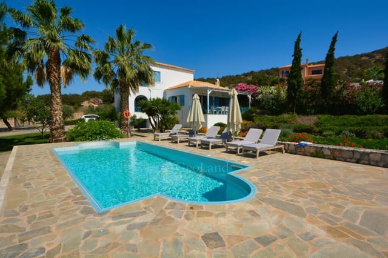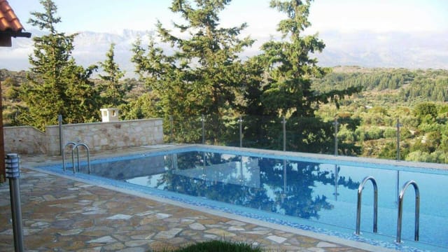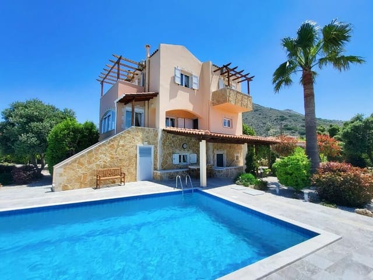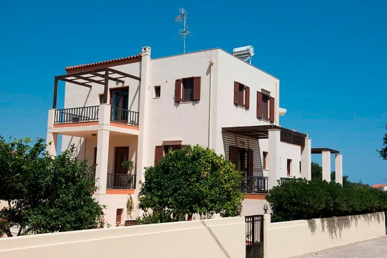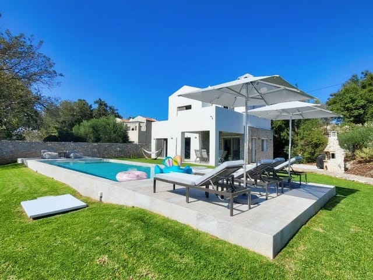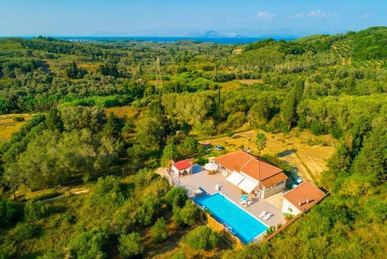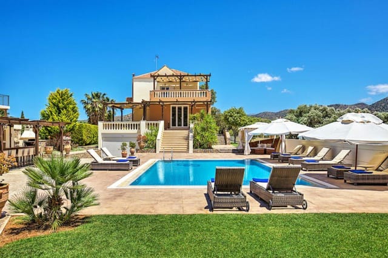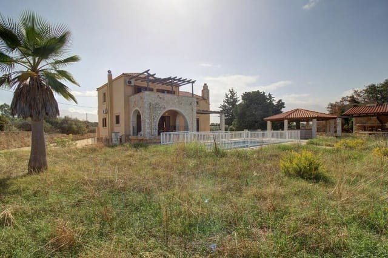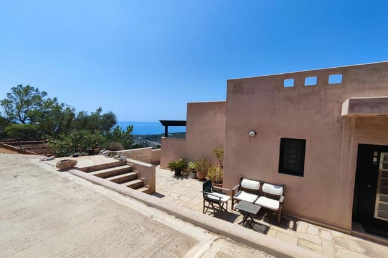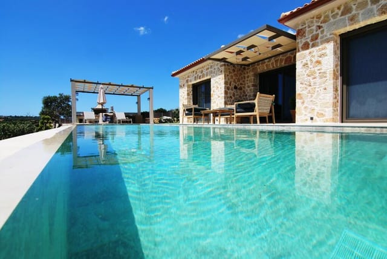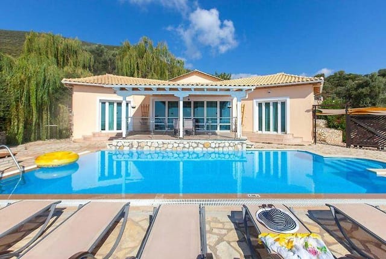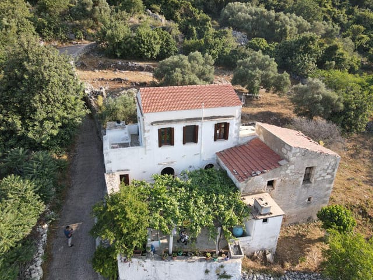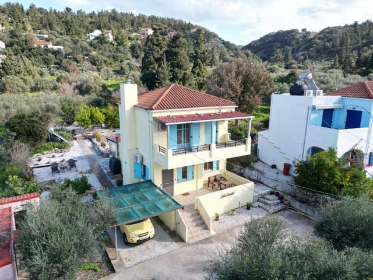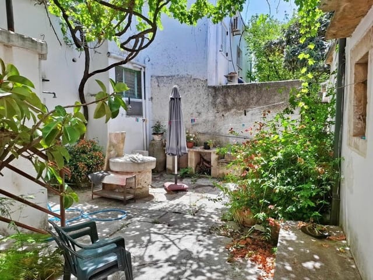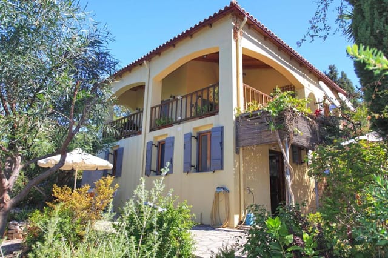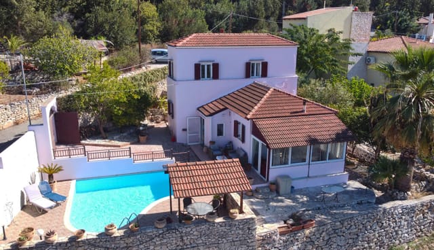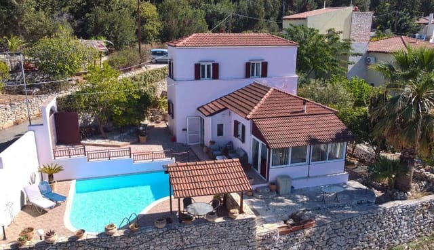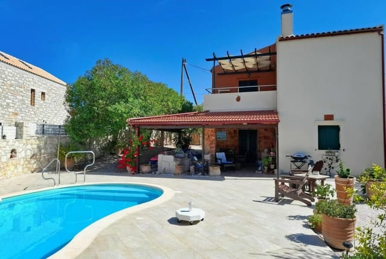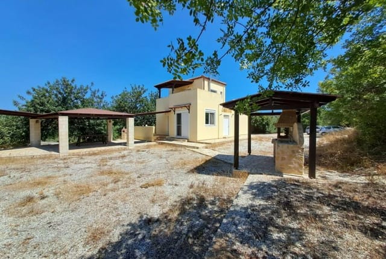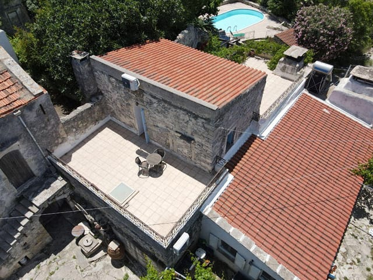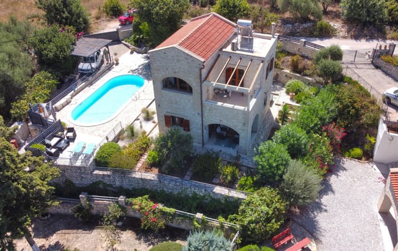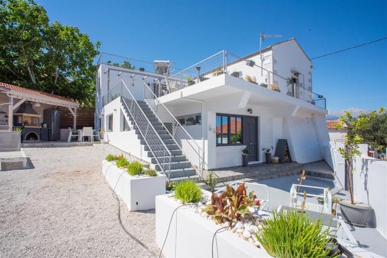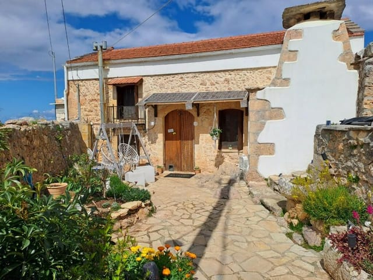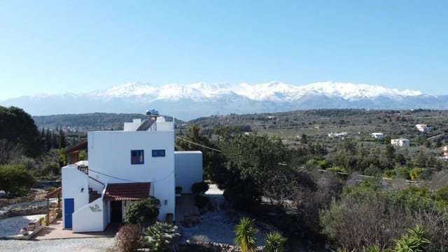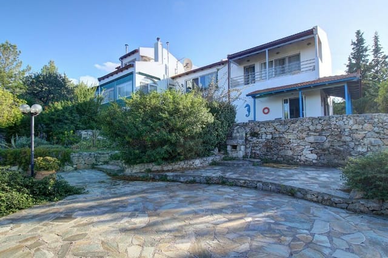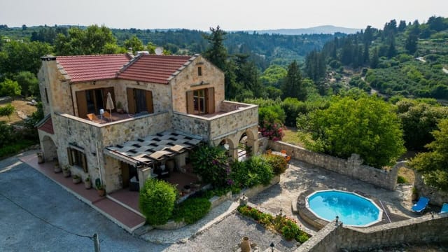Idyllic 3-Bedroom Villa in Gavalochori, Crete: Your Perfect European Holiday Home
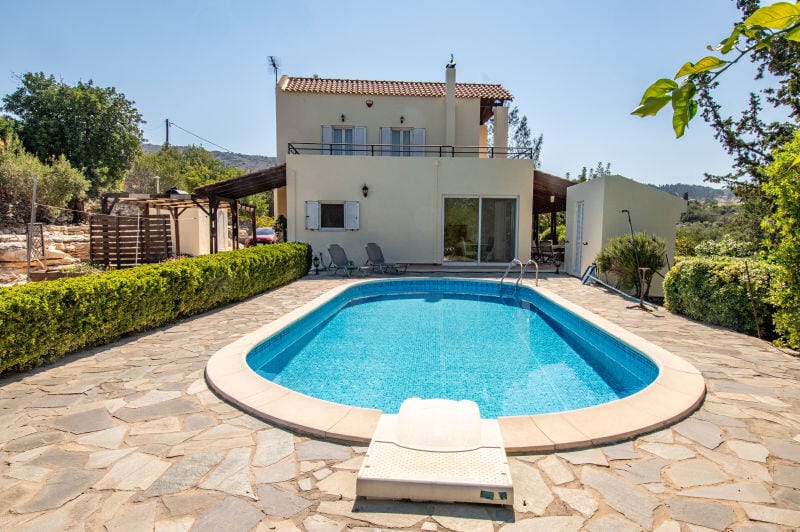
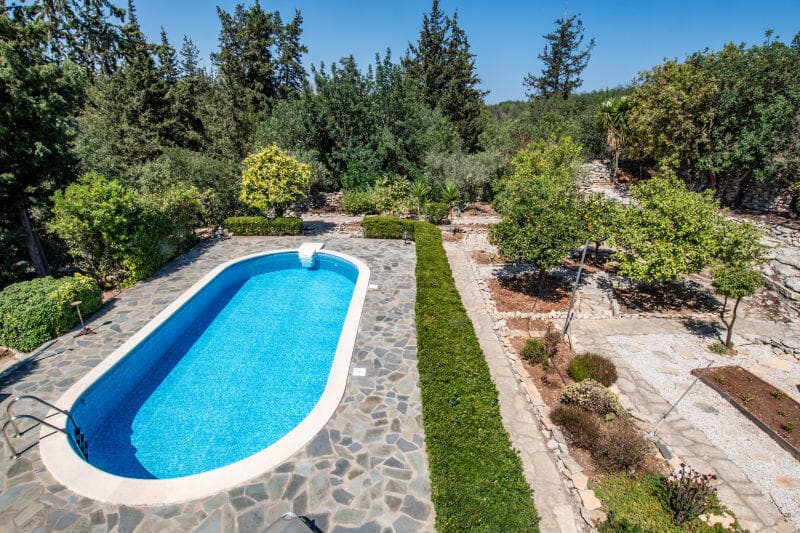
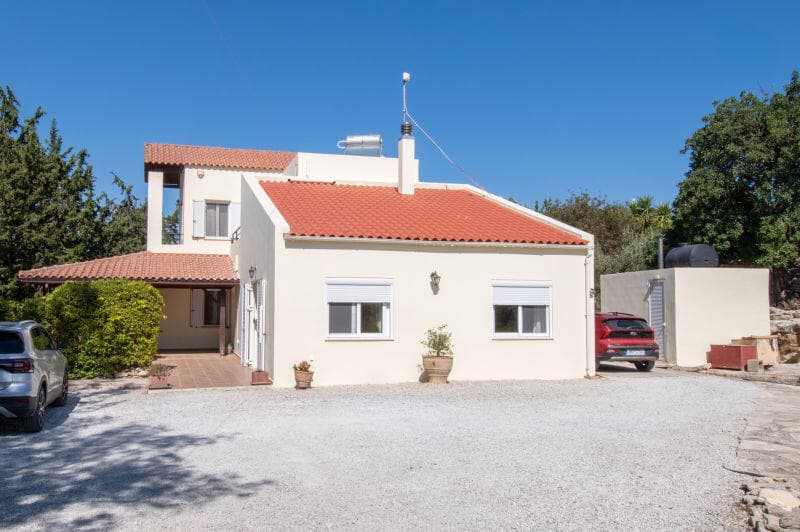
Gavalohori, Chania, Crete, Greece, Gavalochori (Greece)
3 Bedrooms · 3 Bathrooms · 181m² Floor area
€575,000
Villa
Parking
3 Bedrooms
3 Bathrooms
181m²
Garden
Pool
Not furnished
Description
Nestled in the heart of the enchanting village of Gavalochori, this exquisite villa offers a unique opportunity to own a slice of paradise in Crete. With its rich history, vibrant culture, and stunning landscapes, Gavalochori is a dream destination for those seeking a second home or a vacation retreat in Europe. This villa, in excellent condition, promises a lifestyle filled with relaxation, adventure, and unforgettable memories.
Imagine waking up to the gentle rustle of olive trees and the distant sound of the Aegean Sea. This 181m² villa, set on a sprawling 3592m² plot, is a sanctuary of tranquility and beauty. The property is thoughtfully designed over two levels, offering ample space for family and friends to gather and enjoy the Mediterranean lifestyle.
Ground Floor:
Upon entering, you're greeted by a spacious and sunlit living room, where a feature fireplace adds warmth and charm. The open-plan design seamlessly connects the living area to a fully equipped kitchen and dining room, perfect for hosting dinners or casual brunches. Step outside to a covered terrace, ideal for alfresco dining, where you can savor local delicacies while basking in the gentle Cretan breeze.
The ground floor also houses a luxurious master bedroom with an en-suite bathroom, providing a private retreat for relaxation. A convenient W/C cloakroom completes this level, ensuring comfort and functionality.
Upper Floor:
Ascend to the upper floor, where two additional bedrooms await, each with fitted wardrobes and private balconies. These spaces offer a peaceful haven to unwind, with views that capture the essence of Crete's natural beauty. A large family bathroom, equipped with both a bath and shower, also provides balcony access, enhancing the sense of openness and light.
Outdoor Oasis:
The villa's exterior is a masterpiece of landscaping, featuring mature trees, vibrant shrubs, and a variety of fruit trees that provide shade and a touch of nature's bounty. The private swimming pool is a highlight, offering a refreshing escape during warm summer days. The pool terrace, surrounded by hedges, ensures privacy and a perfect setting for sunbathing or evening gatherings.
Additional Features:
- Secure access through an electric gate, with the property fully walled and fenced.
- Covered carport and ample parking space for guests.
- Oil-fired central heating system, ensuring comfort year-round.
- UPVC double glazing with fly screens for added convenience.
- Two outdoor storage units for practical use.
- Partly furnished, allowing for personal touches to make it truly yours.
- Wood burner for cozy winter evenings.
- Air conditioning for optimal comfort.
- Built in 2006, fully legalized for sale.
Lifestyle and Location:
Gavalochori is a village steeped in history, with charming stone houses and narrow streets that invite exploration. The local community is welcoming, offering a taste of authentic Cretan life. Just a 5-minute drive away, the Almyrida Beach Resort beckons with its sandy shores and crystal-clear waters, perfect for sunbathing, swimming, or enjoying water sports.
Crete itself is a treasure trove of experiences, from ancient ruins and vibrant markets to hiking trails and culinary delights. The island's mild climate makes it an ideal year-round destination, whether you're seeking a summer escape or a winter retreat.
Investment Potential:
This villa is not just a home; it's an investment in a lifestyle. The demand for vacation properties in Crete is ever-growing, making this villa a wise choice for those looking to enter the European second home market. Its prime location, coupled with its excellent condition and amenities, ensures strong rental potential and long-term value.
Owning this villa in Gavalochori means embracing a life of leisure, culture, and natural beauty. It's a place where every day feels like a holiday, and every moment is an opportunity to create cherished memories. Welcome to your new home in Crete, where the magic of the Mediterranean awaits.
Details
- Amount of bedrooms
- 3
- Size
- 181m²
- Price per m²
- €3,177
- Garden size
- 3589m²
- Has Garden
- Yes
- Has Parking
- Yes
- Has Basement
- No
- Condition
- good
- Amount of Bathrooms
- 3
- Has swimming pool
- Yes
- Property type
- Villa
- Energy label
Unknown
Images



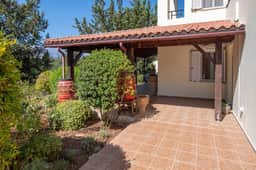
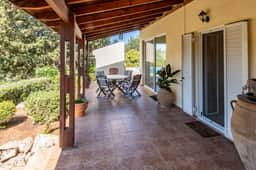
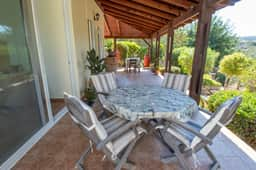
Sign up to access location details
