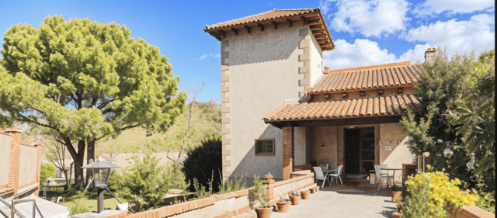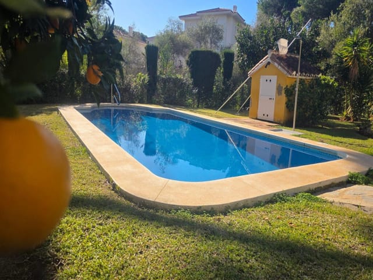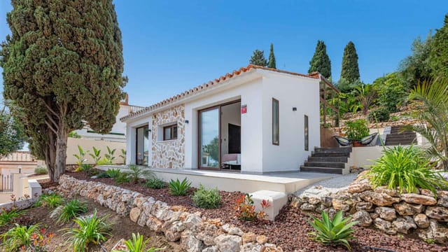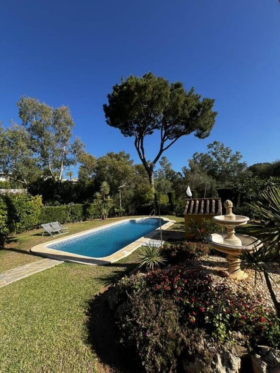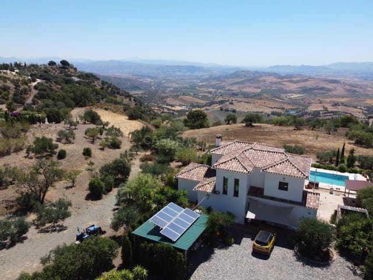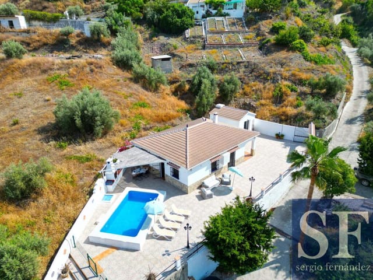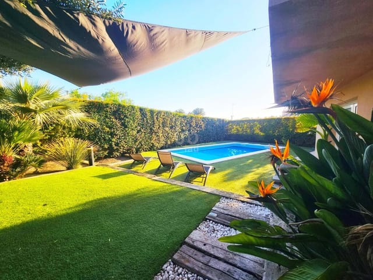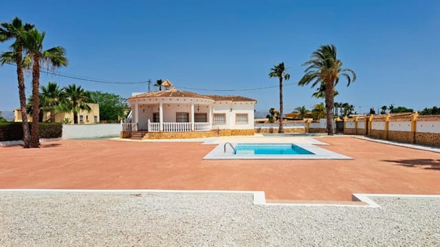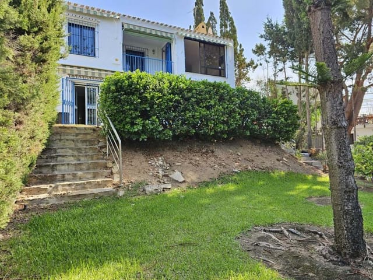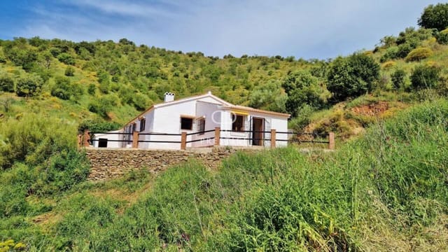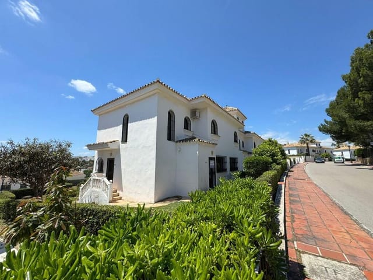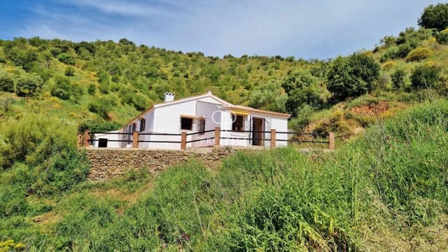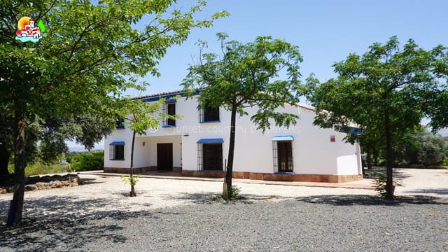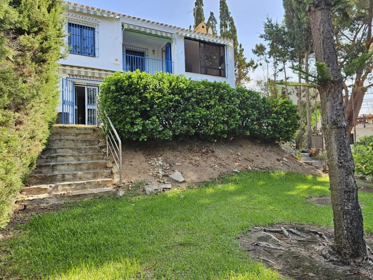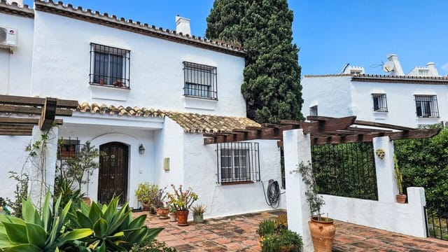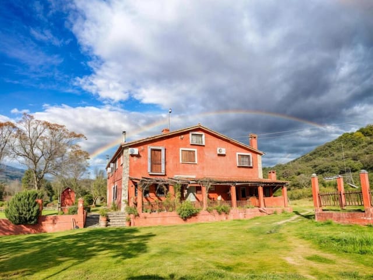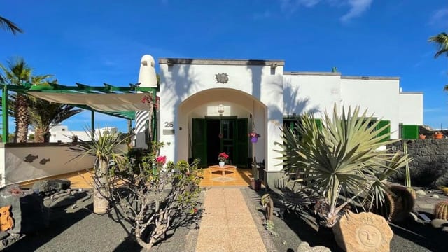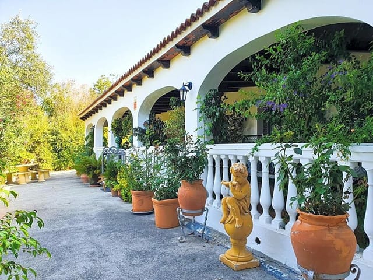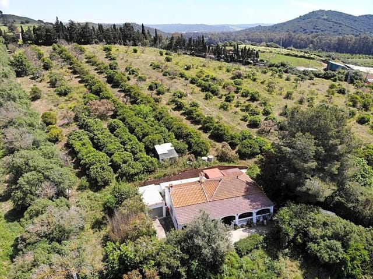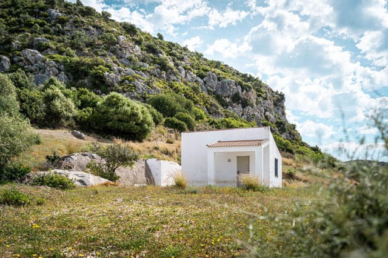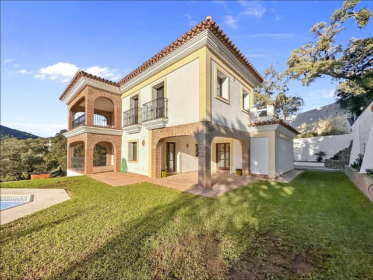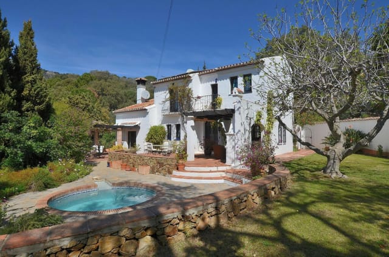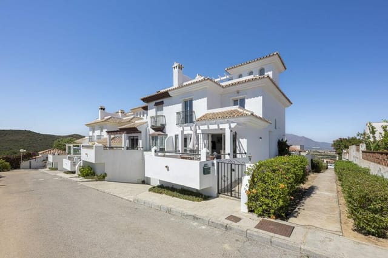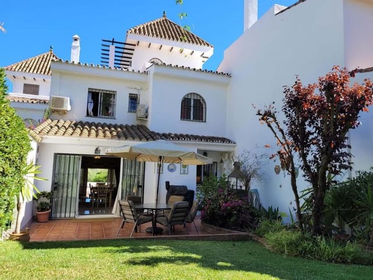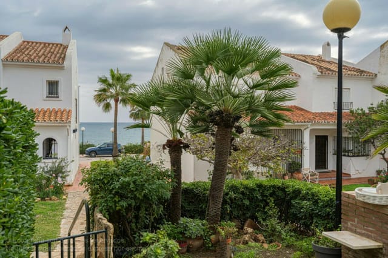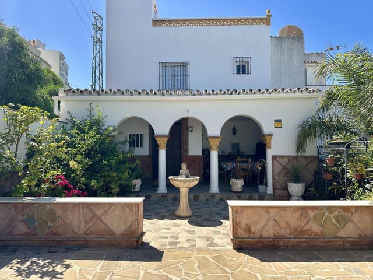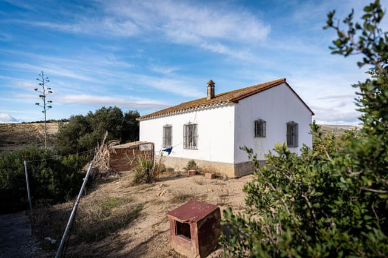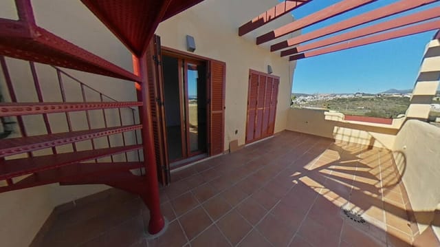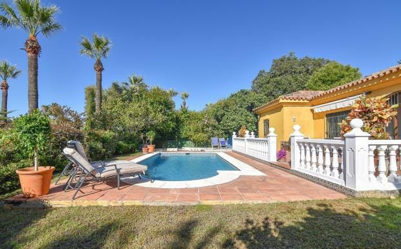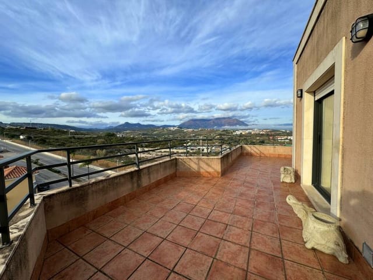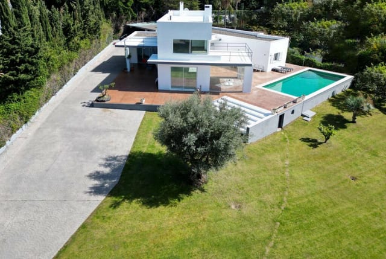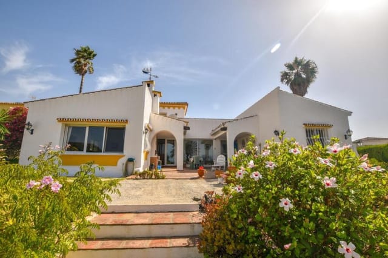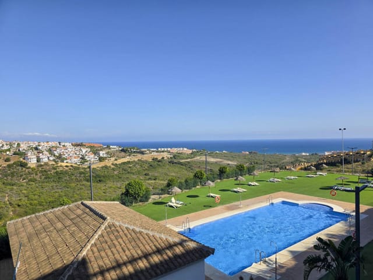Idyllic 3-Bedroom Finca in Andalusia's Heart: Secure Oasis with Mountain Views, Rustic Charm & Modern Comforts
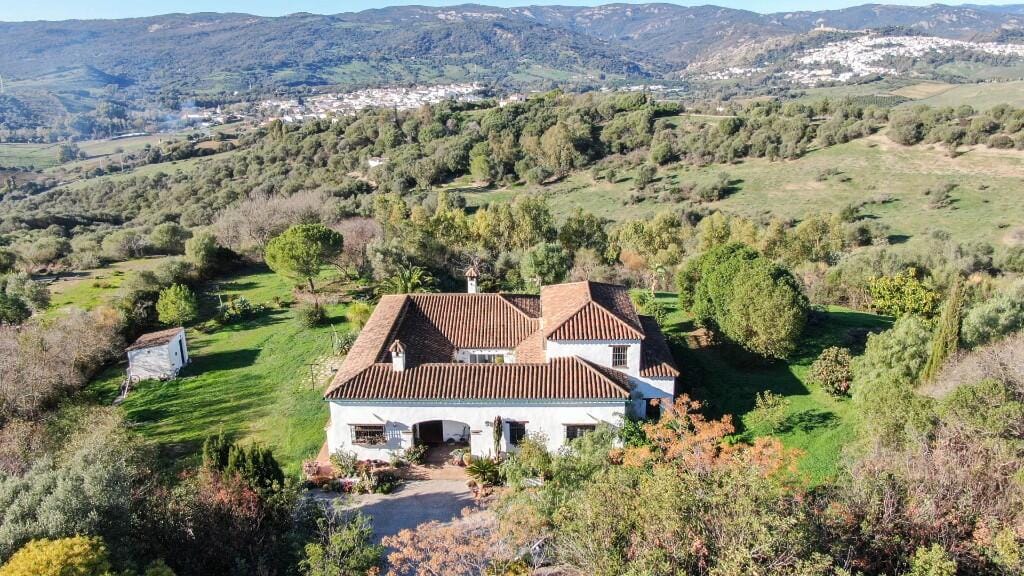
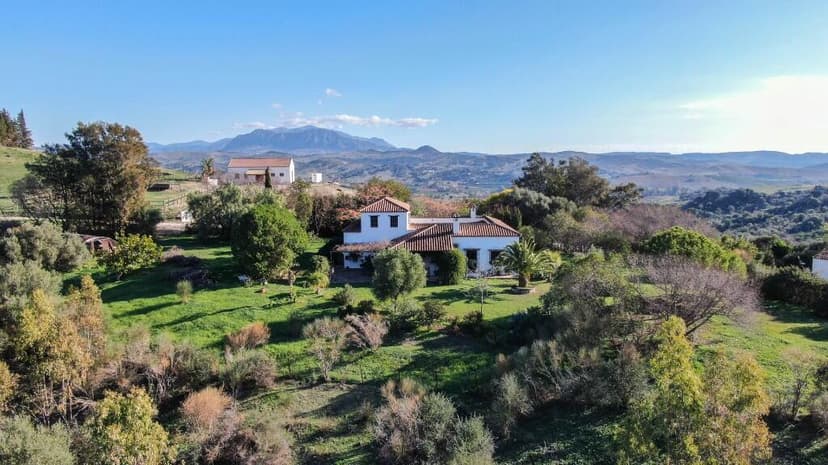
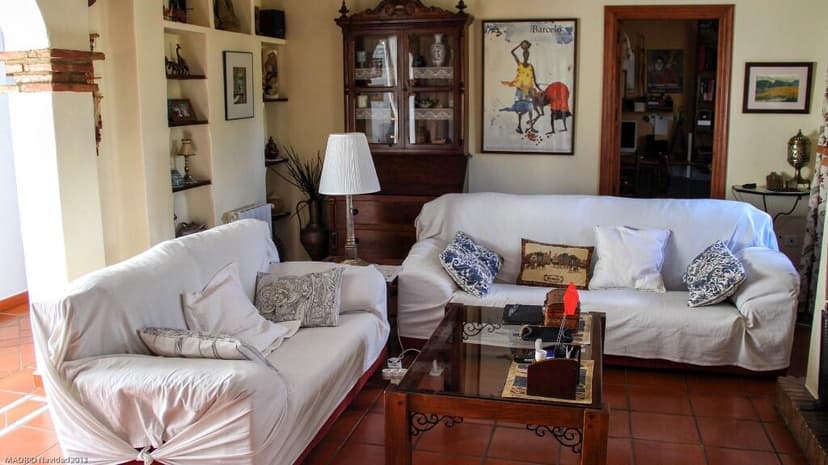
Jimena de la Frontera, Cádiz, Andalusia, Spain, Jimena de la Frontera (Spain)
3 Bedrooms · 1 Bathrooms · 150m² Floor area
€475,000
House
Parking
3 Bedrooms
1 Bathrooms
150m²
Garden
No pool
Not furnished
Description
Welcome to Jimena de la Frontera, Cádiz, in the heart of Andalusia, Spain, where the landscape is a picturesque blend of rolling hills and scenic mountain views. Imagine living in a place where every day feels like a retreat, and each sunrise beckons you to explore the charming surroundings. Let me take you on a virtual tour of a property that may just be your perfect slice of Spanish paradise.
This 3-bedroom finca, nestled in the verdant countryside, is more than just a house—it’s an opportunity to embrace a new way of life. The property is accessed via a fully paved road, ensuring smooth transit, and greets you with a sturdy iron gate that promises security and privacy. As a busy real estate agent, I see many properties, but this one stands out for its quintessential Andalusian charm and the potential it offers.
Driving through the gates, you'll immediately notice the parking area, spacious enough for multiple vehicles—a convenience that's often overlooked in secluded locations. Surrounding the home is a matured garden, a green oasis where you can enjoy the bounty of nature without leaving your own property.
Upon stepping into this rustic sanctuary, you're welcomed by a cozy covered terrace. Imagine yourself on a warm Andalusian evening, sitting here with a glass of Rioja, the sky painted in hues of orange and pink as the sun sets over the town of Jimena. The patio infuses the home with light, creating a vibrant and inviting atmosphere.
Inside, you’ll discover a living room that exudes warmth, thanks to the hearty fireplace and the wooden beams adorning the ceiling. These features not only add character but also tell a story of craftsmanship and tradition. The rustic kitchen, too, is a place of character, with its own beam-accented ceiling, setting the stage for countless family meals and gatherings.
The ground floor hosts two guest bedrooms that share a well-appointed bathroom, offering comfort and privacy for family or visitors. The large master bedroom also boasts its own bathroom, providing a private retreat. Storage won’t be a concern here, as a storage room is already in place, ready to hold all your belongings neatly.
For those who work remotely or need a quiet place for creative pursuits, the first floor reveals a spacious study with wooden beams stretching above—a perfect spot to draw inspiration from the stunning views outside.
Here are a few more highlights of what this property has to offer:
- Paved road access
- Secure iron gate entrance
- Ample parking for multiple vehicles
- Mature garden surrounding the house
- Bright Andalusian patio
- Cozy living room with fireplace
- Rustic kitchen with wooden beams
- Two guest bedrooms with shared bathroom
- Master bedroom with en-suite bathroom
- Ample storage space throughout
- Large upstairs study
- External warehouse
- Stunning views of Jimena and the mountains
Living in Jimena de la Frontera, you are part of a community steeped in history and culture. The local area is known for its white-washed buildings and cobblestone streets—a classic image of Southern Spain. Whether you're exploring the historic castle or traversing the winding paths of the Alcornocales Natural Park nearby, there's no shortage of adventures awaiting.
The climate in Andalusia is generally mild, with hot summers perfect for lounging at nearby beaches and mild winters that allow for year-round outdoor activities. The locals are warm and welcoming, making it an ideal environment for overseas buyers and expats seeking a community feel. The region offers vibrant festivals, delicious cuisine, and a relaxed lifestyle that's hard to resist.
This property is not just about owning a house but embracing a lifestyle characterized by beauty, culture, and serenity. With its good condition, you won’t need to worry about renovations; instead, you can move in and start enjoying all that this unique region has to offer.
Though I'm a bussy real estate agent, properties like this make me pause and appreciate the blend of beauty and potential they hold. For those considering relocating to this magnificent part of Spain, what better place to start than in Jimena de la Frontera, a true gem of Andalusia?
Make this house your home, embrace the serenity of country living, and live life at a slower, more meaningful pace—exactly what this part of Spain is all about.
Details
- Amount of bedrooms
- 3
- Size
- 150m²
- Price per m²
- €3,167
- Garden size
- 1230m²
- Has Garden
- Yes
- Has Parking
- Yes
- Has Basement
- No
- Condition
- good
- Amount of Bathrooms
- 1
- Has swimming pool
- No
- Property type
- House
- Energy label
Unknown
Images



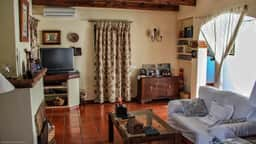
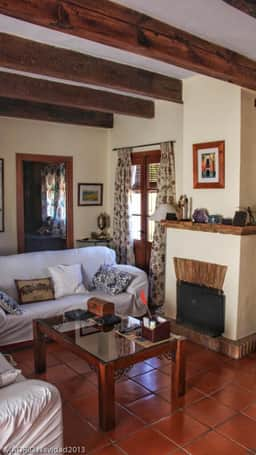
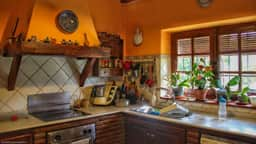
Sign up to access location details
