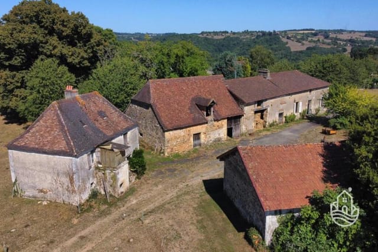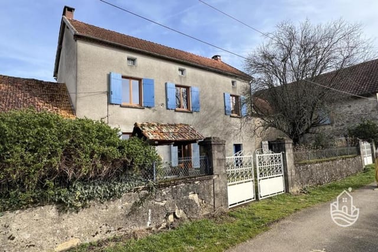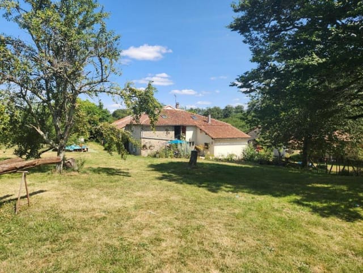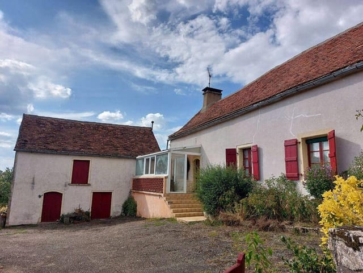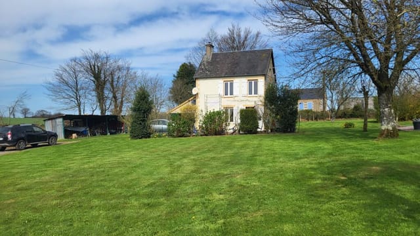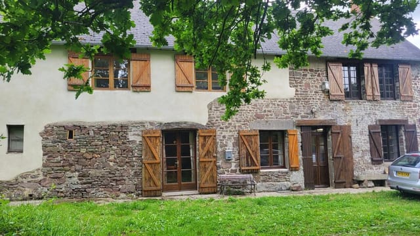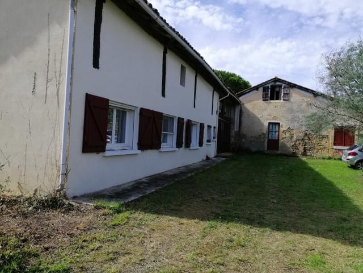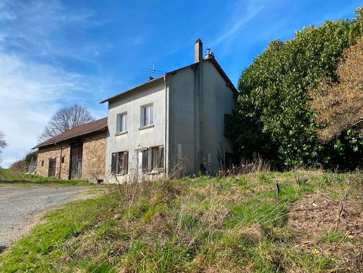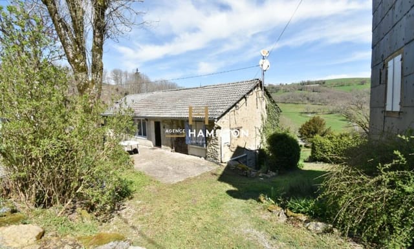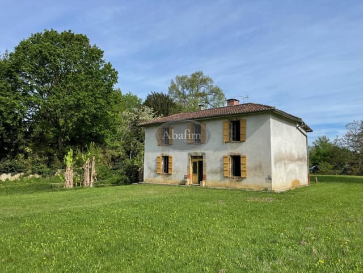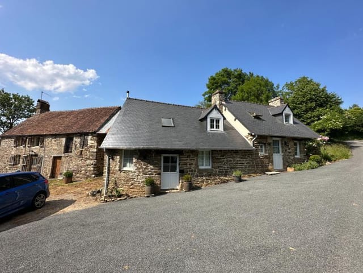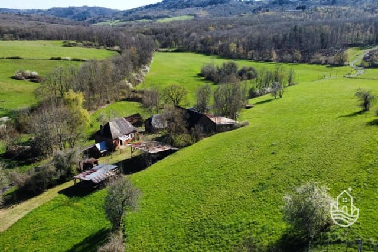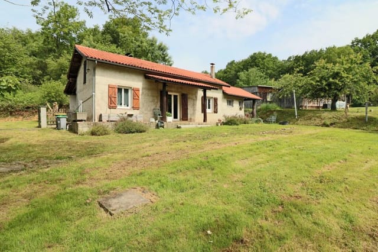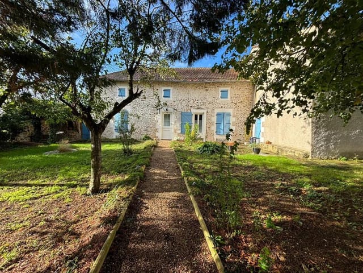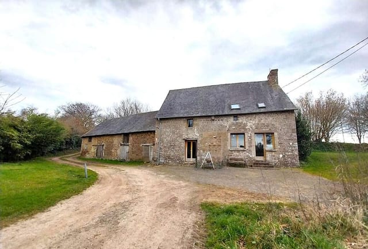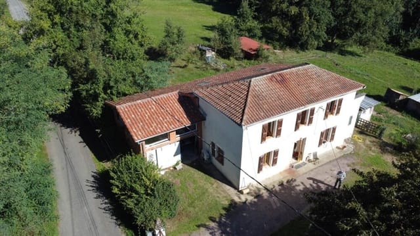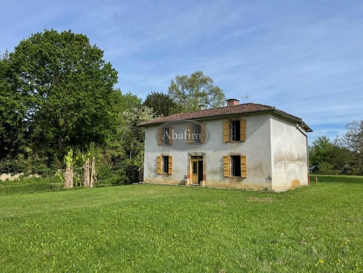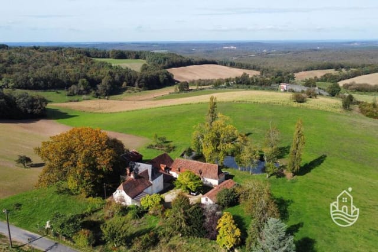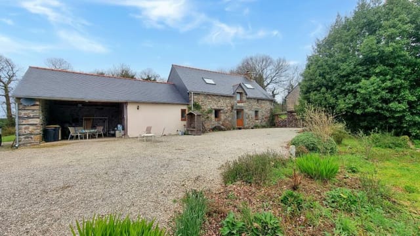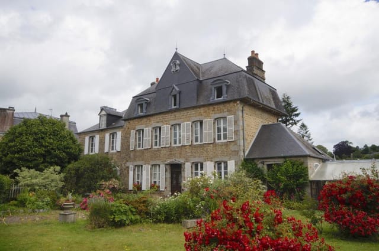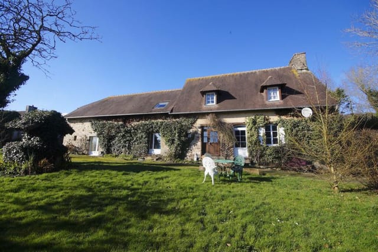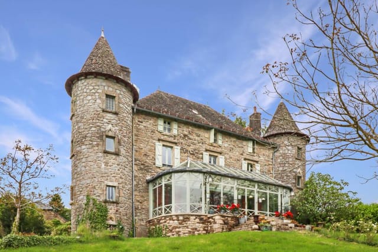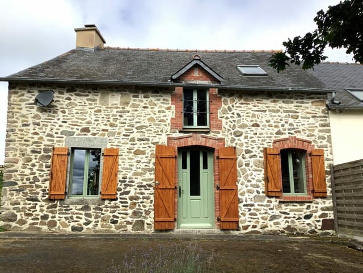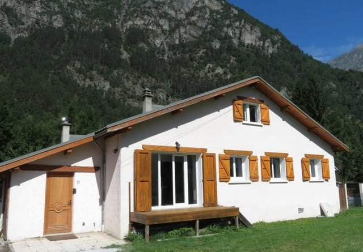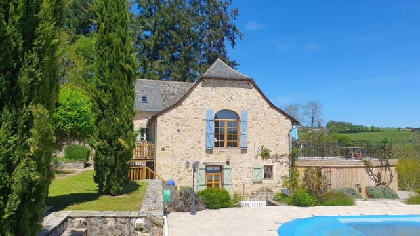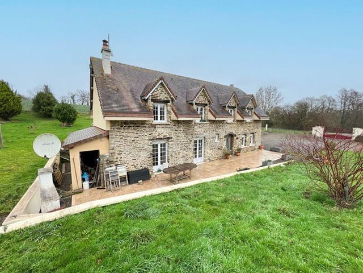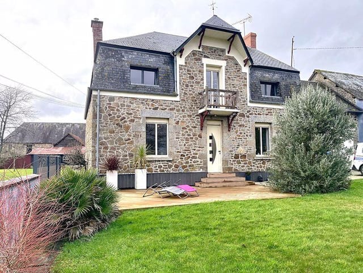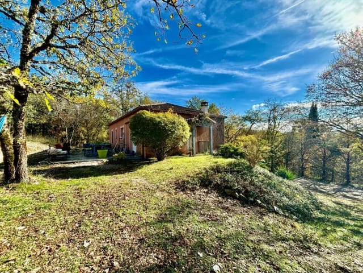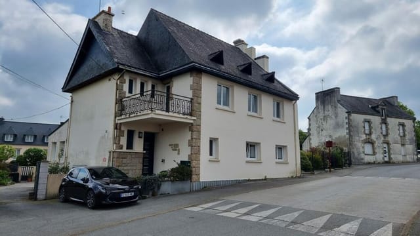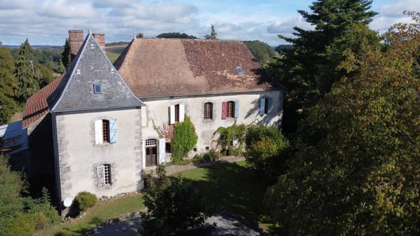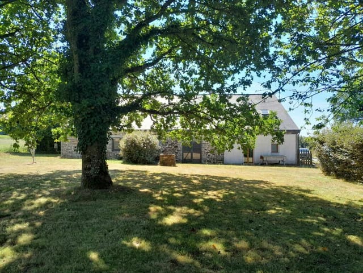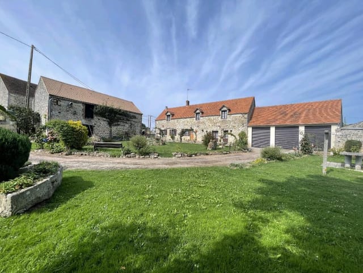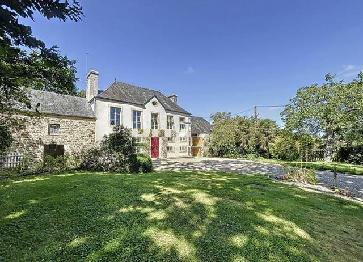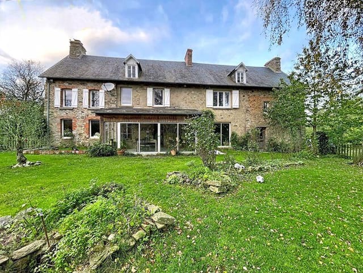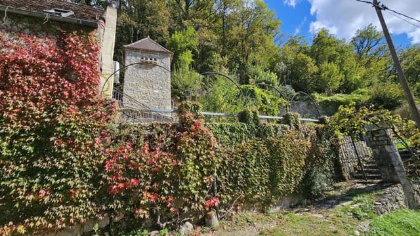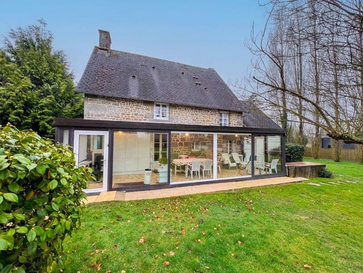Idyllic 3 Bedroom Countryside Retreat with Garden in Boischampre



Boischampre, Orne, 61570, France, Civray (France)
3 Bedrooms · 1 Bathrooms · 121m² Floor area
€145,500
Farmhouse
No parking
3 Bedrooms
1 Bathrooms
121m²
Garden
No pool
Not furnished
Description
Located in the picturesque department of Orne in Lower Normany, this charming 3-bedroom stone farmhouse presents a serene rural retreat in the quaint township of Boischampre. Set amidst lush green countryside landscapes, the farmhouse, covering an area of 121 square meters, offers a tranquil ambiance with its delightfully landscaped garden and small pond, providing an ideal setting for a peaceful family life or a cozy getaway.
The ground floor of the farmhouse includes a spacious living and dining room area where family meals and gatherings can take shape against the backdrop of scenic outdoor views. Adjacent to this is a practical kitchen space that leads to a pantry and a conveniently placed toilet. The charm of the home is accentuated by rustic architectural elements that reflect the region's traditional style.
As you ascend to the first floor, there are two bedrooms, each offering comfortable living quarters and a shared bathroom that caters to the needs of a family. The second floor houses an additional bedroom, perfect for guests or could be converted into a home office or study, adapting to various lifestyle requirements.
This property stands on a generous plot of about 1600m2, allowing ample space for outdoor activities and gardening enthusiasts. The region, known for its rolling countryside and expansive meadows, ensures that residents enjoy privacy, space, and a connection with nature, rare in urban settings.
Living in Orne offers an experience rich with historical context and modern conveniences. The area is characterized by its calm and peaceful environment, making it a perfect place for those looking to escape the hustle and bustle of city life. The local markets, one of the highlights of the region, provide a glimpse into the community's vibrant culture and are a great place to source fresh, local produce and artisan goods.
While the farmhouse is in good condition, prospective buyers might view it as a fixer-upper project allowing them to infuse their personal style into the property. Renovating a home in this region can be a rewarding venture with the right vision and resources. For those interested in customization, the farmhouse offers a solid foundation to upgrade and enhance according to personal taste and the latest conveniences.
The climate in Orne is generally mild with distinct seasonal changes, contributing to its appeal as a year-round residential or holiday destination. Summers are pleasantly warm, making it perfect for enjoying the great outdoors, while winters are cool, ideal for gathering around a cozy fireplace.
Local amenities include:
- Several local markets offering fresh organic produce
- Close proximity to historic sites and cultural landmarks
- Restaurants serving local and international cuisine
- Schools and educational facilities nearby
- Accessible healthcare services
Property features:
- 3 bedrooms
- 1 bathroom
- Living/dining area
- Kitchen with adjoining pantry
- A substantial garden with a pond
- Total plot size approximately 1600m2
For those looking to immerde into the rustic charm of French farmhouse living, enhanced by the natural beauty and heritage of the Orne, this property offers a rare opportunity to craft a home that resonates with comfort and historical allure. Its position, devoid of a coastline, provides an undisturbed retreat setting ideal for relaxation and rejuvenation. Whether it's engaging in local festivities, exploring nearby historical sites, or simply enjoying the peace of countryside living, this farmhouse presents an enriching lifestyle investment for expats or overseas buyers seeking a unique residence in France.
Details
- Amount of bedrooms
- 3
- Size
- 121m²
- Price per m²
- €1,202
- Garden size
- 1600m²
- Has Garden
- Yes
- Has Parking
- No
- Has Basement
- No
- Condition
- good
- Amount of Bathrooms
- 1
- Has swimming pool
- No
- Property type
- Farmhouse
- Energy label
Unknown
Images






Sign up to access location details
