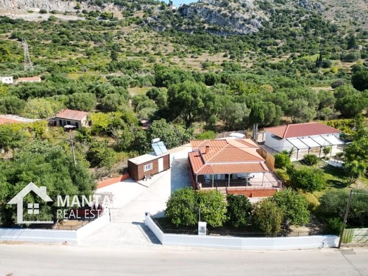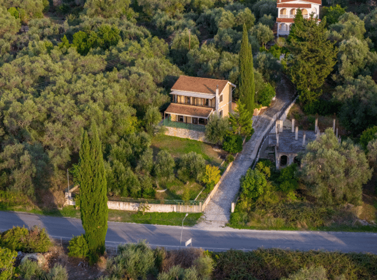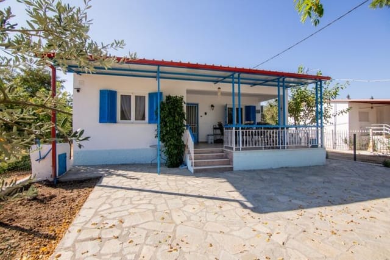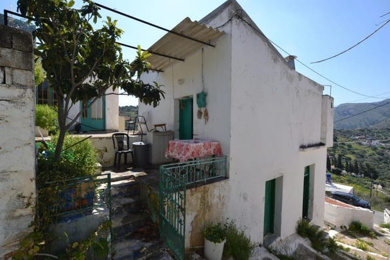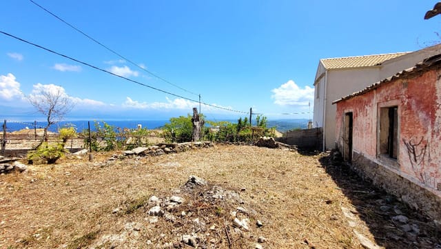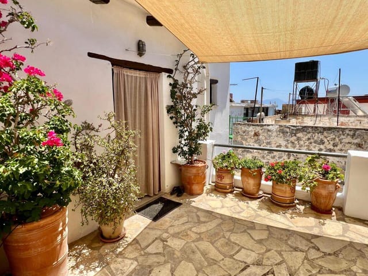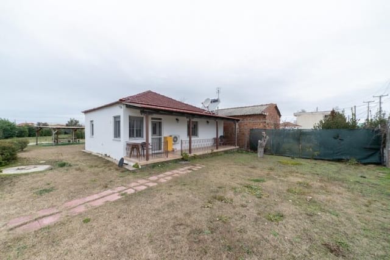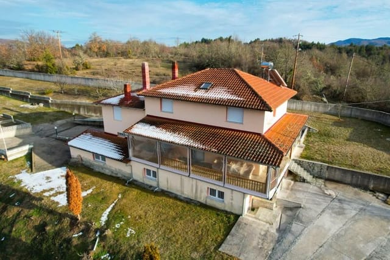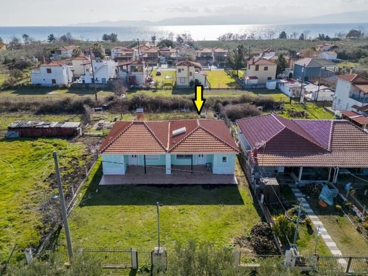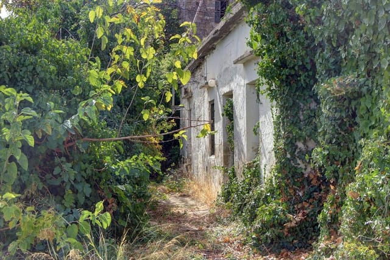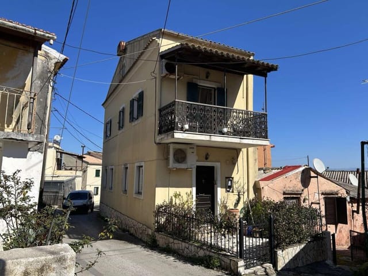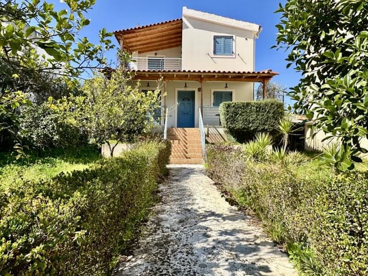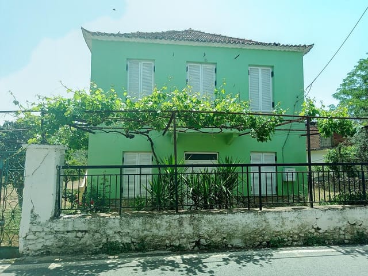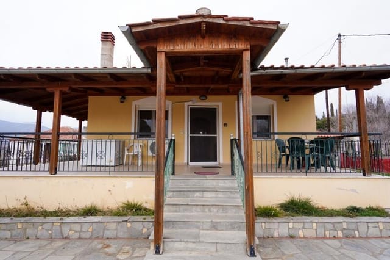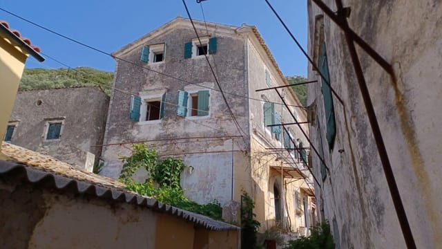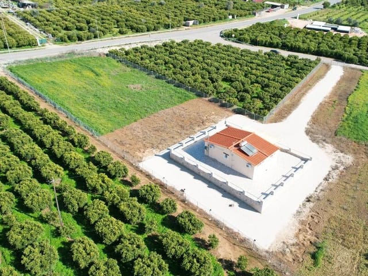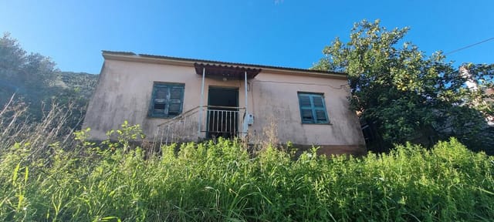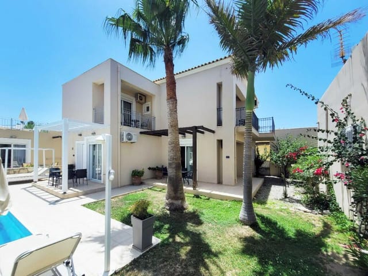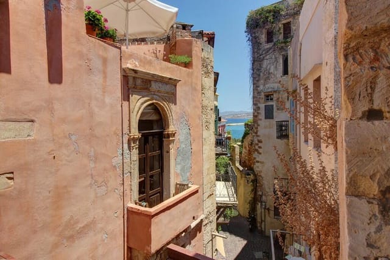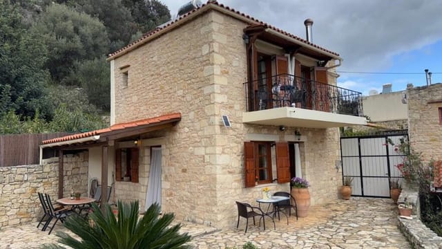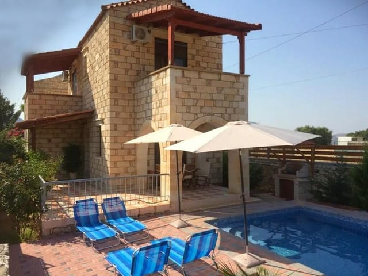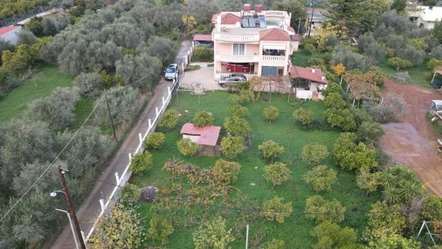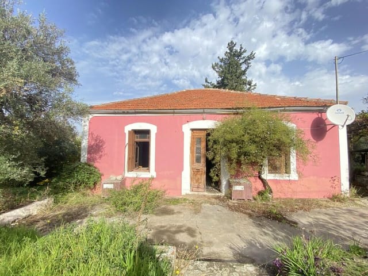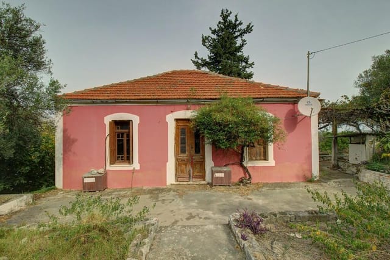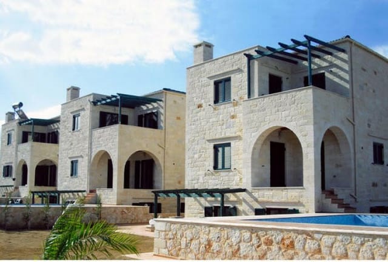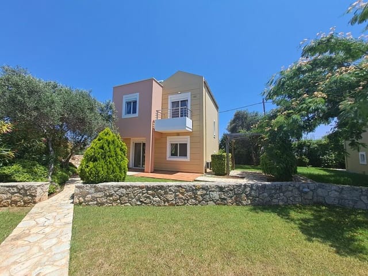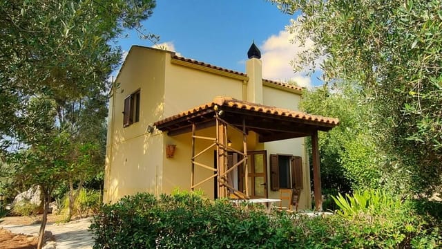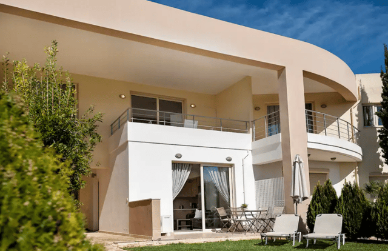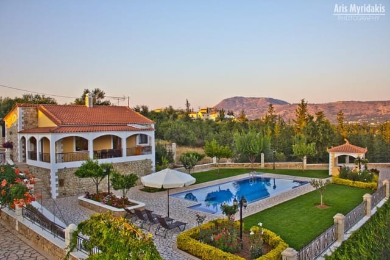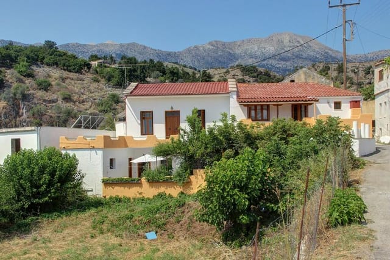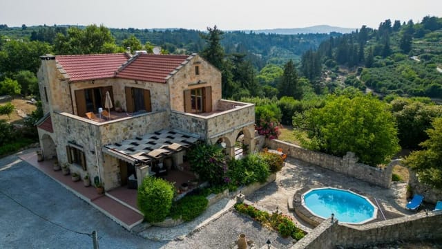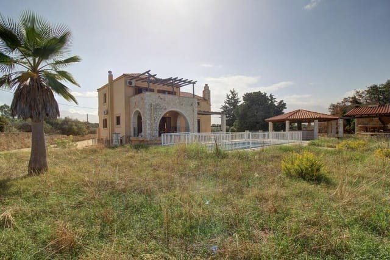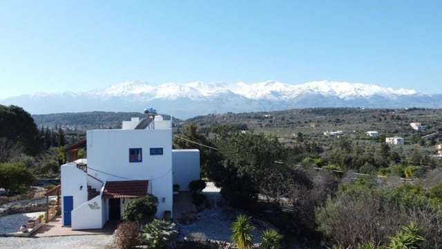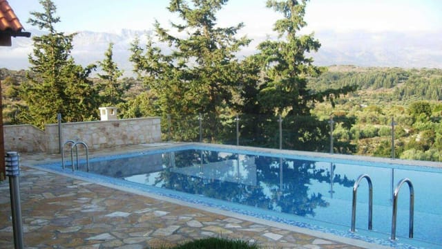Idyllic 1-Bedroom Cottage in Kerameies, Cephalonia with Enchanting Garden and Easy Access to Argostoli
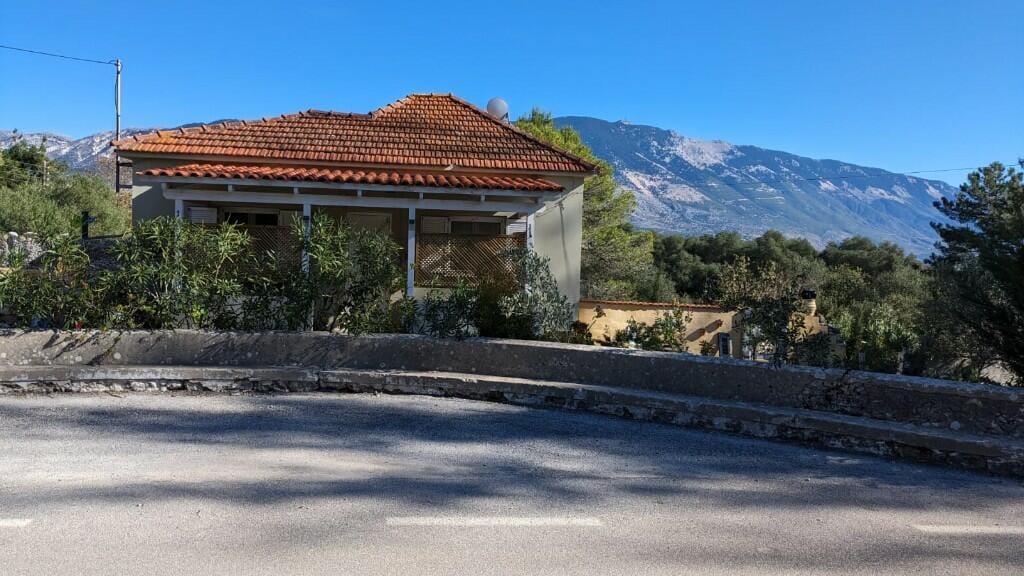
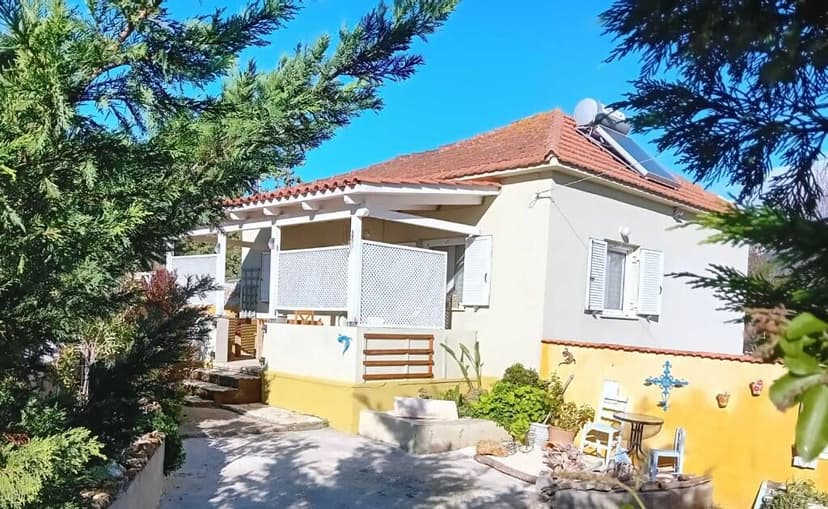
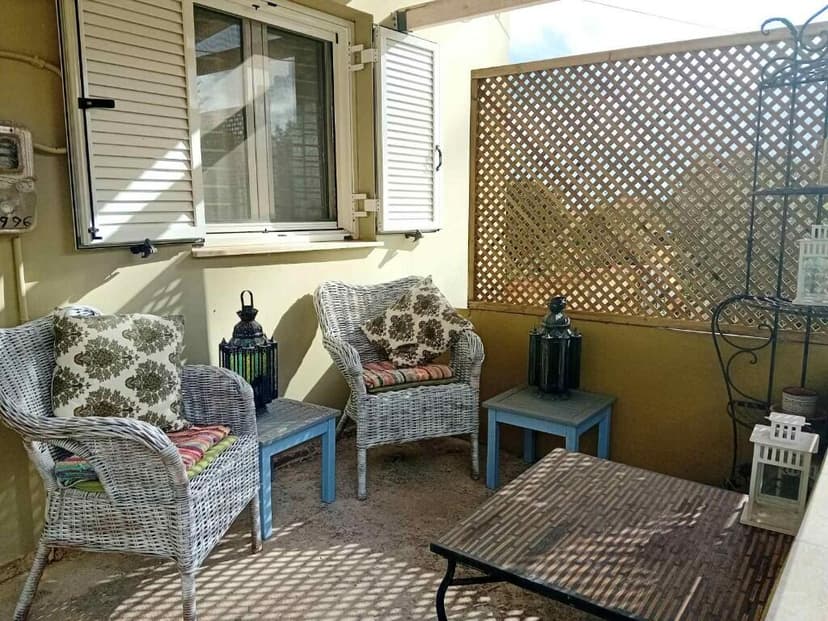
Keramies, Cephalonia, Ionian Islands, Greece, Pappadiana (Greece)
1 Bedrooms · 1 Bathrooms · 53m² Floor area
€160,000
House
Parking
1 Bedrooms
1 Bathrooms
53m²
Garden
No pool
Not furnished
Description
Discover a charming little corner of paradise in the delightful village of Keramies, nestled in the heart of the Ionian Islands on the picturesque island of Cephalonia, Greece. This cozy one-bedroom cottage is an ideal retreat for those seeking a serene lifestyle combined with the allure of rural Greek living. With its strategic location and delightful charm, it's perfect for those looking to settle into a permanent home or simply a tranquil escape from the hustle and bustle of life.
The house, modest yet full of character, extends over 53 square meters, providing a comfortable space that merges traditional design with practical living. It's a quaint setting that whispers histories of the past, sitting amid the enchanting rural landscape of Cephalonia. While the cottage is ready for you to move in, there's room for your creative touch to make it truly your own. Despite its quaint charm, the house is not without modern conveniences. Here you will find a space simple yet alluring, offering:
- 1 Bedroom: A cozy retreat to rest your head
- Living Room: A space for relaxing and unwinding
- Kitchen: Compact and efficient, perfect for trying those Greek recipes
- Bathroom: Includes necessary amenities
- Large Outdoor Parking Area: Convenient for hosting guests or for your own vehicles
- Solar Water Heater & Air Conditioning: Eco-friendly and efficient
Keramies is one of those places that seems to exist out of time, where ancient olive groves sway gently in the breeze, and narrow streets echo stories from the past. The village boasts lovely pathways for afternoon strolls, allowing you to soak in the breathtaking scenery. In this tranquil village, you'll find:
- Local School: Reflecting the family-friendly nature of the area
- Traditional Restaurant: Delight in homemade Greek cuisine right at your doorstep
- Health Center: Providing peace of mind with nearby medical services
- Convenient Proximity to Argostoli: Just a short 10-minute drive to the capital, where you can indulge in a bit more hustle or explore more vibrant activities
Living in Keramies is truly a distinctive experience, where life quietly unfolds at a leisurely pace, and neighbors greet each other by name. It's more than just a location; it's a community, where the days are filled with the sound of rustling leaves and chirping birds. The Mediterranean climate means mild winters and dazzling, sun-drenched summers, making it ideal for enjoying the glorious natural surroundings all year long.
The home’s quaint garden serves as a private sanctuary—a place to unwind with a book or sip coffee as the world turns silently around you. Imagine cultivating your own little olive trees, or blossoming bougainvillea that spills over terracotta rooftops—every moment here is an opportunity to embrace a slower, more meaningful pace of living.
Buying property in Pappadiana, Keramies specifically, is more than a purchase—it's the beginning of an entirely new chapter filled with charm, tradition, and the little indulgences that fill us with joy. It's a balance of rustic charm and modern livability, a place where potential weaves seamlessly with the present.
For those considering the expatriate lifestyle, this property serves as the perfect bridge into fully embracing life in Greece. The path to integration into this vibrant culture starts with the simplicity and warmth of home—your home—and spirals into an endless exploration of sunlit coasts, rich histories, and culinary delights.
This home, with a good solid foundation, offers you the chance to imprint it with your own style. The opportunity to own a piece of Cephalonia awaits, an island rich in landscapes, where every and anytime truly does feel like a day's escape.
Considering it's available at a competitive price of €160,000, this house offers both great value and an authentic Greek experience waiting to be unwrapped and treasured for years to come. So, if you're dreaming about making Greece your haven, this property could be just what you're looking for.
Details
- Amount of bedrooms
- 1
- Size
- 53m²
- Price per m²
- €3,019
- Garden size
- 190m²
- Has Garden
- Yes
- Has Parking
- Yes
- Has Basement
- No
- Condition
- good
- Amount of Bathrooms
- 1
- Has swimming pool
- No
- Property type
- House
- Energy label
Unknown
Images



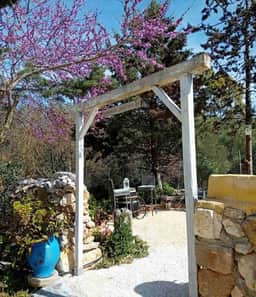
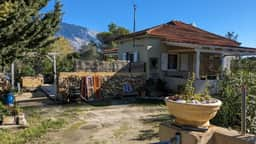
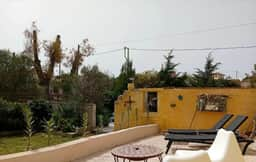
Sign up to access location details
