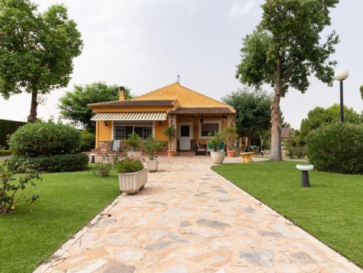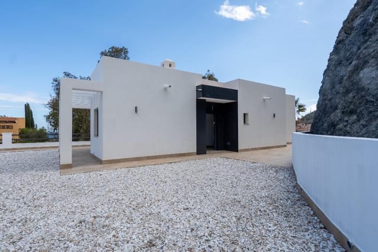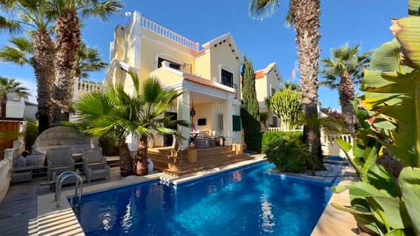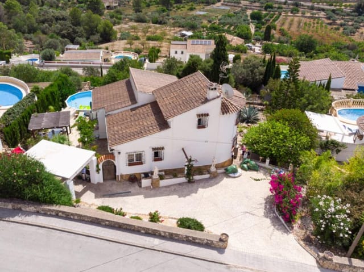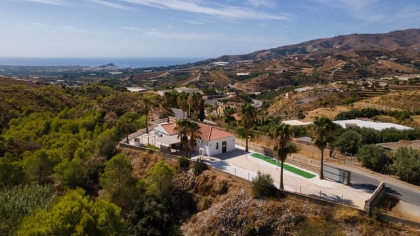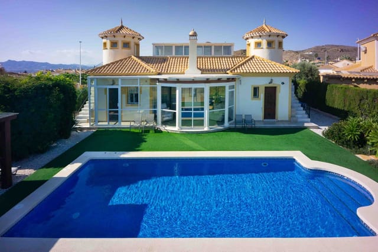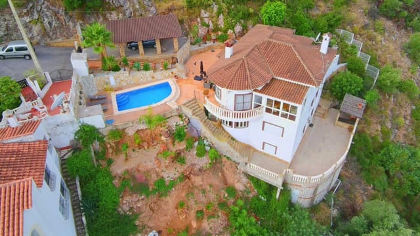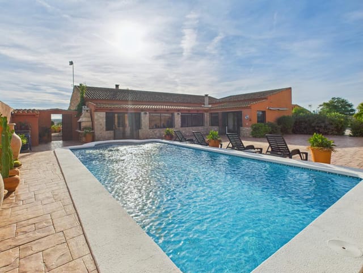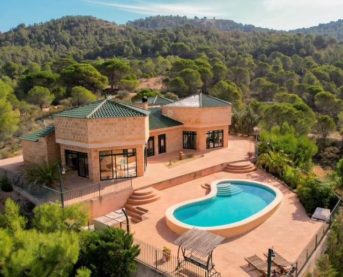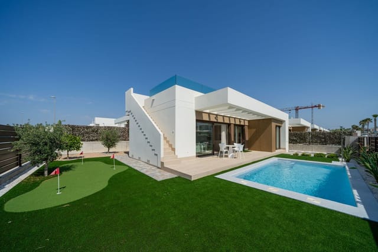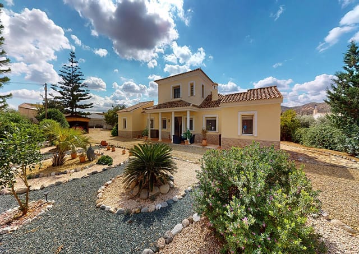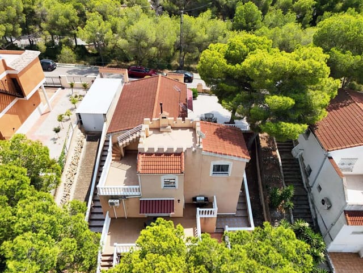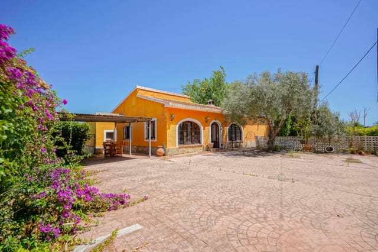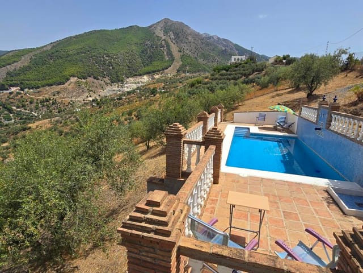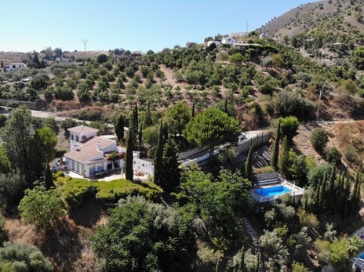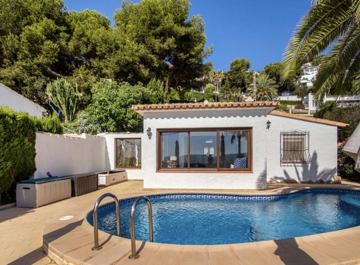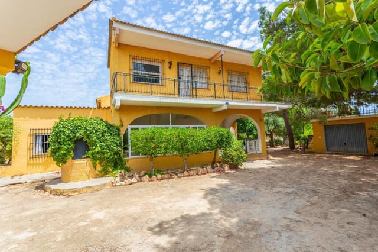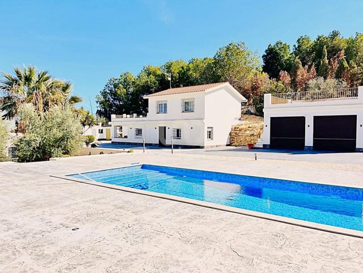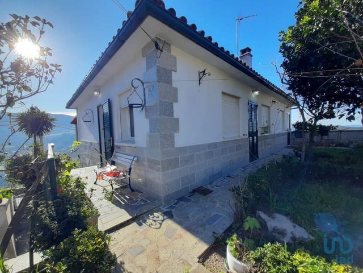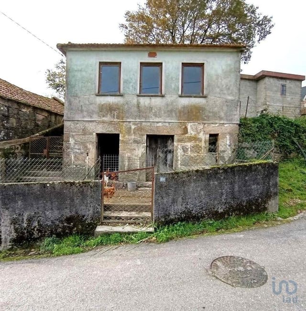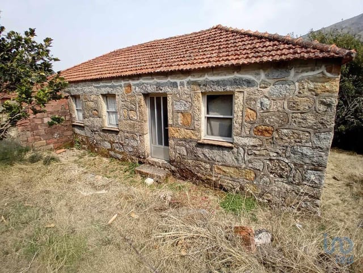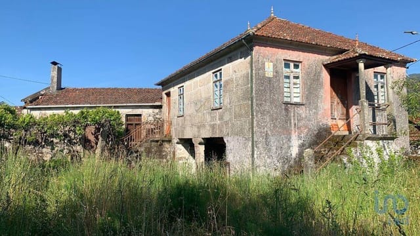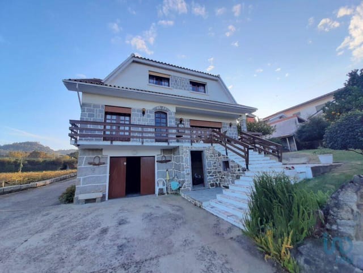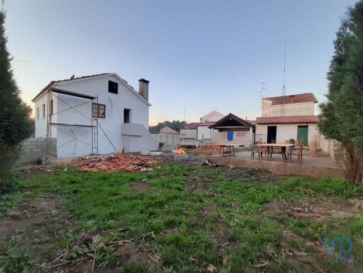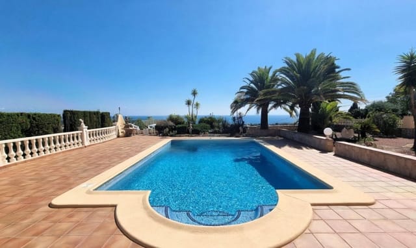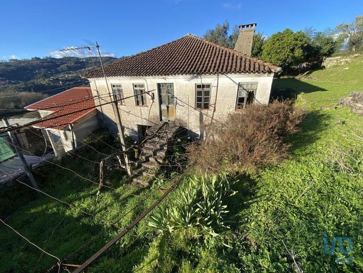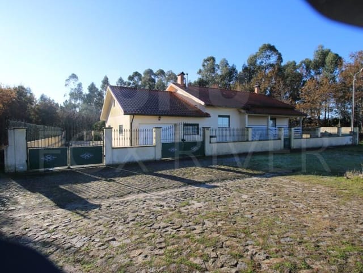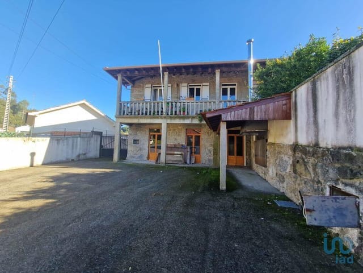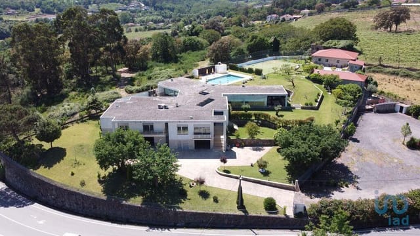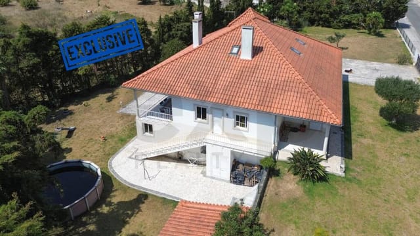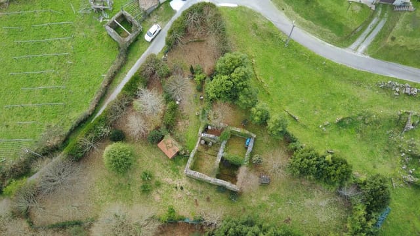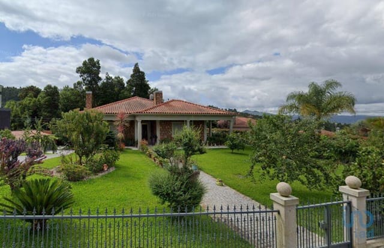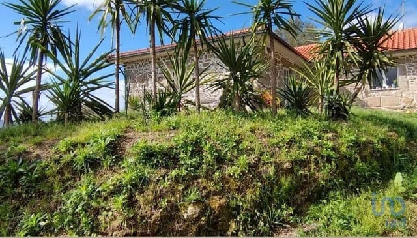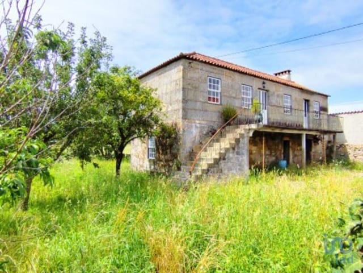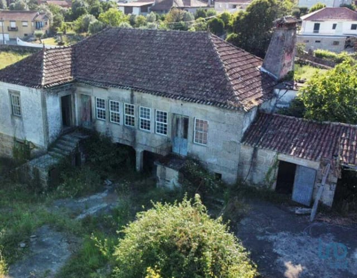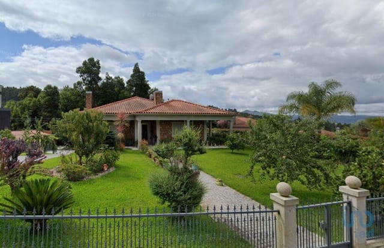Historic Villa in Castell d’Aro: Coastal Tranquility Meets Catalan Charm, Minutes from Platja d’Aro Beaches
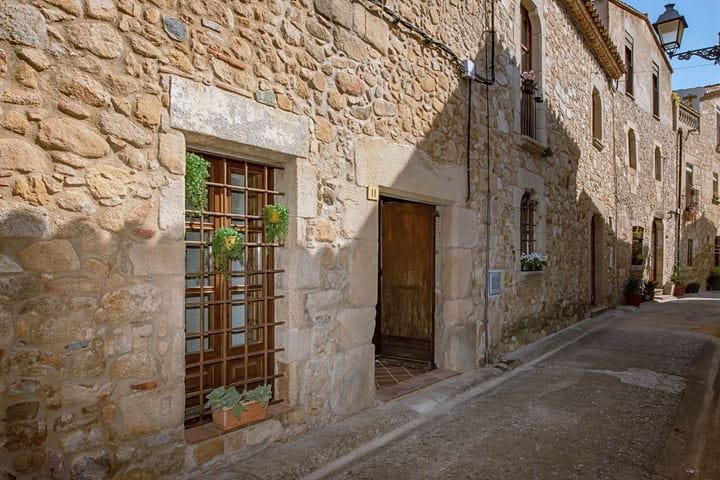
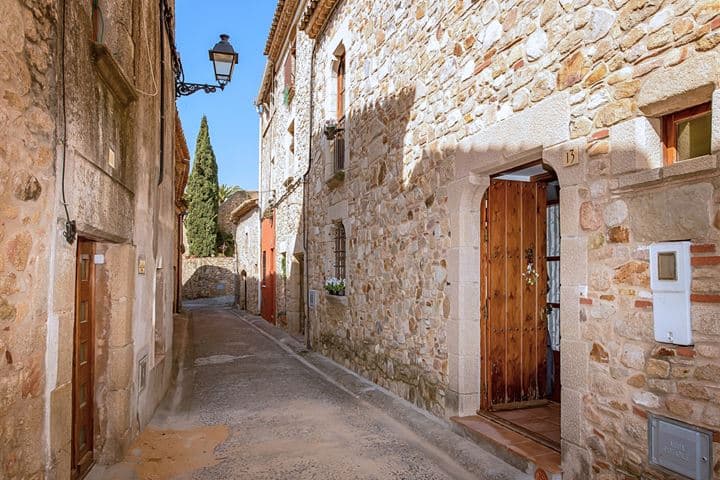
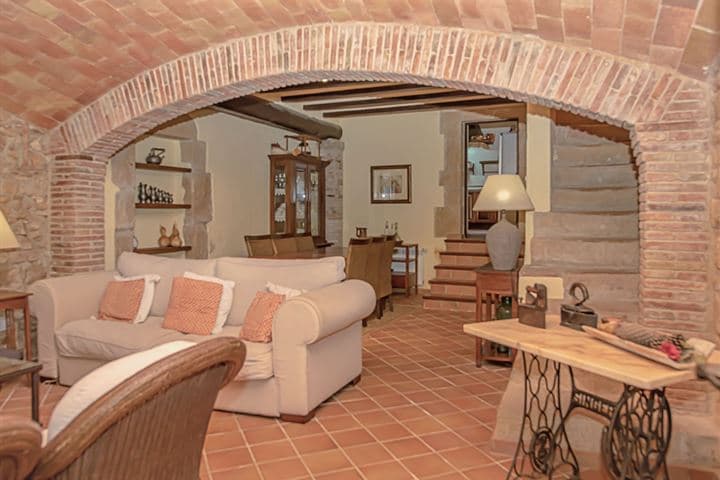
COSTA BRAVA Castell D' Aro, Spain, Quintela de Leirado (Spain)
4 Bedrooms · 1 Bathrooms · 209m² Floor area
€465,000
Villa
No parking
4 Bedrooms
1 Bathrooms
209m²
Garden
No pool
Not furnished
Description
Nestled in the serene landscape of Quintela de Leirado, where the whispers of the past echo through cobbled streets, this villa finds its home in the peaceful Castell d’Aro. It's a place where time seems to slow down, drawing you into its rich tapestry of history, mixed with the vibrant lifestyle quintessential to Costa Brava. Located just a brief 6-minute drive from the lively beaches of Platja d'Aro, this property offers a fusion of tranquility and lively beachside fun, making it a perfect fusion of countryside calmness and coastal vivacity.
Ah, the villa, where old-world charisma meets everyday comfort! Picture entering through a stone archway, the kind that carries centuries of stories. You step into a cozy living and dining area, with a character all its own. The natural stone walls pair with wooden beams, creating an ambiance that's both rustic and inviting. Picture yourself here, perhaps, savoring warm gatherings with friends or tranquil afternoons by yourself. The charming kitchen, with its private terrace, invites you to cook up hospitable meals or indulge in quiet morning coffees, surrounded by the echoes of a bygone era.
Venture upstairs, guided by an authentic 17th-century stone staircase, and you'll find a realm where history is the backdrop to modern life. Original wooden doors, perfectly preserved, whisper of craftsmanship long forgot. The floor opens up with a guest room, a bathroom equipped with a relaxing bathtub to soak away the day, and a master bedroom with its own ensuite, making it a testament to thoughtful design where each space is intimate and personal.
Ascend further to the third floor, and a light-filled chill-out area reveals itself. This open expanse offers panoramic views that capture the majestic silhouette of the Santa Maria church—a vista that never fails to inspire. Imagine transforming this space into an additional bedroom and bathroom, should you require more room.
Now, a touch about the area: Quintela de Leirado, a tranquil retreat from urban hustle, offers more than just pretty views. It's about immersing yourself in a lifestyle. Walkable to spots brimming with history like nearby Platja d'Aro and S'Agaro, it's a haven for beach lovers and those who cherish the gentle lull of Mediterranean breezes. Life here promises a perfect climate, warm summers and mild winters, ideal for those who love outdoor living.
For those exploring more than just the scenic landscapes, the region has an array of pursuits. The Costa Brava coast is a playground for hiking enthusiasts, wine aficionados, and history buffs alike. A blend of modern and traditional eateries serves up authentic Catalan dishes, pleasing the culinary adventurous and comfort food seekers too.
Amenities of this property include:
- 4 bedrooms
- 1 bathroom
- Private terraces
- Stone walls and wooden beams
- Cozy living room
- Access to the beach
- Close proximity to historical sites
- Convertible upper floor space
- Authentic Catalan architecture
- Spacious guest room
- Nearby vibrant restaurants and shops
For overseas buyers and expatriates, this villa is more than a house; it’s a lifestyle. A picturesque escape from the conventional, where one wakes up amidst history and beauty every day. Renovations are minimal here, but each corner of this villa throbs with potential—whether it be a dash of modern update or leaving the timeless charm as is.
Those seeking an authentic slice of the Catalan coastline, where sun and sea create a utopian escape, will find a home that is both a wise investment and a heartwarming haven. This property calls to those who wish to immerse themselves in a rich tapestry of culture, sea breezes, and tranquil living. It promises a world where history resonates with everyday life, producing a symphony of moments waiting to be turned into unforgettable memories.
So, if you are in pursuit of a serene but thrilling place to call home, this villa in Castell d’Aro awaits, its doors open wide to new stories and new beginnings in the beautiful landscape that is Costa Brava, Spain.
Details
- Amount of bedrooms
- 4
- Size
- 209m²
- Price per m²
- €2,225
- Garden size
- 227m²
- Has Garden
- Yes
- Has Parking
- No
- Has Basement
- No
- Condition
- good
- Amount of Bathrooms
- 1
- Has swimming pool
- No
- Property type
- Villa
- Energy label
Unknown
Images



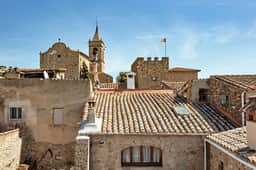
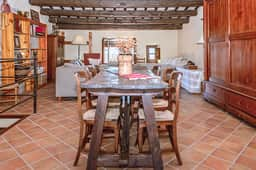
Sign up to access location details
