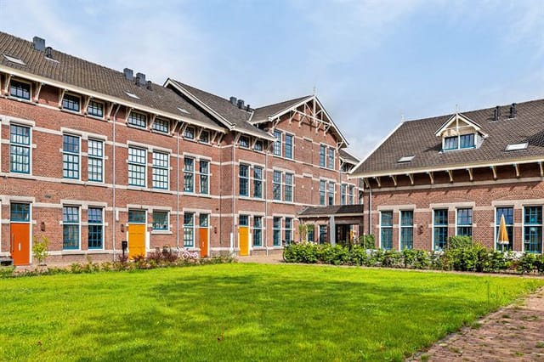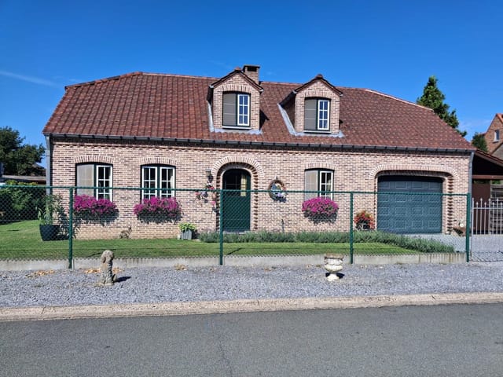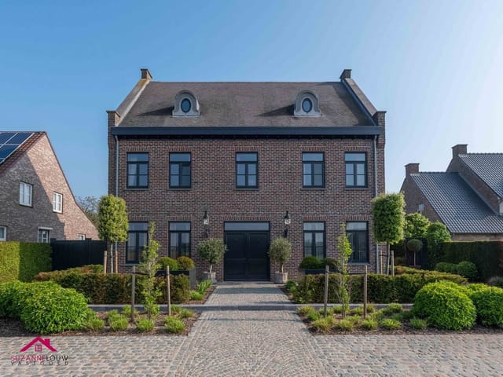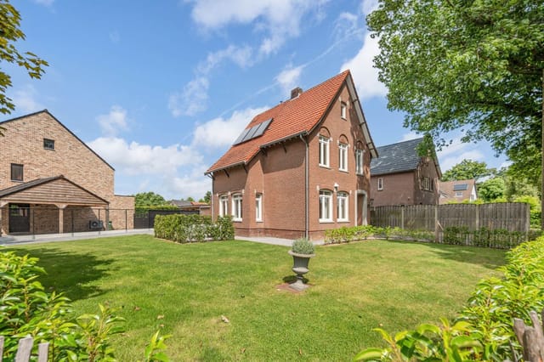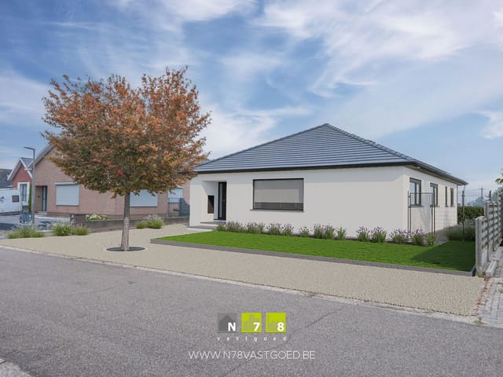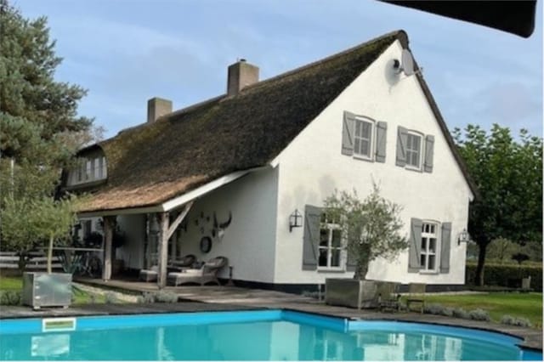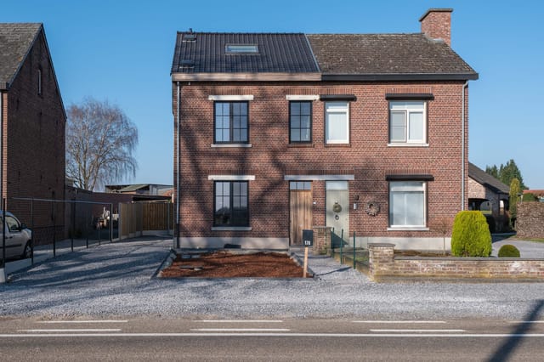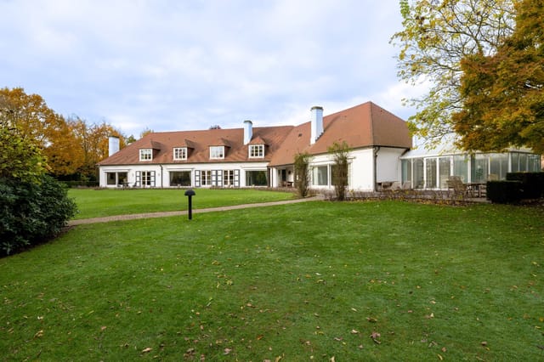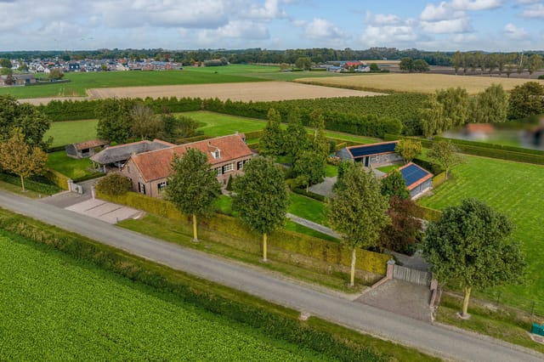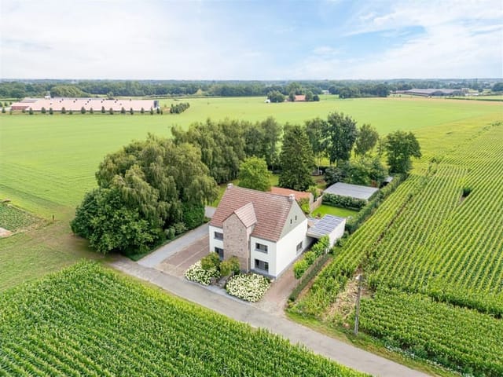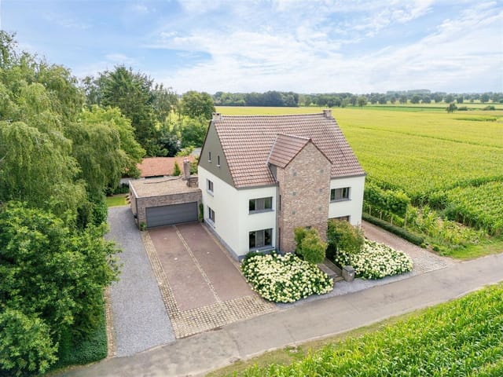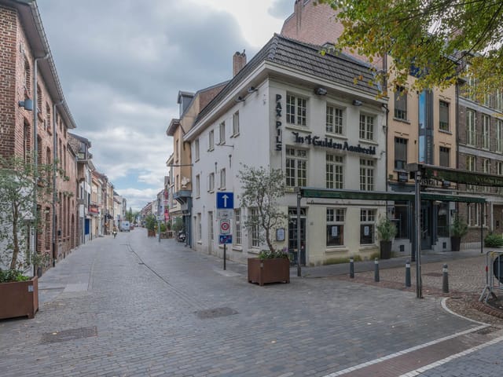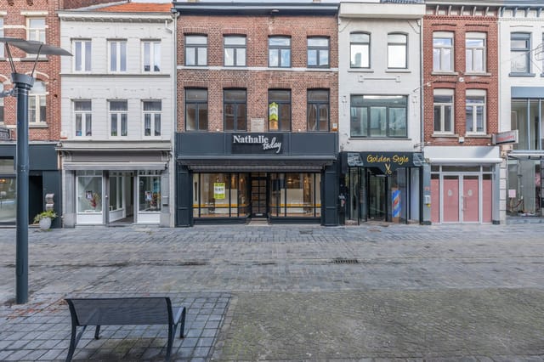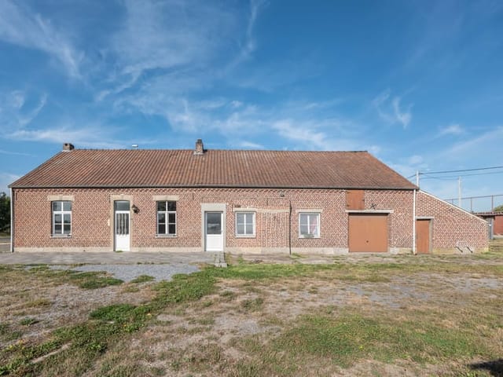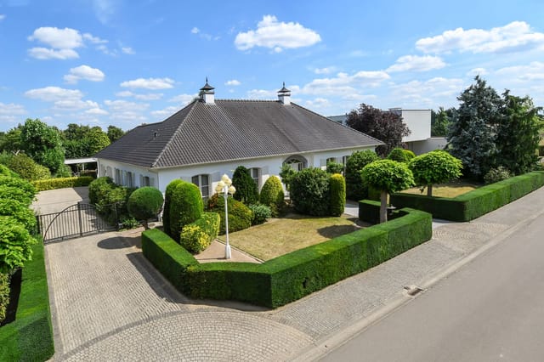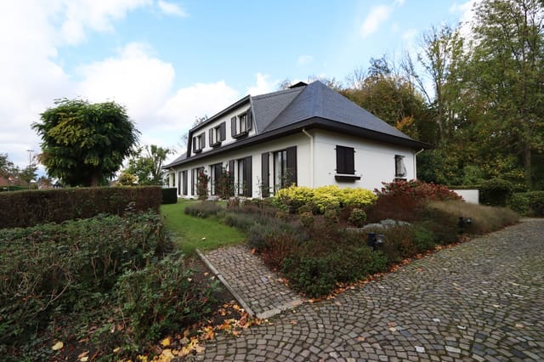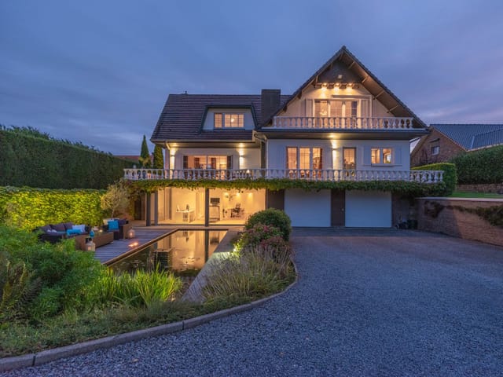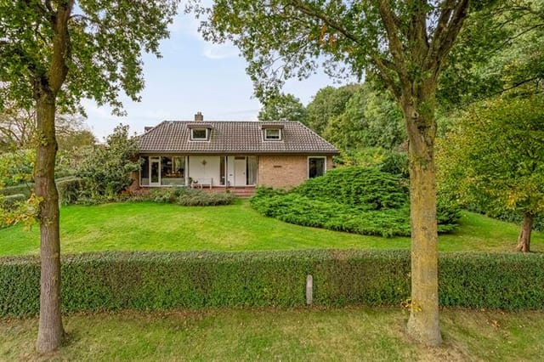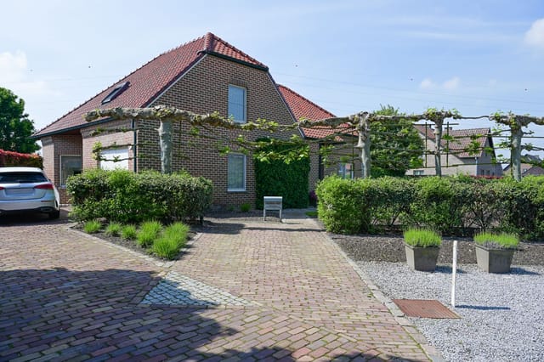Historic Thorn Mansion: Spacious National Monument with Unique Features & Ornamental Garden
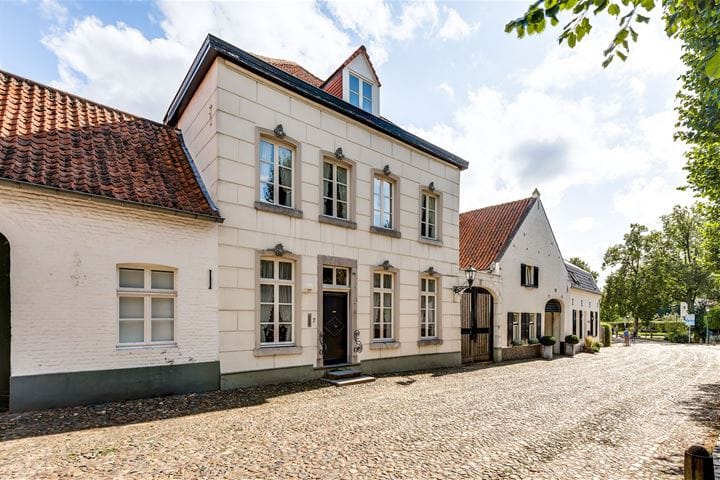
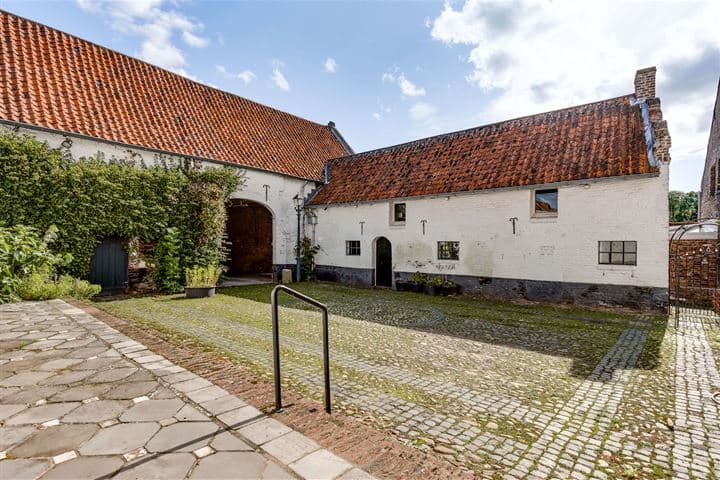
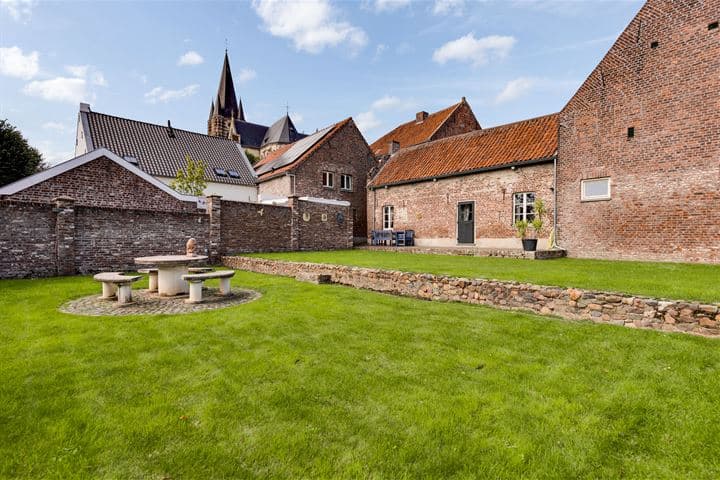
Hofstraat 7, 6017 AK Thorn, Thorn (The Netherlands)
4 Bedrooms · 1 Bathrooms · 308m² Floor area
€895,000
Chateau
No parking
4 Bedrooms
1 Bathrooms
308m²
Garden
No pool
Not furnished
Description
Nestled in the historic heart of Thorn, known fondly as the 'white town' of the Netherlands, lies a property that truly encapsulates the charm and allure of a bygone era. Welcome to the gorgeous chateau at Hofstraat 7, a treasure waiting to be discovered by those seeking a home steeped in history and surrounded by the rich tapestry of Thorn's enchanting streets. This home isn't just a house—it's a time capsule, a protected national monument vibrating with stories and potential for the future owners to create a few tales of their own.
The stunning property covers an impressive 778 square meters of land, soaking in the serenity and charm that Thorn is famed for. Thorn, a picturesque town situated in the Limburg province, is noted for its uniquely whitewashed buildings and quaint, cobblestone streets that take you back through the pages of Dutch history. Its legacy stretches far, as it served as an influential mini-principality for over 800 years, where once upon a time 33 abbess-princesses called the shots. A walk through Thorn is like a stroll through a living museum, where each building, each street, has a story etched in history.
This chateau at Hofstraat 7 holds its own rights as a centerpiece in this lovely town. With its hipped roof emblazoned by dormer windows and ornately framed statuesque windows that introduce glorious natural light into the living spaces, it's a masterpiece pulsating with character. Certainly, a building born way before the year 1878, the year thought to be when renovations added a more modern touch to this otherwise historical structure.
For those who appreciate the intricacies of historical preservation and enjoy indulging in their hometown's past glories, this chateau offers a unique opportunity. Originally residing noble families, such as the Müngersdorfs and Crasborns, have walked its halls. These families contributed in significant ways to the beautification of Thorn. Fascinatingly, the chateau is even depicted on a watercolor print from the late 18th century, showing off its long-standing relevance.
Inside, the chateau is generously spacious, containing rooms that hold possibilities limited only by your imagination. The ground floor hosts a vast living room, flooding with sunlight and warmth courtesy of a charming marble fireplace. The adjacent kitchen, with its vintage country style, is a cozy space where you can imagine cooking up feasts inspired by the rich culinary history of Limburg.
In total, the house offers four bedrooms and one bathroom housed over a sprawling 308 square meters of living space, a perfect canvas for foreign buyers keen to bring the charm of the Netherlands into their daily lives. Despite its antique features, the property doesn't lag behind in modern comforts—you'll find functionalities such as air conditioning and up-to-date kitchen appliances.
For the wine aficionados, a cellar awaits to house your prized collection, nestled beneath the main living area. It's the ideal spot for entertaining or simply relishing a quiet evening with a vintage that’s aged as wonderfully as the house itself. Additionally, the chateau's lofted second floor is rich with aesthetic intrigue. Here, an ancient fireplace and an elegant roof construction draw the eye, inviting endless possibilities—perhaps a personal library or an artist's studio?
Feature highlights include:
- National monument status
- Expansive courtyard
- Two historically significant outbuildings
- Multifunctional space perfect for gatherings
- Ceilings that reach for the sky
- Ornamental garden with terraced lawn
- Spacious living room with marble fireplace
- Authentic decorative touches throughout
- Situated in charming and historic Thorn
Living in Thorn is a special experience. With the backdrop of the Gothic Abbey Church dominating the skyline, history feels palpable in daily life. The local culture is rich, with markets, cozy cafes, and delightful boutique shops all around. The region is also perfect for walks or cycling, with picturesque vistas at every turn, and a comfortable climate rarely seen elsewhere in the Netherlands.
An additional asset to owning a chateau in Thorn is its unique position in the Netherlands' travel map. Situated close to larger cosmopolitan areas such as Maastricht, foreign buyers can enjoy tranquil life in Thorn and have a bustling metropolitan experience within a short commute. Enjoy the best of both worlds: the peace of the small-town historic charm and the vibrant culture of urban Dutch life.
Owning this beautiful chateau not only gives you the privilege to reside within walls that have witnessed decades of history but also offers a calm, stunning retreat in one of the most beautiful historic towns in the Netherlands. Who wouldn't want to wake up to such stately history every day while absorbing the rich cultural experience that Thorn serves up on a silver platter? So, if you're looking for a property like no other, somewhere that offers a blend of history, charm, potential, and an alluring lifestyle, this chateau might just be calling your name.
Details
- Amount of bedrooms
- 4
- Size
- 308m²
- Price per m²
- €2,906
- Garden size
- 778m²
- Has Garden
- Yes
- Has Parking
- No
- Has Basement
- No
- Condition
- good
- Amount of Bathrooms
- 1
- Has swimming pool
- No
- Property type
- Chateau
- Energy label
Unknown
Images



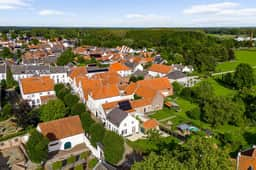
Sign up to access location details
