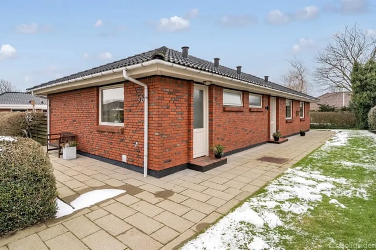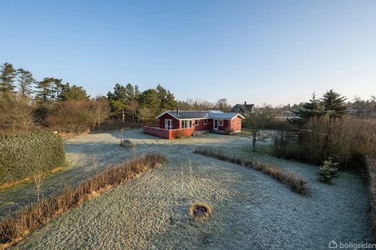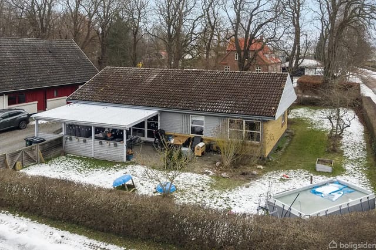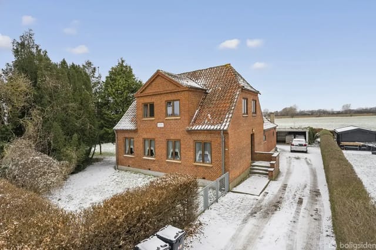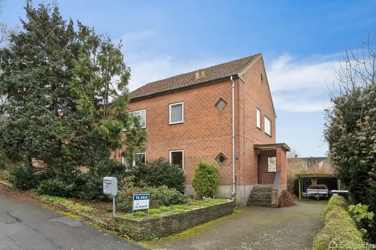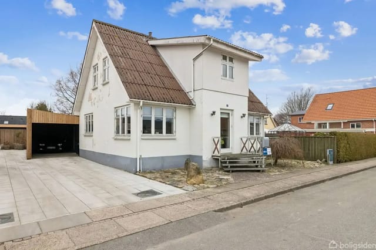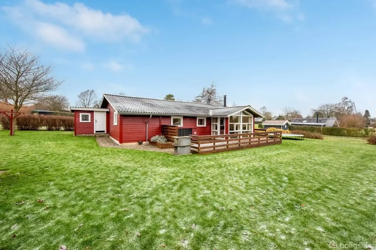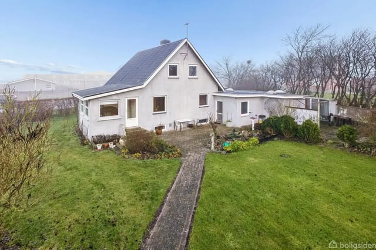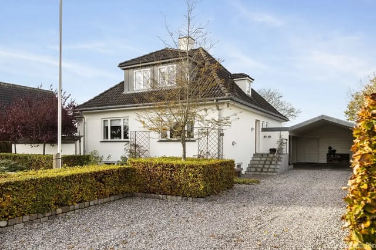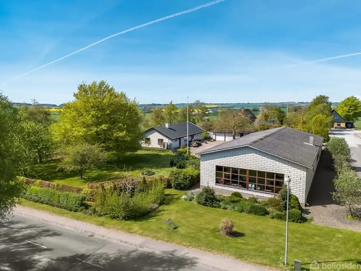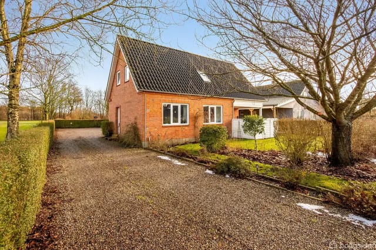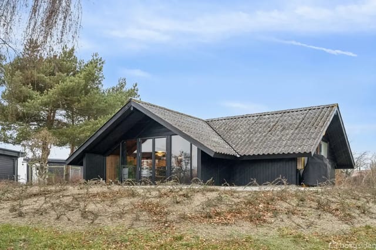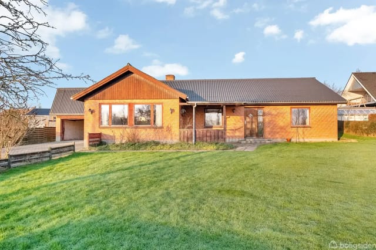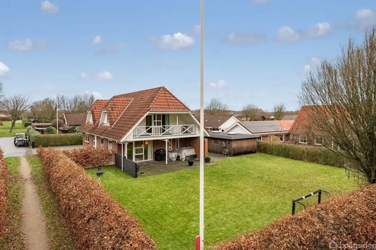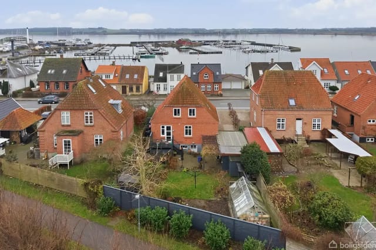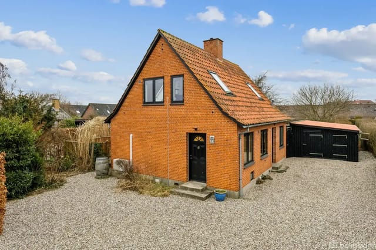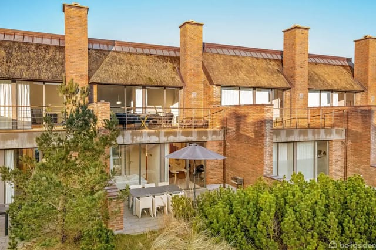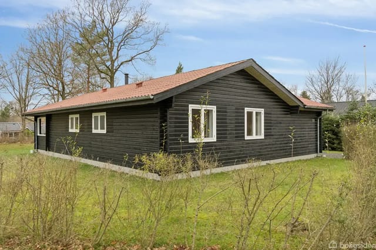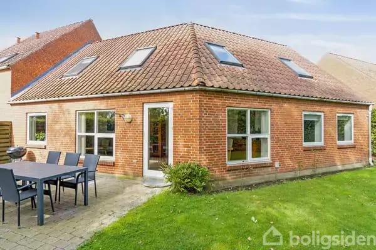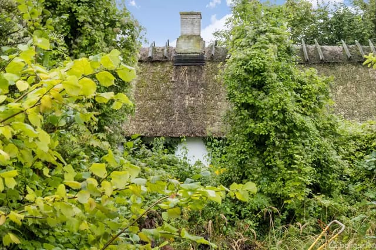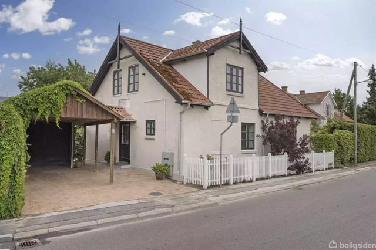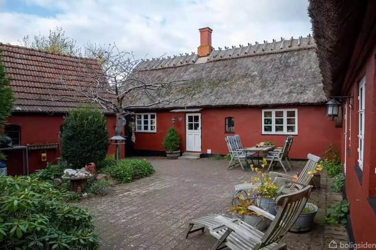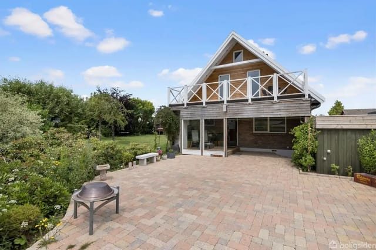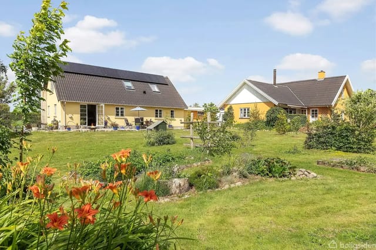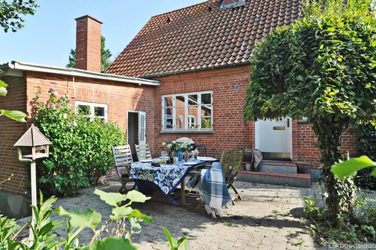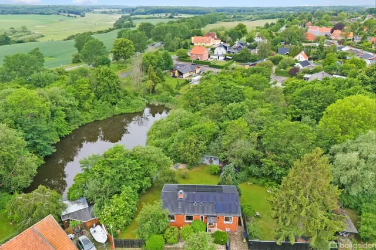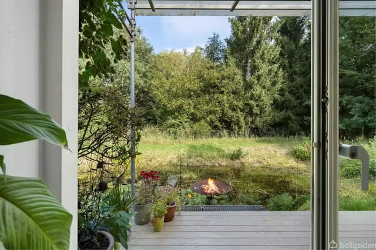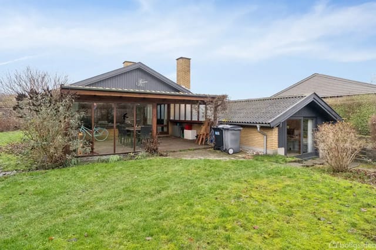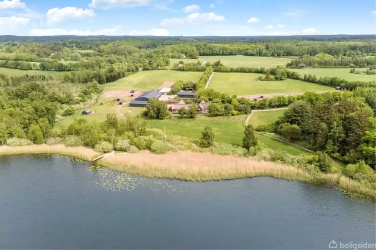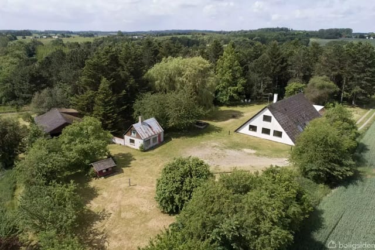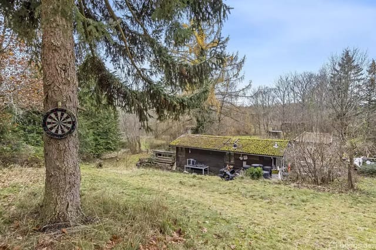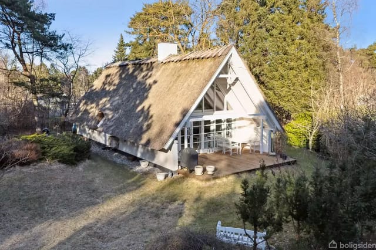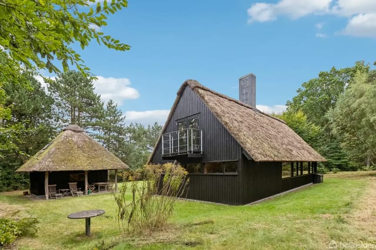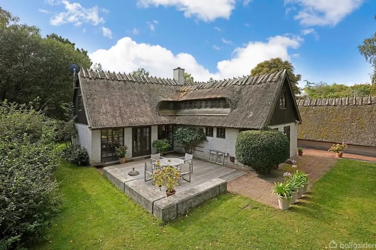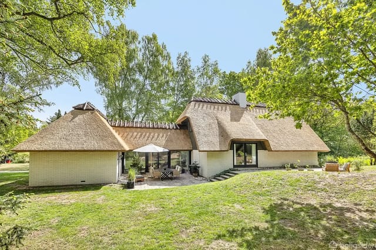Historic Thatched House in Strø, Skævinge - Ideal Second Home or Holiday Retreat
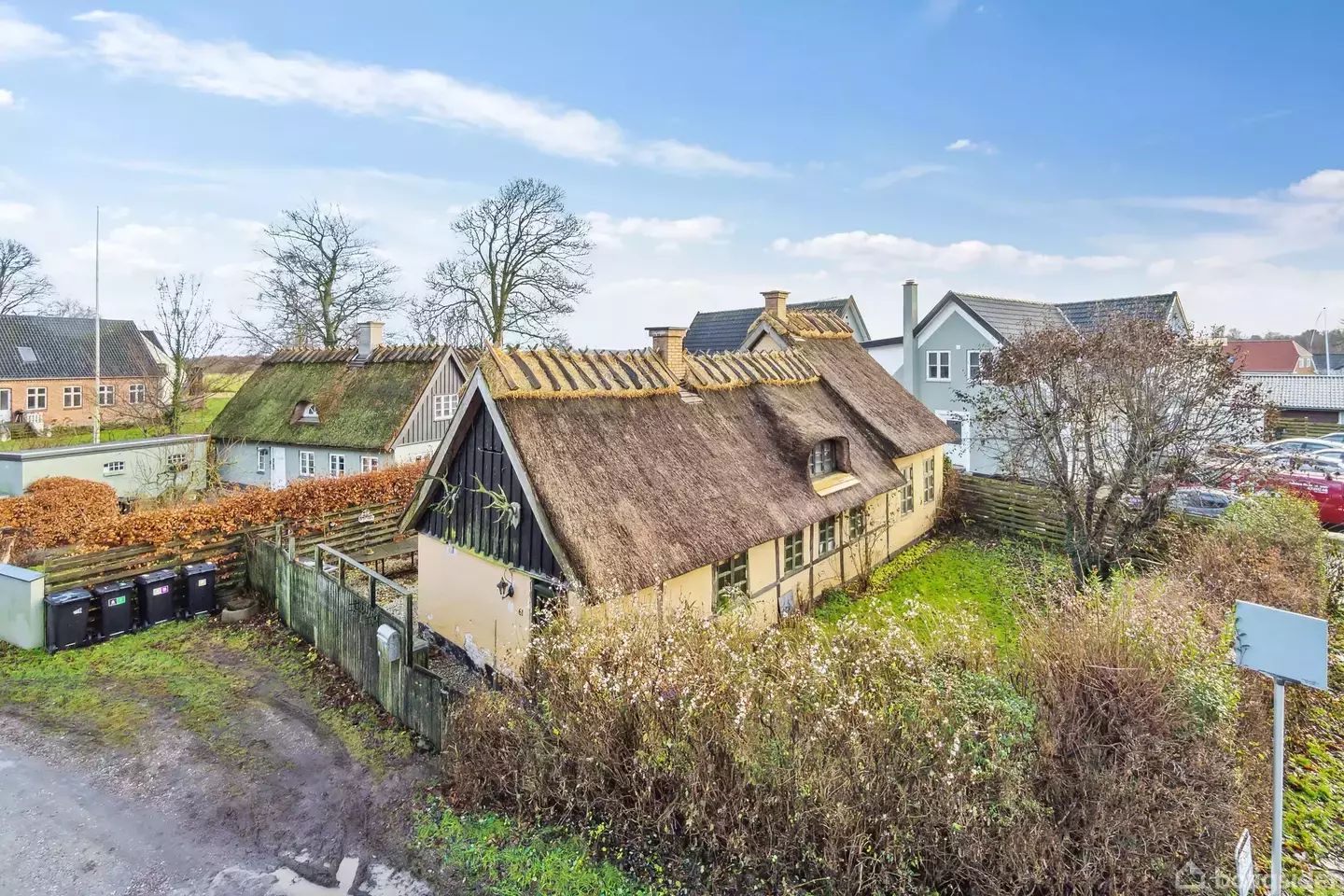
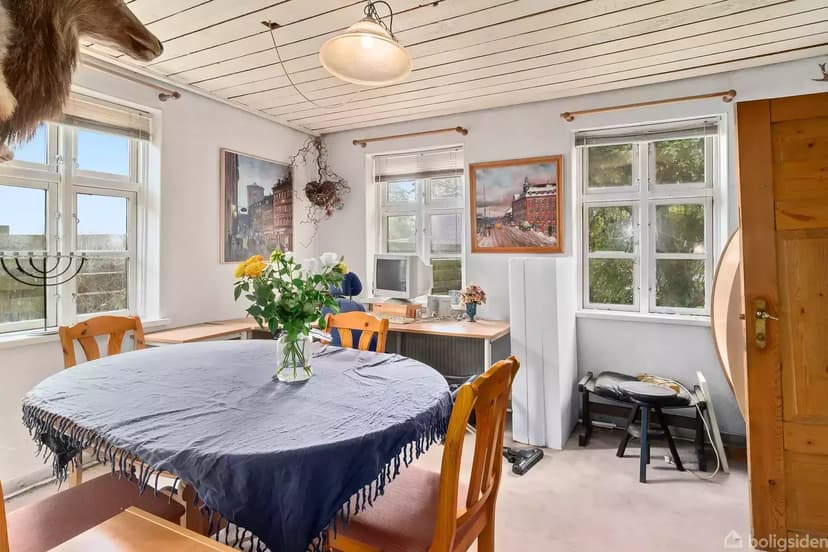
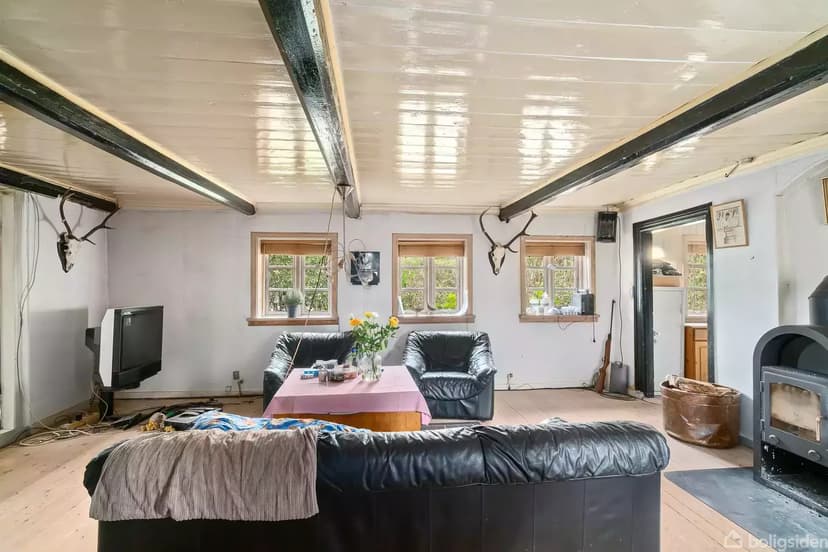
Strøvej 61, 3320 Skævinge, Denmark, Skævinge (Denmark)
3 Bedrooms · 1 Bathrooms · 154m² Floor area
€128,500
House
No parking
3 Bedrooms
1 Bathrooms
154m²
Garden
No pool
Not furnished
Description
Welcome to Strøvej 61, a captivating piece of Danish heritage nestled in the heart of Strø, a quaint village just a stone's throw from Skævinge. This charming thatched house, built in 1800, offers a unique opportunity for those seeking a second home or holiday retreat in the picturesque landscapes of North Zealand.
Imagine waking up to the gentle rustle of leaves and the distant chirping of birds, as the morning sun filters through the tall trees surrounding your private garden. This is the serene lifestyle that awaits you in Strø, where the pace of life is slower, and the community is warm and welcoming.
A Home with History and Character
This detached single-family home is a testament to Danish craftsmanship, featuring classic half-timbered construction and a picturesque thatched roof. Over the years, it has served as a village pharmacy and a girls' school, adding layers of history to its storied past. The house spans 154 square meters, offering ample space for family gatherings or quiet retreats.
Interior Highlights
Step inside to discover a home that blends historical charm with modern potential. The ground floor welcomes you with a spacious kitchen, ready for your personal touch to transform it into a culinary haven. Adjacent to the kitchen are two inviting living rooms, where large windows bathe the space in natural light, highlighting the exposed wooden beams and traditional details.
The property includes a single bathroom and a separate toilet, both functional but ripe for modernization. Three well-proportioned bedrooms offer peaceful retreats with views of the surrounding countryside, adaptable to your needs as guest rooms, home offices, or hobby spaces.
Outdoor Oasis
The 360-square-meter lot is a lush, green sanctuary, perfect for outdoor activities, gardening, or simply unwinding in the fresh country air. Tall trees and dense shrubbery provide privacy, while the friendly village community is just beyond your garden gate. A carport, built in 1982, offers sheltered parking and additional storage space.
A Village with a Heart
Strø is known for its peaceful atmosphere and close-knit community, ideal for those who appreciate rural living without sacrificing convenience. Skævinge and Gørløse are nearby, offering schools, shops, and public transportation options. The surrounding region of Nordsjælland is renowned for its natural beauty, with forests, lakes, and open fields providing ample opportunities for outdoor recreation, hiking, and cycling.
Investment Potential
While the house is in good condition, it presents an excellent opportunity for buyers with vision to enhance its historical elements or blend them with modern conveniences. Whether you dream of a cozy family home, a weekend retreat, or a creative restoration project, Strøvej 61 is ready to welcome its next chapter.
Key Features:
- 154 m² living area on a 360 m² lot
- Built in 1800, renovated in 1993
- Thatched roof and half-timbered construction
- Three bedrooms, one bathroom, and a separate toilet
- Two spacious living rooms with traditional details
- Central heating and supplementary stoves
- Mature, private garden
- Carport (18 m²) for parking and storage
- Located in the peaceful village of Strø, close to Skævinge and Gørløse
- Rich history as a former pharmacy and girls' school
- Excellent potential for renovation and customization
A Lifestyle Choice
Owning a second home in Strø means embracing a lifestyle of tranquility and community. It's about savoring the simple pleasures of life, from morning walks in the countryside to cozy evenings by the fire. It's about creating a space that reflects your vision and values, a place where memories are made and cherished.
Discover the charm and potential of Strøvej 61, where history meets opportunity in one of North Zealand's most enchanting rural settings. This is more than a house; it's a home with a soul, waiting for you to write its next chapter.
Details
- Amount of bedrooms
- 3
- Size
- 154m²
- Price per m²
- €834
- Garden size
- 360m²
- Has Garden
- Yes
- Has Parking
- No
- Has Basement
- No
- Condition
- good
- Amount of Bathrooms
- 1
- Has swimming pool
- No
- Property type
- House
- Energy label
Unknown
Images



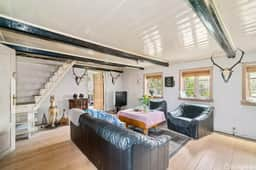
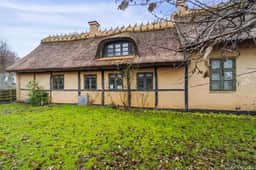
Sign up to access location details
