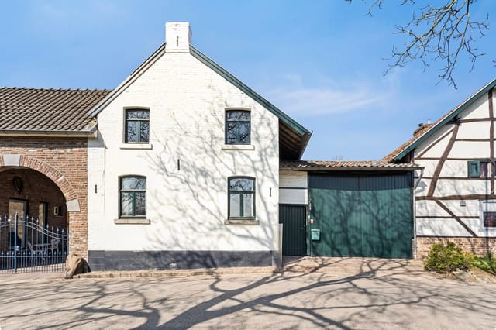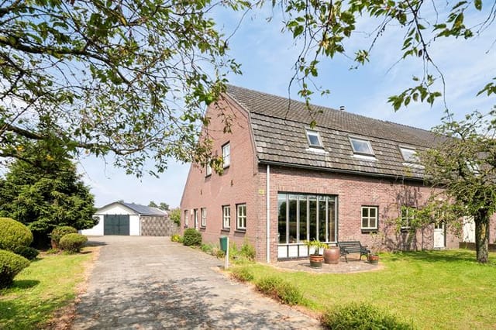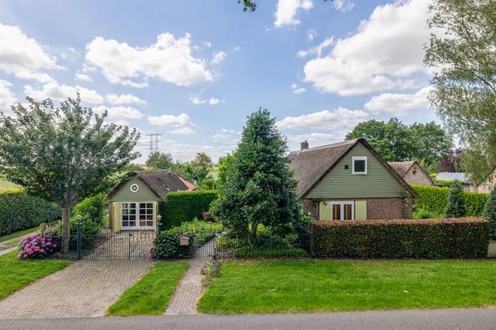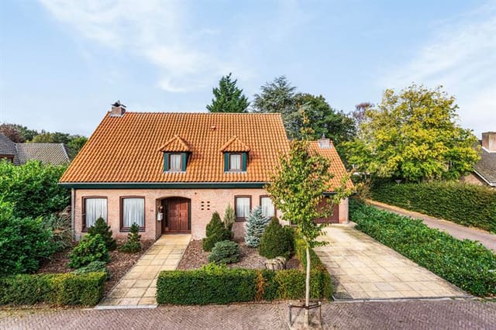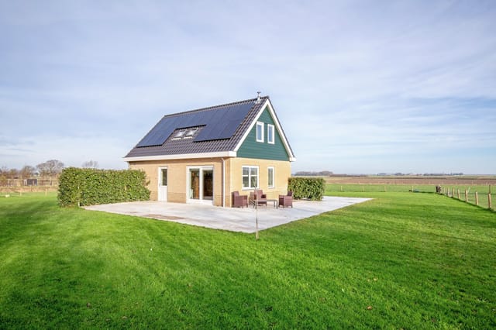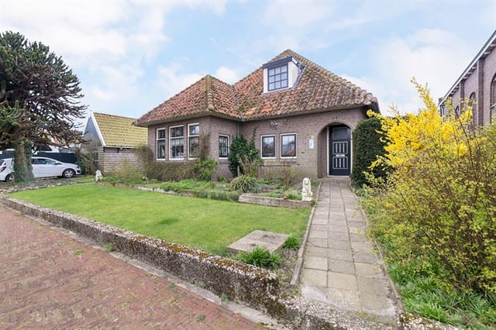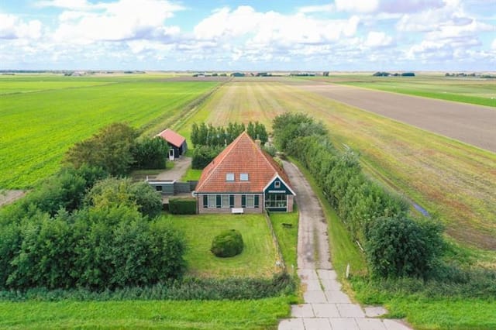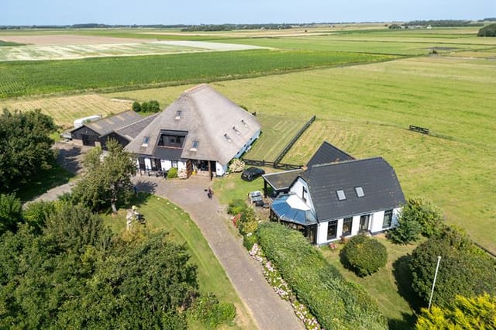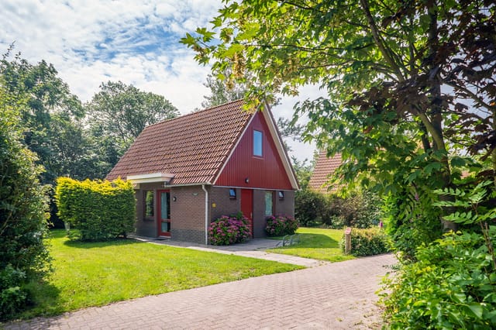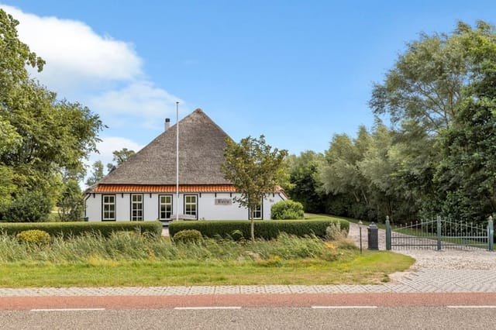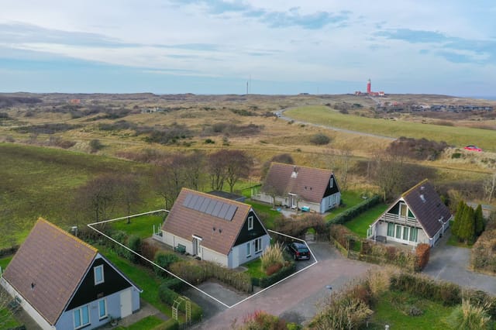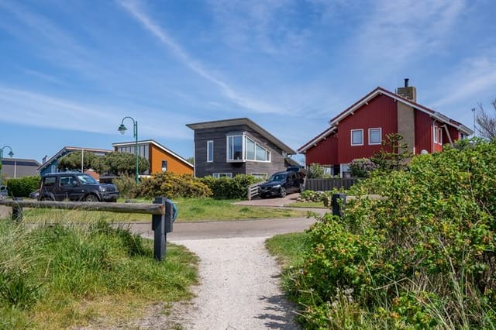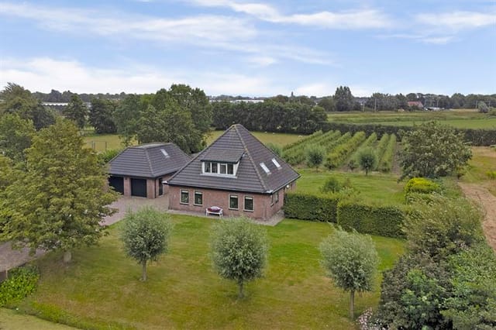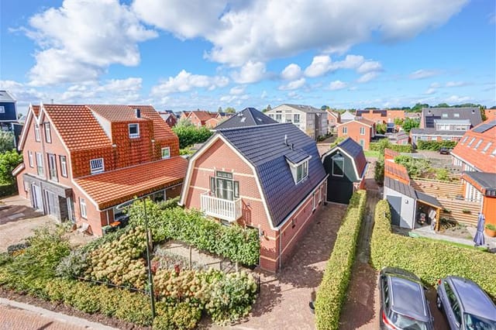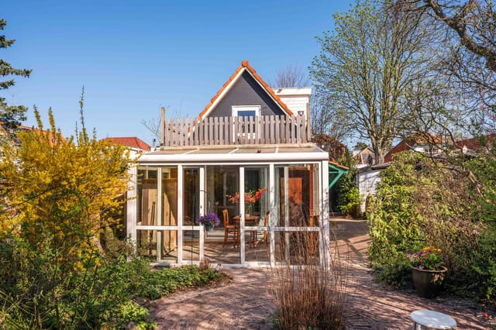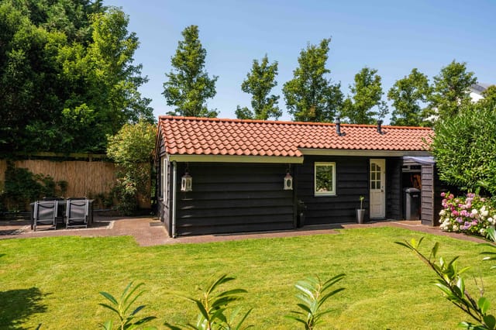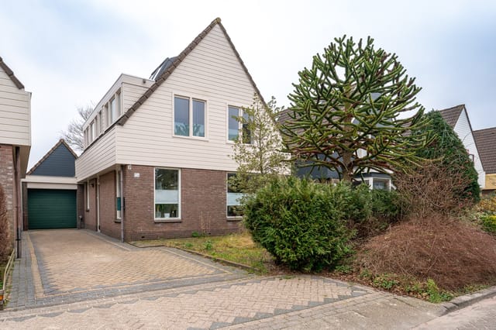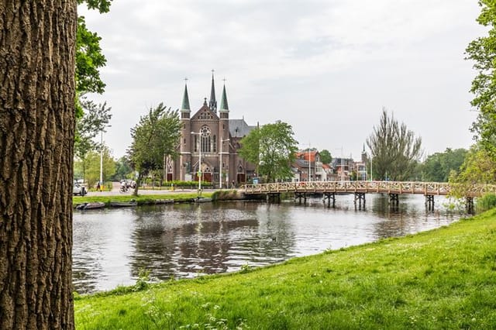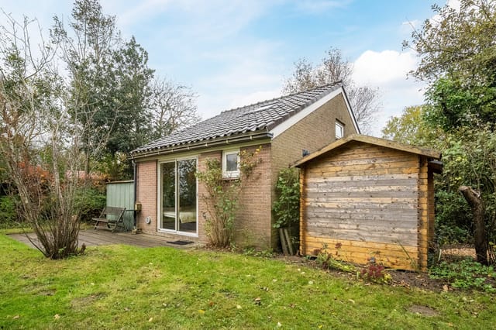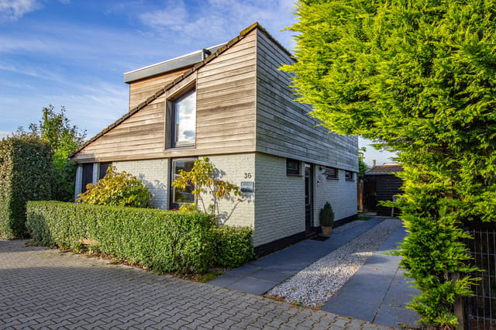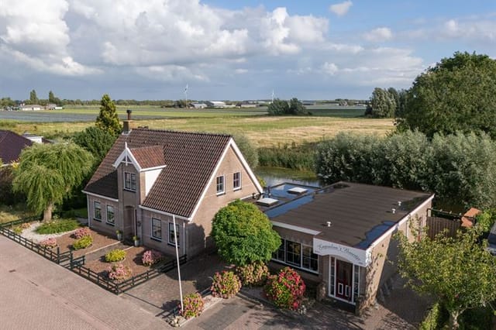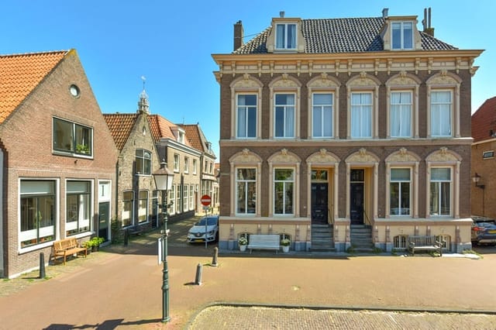Historic Texel Treasure: Spacious 5-Bedroom Country Home in Quaint De Waal with South-Facing Garden & Carport
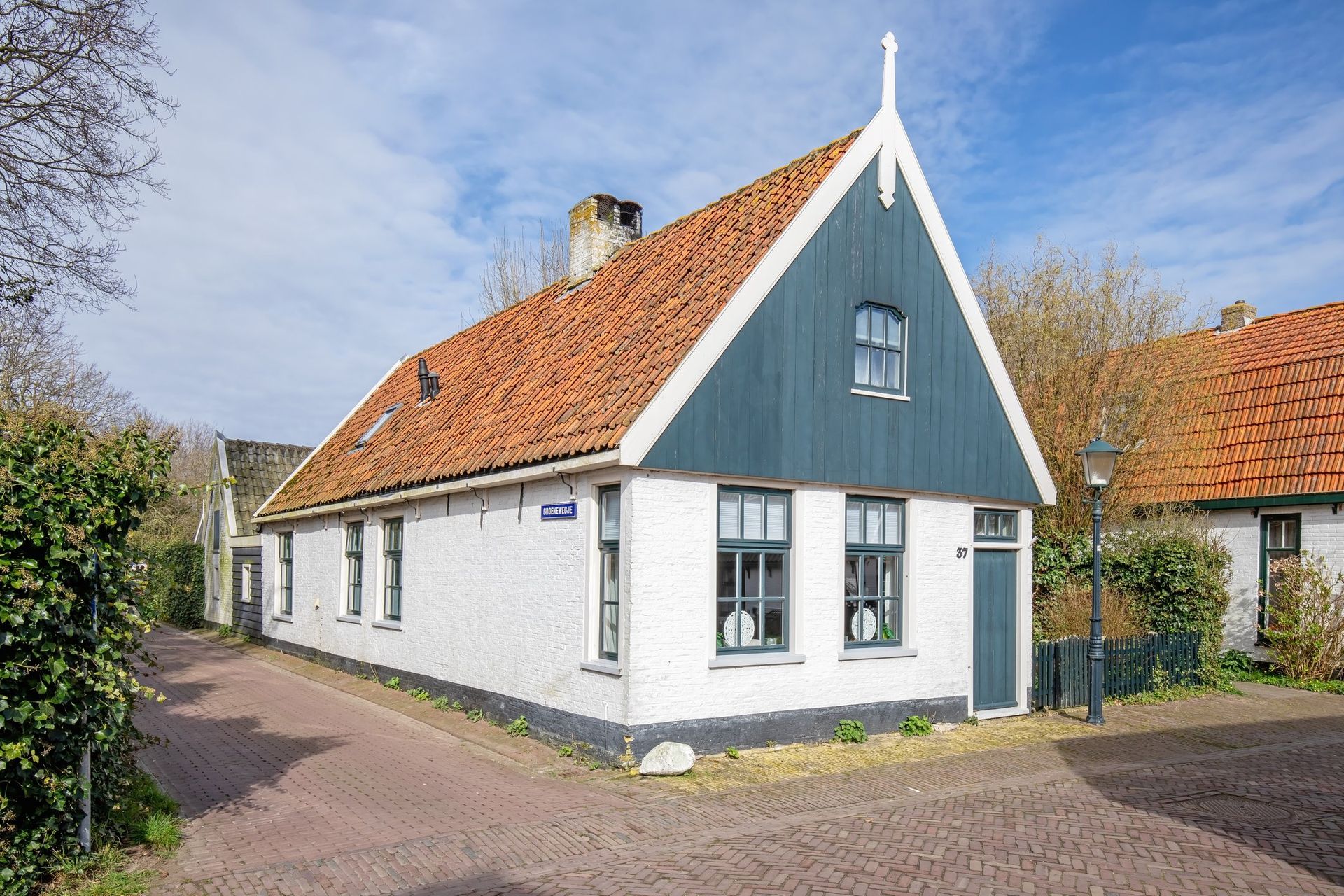
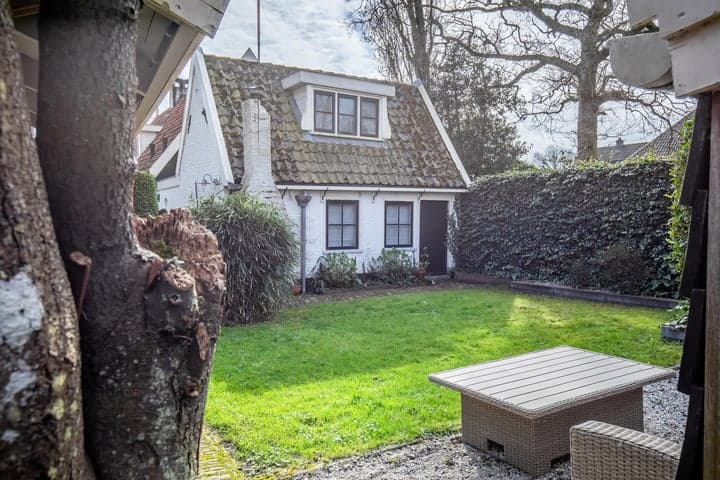
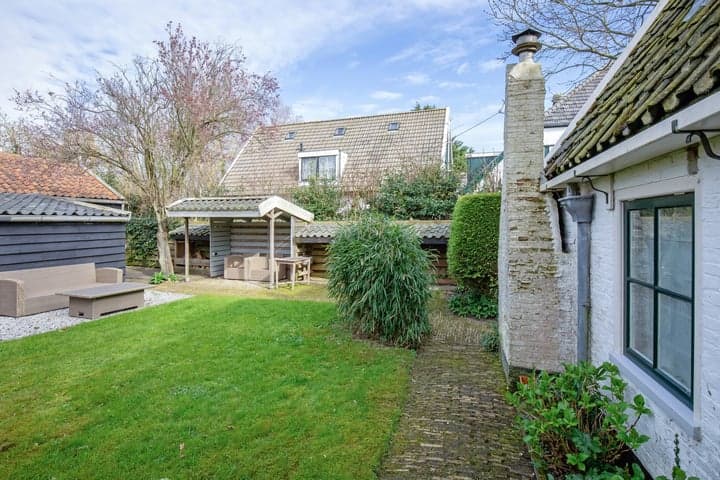
Hogereind 37-A, 1793 AE De Waal, De Waal (The Netherlands)
5 Bedrooms · 1 Bathrooms · 140m² Floor area
€925,000
Country home
No parking
5 Bedrooms
1 Bathrooms
140m²
Garden
No pool
Not furnished
Description
Step into a world where historical allure meets serene living in the enchanting village of De Waal. Nestled on the picturesque island of Texel in the Netherlands, this distinctive country home offers not just a residence, but a lifestyle imbued with tranquility and a touch of the past. At Hogereind 37-A, you find yourself enveloped in a living narrative, where each corner of the house whispers tales of yesteryears while accommodating the requirements of contemporary living.
This delightful five-bedroom property, known traditionally as a former national monument, sprawls over 410 square meters of private land. It's ideally suited for those with a penchant for history and a desire to immerse themselves in the rich cultural tapestry of the region. With a footprint of 140 square meters, this is one sturdy yet inviting abode.
De Waal is a quaint village, distinguished by its central location on the island, providing easy access to nature's canvas— from the North Sea's bracing waves to the serene expanses of the Waalenburg nature reserve. Imagine weekends spent wandering through lush fields, spotting rare bird species, or basking in the hush of coastal breezes.
Living in Texel, the climate can be described as typically Dutch—mild summers, gripping winds, and winters without extremes, allowing you to revel in the great outdoors all year round. The ferry terminal at TESO gives you easy access to lively Den Helder on the mainland, while a short three-kilometer drive brings you to Den Burg, Texel's bustling heart. Here, the local life unfolds in vibrant markets, inviting cafes, schools, and a choice selection of restaurants that provide everything you could need close at hand.
While the house is in excellent condition, it retains authenticity without too much interference from modern aesthetics. This creates an opportunity to personalize it further if you so desire. Hardwood floors and beautifully preserved wooden beams paint a picture of rustic comfort in the living room, enhanced by the cozy wood stove. The open-plan kitchen is practical and efficient, fitted with a gas stove, fridge, and dishwasher—a space to hone your culinary skills with locally sourced ingredients from nearby farms.
Each of the five bedrooms tells its own story, from the airy master with its visible roof structure down to the ground-floor bedroom, which makes single-level living easy. An array of layouts means the house can adapt to your needs whether it’s for a large family, guest accommodation, or personal retreats. The single bathroom, utilitarian yet spacious, covers essential needs.
Here's a snapshot of key features:
- 5 spacious bedrooms
- 1 bathroom
- Living room with exposed beams and wood stove
- Functional open kitchen
- South-facing garden
- Handy storage shed
- Convenient carport
- Potential for recreational use
- Ground floor bedroom and bathroom
Located right near the legendary Sommeltjesberg, the house adds local myth to your new address's character. It's said that mythical creatures, the Sommeltjes, once danced near this hill. While their dancing days may be over, your adventure is just beginning.
For the more ambitious buyer, the possibility to introduce a recreational building makes this suitable for limited tourist ventures, be it holiday rentals or workshop retreats. It's a bankable asset for those with a vision, providing both a home for today and an investment for tomorrow.
As a busy real estate agent with an understanding of diverse needs, I can say this country home offers not just a home, but a backdrop for a life filled with inspiration and potential. Whether for a permanent move or as a recreational haven, Hogereind 37-A promotes a lifestyle where the pace is set by you and the whispers of history guide your everyday routine. Embark on your new journey here in De Waal—it's a decision that’s as solid as the beams above your head and as gentle as the breeze at your front door. Viewing is by appointment only and the delivery terms are negotiable, providing flexibility in meeting your personal requirements.
Details
- Amount of bedrooms
- 5
- Size
- 140m²
- Price per m²
- €6,607
- Garden size
- 410m²
- Has Garden
- Yes
- Has Parking
- No
- Has Basement
- No
- Condition
- good
- Amount of Bathrooms
- 1
- Has swimming pool
- No
- Property type
- Country home
- Energy label
Unknown
Images



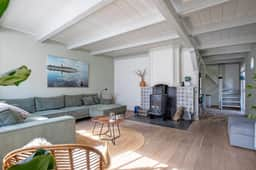
Sign up to access location details
