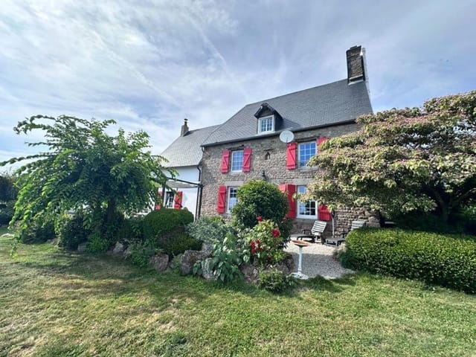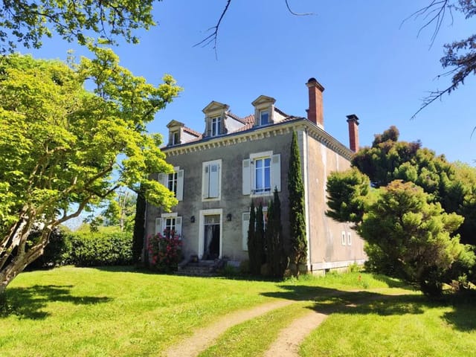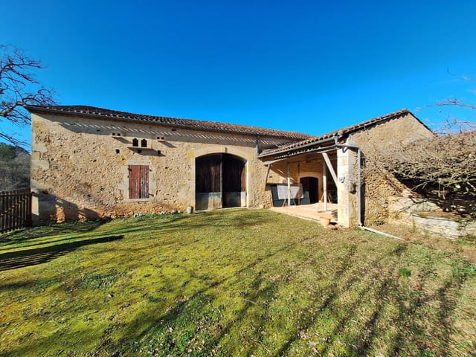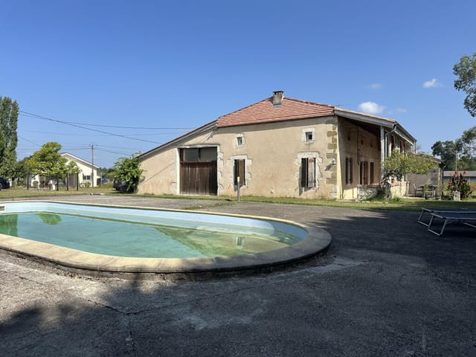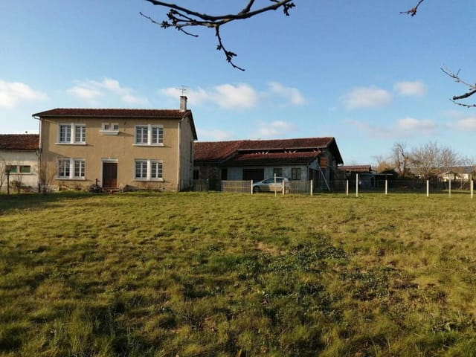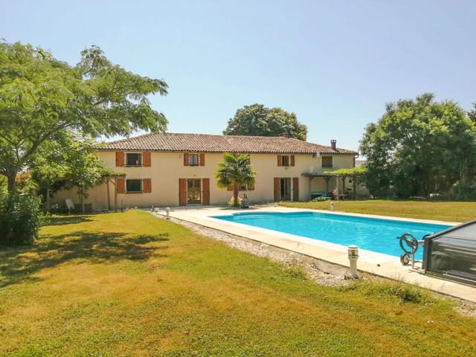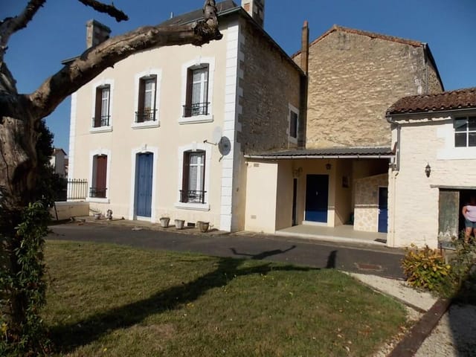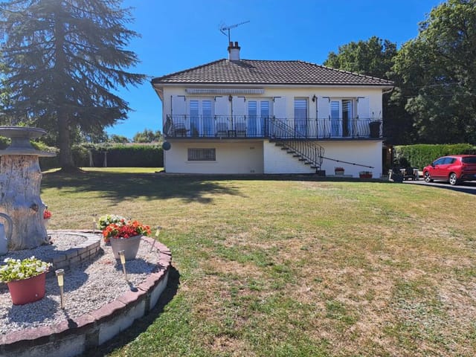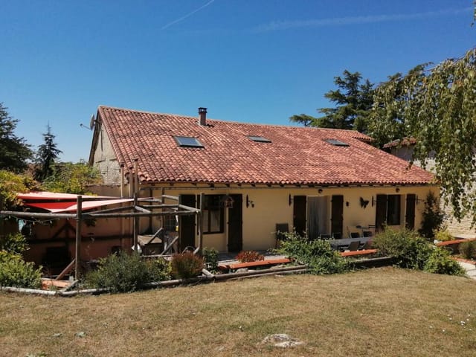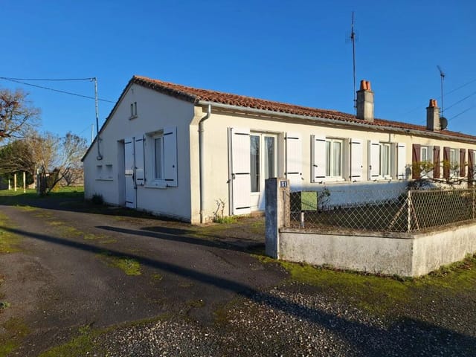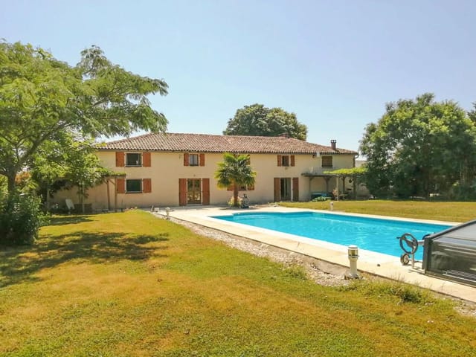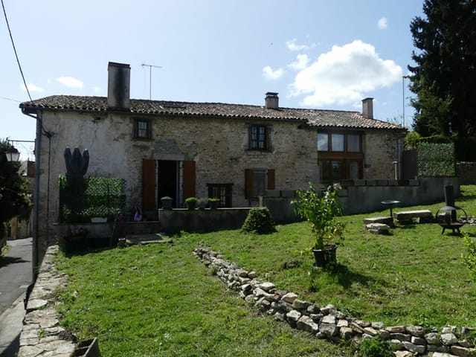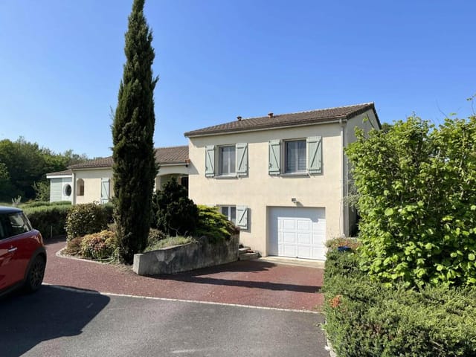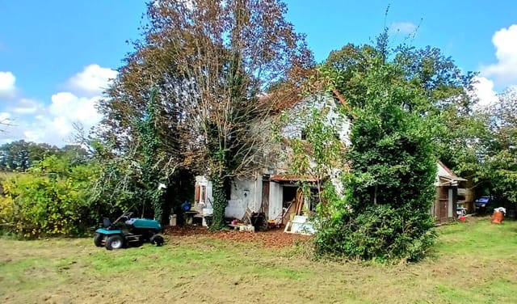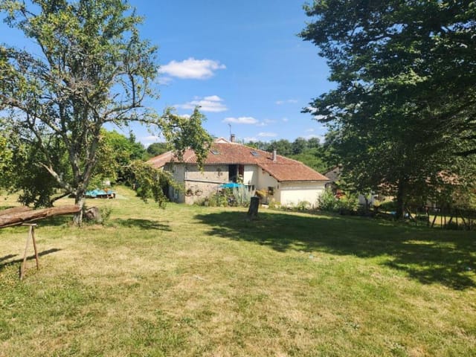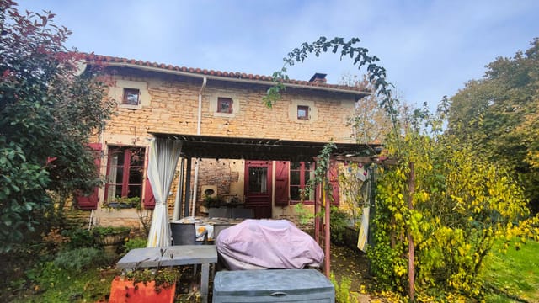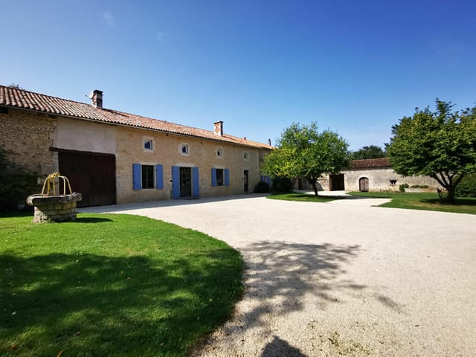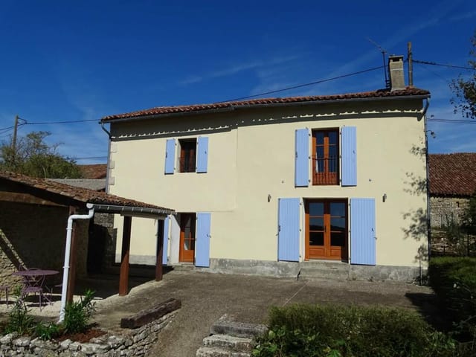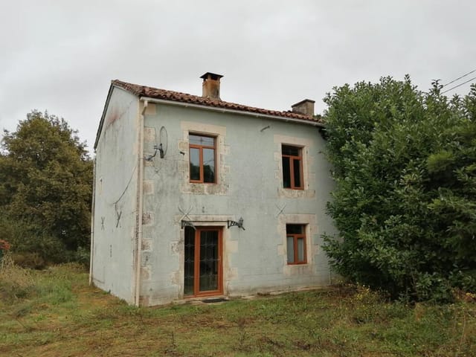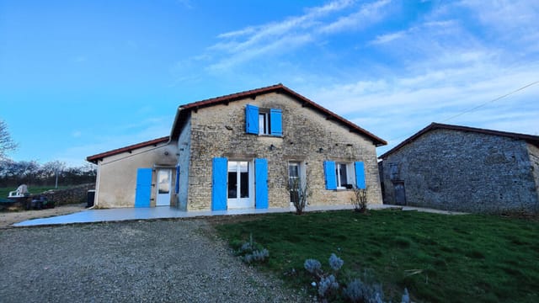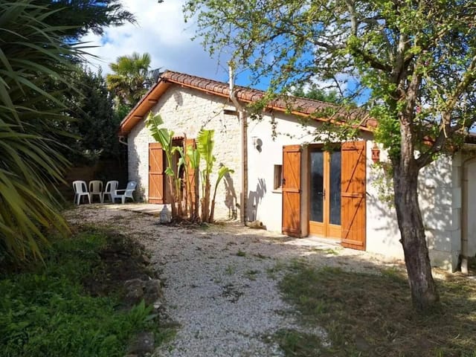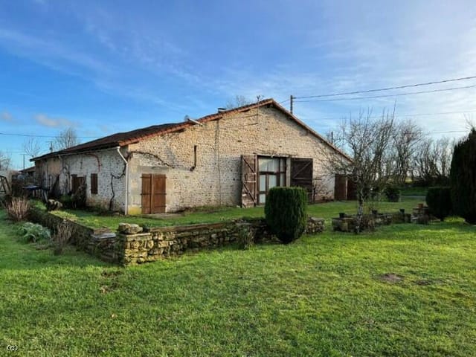Historic Maison de Maître with Pool and Holiday Rental in Charming Charroux, France – 10 Bedrooms, Original Features!
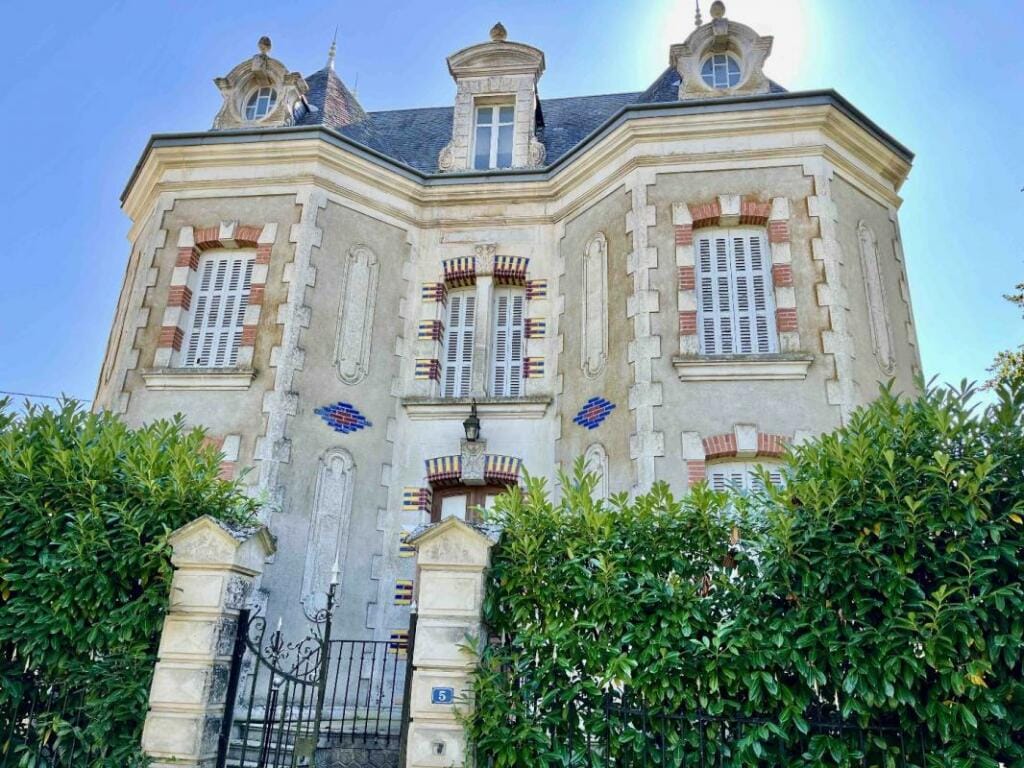
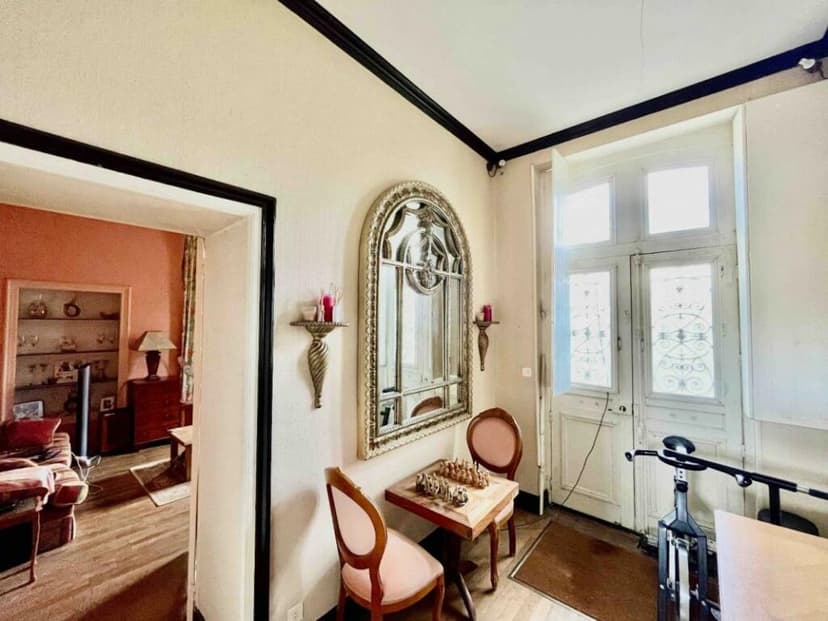
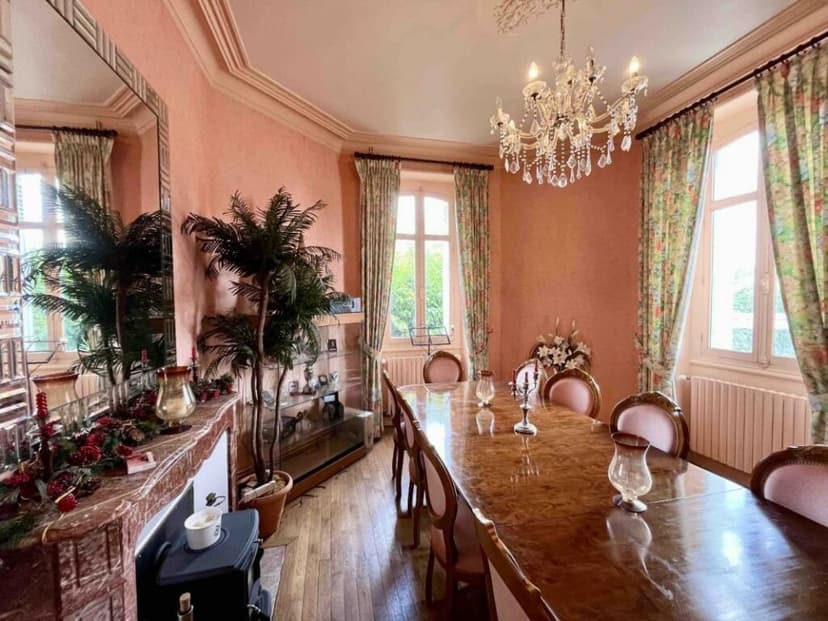
Poitou-Charentes, Vienne, Charroux, France, Charroux (France)
10 Bedrooms · 4 Bathrooms · 280m² Floor area
€398,000
House
No parking
10 Bedrooms
4 Bathrooms
280m²
Garden
Pool
Not furnished
Description
Nestled in the enchanting region of Poitou-Charentes, in the charming and historic town of Charroux, you will find a remarkable opportunity to own a piece of French history. This Maison de Maître, dating back to 1845, once served as the mayor's residence, a testament to its grandeur and significance. Owning this property is like owning a slice of the past, where every room whispers stories of bygone eras while offering comfort and modern conveniences.
This exquisite manor house sits proudly on a generous plot, showcasing its architectural elegance. With ten spacious bedrooms and four bathrooms spread over a generous 280 square meters, this house provides plenty of room for family, friends or guests. It includes a main house and a coach house that has been beautifully converted into a delightful 5-bedroom holiday rental, allowing you an opportunity to capitalize on the thriving demand for holiday accommodations in this picturesque region.
As you step into the main house, you'll be greeted by an array of original features that lend it an authentic and timeless charm. The hallways echo the past with their original doors, door handles, and stunning marble fireplaces, especially the one in the dining room, which are true works of art. The original marble floors in the kitchen and opulent opal stone bath surrounds add a touch of luxury to the home. The opal faucets and antique touches bring history alive, yet the house remains bright due to the unique design with its windows on two sides in most main rooms, flooding the space with light.
Living in Charroux is a unique experience in itself. This town, steeped in history, was part of the Santiago de Compostela pilgrimage route and welcomed many pilgrims over the centuries. While the historic abbey now stands only as a magnificent octagonal tower, the town's rich past is meticulously preserved in its architecture and environment. As you stroll through Charroux, you’ll find quaint café-bars, a bakery, a pharmacy, and much more, all contributing to a community feel that is both welcoming and vibrant.
The garden of this property is a true delight, offering tranquility with mature trees providing shade and a stone wall running along the perimeter, giving a sense of privacy and seclusion. For gardening enthusiasts, a large vegetable garden is ready for your green thumb, and a modern workshop of 25 square meters serves as the perfect space for crafts or projects. The jewel of the garden is undoubtedly the 9x4 meter heated swimming pool, complete with a bar, installed just three years ago—it promises endless summer days of fun and relaxation under the French sun.
Charroux enjoys a mild climate typical of the Poitou-Charentes region, with pleasant summers and moderate winters, ideal for those seeking comfort throughout the year. The town itself is lively and bustling with local events and markets that bring people together, making it a favorite among both locals and expatriates.
For anyone captivated by the history and charm of French towns, Charroux offers an unparalleled living experience. The local amenities ensure all necessary conveniences are within reach. With a supermarket just 8 kilometers away in Savigné, daily life here is both easy and enjoyable. Moreover, the property is fully connected with fiber internet, modern electrics, a heat pump for efficient heating, and an insulated attic.
For families considering a move here, the schools provide quality education, while the surrounding countryside offers plenty of outdoor activities. From hiking along the ancient pilgrimage routes to exploring the natural beauty of the region, you’ll find plenty to keep the whole family entertained.
To sum it up, this property is a rare find—a historic gem offering both elegance and opportunity for customization or enterprise, all in a town that harmonizes heritage with the conveniences of everyday life. This Maison de Maître is truly a place where you can add your own chapter to its storied past, while enjoying a lifestyle that balances serene country living with the vibrancy of a close-knit community.
So if you're ready to explore this unique blend of history, charm, and potential, this manor house in Charroux is ready to welcome you. Whether it's as a family retreat or an exciting business opportunity, the possibilities are as endless as the stories this enchanting house holds. Don't miss your chance to become a part of this historic treasure and make it your own haven in France.
Property Features:
- Historic Maison de Maître from 1845
- 10 bedrooms, 4 bathrooms
- Original marble floors
- Opulent opal stone bath surrounds
- Converted 5-bedroom coach house
- 9x4 meter heated swimming pool with bar
- Large vegetable garden
- Mature trees and stone wall
- Insulated attic, modern electrics, and heat-pump
- Fiber internet connection
- Proximity to local amenities and schools
Details
- Amount of bedrooms
- 10
- Size
- 280m²
- Price per m²
- €1,421
- Garden size
- 4310m²
- Has Garden
- Yes
- Has Parking
- No
- Has Basement
- Yes
- Condition
- good
- Amount of Bathrooms
- 4
- Has swimming pool
- Yes
- Property type
- House
- Energy label
Unknown
Images



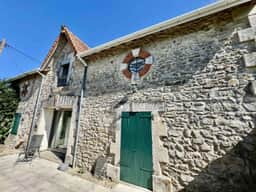
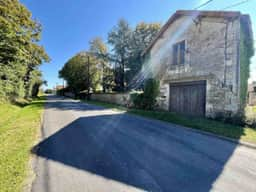
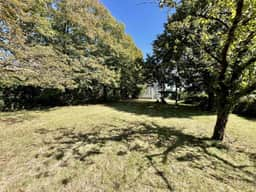
Sign up to access location details



