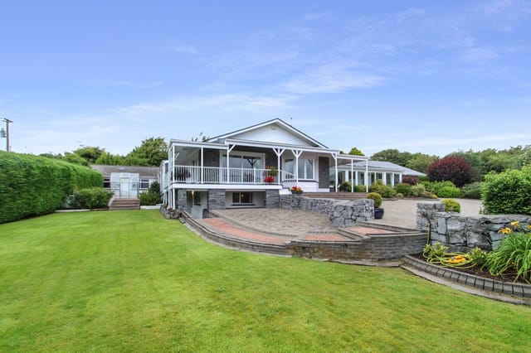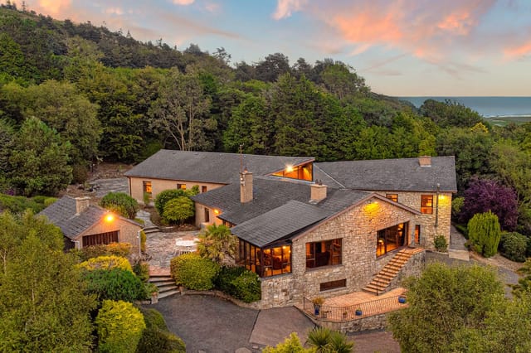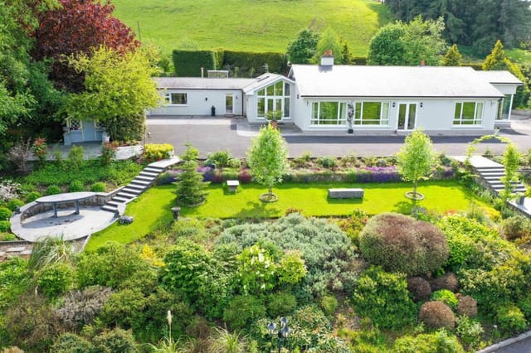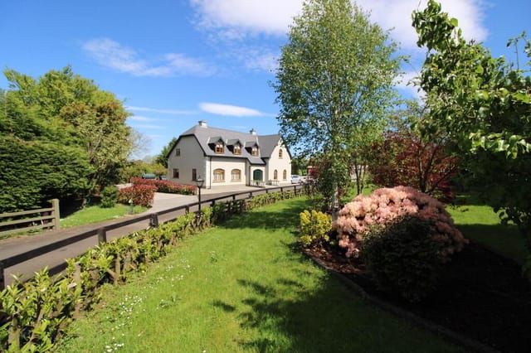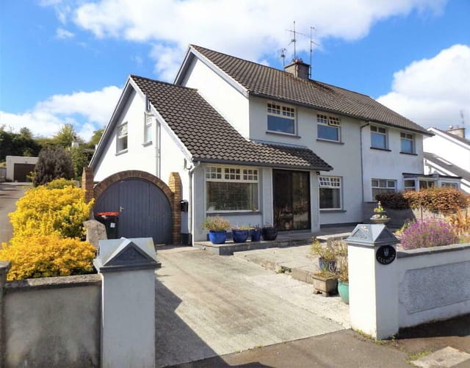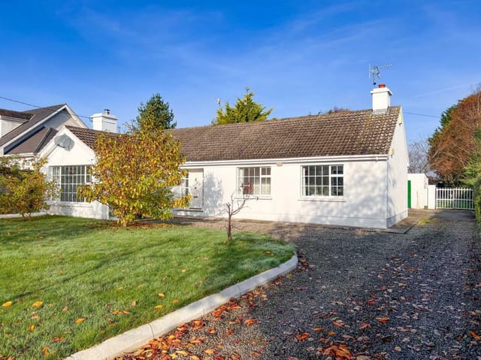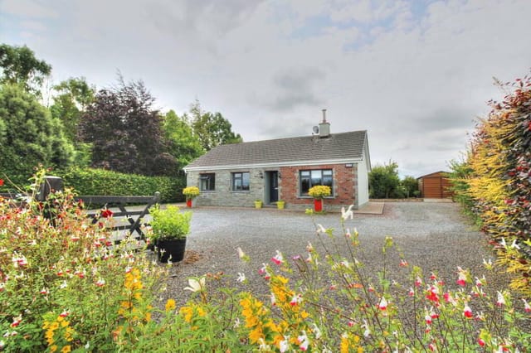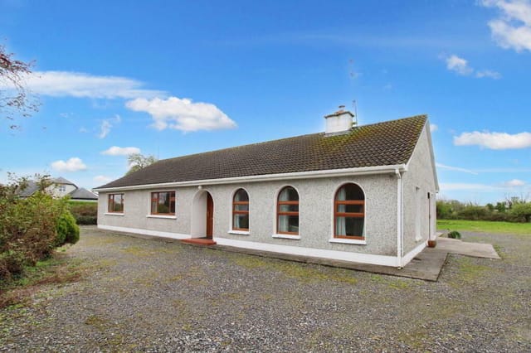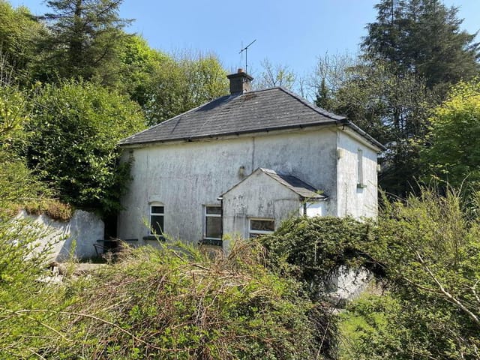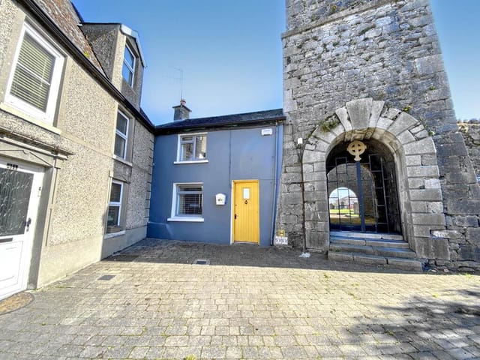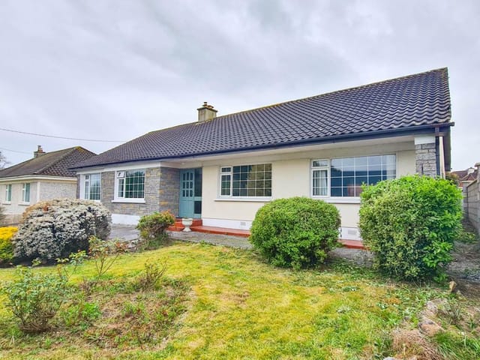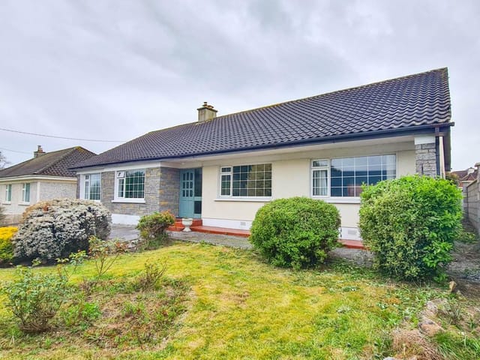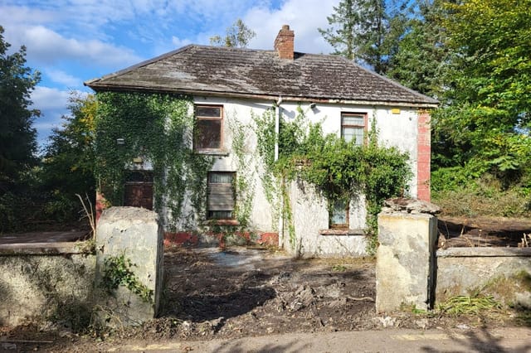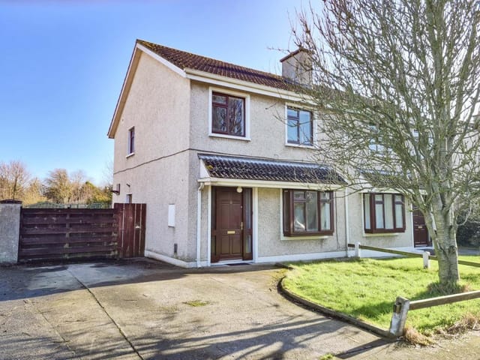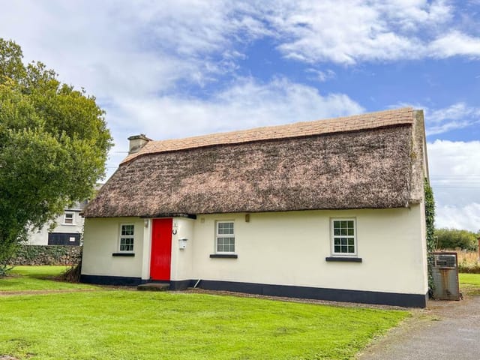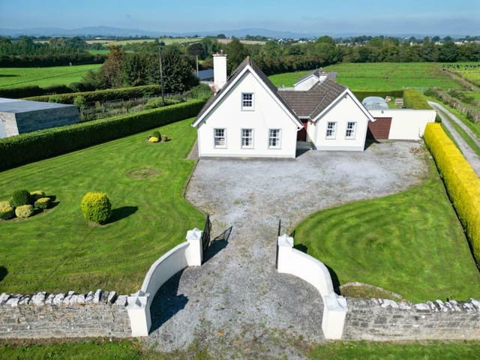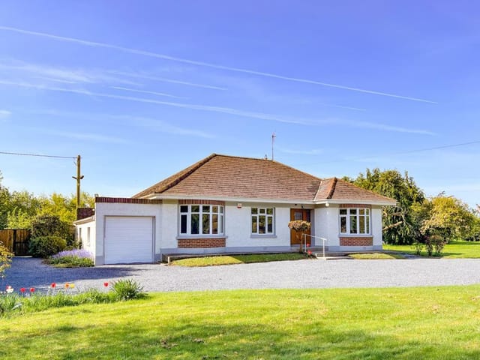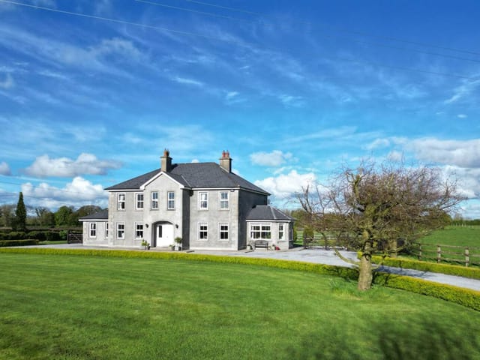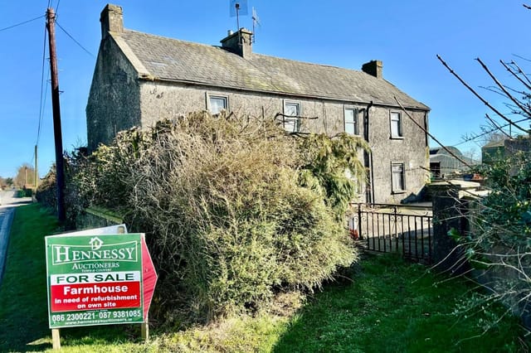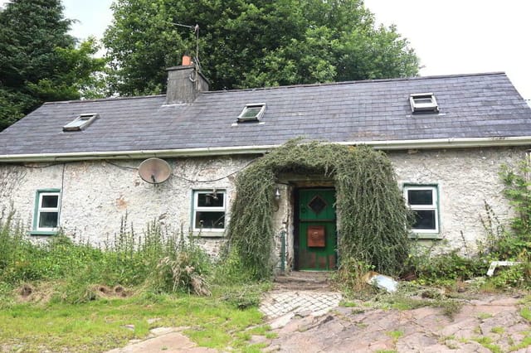Historic Larch Vale House on 3.6 Acres with Modern Renovations and Expansive Views
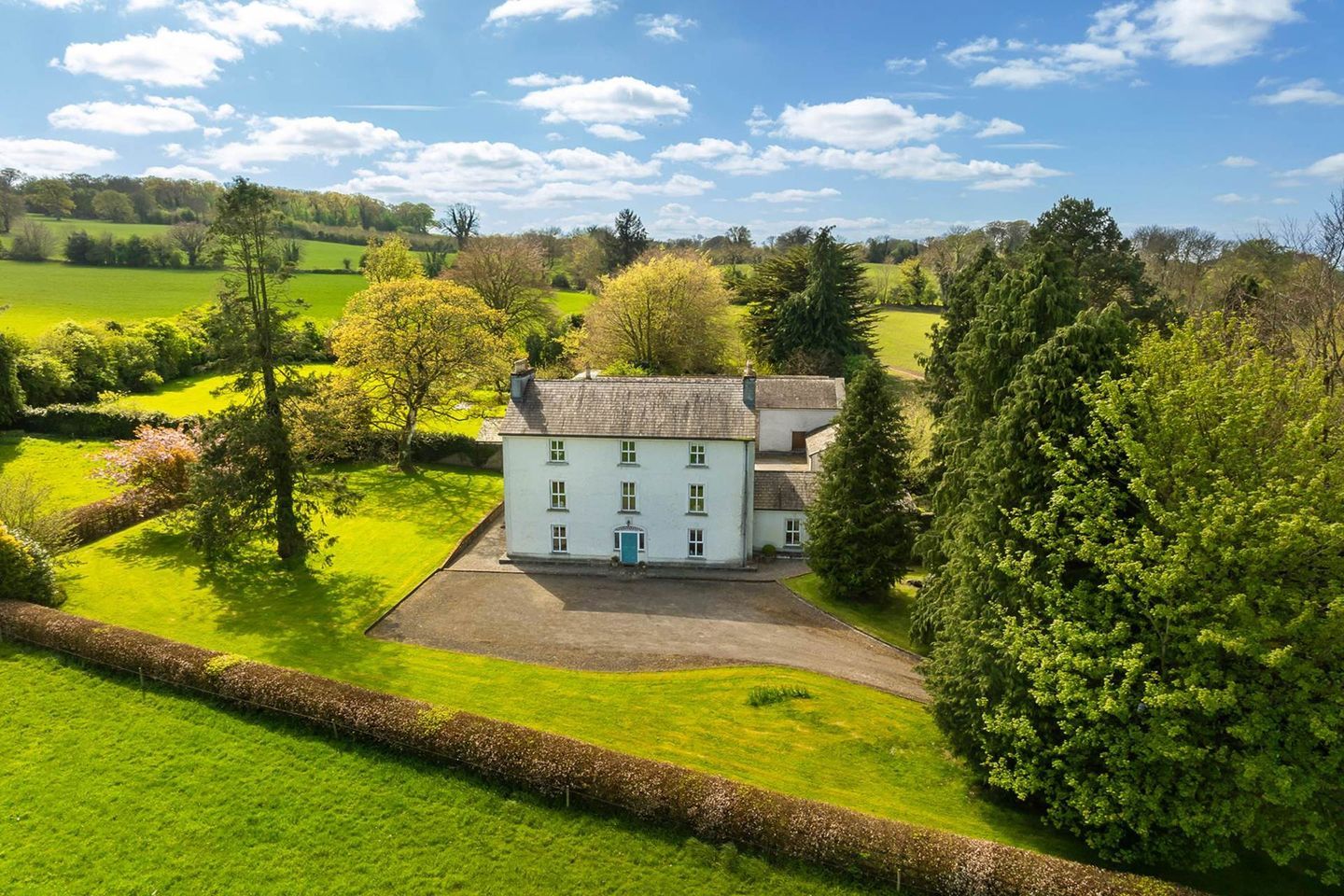
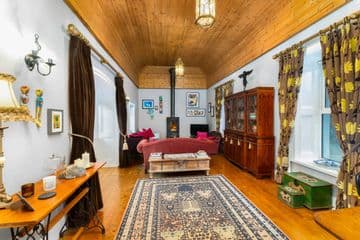
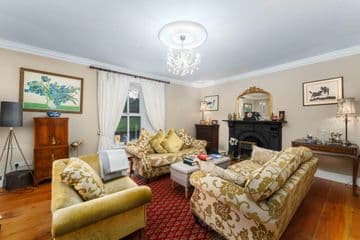
Larch Vale House, Larch Vale, Moneygall, Co. Offaly, E53F992, Cullenwaine (Ireland)
5 Bedrooms · 4 Bathrooms · 431m² Floor area
€1,195,000
Villa
No parking
5 Bedrooms
4 Bathrooms
431m²
Garden
No pool
Not furnished
Description
Welcome to Larch Vale House, a delightful villa steeped in history and charm, ideally situated in the serene village of Moneygall, Co. Offaly. Built in the 1820s and recently refurbished to modern standards, this property offers a unique blend of historical elegance and contemporary comfort.
This stunning residence is located just a short stroll from the heart of Moneygall, providing easy access to local amenities and community facilities. The village itself is a vibrant hub with a rich historical context, notably recognized for the visit of Barack Obama in 2011.
The villa, extending over a sprawling 3.6 acres of beautifully manicured gardens and courtyards, provides an idyllic setting for a family looking to enjoy the serenity of the Irish countryside while having modern facilities within reach. The property lies just 400 meters from the village center along a safe road, welcoming residents to a community enriched with activities and amenities:
- A highly-regarded primary school
- A diverse sports culture with GAA, football, athletics, and basketball facilities
- A community-centric cafe and local pubs
- Playgrounds and a gym, fostering a family-friendly environment
- Garda station for safety and security
- Close proximity to Barack Obama Plaza, offering various food options and convenience stores
Larch Vale House has undergone extensive renovations ensuring the structure meets current living standards while maintaining its historical aura. Notably, the property is not a protected structure, which provides flexibility for further customizations or expansions without the typical constraints:
- House was stripped back to the bare walls for a complete and thorough renovation
- Updated with new insulated floors, wall insulation, and a high-efficiency condensing boiler
- Features a sunroom with Munster Joinery double-glazing, optimal for energy efficiency
- Renovated outbuildings that can be adapted for extra accommodation or business purposes
- High-quality new plumbing, electrical systems, and underpinning of all walls ensuring structural integrity
- C1 BER rating, quite impressive for a property of this age
Residence Details:
- Formal sitting and dining rooms with original high ceilings and decorative plasterwork
- Ground floor home office or additional bedroom, providing work-from-home convenience
- Expansive kitchen/breakfast room leading into a sun-drenched sunroom
- Utility room/pantry, downstairs shower room, guest WC, and a walk-in hot press
- Converted coach house perfect for entertainment, featuring a lofted wood ceiling and efficient wood burning stove
- Four large bedrooms, including two ensuite, and a family bathroom on the upper floors
- Additional spacious courtyard and stable yard with 307 sq.m. of outbuildings
- Secret garden for private outdoor enjoyment
Living in Moneygall offers a lifestyle filled with cultural richness and outdoor activities. The area is renowned for its walking trails such as 'The Loop of Loyer' and the proximity to Slieve Bloom Mountains for extensive walking and cycling possibilities. For equestrian enthusiasts, the locale provides numerous facilities and events, including a racecourse in nearby Thurles. Water sports and boating are also accessible within a 30-minute drive to Lough Derg and the River Shannon.
The property enjoys a temperate maritime climate, characteristic of Ireland, with mild winters and cool summers, making it ideal for year-round outdoor pursuits and gardening.
Larch Vale House represents an opportunity not just to own a home but to embrace a lifestyle in a community that values nature, history, and modern conveniences. This could be your chance to set roots in a place that offers both a peaceful retreat and the vitality of village life, suited perfectly for families or individuals seeking a harmonious balance between tradition and modernity. Whether you are contemplating this as a new family home or a potential business venture, Larch Vale House offers endless possibilities to nurture and grow.
Details
- Amount of bedrooms
- 5
- Size
- 431m²
- Price per m²
- €2,773
- Garden size
- 14568m²
- Has Garden
- Yes
- Has Parking
- No
- Has Basement
- No
- Condition
- good
- Amount of Bathrooms
- 4
- Has swimming pool
- No
- Property type
- Villa
- Energy label
Unknown
Images



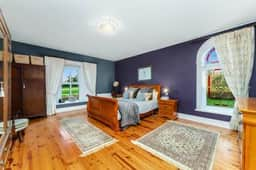
Sign up to access location details
