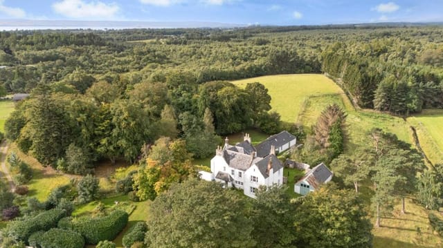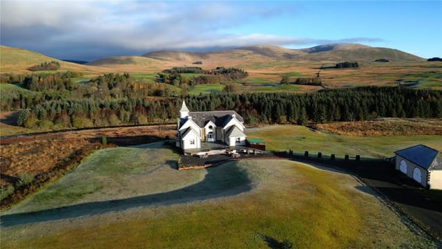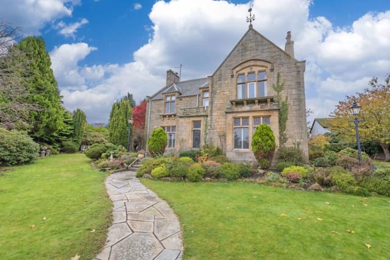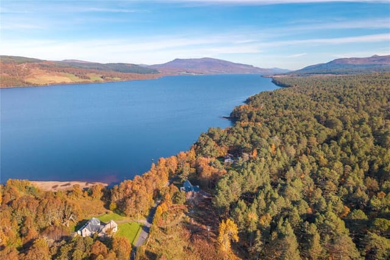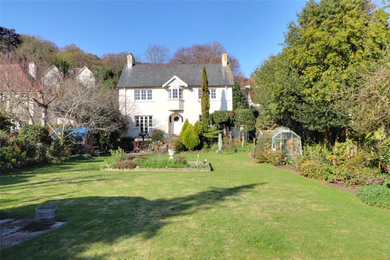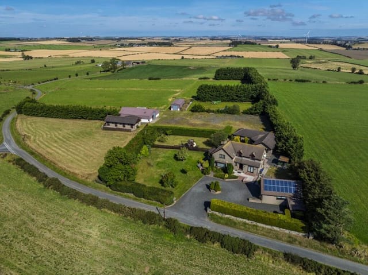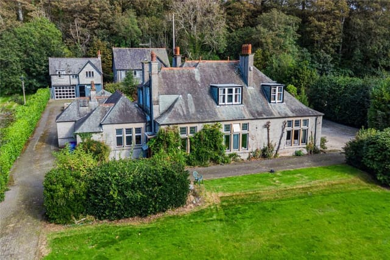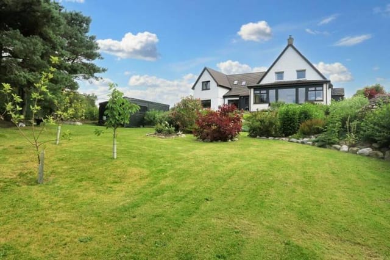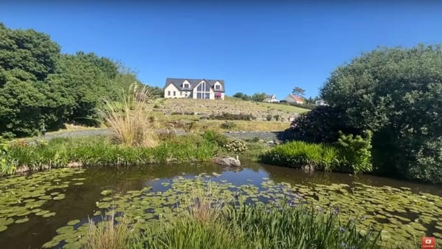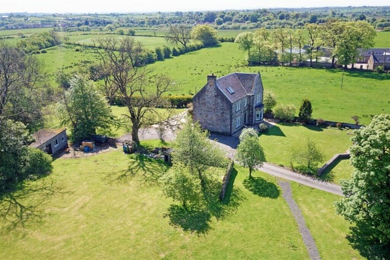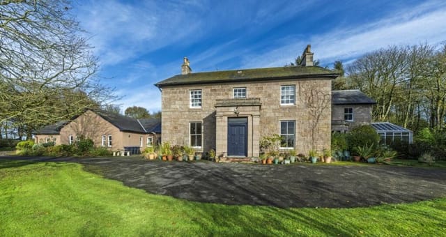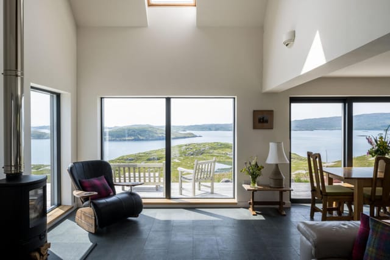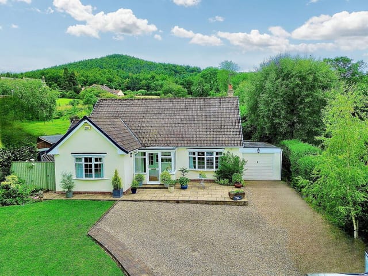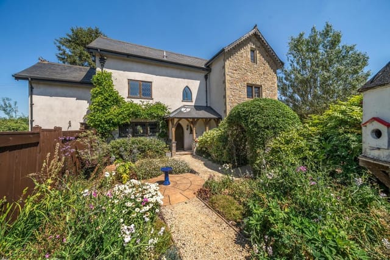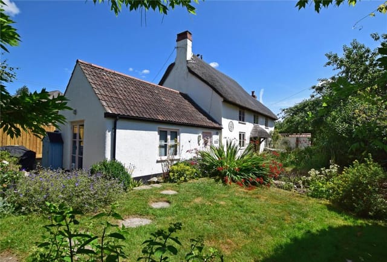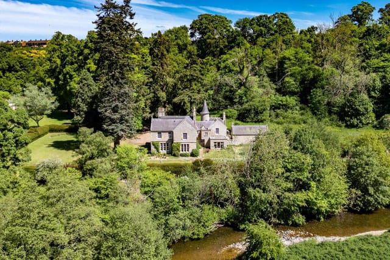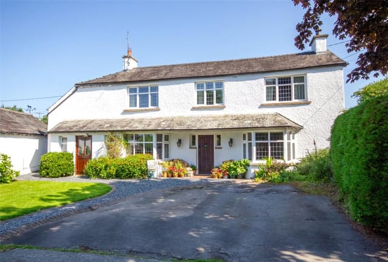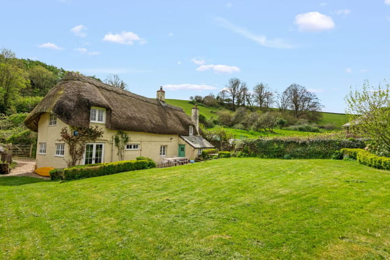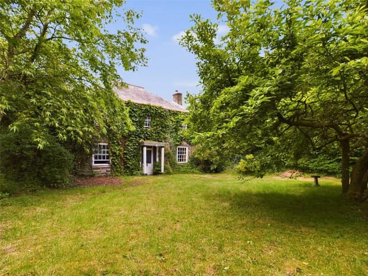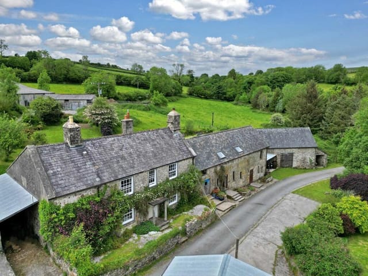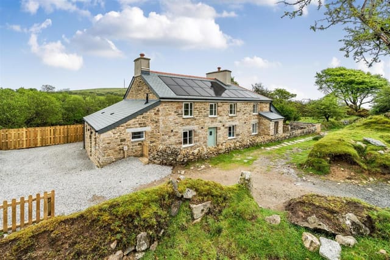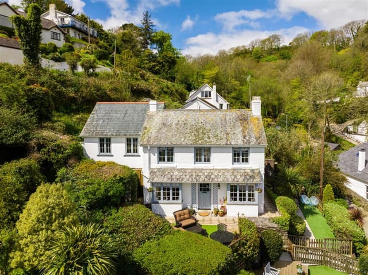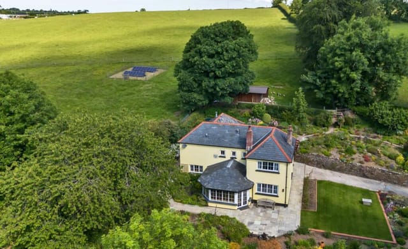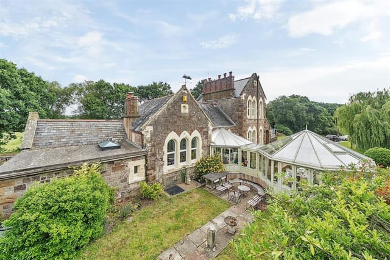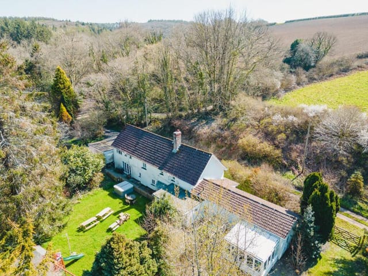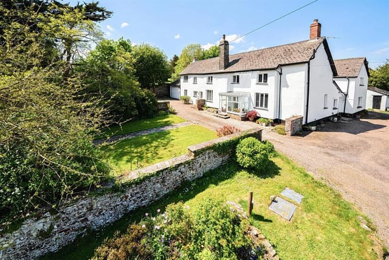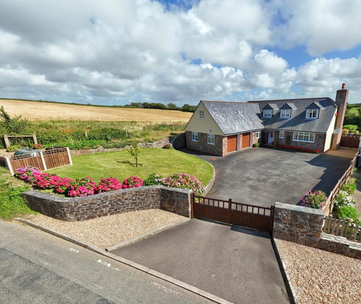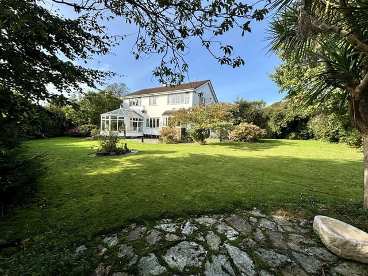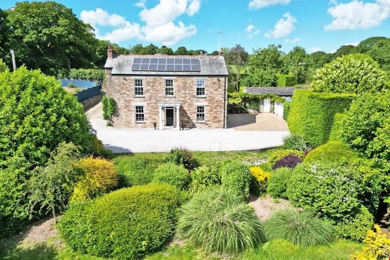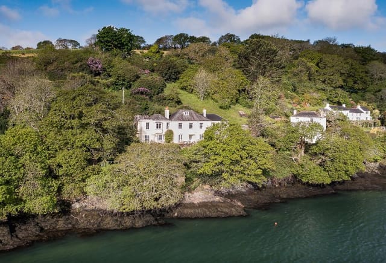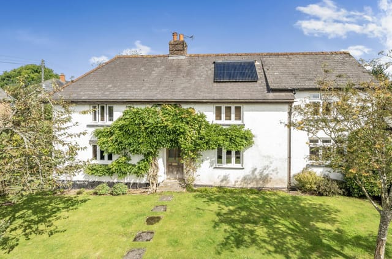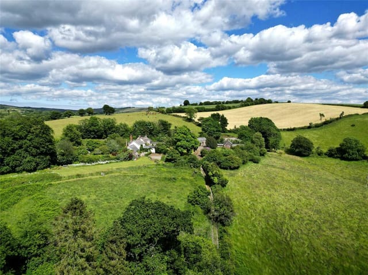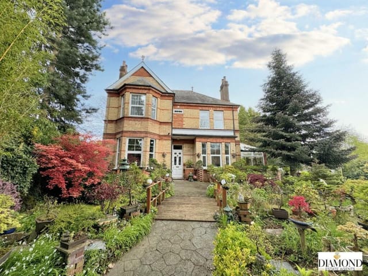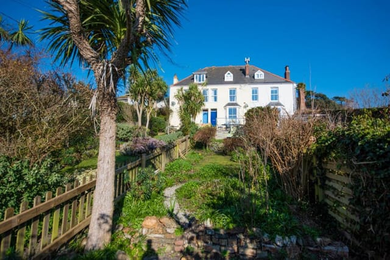Historic Grade II Mews House in Membland, South Devon - Ideal Second Home
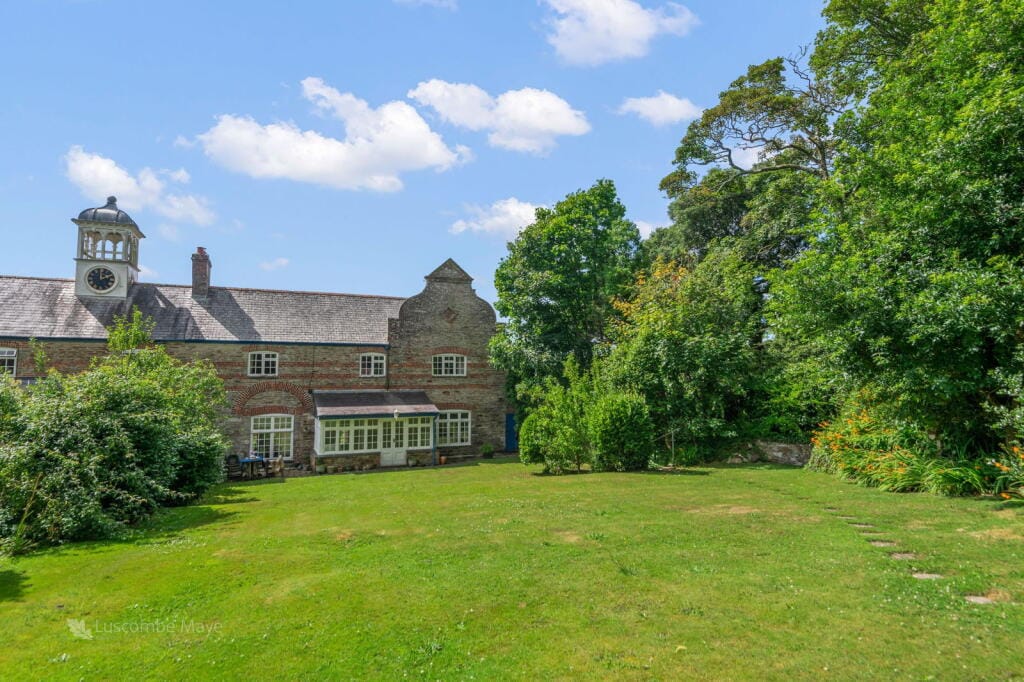
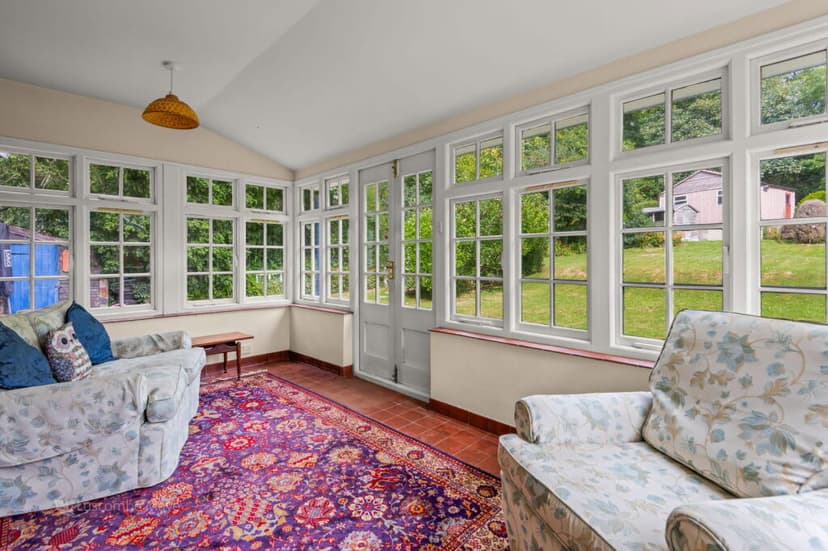
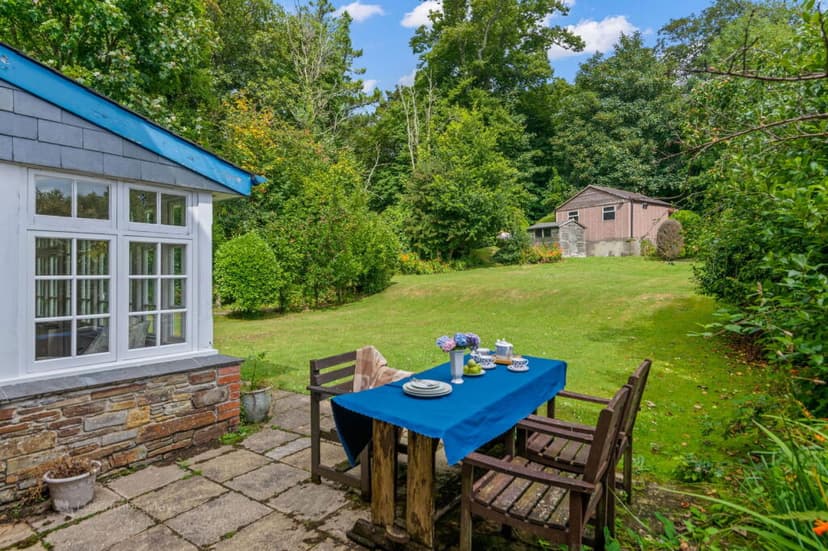
Membland, Newton Ferrers, South Devon, PL8 1HP, United Kingdom, Plymouth (Great britain)
3 Bedrooms · 2 Bathrooms · 178m² Floor area
€737,100
House
No parking
3 Bedrooms
2 Bathrooms
178m²
Garden
No pool
Not furnished
Description
Nestled in the heart of South Devon's picturesque countryside, this Grade II listed mews house in Membland offers a rare opportunity to own a piece of history. With its roots tracing back to the 18th century, this property is not just a house; it's a gateway to a lifestyle steeped in tradition, tranquility, and timeless charm. Perfectly suited for those seeking a second home or a holiday retreat, this residence promises a unique blend of historical allure and modern comfort.
Imagine waking up to the gentle rustle of leaves and the distant call of the sea. As you step into the garden room, the morning sun filters through the windows, casting a warm glow on the quarry-tiled floor. This is your sanctuary, a place where you can sip your morning coffee while gazing out at the lush, mature gardens that surround your home.
The property is a testament to the craftsmanship of a bygone era, with its stone-built fireplace, high ceilings, and deep window sills. The sitting room, with its wood-burning stove, becomes the heart of the home during cooler months, offering a cozy retreat for family gatherings or intimate evenings with friends.
The farmhouse-style kitchen is a culinary enthusiast's dream. With ample storage and workspace, it invites you to explore the local produce and create meals that celebrate the flavors of Devon. The dining room, with its oak fittings, is perfect for hosting dinner parties or enjoying a quiet meal with loved ones.
Upstairs, the master bedroom offers a private haven with an en-suite shower room, while two additional double bedrooms provide ample space for guests or family. Large windows flood the rooms with natural light, creating an airy and inviting atmosphere.
Outside, the garden is a verdant oasis, complete with a built-in BBQ, fruit trees, and a variety of shrubs. It's an ideal space for al fresco dining, gardening, or simply unwinding in the sun. The workshop and lean-to woodstore offer practical solutions for storage and hobbies, while the driveway and double garage ensure secure parking.
Living in Membland means embracing a lifestyle that balances rural serenity with coastal adventure. The nearby National Trust coastal walks and beautiful beaches offer endless opportunities for exploration and relaxation. The estuary villages of Newton Ferrers and Noss Mayo are just a stone's throw away, providing charming pubs, local shops, and a vibrant community spirit.
For those with a penchant for history, the area is rich with stories of the past. The sale of Membland Hall in the 1880s to Edward Baring, 1st Lord Revelstoke, is a significant chapter in local heritage. The Nine Mile Carriage Drive, created by Lady Baring, offers breathtaking views and a glimpse into the estate's storied past.
Key Features:
- Grade II listed mews house with historical significance
- Three spacious bedrooms, including a master with en-suite
- Farmhouse-style kitchen with oak fittings
- Cozy sitting room with stone-built fireplace and wood-burning stove
- Mature gardens with built-in BBQ and fruit trees
- Workshop, lean-to woodstore, and double garage
- Proximity to National Trust coastal walks and beaches
- Vibrant local community in Newton Ferrers and Noss Mayo
- FTTP broadband and good mobile coverage
- Freehold property with no known safety or environmental risks
This property is more than just a home; it's an invitation to a lifestyle where history, nature, and community converge. Whether you're seeking a peaceful retreat, a family getaway, or a property with potential for further enhancement, this mews house in Membland is a treasure waiting to be discovered. Experience the charm and character of South Devon living—schedule a viewing today and let this exceptional property capture your heart.
Details
- Amount of bedrooms
- 3
- Size
- 178m²
- Price per m²
- €4,141
- Garden size
- 4803m²
- Has Garden
- Yes
- Has Parking
- No
- Has Basement
- No
- Condition
- good
- Amount of Bathrooms
- 2
- Has swimming pool
- No
- Property type
- House
- Energy label
Unknown
Images



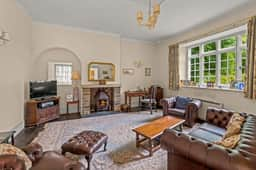
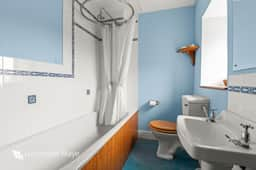
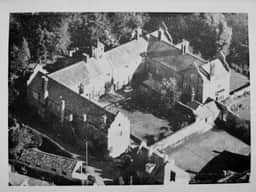
Sign up to access location details
