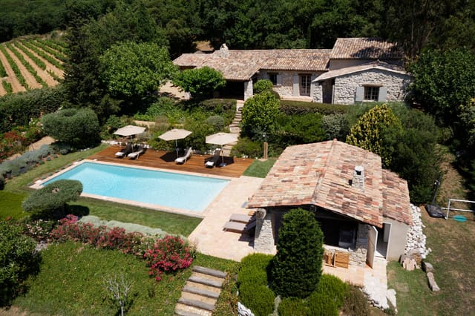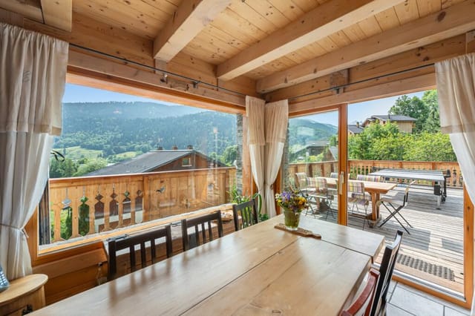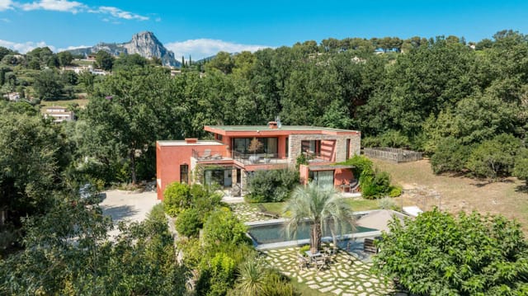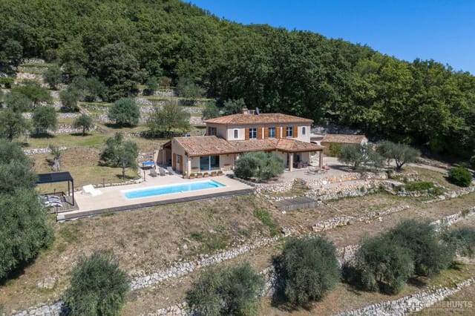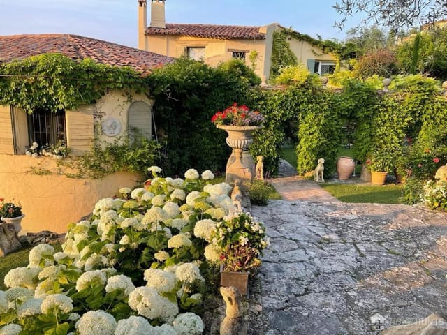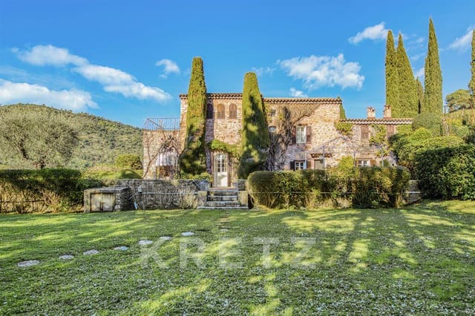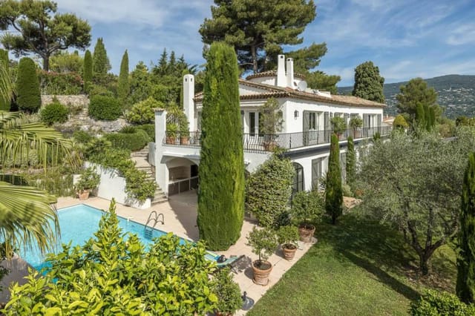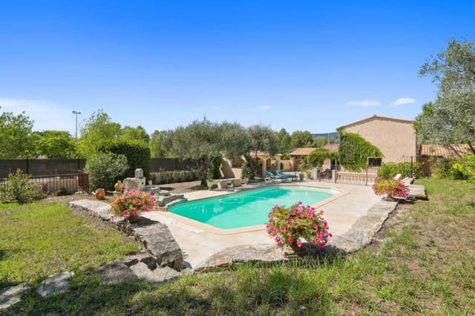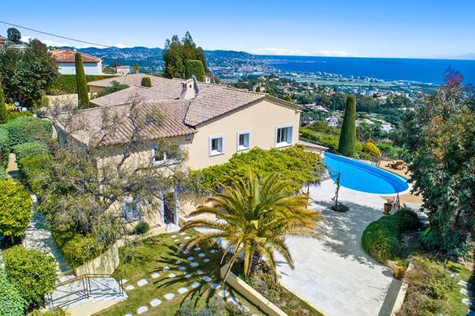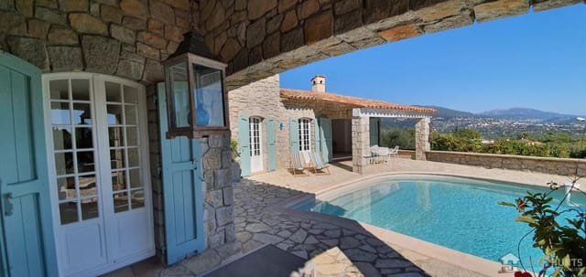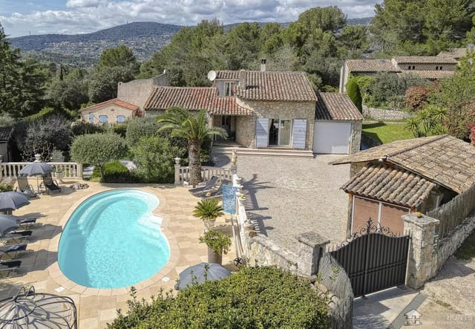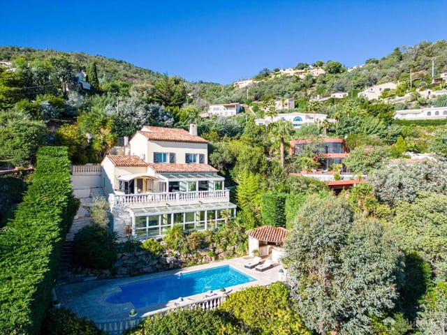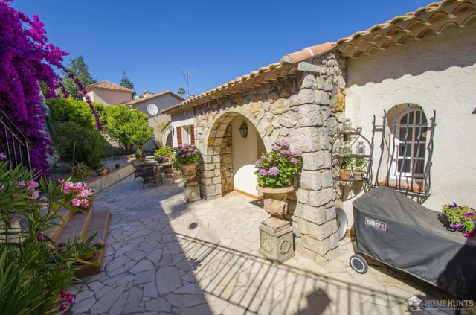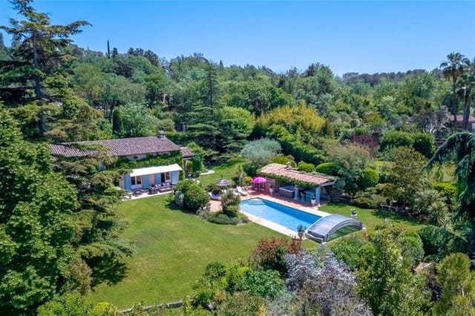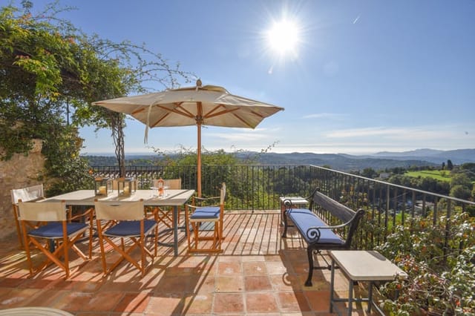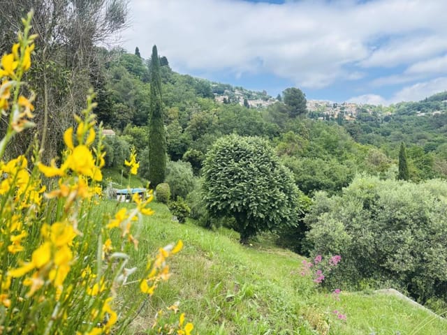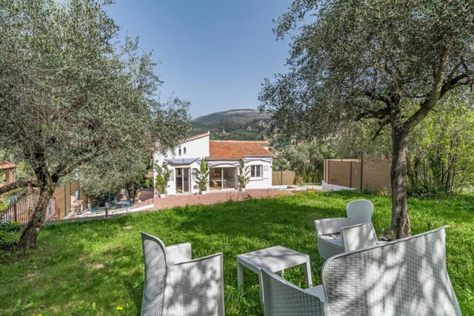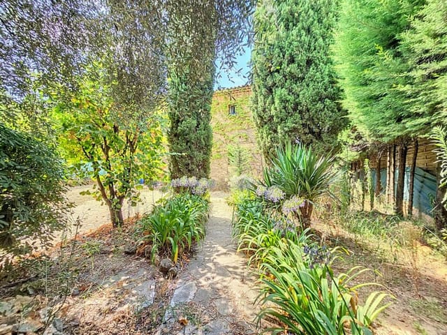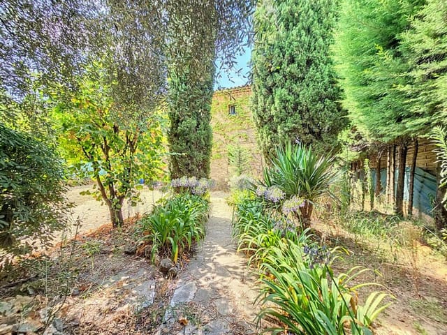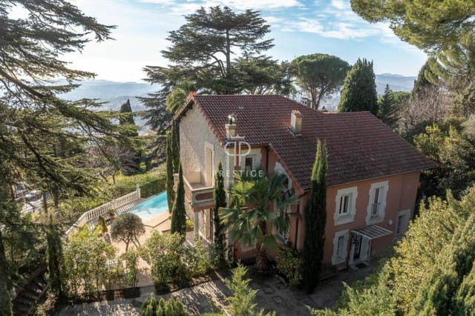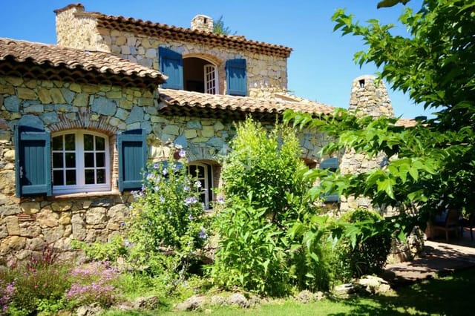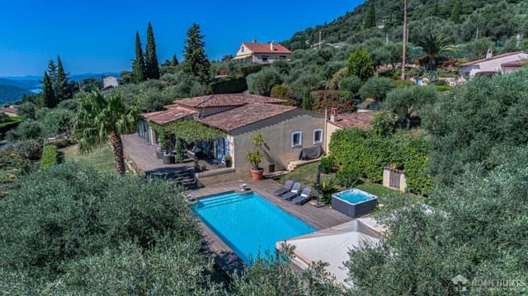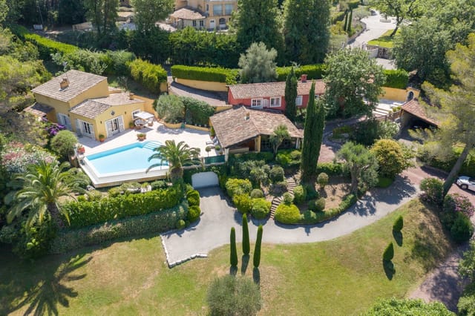Historic French Villa in Picturesque Auribeau-sur-Siagne: Expansive Gardens, Heated Pool, and Guest Apartment
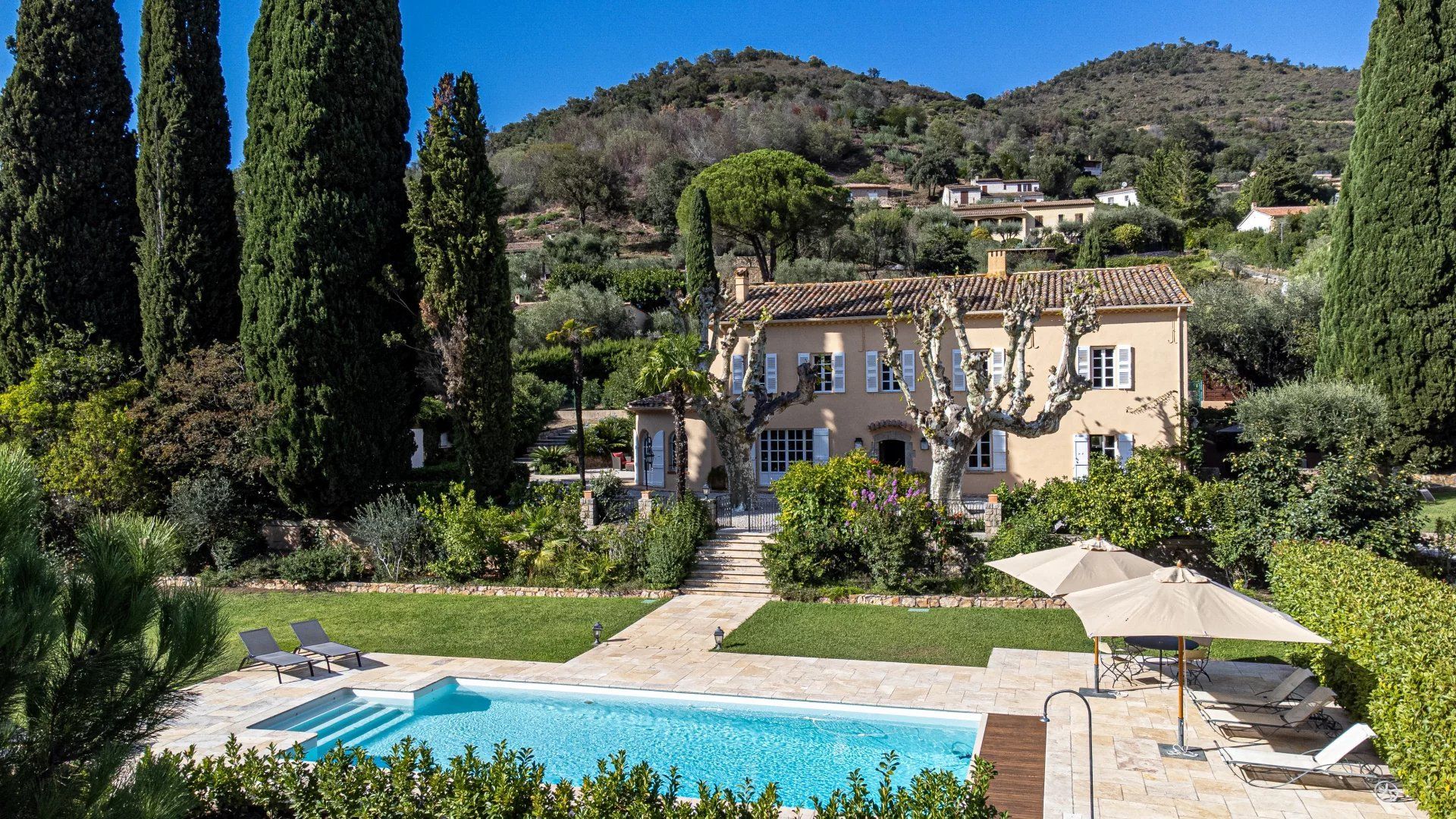
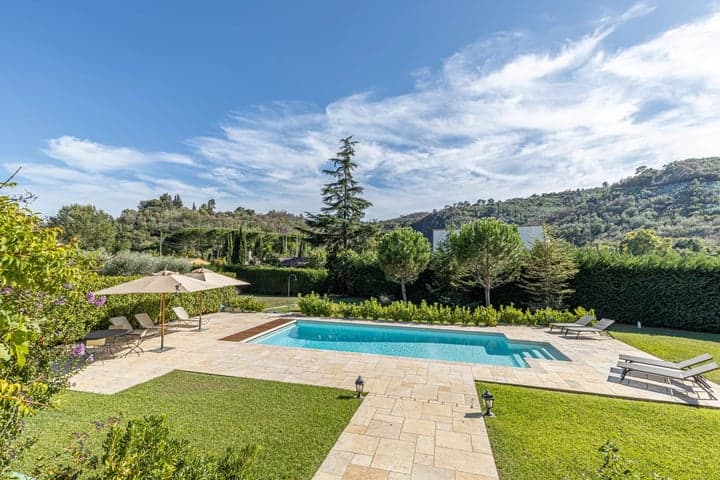
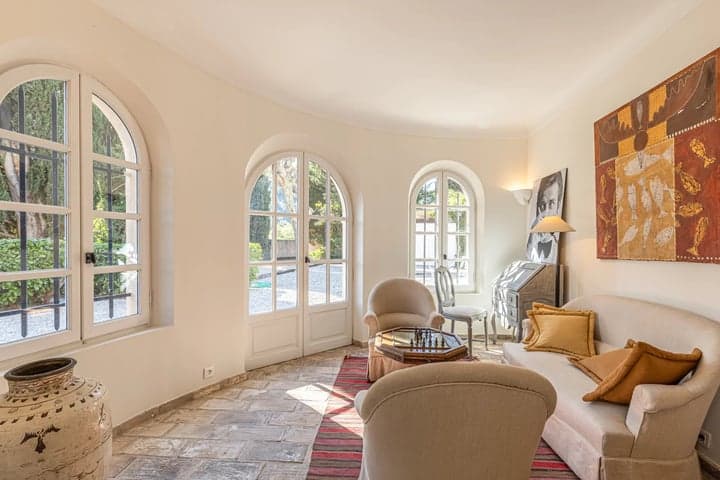
Auribeau-sur-Siagne, Alpes-Maritimes, France, Auribeau-sur-Siagne (France)
5 Bedrooms · 4 Bathrooms · 297m² Floor area
€2,435,000
Villa
No parking
5 Bedrooms
4 Bathrooms
297m²
Garden
No pool
Not furnished
Description
Nestled in the quaint and picturesque community of Auribeau-sur-Siagne, this villa stands as a testament to the historical allure and tranquil lifestyle of the French countryside. Situated at the foothills of the Tanneron Massif, this home offers a retreat that's as serene as it is enchanting. As you step into the spacious entrance hall of this villa, you are greeted by an ambiance that whispers tales from the mid-19th century, enriched by modern comforts that subtly blend into its historic charm.
Covering approximately 297 square meters, this villa is expansive yet inviting, offering an ample amount of space across two levels. The ground floor is naturally illuminated, welcoming you with three cozy living rooms where daily living and entertaining become a seamless experience. The dining room is a perfect spot for large family gatherings or intimate dinners, a place where memories are made over meals. Adjacent to the dining area, the kitchen has been fitted with modern amenities that cater to both seasoned chefs and casual cooks alike.
A unique feature of this property is the separate apartment on the ground floor, complete with its own bathroom and toilet. This area can serve as a guest suite, ideal for visiting family or friends, or perhaps as a private office space for remote work. Wine enthusiasts will delight in the dedicated wine cellar, which offers the perfect space to store a curated collection. As you traverse to the first floor, you'll discover four delightful bedrooms, each designed to offer a restful night’s sleep. The three bathrooms on this level are thoughtfully equipped, including two with inviting bathtubs and one with a unique bidet.
One of the spectacular features of this villa is its expansive Mediterranean garden, resting on a generous plot of approximately 5000 square meters. The garden, rich with olive trees and beautifully maintained via an automatic irrigation system, is a serene oasis offering the perfect backdrop for outdoor leisure. A natural spring is another delightful perk, lending an authentic touch to this idyllic setting. The garden's crown jewel is the heated swimming pool, measuring approximately 12 x 6 meters, promising countless days of sun-drenched relaxation. The surrounding terrace is a haven for enjoying warm summer evenings, perhaps with a glass of local wine in hand.
Practicality is also key to this property. The villa includes a garage with an electric charging station, catering to the environmentally conscious, and an additional outbuilding that offers endless possibilities. Whether converted into living space, used as a garage, or transformed into a workshop, this extra area adds valuable flexibility.
Auribeau-sur-Siagne itself is a hidden gem within the Alpes-Maritimes region of France. Living here offers a balanced lifestyle where the simplicity of village life meets the vibrancy of larger city options. The nearby old village exudes character with its narrow streets and local shops providing the essentials within a charming community setting. For those who need a dose of city life, Cannes is a quick 20-minute drive away, offering upscale shopping, dining, and the famous film festival. For jet setters, Nice Airport is conveniently located just 40 minutes from your doorstep. The appealing beaches are even closer, a mere 15 minutes away, promising impromptu seaside outings whenever you wish.
As for climate, the area enjoys a Mediterranean weather pattern – bask in hot, dry summers tempered by mild, wet winters. It's a climate that encourages a great deal of outdoor activity from hiking in the Tanneron region to lazy days by the pool.
Life in this French villa offers a private, serene escape with both the time to enjoy personal passions, and the space to host gatherings for loved ones. Its good condition and recent renovations mean you can move in with ease and begin to infuse it with your own style and personal touches.
Altogether, this home stands ready to become a sanctuary for those seeking to immerse themselves in the gentle rhythm of the French countryside while remaining connected to the larger vibrant communities nearby. It's a place where life can be both relaxed and lively, depending on your heart's desire, where every sundrenched day unfolds at its own pace, amidst history, culture, and natural beauty.
Details
- Amount of bedrooms
- 5
- Size
- 297m²
- Price per m²
- €8,199
- Garden size
- 5000m²
- Has Garden
- Yes
- Has Parking
- No
- Has Basement
- No
- Condition
- good
- Amount of Bathrooms
- 4
- Has swimming pool
- No
- Property type
- Villa
- Energy label
Unknown
Images



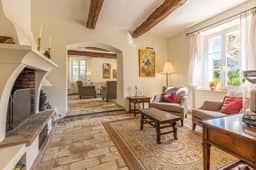
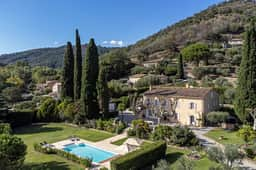
Sign up to access location details
