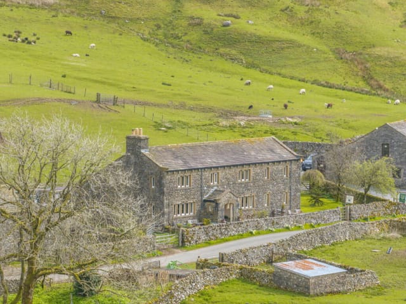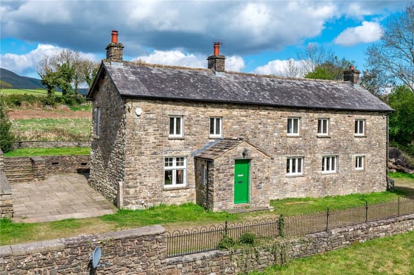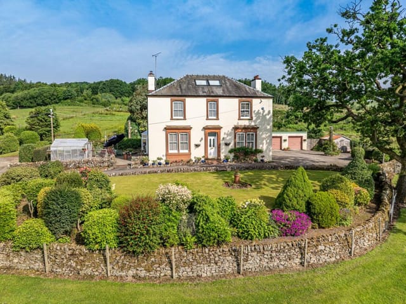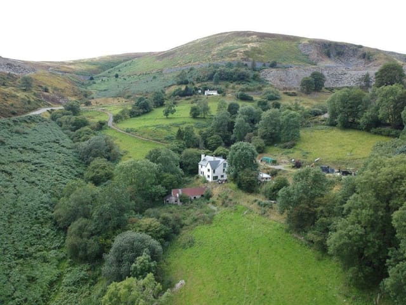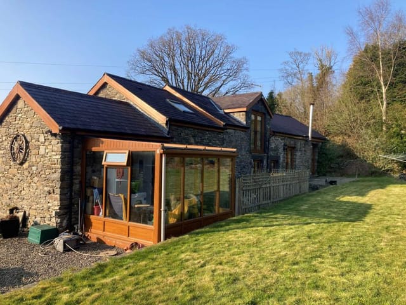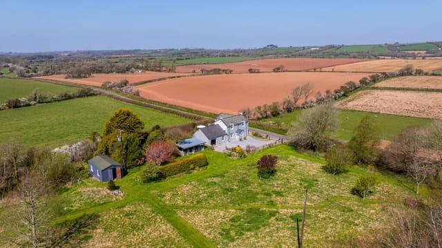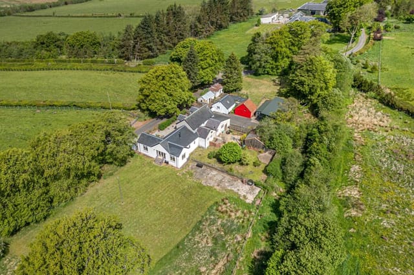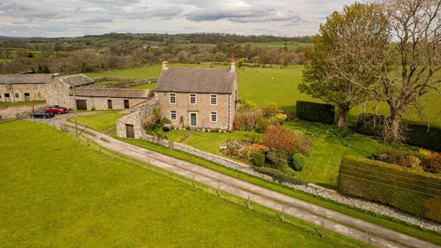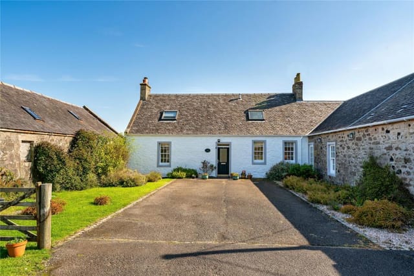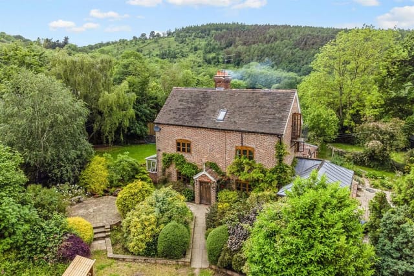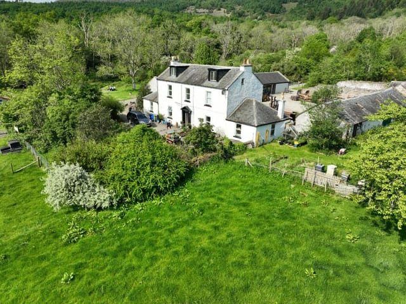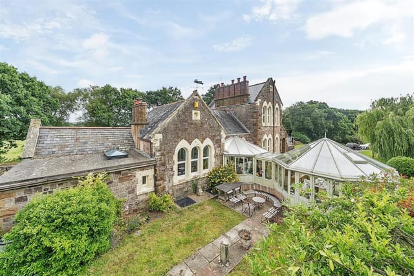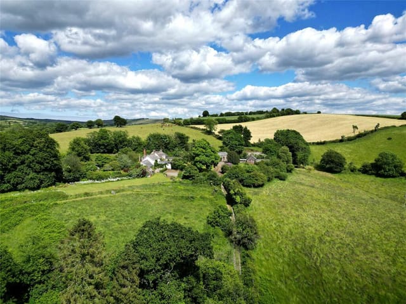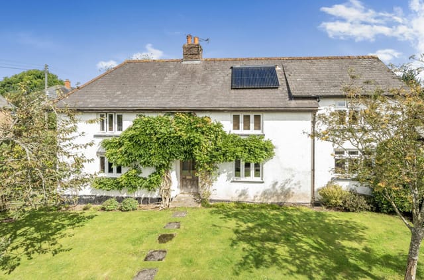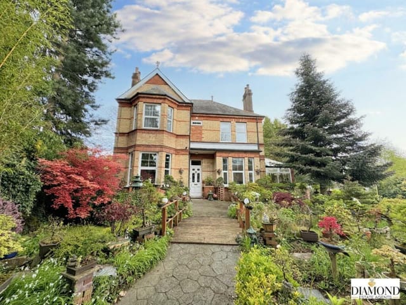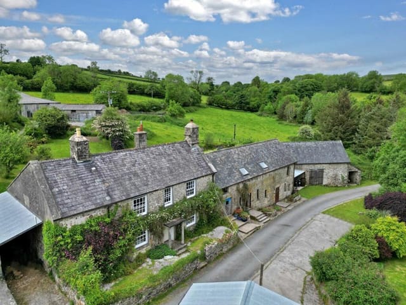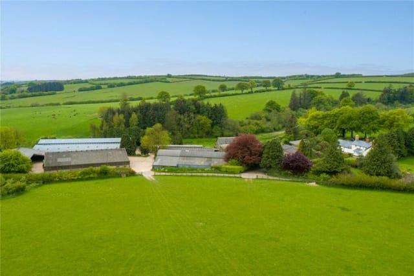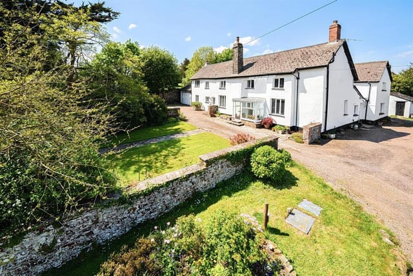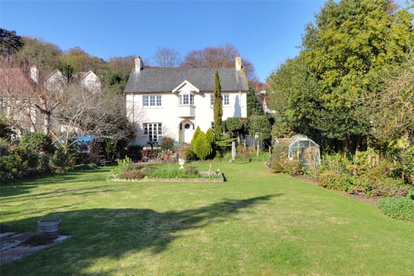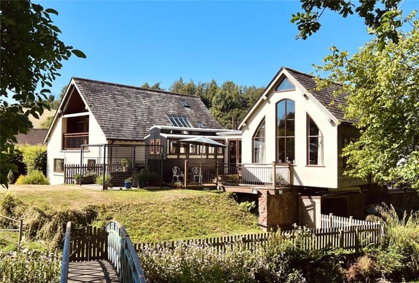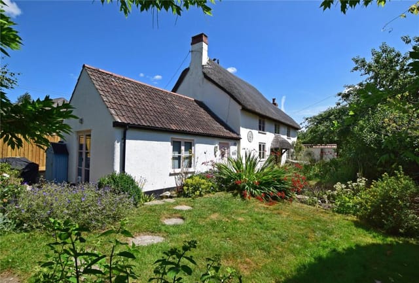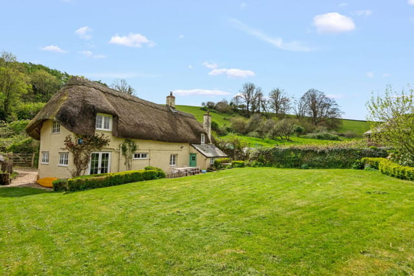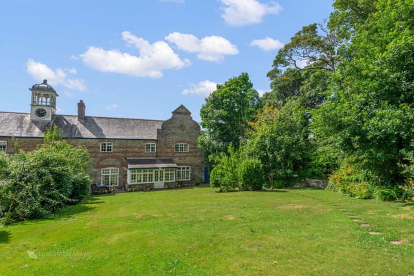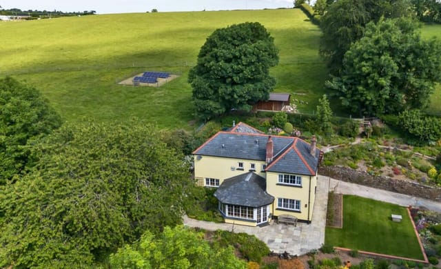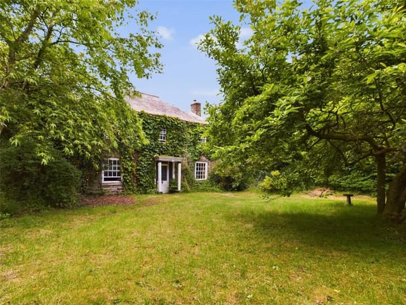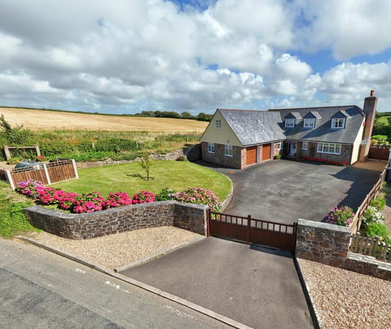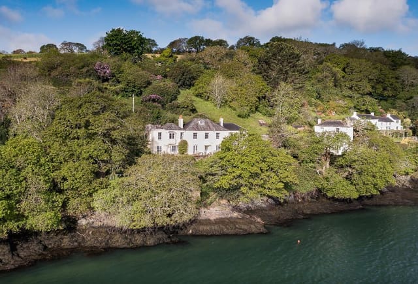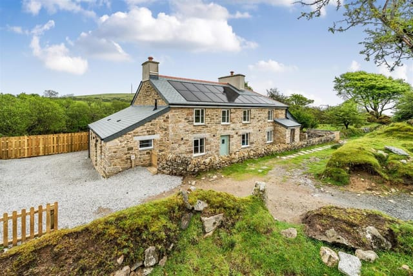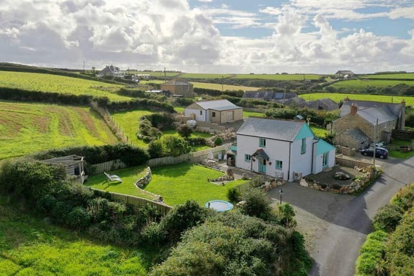Historic Devon Farmhouse with Riverfront, Ideal Second Home in Crediton
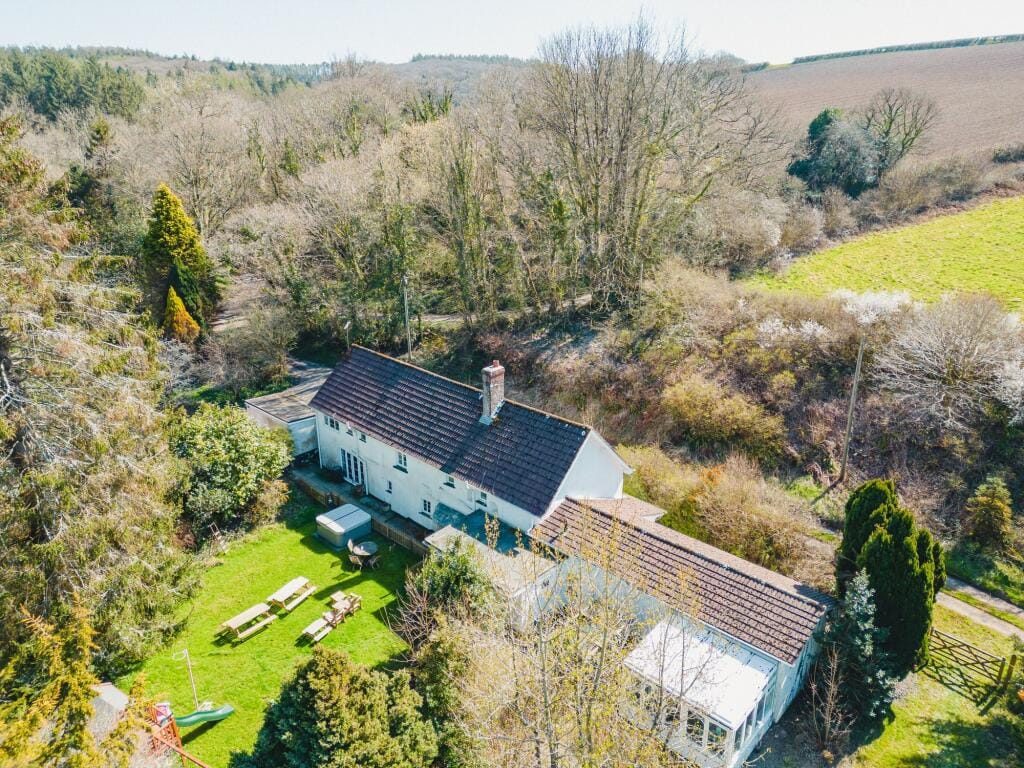
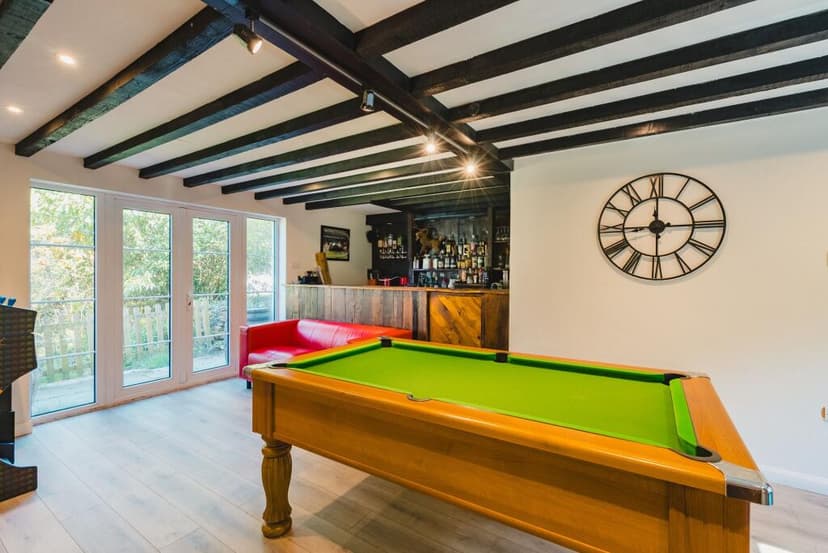
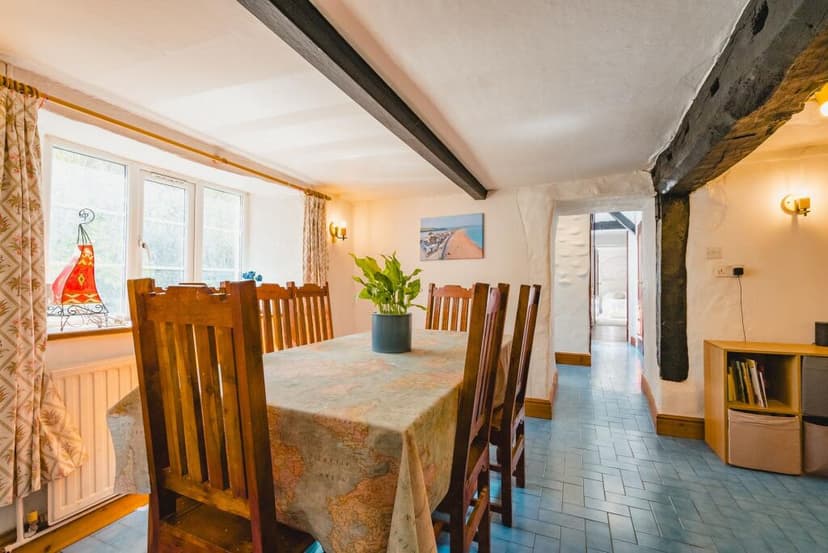
Nymet Bridge House, Lapford, Crediton, Devon, EX17 6QX, United Kingdom, Crediton (Great britain)
6 Bedrooms · 4 Bathrooms · 291m² Floor area
€760,500
Farmhouse
No parking
6 Bedrooms
4 Bathrooms
291m²
Garden
No pool
Not furnished
Description
Nestled in the heart of Devon's picturesque countryside, Nymet Bridge House offers a unique opportunity to own a piece of history while enjoying the modern comforts of a second home. This remarkable farmhouse, believed to have origins dating back to the 13th century, is a testament to timeless rural charm and contemporary living. Located in the serene setting between Lapford and Nymet Rowland, this property is perfect for those seeking a tranquil retreat without sacrificing accessibility.
Imagine waking up to the gentle sounds of the River Taw, which graces the northern boundary of your expansive 1.3-acre estate. The riverfront not only enhances the scenic beauty of the property but also offers a serene backdrop for leisurely afternoons spent fishing or simply enjoying the peaceful surroundings. The grounds are a haven for nature lovers, with mature trees, a well-established orchard, and a paddock that invites hobby farming or equestrian pursuits.
The farmhouse itself is a spacious 291 square meters, offering ample room for family gatherings or hosting guests. With six bedrooms and four bathrooms, there's plenty of space for everyone. The heart of the home is the sociable kitchen/family/dining room, designed for modern living and entertaining. Imagine preparing meals with fresh produce from your orchard, then enjoying them in the company of loved ones in this inviting space.
For those who appreciate historical character, the traditional cob and stone construction, complemented by later brickwork extensions, exudes a rustic charm that is both authentic and inviting. The living room, with its large fireplace and wood-burner, promises cozy evenings by the fire, while oil-fired central heating ensures comfort throughout the year.
Accessibility is a key feature of Nymet Bridge House. Despite its rural setting, the property is well-connected via the A377 and the Tarka rail line, offering convenient links to Barnstaple, Crediton, Exeter, and even direct rail access to London. This makes it an ideal location for those who wish to escape the hustle and bustle of city life while remaining within easy reach of urban amenities.
The local area is rich in culture and community spirit. Lapford, just a mile away, boasts a modern shop/post office, an excellent primary school, and the popular Old Malt Scoop Inn, known for its à la carte dining. Regular bus and train services ensure easy access to Exeter and Barnstaple, making it simple to explore the wider region.
For those considering the investment potential, the property's versatility is a significant advantage. The layout allows for the creation of a self-contained annexe, ideal for multi-generational living or as guest quarters. The outbuildings, including former stables, offer further possibilities for development or adaptation to suit your needs.
Key Features:
- Historic farmhouse with origins dating back to the 13th century
- 1.3 acres of private grounds with river frontage
- Six bedrooms and four bathrooms
- Sociable kitchen/family/dining room
- Traditional cob and stone construction with modern extensions
- Large living room with fireplace and wood-burner
- Oil-fired central heating
- Ample parking and large open-fronted barn
- Mature orchard and paddock for hobby farming or equestrian use
- Convenient access to A377 and Tarka rail line
- Close to local amenities in Lapford and Nymet Rowland
- Potential for self-contained annexe or guest quarters
- Not listed, offering flexibility for future modifications
Owning Nymet Bridge House is more than just acquiring a property; it's about embracing a lifestyle. Whether you're seeking a holiday home, an investment property, or a place to retire, this farmhouse offers a unique blend of history, comfort, and potential. Experience the best of Devon's countryside living with Homestra, your trusted partner in finding the perfect second home.
Details
- Amount of bedrooms
- 6
- Size
- 291m²
- Price per m²
- €2,613
- Garden size
- 5260m²
- Has Garden
- Yes
- Has Parking
- No
- Has Basement
- No
- Condition
- good
- Amount of Bathrooms
- 4
- Has swimming pool
- No
- Property type
- Farmhouse
- Energy label
Unknown
Images



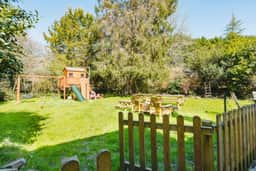
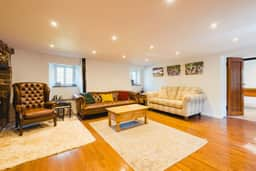
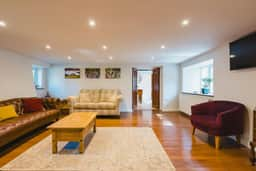
Sign up to access location details
