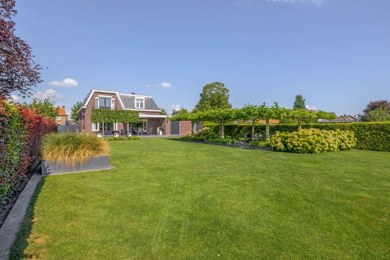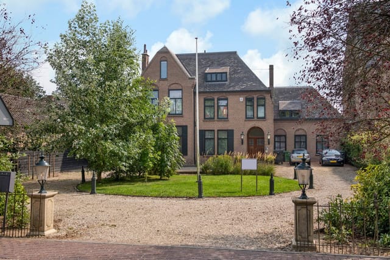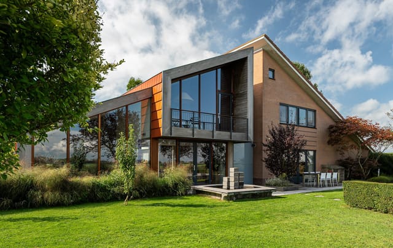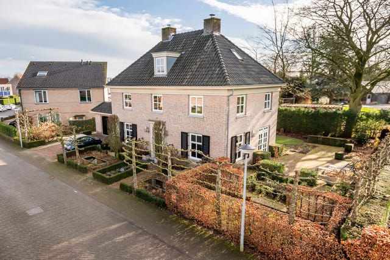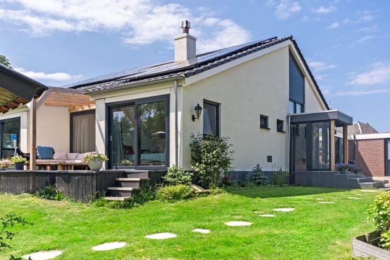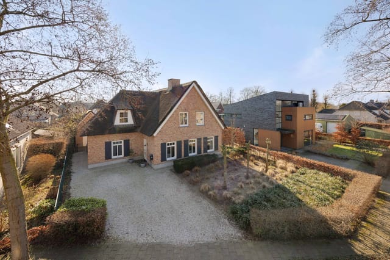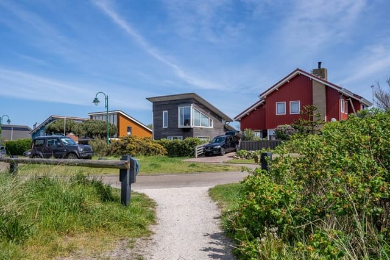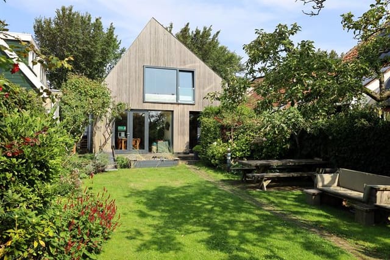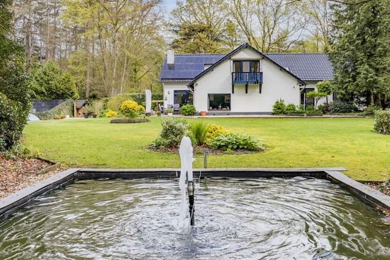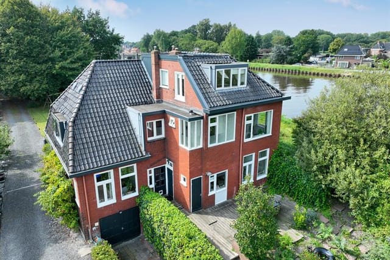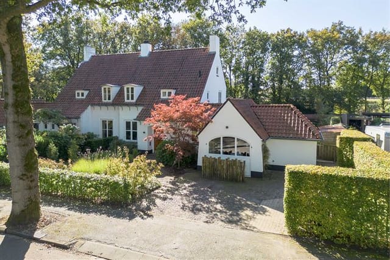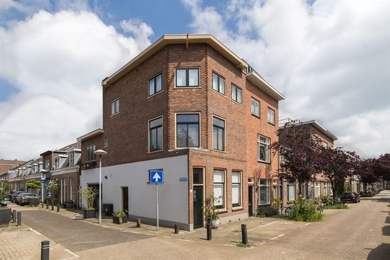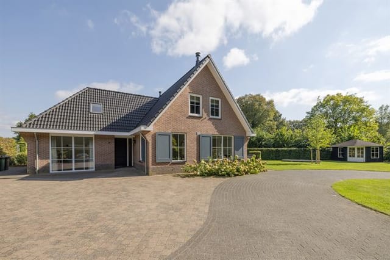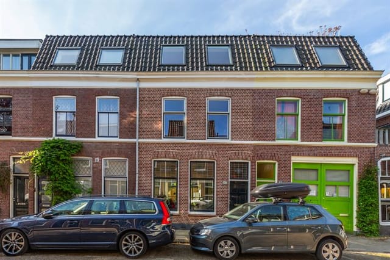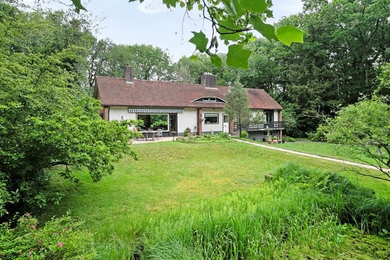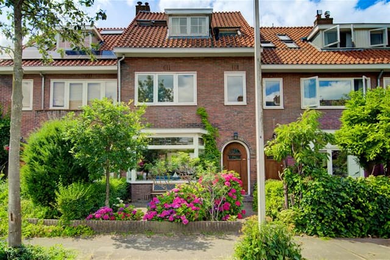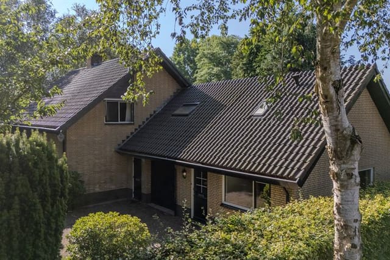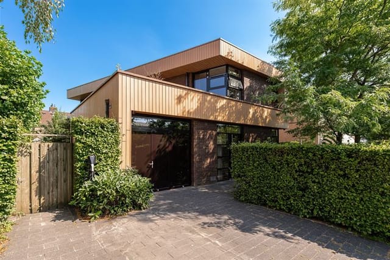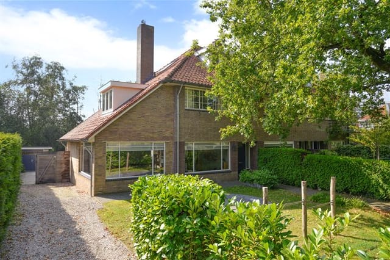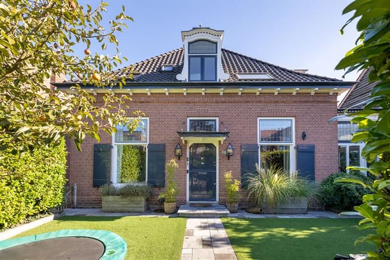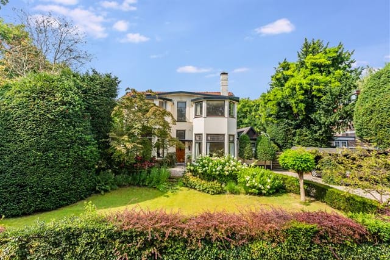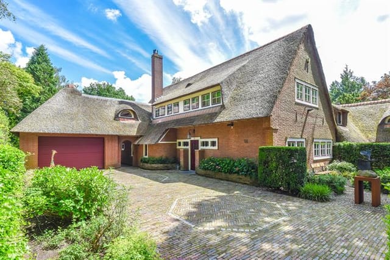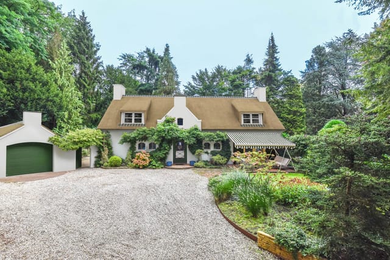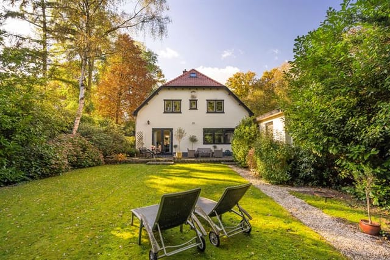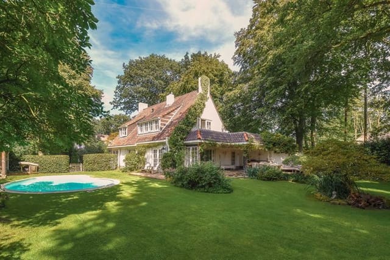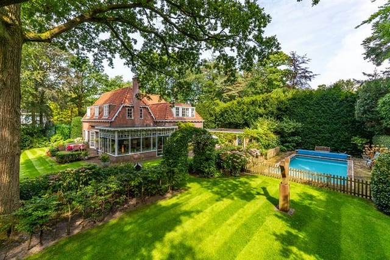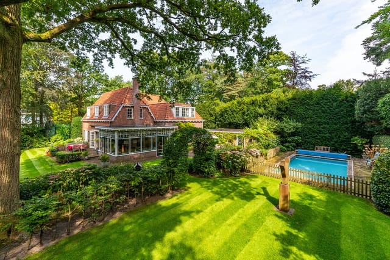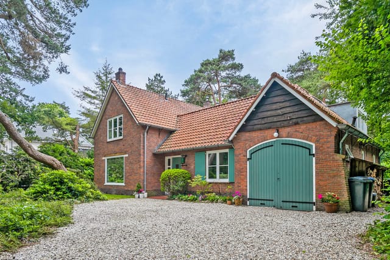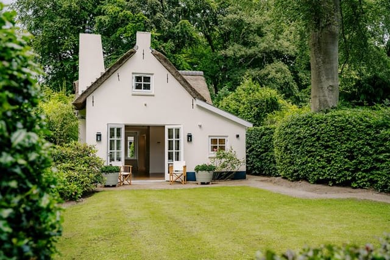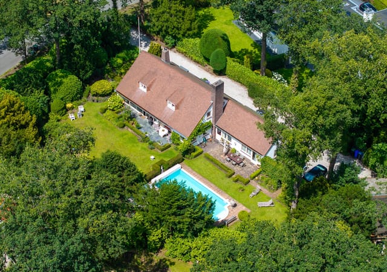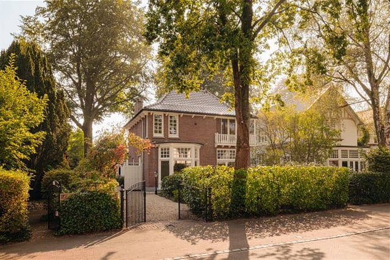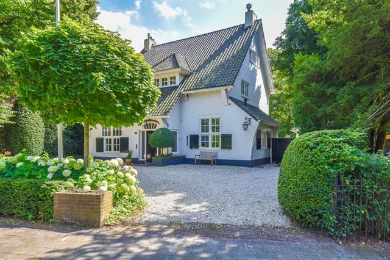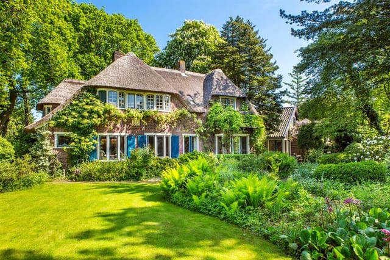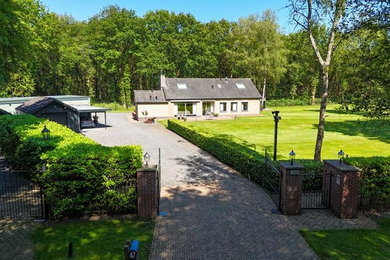Historic Detached Home on 1100m² Near De Beek Estate, Nature Trails, Fully Renovated with Scenic Garden & Outbuilding
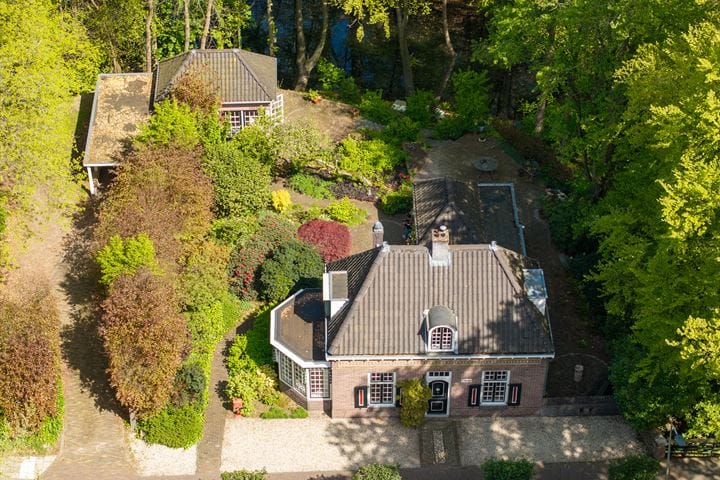
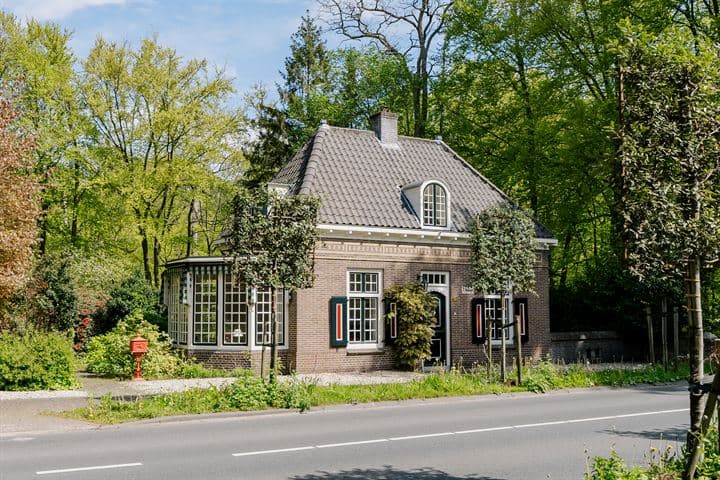
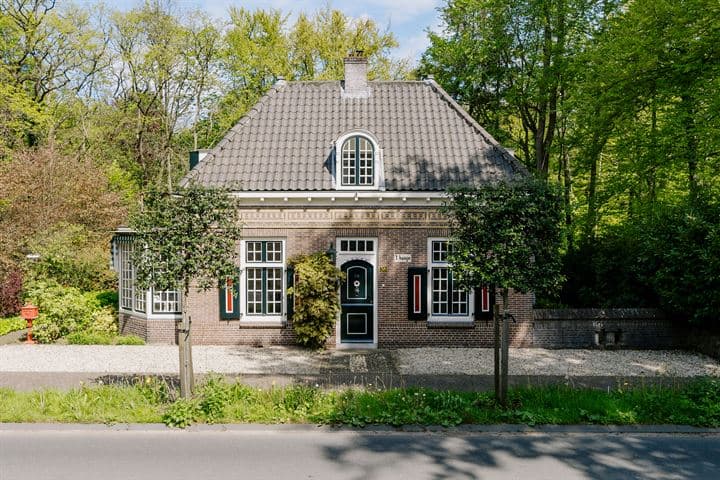
Oud Blaricumerweg 38, 1411 JT Naarden, Naarden (The Netherlands)
2 Bedrooms · 1 Bathrooms · 127m² Floor area
€995,000
Villa
No parking
2 Bedrooms
1 Bathrooms
127m²
Garden
No pool
Not furnished
Description
Nestled in the picturesque landscapes of Naarden, Oud Blaricumerweg 38 stands as a slice of the Netherlands' unique architectural tapestry. This enchanting villa, referred to as 't Huisje, exudes charm and character, nestled on the boundary of Naarden and Huizen. This lovely home, built as a milk house in 1900 by the esteemed architect K.P.C. de Bazel, is now recognized as a national monument. It's an ideal residence for those seeking a blend of history, tranquility, and convenience—all right in the heart of the stunning "De Beek" estate.
Esteemed for its family-friendly environment and breathtaking green spaces, Naarden is a hidden gem just waiting to be explored. Imagine owning a villa amidst the lush greenery, with endless recreational activities at your doorstep. The area is a haven for outdoor enthusiasts—from leisurely strolls to invigorating bike rides along the sprawling paths of Vliegheide and Nieuw Bussummerheide, the opportunities for adventure are plentiful. Here, you relish a lifestyle that epitomizes balance between serene nature and nearby urban conveniences.
Speaking of convenience, this villa is strategically situated. Residents have quick access to major highways and the Naarden-Bussum train station. Families with children will appreciate the nearby primary and secondary schools, while sports aficionados can indulge in tennis, football, hockey, and more. For daily errands and retail therapy, Bussum and Huizen offer a variety of shops. Meanwhile, the vibrant Naarden-Vesting, with its charming terraces and diverse restaurants, ensures social outings are always interesting.
Let's take a journey through the villa itself, where every nook and cranny tells a story of its historic past. As you cross the threshold, you're greeted by an atmospheric hall, crowned with an authentic staircase that ascends to the upper quarters. The left leads to the tranquil living room, complete with a cozy fireplace—perfect for those chilly, serene evenings. On the right, discover a quaint guest toilet and a dining room flaunting an original stove—ideal for hosting intimate dinners. The heart of the villa is undoubtedly the living kitchen, recently renovated and boasting panoramic views of the garden and the adjacent nature reserve. It provides direct access to the terrace, a quiet haven for contemplative mornings or sunset views.
Venture upstairs to find a well-planned layout with a landing area that leads to the bathroom and two well-proportioned bedrooms. Each bedroom features a dormer window, ensuring ample natural light, and spacious built-in wardrobes to accommodate your storage needs. The villa's 127 square meters are expertly designed to maximize comfort and functionality.
Outside, an atmospheric garden envelops the property, offering picturesque views of the water in the estate. The garden features a sheltered terrace, where you can enjoy a book or a morning coffee in peace. Practical features include a carport and a detached heated outbuilding, versatile enough to serve as storage or even a workroom or guest room.
Key features of the property include:
• Historic national monument status with unique elements
• Spacious lot exceeding 1100 m²
• Cozy living room with fireplace
• Dining room with original stove
• Recently renovated kitchen with garden and nature views
• 2 bedrooms with dormer windows
• Built-in wardrobes in bedrooms
• Sheltered terrace and picturesque garden
• Carport and heated outbuilding
Living here means enjoying a climate characterized by typical Northern European weather, with mild summers perfect for outdoor activities and frosty winters that might charm anyone with their snug aesthetic. But it’s the sense of community and the fusion of history with nature that give life in this villa an exceptional touch. Owning a villa ensures privacy and space, which are priviledges not all can enjoy in such a charming location.
Though busy with numerous clients and properties, I can say with confidence that this is a rare opportunity to acquire a piece of Dutch history while immersing oneself in a lifestyle that offers both relaxation and exhilaration. Perfect for overseas buyers desiring a retreat that's close enough to the bustle when needed but far enough to be a sanctuary. Whether you're looking to put down roots or simply enjoy a serene escape, this villa is a treasure trove of possibilities. Come and make Oud Blaricumerweg 38 your next chapter in life.
Details
- Amount of bedrooms
- 2
- Size
- 127m²
- Price per m²
- €7,835
- Garden size
- 1105m²
- Has Garden
- Yes
- Has Parking
- No
- Has Basement
- No
- Condition
- good
- Amount of Bathrooms
- 1
- Has swimming pool
- No
- Property type
- Villa
- Energy label
Unknown
Images



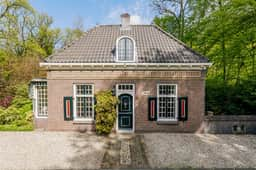
Sign up to access location details
