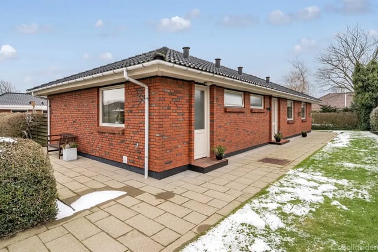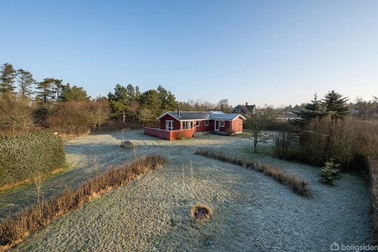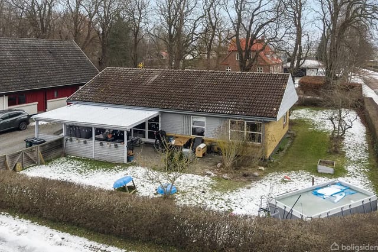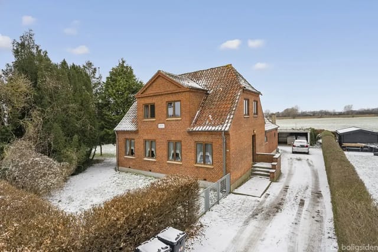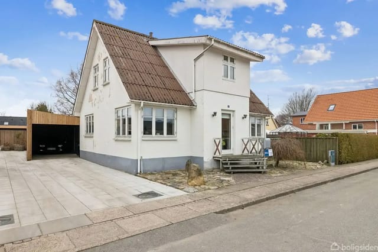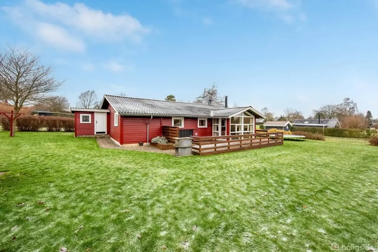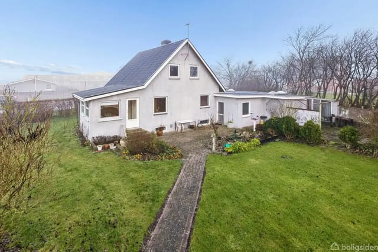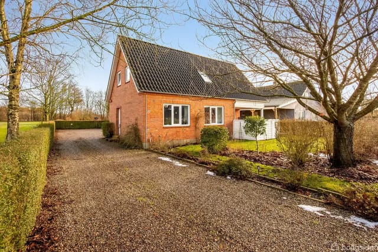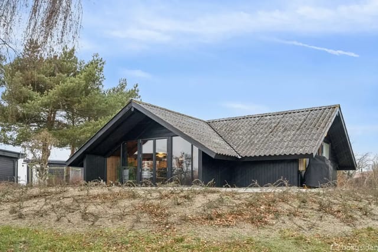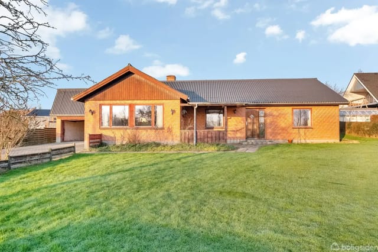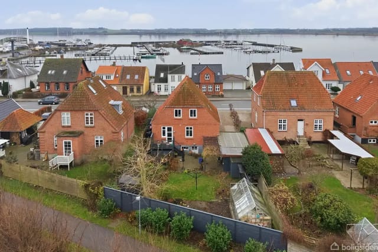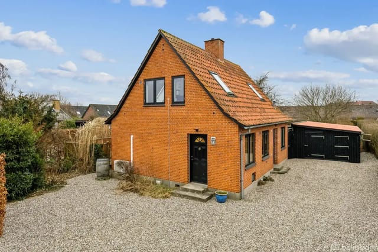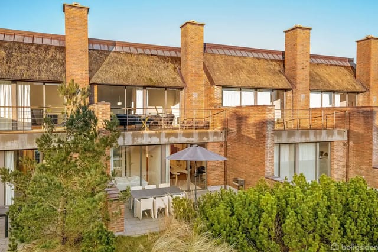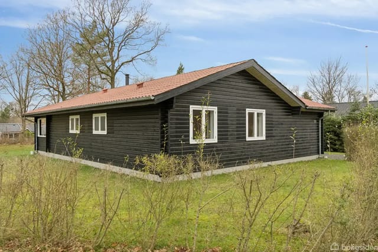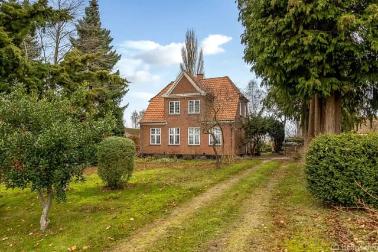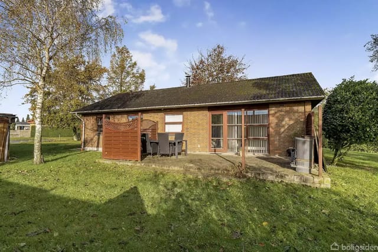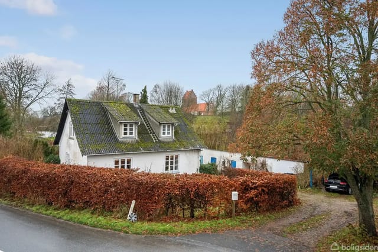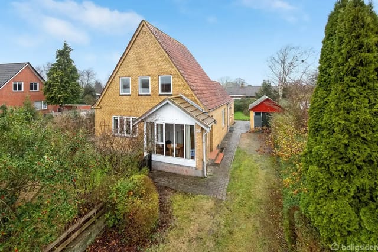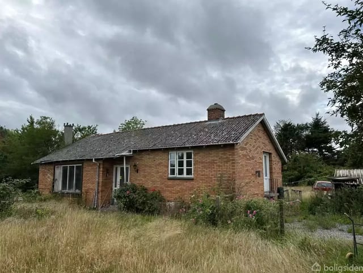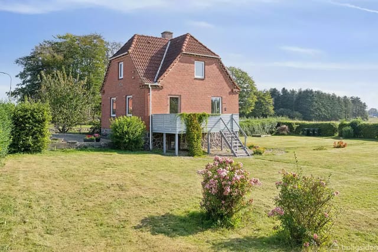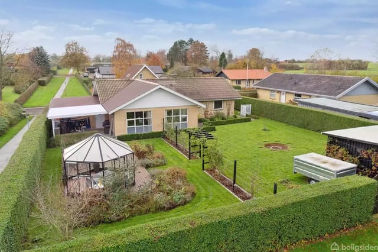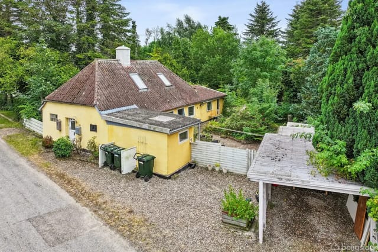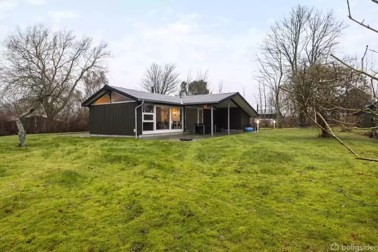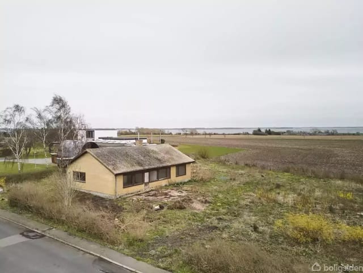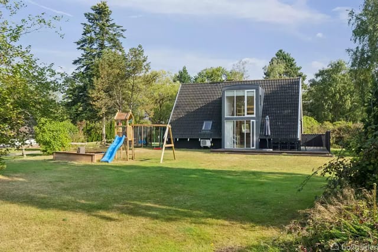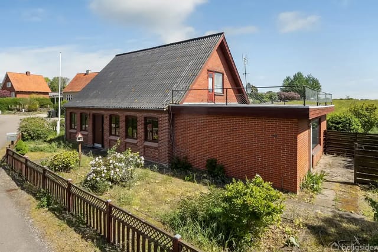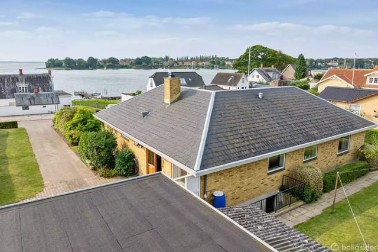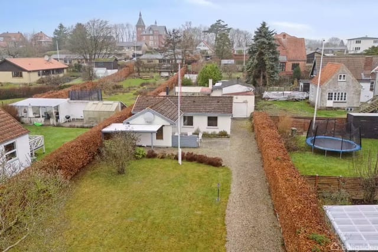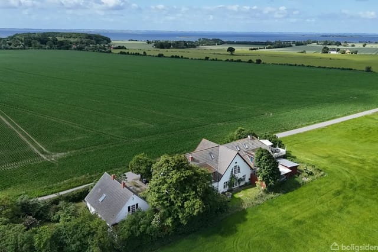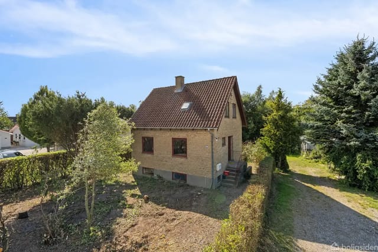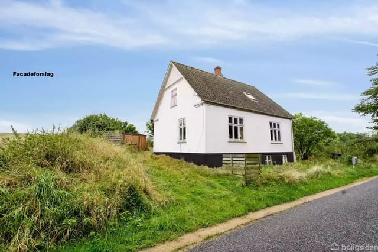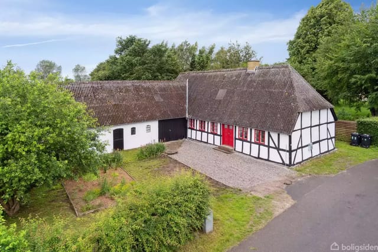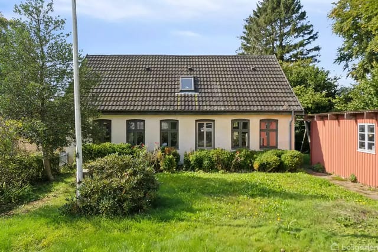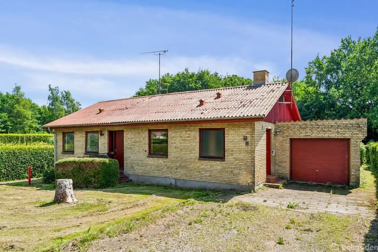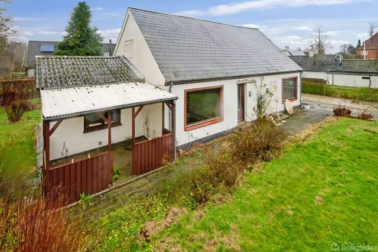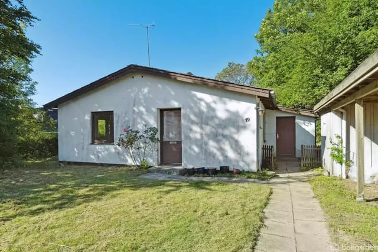Historic Coachmaker's Home with Carriage Gate, Spacious Rooms, Garage & Garden Near Shopping & Park
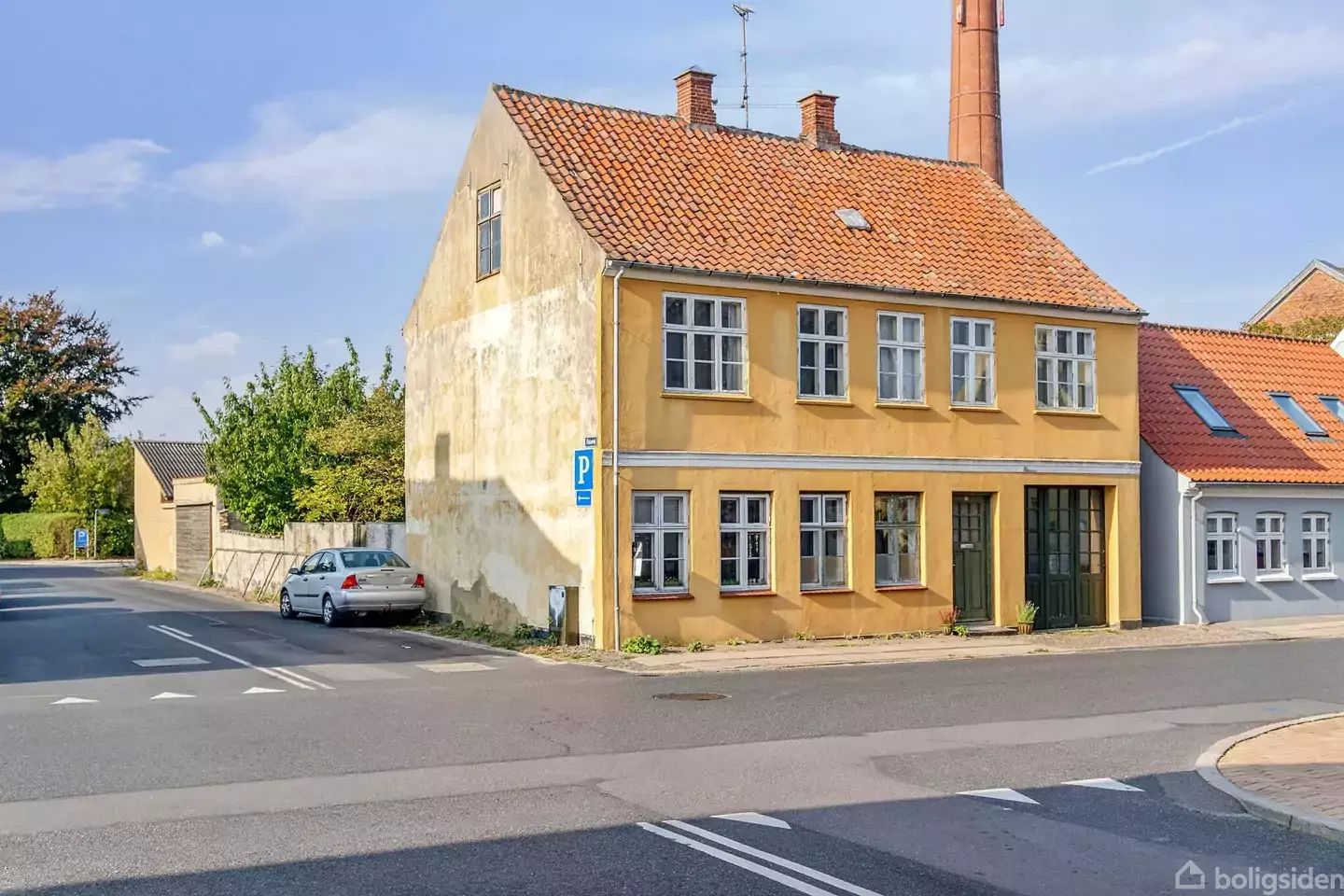
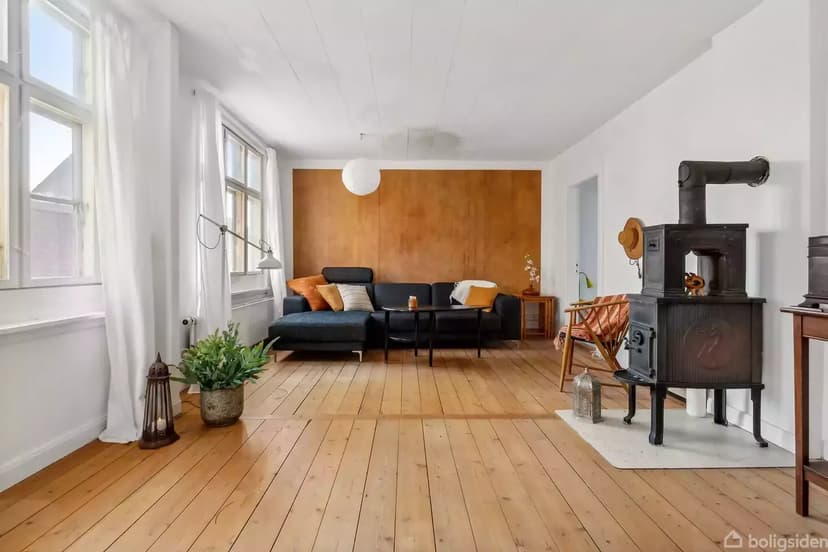
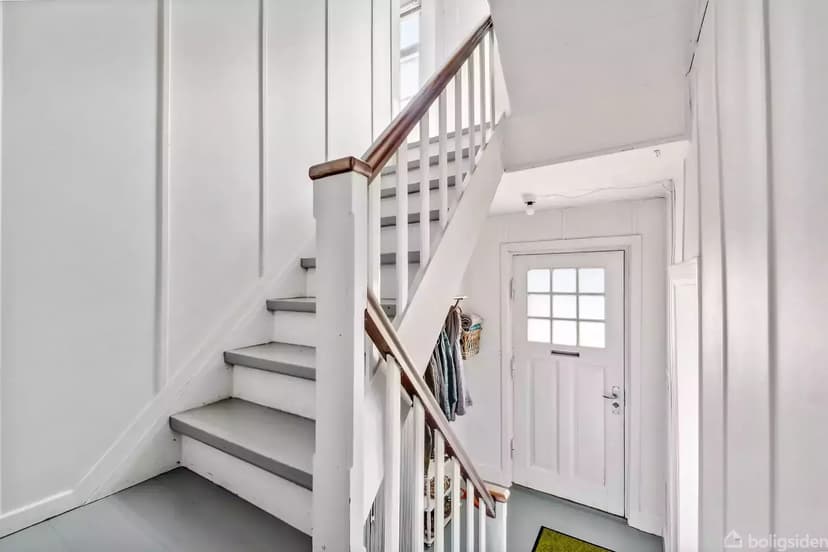
Nørrebro 39, 5900 Rudkøbing, Rudkøbing (Denmark)
8 Bedrooms · 1 Bathrooms · 161m² Floor area
€82,500
House
No parking
8 Bedrooms
1 Bathrooms
161m²
Garden
No pool
Not furnished
Description
Welcome to Nørrebro 39, 5900 Rudkøbing, a historic gem that was once the home and workshop of a distinguished coachmaker. This house, bursting with character, can be your new home full of history, comfort, and potential! Let me walk you through this property and the delightful town of Rudkøbing.
So, this is a rare opportunity to own a home with an intriguing backstory. With its charming carriage gate and historic feel, you'll be stepping into more than just a house—you're stepping into a piece of Rudkøbing's history. This home boasts 8 bedrooms and 1 bathroom, all snugly fit within its 161 sqm. The ground floor is cozy and updated, showcasing the care taken to preserve its beautiful details and historical ambiance. Once you set foot in the inviting entrance, you'll find stairs leading to the first floor—this part's waiting for your creative touch to make it your own.
Property features include:
- Historic carriage gate
- 8 spacious bedrooms
- 1 well-maintained bathroom
- Cozy and updated ground floor
- Potential-rich first floor
- Enchanting paved terrace
- A spacious garage (36 sqm)
- District heating
Now, about the town! Rudkøbing is a lovely little town located on the island of Langeland in Denmark. It offers a serene, picturesque lifestyle with a climate that's mild and generally cool. Summers are pleasant, perfect for gatherings in your paved terrace, while winters bring a cozy charm ideal for indoor family activities.
The town has everything you need within a short walk, which is perfect for busy lives. Just a five-minute walk away, you'll find a pedestrian street full of shopping opportunities and local stores—handy for daily errands without needing a car! For nature enthusiasts, Ørstedsparken is nearby, offering lush green surroundings perfect for peaceful walks, relaxation, or family picnics. It’s also an ideal spot for kids to play freely.
For those who are fond of the maritime lifestyle, Skudehavnen is close by. This vibrant harbor area has a lot to offer, including a playground, multi-court, and green spaces for both adults and children. Whether you enjoy sailing or just love watching boats go by, this area is a fantastic place to spend your weekends.
Living in Rudkøbing is like stepping into a storybook—calm, quaint, and filled with the charm of small-town life. The community is friendly, and there are plenty of local events and activities to immerse yourself in.
Although most of the house is in good condition, the first floor does need some love and care. But hey, that’s part of the fun, right? For the right buyer, this property is bursting with potential. Imagine blending the old-fashioned charm with modern solutions—a delightful mix of the past and the present. You can truly make this house your own and write the next chapter in its storied history.
Living in a house like this gives you room to breathe and create. Imagine setting up children's rooms, a spacious office, or cozy living areas—there's space for everything. The historic carriage gate isn't just a piece of history; it’s a storage miracle or can be turned into a fantastic workshop or hobby room.
Outdoors, picture yourself on the lovely paved terrace, enjoying warm summer days with family and friends. It’s the perfect gathering spot. Don’t forget the garage, with access from Platanvej—ideal for storing your car, tools, or even converting into a workspace.
So, if you're looking for a place with charm, history, and potential, look no further. This house is a dream waiting to be realized. Whether you're an expat looking for a unique home in Denmark or an overseas buyer seeking a property with character, this could be the perfect match for you.
To truly appreciate this gem, you’ve got to see it in person. Imagine the possibilities, and let your creativity flow. Contact us for a viewing and let yourself be inspired by the endless potential of Nørrebro 39, Rudkøbing.
Details
- Amount of bedrooms
- 8
- Size
- 161m²
- Price per m²
- €512
- Garden size
- 366m²
- Has Garden
- Yes
- Has Parking
- No
- Has Basement
- No
- Condition
- good
- Amount of Bathrooms
- 1
- Has swimming pool
- No
- Property type
- House
- Energy label
Unknown
Images



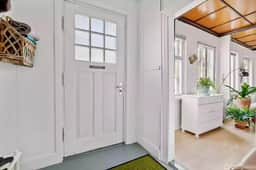
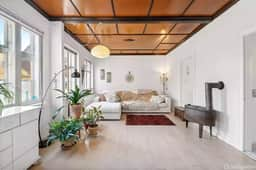
Sign up to access location details
