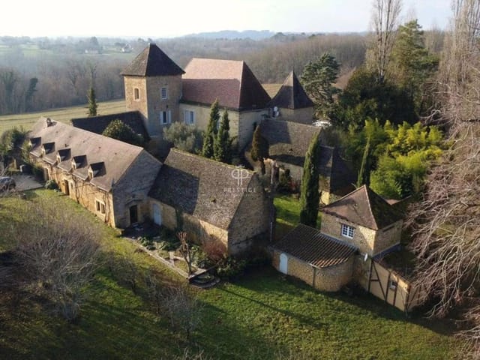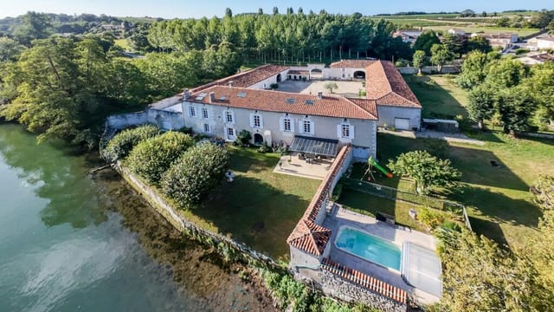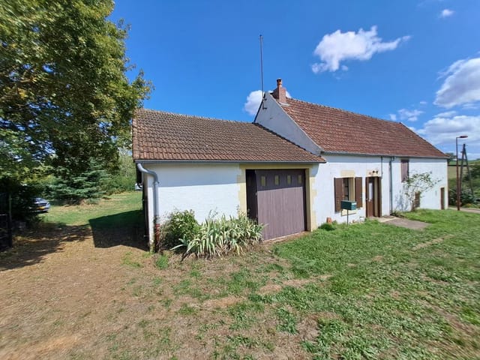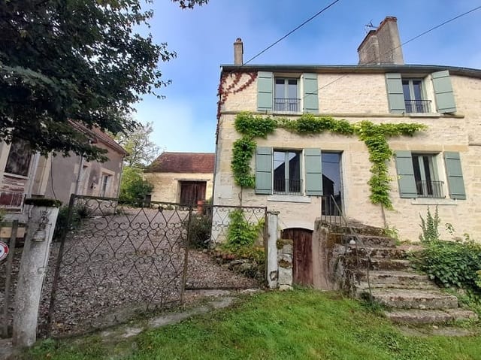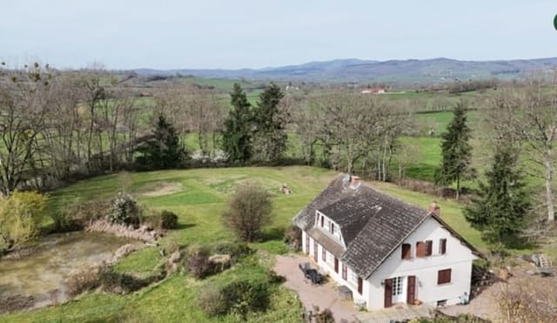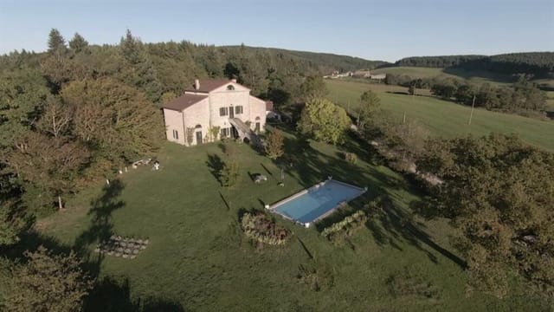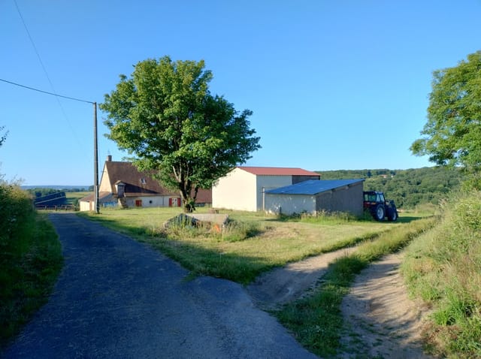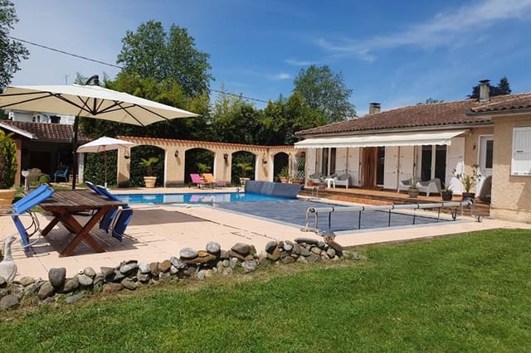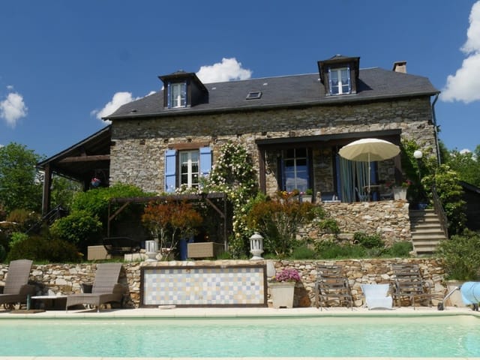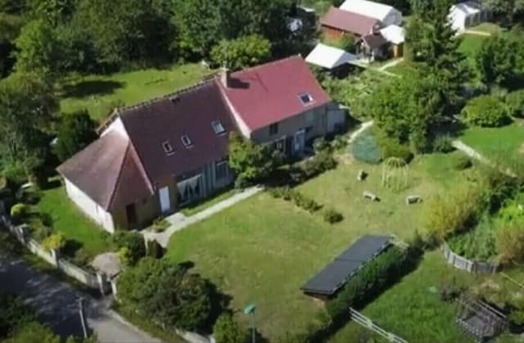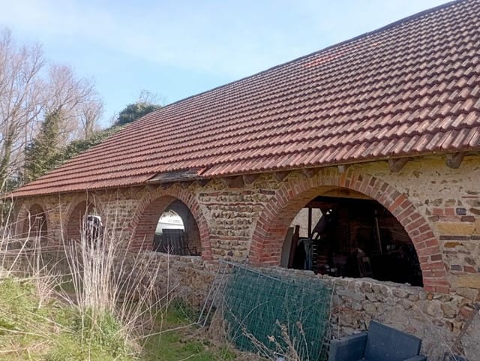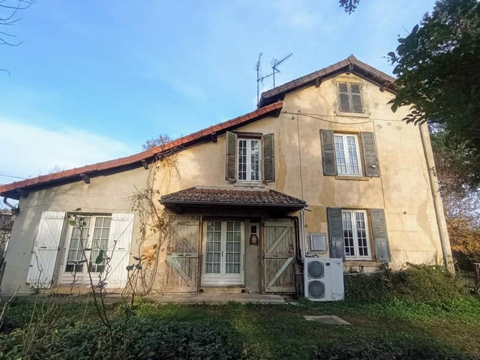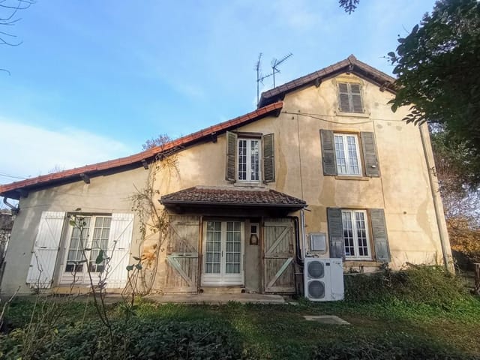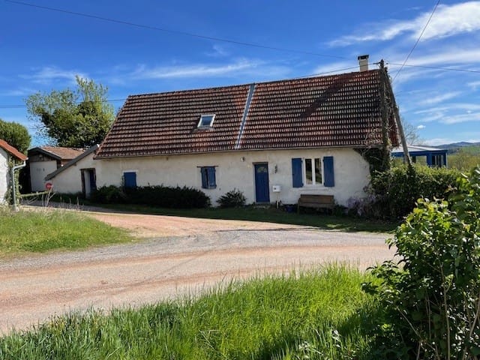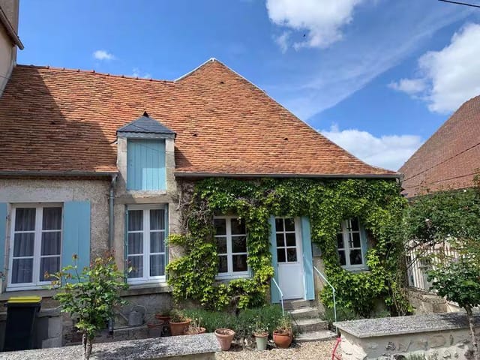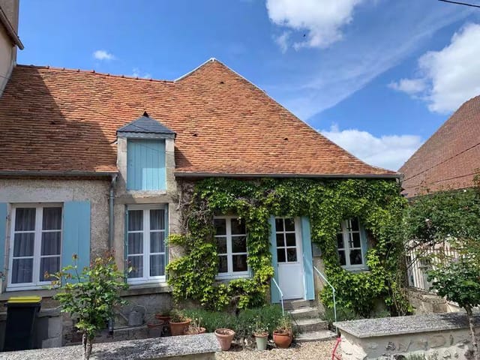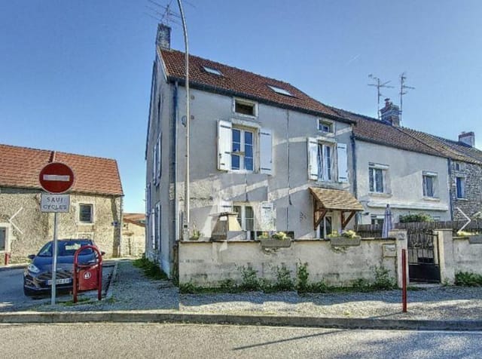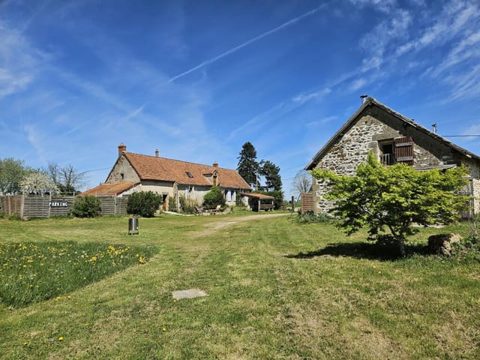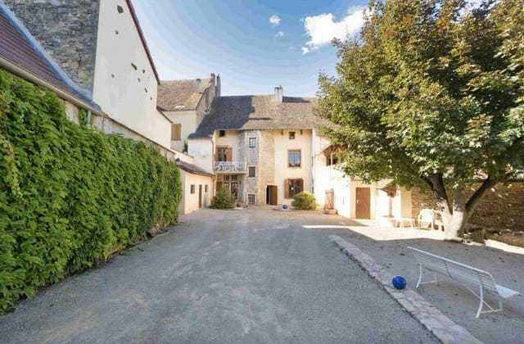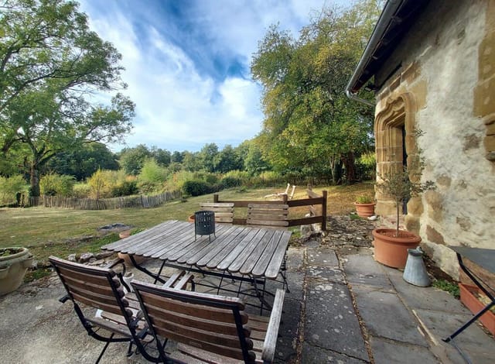Historic Chateau in Burgundy: A Timeless Retreat with Modern Comforts
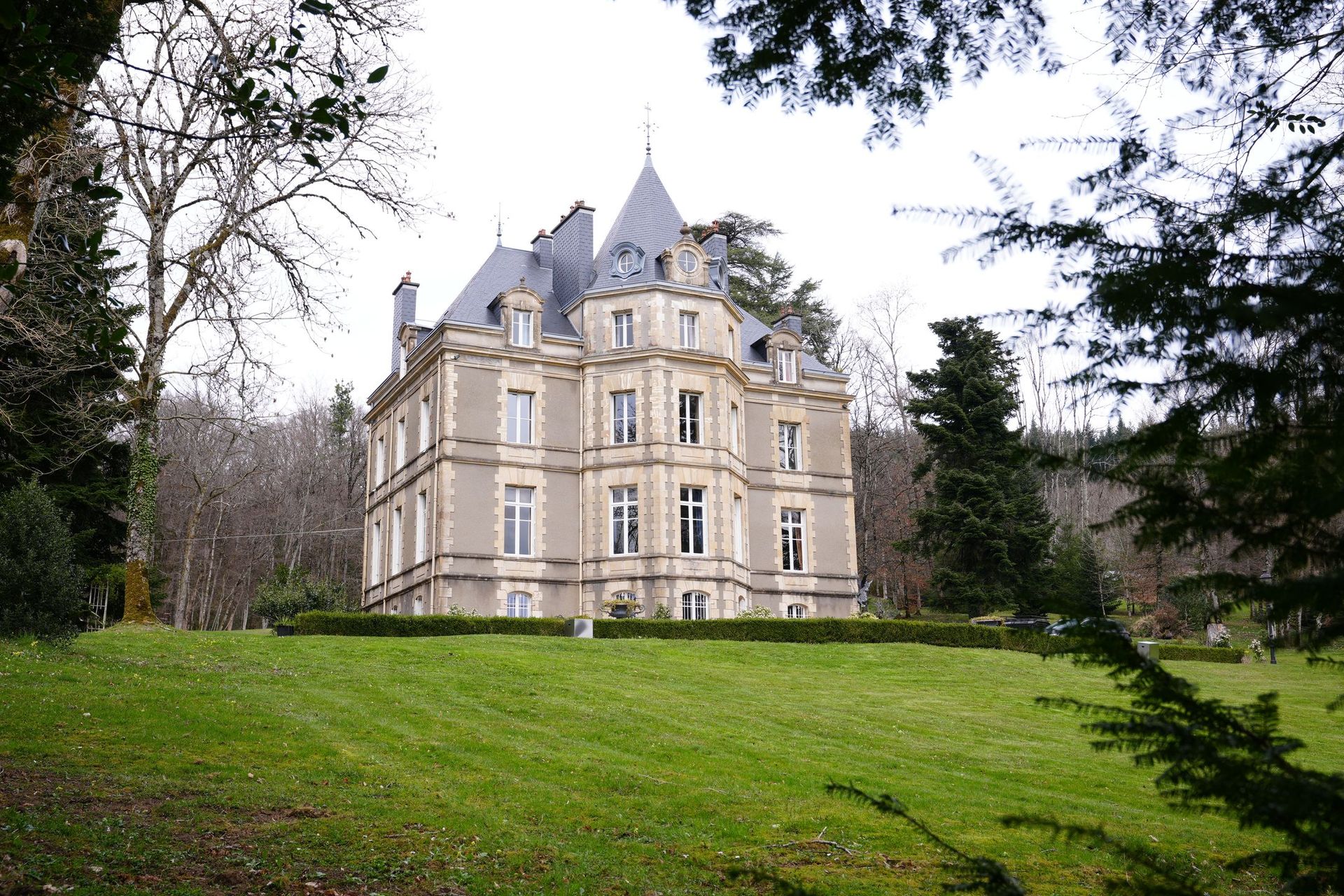
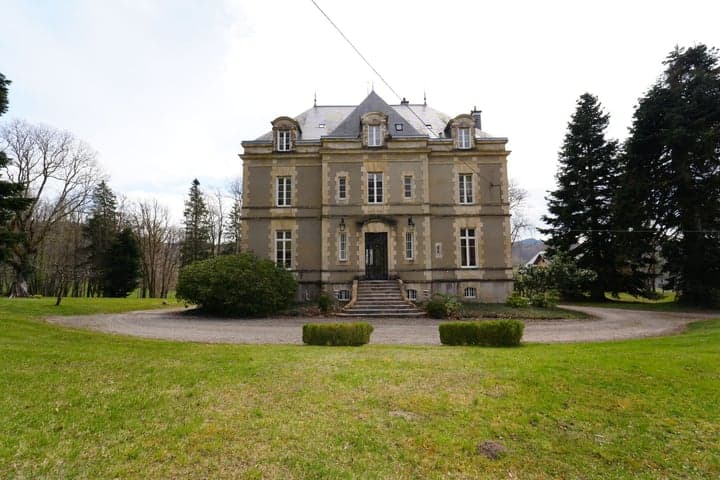
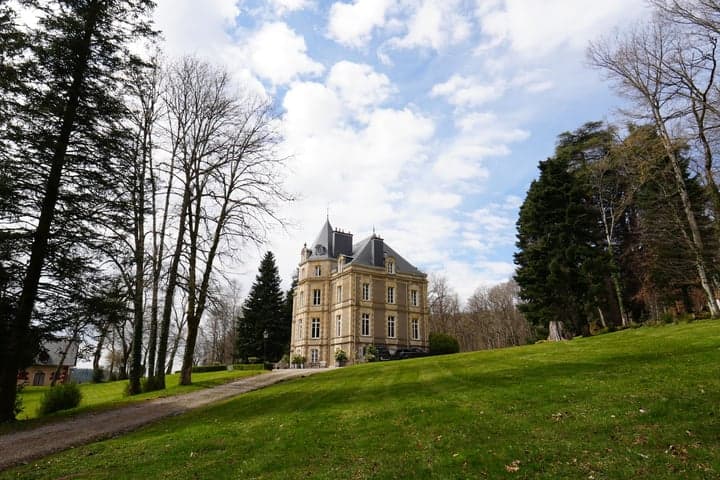
58230 Lavault-De-Fretoy, France, Ouroux-en-Morvan (France)
17 Bedrooms · 6 Bathrooms · 1039m² Floor area
€1,200,000
Chateau
No parking
17 Bedrooms
6 Bathrooms
1039m²
Garden
No pool
Not furnished
Description
Nestled in the heart of Burgundy, Chateau de Montmartin offers a rare blend of historical grandeur and modern comfort. This magnificent estate, located in the picturesque village of Lavault-de-Fretoy, is a testament to timeless elegance and serene living. With its origins dating back to 1873, the chateau stands as a proud relic of Renaissance architecture, offering a unique opportunity for those seeking a slice of history in the tranquil French countryside.
Imagine waking up to the gentle rustle of leaves and the distant chirping of birds, as the morning sun casts a golden hue over the sprawling 10-hectare estate. The chateau, with its impressive 1,039 m² of living space, is a sanctuary of peace and privacy, yet conveniently close to local amenities and vibrant cultural experiences.
A Day in the Life at Chateau de Montmartin
Start your day with a leisurely stroll through the lush gardens, where mature trees line the long driveway, creating a majestic entrance. The estate's expansive grounds offer endless possibilities for outdoor activities, from hosting garden parties to enjoying quiet moments by the swimming pond.
As you explore the property, you'll discover the charming Maison du Gardien, a cozy retreat perfect for guests or staff. This detached house, partially renovated in 2012, boasts a warm living room, an authentic kitchen, and a sauna-equipped bathroom. Upstairs, four bedrooms provide ample space for family or visitors.
The chateau's main building, Le Grande Maison, is a masterpiece of architectural beauty. Its hexagonal tower and limestone facades exude a sense of history, while the interior offers modern comforts. The spacious reception hall, adorned with a wooden staircase, leads to several salons and a dining room with an authentic fireplace. With 13 bedrooms and 5 bathrooms, the chateau is ideal for large families or hosting events.
Embrace the Local Lifestyle
Living in Ouroux-en-Morvan means embracing a lifestyle rich in culture and natural beauty. The region is renowned for its scenic hiking and cycling routes, offering breathtaking views of the Morvan hills. Just minutes away, the popular Lac des Settons provides opportunities for water sports and leisurely picnics by the lake.
The nearby villages are a treasure trove of local markets, cozy restaurants, and charming shops. Here, you can savor the flavors of Burgundy, from exquisite wines to delectable cheeses, all while enjoying the warm hospitality of the locals.
A Gateway to Adventure
While the chateau offers a peaceful retreat, it's also a gateway to adventure. The vibrant cities of Autun, Nevers, Dijon, and Beaune are within easy reach, offering a wealth of cultural and historical attractions. For those who travel frequently, the estate's proximity to major airports and the TGV network ensures seamless connections to the rest of Europe.
Key Features and Amenities
- 17 Bedrooms and 6 Bathrooms: Spacious accommodation for family and guests.
- 10 Hectares of Land: Lush gardens, open grasslands, and wooded areas.
- Le Grande Maison: Main building with historical charm and modern amenities.
- Maison du Gardien: Cozy guest house with sauna and ample living space.
- La Chapelle: Original chapel with unique architectural details.
- Le Stockage: Practical garage for storage and vehicles.
- Le Conservatoire: Charming greenhouse for year-round enjoyment.
- Swimming Pond: A natural alternative to a traditional pool.
- Proximity to Local Attractions: Easy access to hiking, cycling, and cultural experiences.
- Convenient Transport Links: Close to major cities and airports.
Chateau de Montmartin is more than just a property; it's a lifestyle. Whether you're seeking a private family estate, a business investment, or a venue for unforgettable events, this chateau offers endless possibilities. Embrace the charm of Burgundy and make this extraordinary estate your own.
With an asking price of €1,200,000, this is a unique opportunity to own a piece of history in one of France's most beautiful regions. Don't miss your chance to experience the magic of Chateau de Montmartin.
Details
- Amount of bedrooms
- 17
- Size
- 1039m²
- Price per m²
- €1,155
- Garden size
- 100000m²
- Has Garden
- Yes
- Has Parking
- No
- Has Basement
- No
- Condition
- good
- Amount of Bathrooms
- 6
- Has swimming pool
- No
- Property type
- Chateau
- Energy label
Unknown
Images



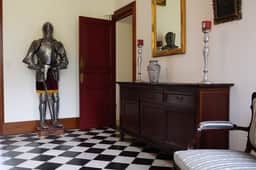
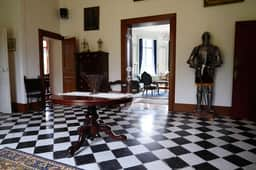
Sign up to access location details
