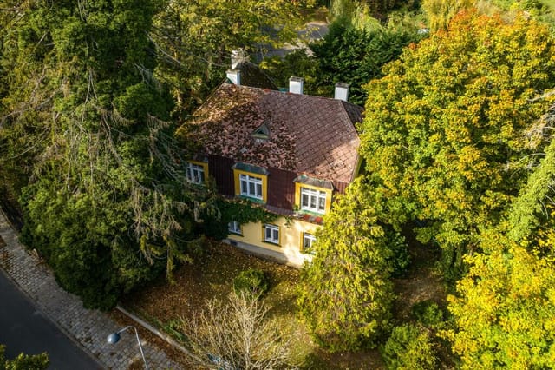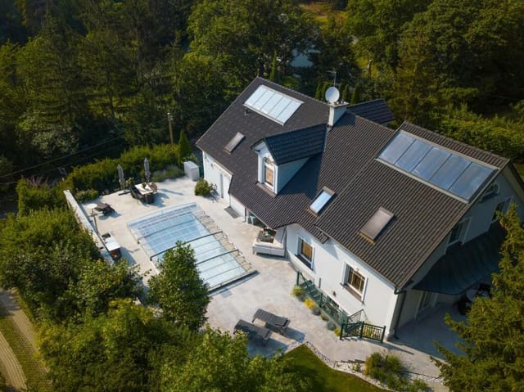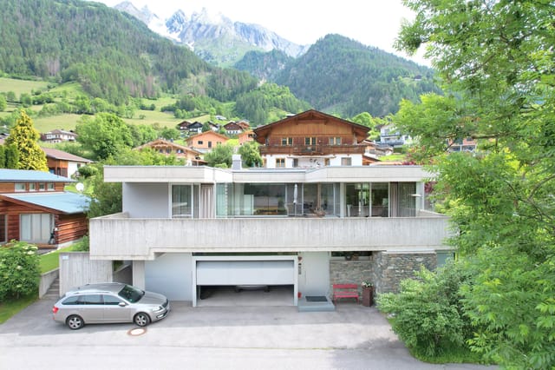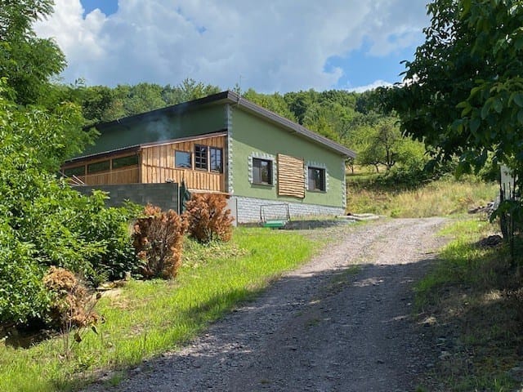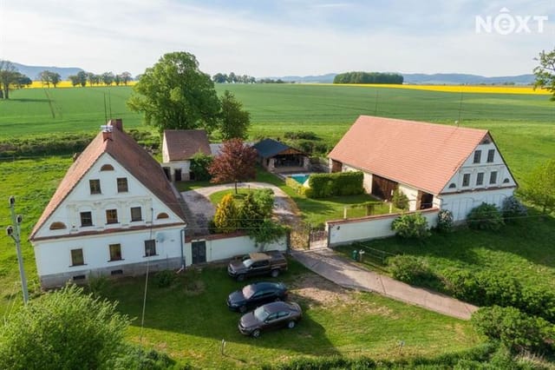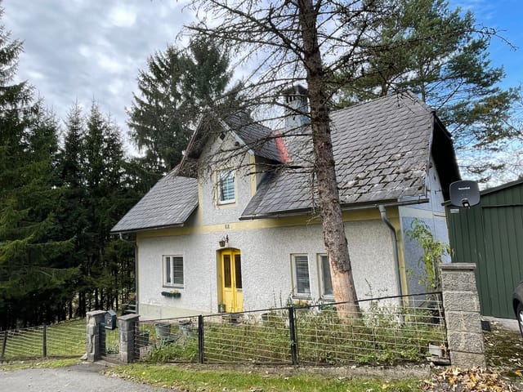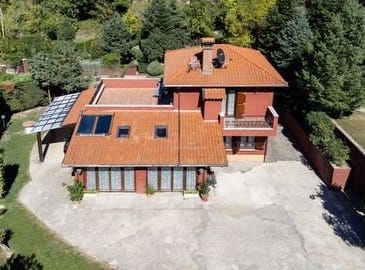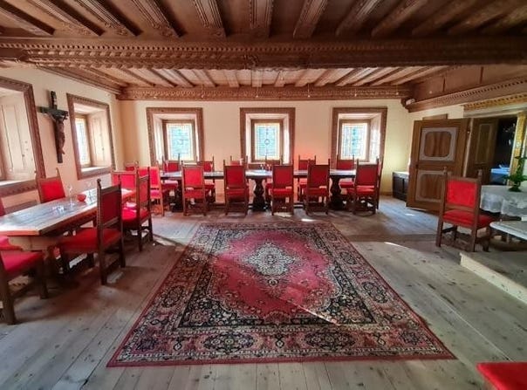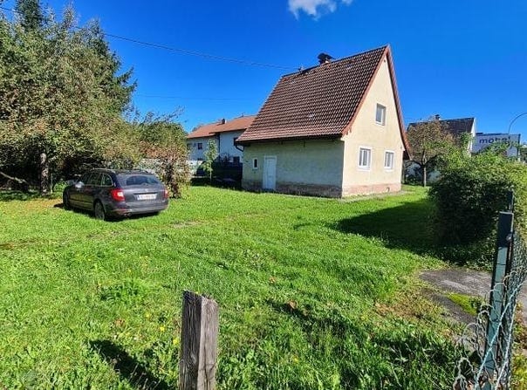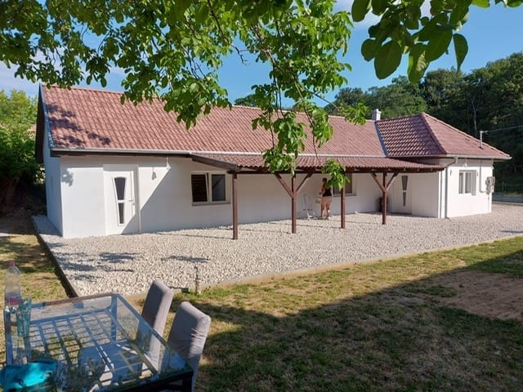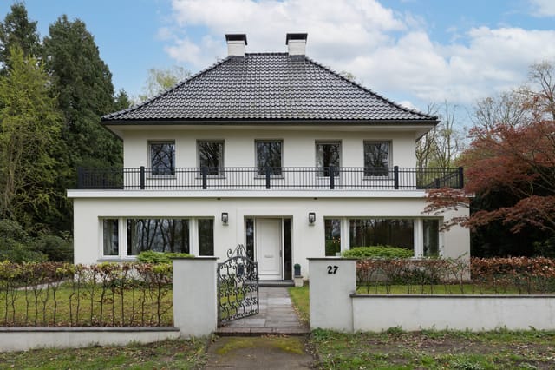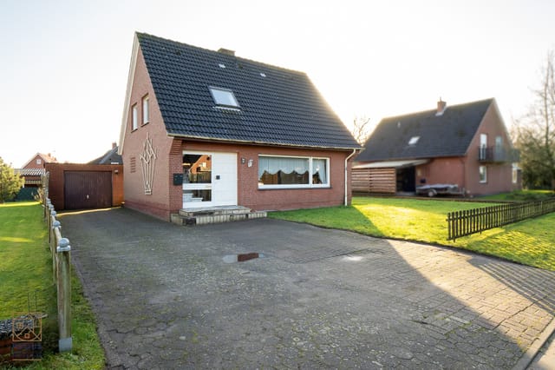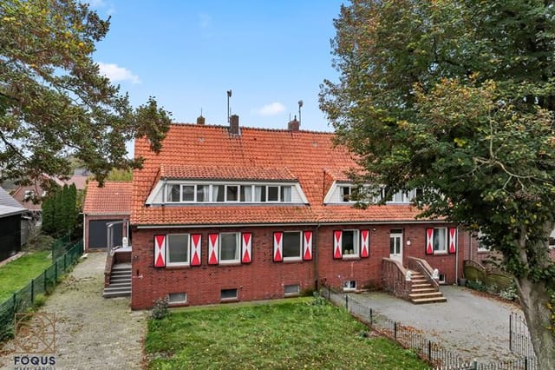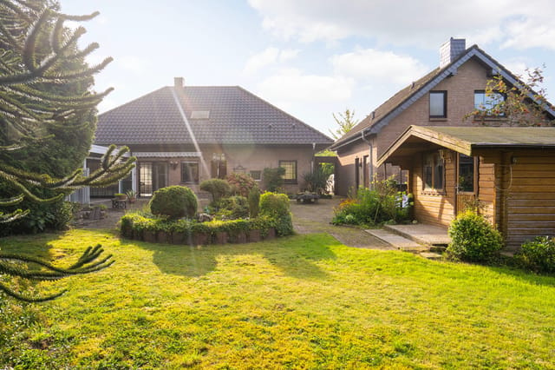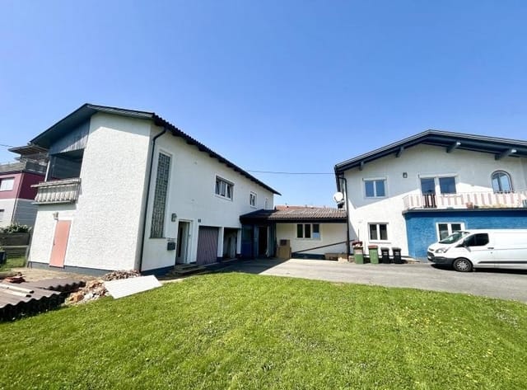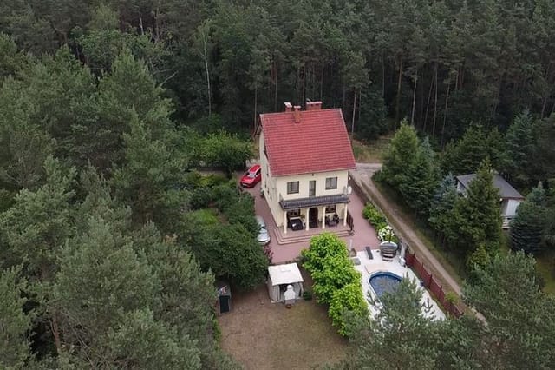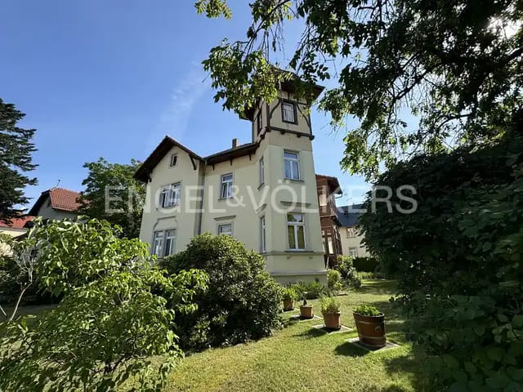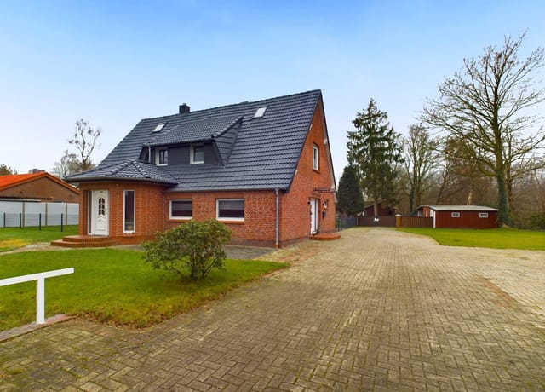Historic 250-Year-Old B&B Home in Scenic Bouzov with 10 Sleep Spaces, Expansive Gardens, Near Attractions & Amenities
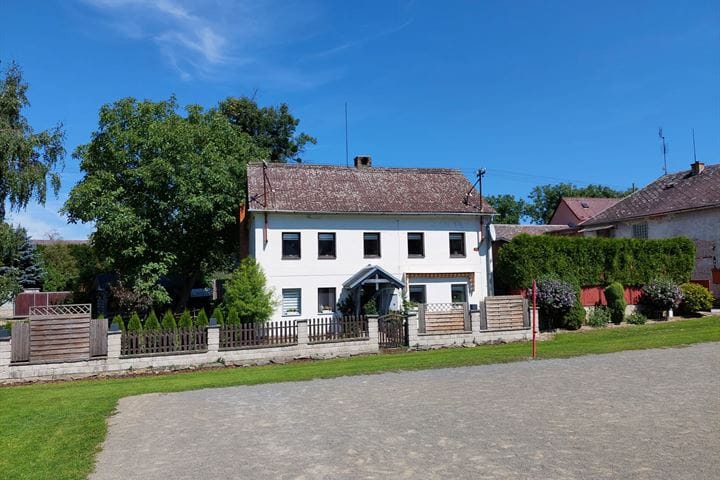
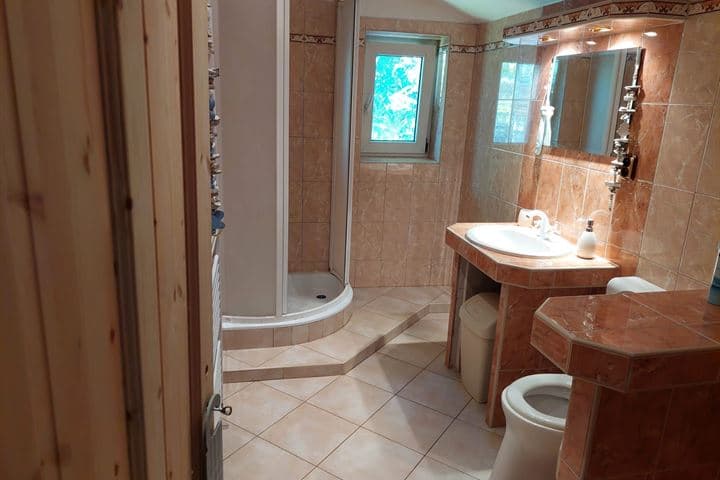
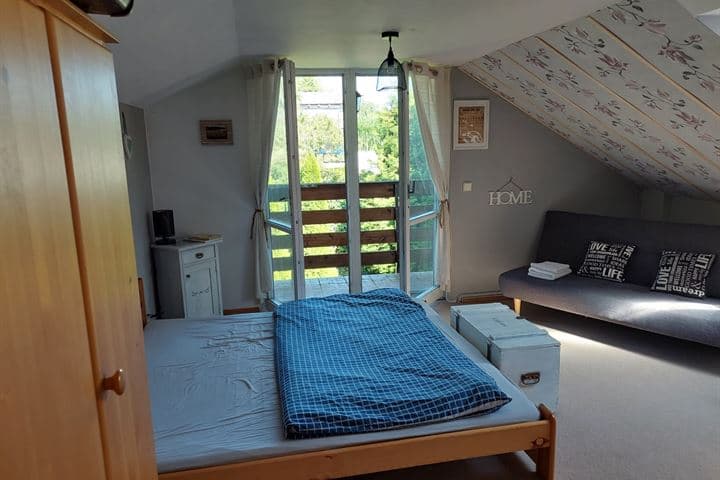
Obectov 22, 78325 Bouzov, Czech Republic, Bouzov ()
5 Bedrooms · 2 Bathrooms · 250m² Floor area
€290,000
Country home
No parking
5 Bedrooms
2 Bathrooms
250m²
Garden
No pool
Not furnished
Description
Are you dreaming of living in the picturesque countryside of the Czech Republic? Then this might just be the perfect property for you! Nestled in the charming village of Bouzov, this spacious country home offers the perfect blend of rustic charm and modern comfort. With its rich history and beautiful landscapes, this residence is waiting for someone to call it home. Let's dive into what makes this property so special.
The home itself is quite substantial, boasting 250 square meters of living space. As you enter the ground floor, you're greeted by a warm and inviting living room complemented by a kitchen and charming wood stove, ideal for cozy evenings with family or friends. Next to it, a serene bedroom that currently serves well as a comfortable Bed and Breakfast space. With a spacious common breakfast room and an adjacent second kitchen, it's undoubtedly a haven for those who love to entertain or run a small hospitality business on the side.
Moving through the entrance hall, you'll find it fitted with a central heating boiler. Afterward, there's a convenient bathroom with shower facilities, including connections for a dryer and washing machine, which makes everyday life feel just a little easier. The ground floor is completed with a separate toilet and one delightful large hall embellished with round arches, ushering you to the upper floor.
The first floor unfolds into a treasure trove of rooms, including four generous bedrooms and a small office space, perfect for a household filled with children or guests. Each bedroom exudes a sense of authenticity and warmth, highlighted by its original wooden floors, offering character and timeless beauty. One standout feature is the third bedroom, which comes with a charming balcony, crawling with potential for quiet morning coffees or stargazing nights.
The attic comes as a spacious surprise, spanning the entire house and providing an extensive area ripe for conversion into two large bedrooms, should your family grow or more guests need accommodation.
But this property isn't just about the inside. Step outside, and you will discover a beautifully landscaped garden covering 600 square meters, complete with a covered seating area, perfect for al fresco dining amidst the gentle rustling of leaves and birdsong.
Now, for a bit of practicality. The house runs on gas heating with an up-to-date central heating system, and you'll be happy to know that water runs from a private well and is perfectly drinkable. Though the sewage system uses a septic tank, it gets emptied conveniently once a year. Energy cost? Roughly 300 Euro per month but with free water - how great is that?
For those looking to park, there are two spaces available on the property. Inside, every corner spells quality, from the renewed flooring to the restored details of a dwelling standing proud from a 250-year-old heritage. While it was thoughtfully renovated in 2015, there's still room for a personal touch should you wish to tweak according to your style. Remember - it's not just a home; it's a canvas waiting for your story.
Now, onto the allure of the area. Bouzov, though small with about 100 residents, is bursting with character and community spirit. It's famous for its captivating Bouzov Castle, which is just a short 5-minute ride away. And if you're yearning for more bustle, Olomouc is just a half-hour drive, offering a vibrant culture and a population of about 125,000. Fancy skiing? You'll have a ski area just 45 minutes away for cross-country adventures. Convenience includes easy access to highways leading to Olomouc or Prague, ensuring that larger excursions are within reach at a moment's notice.
The climate here is typical of central Europe - offering a beautiful contrast of seasons. Expect warm summers ideal for exploring the rolling hills and forests, while winter provides a snowy embrace, perfect for cozy nights by the stove or some energetic skiing.
Life in this corner of Czech Republic mixes a peaceful village lifestyle with access to modern amenities. Whether you envision a laid-back life, mingling with neighbors at the local pub or undertaking ventures to nearby towns for shopping tyrips, Bouzov offers a unique blend of activities and tranquility.
This property is more than just bricks and mortar; it's an invitation to experience a life filled with history, warmth, and community. If this family haven or the opportunity of a quaint Bed and Breakfast stirs your imagination, don't let it pass you by. To live amidst such beauty and history is a chance not to be missed. Get in touch today to embark on the journey of making this splendid country home yours.
Details
- Amount of bedrooms
- 5
- Size
- 250m²
- Price per m²
- €1,160
- Garden size
- 600m²
- Has Garden
- Yes
- Has Parking
- No
- Has Basement
- No
- Condition
- good
- Amount of Bathrooms
- 2
- Has swimming pool
- No
- Property type
- Country home
- Energy label
Unknown
Images



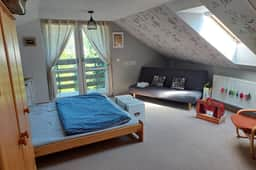
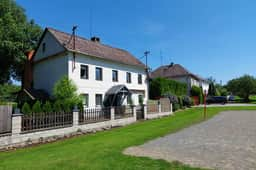
Sign up to access location details
