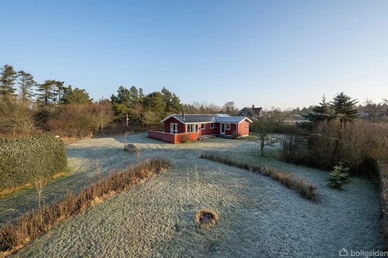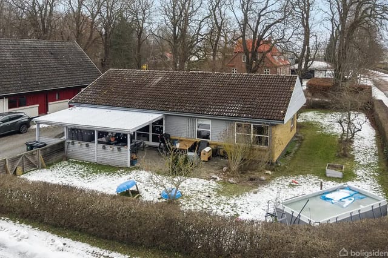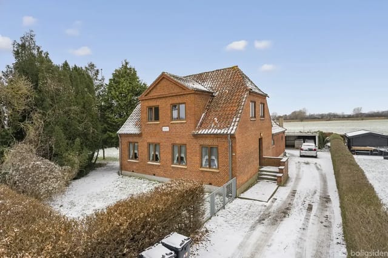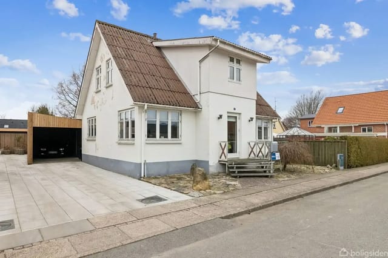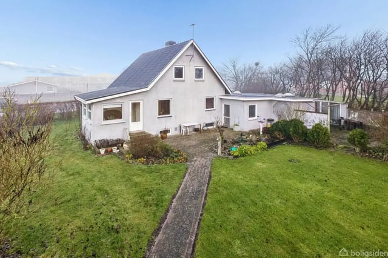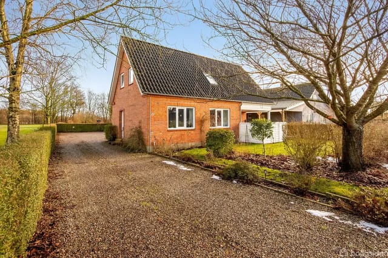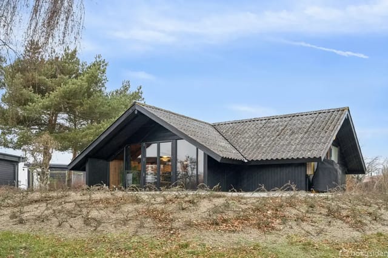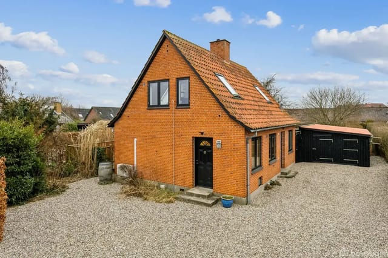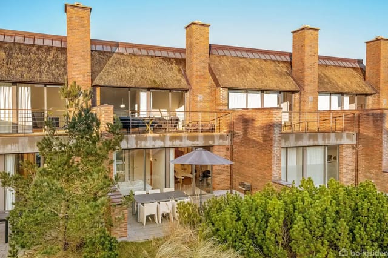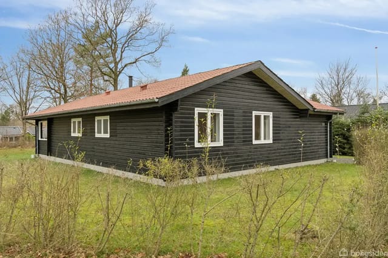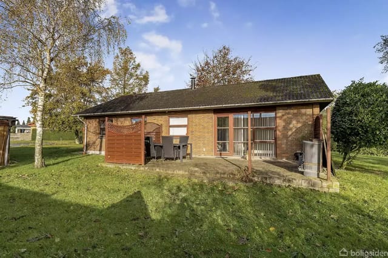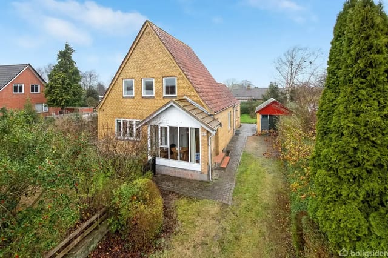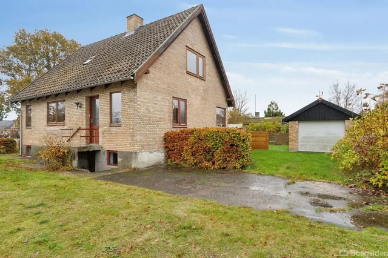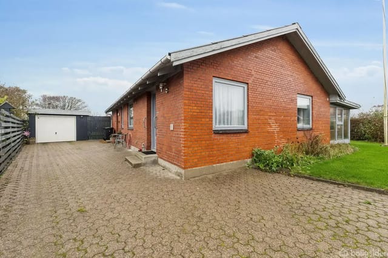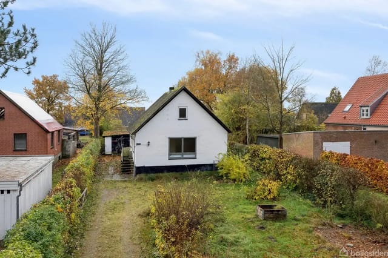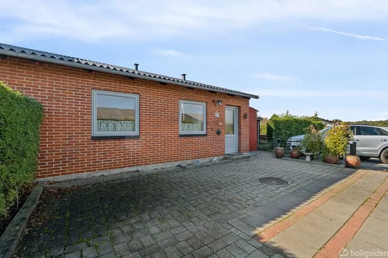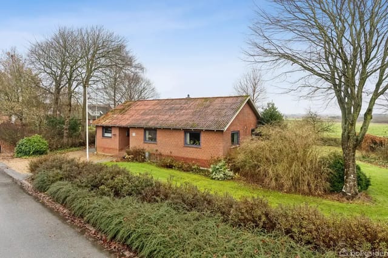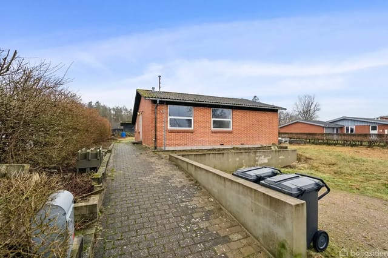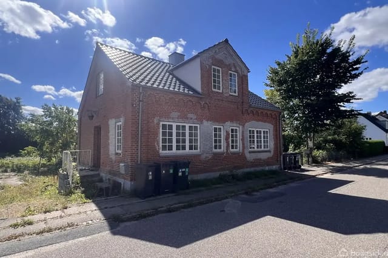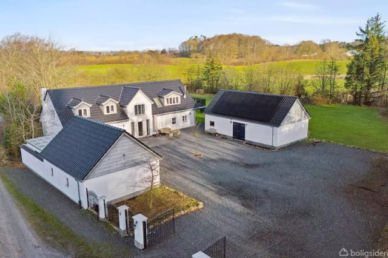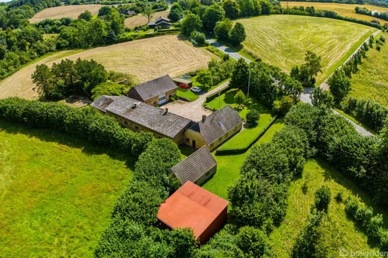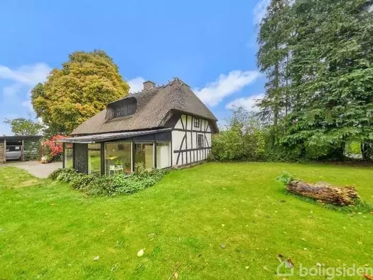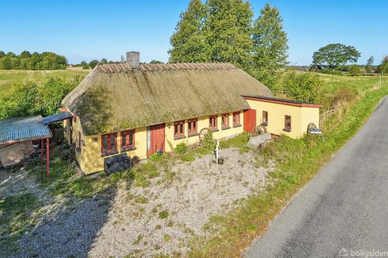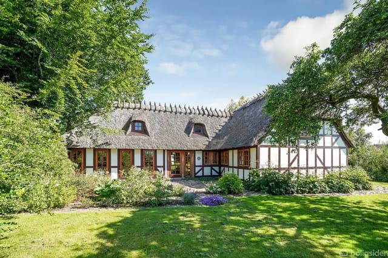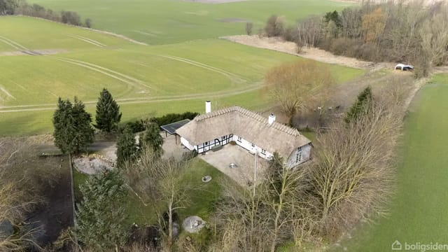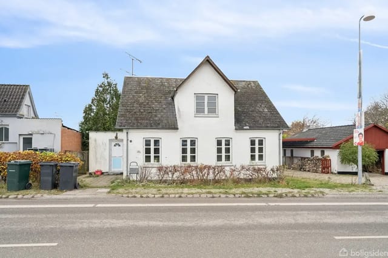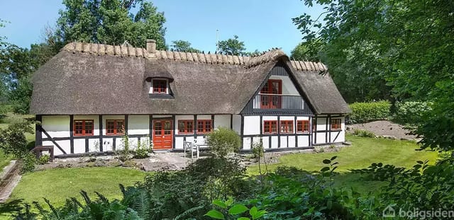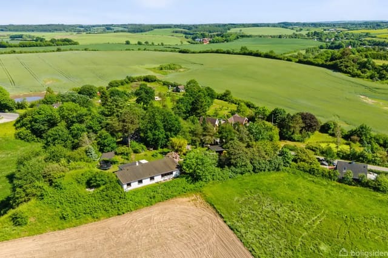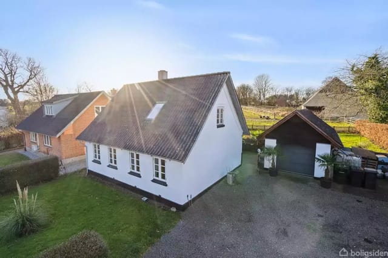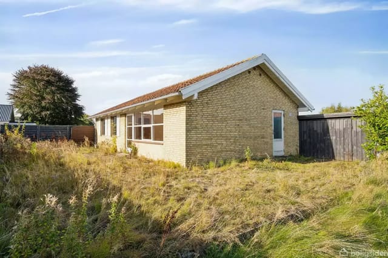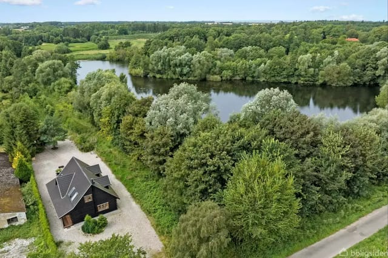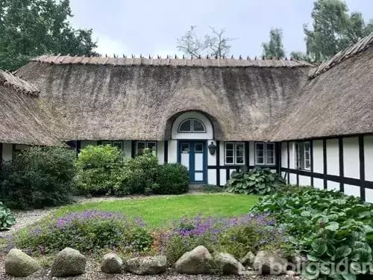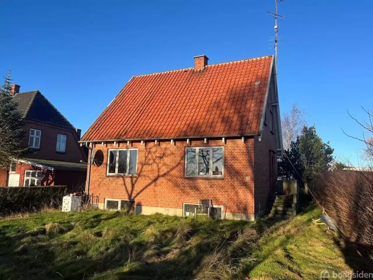Historic 1868 Danish Home in Picturesque Vissenbjerg with Spacious Barn and Expansive Lot - Endless Potential Awaiting
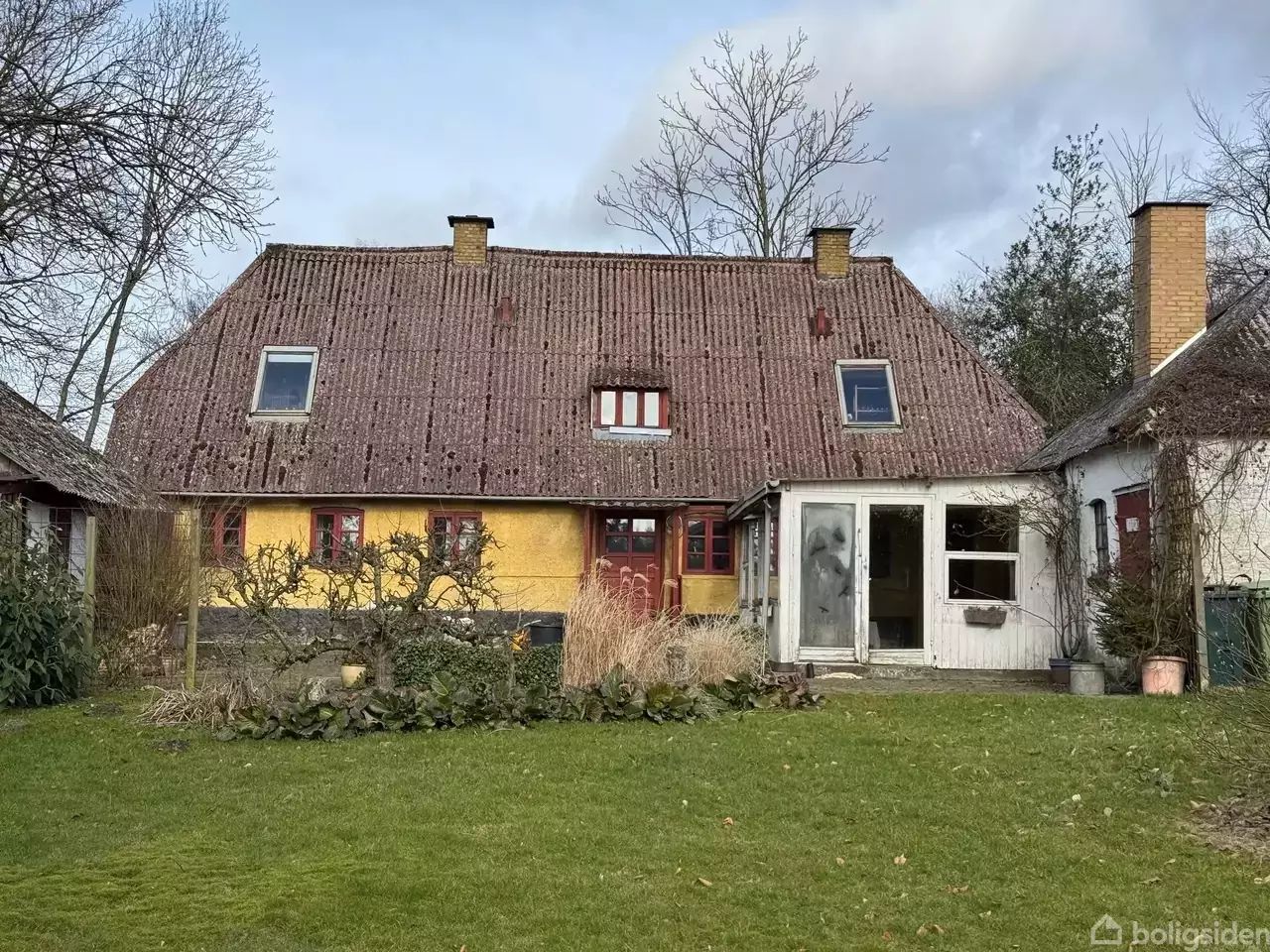
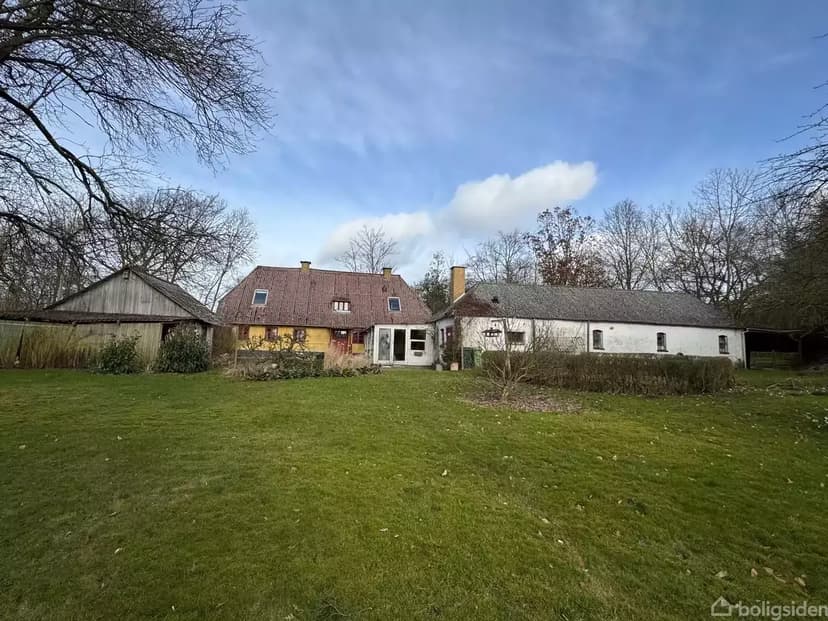
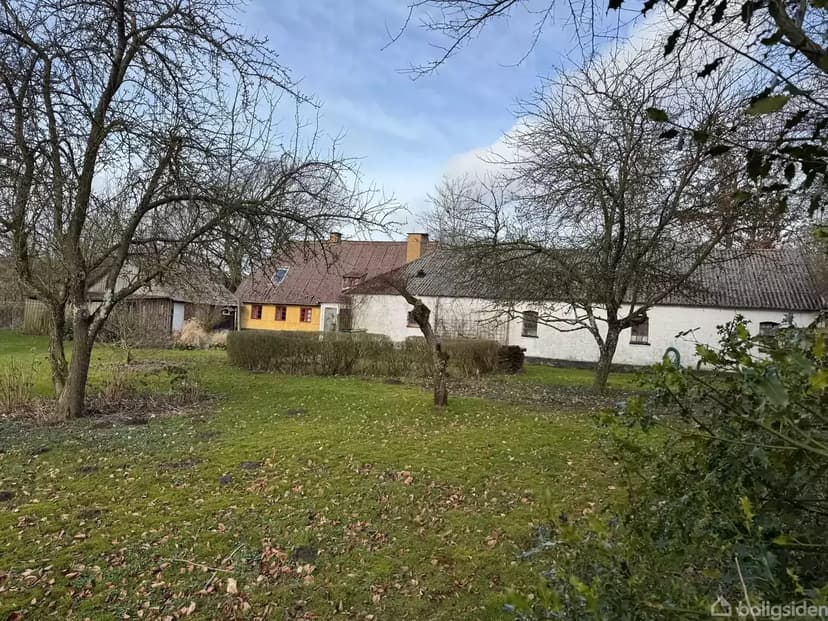
Odensevej 49, 5492 Vissenbjerg, Denmark, Vissenbjerg (Denmark)
4 Bedrooms · 2 Bathrooms · 151m² Floor area
€49,500
House
No parking
4 Bedrooms
2 Bathrooms
151m²
Garden
No pool
Not furnished
Description
Imagine waking up in a quaint Danish home nestled in the heart of Vissenbjerg, where the landscape stretches out before you, offering a serene, southward view that promises tranquility and privacy. Located at Odensevej 49, this single-family home offers a blank canvas for those looking to infuse their personal touch in a residence rich with history. Built back in 1868, this house stands as a testament to sturdy Danish architecture with its robust brick exterior and classic touch, ready to be rejuvenated and reborn.
Let me take you through what makes this property truly unique and what living in Vissenbjerg would be like. With four spacious bedrooms spread across this 151 square meter space, families will find ample room for living and relaxation. The 7,239 square meter lot also allows for outdoor fun – from barbecues to gardening projects, your creativity can run wild. The house includes a large heartwarming living room, an ideal spot for family gatherings or evenings spent curled up with a good book. The kitchen boasts its own drainage system, ensuring functionality that meets modern needs. Two bathrooms ensure comfort and convenience, especially when hosting guests or accommodating a bustling household.
Not to be overlooked is the immense barn spaning 154 square meters, a space ripe with potential. Whether you’re an artist in need of a studio, a hobbyist craving a workshop, or a visionary looking to create additional living quarters, the barn stands ready for transformation. With a solid brick build mirroring the main house, the barn offers endless possibilities.
Part of the charm of this house is what it doesn’t yet feature – the finished renovations. For those who see beyond present needs, this fixer-upper offers true potential. Yes, it’s akin to a rough diamond awaiting your polish. You may see this as an opportunity to enhance its value, craft a masterpiece, and call it home. Many dream of putting a personal stamp on their living space — here, you can do just that.
Living in Vissenbjerg is an experience beyond just the property. This town, part of Assens municipality, greets you with lush, picturesque landscapes and a close-knit, welcoming community. The local schools, shops, and recreational facilities mean you don’t have to wander far for daily needs. You’ll delight in both the vibrancy of town life and the ease of escaping into the quiet embrace of your property.
The climate here leans towards a traditional Scandinavian feel, where you can expect cooler winters that summon cozy evenings by the stove, perhaps sipping on a cup of hot tea. The property’s central heating — powered centrally with supplementary heating from solid fuel stoves — promises warmth and coziness, even on brisk days. Summers open up nature’s bounty, inviting you to explore the garden or tackle outdoor projects under the long stretch of daylight hours.
A few details make residence here comfortable, if not, awaiting a touch of care and attention:
- Spacious 4 bedrooms
- 2 bathrooms, positioned for convenience
- Expansive 7,239 square meter lot
- Large barn with vast opportunity
- Central heating with fuel-burning stoves
- Additional storage from outbuildings
- Live within 300 meters of town amenities
- Built sturdy with brick construction
As a busy real estate professional, I know the urgency of seeing past what is, to visualize what can be — especially in such timeless settings. This property doesn’t just sell you space; it invites you into a story, offers its past as a canvas for your future, and stands as a rare opportunity in a charming corner of Denmark. French, Chinese, American, or Australian — no matter where you’re from — investing in this home opens doors to a vibrant lifestyle backed by historical character and untapped potential.
Situated close enough to local essentials yet removed enough to enjoy peace, this house serves more than a living space. It can be a project, a new beginning, and ultimately, a home. For discerning buyers, this isn’t just a house in Vissenbjerg; it’s an invitation to transform history into your personal haven.
Details
- Amount of bedrooms
- 4
- Size
- 151m²
- Price per m²
- €328
- Garden size
- 7239m²
- Has Garden
- Yes
- Has Parking
- No
- Has Basement
- No
- Condition
- renovating
- Amount of Bathrooms
- 2
- Has swimming pool
- No
- Property type
- House
- Energy label
Unknown
Images



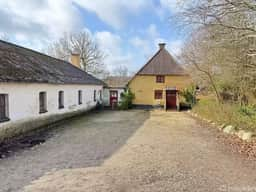
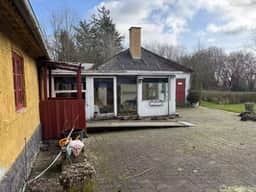
Sign up to access location details
