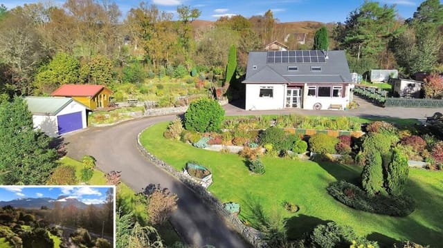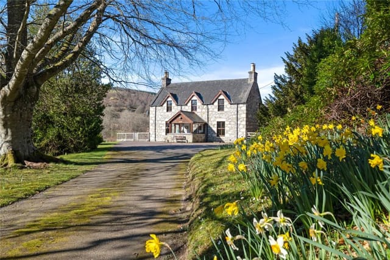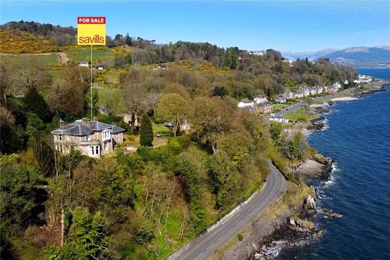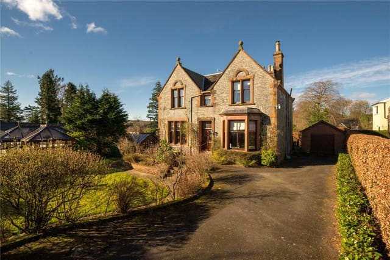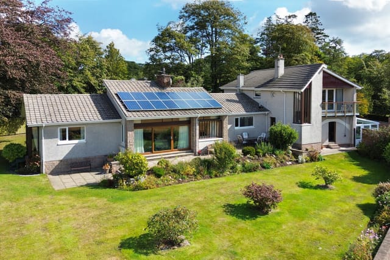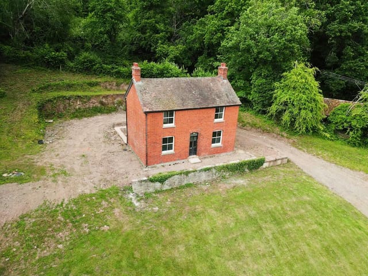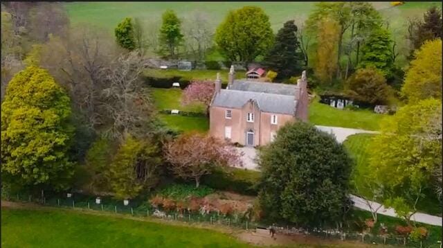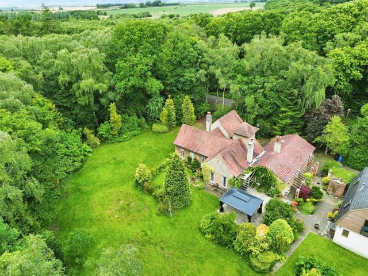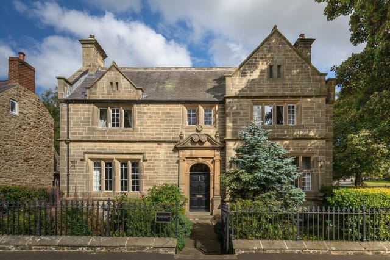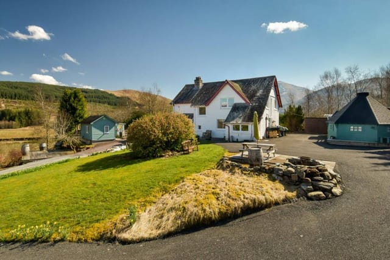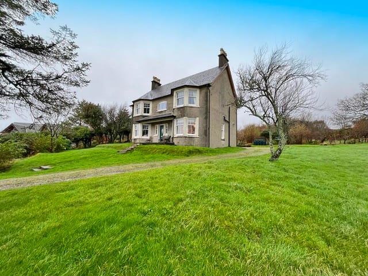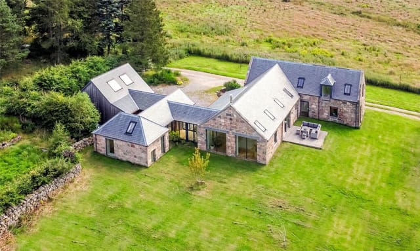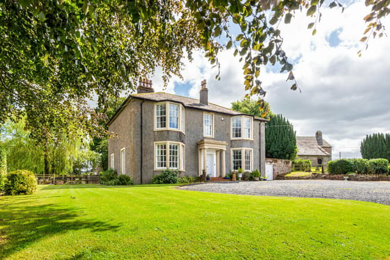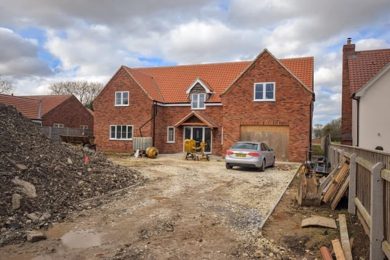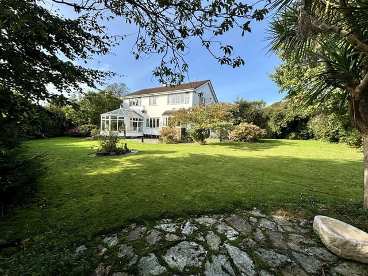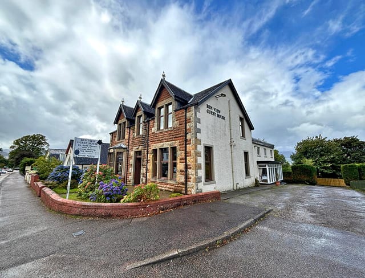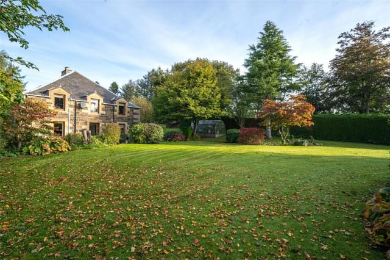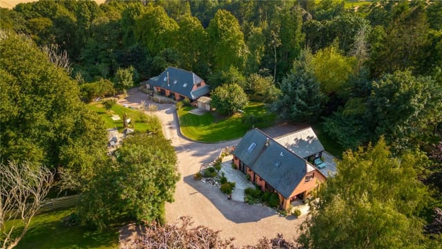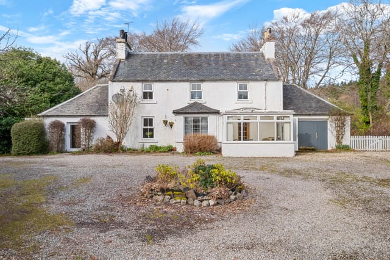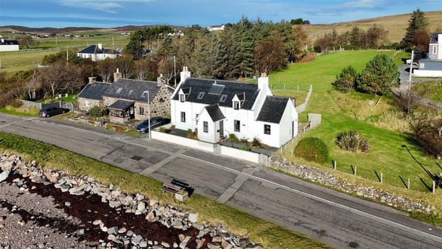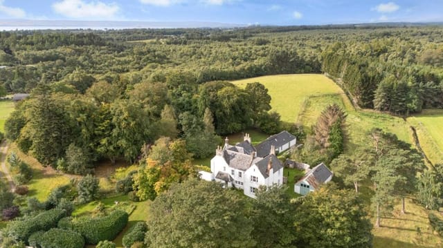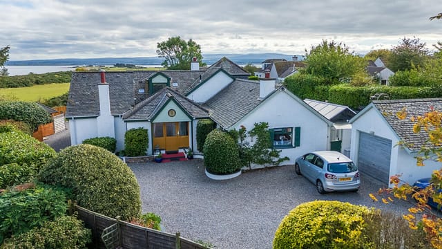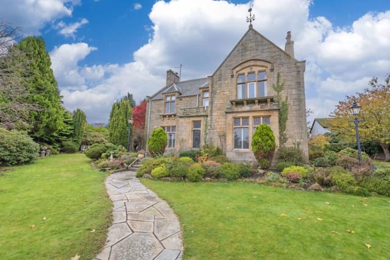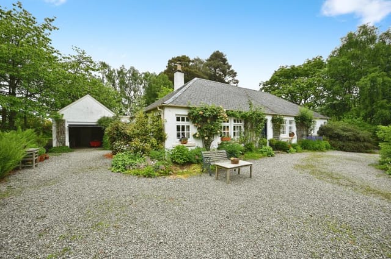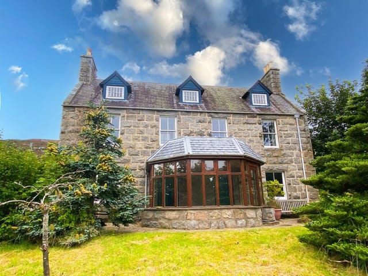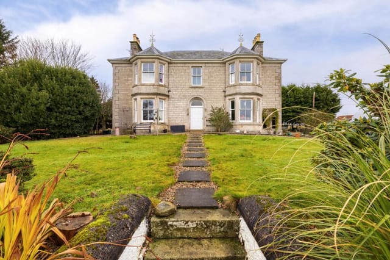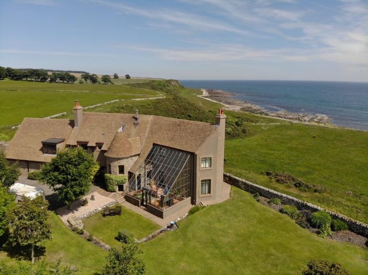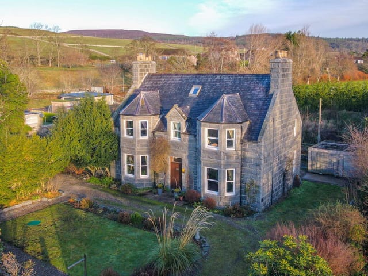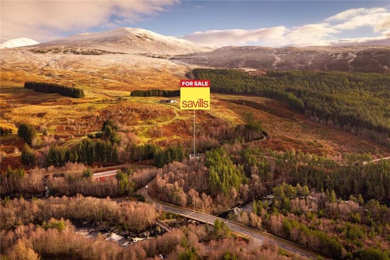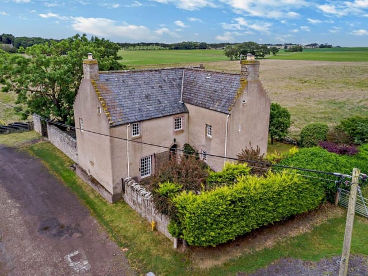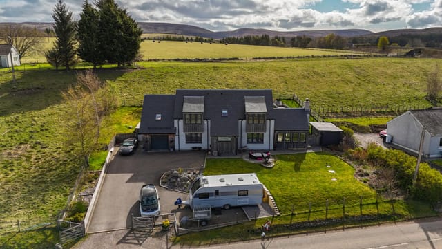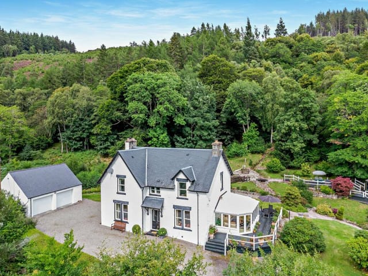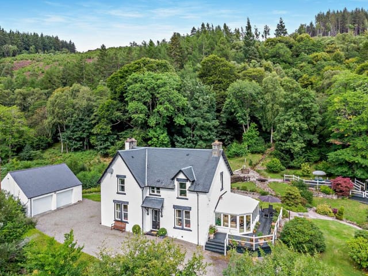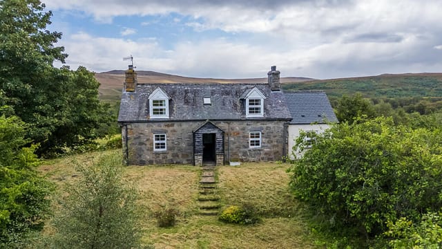Highland Retreat: 5-Bedroom Villa with Stunning Views near Inverness, Scotland – Your Serene Countryside Escape
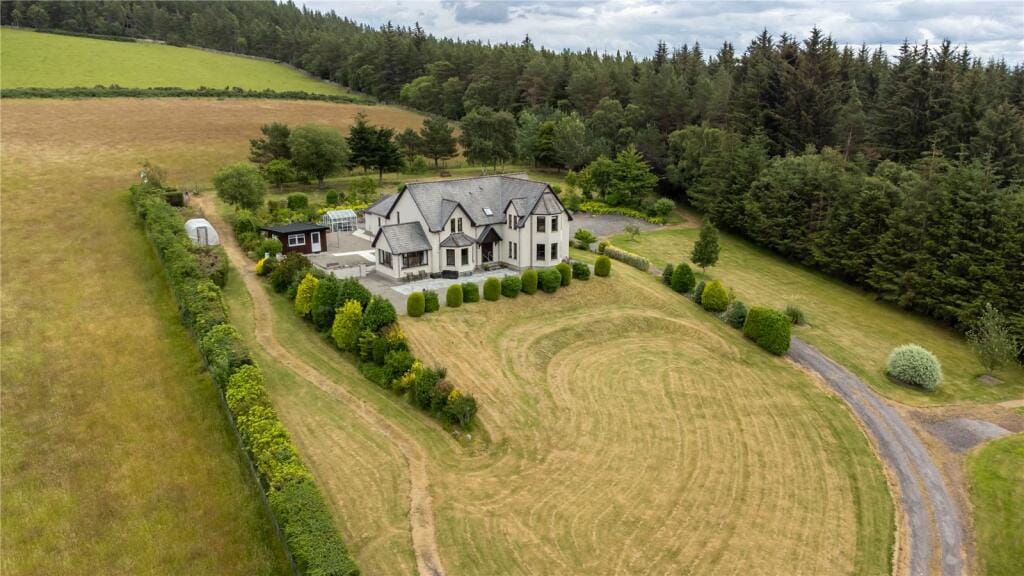
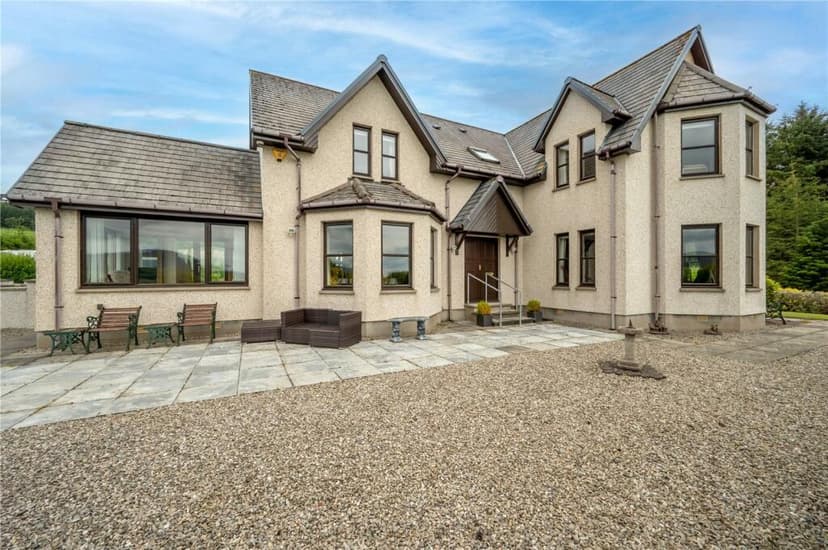
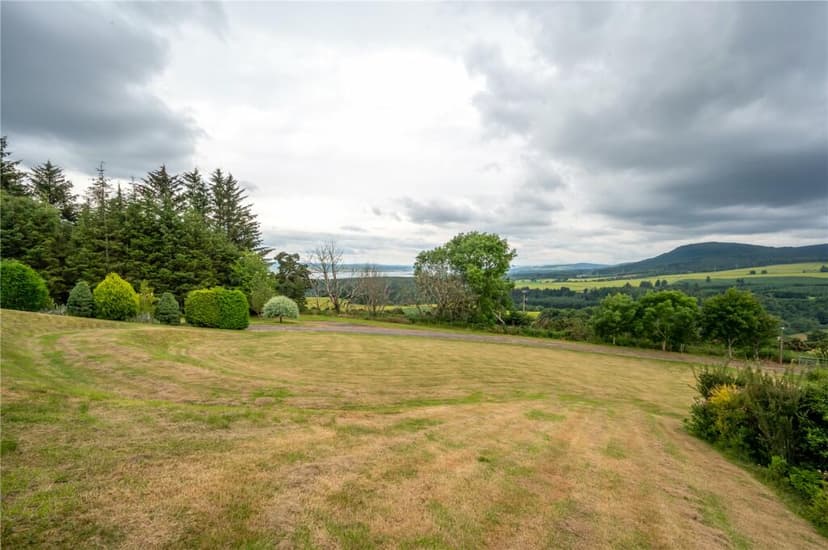
Ardgowan House, Achandunie, Ardross, Alness, Highland, IV17, Alness (Great britain)
5 Bedrooms · 4 Bathrooms · 280m² Floor area
€614,250
Villa
No parking
5 Bedrooms
4 Bathrooms
280m²
Garden
No pool
Not furnished
Description
Welcome to Ardgowan House, a villa nestled in the serene landscape of Achandunie, Ardross, Alness in the Highlands of Scotland. As your bustling real estate agent, who’s always racing the clock but with an eye for the unique global vistas, let me introduce you to this fantastic property that's not just a place to live, but a place with a lifestyle attached.
Picture yourself driving through the rugged beauty of the Scottish Highlands; rolling hills, verdant valleys, and the occasional dash of roaming wildlife creating the perfect backdrop to return home to. Located a short 30-minute drive from Inverness, Ardgowan House offers a welcome escape from the city hustle while being strategically close to the modern conveniences of a bustling metropolitan hub. With Inverness Airport nearby, your worldwide connections are conveniently at hand.
Ardgowan House stands as a testament to comfortable countryside living without the need for an extensive fixer-upper approach. With its generous plot, covering approximately 0.7 hectares (1.74 acres), the villa promises ample space for your endeavors, be it gardening, hosting friends in the summer house, or simply soaking in the tranquil panorama of Fyrish Hill and Cromarty Firth.
Designed in 2000, the home has been diligently cared for, evident in the fine balance between its robust structure and the warm homeliness it offers. It’s here that the narrative changes; this house isn’t trying to dazzle with unnecessary frills, rather it speaks of authenticity and function.
Let me paint you a picture of the living spaces:
- Five bedrooms, offering space for family or guests
- Four bathrooms to ensure there's no morning rush
- A triple aspect sitting room, flooded with natural light
- A formal dining room flowing into a sunroom, perfect for long dinners and scenic views
- A spacious dining kitchen adjoining a handy utility room
- A tucked-away home office, ideal for remote work
The villa isn't just about the indoor spaces, the outdoors here steal the show. The elevated position offers unfiltered, breathtaking views across surrounding farmland. Here, sitting in your garden, you can watch the seasons change like a story unfolding, from the lush vibrant greens of summer to the snowy, mysterious winters.
And what’s life without the local context? Alness, your closest town, provides everything you might need for your day-to-day activities. Its shops and educational facilities are within comfortable reach, which is great for families considering settling down. Whether you’re popping out for groceries or dropping kids at school, it’s all conveniently close.
Life in this part of Scotland is truly about embracing the outdoors. The region is a playfield for hiking and mountain biking enthusiasts, offering numerous trails that weave through spectacular landscapes. If you fancy fishing, the local rivers offer serene spots for you to while away your weekends. And for a touch of history and culture, the local area boasts a rich tapestry of Scottish heritage sites.
Climate-wise, expect crisp, cool air with mist-laden mornings that feel like stepping into a storybook. Waves of autumn color contrast with icy winters, making every day a fresh experience here.
Living here means embracing the villa lifestyle. It’s more than merely residing; it’s waking to views that refresh your spirit and retiring each night in the tranquility that only rural living provides.
While Ardgowan House isn't a renovation project, it does bring with it the opportunity to personalize and imprint your own story within its walls. It's a house waiting for a family, a story waiting to be written, all while providing the perfect blend of rural serenity and modern convenience.
Just imagine the life a villa like this offers; wake up to the sound of nature and end the day with stargazing nights as the sky becomes your ceiling. So, for the expats and international buyers dreaming of a UK home base, this slice of the Highlands might just be the treasure you didn’t know you were looking for.
Details
- Amount of bedrooms
- 5
- Size
- 280m²
- Price per m²
- €2,194
- Garden size
- 7000m²
- Has Garden
- Yes
- Has Parking
- No
- Has Basement
- No
- Condition
- good
- Amount of Bathrooms
- 4
- Has swimming pool
- No
- Property type
- Villa
- Energy label
Unknown
Images



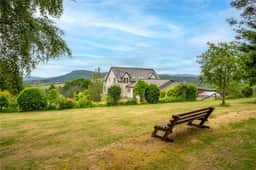
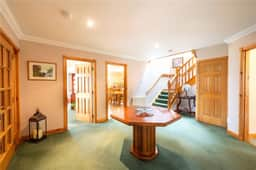
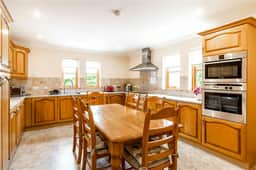
Sign up to access location details
