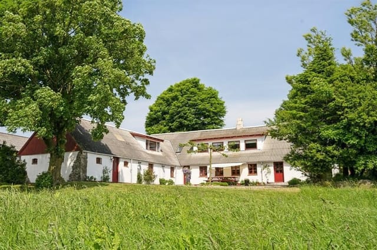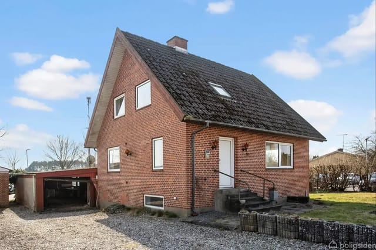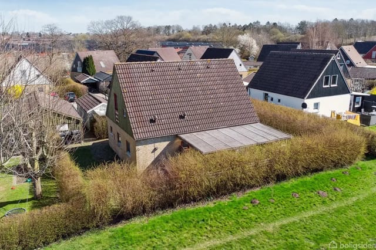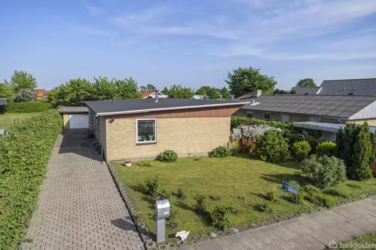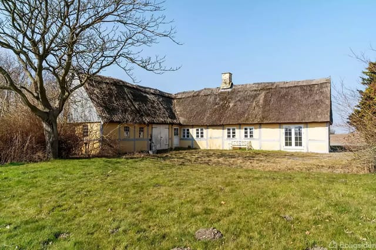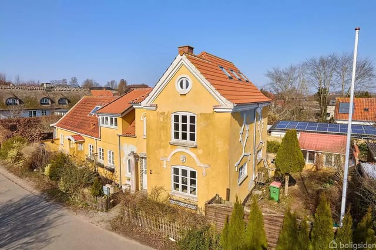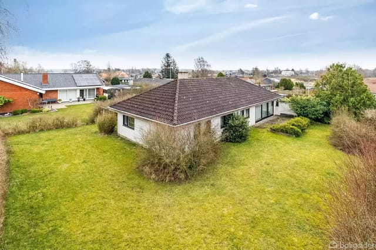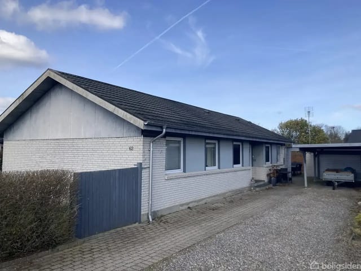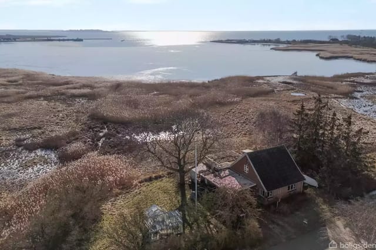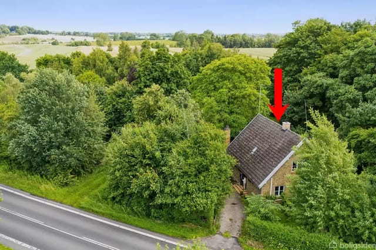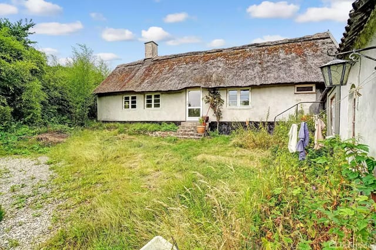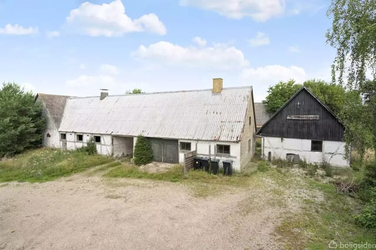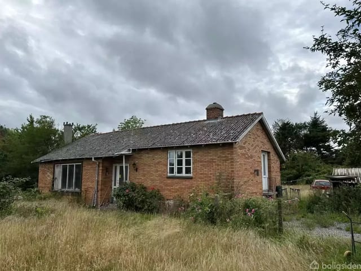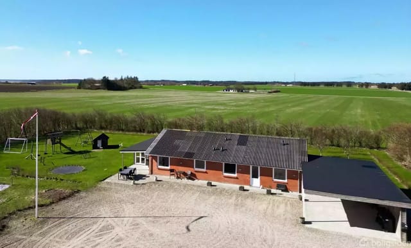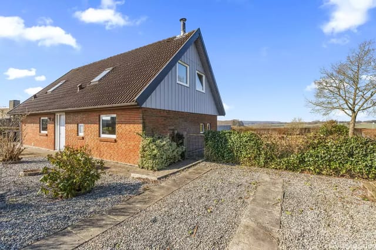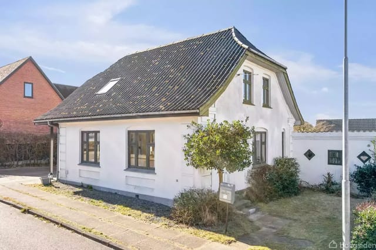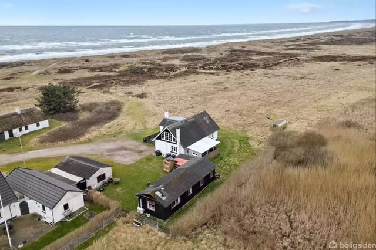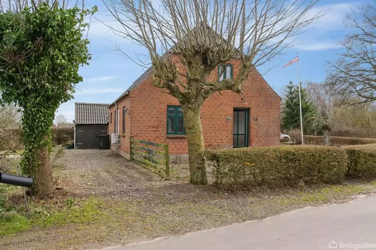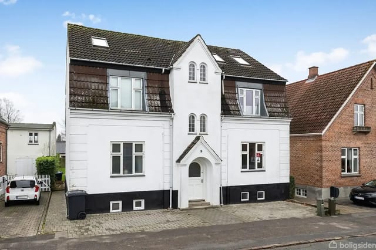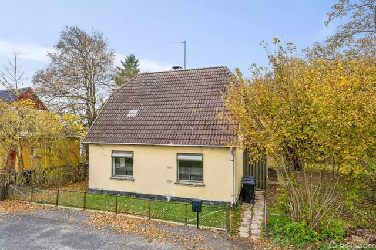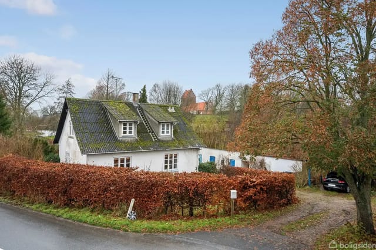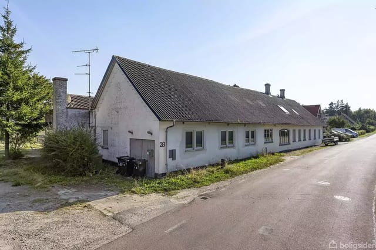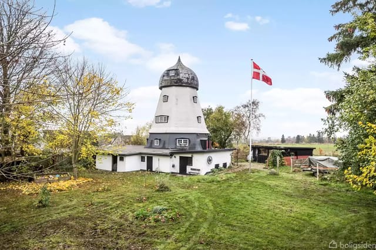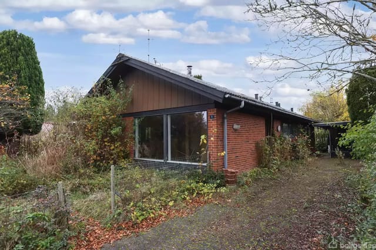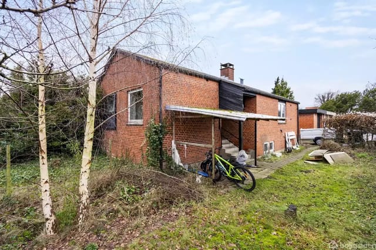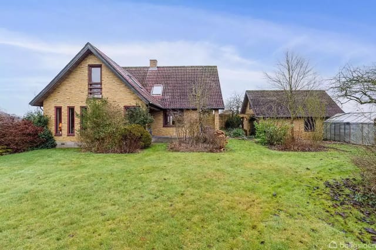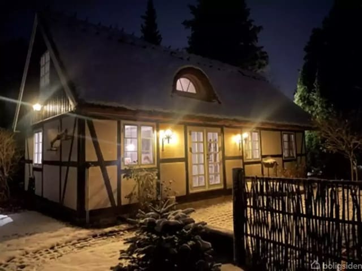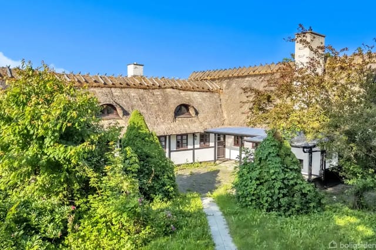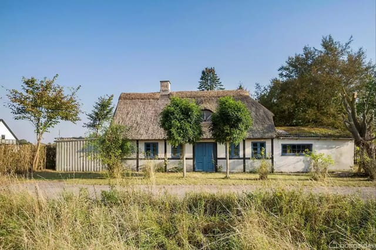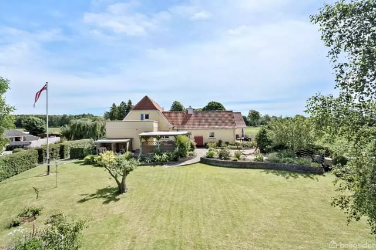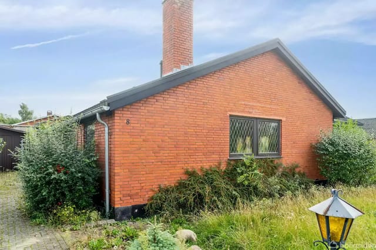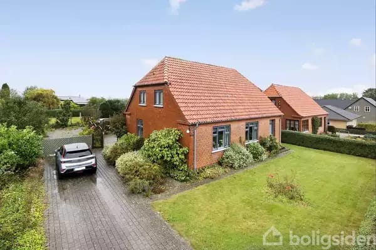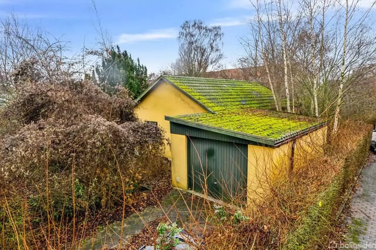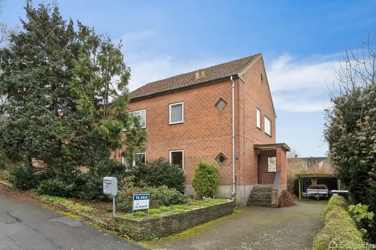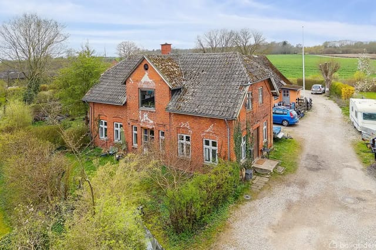Handyman's Investment-Opportunity Villa in Benløse: Customize Your Dream Home near Schools and Transit!
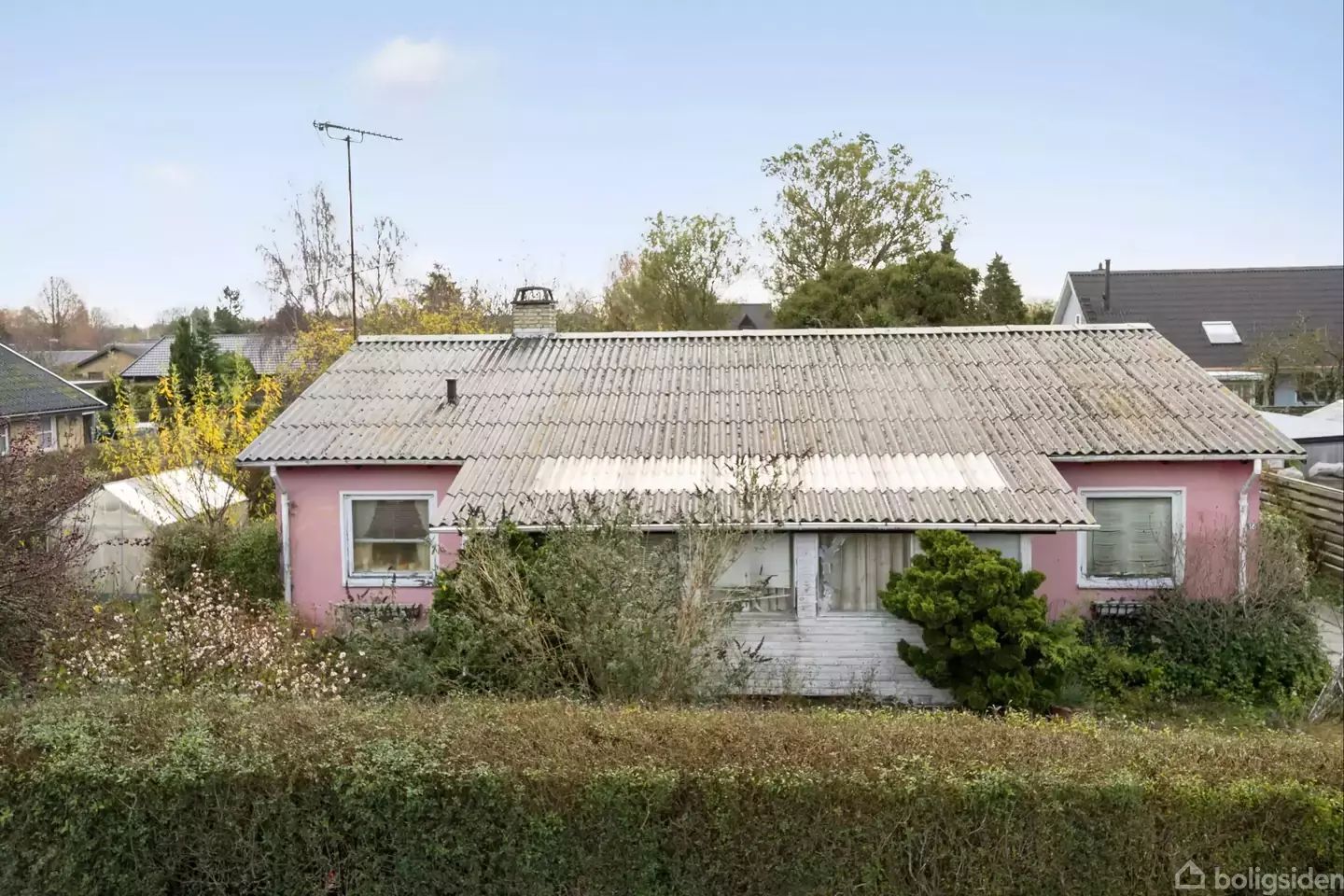
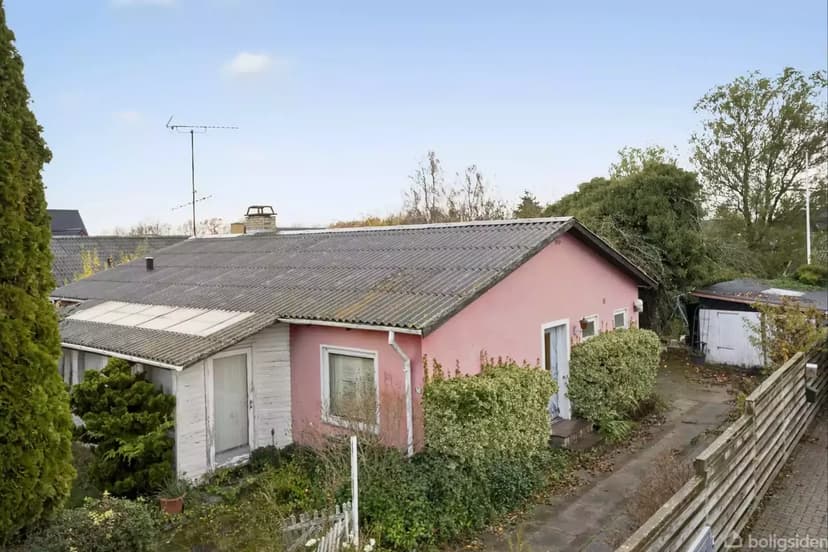
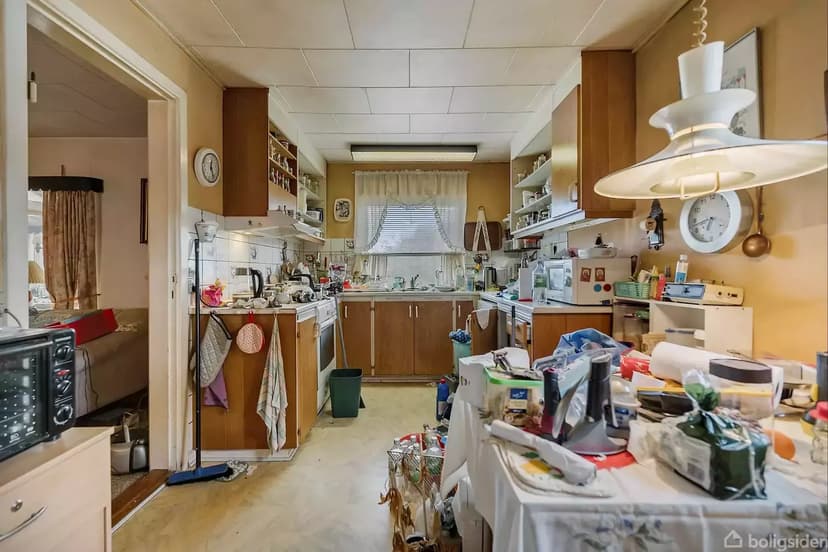
Lokesvej 16, 4100 Ringsted, Denmark, Ringsted (Denmark)
2 Bedrooms · 1 Bathrooms · 112m² Floor area
€125,000
Villa
No parking
2 Bedrooms
1 Bathrooms
112m²
Garden
No pool
Not furnished
Description
Hey there! I know time’s ticking, and you’re busy searching for that perfect place abroad, but let me introduce you to an inviting opportunity over in Denmark. Nestled in the charming town of Ringsted, on the quaint street of Lokesvej, sits this delightful villa waiting for a little love and vision. This place isn't just a house, it’s an opportunity—an opportunity to make something uniquely yours, especially if you're looking to bring character back to a vintage gem. This villa is perfect for those who dream of crafting their own home while enjoying all the perks of life in Ringsted.
Ringsted is one of those places where old-world charm and modernity coexist beautifully. It's got all the hallmarks of Danish life with rich history paired with a touch of contemporary living. Life here is peaceful yet vibrant—something those of you coming from bustling cities might appreciate. The town has a mild climate, with crisp winters ideal for cozying up by the fireplace, and mild, comfortable summers perfect for exploring the countryside.
Let's dive into this property, shall we? It's a lovely single-story home, built back in 1963. Solid structure with a rendered facade and a trusty asbestos-free fiber cement roof. Spanning over 112 square meters, the villa provides elbow room for creativity while remaining cozy. You’ll find:
- 2 spacious bedrooms
- 1 bathroom, plus a separate toilet
- Kitchen calling for a touch of modern flair
- Large L-shaped living room which can transform as needed, perhaps an extra bedroom?
- Sunroom, aged, but imagine the potential!
- Handy utility/furnace room
- Older garage, attached to your driveway
- A front garden offering great curb appeal
The villa hasn't had it's time to shine in some years, but there's something magical about reviving older properties—imagine the stories locked within those walls. The backyard, although overgrown, could become your personal oasis with a little pruning and care.
For those venturing here with family, Ringsted provides an excellent backdrop for raising kids. Schools are tickling distance, in a metaphorical sense! Also, sports facilities and local shops are a stone's throw away, making daily life straightforward and convenient.
Transport-wise, you're in luck. The property's well-connected, close to main roadways leading directly to Copenhagen or Fyn/Jutland, making road trips easy. If rails are more your speed, Ringsted Station, within cycling distance, offers frequent train rides, whisking you in and out of town on a whim.
You see, this villa is not just a property; it’s a potential haven, just beckoning for a bit of creativity and care. And living in a villa here in Ringsted, you can enjoy the tranquil lifestyle with the added luxury of space, without straying far from civilization or community.
Now, if you’re tempted by an adventure in a town brimming with history, with the perks of a welcoming community and rich Danish culture, this villa might just be the place you never knew was waiting for you. Sure, it’s a bit of a fixer-upper, but that’s the beauty of it—a blank canvas for you to design and reimagine to your heart’s content.
So if Ringsted sounds like the next chapter in your story, maybe this villa at Lokesvej is ready to become the home in which that story unfolds. Act quick, because opportunities like this don't stick around forever, especially in such a desirable locale. You know where to find me!
Details
- Amount of bedrooms
- 2
- Size
- 112m²
- Price per m²
- €1,116
- Garden size
- 663m²
- Has Garden
- Yes
- Has Parking
- No
- Has Basement
- No
- Condition
- good
- Amount of Bathrooms
- 1
- Has swimming pool
- No
- Property type
- Villa
- Energy label
Unknown
Images



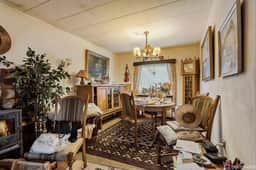
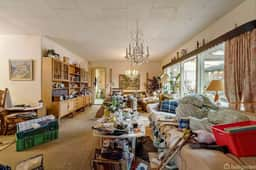
Sign up to access location details
