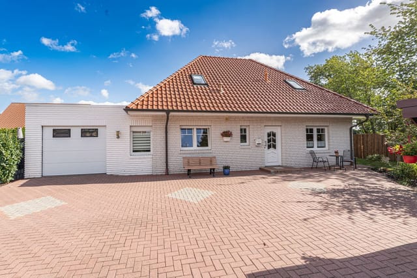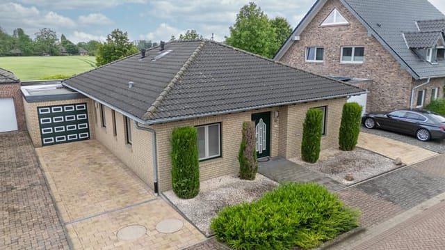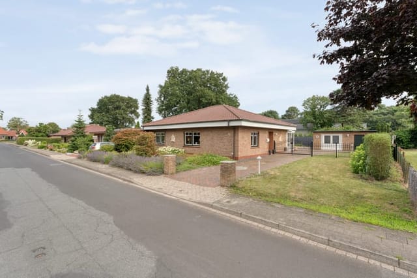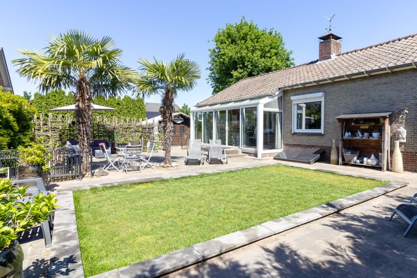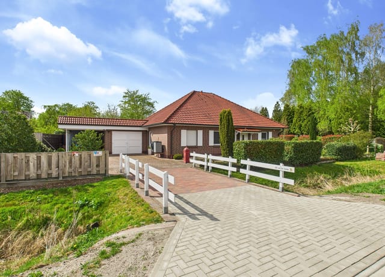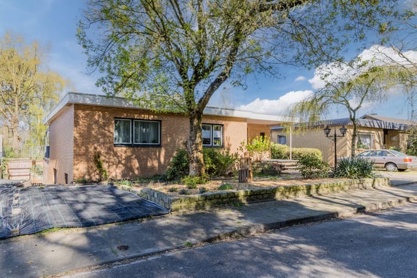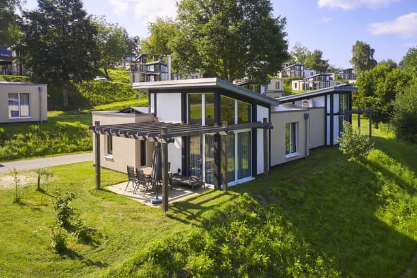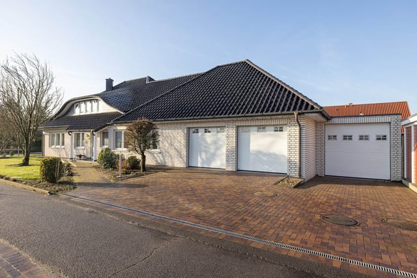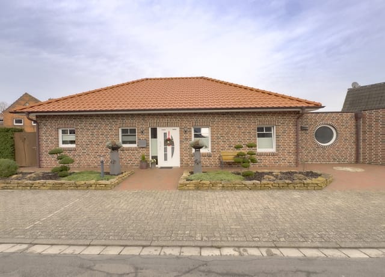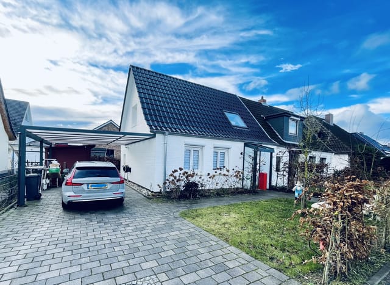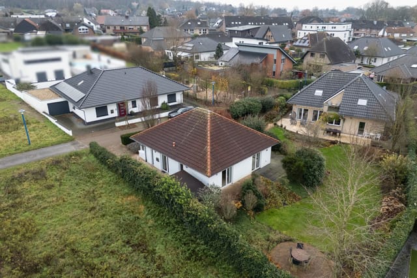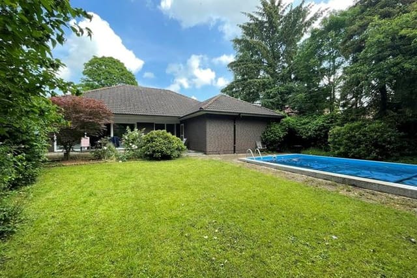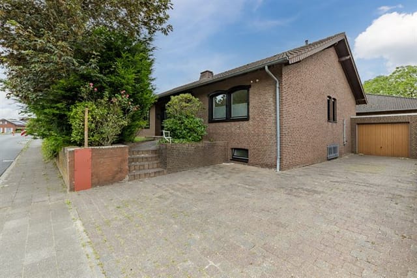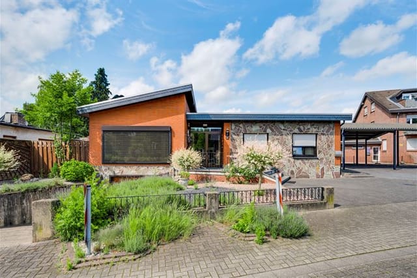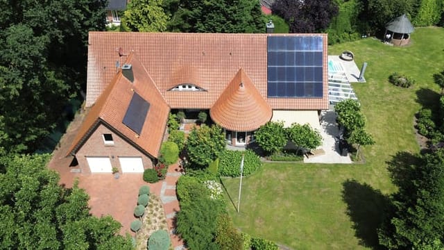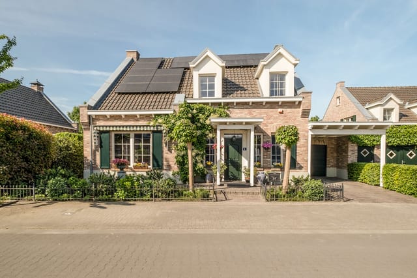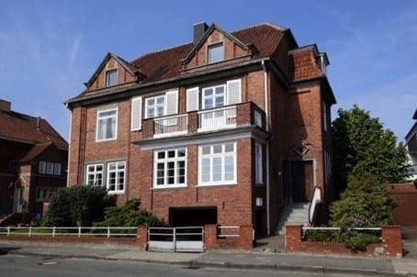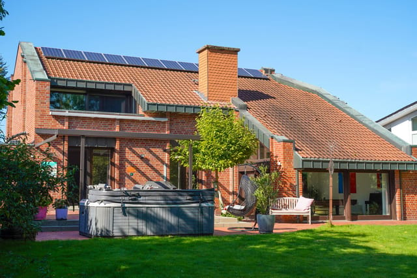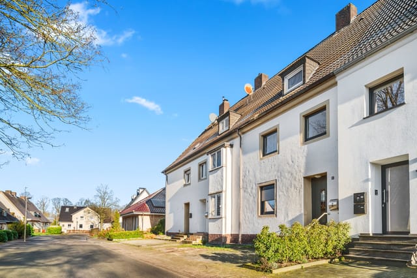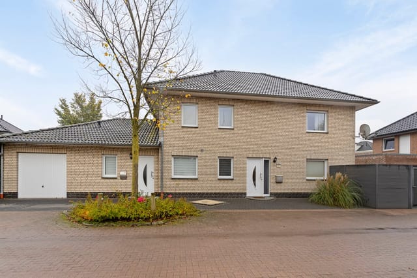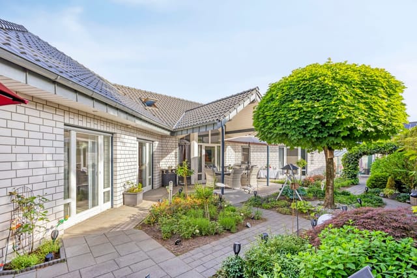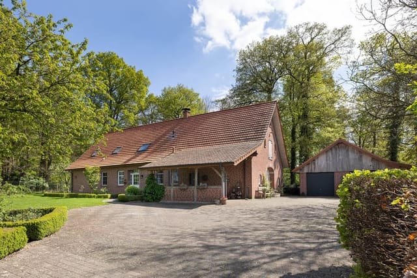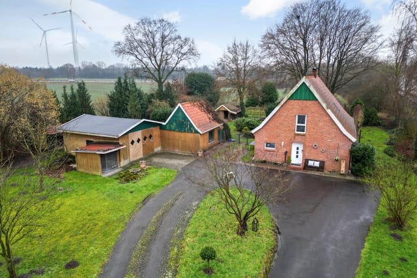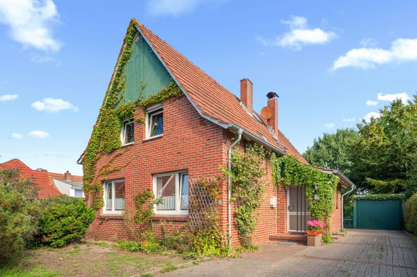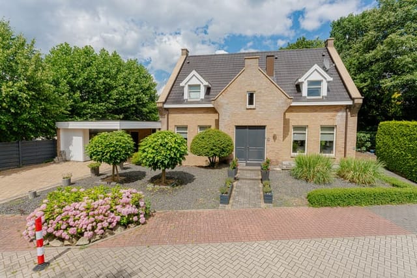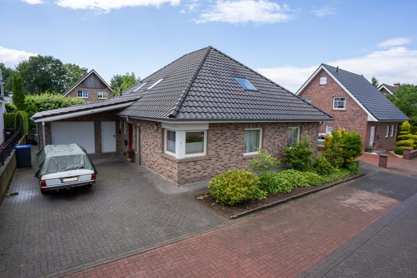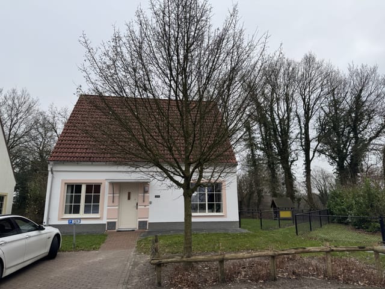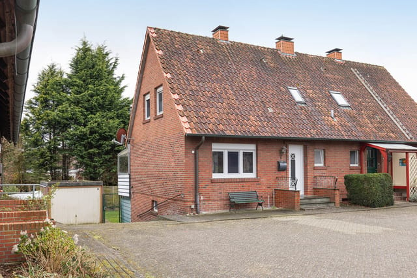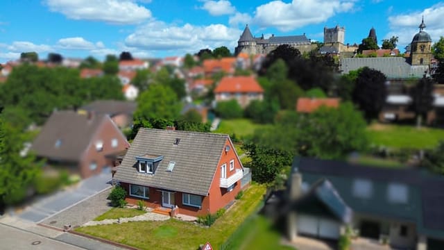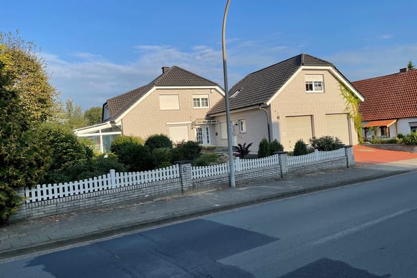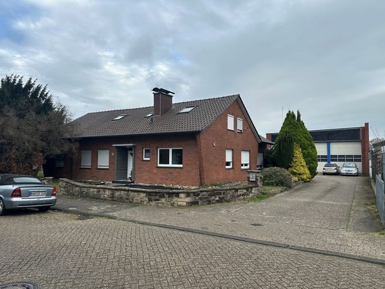Gronau Bungalow: Ideal Second Home with Garden & Garage Near Dutch Border
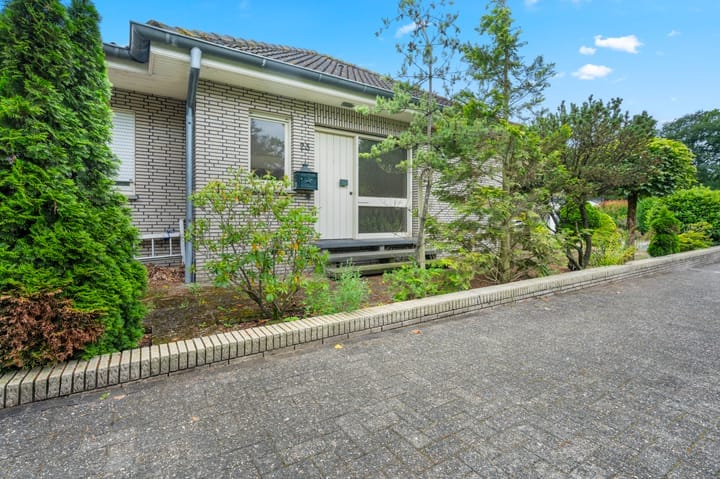
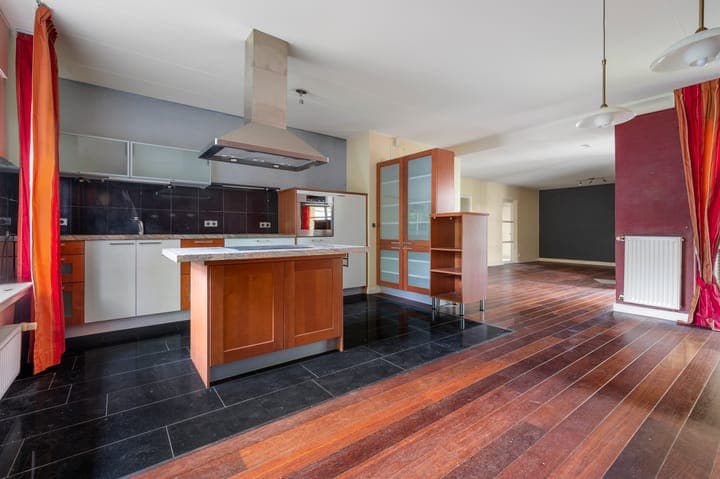
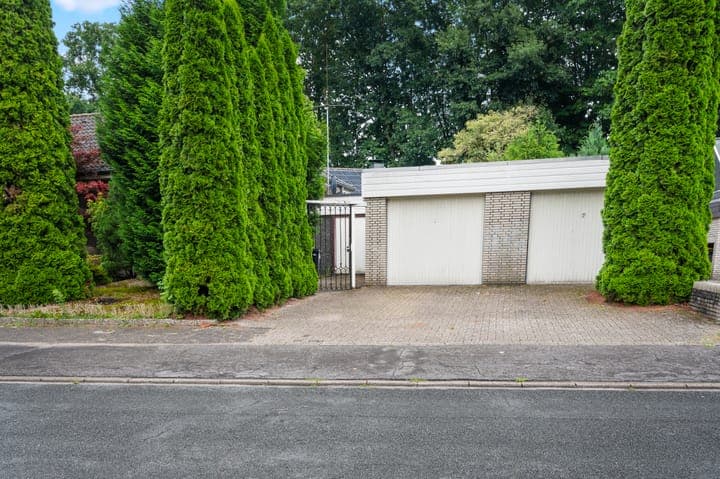
Gruner Weg 23, 48599 Gronau (Westfalen), Germany, Gronau (Germany)
2 Bedrooms · 1 Bathrooms · 122m² Floor area
€350,000
Bungalow
No parking
2 Bedrooms
1 Bathrooms
122m²
Garden
No pool
Not furnished
Description
Nestled in the serene Buterland district of Gronau (Westfalen), Germany, this charming bungalow at Gruner Weg 23 offers a unique opportunity for those seeking a second home or vacation retreat. With its strategic location near the Dutch border, this property is perfect for international buyers looking to enjoy the best of both German and Dutch cultures.
Imagine waking up in this peaceful neighborhood, where the gentle rustle of leaves and the chirping of birds greet you each morning. This bungalow, built in 1972, stands on a generous 625 m² plot, providing ample space for relaxation and recreation. The 122 m² living area is thoughtfully designed to offer comfort and convenience, making it an ideal choice for families or couples seeking a tranquil escape.
A Gateway to European Adventures
Gronau (Westfalen) is a vibrant town with a rich cultural tapestry, offering a blend of German and Dutch influences. Its proximity to the Dutch city of Enschede makes it a hub for cross-border exploration. Whether you're a fan of shopping, dining, or cultural events, you'll find plenty to keep you entertained. The town's accessibility is a major draw, with excellent transport links to major cities and airports, making holiday travel a breeze.
A Home Designed for Comfort and Style
Upon entering the bungalow, you're welcomed by a spacious hallway that leads to the main living areas. The open-plan layout creates a seamless flow between the living room, dining area, and kitchen, making it perfect for entertaining guests or enjoying family time. Large windows and patio doors flood the space with natural light, offering stunning views of the garden and terrace.
The kitchen is a culinary enthusiast's dream, equipped with modern appliances and ample storage. Whether you're preparing a quick breakfast or a gourmet dinner, this space is both practical and inviting.
Relaxation and Recreation at Your Doorstep
The bungalow features two cozy bedrooms, an additional office or study, and a spacious bathroom. The bathroom, with its massage shower and whirlpool bathtub, offers a spa-like experience, perfect for unwinding after a day of exploration.
The outdoor space is a true highlight, with a fully enclosed patio garden that ensures privacy and security. The elevated terrace is ideal for al fresco dining or simply soaking up the sun. With a little creativity, the front garden can be transformed into a lush oasis, enhancing the property's curb appeal.
Investment Potential and Modernization
While the bungalow is in good condition, there's potential for modernization, allowing you to personalize the space to your taste. The insulated attic and partially finished basement offer additional storage and can be adapted for various uses, from a hobby room to a playroom.
Key Features:
- Location: Gronau (Westfalen), near the Dutch border
- Plot Size: 625 m²
- Living Area: 122 m²
- Bedrooms: 2
- Bathrooms: 1, with massage shower and whirlpool bathtub
- Kitchen: Modern appliances, open-plan layout
- Outdoor Space: Enclosed patio garden, elevated terrace
- Garage: Detached double garage with electric door
- Transport Links: Easy access to major cities and airports
- Cultural Attractions: Blend of German and Dutch influences
- Investment Potential: Opportunity for modernization and value enhancement
Owning this bungalow means more than just having a place to stay; it's about creating memories and experiencing the joys of a European lifestyle. Whether you're sipping coffee on the terrace, exploring the local markets, or embarking on cross-border adventures, this property offers a lifestyle of relaxation and discovery.
In summary, Gruner Weg 23 is not just a home; it's a gateway to a world of possibilities. With its prime location, spacious layout, and potential for personalization, this bungalow is a rare find in the Gronau (Westfalen) region. Embrace the opportunity to make this your second home and start creating unforgettable memories today.
Details
- Amount of bedrooms
- 2
- Size
- 122m²
- Price per m²
- €2,869
- Garden size
- 625m²
- Has Garden
- Yes
- Has Parking
- No
- Has Basement
- No
- Condition
- good
- Amount of Bathrooms
- 1
- Has swimming pool
- No
- Property type
- Bungalow
- Energy label
Unknown
Images



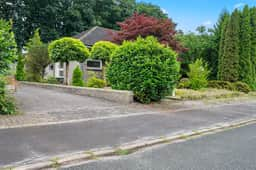
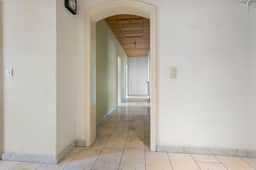
Sign up to access location details

