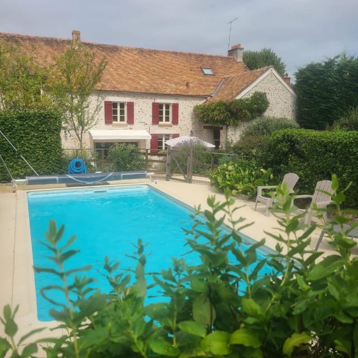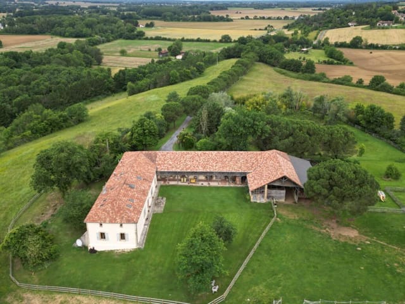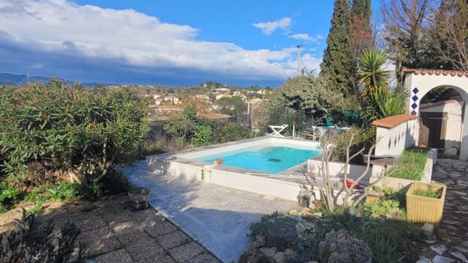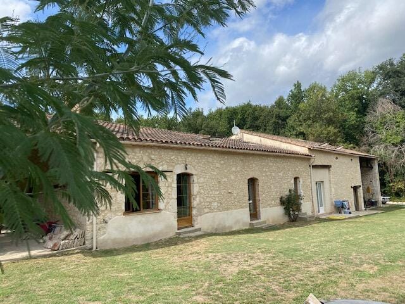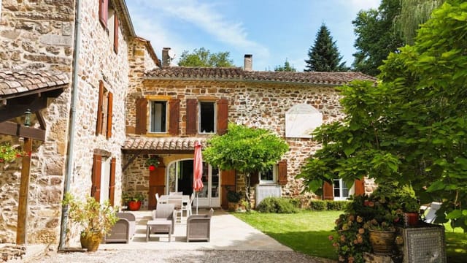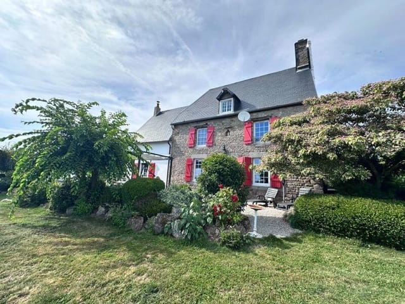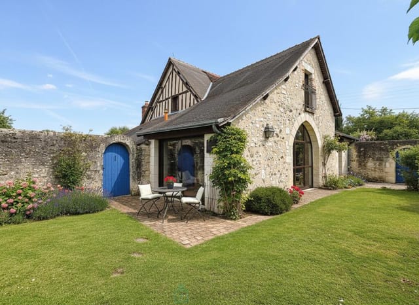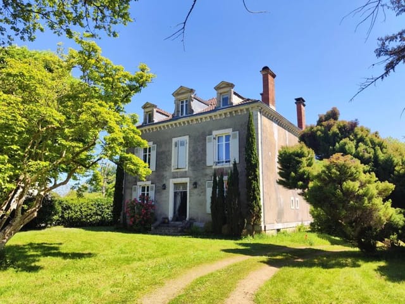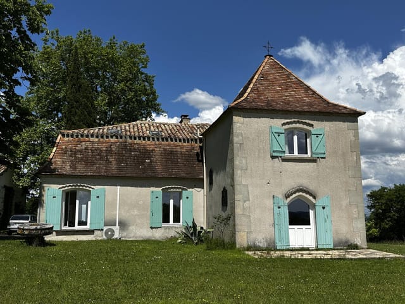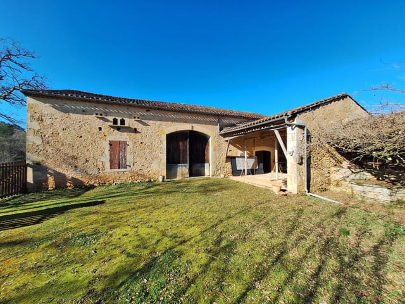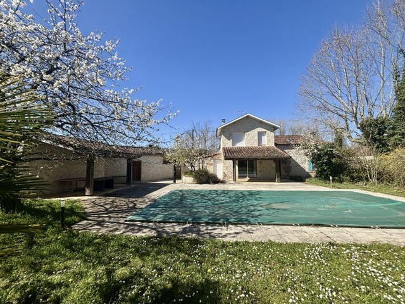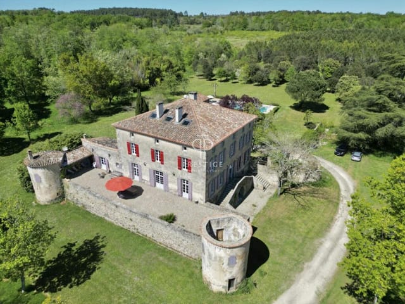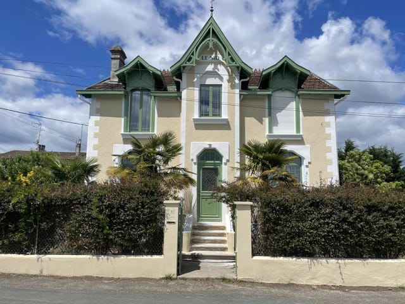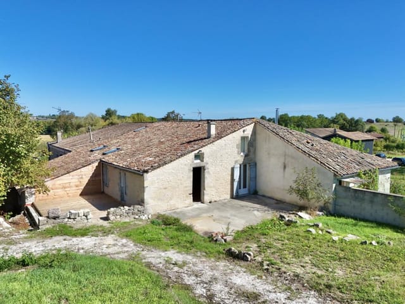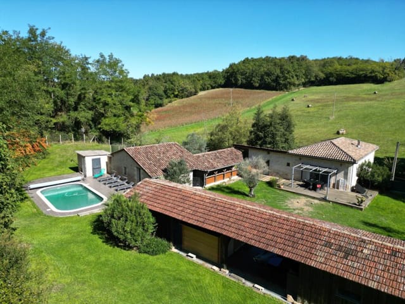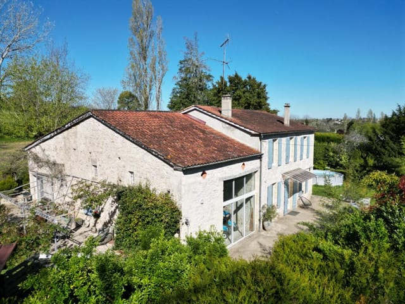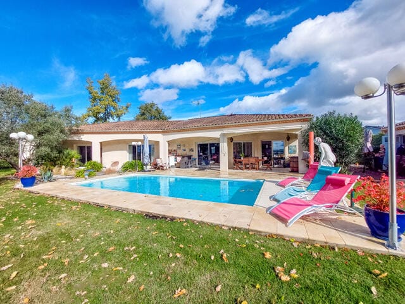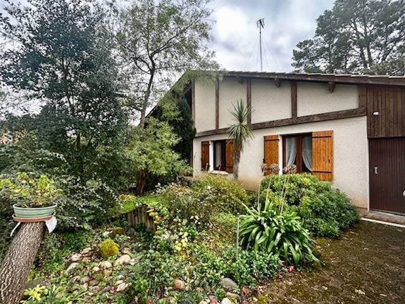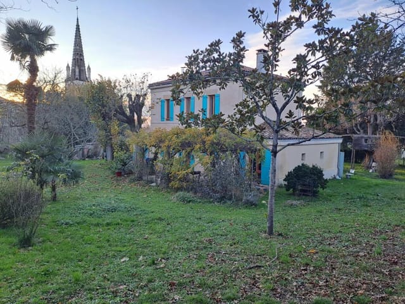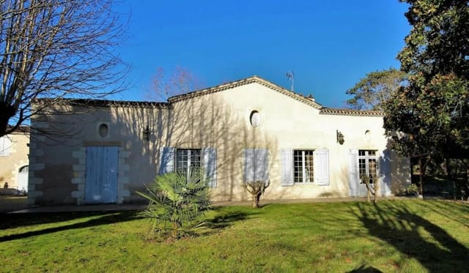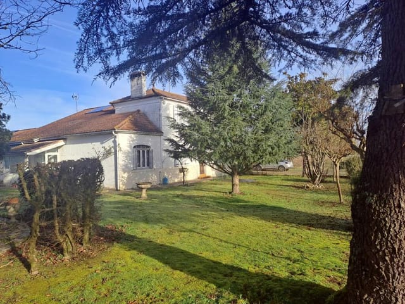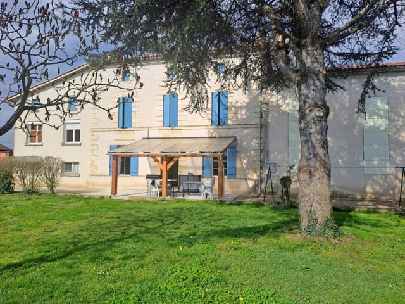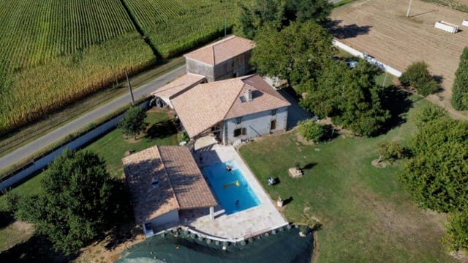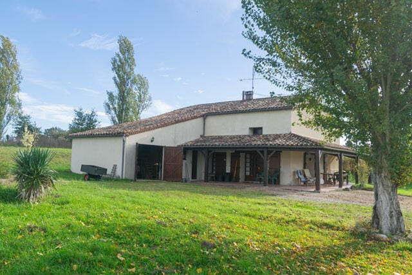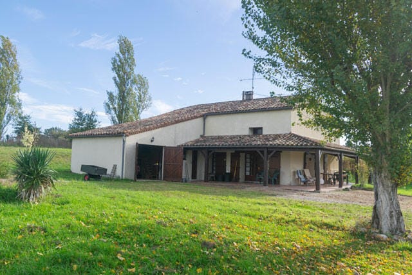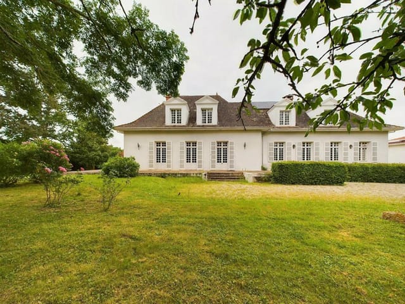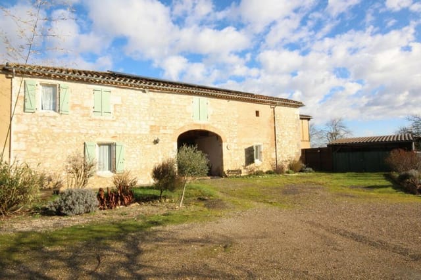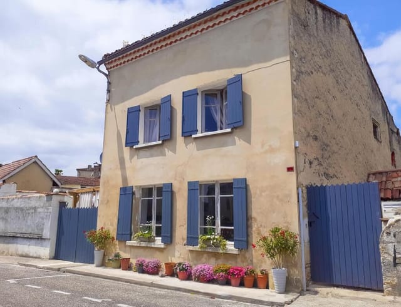Grand 9-Bedroom Manor in Tranquil Lot-et-Garonne with 18th-Century Charm and Extensive Parkland for Sale
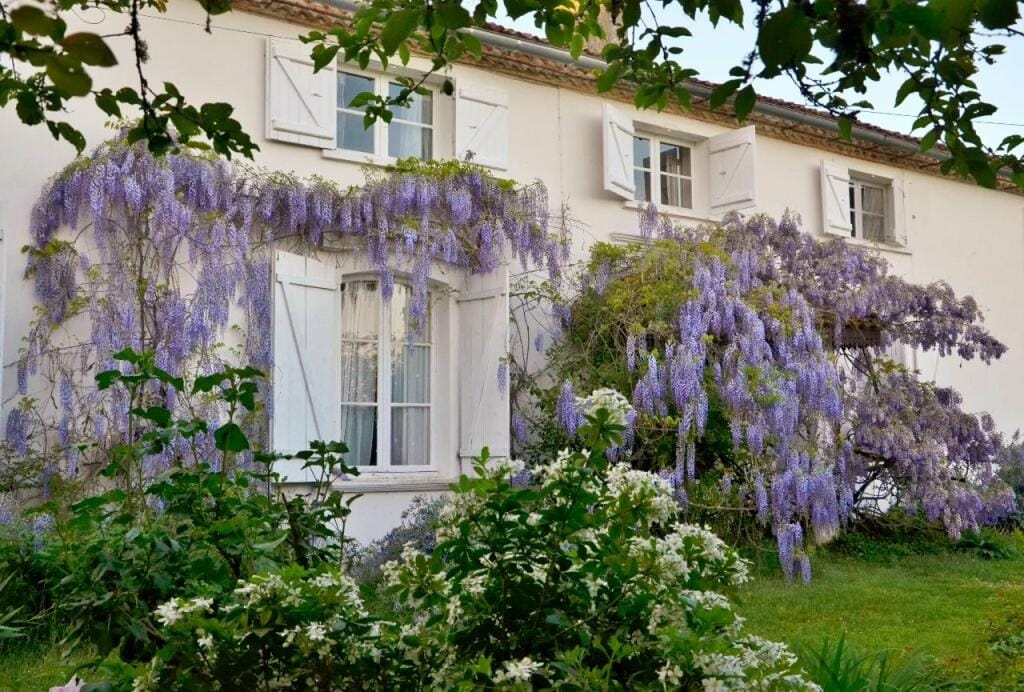
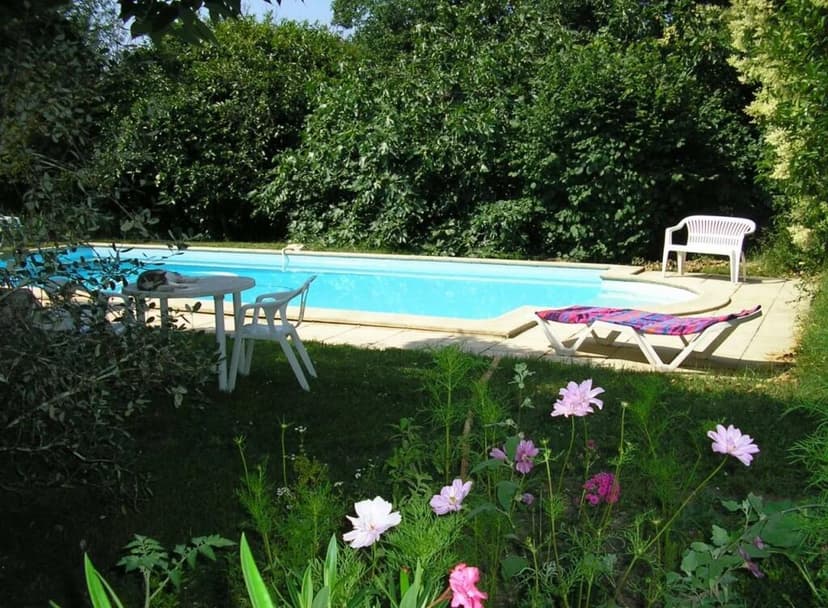
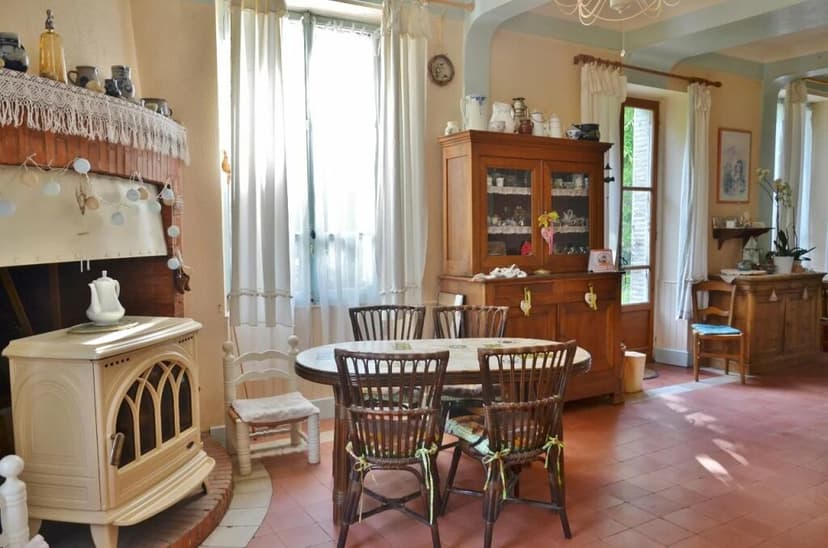
Aquitaine, Lot-et-Garonne, Casteljaloux, France, Casteljaloux (France)
9 Bedrooms · 6 Bathrooms · 368m² Floor area
€450,000
House
No parking
9 Bedrooms
6 Bathrooms
368m²
Garden
No pool
Not furnished
Description
Are you dreaming of a charming, spacious home that brings a touch of historical elegance surrounded by the beautiful French countryside? Let me introduce you to a unique opportunity located in the picturesque town of Casteljaloux, in the Lot-et-Garonne department of the Aquitaine region in southwestern France.
This 9-bedroom house, nestled between Marmande and Casteljaloux, is truly a hidden gem. Originally constructed in the late 18th century, this manor exudes timeless charm and exceptional character. Set in a serene, leafy environment, it offers the perfect retreat for those seeking peace and tranquility, all while being conveniently close to local amenities and attractions.
As you step inside, you will be welcomed by immense living spaces that are both warm and luminous. The double lounge area, complete with a fireplace, invites you to cozy up during the cooler months. This space seamlessly connects to the winter garden, a splendid spot to enjoy the surrounding nature regardless of the season. The large kitchen-dining room, equipped with a wood-burning stove, is not just a space for cooking, but a central hub for socializing and making memories with family and friends.
The property includes:
- 9 bedrooms (2 on the ground floor)
- 6 bathrooms
- Double lounge with fireplace
- Winter garden
- Large kitchen-dining room with a wood-burning stove
- Parkland spanning 1.8 hectares
- Plenty of room for hosting guests or even starting a bed and breakfast
Now, let’s talk about what life in Casteljaloux is like. This quaint town is renowned for its rich history, thermal baths, and a fantastic range of outdoor activities. The region's climate is mild and temperate, offering beautiful springs, warm summers, and moderate winters. This makes it ideal for enjoying the outdoors year-round.
In Casteljaloux, you can indulge in:
- Relaxing soaks in thermal baths
- Scenic walks and picnics by the lakes
- Golfing at the local golf course
- Exploring charming local markets brimming with fresh produce
- Visiting nearby historical sites and castles
Living in this part of France means you get to enjoy a relaxed pace of life but with plenty to keep you occupied. Whether you’re a history enthusiast, a nature lover, or simply looking for a beautiful place to call home, Casteljaloux has something for everyone. The local community is welcoming, and the town offers essential amenities such as schools, shops, and healthcare services.
The manor house itself is in good condition, ready to move into yet still retaining its historical authenticity. While there might be a few areas you’d want to personalize to your taste, the house’s excellent foundation means you can settle in comfortably right from the start. And with 1.8 hectares of beautiful parkland, complete with trees and flowers, you have your private haven of greenery ready for morning strolls or afternoon relaxation.
Amenities nearby:
- Local markets and shops
- Schools
- Healthcare facilities
- Thermal baths
- Golf course
- Historical sites and museums
The large range of bedrooms, with 5 of them featuring en suite shower rooms, provides ultimate comfort and privacy for your family and guests. This layout is also ideal if you are considering branching into a bed and breakfast business. Imagine hosting visitors from around the world, sharing with them the beauty of the French countryside, right at their doorstep.
And if you love to socialize or have a big family, this house is perfect. The large kitchen-dining area is great for family meals, while the spacious double lounge and winter garden provide ample room for gatherings, whether it's a cozy winter evening by the fire or a sunny afternoon in your indoor garden.
In summary, this historical manor in Casteljaloux offers a unique blend of elegant living and tranquil countryside charm. It’s a perfect spot for those who appreciate history, nature, and a relaxed lifestyle while staying connected to essential amenities and a welcoming community. Whether you are looking to settle down with your family or venture into a hospitality business, this property offers the space, charm, and potential to fulfill your dreams. Don’t miss out on this rare opportunity to own a piece of French heritage. Contact us today to arrange a viewing and take the first step towards making this beautiful manor your new home.
Details
- Amount of bedrooms
- 9
- Size
- 368m²
- Price per m²
- €1,223
- Garden size
- 5102m²
- Has Garden
- Yes
- Has Parking
- No
- Has Basement
- No
- Condition
- good
- Amount of Bathrooms
- 6
- Has swimming pool
- No
- Property type
- House
- Energy label
Unknown
Images



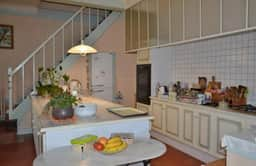
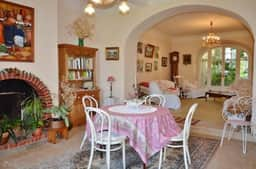
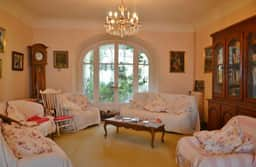
Sign up to access location details
