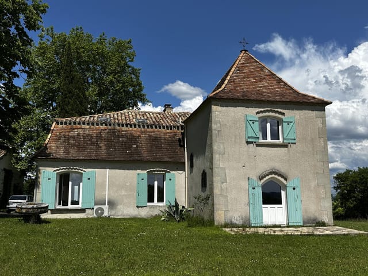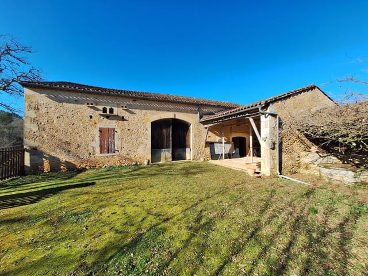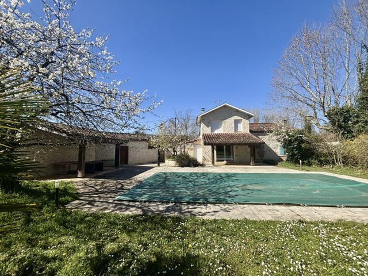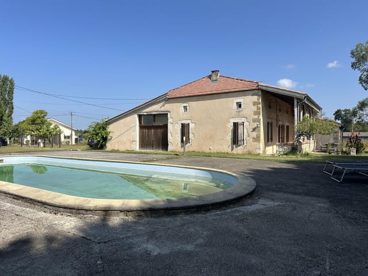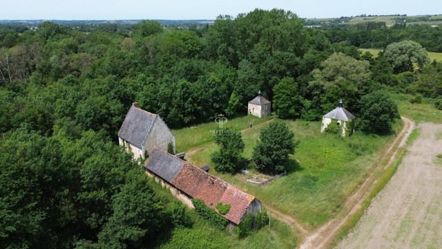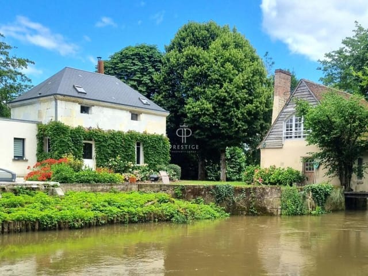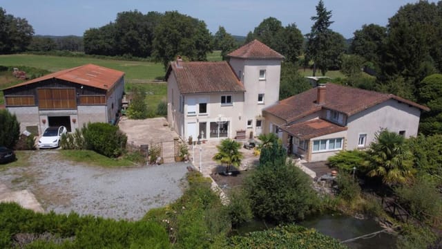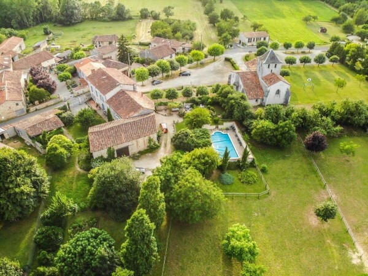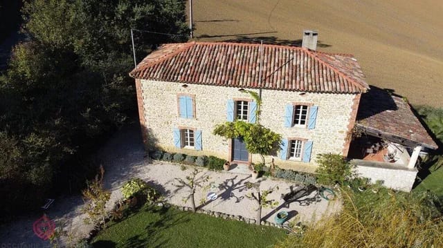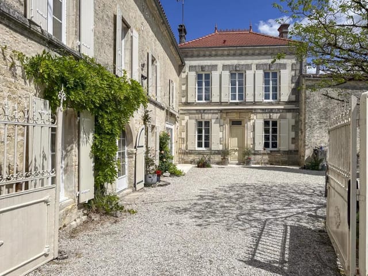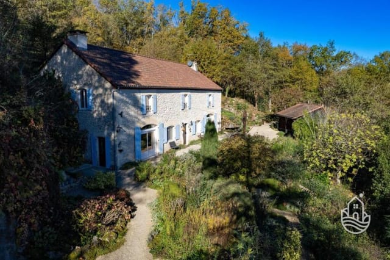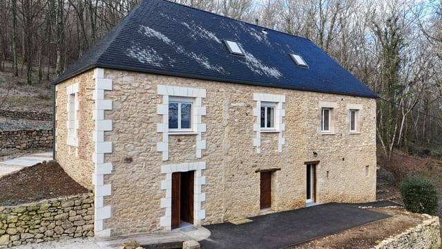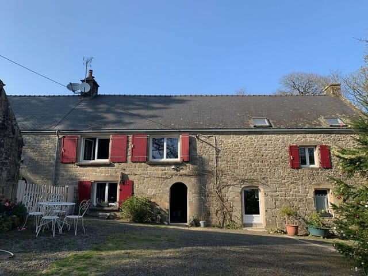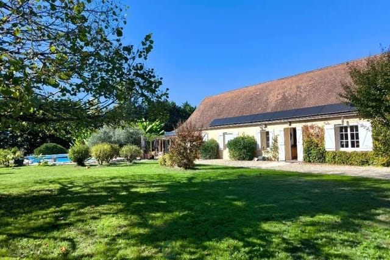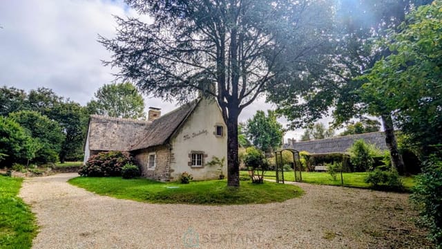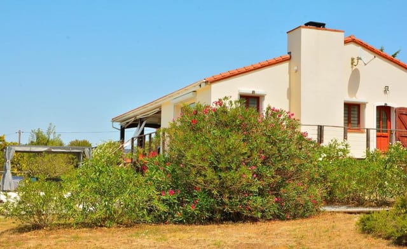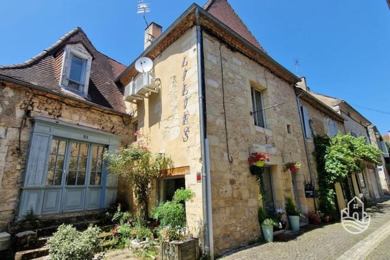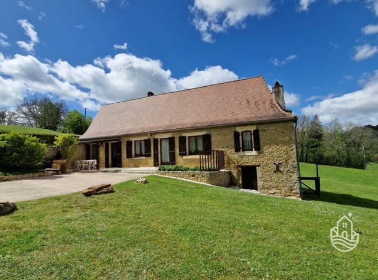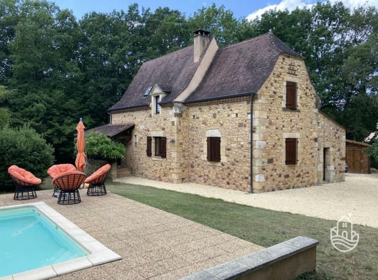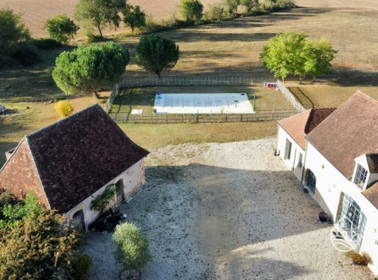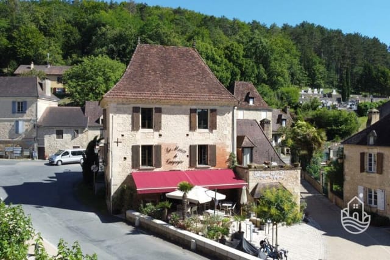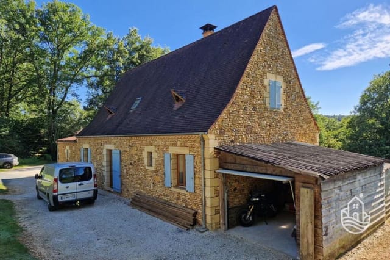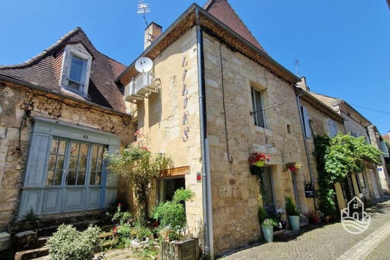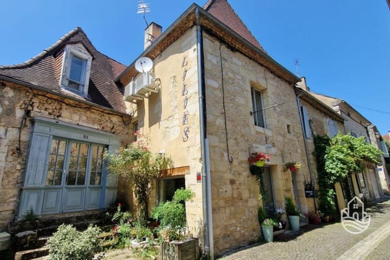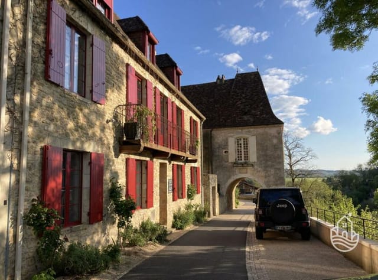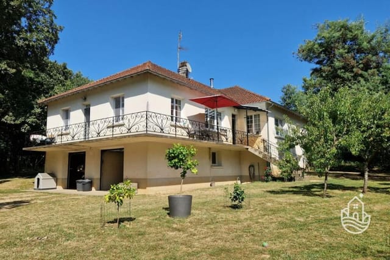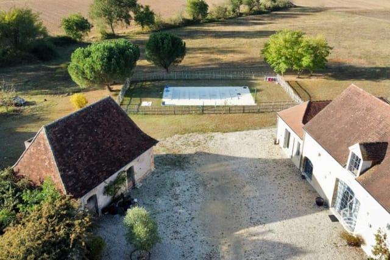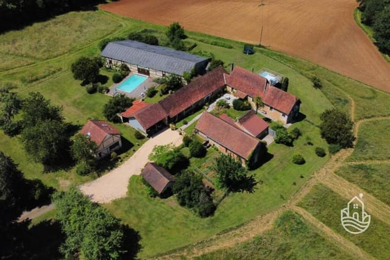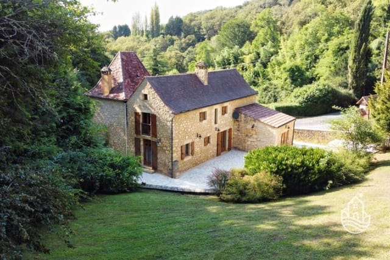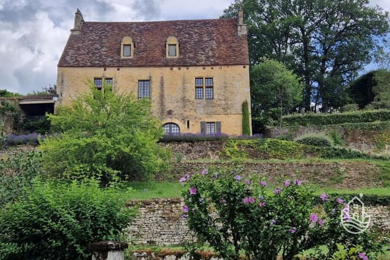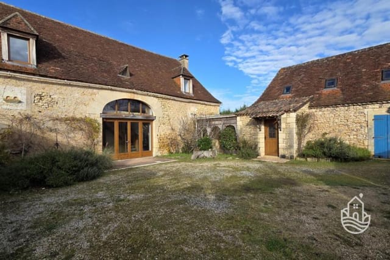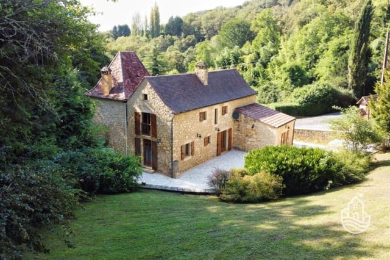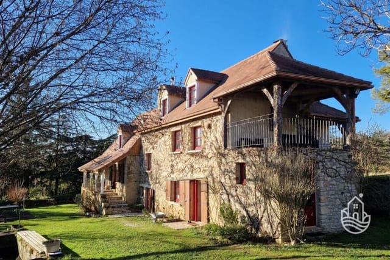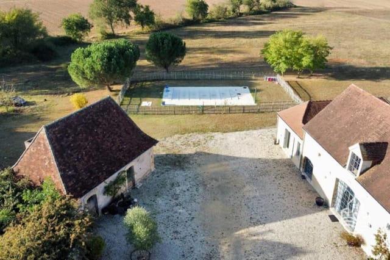For Sale: Enchanting 3-Bed Stone House in Aquitaine with Expansive Grounds, Woodland, and Stream Near Market Towns
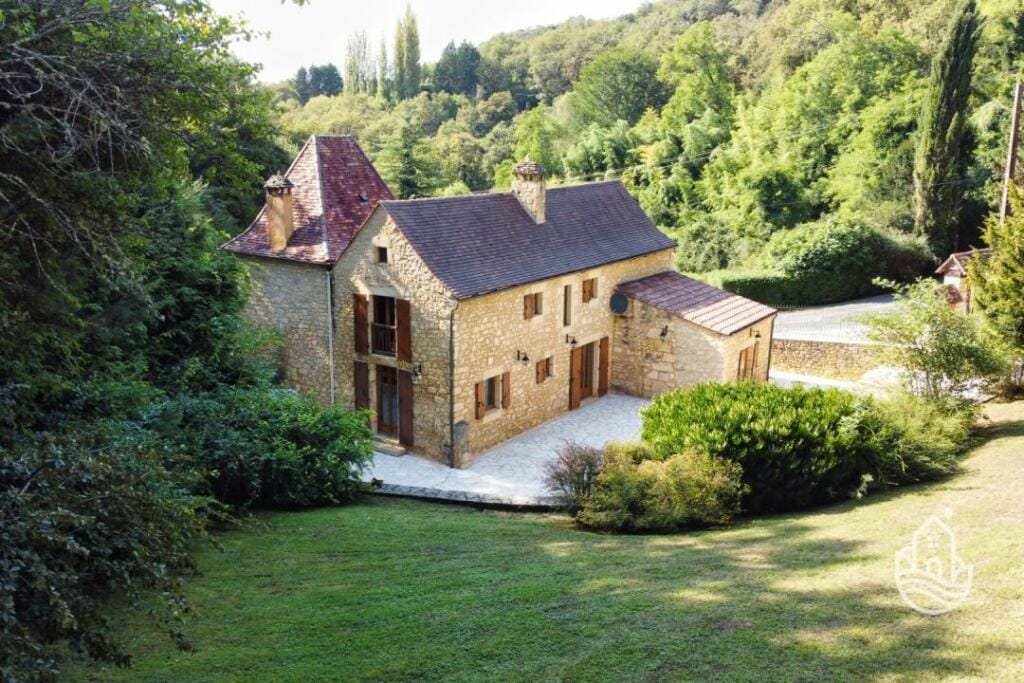
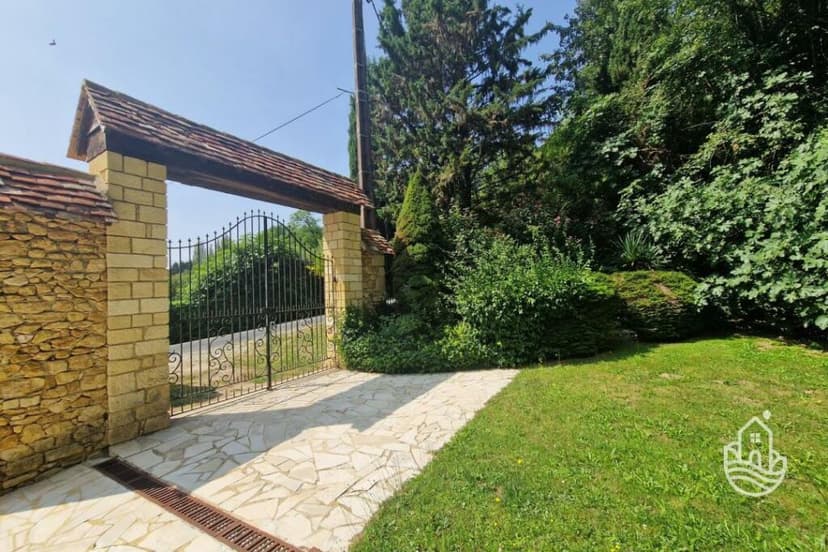
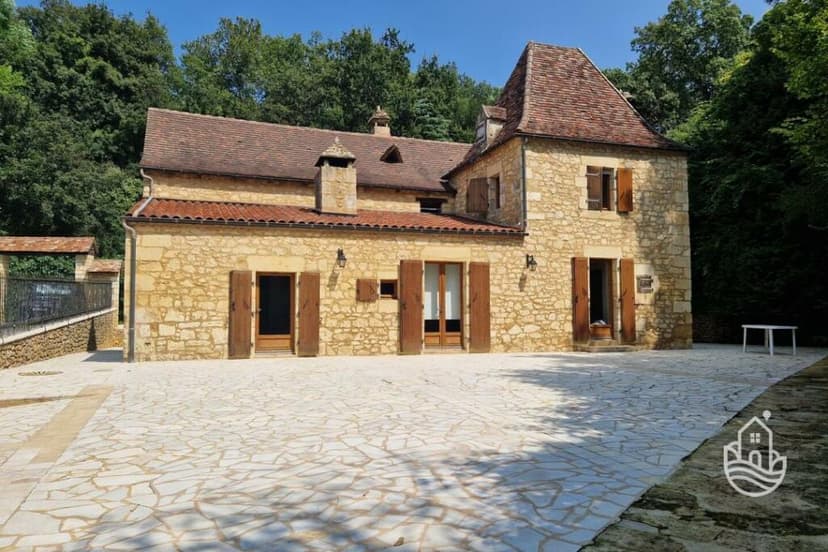
Le-Bugue, Aquitaine, 24260, France, Le Bugue (France)
3 Bedrooms · 2 Bathrooms · 210m² Floor area
€446,250
House
No parking
3 Bedrooms
2 Bathrooms
210m²
No garden
No pool
Not furnished
Description
Nestled in the picturesque town of Le Bugue, in the ever-enchanting Aquitaine region of France, this 210m2 stone house invites you to step back in time while enjoying all the mod cons the present has to offer. A rare blend of rustic elegance and contemporary living, the house gracefully combines historical charm with modern amenities. Now, as a busy real estate agent, I don’t get much time to just sit and reminisce over these things, but this home truly stands out. So whether you’re an overseas buyer or an expat looking for that perfect slice of French living, let me walk you through this property.
As you drive through the quaint winding roads of Le Bugue, where the Vezere River serenely flows, you reach a property that’s secured by an elegant wrought iron gate. A sense of peaceful seclusion immediately wraps around you, as the land spreads over more than 4 hectares, offering both enchanting woodlands and a spacious meadow that gently slopes down to a stream. If you're someone who adores nature, keep your eyes peeled for deer or foxes who might wander gracefully through the grounds.
This home is a classic 3-bedroom stone house, beautifully restored and extended using top-notch materials. Step through the entrance, and the spaciousness envelopes you instantly. Terracotta floor tiles and exposed beams whisper stories of the past. Three fireplaces contribute a country warmth that's perfect for those cool French evenings, creating a cozy environment for a family or anyone seeking an inviting retreat.
Let’s talk about the layout:
- 2 floors filled with charm and elegance
- Grand entrance hall that welcomes guests
- Large fitted kitchen perfect for culinary adventures
- Dining room that memories are waiting to be made in
- Cozy lounge inviting relaxation
- 3 Bedrooms, each with en suite shower rooms, offering privacy and comfort
- Utility & boiler rooms providing practical solutions
- Study for work or leisure pursuits
- WC for convenience
Now, I know—I’m supposed to be talking about the house, right? But, let's not get ahead of ourselves. The charm of Le Bugue extends far beyond the walls of the home. Living here means immersing yourself in a vibrant tapestry of local shops, markets, and cultural experiences. The town is nestled between two bustling market towns, making access to everyday amenities seamless. Saturday mornings can mean browsing one of the open-air markets, while afternoons might be spent indulging in a leisurely stroll along the river.
Overseas buyers often ask about the climate—well, Aquitaine offers a temperate climate, giving you warm summers and mild winters. Ideal for any season, it allows residents to enjoy the countryside year-round. Imagine spending summers exploring nearby vineyards or winters cozily ensconced in a picturesque local café.
Let’s not forget about the potential activities. Living here isn’t just about the lovely home; it’s the lifestyle. From hiking the local trails to savoring the region’s renowned culinary delights, there’s always something to engage in. You might even find yourself dabbling in a bit of amateur photography, capturing the beauty of French rural life.
Now, for those of you wondering, yes, the property holds promise. If you dream of adding your personal touch, the old stone quarries on-site could be ideal for new projects—perhaps a studio, a garage, or workshops?
In conclusion, this house in Le Bugue is more than just a property purchase; it’s an invitation to a new way of life. For foreign buyers, it combines the nostalgia of age-old stonework with the practicalities of modern living, set amidst a scenic and culturally rich locale. Busy I may be, but this home deserves more than just passing attention. Thank you for considering this real gem in southwest France!
Details
- Amount of bedrooms
- 3
- Size
- 210m²
- Price per m²
- €2,125
- Garden size
- 41815m²
- Has Garden
- No
- Has Parking
- No
- Has Basement
- No
- Condition
- good
- Amount of Bathrooms
- 2
- Has swimming pool
- No
- Property type
- House
- Energy label
Unknown
Images



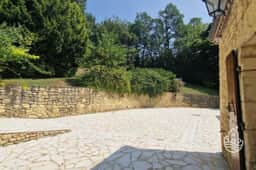
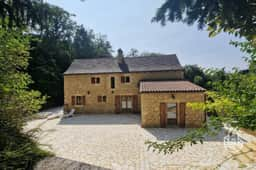
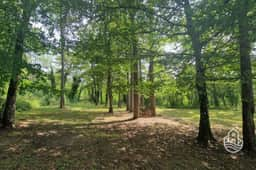
Sign up to access location details

