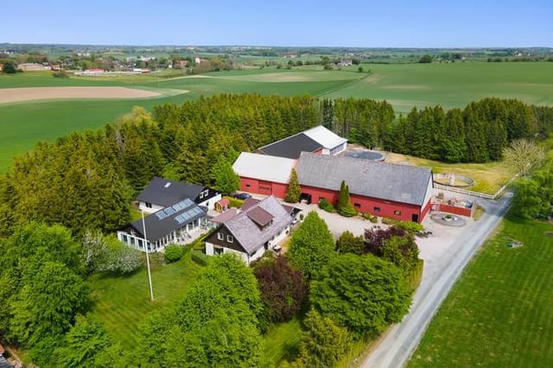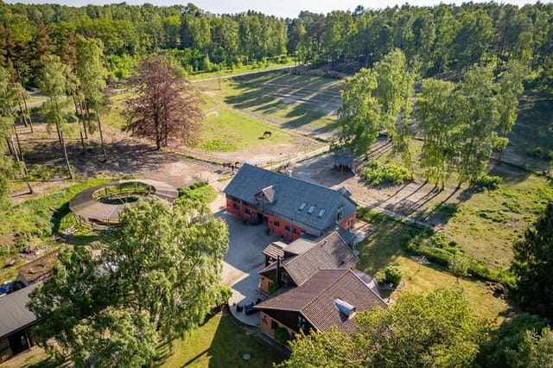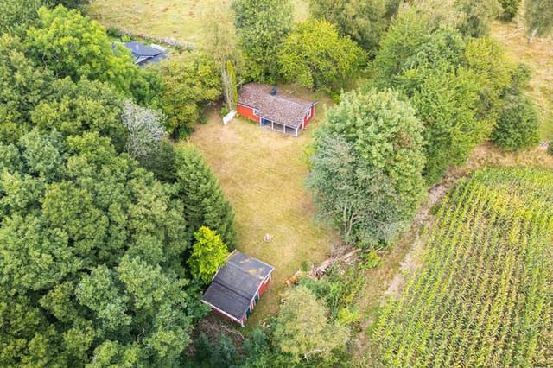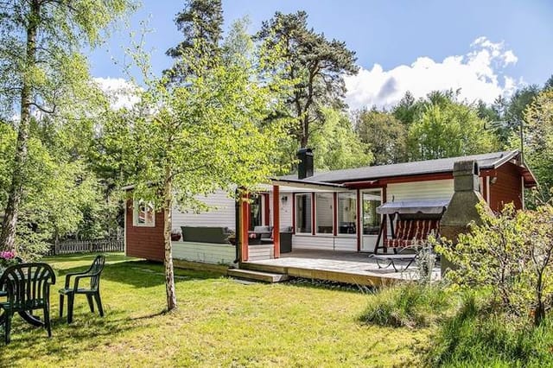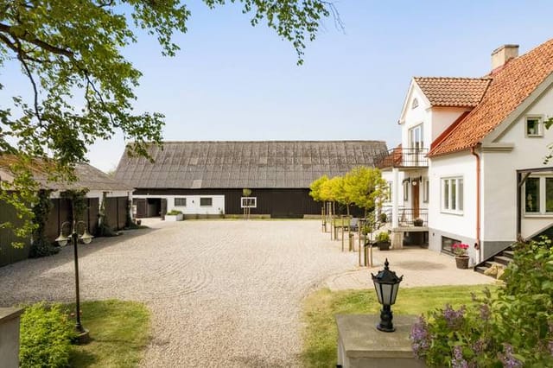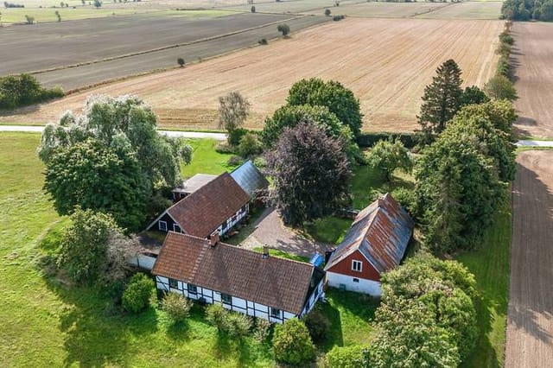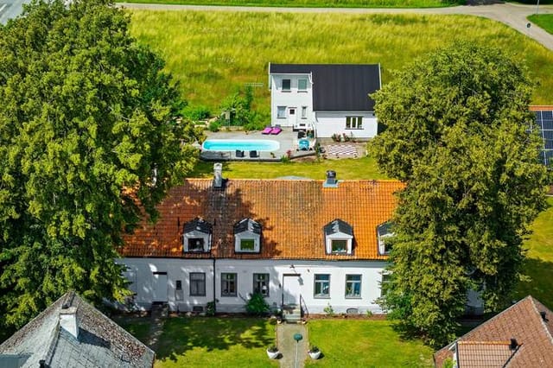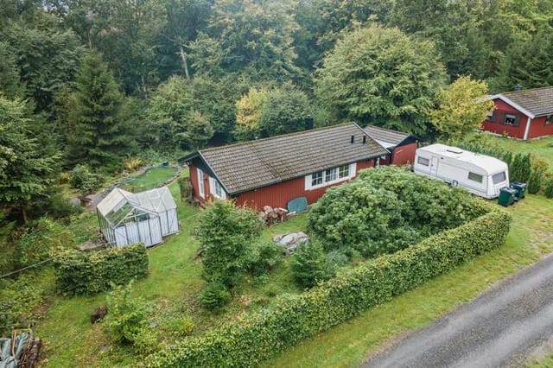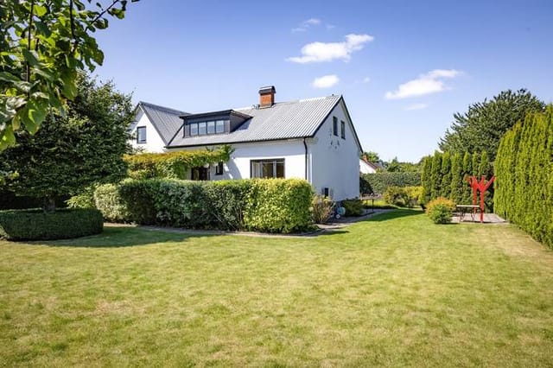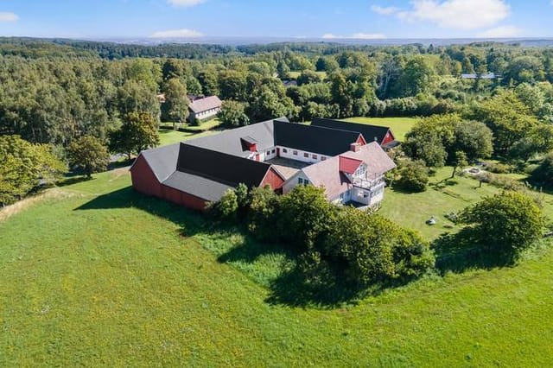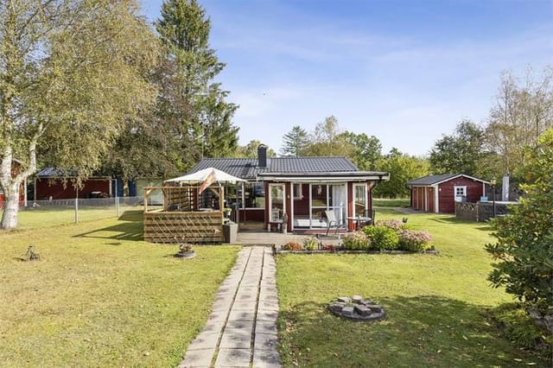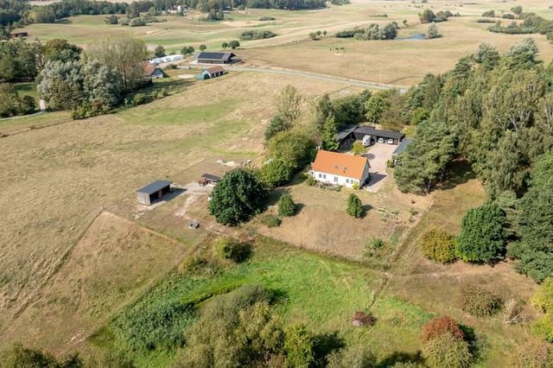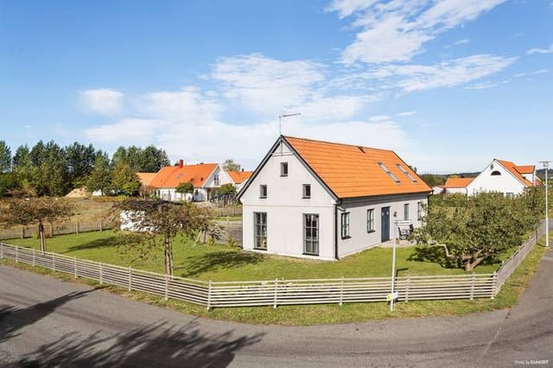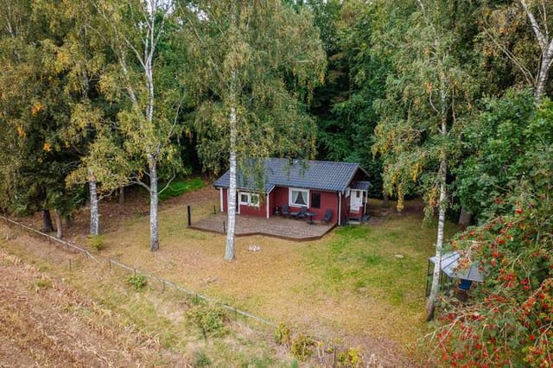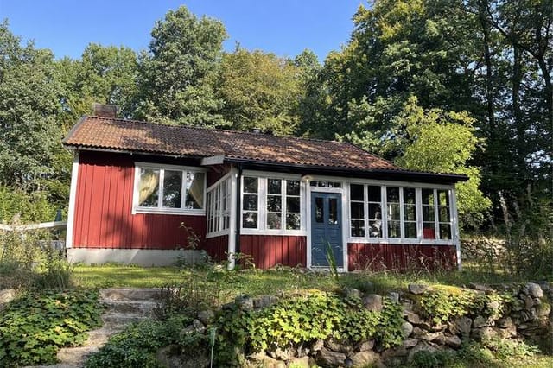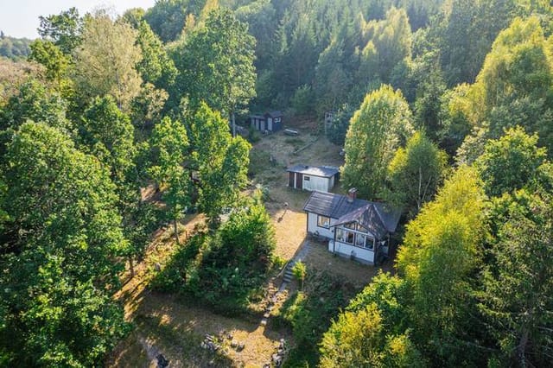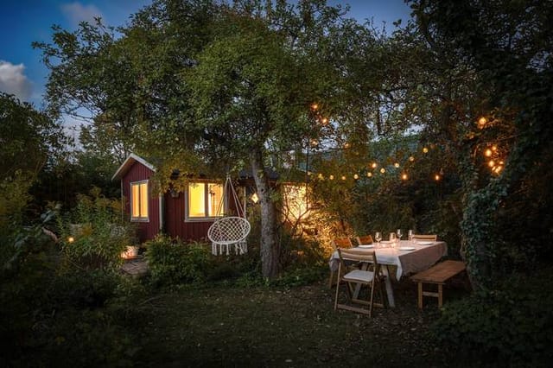Farmhouse without agriculture on Årsjövägen 120



Årsjövägen 120, Sövestad, Ystad Municipality, Ystad (Sweden)
9 Bedrooms · 1 Bathrooms · 694m² Floor area
€1,623,931
Farmhouse
No parking
9 Bedrooms
1 Bathrooms
694m²
Garden
No pool
Not furnished
Description
The sun glimmers over a picturesque patchwork of golden rapeseed fields, fertile farmland, and lush pastures. To the south, sparkling seas, picturesque harbors, and the continent await. To the north, a lush and more hilly landscape with forests, rich wildlife, and lakes opens up. The farm in Årsjö is beautifully located in the middle of the rural idyll, just a fifteen-minute drive from Ystad's city center and nearby beaches.
It is here on the South Coast that the dream of a peaceful country living with plenty of space for both guests and horses is fulfilled. The farm, built in 1937 and classified as a safe farm, consists of a completely renovated and partially extended residential house, a wing with two apartments, a former chicken house converted into an apartment, a large riding hall, and a stable building with 25 boxes, four saddle rooms, a wash stall, and other functional spaces. On the 12-hectare land, there is a riding arena and paddocks. The entire farm is characterized by a high standard where ongoing renovations and maintenance have been carried out as well as major investments such as the installation of new windows, geothermal heating, and solar panels to create a comfortable and energy-efficient home. The apartments further contribute to income and keep costs down.
The residential house is modernly renovated but also has several preserved elements from the year of construction such as herringbone parquet, profiled moldings, columns, arched doorways, and generous ceiling height. These characteristic details are mainly found in the social section, which is spacious with several salon-like rooms in a row that extend across the entire gable. One of these four is used as a bedroom and the other three for socializing. A wonderfully social atmosphere also prevails in the kitchen, which is centrally located with a charming dining room adjacent that has full ceiling height up to the ridge and exposed beams in the ceiling. A newer extended part opens like a wing to the left of the kitchen, with a second entrance from the courtyard. Here is a spacious hall with plenty of storage, a laundry room, and a workroom that can also be used as a bedroom or guest room. Upstairs is a lovely family room, two bright bedrooms with adjoining closets, and a large bathroom with a sauna. Along the entire long side of the house and further around the gable outside the entrance floor's social section runs a lovely wooden deck with a spa bath and a conservatory.
The three guest accommodations are all nicely decorated with a lot of character. Two of them, a four-room and a two-room apartment spread over two floors, are in the same house wing and share a large wooden deck. The third is a charming one-room apartment with its own terrace that has been furnished in the old chicken house.
A beautiful and solid horse farm in the middle of the Scanian plain, with beautiful riding trails and scenic natural landscape outside the door.
Details
- Amount of bedrooms
- 9
- Size
- 694m²
- Price per m²
- €2,340
- Garden size
- 123000m²
- Has Garden
- Yes
- Has Parking
- No
- Has Basement
- No
- Condition
- good
- Amount of Bathrooms
- 1
- Has swimming pool
- No
- Property type
- Farmhouse
- Energy label
Unknown
Images





Sign up to access location details
