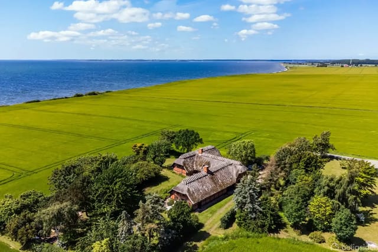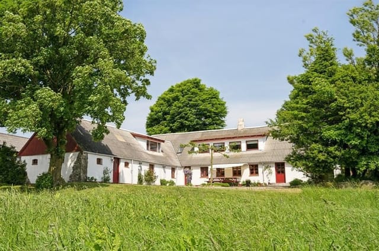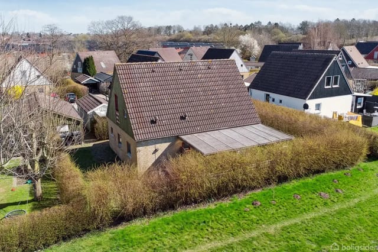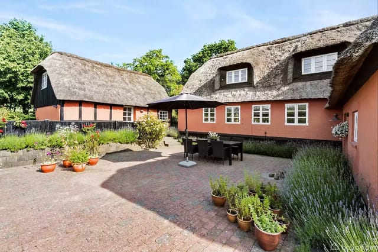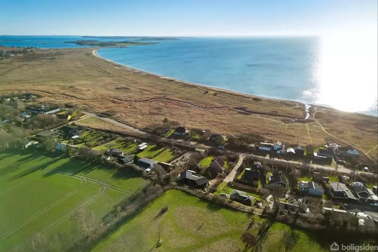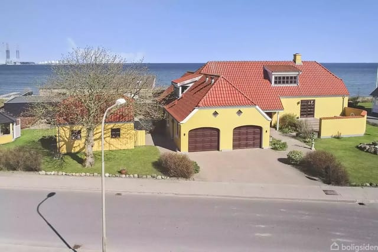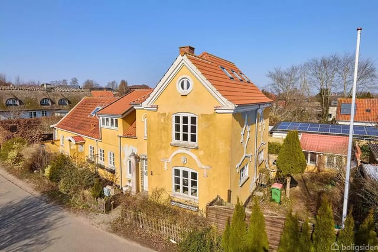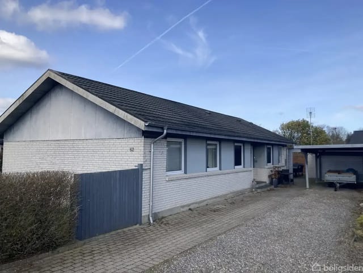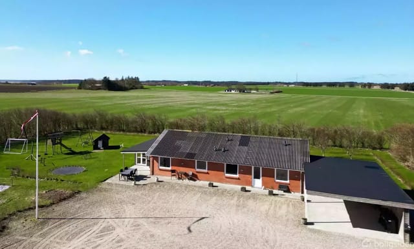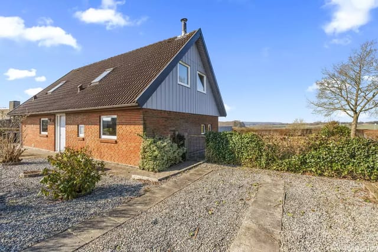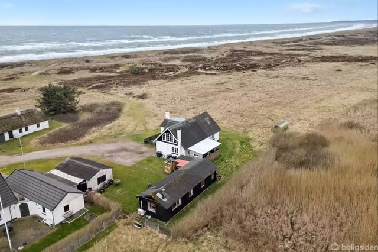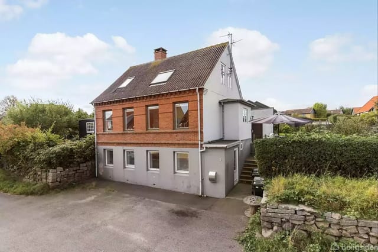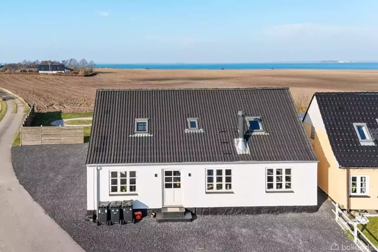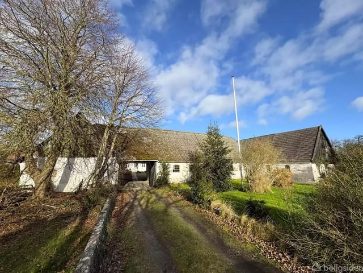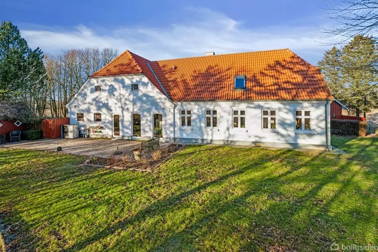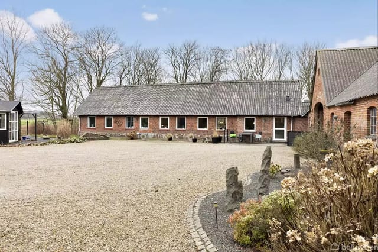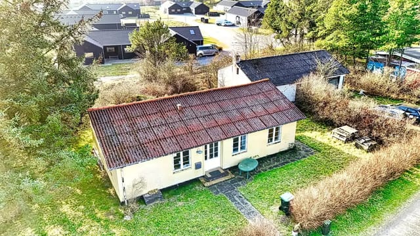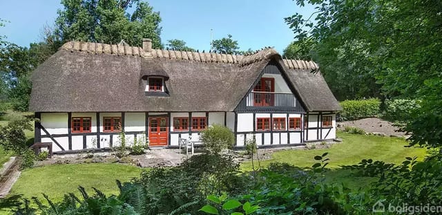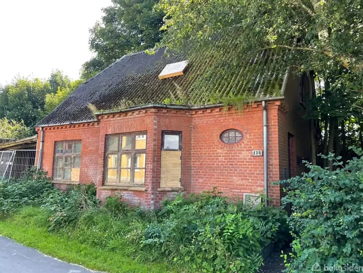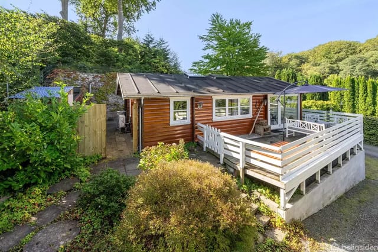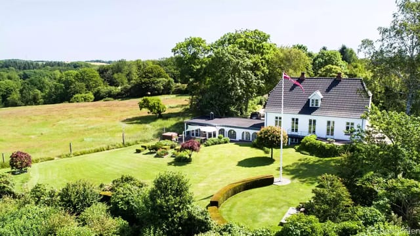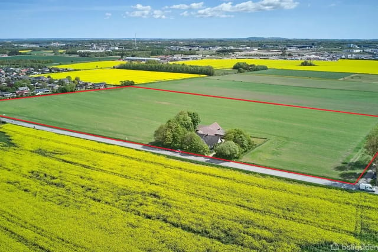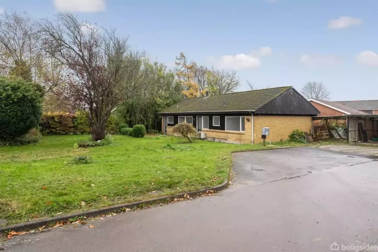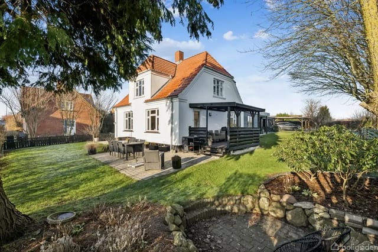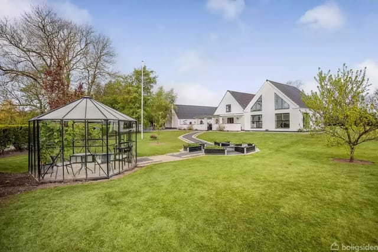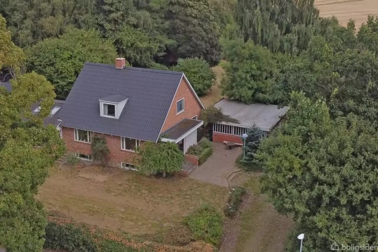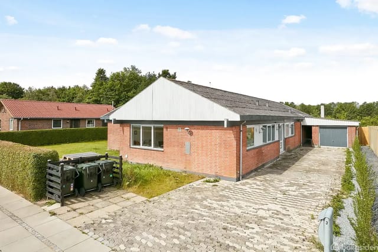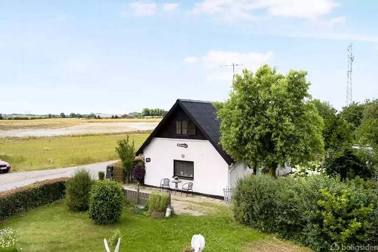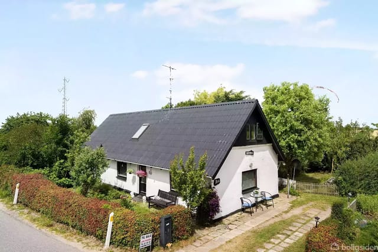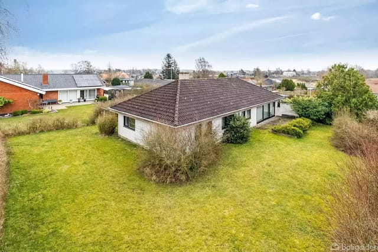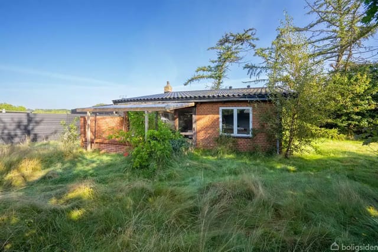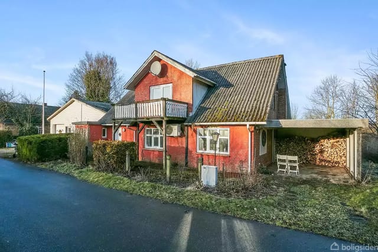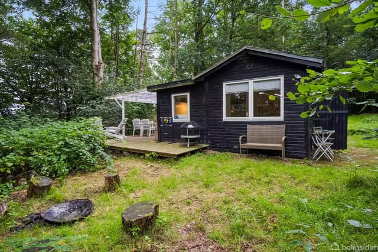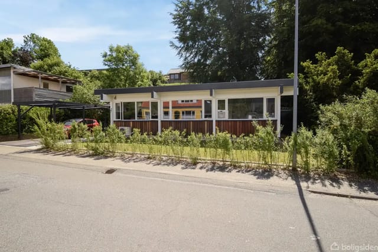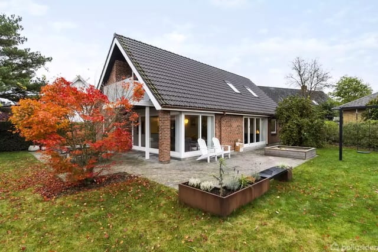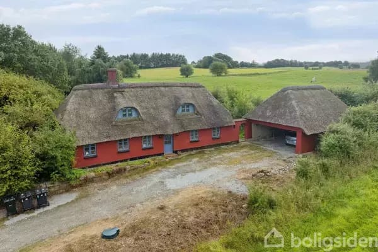Family Villa with Spacious Garden in Vibrant Vejle, Denmark – Ideal for Families Seeking Comfort and Serenity
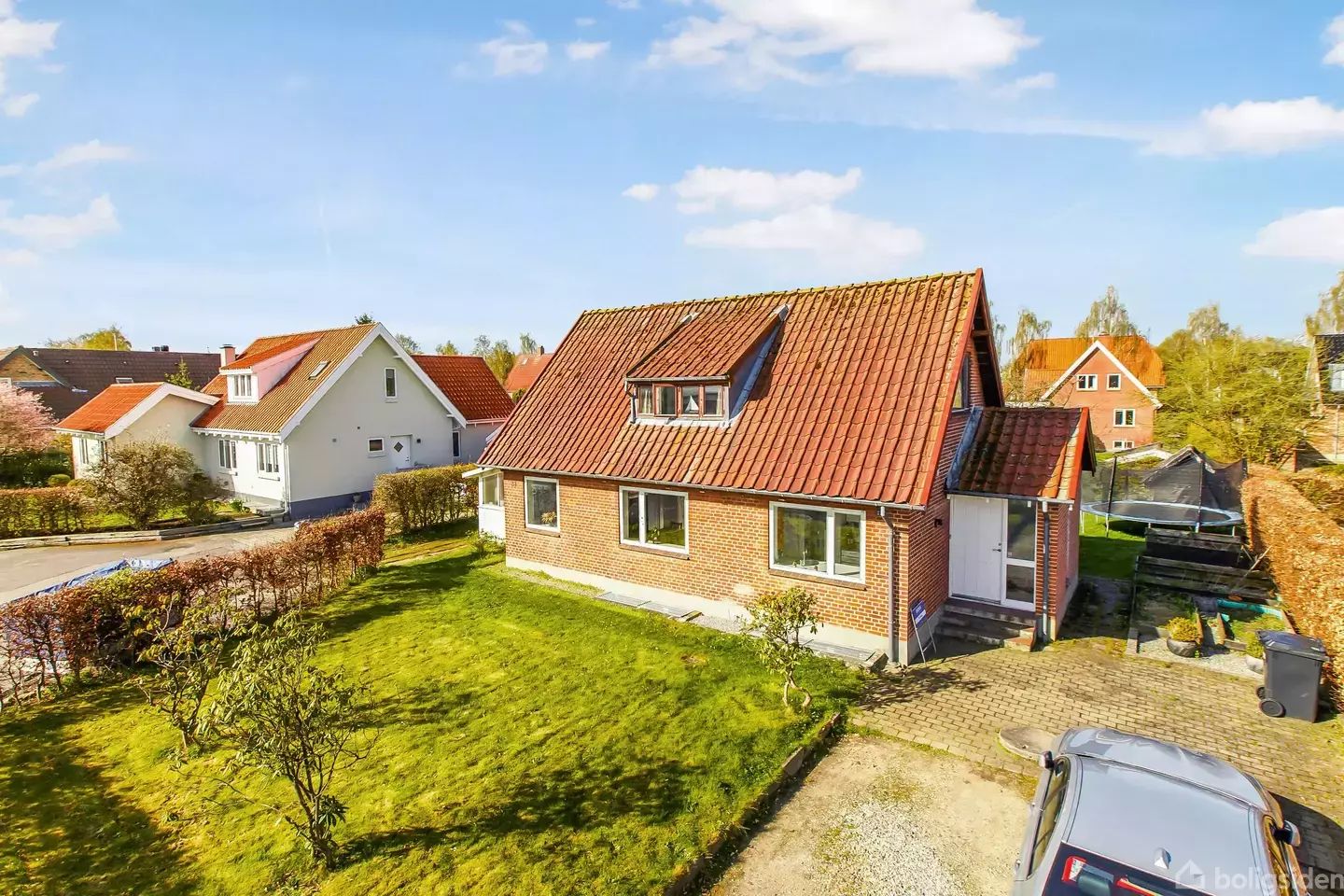
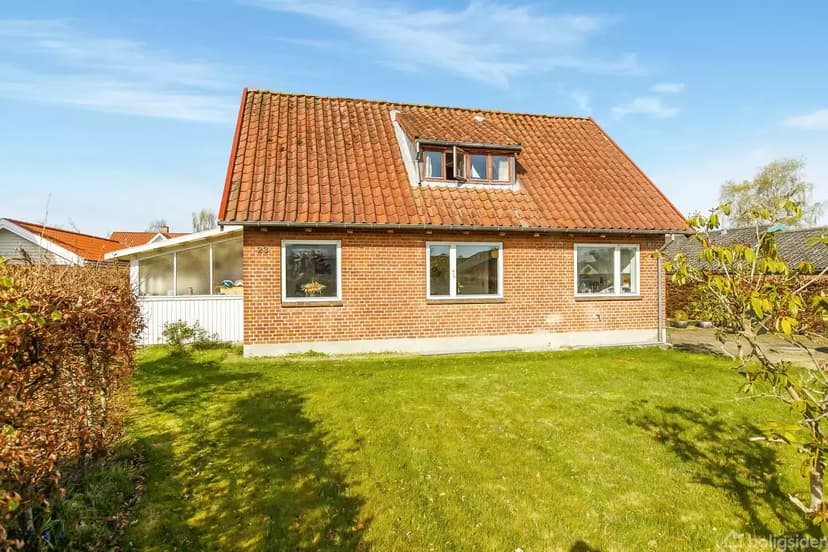
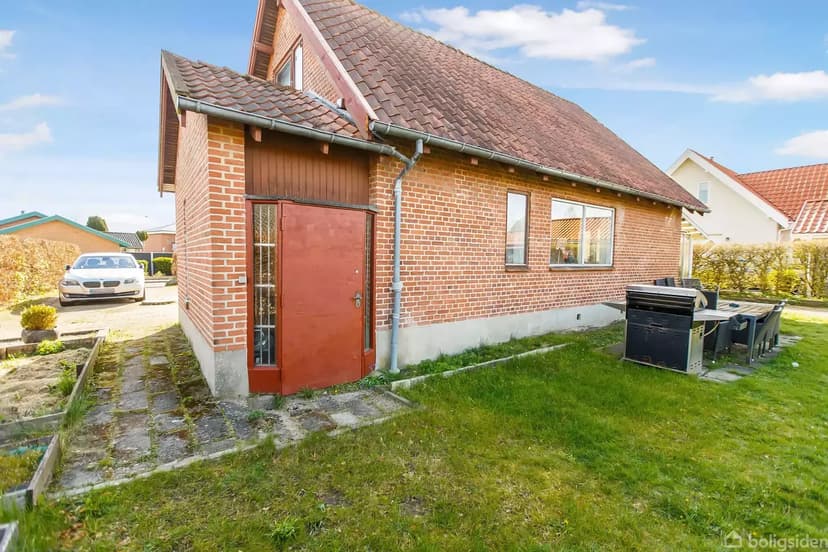
Hjortevej 23, 7100 Vejle, Vejle (Denmark)
5 Bedrooms · 1 Bathrooms · 101m² Floor area
€208,054
Villa
No parking
5 Bedrooms
1 Bathrooms
101m²
Garden
No pool
Not furnished
Description
Let me take a moment to tell you about a place that's not just a house, but could be a wonderful home: Hjortevej 23, nestled in the welcoming city of Vejle, Denmark. Imagine driving down a serene street, surrounded by lush greenery, and pulling into a charming neighborhood where this cozy villa awaits your arrival. As someone who's experienced properties across the globe, let me tell you, this one has its own story and potential for becoming something truly special.
Let’s start this story at the beginning – the entryway. Walking through the main door, you're greeted by a tiled entranceway. It's where functionality meets comfort, with light-filled storage solutions perfect for stowing your everyday essentials or coats and umbrellas on those rainier days. This villa boasts around 101 square meters of living space across two floors, plus a basement level that's brimming with possibilities. Whether you dream of a hobby room, extra storage, or maybe an additional living area, the basement's 40 square meters is your blank canvas.
Built back in 1947 and gently updated in 1974, this villa perfectly combines the timeless allure of its era with functional features that today's families will appreciate. Let's take a leisurely walk through the five spacious rooms, stopping when we reach the lone bathroom. It's in good condition, ready to meet the family's needs without demanding immediate renovations. With one bathroom and a separate toilet, it offers convenience for a bustling household of kids preparing for school or adults getting ready for work.
This villa is heated by district heating – trust me, that's a big bonus in Denmark. It guarantees that warmth we all crave during those chilly winter months when all you want is to return to a cozy home. The kitchen, essential as it is the heart of the home, comes equipped with a dedicated drainage system, easing a part of that always demanding modern household management.
Here's where potential meets space. The villa's exterior embraces classic architecture with its sturdy brick build and tiled roof – it's as robust today as it was designed to be decades ago. Plus, new owners will love the extra amenities like a handy carport and an outbuilding, both built in 1976, ideal for storing bicycles, garden tools, or even a future project car.
The outdoor spaces are a gift in themselves, with a spacious garden that provides joyous possibilities, whether it's for kids to run around, gardening projects, or intimate outdoor dinners under the sun. Set on a generous lot of 662 square meters, the outside complements the airy inside – a big plus in a life that's increasingly indoor-driven.
Placed in the heart of Vejle, this villa offers more than just a home; it provides a lifestyle. Vejle is known for its beautiful landscapes, offering forests, fjords, and hills just inviting you for a hike or bike ride. The community here is vibrant, with everything within reach. Local schools stand ready for your children's educational needs, and shopping centers promise all the conveniences one requires from daily groceries to weekend indulgences. Plus, for those who just love to relax and unwind, there are parks and recreational spots perfect for some downtime.
Living in Vejle, you're granted the privilege of enjoying a temperate climate, where the summer suns dance softly, and winters, while cold, aren’t fiercely biting. Think of cozy winters with a hot cuppa at home and warm summers lounging in your own garden – idyllic indeed.
Life in a villa has its luxuries, such as the peace of space and personal comfort. It offers a blend of privacy, while also accommodating the community-centered lifestyle that's perfect for a family.
Being a global property agent keeps me busy, but properties like Hjortevej 23 are the gems that are worth pausing for. Priced reasonably at 1,550,000 DKK, this villa offers a solid investment in a desirable area, ready to be molded by someone who sees the potential in its bricks and beams. Imagine your life here. With a bit of vision, this house can become an inevitable home, perfect for raising a family or simply enjoying the serenity of its surroundings.
If you're an overseas buyer, perhaps an expat, seeking a new chapter abroad, this villa isn’t just walls and a roof; it's the start of your next adventure in beautiful Denmark.
Details
- Amount of bedrooms
- 5
- Size
- 101m²
- Price per m²
- €2,060
- Garden size
- 662m²
- Has Garden
- Yes
- Has Parking
- No
- Has Basement
- No
- Condition
- good
- Amount of Bathrooms
- 1
- Has swimming pool
- No
- Property type
- Villa
- Energy label
Unknown
Images



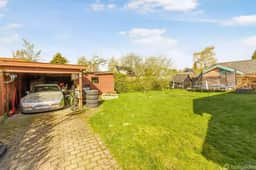
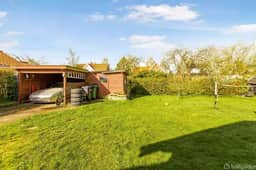
Sign up to access location details
