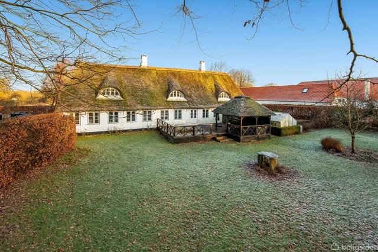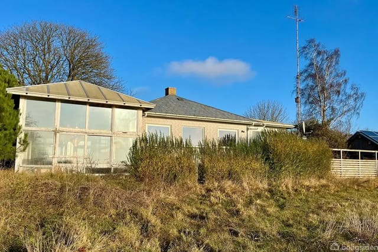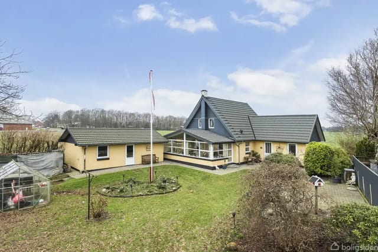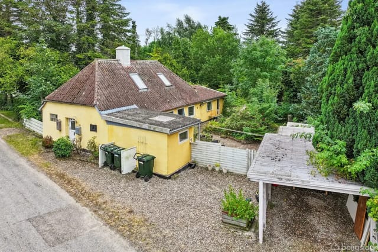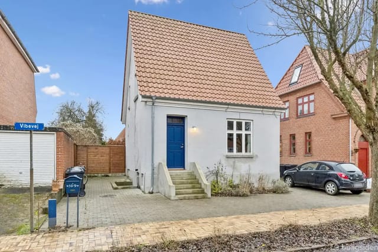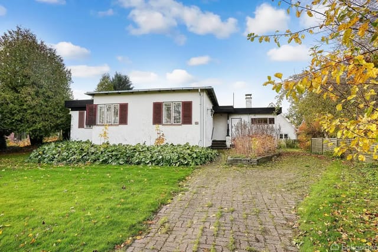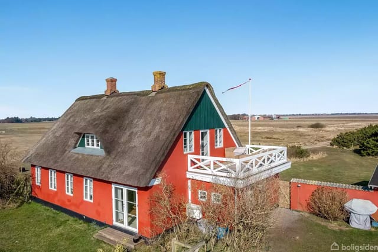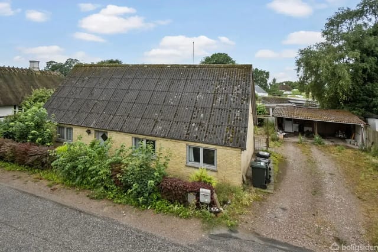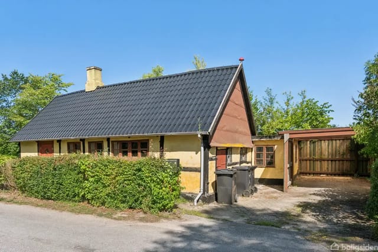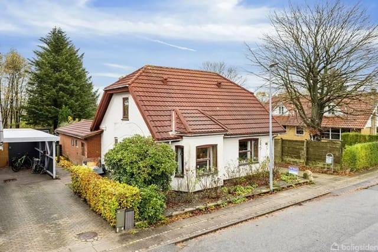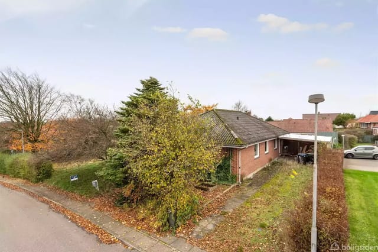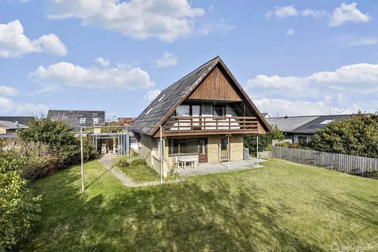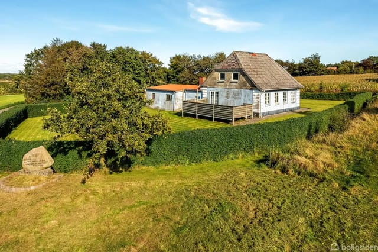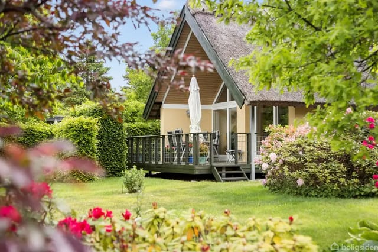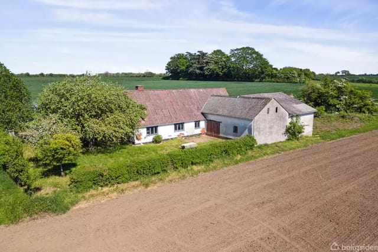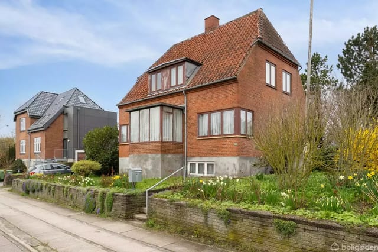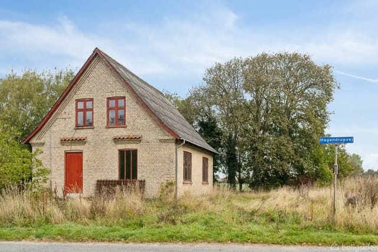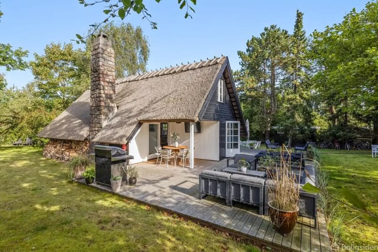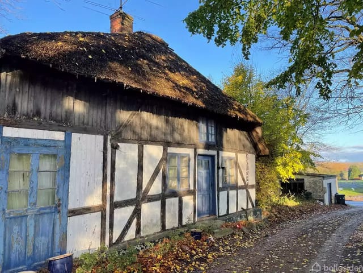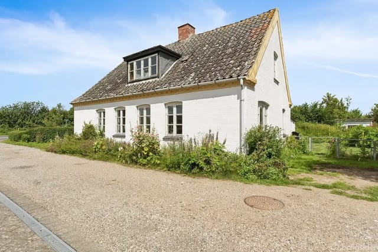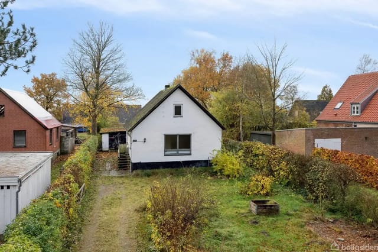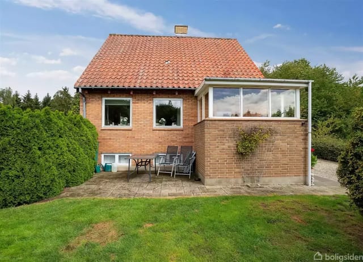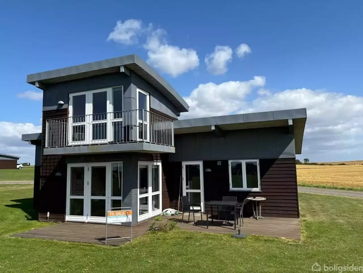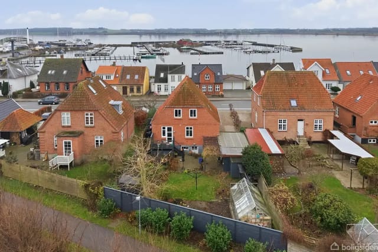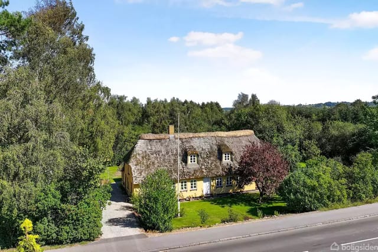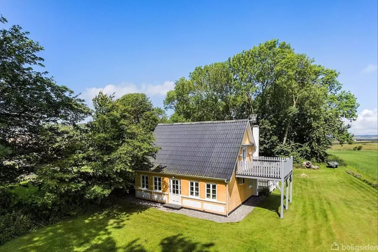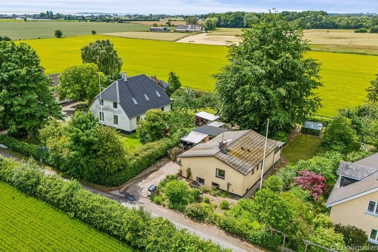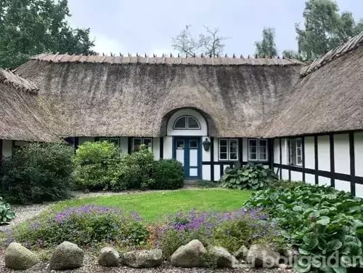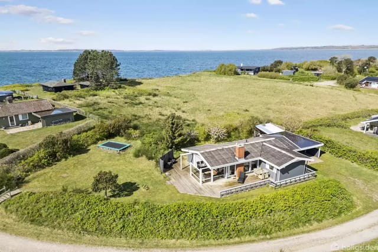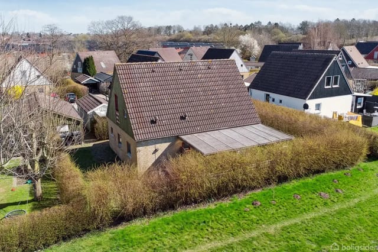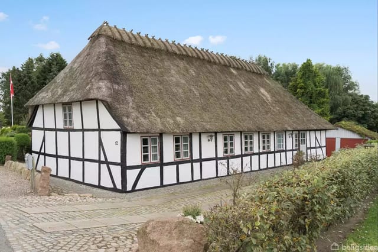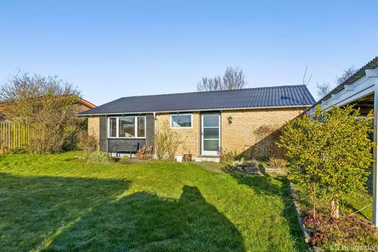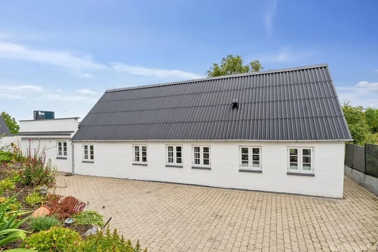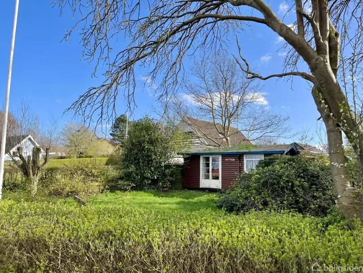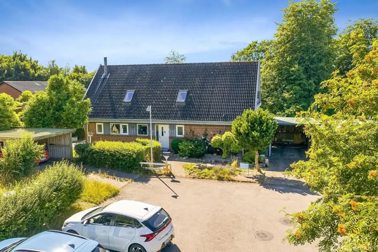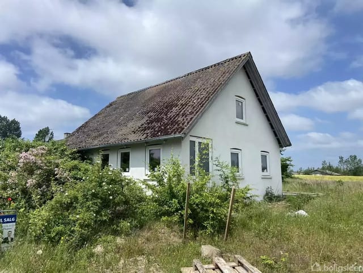Faaborg's Hidden Gem: Cozy 2-Bedroom House Perfect for a Second Home Retreat
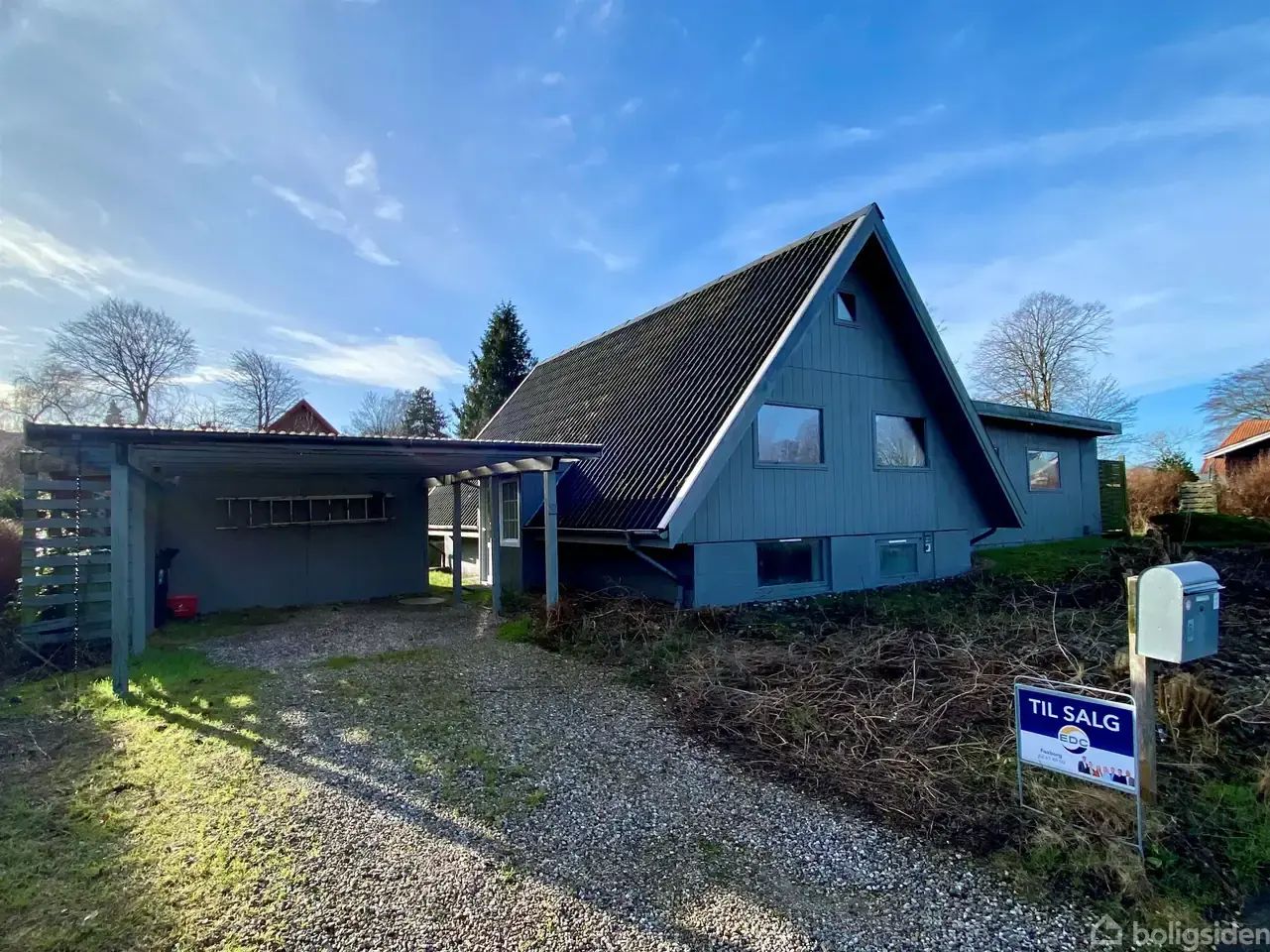
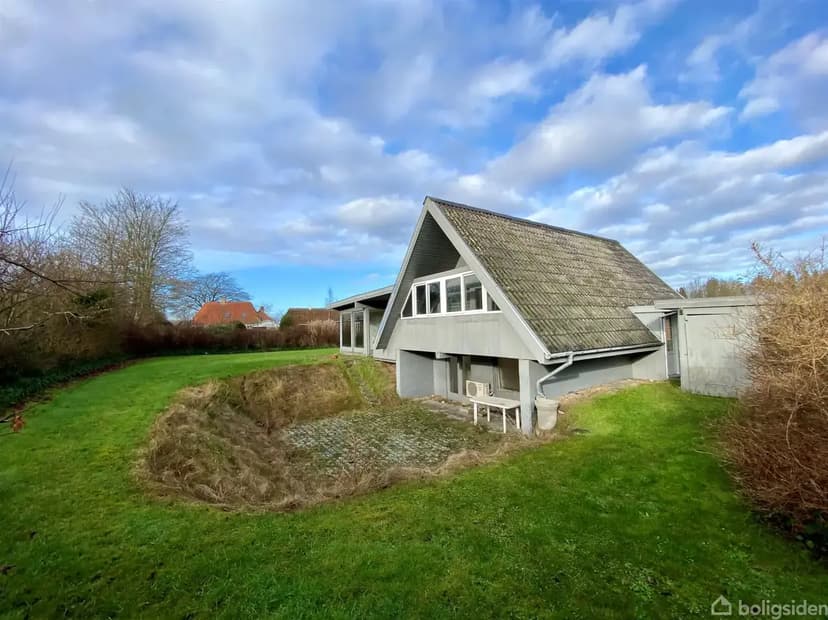
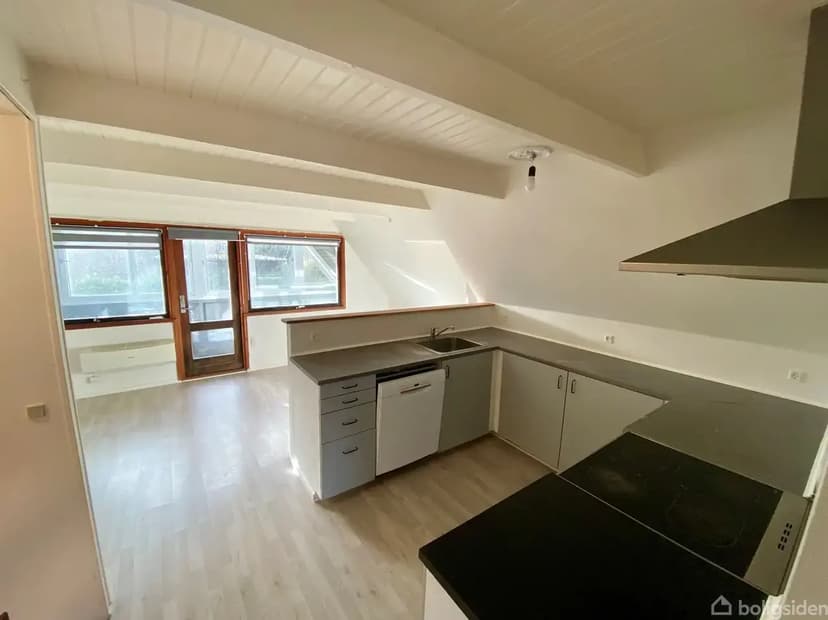
Sybillesvænget 5, 5600 Faaborg, Denmark, Faaborg (Denmark)
2 Bedrooms · 1 Bathrooms · 106m² Floor area
€369,000
House
No parking
2 Bedrooms
1 Bathrooms
106m²
Garden
No pool
Not furnished
Description
Nestled in the picturesque town of Faaborg, Denmark, this delightful two-bedroom house at Sybillesvænget 5 offers an idyllic escape for those seeking a second home in the heart of Europe. With its charming layout and inviting atmosphere, this property is more than just a house; it's a gateway to a lifestyle filled with tranquility, culture, and natural beauty.
A Home with Character and Comfort
Built in 1979 and thoughtfully updated in 1998, this 106-square-meter home is designed to cater to the needs of a small family or a couple looking for a serene retreat. The split-level design adds a touch of architectural intrigue, creating a dynamic living space that feels both cozy and expansive.
Upon entering, you're greeted by a central kitchen and dining area, the heart of the home. The kitchen is practical and well-equipped, making it perfect for preparing meals to enjoy in the adjacent dining space. The open-plan layout ensures seamless interaction between the kitchen and the living room, where a wood-burning stove adds warmth and ambiance, perfect for those chilly Danish evenings.
Outdoor Living at Its Best
One of the standout features of this property is the direct access from the living room to a sun-drenched garden. The garden is a private oasis, complete with a large paved terrace ideal for al fresco dining, barbecues, or simply unwinding with a good book. The 730-square-meter lot offers ample space for gardening enthusiasts or for children to play, all within a peaceful and secluded setting.
A Community Rich in Culture and Nature
Faaborg is a town steeped in history and culture, offering a vibrant local life that is both welcoming and enriching. The nearby village of Korinth, with its cultural center, cinema, and local grocery store, provides all the amenities you need for comfortable living. For families, local daycare providers and a sports club offering activities like football and petanque ensure a well-rounded lifestyle.
The surrounding landscape is a haven for outdoor enthusiasts. Whether you enjoy cycling, hiking, or simply exploring, the scenic nature trails and the renowned Archipelago Trail offer breathtaking views and endless opportunities for adventure. The nearby Svanninge Hills and Bakker are perfect for those who appreciate the beauty of rolling hills and lush forests.
Investment Potential and Accessibility
This property is not just a home; it's an investment in a lifestyle. With its unique architectural design and generous outdoor space, it offers potential for personalization and value uplift. The quiet residential area provides peace and privacy, while the proximity to Faaborg ensures easy access to shopping, dining, and cultural experiences.
Faaborg's location on the South Funen Archipelago makes it a sought-after destination for nature lovers and those seeking a slower pace of life. The town is well-connected, with transport links that make it easy to travel to and from major European cities, making it an ideal choice for a holiday home or a permanent residence.
Key Features:
- Architecturally intriguing split-level design
- Cozy living room with a wood-burning stove
- Functional kitchen with direct garden access
- Sun-drenched, private garden with a large terrace
- 730-square-meter lot perfect for outdoor activities
- Located in a quiet, residential area
- Close to cultural and recreational amenities
- Proximity to scenic nature trails and the Archipelago Trail
- Investment potential with opportunities for personalization
- Easy access to Faaborg's shopping, dining, and cultural experiences
Owning this property means more than just having a place to stay; it's about embracing a lifestyle that combines comfort, culture, and natural beauty. Whether you're looking for a holiday retreat, a second home, or an investment opportunity, this house in Faaborg is ready to welcome you into a world of possibilities.
Details
- Amount of bedrooms
- 2
- Size
- 106m²
- Price per m²
- €3,481
- Garden size
- 730m²
- Has Garden
- Yes
- Has Parking
- No
- Has Basement
- No
- Condition
- good
- Amount of Bathrooms
- 1
- Has swimming pool
- No
- Property type
- House
- Energy label
Unknown
Images



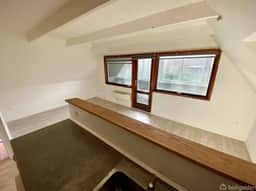
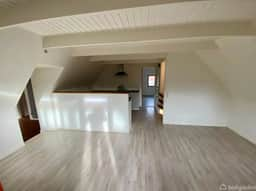
Sign up to access location details
