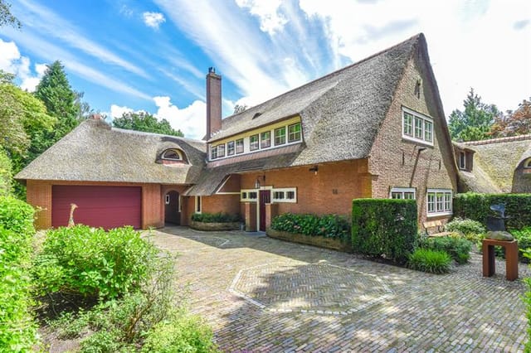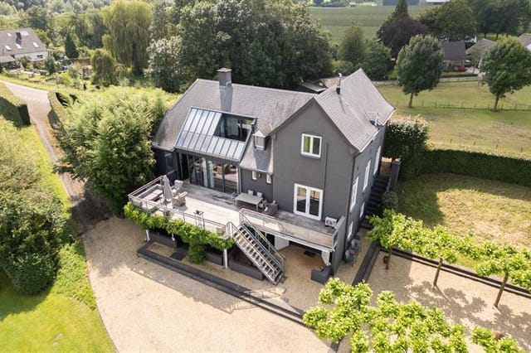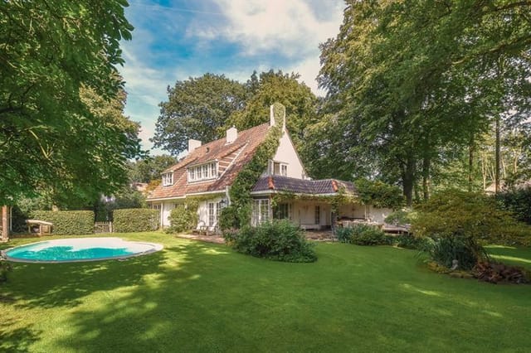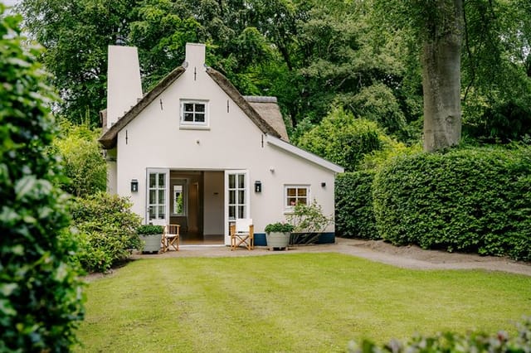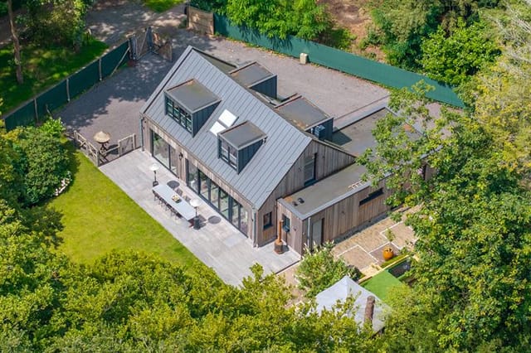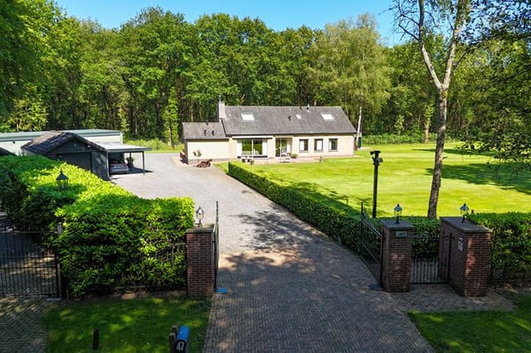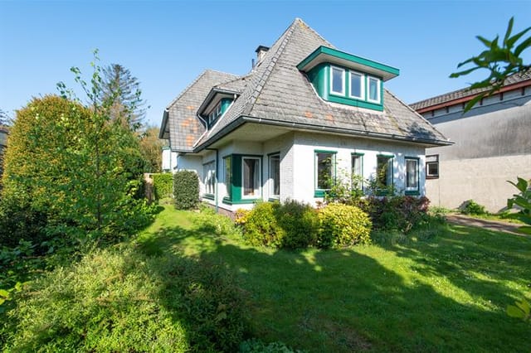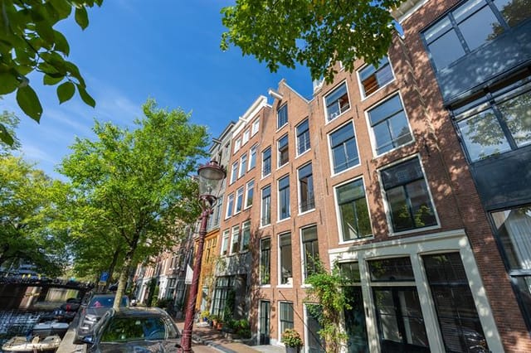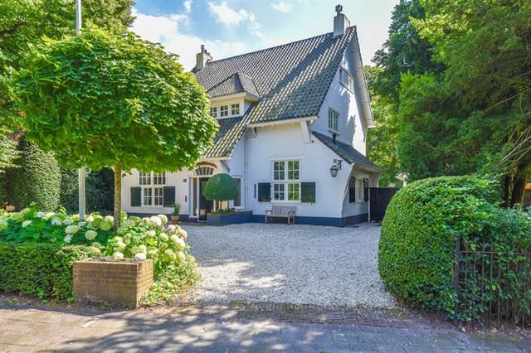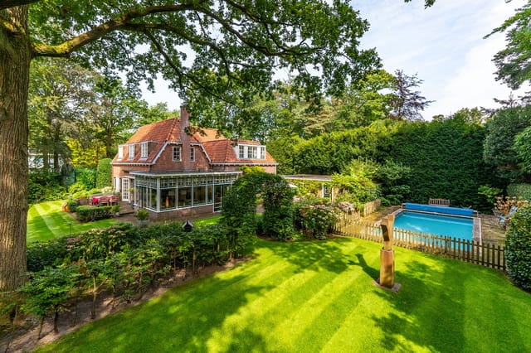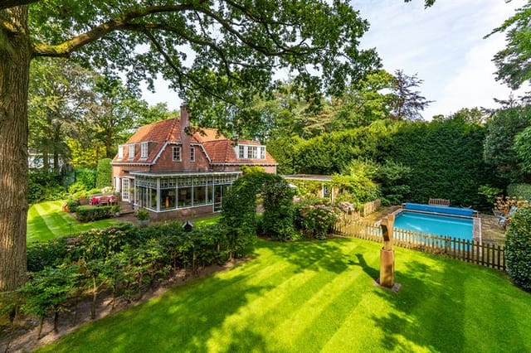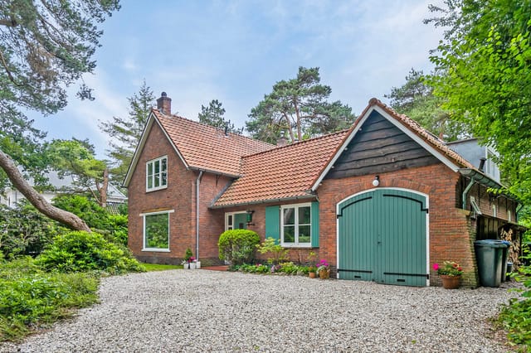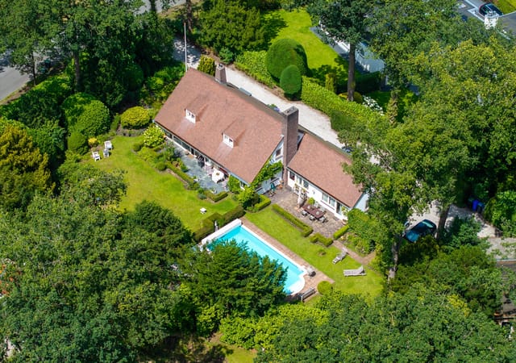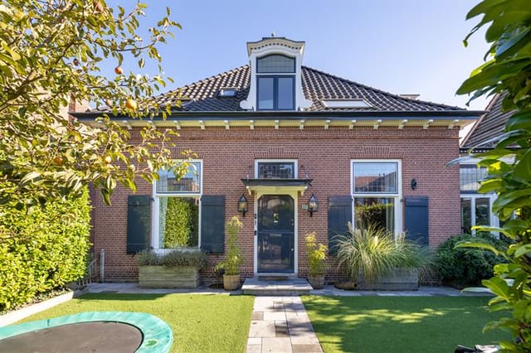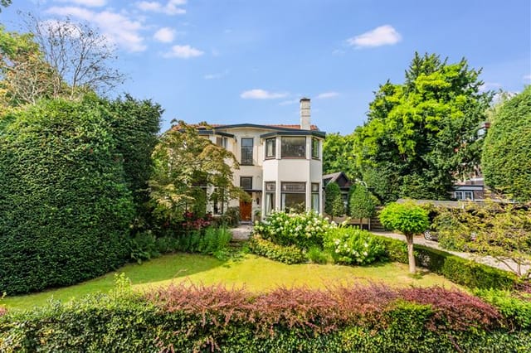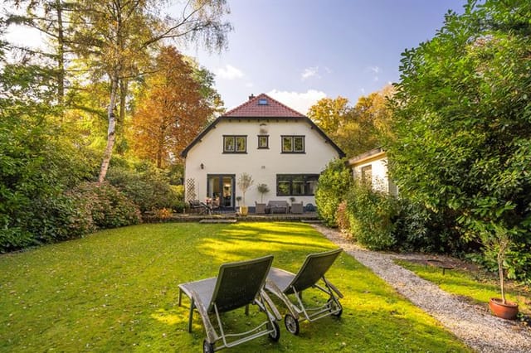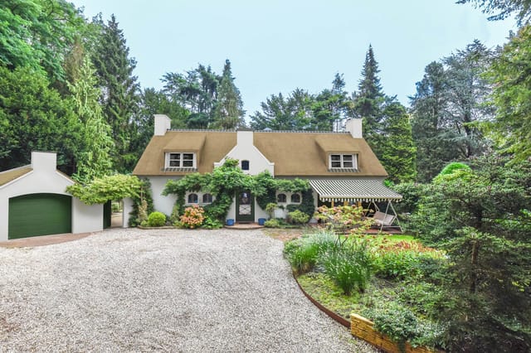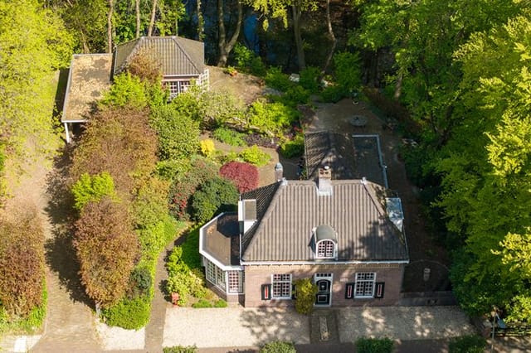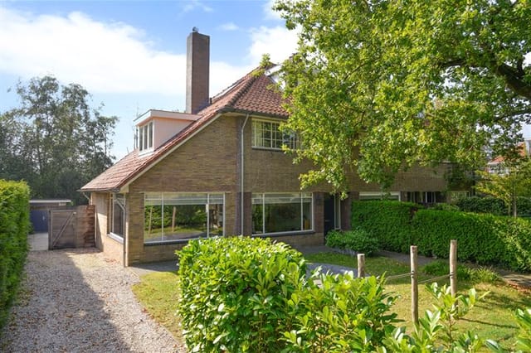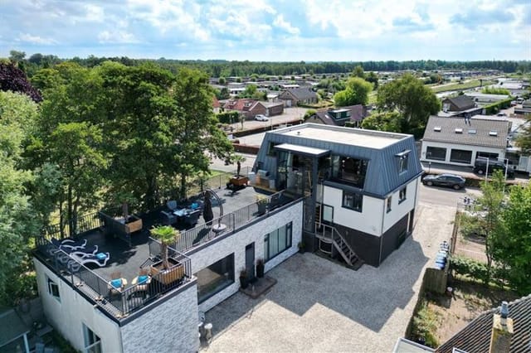Exquisitely Renovated Villa in Sought-After Hilversum Neighborhood with Luxurious Finishes and Beautiful Gardens
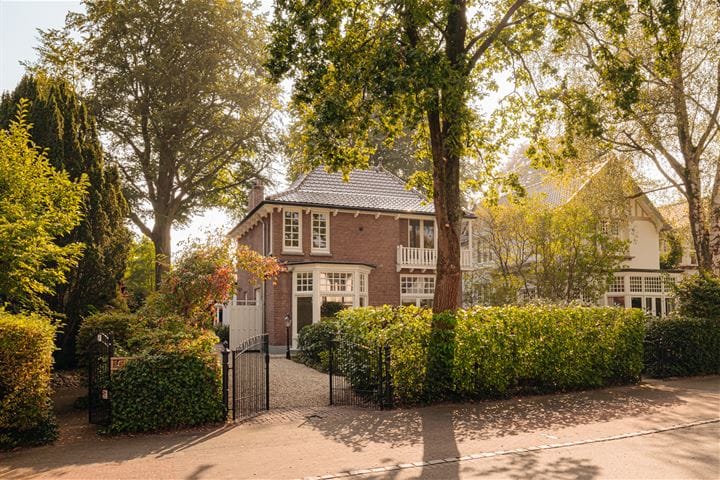
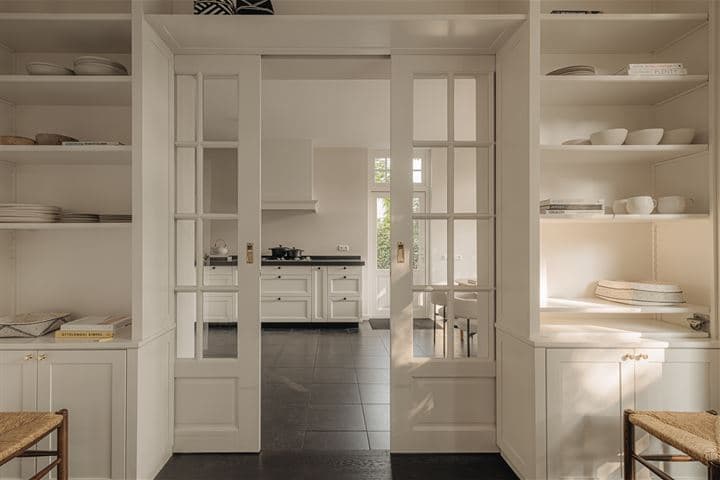
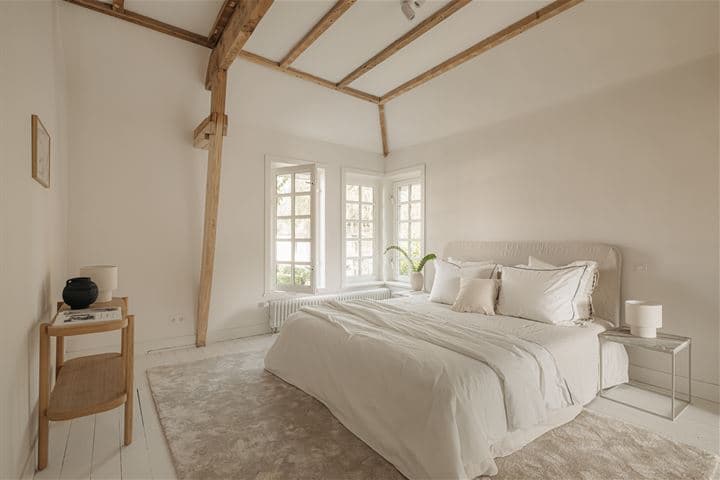
Van Lenneplaan 17, 1217 NA Hilversum, Hilversum (The Netherlands)
4 Bedrooms · 1 Bathrooms · 154m² Floor area
€1,575,000
Villa
No parking
4 Bedrooms
1 Bathrooms
154m²
Garden
No pool
Not furnished
Description
Are you dreaming of owning a picturesque villa in the heart of the Netherlands? Well, you've come to the right place! Welcome to a beautiful, detached villa in Hilversum's sought-after "De Boomberg" neighborhood. This charming residence offers an ideal blend of modern comforts and timeless elegance, making it a perfect home for those looking to live in one of the most desirable areas of the country.
Situated at Van Lenneplaan 17, our villa invites you to immerse yourself in the quintessential Dutch lifestyle. Hilversum, known for its lush greenery and tranquil environment, is a city that beautifully marries the charm of the past with the conveniences of today. Tucked away in the villa district, "De Boomberg"—emblazoned with twisting lanes and towering trees—this neighborhood boasts stately homes from the early 20th century. It's no wonder this area has been recognized as a national protected cityscape since 2007. It's a perfect locale for families with excellent schools, an International School, and plenty of child care options.
Life in Hilversum is vibrant yet serene, offering a plethora of activities and facilities nearby. The city hub with shops and amenities is just a stone's throw away, ensuring that you are never far from what you need. For nature enthusiasts, verdant parks and outdoor spaces provide ample opportunities for leisurely walks or vigorous bike rides. And with the convenience of the NS station, commuting to Amsterdam or Utrecht is a breeze. The strategic location also means easy access to highways for those wishing to explore the wider Netherlands.
Moving into this villa means embracing a life enveloped in both beauty and functionality. With a plot size of about 440 m2, the house features old trees and private boundaries that grace its garden, a driveway for two cars, and several sunny terraces. You will love spending time in the spacious covered outdoor area, where tranquility reigns supreme—a perfect spot for leisurely afternoons or lively gatherings.
Built in 1908 under the refined eye of architect G. Kloppers, the villa stretches over 154 m2 of living space. You'll find no shortage of character here, with charming features such as detailed woodwork, high ceilings adorned with magnificent moldings, elegant panel doors, and en-suite doors. The villa is, thankfully, in excellent shape and doesn't need renovation—making your move as smooth as possible. Fully renovated with high-grade insulation—even the sound-insulating HR++ glass—this villa is remarkably sustainable. It carries an Energy label A, ensuring that your comfort is maximized all year round, paired with mechanical ventilation for a healthy indoor climate.
The ground floor is strikingly designed, featuring a cozy living room bathed in natural light thanks to expansive French doors. A design wood stove serves as a centerpiece here, adding warmth and elegance. The stylish matte black wooden floor is understated yet bold, while the contemporary lighting design creates a welcoming atmosphere during evening hours. Further in, you'll find a spacious and modern kitchen, equipped with quality built-in appliances. Hardy stone tiles with underfloor heating provide both comfort and durability, complemented by a picturesque view of the charming canopy in the backyard.
The villa also caters to the professional and playful sides of life. A work/playroom, accessed via beautiful en-suite doors from the kitchen, serves as a fantastic play area for children or a delightful quiet space for focused work. Custom-built cabinets line this room, and the French doors open up to the backyard's sunny terrace, allowing the transition from work to relaxation to be seamless.
Up the elegant staircase, the first floor reveals a landing that leads to four tastefully decorated bedrooms and a luxe bathroom. Light, warm wooden floors provide continuity throughout the space, with the charming main bedroom offering high ceilings and exposed wooden beams. The bathroom is a masterpiece, equipped with a luxurious walk-in shower, bathtub, and chic wash basin—a space designed for unwinding.
For added storage, an accessible attic and a spacious basement stand ready to accommodate, ensuring that space is never an issue.
So, what makes living in Hilversum, particularly in such a fetching villa, so captivating? Aside from the beautiful blend of past and present, locals enjoy a perennial climate that's neither too harsh in winter nor overly hot in summer. The community is warm and vibrant, with a wonderful mix of locals and expats bringing cultural diversity to the area.
Whether you are a family looking for a forever home or an expat hoping for a piece of Dutch paradise, this villa in Hilversum has something magical to offer. With all its luxurious features, prime location, and the lush gardens, this villa at Van Lenneplaan 17 invites you to, simply, live life to its fullest.
Details
- Amount of bedrooms
- 4
- Size
- 154m²
- Price per m²
- €10,227
- Garden size
- 440m²
- Has Garden
- Yes
- Has Parking
- No
- Has Basement
- No
- Condition
- good
- Amount of Bathrooms
- 1
- Has swimming pool
- No
- Property type
- Villa
- Energy label
Unknown
Images



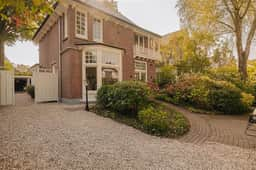
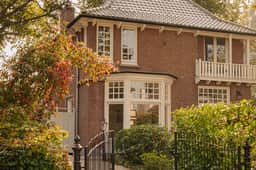
Sign up to access location details
