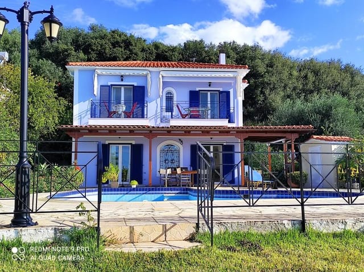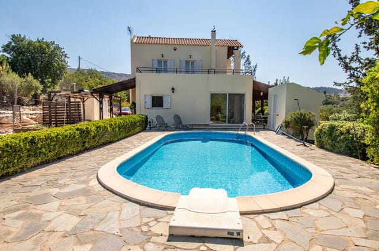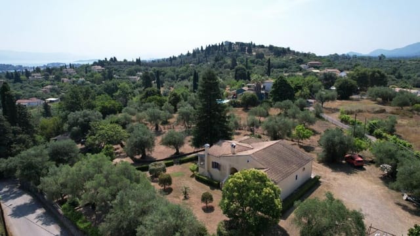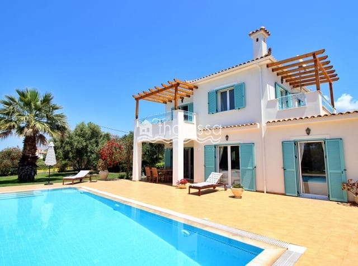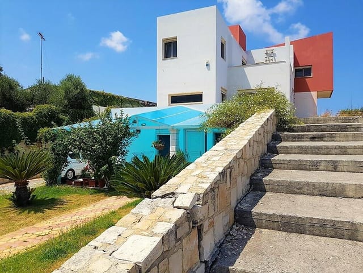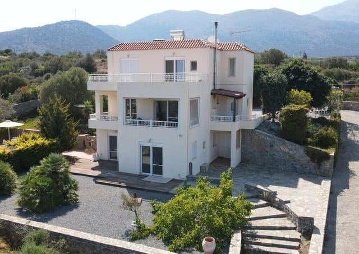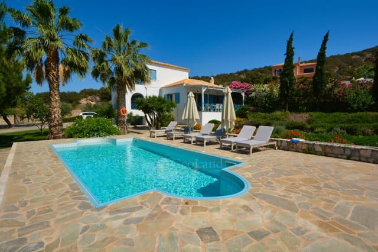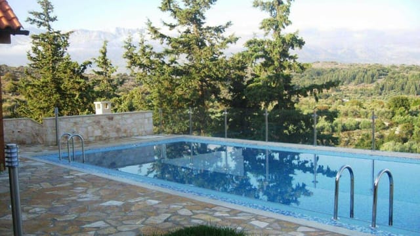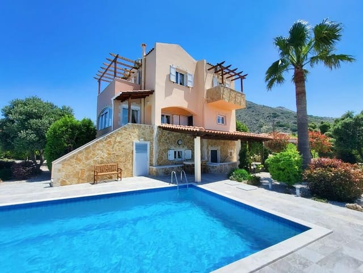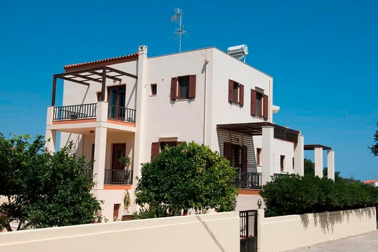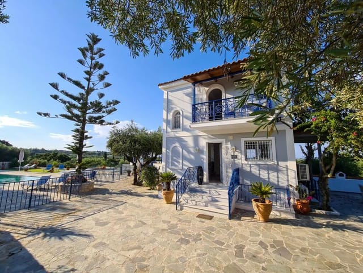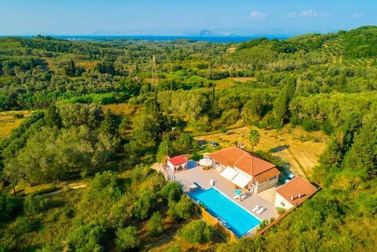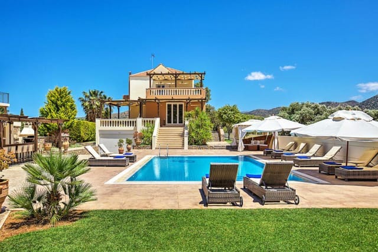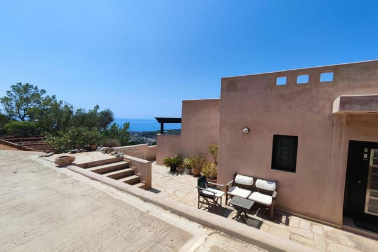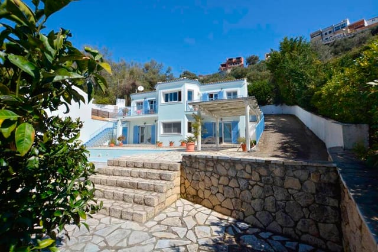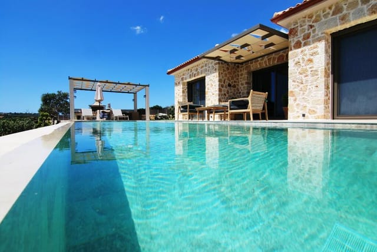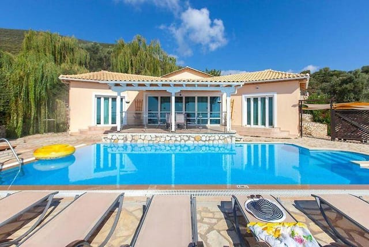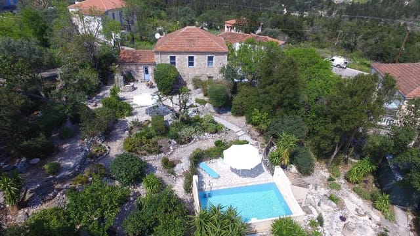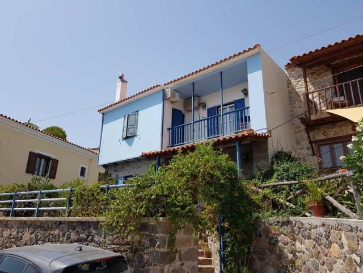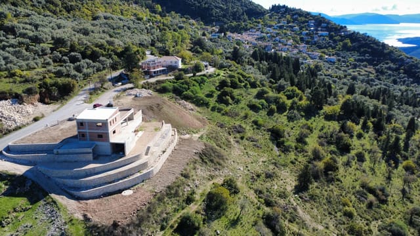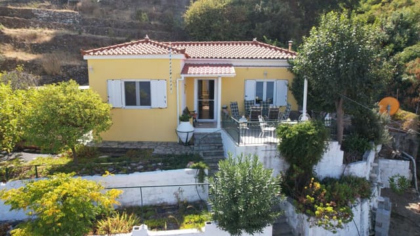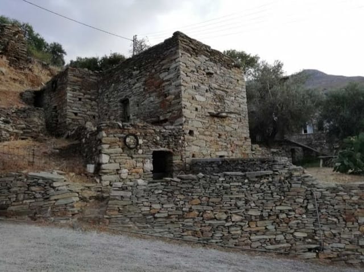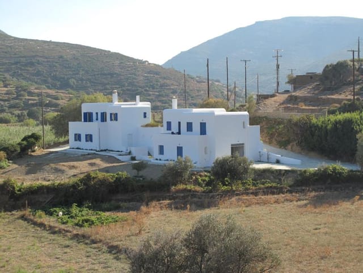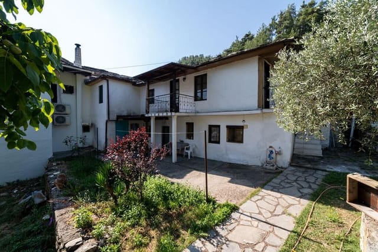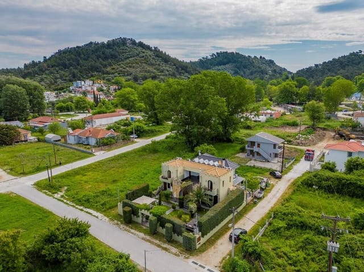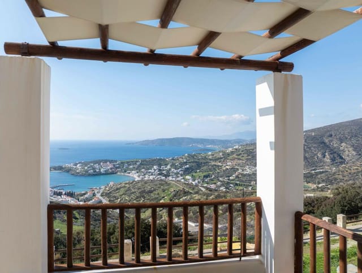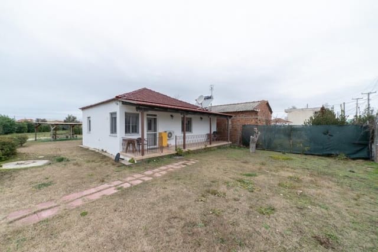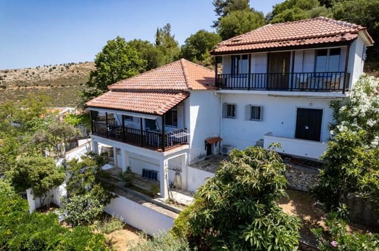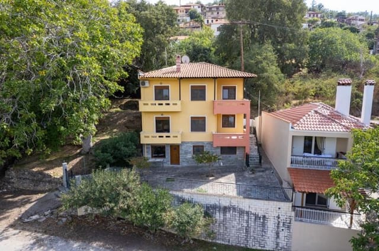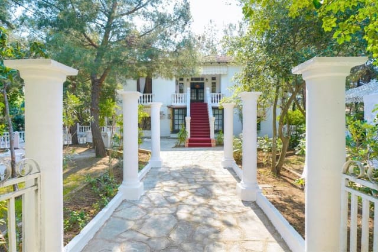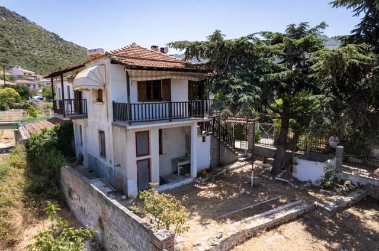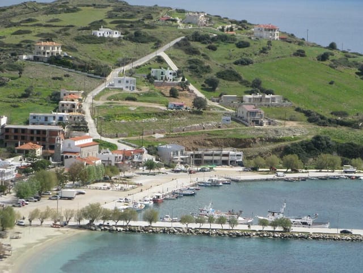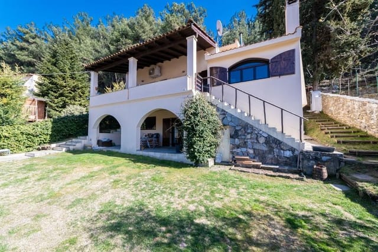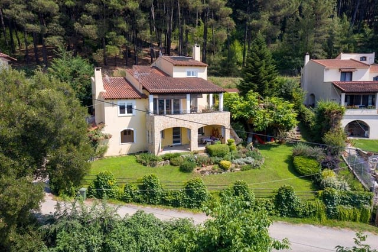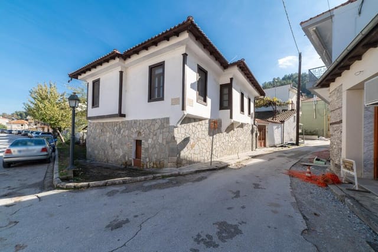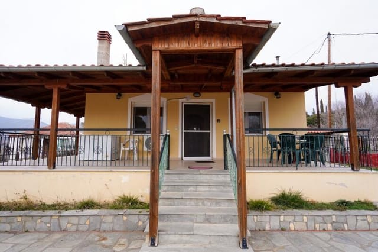Exquisite Molyvos Villa: Unmatched Sea Views & Spacious Living in Exclusive Complex
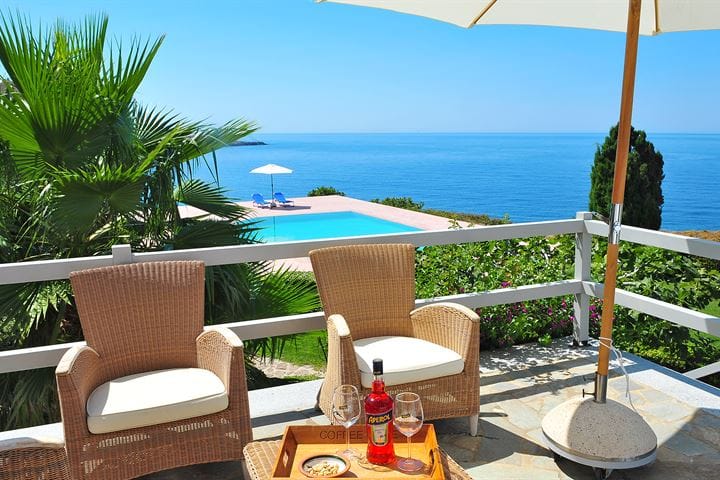
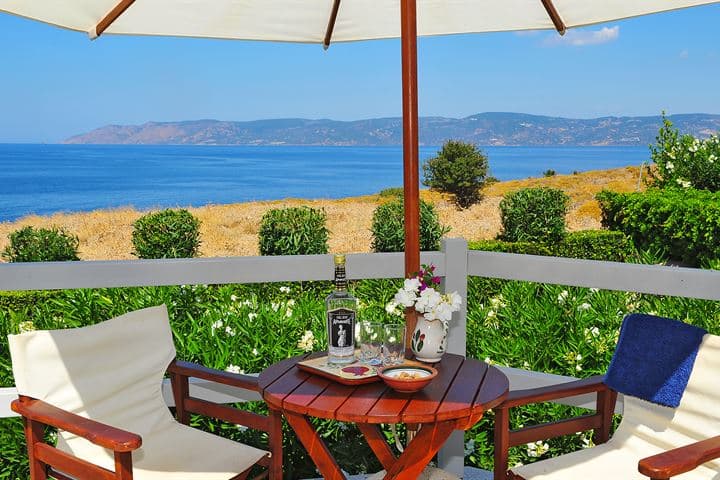
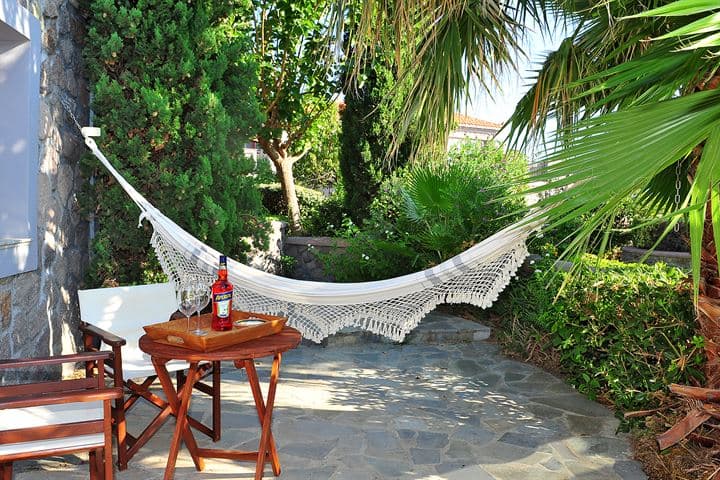
Molyvos 81108, Mithymna (Greece)
5 Bedrooms · 5 Bathrooms · 227m² Floor area
€595,000
Villa
No parking
5 Bedrooms
5 Bathrooms
227m²
Garden
No pool
Not furnished
Description
Hello there, I'm a bussy real estate agent and I’ve got an exciting property here for you! You're looking at a villa located in Molyvos, Greece, something worth considering if you're eyeing a plush lifestyle near the Aegean Sea and planning for your next real estate adventure. This villa offers a unique experience with breathtaking panoramic views, especially for foregn buyers and expats who long for a slice of Greek life.
Let me tell you about this property with more depth, so you get a real feel for it. Situated atop a cliff, this villa is blessed with unobstructed sea views, making it a remarkable piece of real estate. It's part of an exclusive complex, sharing a 4000 m² plot with only two other villas. The exclusivity here is something you’d truly appreciate.
Walking through this villa is nothing short of a narrative waiting to unfold. With 5 bedrooms and an equal number of bathrooms, it ensures plenty of space for everyone. The upper floor is where you’ll find the heart of the home – a charming living room with don't want to miss detailing like an original wooden ceiling and a marble fireplace. These aren't just design elements, they're experiences waiting for you.
The kitchen comes well-equipped – American fridge, microwave, dishwasher – it’s a chef's delight and opens out onto large panoramic terraces, perfect for those lovely Greek evenings. Downstairs, each of the 5 bedrooms has an en-suite bathroom – convenience and privacy all bundled into one package. Picture mornings waking up and stepping directly onto a terrace, four of the bedrooms allow such daytime dreams to come true.
Now let's step outside for a bit – the garden out here spans 3,000 m² and is a work of passion, maintained meticulously with a stunning pool serving as its centerpiece. It’s a perfect sun terrace with a little extra, ready for lazy afternoons or vibrant gatherings.
As for its structural details: aluminum shutters for all windows and doors, a walled perimeter that adds a touch of privacy, and an external staircase gracefully connecting to the garden. If you're coming from abroad, the villa's furnishings are already taken care of, sparing you the hassles of furnishing a new home.
Let's not forget its convenient location about 1.5 km from Molyvos. The village has preserved its natural look with strict local regulations, casting a timeless appeal. Natural stone buildings, wooden shutters, and narrow medieval streets await you – every corner tells a story. Molyvos is also known for its array of cafes and restaurants serving fresh local fish right from their harbor. It's a community that truly caters to a well-balanced life.
For beach lovers, there's a choice of pebble beaches and sandy beaches in nearby Petra and Anaxos. And if flying in from abroad, know that Molyvos is about 65 km from Mitilini, home to Lesbos's main airport. In the summer, charter flights offer easy access, while regular flights through Athens can be booked year-round.
Being a global real estate agent, I ensure that you not only find a home but a lifestyle. Molyvos offers more than just elegance; it’s about experiencing the Greek way of life, being part of a traditional community, and relishing the noticeable absence of high-rise and neon. Some might see it as stepping back in time, but I view it as stepping into an exquisite rhythm of coastal living.
Living in a villa here is not about opulent luxury; it's about potential. It's comfortable in its current state, but you can bring your vision to life, personalizing every corner to match your tastes. Villas like this often come with space for adaptation, and that's what makes them unique. Whether you're looking at long-term residency or wish to create a vacation escape that brings family and friends together, this property offers you that canvas.
If you have questions, need more details, or are ready to see this stunning property, feel free to reach out. My schedule's packed, but I'll always find time to uncover a story like this one for you. Whether you're a potential resident, investor, or a curious foreign buyer, the narrative here is one you won’t want to miss.
Details
- Amount of bedrooms
- 5
- Size
- 227m²
- Price per m²
- €2,621
- Garden size
- 4000m²
- Has Garden
- Yes
- Has Parking
- No
- Has Basement
- No
- Condition
- good
- Amount of Bathrooms
- 5
- Has swimming pool
- No
- Property type
- Villa
- Energy label
Unknown
Images



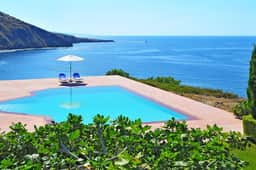
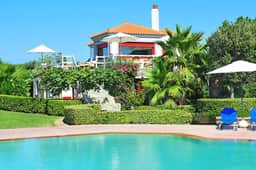
Sign up to access location details
