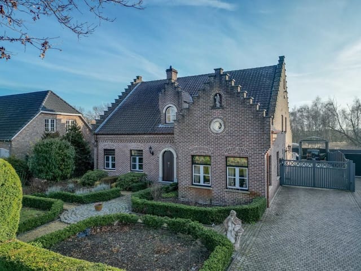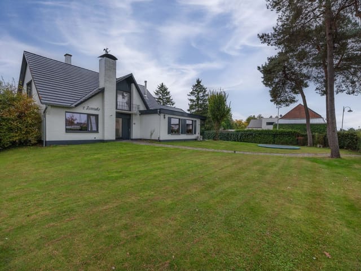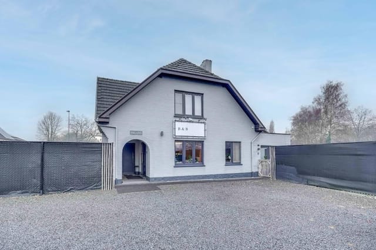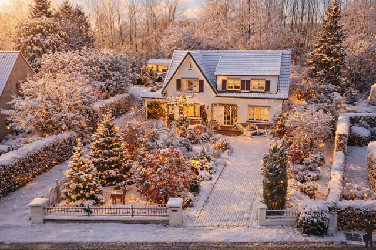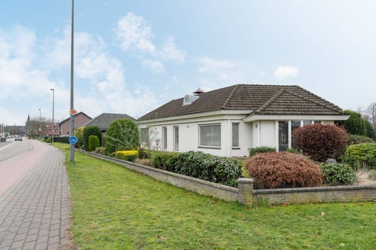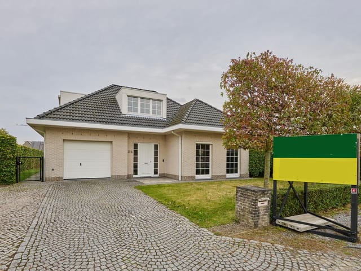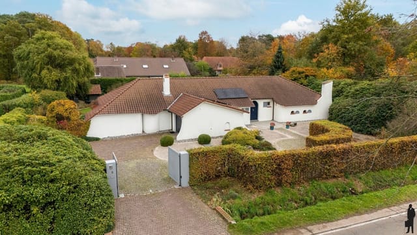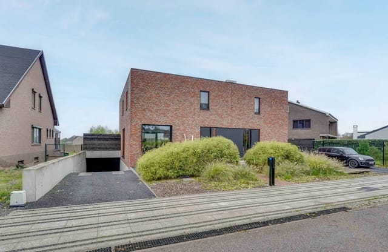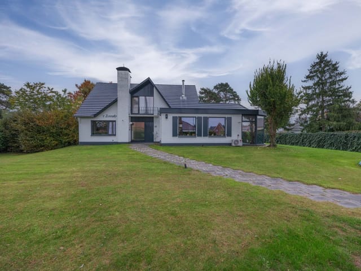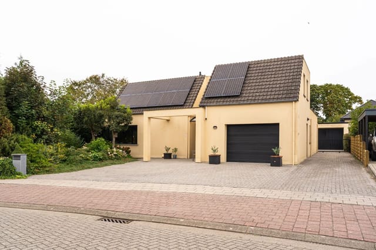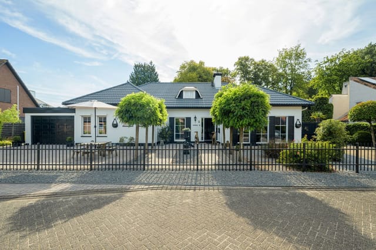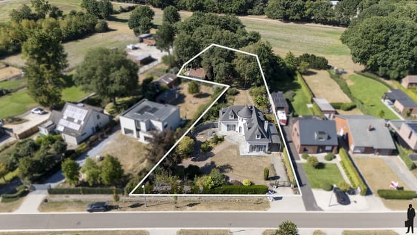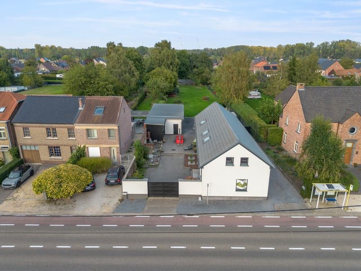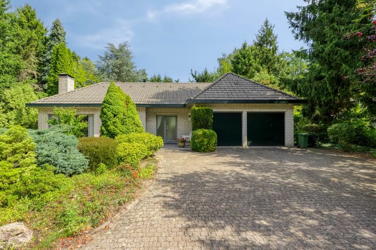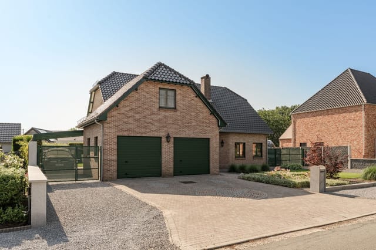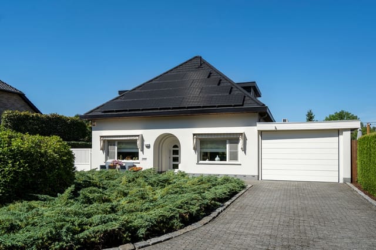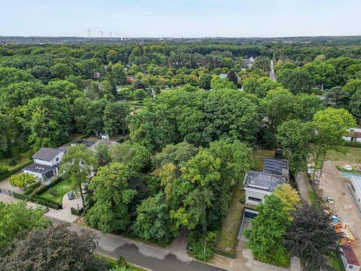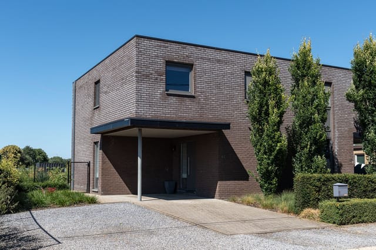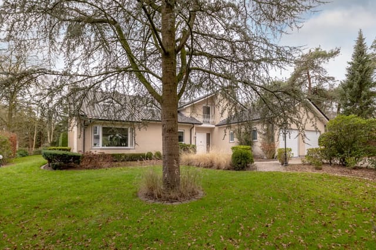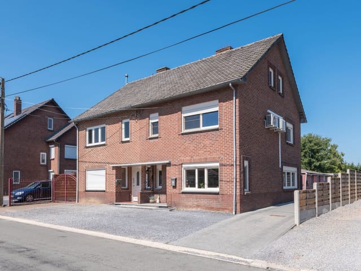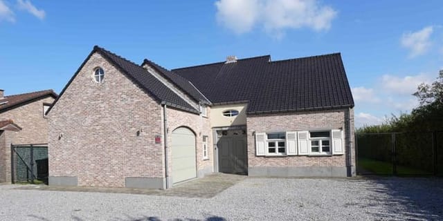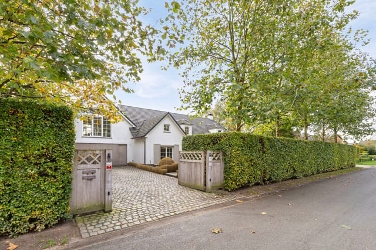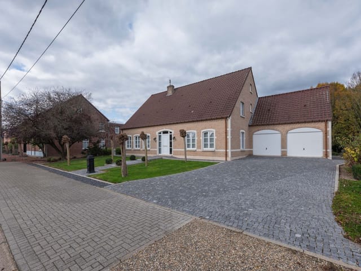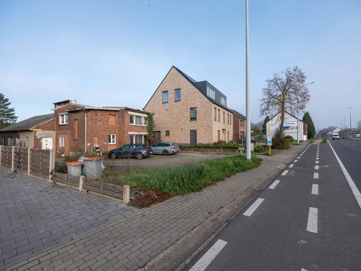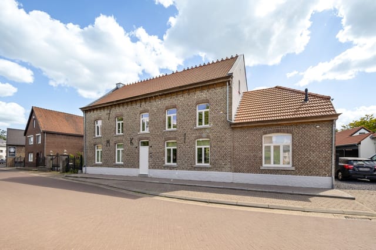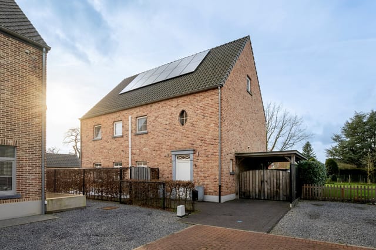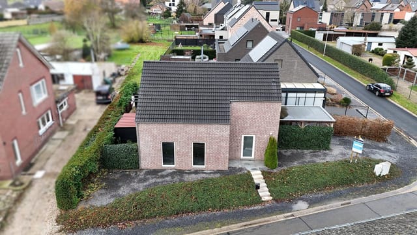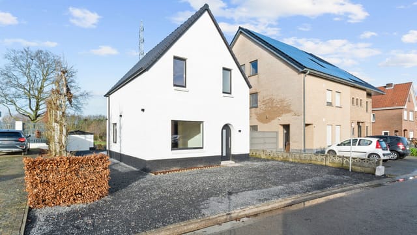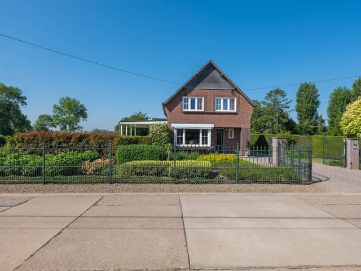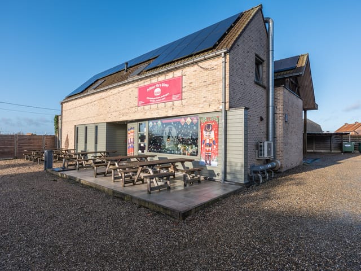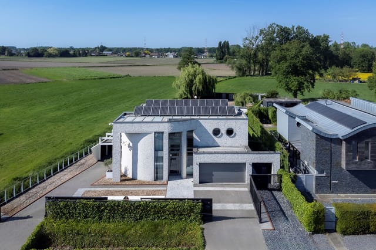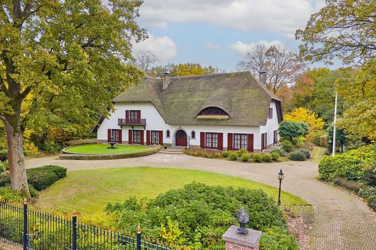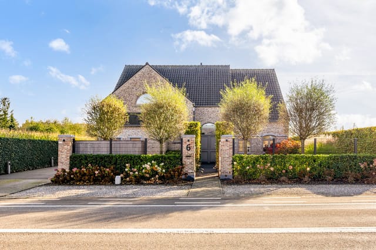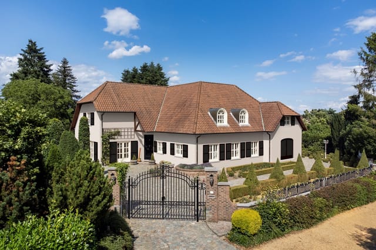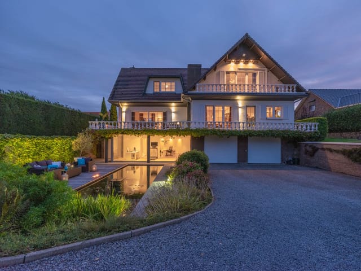Exquisite 5-Bedroom Villa with Expansive Garden in the Heart of Dilsen-Stokkem, Belgium
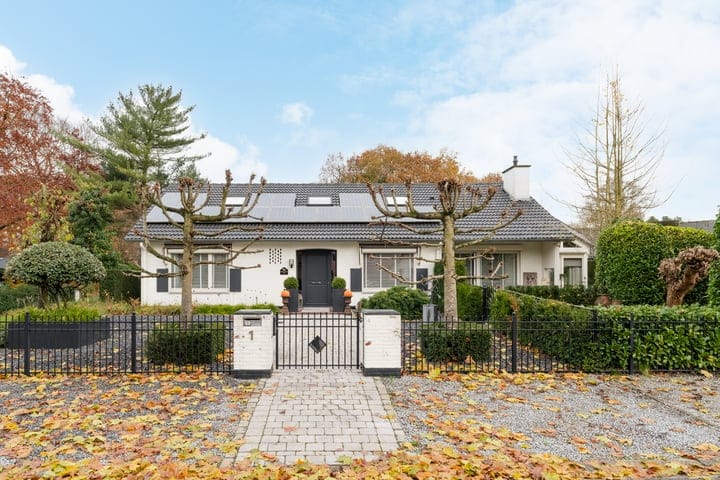
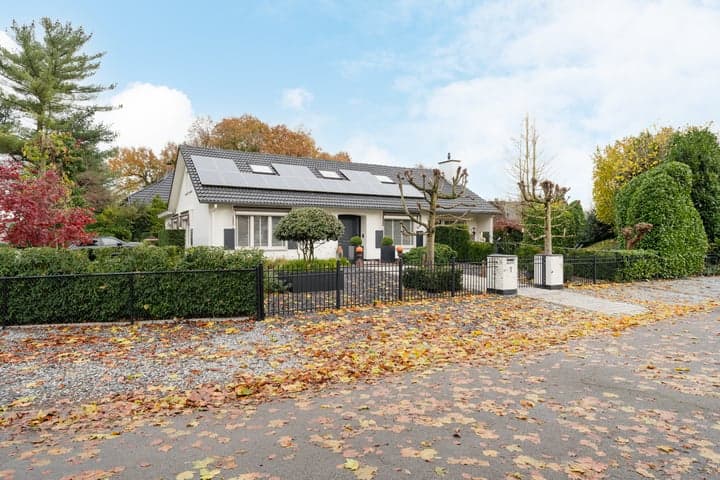
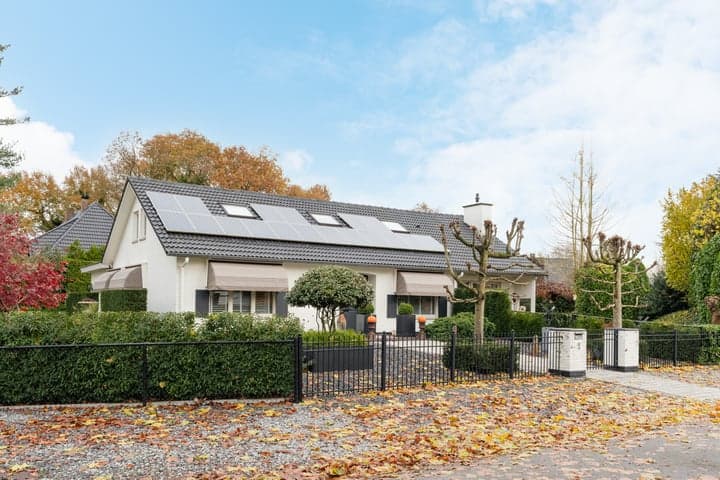
Rozenlaan 1, Dilsen-Stokkem (Belgium)
5 Bedrooms · 3 Bathrooms · 304m² Floor area
€569,000
Villa
No parking
5 Bedrooms
3 Bathrooms
304m²
Garden
No pool
Not furnished
Description
Introducing an exquisite villa located in the picturesque setting of Dilsen-Stokkem, Belgium, at Rozenlaan 1. This property offers the ideal blend of comfort and a strategic location that foreign buyers or expats will find desirable. As a busy real estate agent working with various global clients, I see how properties such as these make an appealing choice particularly given its unique location and existing condition.
Dilsen-Stokkem is nestled in the Belgian province of Limburg bordering the Netherlands. The town itself provides a peaceful retreat while still offering convenient access to enchanting Belgian cities like Genk and Hasselt, as well as Dutch neighbors such as Weert and Valkenwaard. The local climate favors a temperate maritime influence, characterized by mild summers and moderate winters, creating the perfect seasonal balance for outdoor enjoyment all year round.
The local vicinity abounds with ample recreational opportunities and amenities, adding to the area's allure. Living here includes access to beautifully kept parks and nature reserves such as the stunning Hoge Kempen and Mechelse Heide, which are perfect for hiking and exploring. For those who enjoy golf, Maasmechelen Village offers a charming course with challenging greens. The local cuisine reflects that perfect blend of Belgian and Dutch influences, available at a variety of restaurants ranging from cozy eateries to upscale dining establishments.
One can also indulge in retail therapy at nearby Maasmechelen Village, a designer outlet known for its world-class shopping experience. Additionally, the local community often gathers at vibrant weekly markets, showcasing fresh regional produce, creating a sense of camaraderie and belonging.
Now, stepping into the actual villa, it is designed for those who appreciate luxury with functionality. Spanning an impressive 304 square meters, this property does not merely boast space but provides a solid foundation for an inspiring home life. It is perfectly suited for a family or anyone looking to entertain guests.
The villa features include:
- 5 spacious bedrooms
- 3 well-appointed bathrooms
- Comfortable living room
- Functionally designed kitchen
- Integrated garage
- Wine cellar
- Expansive garden
- Patio with canopy
- Solar panels
- Ornamental fencing and gate
- Double-glazing windows for energy efficiency
- Newly installed natural gas boiler
Built in the late '70s, this home retains its dignified construction backed with quality materials. It is neither mint nor bland, but in a state where it stands proudly without the need for immediate drastic renovations. Nevertheless, it provides an opportunity for creative updates allowing one to add personal touches over time, rather than all at once.
The garden stretches around the house providing plentiful space for leisure and gatherings—ideal for sitting out in summer, basking in the sun's warmth which graces this region. Fun fact, the garden’s layout reflects intentional architectural design, maximizing sunlight capture which is a rare gem. With the incorporation of an irrigation system, the garden maintains its allure effortlessly.
Essentially, this villa serves not just as a physical residence, but as a gateway to a lifestyle invigorated by the tranquility of Dilsen-Stokkem. A lifestyle where one finds balance - between the quietude of its lush landscapes and avenues to vibrancy within its surrounding communities.
This property showcases an attractive enticement with its sound condition and potential for enhancement. It is perfect for anyone seeking a glimpse of a promising future in this quiet yet vibrant part of Belgium. A villa like this combines space with the right touch of luxury living, a house poised for a ready future with all the embellishments of a family home yet also serving as a strategic long-term investment in the Belgian heartland for international buyers.
In a market thriving with potential, evaluate how this opportunity aligns with your vision of a quintessential European home. With the asking price of €569,000, this property is both a robust investment and an invite to embrace European living with open arms.
Details
- Amount of bedrooms
- 5
- Size
- 304m²
- Price per m²
- €1,872
- Garden size
- 1006m²
- Has Garden
- Yes
- Has Parking
- No
- Has Basement
- No
- Condition
- good
- Amount of Bathrooms
- 3
- Has swimming pool
- No
- Property type
- Villa
- Energy label
Unknown
Images



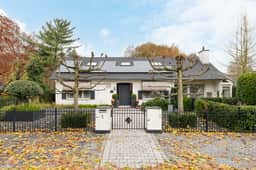
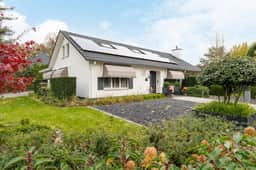
Sign up to access location details
