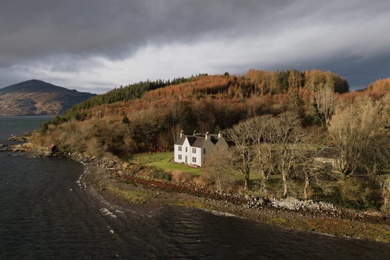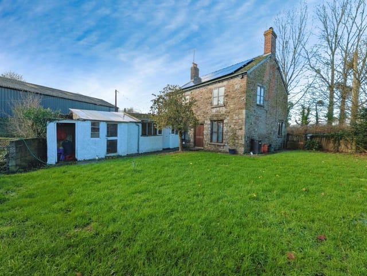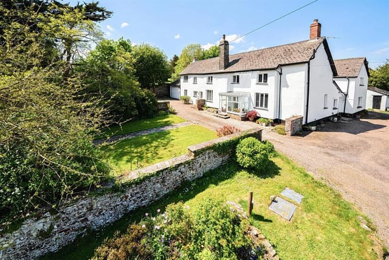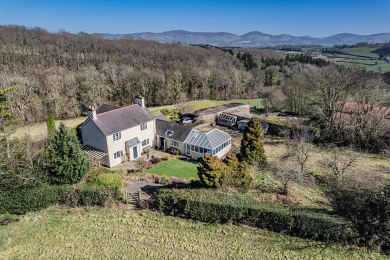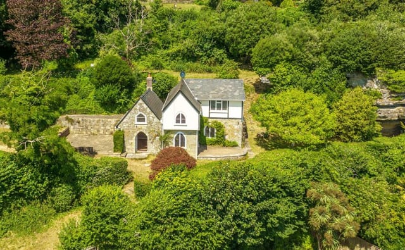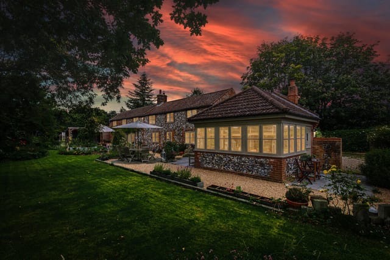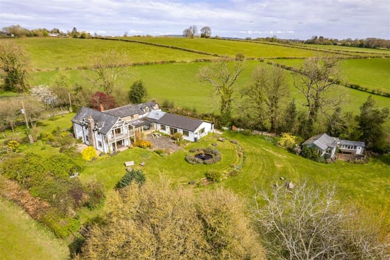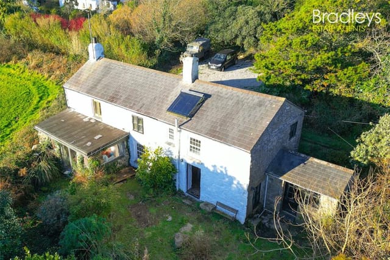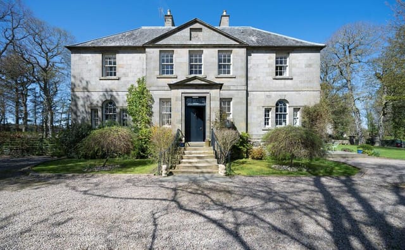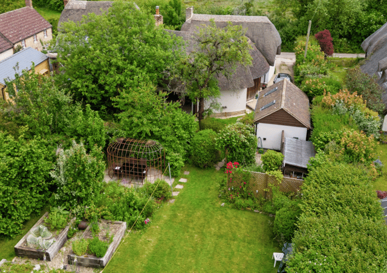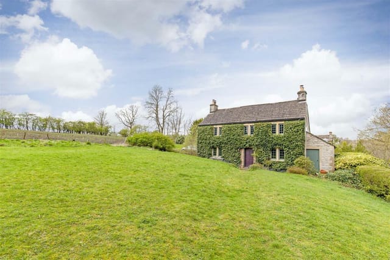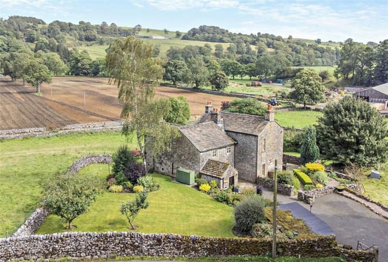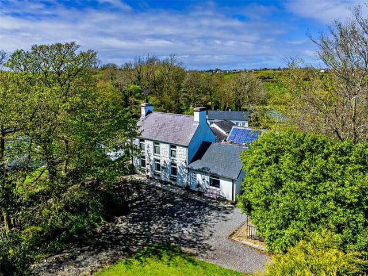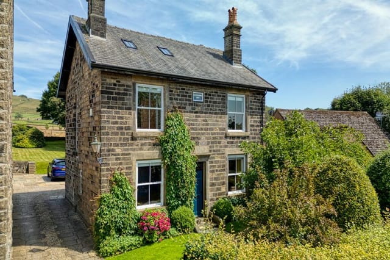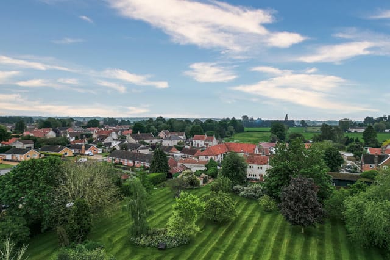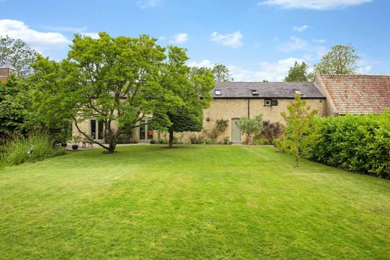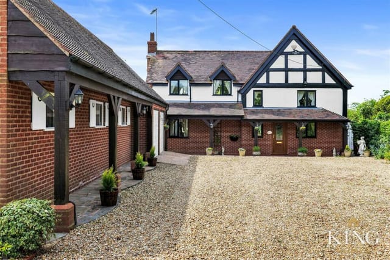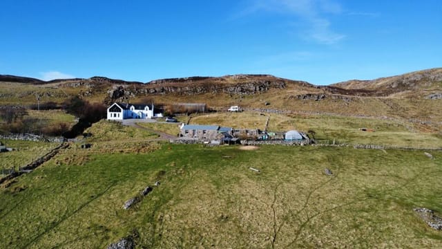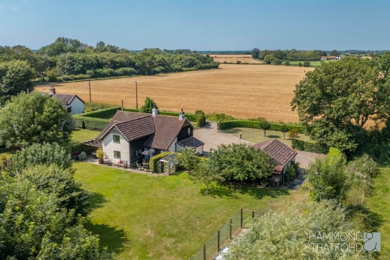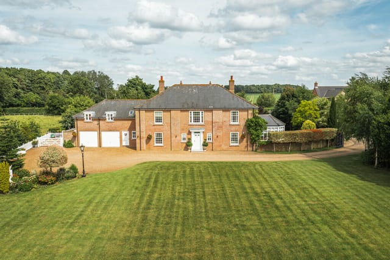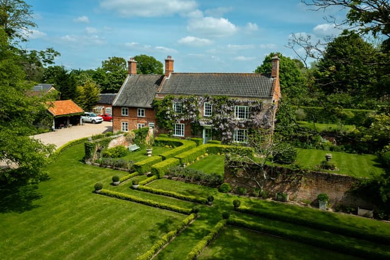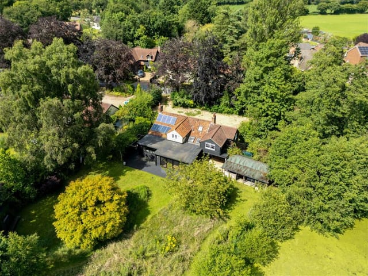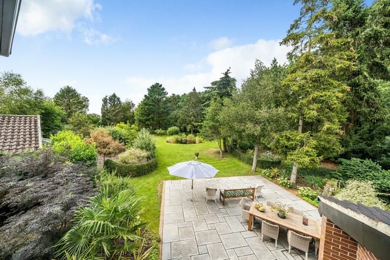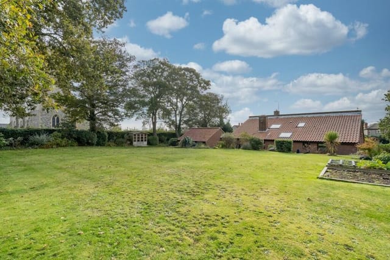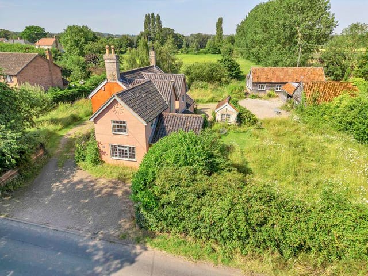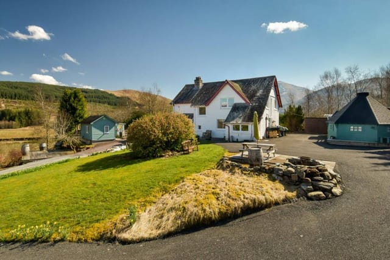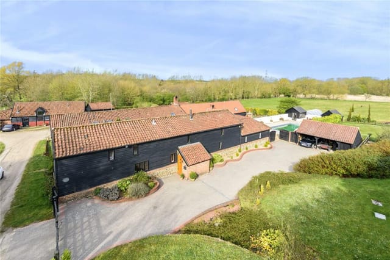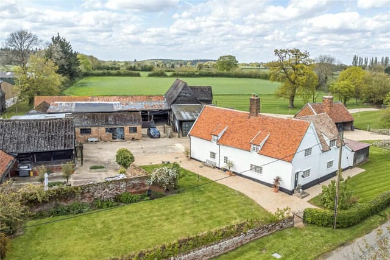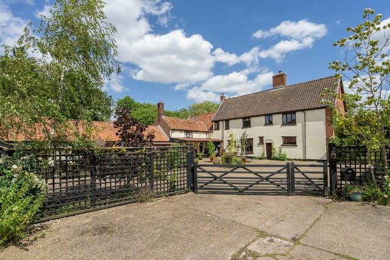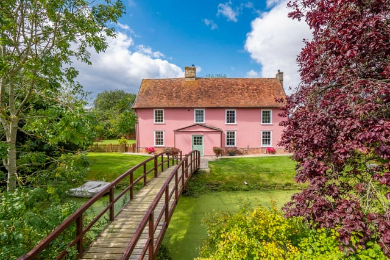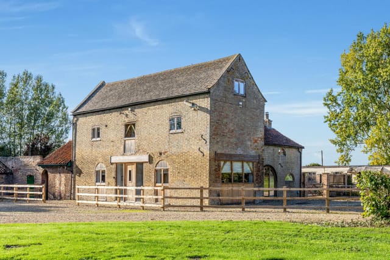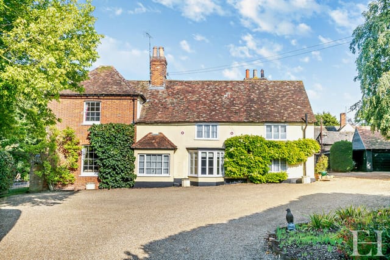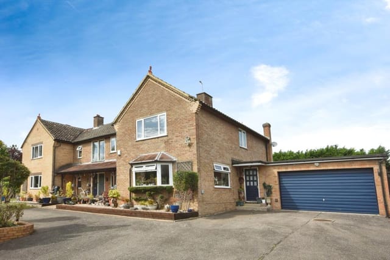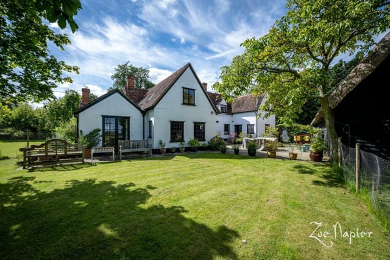Exquisite 4-Bedroom Barn Conversion Near Holt: Historic Gem on 0.41 Acres with Vaulted Ceilings and Modern Amenities
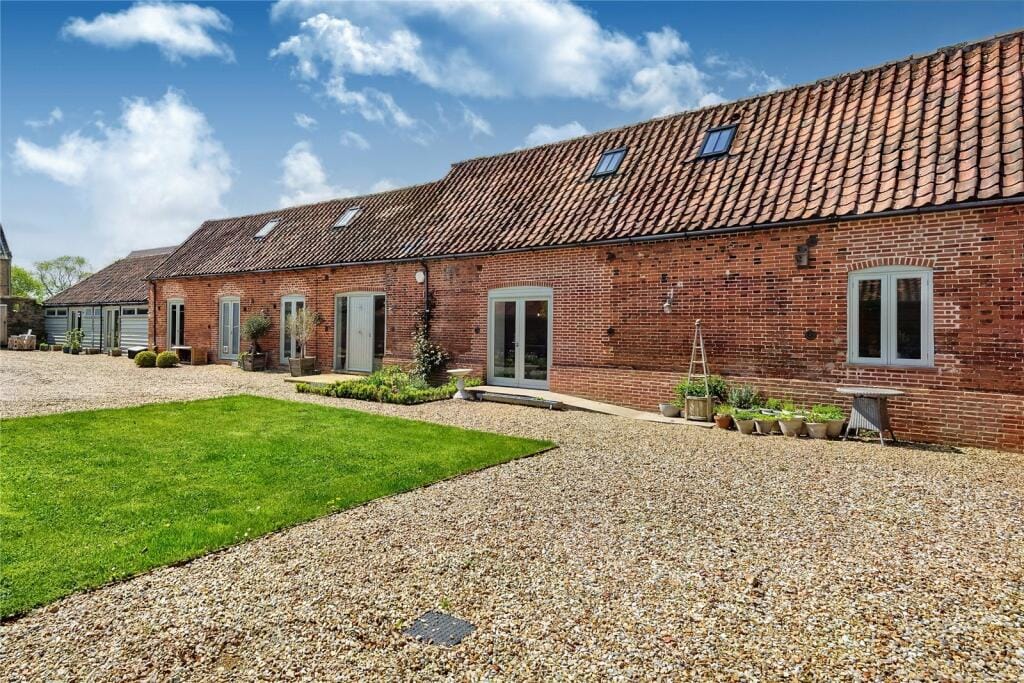
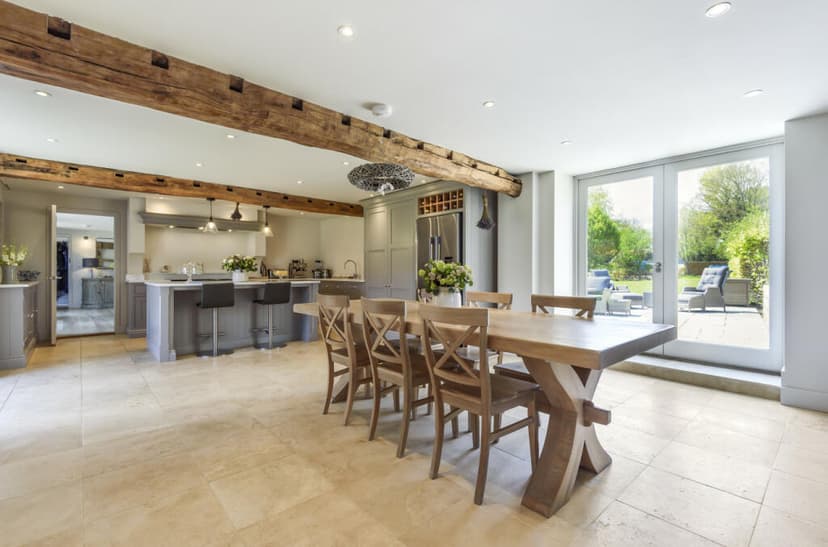
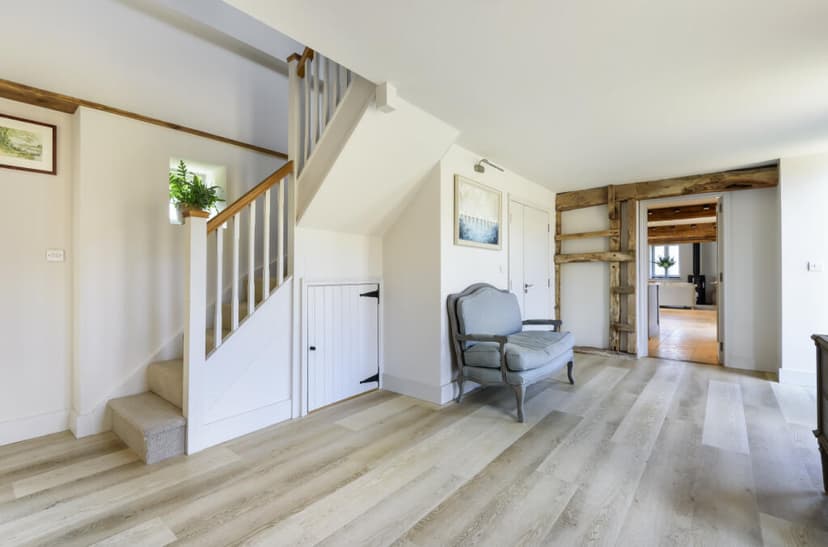
Foulsham, Norfolk, Dereham (Great britain)
4 Bedrooms · 4 Bathrooms · 221m² Floor area
€994,500
Country home
No parking
4 Bedrooms
4 Bathrooms
221m²
Garden
No pool
Not furnished
Description
Nestled in the heart of Norfolk's picturesque countryside, this charming 4-bedroom Grade II listed barn conversion in Foulsham is truly a gem waiting to be discovered by its next lucky owner. As a bussy real estate agent, I sometimes come across properties that manage to perfectly marry history with modern comforts, and this is certainly one of them. Set on a generous plot of 0.41 acres, this 16th-century masterpiece effortlessly combines historical charm and contemporary living—a harmonious retreat for those seeking peace and tranquility.
The property is situated just a short drive from the quaint town of Holt, offering a delightful rural setting while still providing convenient access to local amenities. Norfolk is known for its stunning landscapes and warm, welcoming communities, making it an ideal location for overseas buyers and expats who wish to experience the quintessential English countryside lifestyle. The climate here is generally mild, with warm summers and cool winters, perfect for enjoying the beauty of the seasons.
Living in this area offers a slower pace of life, ideal for those wanting to escape the hustle and bustle of city living. Residents can indulge in leisurely walks through the unspoiled natural scenery, explore local heritage sites, or enjoy activities such as bird-watching in some of the UK's finest nature reserves. The nearby Norfolk Broads offer opportunities for boating and fishing, while the coastline provides stunning beaches to unwind on sunny days.
Stepping inside the barn, you are immediately captivated by its impressive vaulted ceilings and exposed wooden beams, echoing the building's rich past. Spanning 2,415 square feet across two floors, the home is spacious and thoughtfully designed to cater to contemporary family life. The ground floor welcomes you with a bright entrance hall leading into a stunning kitchen/dining/family room. This space is truly the heart of the home, fitted with a bespoke Tom Howley kitchen, featuring quartz countertops, integrated appliances, and an island unit, perfect for family gatherings or entertaining friends.
The ground floor also hosts a cozy snug, perfect for curling up with a good book or enjoying a movie night. There is a convenient double bedroom with an en-suite, as well as a self-contained double bedroom/annex complete with its own en-suite, ideal for guests or extended family. The property further delights with limestone flooring throughout much of the ground floor, providing an elegant touch.
Upstairs, you'll find two additional en-suite double bedrooms, each designed to offer privacy and comfort. These spaces provide a restful retreat for family members or guests after a day spent exploring the charming local area.
Outside, the property shines with its gated garden and convenient parking at the front. A south-west facing rear garden beckons those who love the sun, offering ample opportunities for outdoor dining or simply enjoying a glass of wine while watching the sunset. The paved terrace, accessible via French doors from the kitchen/family room, is a delightful spot for al fresco meals. Additional parking space is available at the rear, and there’s even planning consent for a cart lodge, adding more appeal and convenience.
The barn is equipped with recently installed oil-fired central heating, ensuring year-round comfort. It benefits from connections to mains water and electricity, with drainage to a shared septic tank. Broadband services are accessible with speeds up to 25 Mbps, sufficient for most modern needs.
Though the property is in good condition, part of its charm lies in the possibilities it offers to make it uniquely your own. There are restrictions in place, which limit its use to a single private dwelling house, ensuring the tranquility of the environment is preserved.
In summary, this exquisite barn conversion offers not just a home, but a lifestyle steeped in historical beauty and rural peace. Living in Foulsham allows you to experience the true essence of countryside living, amidst friendly locals and stunning natural beauty. With Holt just 12 miles away, Blakeney at 17 miles, and the vibrant city of Norwich within 18 miles, you will enjoy the charm of secluded living with the convenience of nearby towns.
List of Features:
- Grade II listed 16th-century barn conversion
- Spacious 2,415 sq ft living area
- Gated and south-west facing gardens
- Elegant limestone flooring
- Bespoke Tom Howley kitchen with quartz countertops
- Four en-suite double bedrooms
- Self-contained double bedroom/annex
- Recently installed oil-fired central heating
- Planning consent for a cart lodge
- Convenient access to local towns and amenities
In exploring this wonderful property, you’re not just envisioning a house but embracing a new way of life in the heart of Norfolk's countryside. Whether you’re looking to settle down or seeking a serene retreat, this home may be just what you're looking for.
Details
- Amount of bedrooms
- 4
- Size
- 221m²
- Price per m²
- €4,500
- Garden size
- 2810m²
- Has Garden
- Yes
- Has Parking
- No
- Has Basement
- No
- Condition
- good
- Amount of Bathrooms
- 4
- Has swimming pool
- No
- Property type
- Country home
- Energy label
Unknown
Images



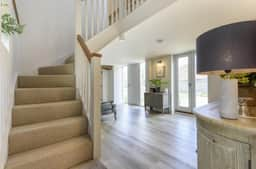
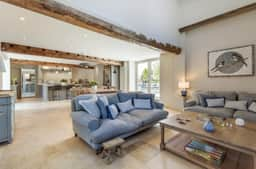
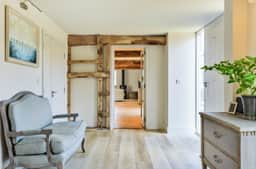
Sign up to access location details
