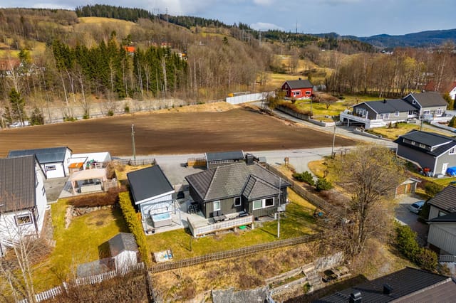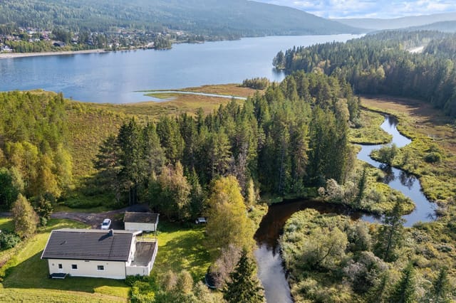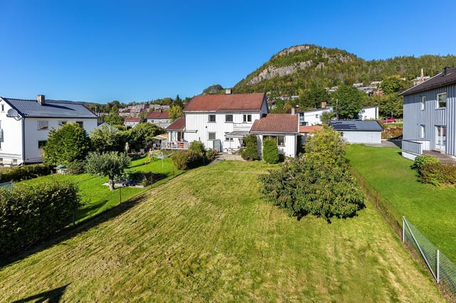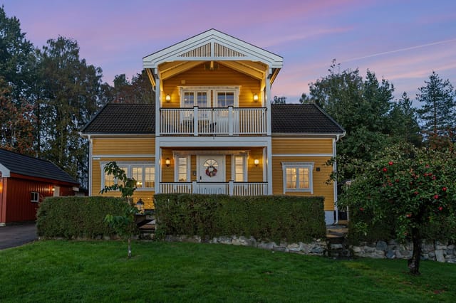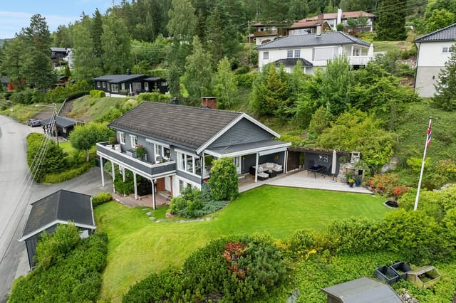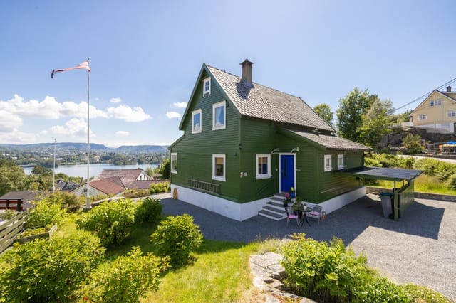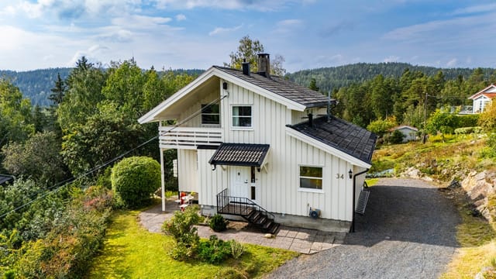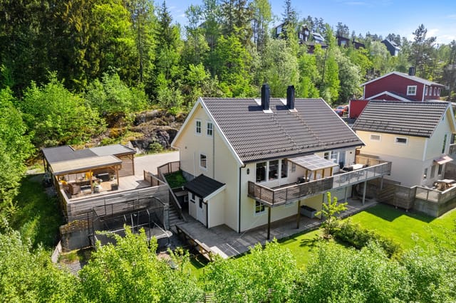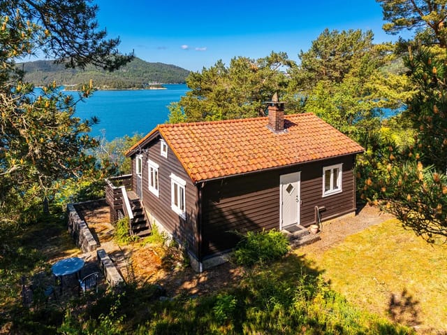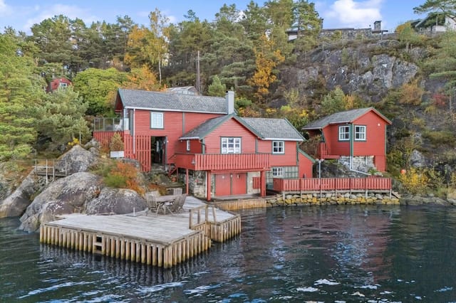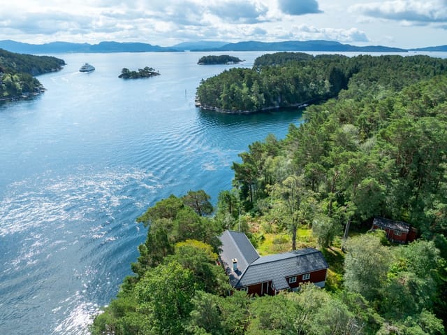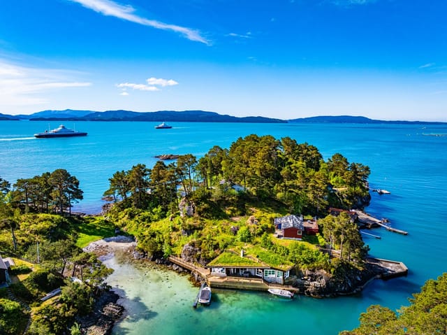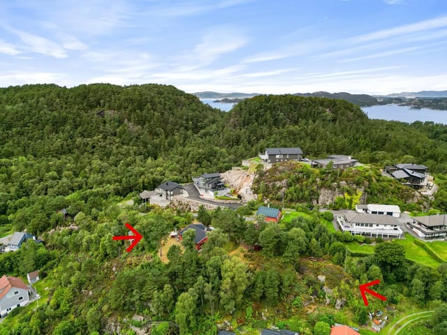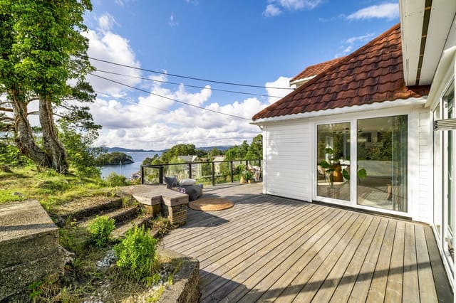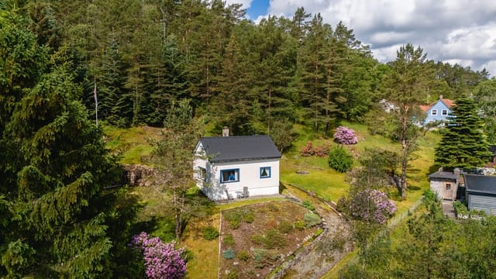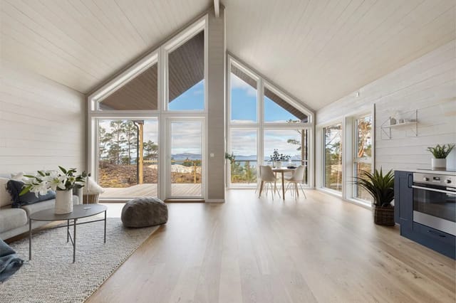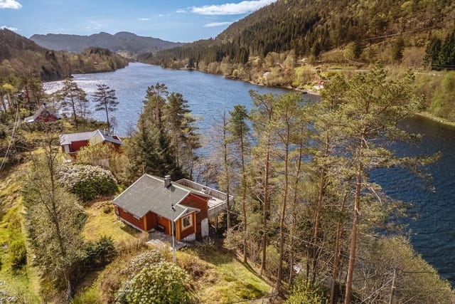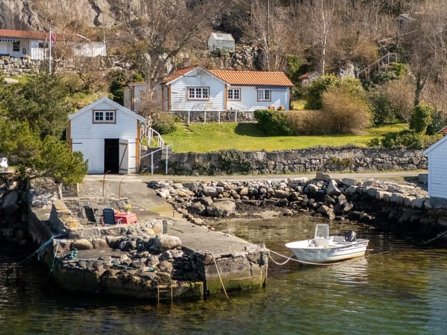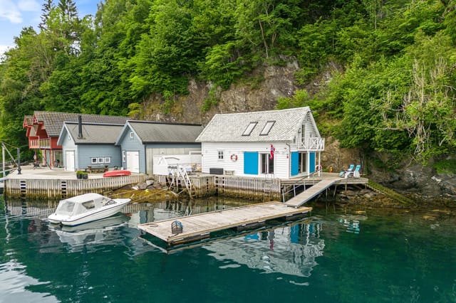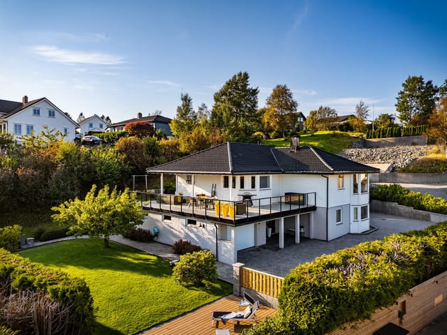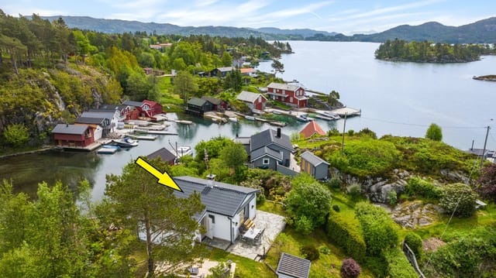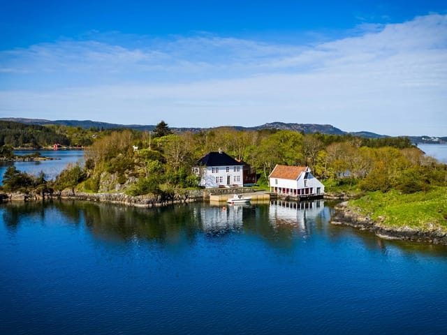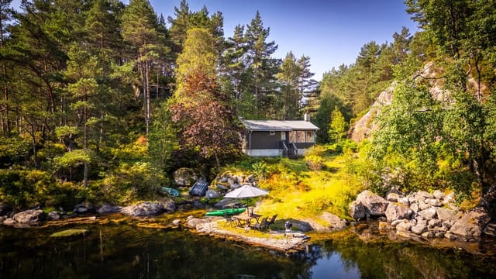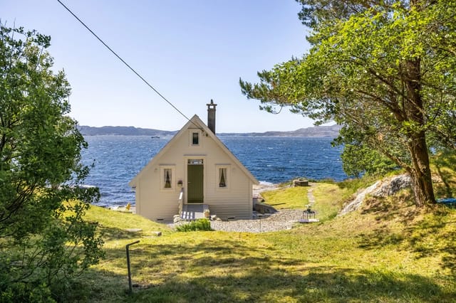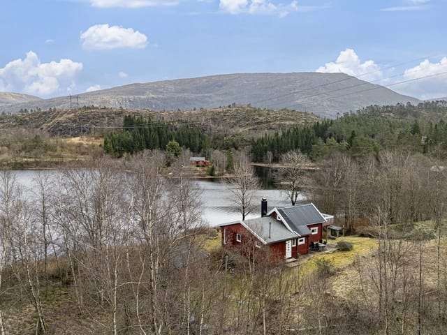Expansive Sea View Home Under Construction Near Amenities - Ideal for Customization and Large Families
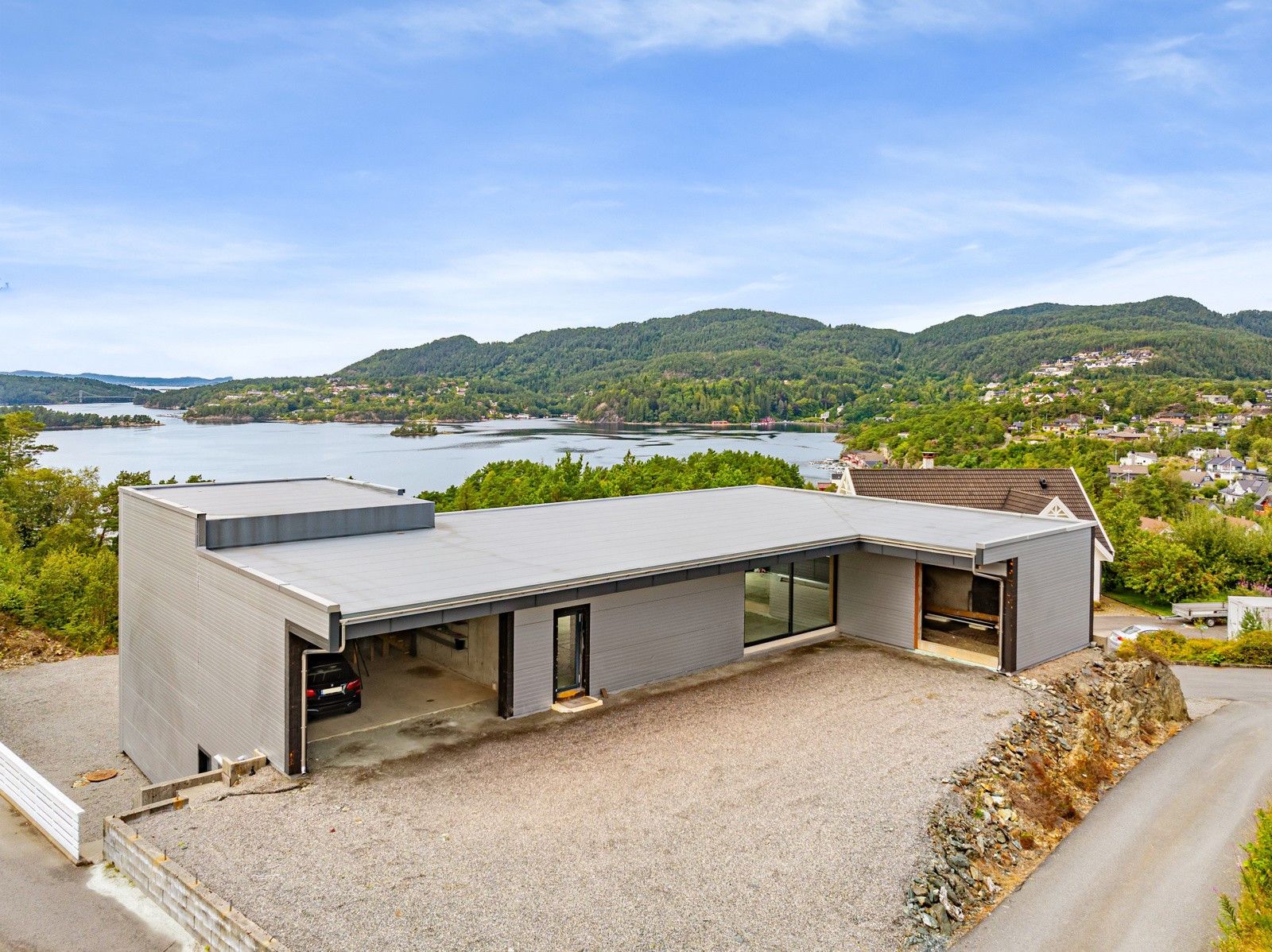
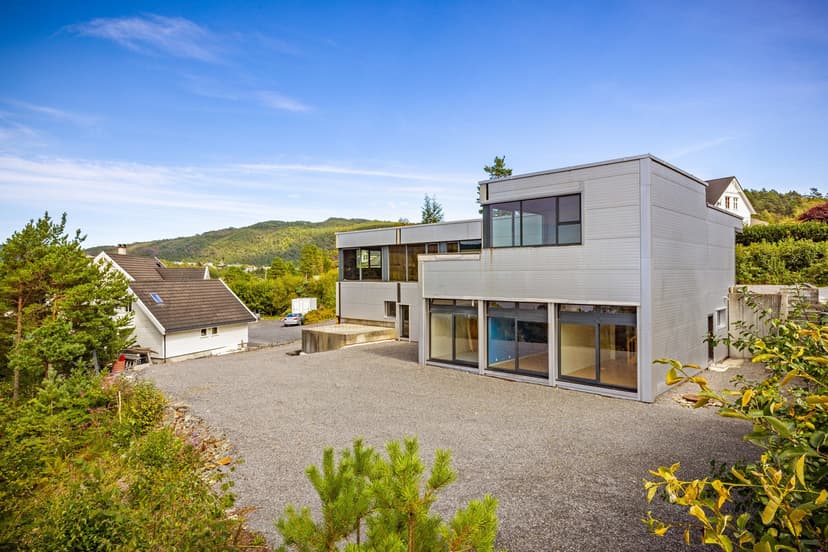
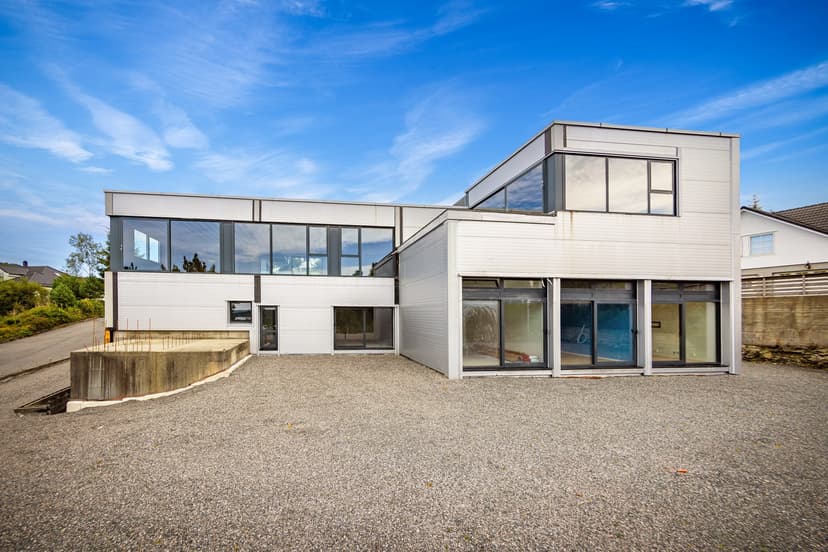
Nordstølen 43, 5217 Hagavik, Hagavik (Norway)
7 Bedrooms · 3 Bathrooms · 486m² Floor area
€601,900
Villa
Parking
7 Bedrooms
3 Bathrooms
486m²
Garden
No pool
Not furnished
Description
Exquisite Villa in Hagavik with Sea View and Ample Potential
Set in the serene surroundings of Hagavik and boasting a panoramic view of the enchanting Skeisosen, this remarkable villa presents a spectacular opportunity for those seeking a considerable project with endless possibilities. The property, a substantial detached home with extensive seven bedrooms and three bathrooms, spans across a generous 486 square meters and rests on a well-organized plot.
This unique residence has breathtaking potential as a family home, investment property, or even as a generational haven, accommodating large families or multiple generations within its capacious layouts. The foundational structures, mainly concrete, provide a robust canvas for both exterior and interior enhancements.
Local Area and Living in Hagavik:
Living in Hagavik, residents enjoy a harmonious blend of natural beauty and community conviviality. The town offers a charming local bakery that opens on Sundays, ensuring fresh pastries are just a stroll away. For outdoor enthusiasts and families, the proximity to a bathing bay and sports fields provide ample recreational opportunities right at your doorstep. The peaceful environment is coupled with the convenience of walking distance to educational facilities, making it a prime spot for family-oriented living.
Climate and Environment:
Hagavik enjoys a temperate maritime climate, with mild winters and pleasant summers, complemented by the fresh, salty breeze from Skeisosen. The weather invites residents to relish outdoor activities year-round, fostering a vibrant, active lifestyle.
A Home with Potential:
While this distinguished villa is in good condition, it's an unmissable opportunity for those inclined toward customizing their dream home. Initiated in 2008, recent professional reviews have affirmed the soundness of the structure, with particular attention to the roof and façade. Current permits allow for enhancements including the construction of a shed and terrace, providing an exciting prospect to infuse this home with personal touches and contemporary improvements.
Property Features:
- Seven sizeable bedrooms
- Three well-maintained bathrooms
- Concrete main structures promising durability
- Potential to add a large rental unit in the basement
- Pre-approval for building enhancements (shed and terrace)
- Large, prepared grounds, ideal for landscaping
- Parking availability on both sides of the house
Amenities:
- Walking distance to schools and sports fields
- Nearby bathing bay
- Local bakery open on Sundays
- Scenic views of Skeisosen
Renovations and Enhancements:
For those with a vision, this villa is more than just a home; it's a project ripe for transformation. The layout and substantial space provide a fantastic foundation for modern renovations and interior designs tailored to individual tastes or functional necessities. The opportunity to renovate and invigorate this space with innovative design solutions means that the end result could be a bespoke, highly valuable property customized entirely to your preferences.
Lifestyle and Activities:
For families, Hagavik offers a friendly, close-knit community with easy access to nature and recreational facilities. Whether it's weekends spent by the sea, taking part in local sports, or simply enjoying the town's community events, the lifestyle here can be as relaxed or as active as you choose.
Conclusion:
This villa in Hagavik represents a rare and enriching opportunity. Its solid structure coupled with the flexibility for customization makes it an ideal choice for those ready to invest not just in real estate, but in their lifestyle. Whether enhancing it as a stately family home or reimagining it as a modern retreat with potential rental income, the possibilities are as expansive as its views. At a competitive price, embrace the challenge and thrill of creating your 'own' in this picturesque Norwegian locale.
Details
- Amount of bedrooms
- 7
- Size
- 486m²
- Price per m²
- €1,238
- Garden size
- 1189m²
- Has Garden
- Yes
- Has Parking
- Yes
- Has Basement
- No
- Condition
- good
- Amount of Bathrooms
- 3
- Has swimming pool
- No
- Property type
- Villa
- Energy label
Unknown
Images



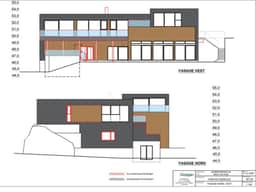
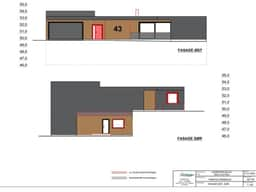
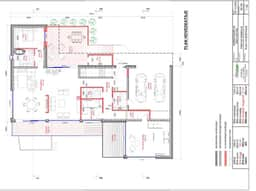
Sign up to access location details
