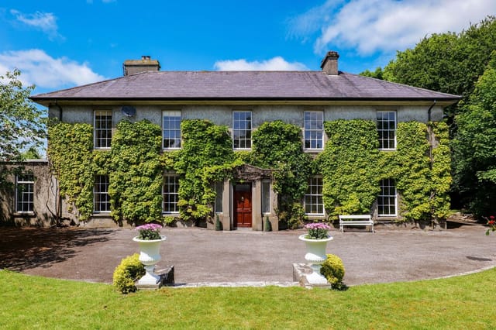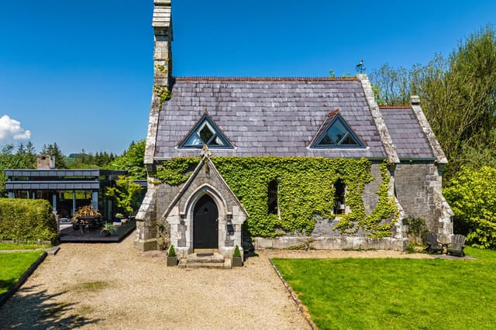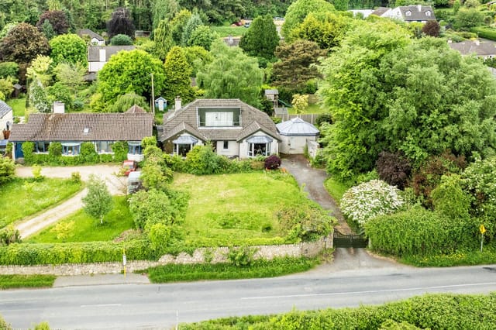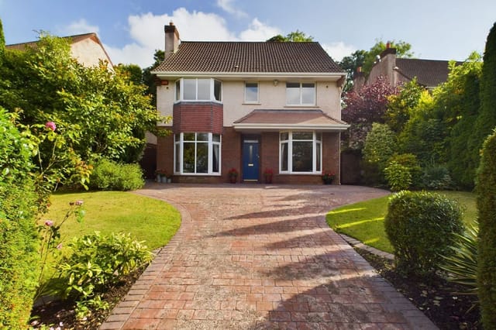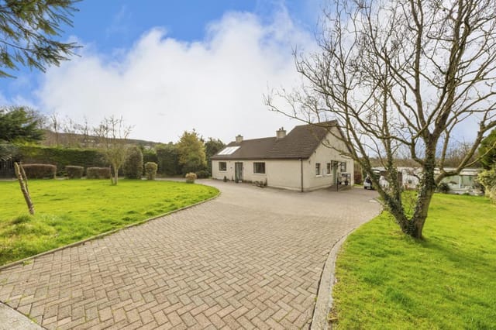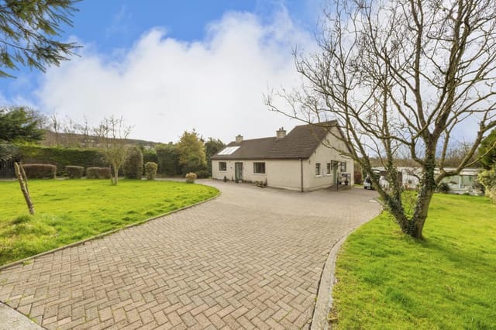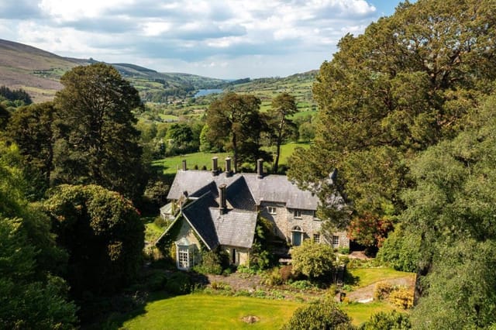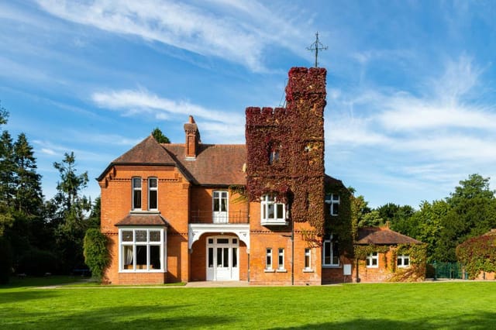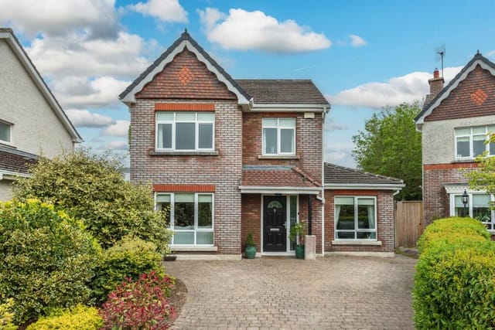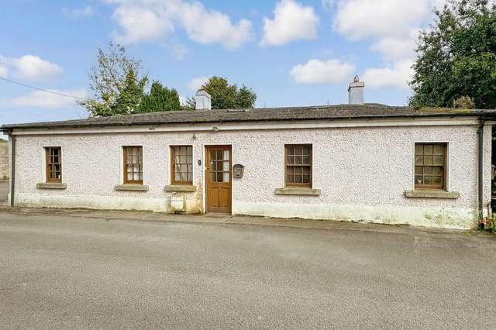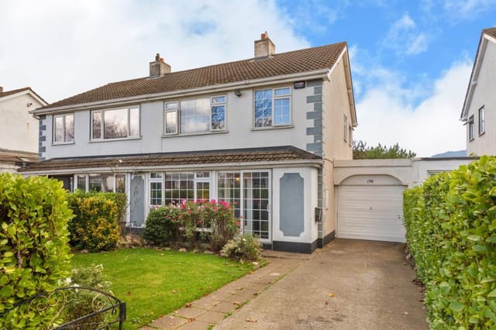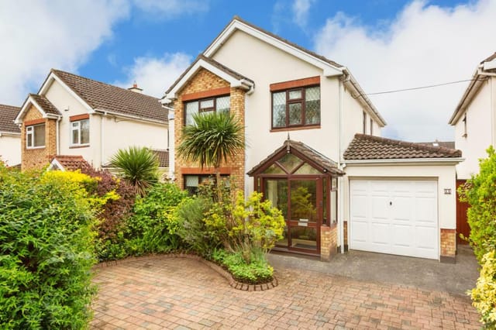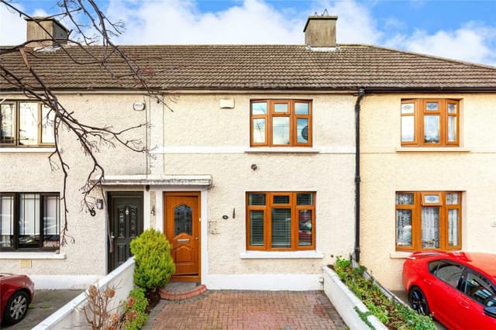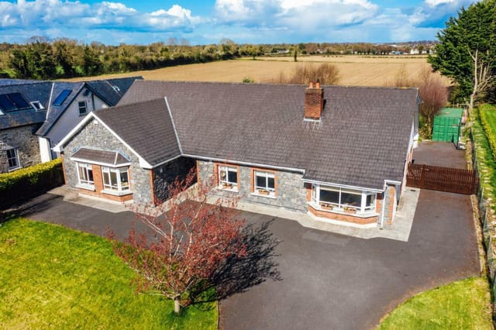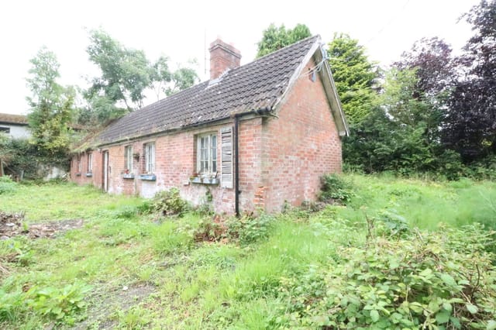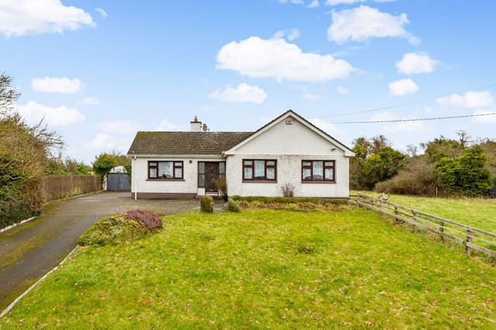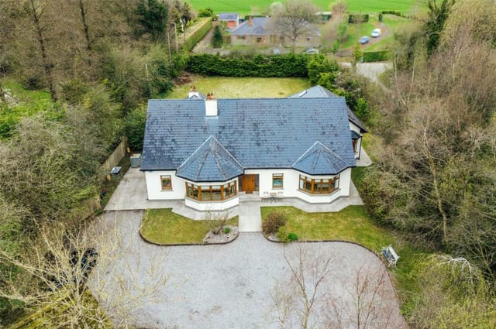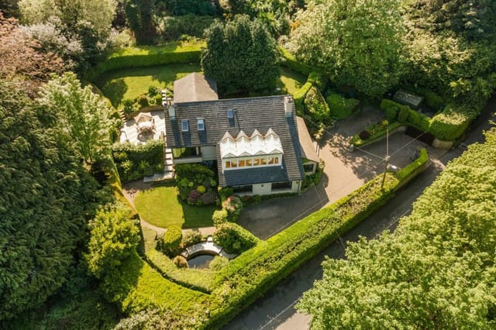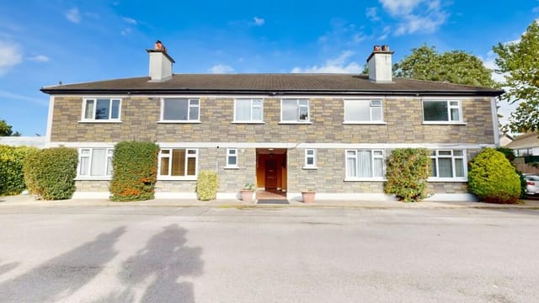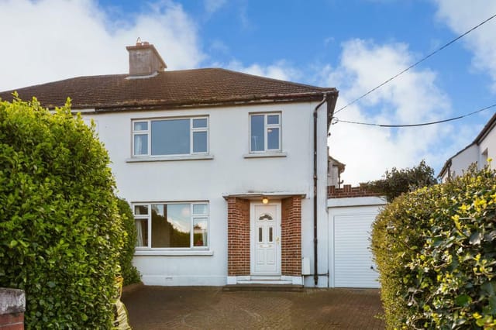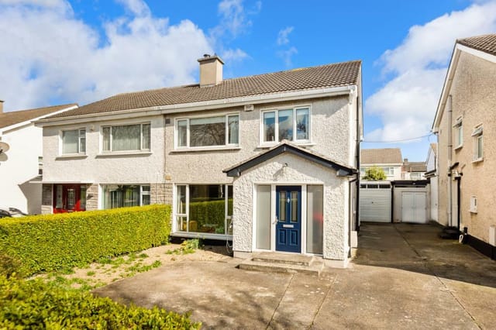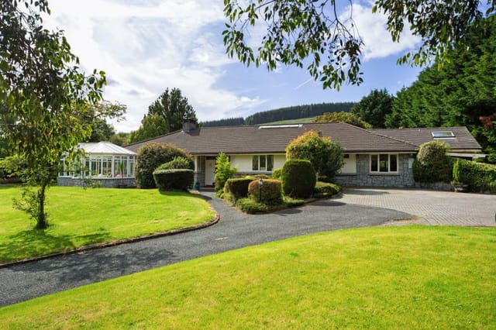Expansive Lakeside Retreat with Stunning Mountain Views on 1.6 Acres
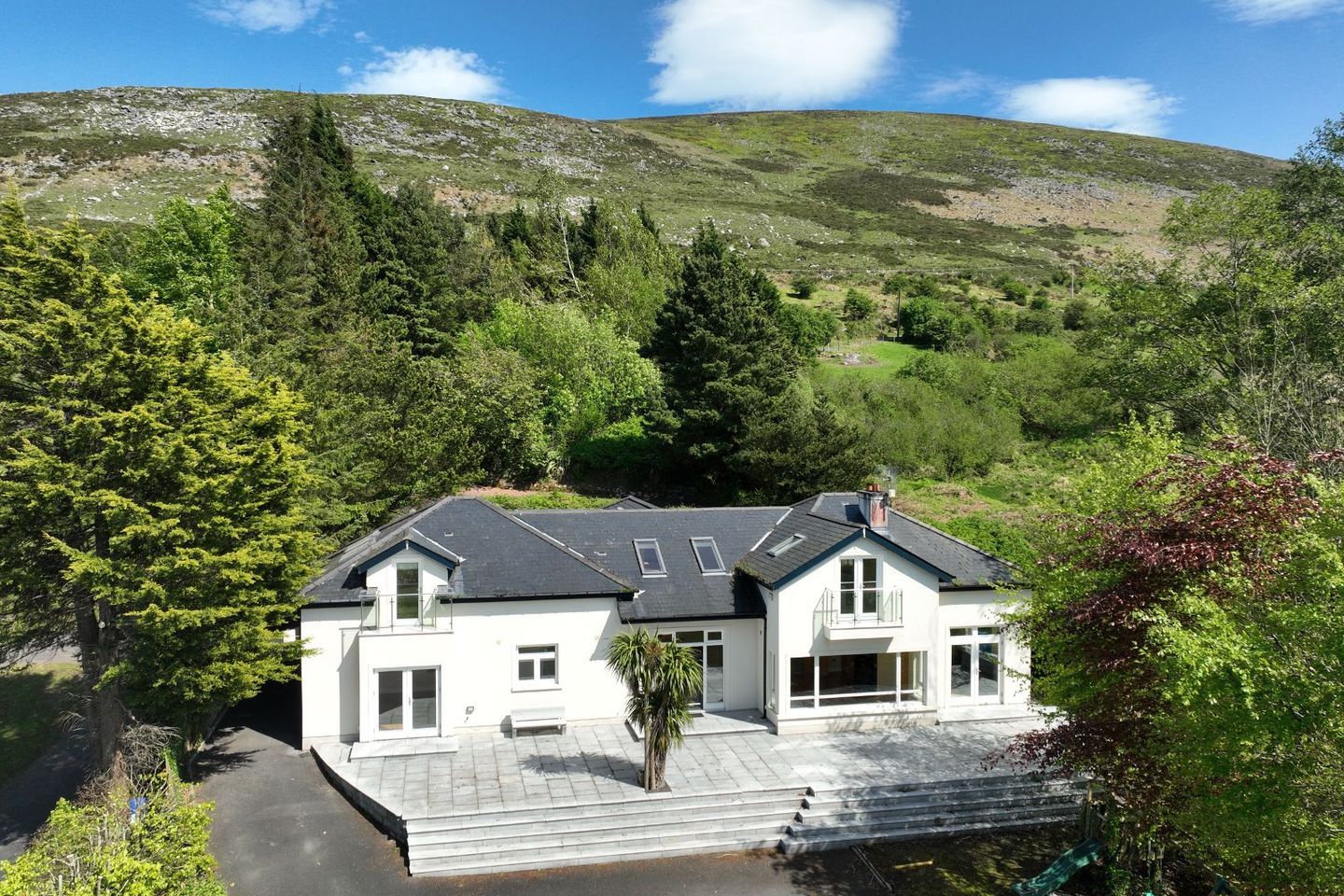
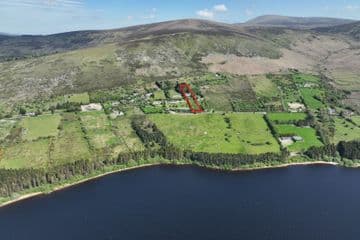
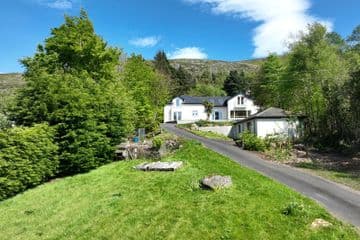
Kylebeg, Lacken, Co. Wicklow, W91Y363, Lackan (Ireland)
5 Bedrooms · 5 Bathrooms · 440m² Floor area
€975,000
Villa
No parking
5 Bedrooms
5 Bathrooms
440m²
Garden
No pool
Not furnished
Description
Nestled within the scenic environs of Kylebeg, Lacken, in County Wicklow, this charming villa offers a serene lakeside living experience to any potential homebuyer. Known as Lake View House, this property is located at the heart of natural beauty, positioned perfectly to afford stunning panoramic views of Blessington Lakes and framed elegantly by Sorrel Mountain. Set across approximately 1.6 acres of lush terrain, the villa itself spans a generous 440 square meters, providing ample space and comfort.
Built in 2007, the architectural ethos of Lake View House blends contemporary design with eco-efficiency, boasting an admirable B2 energy rating. The electric gates open to expose a grand facade with granite steps leading up to a large, welcoming reception area. This entry point sets the tone for the rest of the home with its marble flooring, a vaulted ceiling, and an elegant oak staircase accented with a modern glass banister.
The ground floor is characteristically warm, hosting a snug living room adorned with a wood-burning stove and a large picture window that offers calming views of the lake nearby. The core of the home is undoubtedly the expansive open-plan kitchen, living, and dining room, which captures mesmerizing vistas of both the lake and Sorrel Mountain. This area is perfect for family gatherings or hosting guests. Additionally, this floor is home to two well-appointed bedrooms, a full bathroom, a utility room, and a versatile office space.
Ascending to the upper floor, the layout includes three more bedrooms along with a spacious attic room with an ensuite, ideal for visitors or as a teen retreat. The master suite is particularly lavish, complete with a walk-in dressing area and an ensuite bathroom, creating a private haven for the owners.
Outside, the main garden at the front ensures unobstructed views of the picturesque landscape while the rear garden offers a more untamed charm with its natural footpaths and quiet areas designed for relaxation. A detached garage seamlessly integrates into the surrounding scenery, providing functional storage or workshop space.
Living in Lacken offers residents an unmatched blend of rural tranquility and convenient access to urban amenities. Located just a short drive from the vibrant town of Blessington, residents can enjoy a variety of activities and facilities including sailing, kayaking, and walking. For golf enthusiasts, there are numerous courses nearby, including the Tulfarris and Blessington Lakes Golf Clubs.
Residents can embrace the local culture in Blessington, known for its friendly village atmosphere, charming cafes, and pubs. For more extensive shopping or dining experiences, the town of Naas offers a wealth of options. The community spirit in this area makes it ideal for families or those looking to integrate into a welcoming neighborhood.
The property is equipped with modern conveniences such as underfloor heating, a private well, a septic tank, and oil-fired central heating. Detailed finishings include marble and oak wood flooring, maple shaker internal doors, and a limed oak kitchen with granite countertops, ensuring both aesthetic appeal and functionality.
Summary of Property Features:
- Total area of approximately 440 square meters
- B2 energy rating
- Electric gates and a tarmacadam drive
- 5 bedrooms and 5 bathrooms
- Master suite with walk-in dressing area and ensuite bathroom
- Underfloor heating throughout
- Large granite terraces
- Detached garage/workshop with ESB
- Utilities include a private well and septic tank
Living in this villa in Kylebeg offers a unique opportunity to enjoy the tranquility of lakeside living complemented by the convenience of nearby urban amenities and abundant natural beauty. Ideal for those seeking a family-friendly, community-oriented lifestyle, this property promises a blend of relaxation, privacy, and connectivity. For those interested in a property with character, potential, and a stunning location, Lake View House stands out as a compelling choice.
Details
- Amount of bedrooms
- 5
- Size
- 440m²
- Price per m²
- €2,216
- Garden size
- 16000m²
- Has Garden
- Yes
- Has Parking
- No
- Has Basement
- No
- Condition
- good
- Amount of Bathrooms
- 5
- Has swimming pool
- No
- Property type
- Villa
- Energy label
Unknown
Images



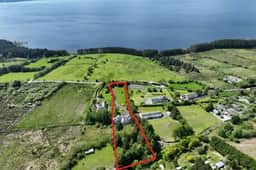
Sign up to access location details
