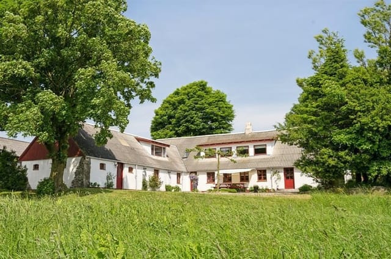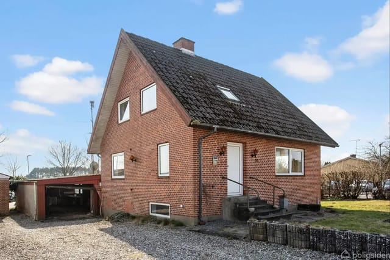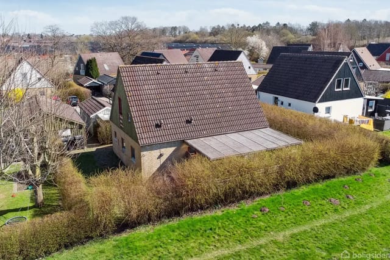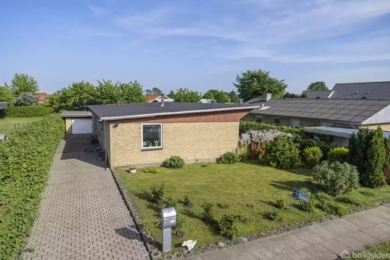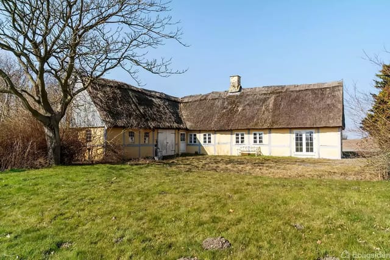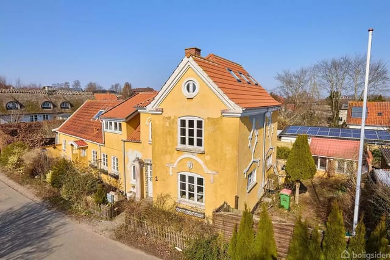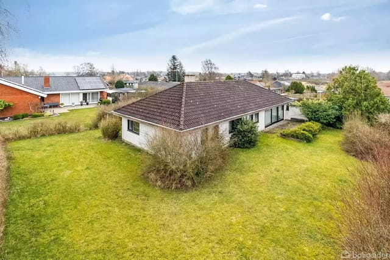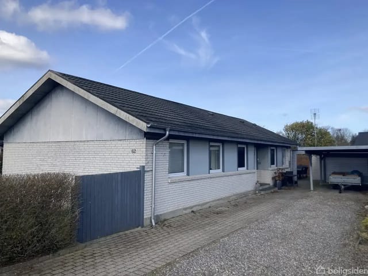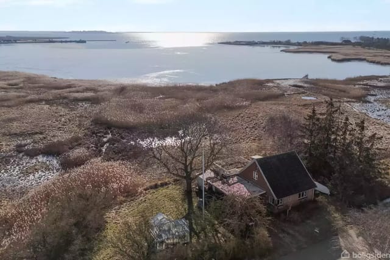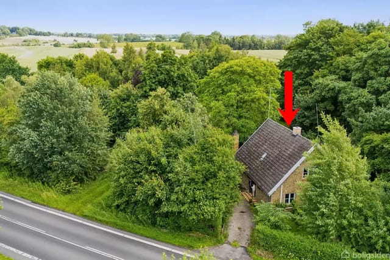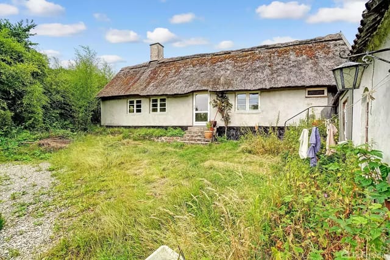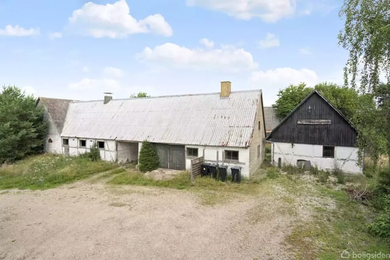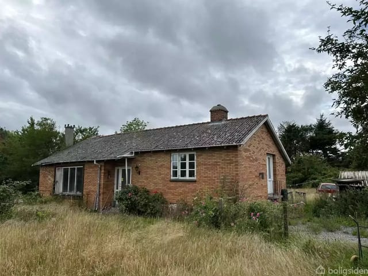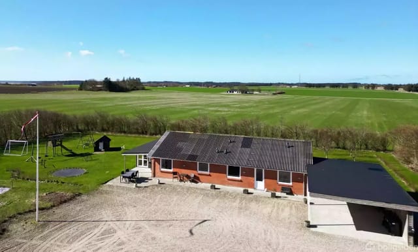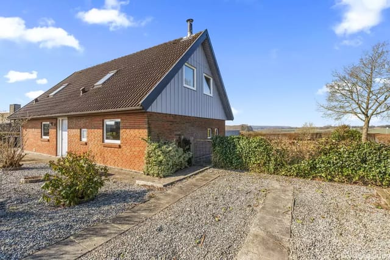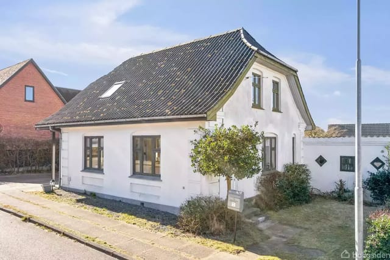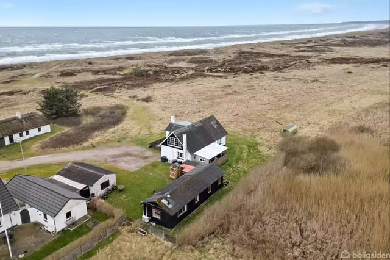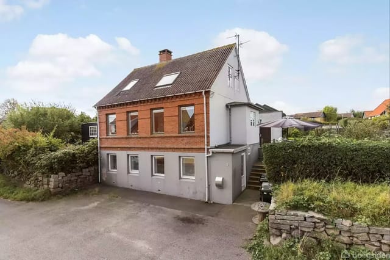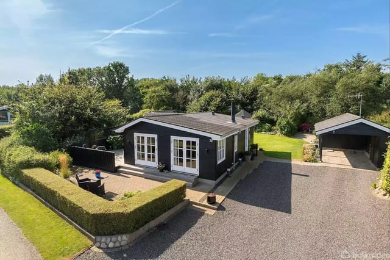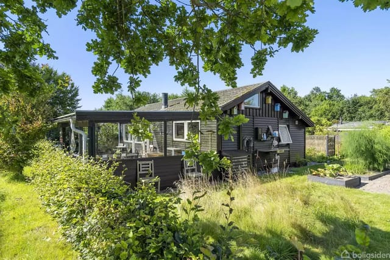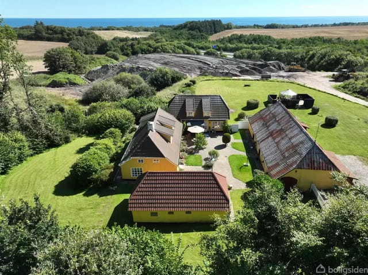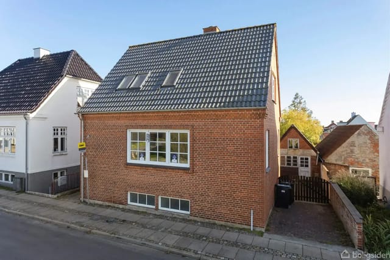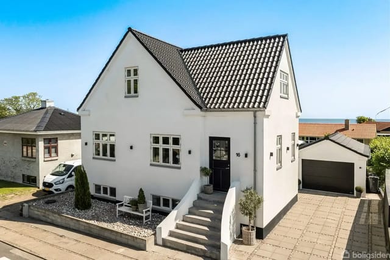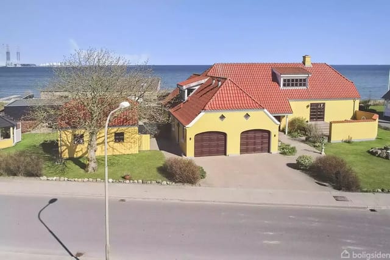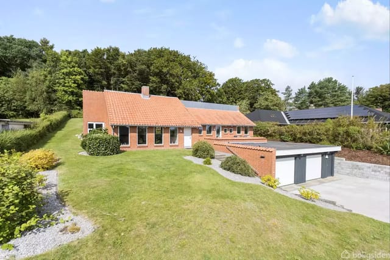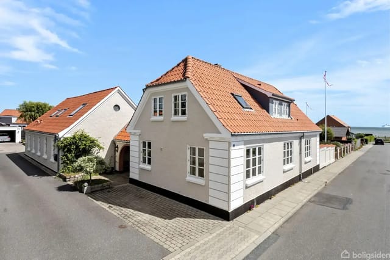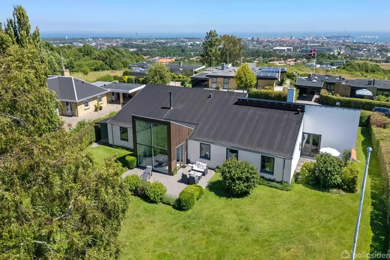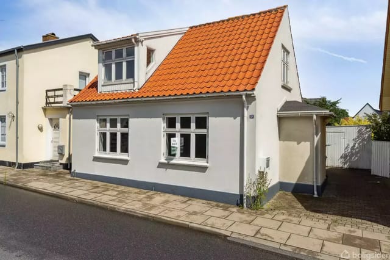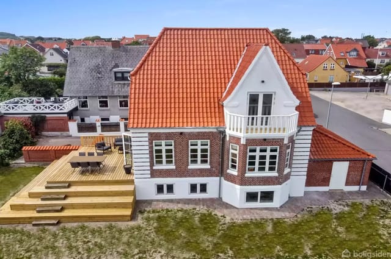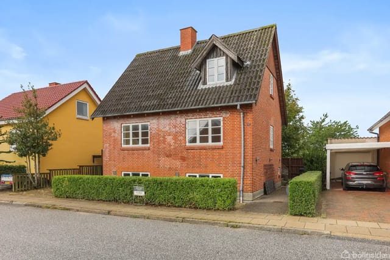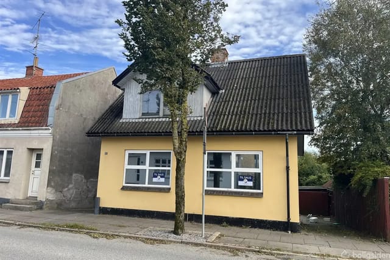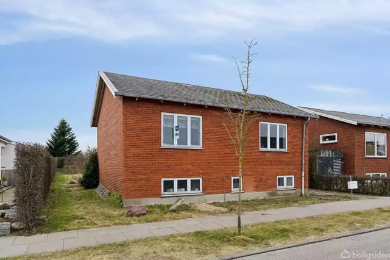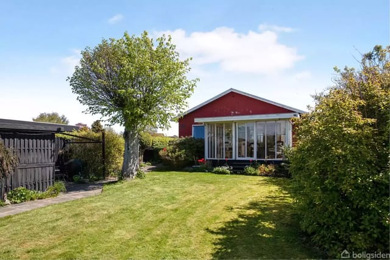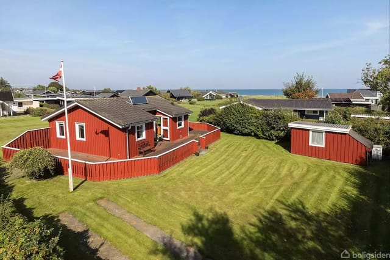Expansive Frederikshavn Villa Near Coast with Sea Views, 7 Bedrooms, Large Garden & Modern Kitchen
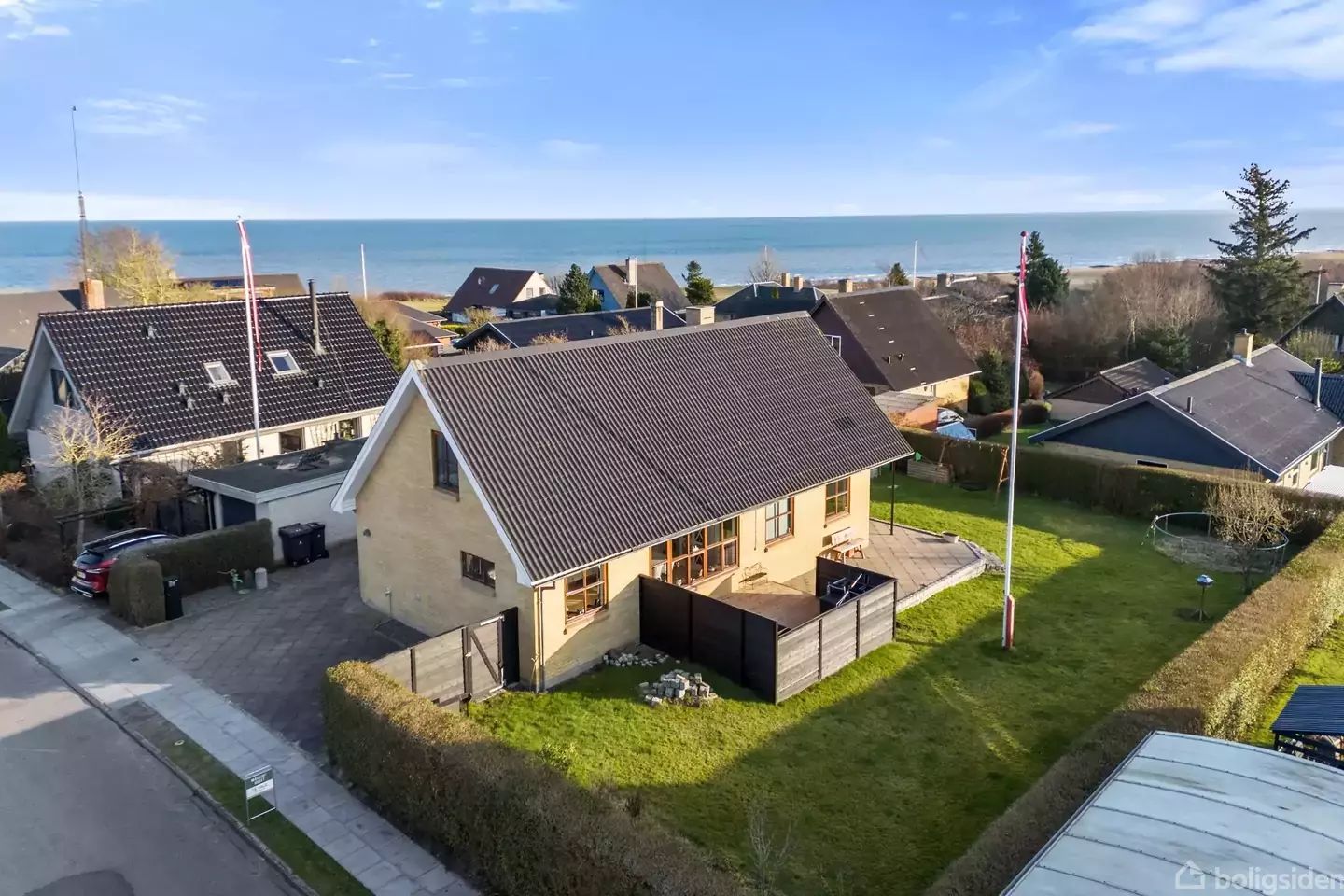
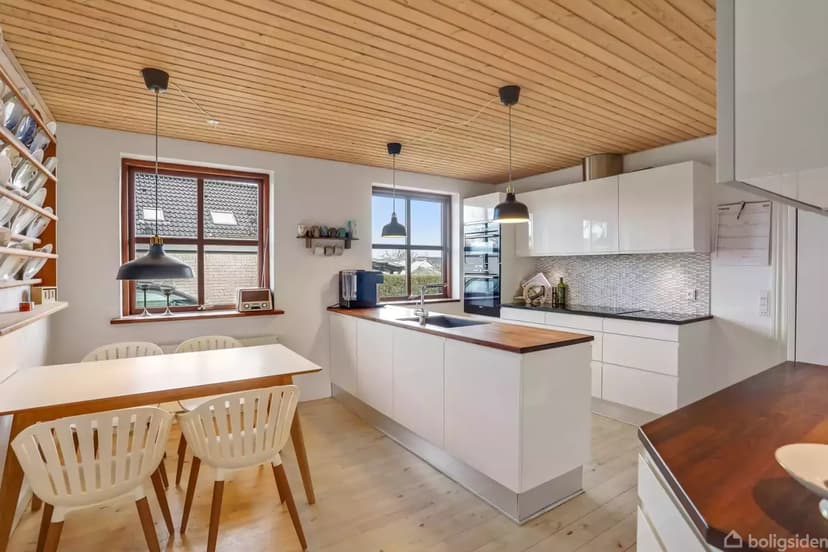
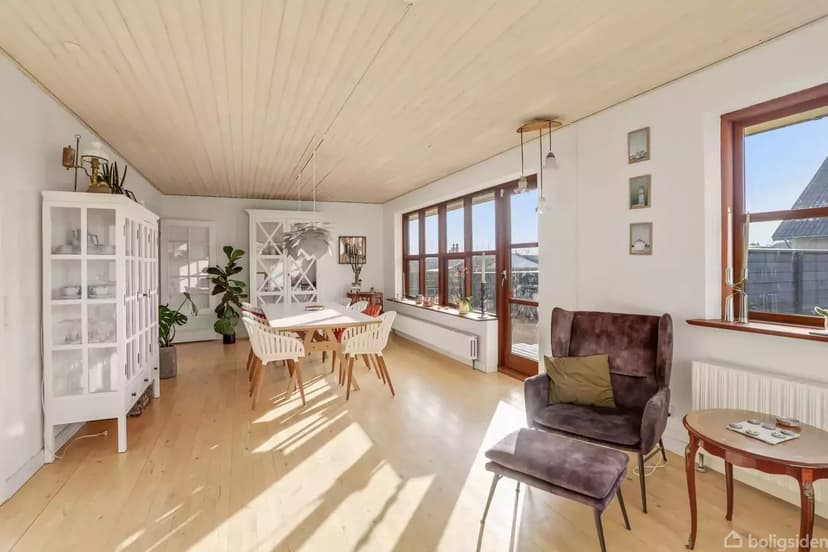
Østervænget 10, 9900 Frederikshavn, Denmark, Frederikshavn (Denmark)
7 Bedrooms · 2 Bathrooms · 223m² Floor area
€134,500
Villa
No parking
7 Bedrooms
2 Bathrooms
223m²
Garden
No pool
Not furnished
Description
Discover the delightful world waiting at Østervænget 10, located near the coastal city of Frederikshavn, Denmark. This inviting villa offers a unique opportunity for families and individuals seeking a home that balances modern conveniences with the tranquil beauty of nature. Situated in the peaceful area of Haldbjerg, just a short 10-minute drive from vibrant Frederikshavn, this property offers not only a place to call home but a lifestyle enriched by its surroundings.
This villa, measuring an impressive 223 square meters, was originally constructed in 1972 and saw renovations in 1983. As you approach the home, you'll be greeted by a traditional brick exterior and a fiber cement roof, heralding the classic Danish architecture that's stood the test of time. The central heating system ensures comfort throughout the changing seasons, supported by additional stoves for cozy warmth when needed. A spacious garage built in 1975 offers easy parking and storage solutions, a feature much appreciated in daily life.
- 223 square meters of space
- Built in 1972, renovated in 1983
- Brick external walls
- Fiber cement roof with asbestos
- Central heating system
- Two floors
- 7 bedrooms
- 2 bathrooms
- Modern kitchen
- Spacious living room
- Wood-burning stove
- 30 sqm garage
- Large windows for natural light
As you step inside, an atmosphere of warmth and welcome envelops you. The modern kitchen, designed with pristine white interiors and a sleek wooden countertop, serves as the heart of the home, where meals can be effortlessly crafted and shared. Imagine cooking with the sunlight streaming through the large windows, a vision extended into the adjacent dining area where laughter over dinner is commonplace.
The villa's living room, adorned with large windows, allows for an abundance of natural light to flood in, casting a golden hue across the room. Here, a wood-burning stove stands ready to provide comfort during those chilly Danish winters, where the frost paints the world outside in delicate white. The bathrooms carry a contemporary touch, featuring wooden countertop sinks, glass wall showers, and one even boasts a skylight that transforms everyday routine into a sunlit experience.
Life in Frederikshavn offers the best of both worlds. Here, in Haldbjerg, nature lovers can savor the peace and quiet of the Danish countryside with the sea just within reach. The villa offers beautiful views and is surrounded by well-maintained hedges and a lush lawn, perfect for outdoor gatherings or simply enjoying the fresh air. This large outdoor space also presents a perfect canvas for gardening enthusiasts to cultivate their own oasis.
A short drive will find you amidst the lively streets of Frederikshavn, a city known for its maritime history and cultural vibrance. Here, you'll discover local boutiques, delightful cafes, and a thriving art scene. Immerse yourself in the community events and experience the friendliness of a small city with a big heart. The local climate features mild summers and winters with occasional snow, perfect for those who appreciate the changing seasons without extreme temperatures.
- Sea view
- Fiber cement roof
- Modern kitchen
- Two bathrooms
- Garage
- Large living room
- Wood-burning stove
For those considering a lifestyle change or a new chapter, living in a villa like this brings the appealing perks of privacy and tranquility. With ample space for family or guests, there’s room for everyone to find their niche. Whether it's a weekend barbecue in your expansive garden or a tranquil evening by the fire, the villa accommodates every facet of home life.
With its generous layout, modern features, and ideal location, Østervænget 10 in Frederikshavn, Denmark presents an unparalleled opportunity for those ready to embrace the charm of Northern Jutland living. The potential this property holds is vast, whether you're seeking a peaceful retreat or a lively family home. As a busy real estate agent, I can assure you that this villa won’t wait around—it’s eager to welcome its new residents and become part of the fabric of their tomorrow.
Details
- Amount of bedrooms
- 7
- Size
- 223m²
- Price per m²
- €603
- Garden size
- 875m²
- Has Garden
- Yes
- Has Parking
- No
- Has Basement
- No
- Condition
- good
- Amount of Bathrooms
- 2
- Has swimming pool
- No
- Property type
- Villa
- Energy label
Unknown
Images



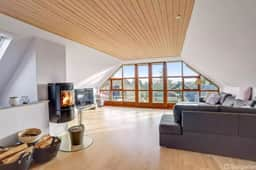
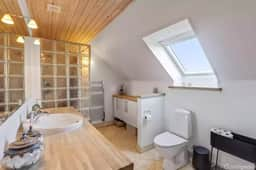
Sign up to access location details
