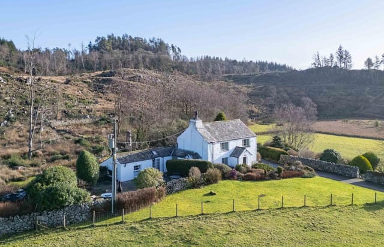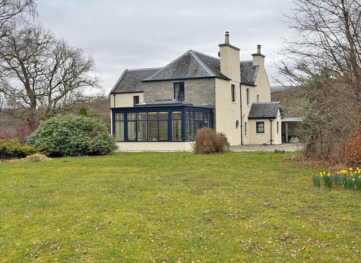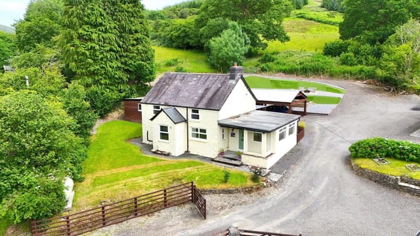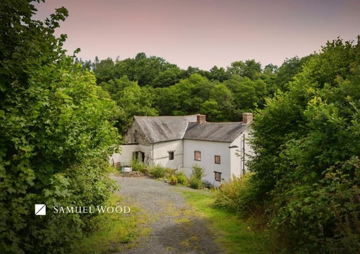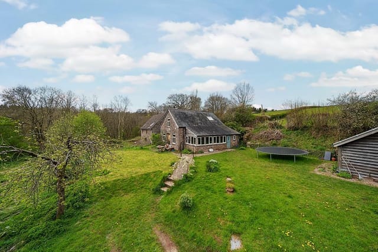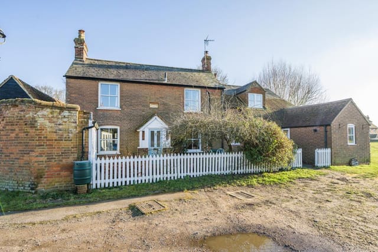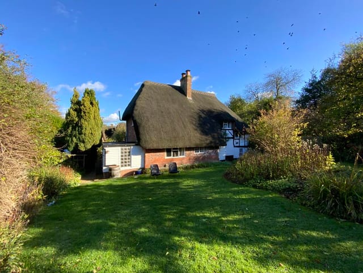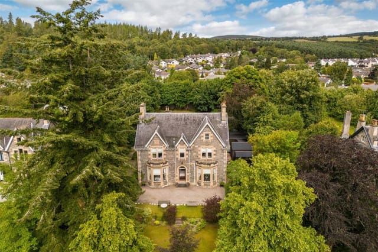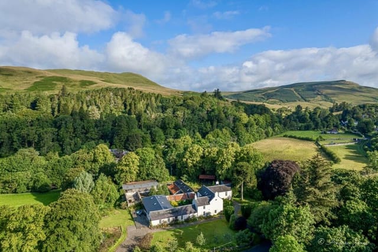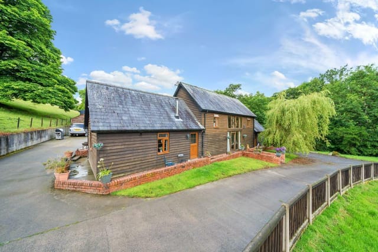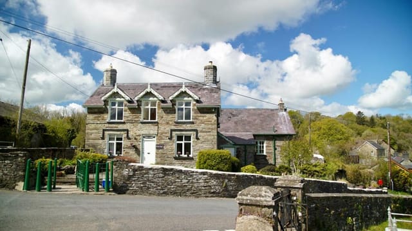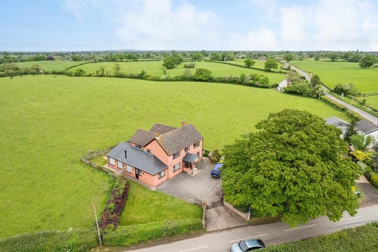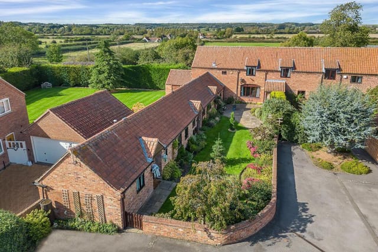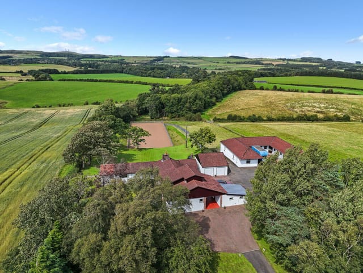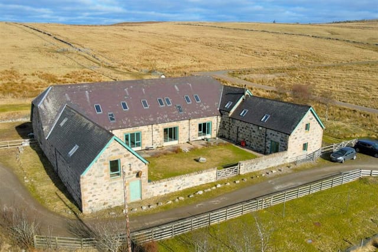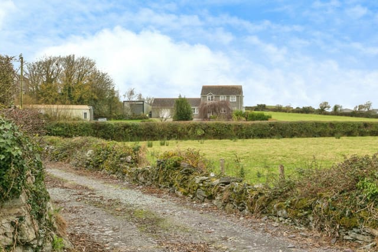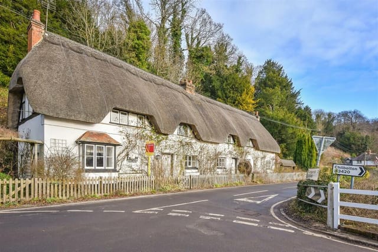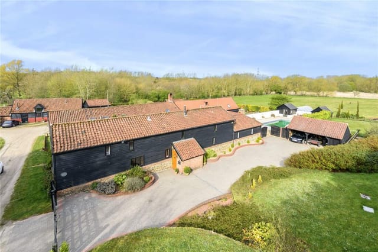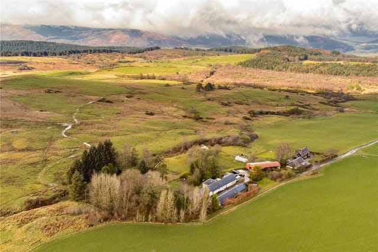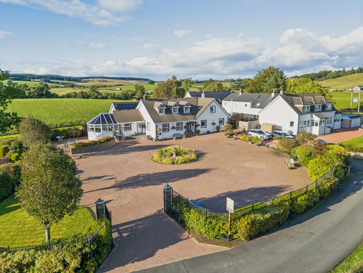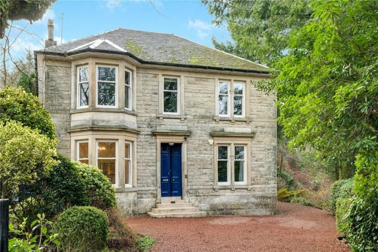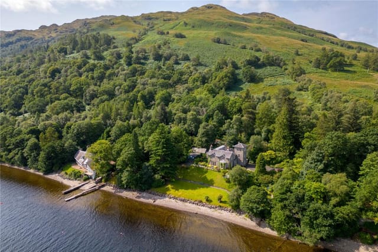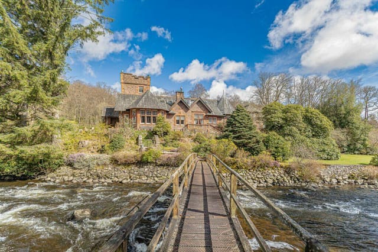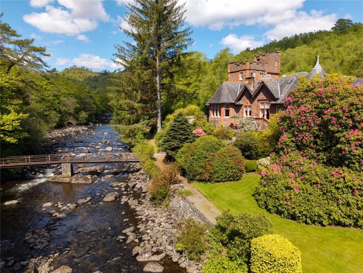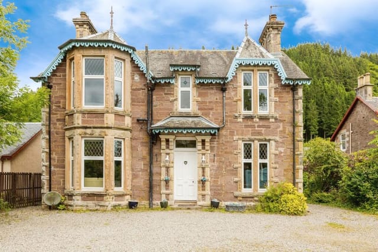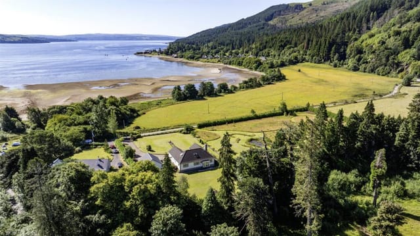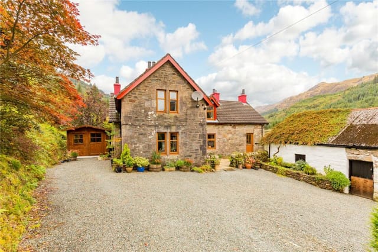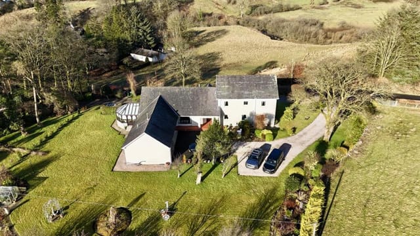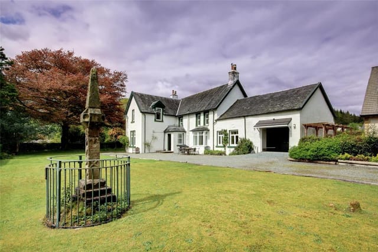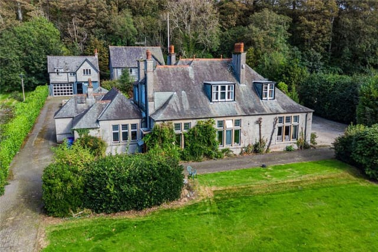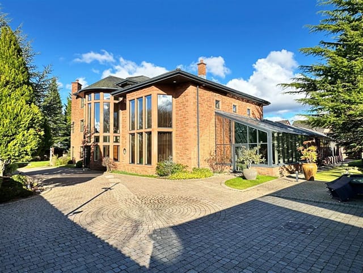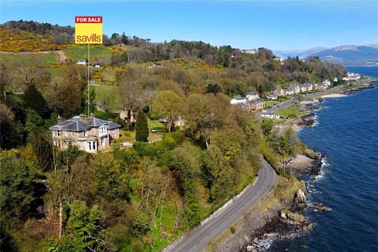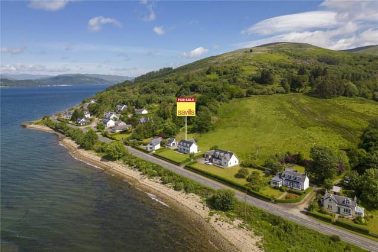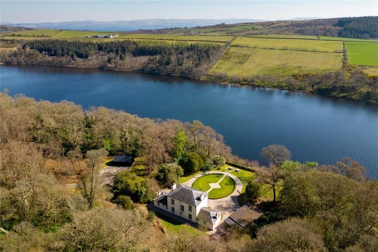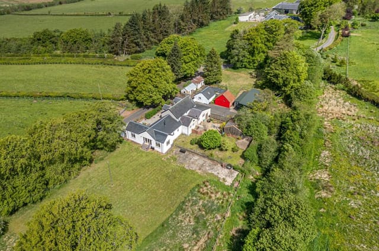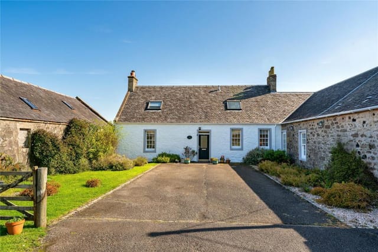Expansive Country Home with Tennis Court & Scenic Views near Loch Lomond, Alexandria
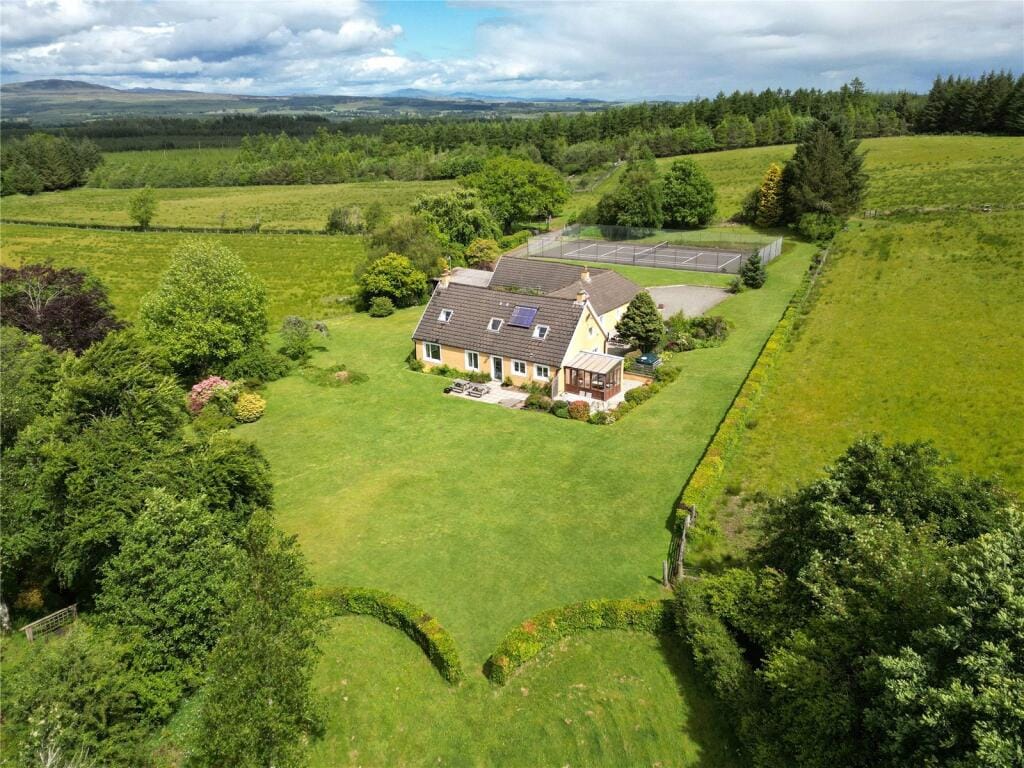
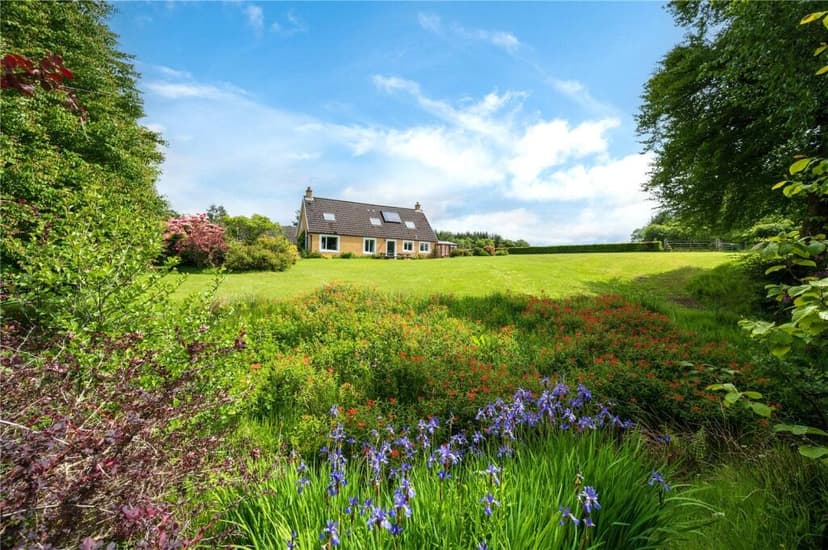
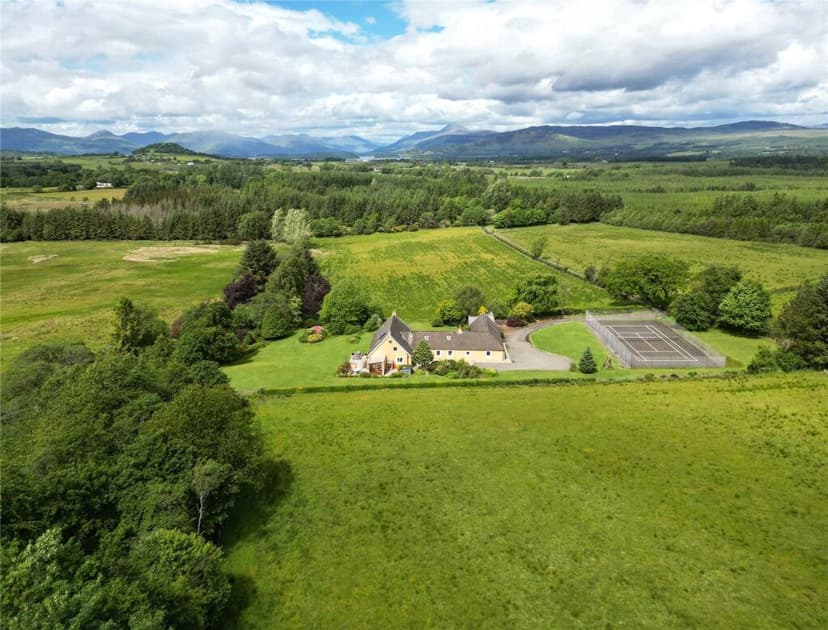
Lot 1: Collalis, Gartocharn, Alexandria, Dunbartonshire, G83, United Kingdom, Alexandria (Great britain)
5 Bedrooms · 4 Bathrooms · 290m² Floor area
€790,000
Country home
No parking
5 Bedrooms
4 Bathrooms
290m²
Garden
No pool
Not furnished
Description
Nestled in the heart of the picturesque Dunbartonshire countryside, Collalis offers a rare opportunity to own a piece of Scottish heritage. This expansive country home, set on 7.8 acres of private grounds, is more than just a property; it's a gateway to a lifestyle steeped in tranquility, natural beauty, and rich history. Located just south of the iconic Loch Lomond, this residence is perfect for those seeking a second home or a holiday retreat in one of Scotland's most breathtaking regions.
Imagine waking up to the gentle rustle of leaves and the distant call of native birds, with the majestic Ben Lomond standing sentinel in the distance. Collalis, once part of the historic Pirniehall Estate, has been lovingly maintained by the same family for over half a century. Its legacy of care is evident in every corner, from the meticulously landscaped gardens to the thoughtfully designed interiors.
A Home with History and Heart
Originally dating back to the 14th century, Collalis has evolved over the years, with a sensitive extension in the 1970s that seamlessly blends the old with the new. The stone construction, complemented by roughcast, yellow-painted walls, exudes warmth and character, inviting you to explore its many charms.
Upon entering, you're greeted by a practical utility room and a cozy WC, leading into a grand double-height hallway. Here, flagstone floors and a large wood-burning stove create a welcoming atmosphere, perfect for gathering with family and friends.
Spacious Living for Family and Guests
The main living areas are designed for both relaxation and entertainment. The drawing room, bathed in natural light, offers stunning views of the gardens and surrounding countryside. The open-plan dining kitchen is a hub of activity, ideal for hosting family gatherings or intimate dinners. A charming garden room opens onto the lush gardens, providing a seamless indoor-outdoor living experience.
The bedroom wing is a sanctuary of comfort, featuring a family bathroom, two double bedrooms, and a principal suite with an en-suite bathroom and dressing room. Upstairs, two additional en-suite double bedrooms offer ample accommodation for guests, ensuring everyone has their own private retreat.
Outdoor Paradise
The grounds of Collalis are a true highlight, offering a wealth of outdoor recreational opportunities. A four-acre paddock, a small block of woodland, and a tennis court provide endless possibilities for leisure and adventure. Whether you're an avid gardener, a nature enthusiast, or a sports lover, there's something for everyone to enjoy.
A Gateway to Adventure
Located in the parish of Drymen, Collalis is perfectly positioned for exploring the natural wonders of Loch Lomond and The Trossachs National Park. From hiking and biking in the surrounding hills to water sports on the loch, the area offers a myriad of activities for outdoor enthusiasts. Golfers will appreciate the excellent courses nearby, while those seeking relaxation can indulge in the amenities of local leisure centers.
Convenient Accessibility
Despite its rural setting, Collalis is highly accessible, with excellent transport links to Glasgow and Stirling. Balloch railway station offers direct services to Glasgow, and Glasgow Airport provides regular flights to domestic and international destinations. The vibrant city of Glasgow, with its rich cultural offerings, is just a short drive away, ensuring you can enjoy the best of both worlds.
Key Features:
- Expansive 7.8-acre grounds with landscaped gardens, paddock, and woodland
- Tennis court for recreational enjoyment
- Five bedrooms, including two en-suite guest rooms
- Open-plan dining kitchen and garden room
- Double-height hallway with wood-burning stove
- Three-way heating system for year-round comfort
- Proximity to Loch Lomond and The Trossachs National Park
- Easy access to Glasgow and Stirling via A82 and A811
- Nearby amenities in Gartocharn and Drymen
- Rich history and modern comforts combined
Collalis is more than just a home; it's a lifestyle. Whether you're seeking a peaceful retreat, a family getaway, or a property with potential for further development, this country home offers it all. Embrace the opportunity to create lasting memories in this unique and enchanting setting.
Details
- Amount of bedrooms
- 5
- Size
- 290m²
- Price per m²
- €2,724
- Garden size
- 31616m²
- Has Garden
- Yes
- Has Parking
- No
- Has Basement
- No
- Condition
- good
- Amount of Bathrooms
- 4
- Has swimming pool
- No
- Property type
- Country home
- Energy label
Unknown
Images



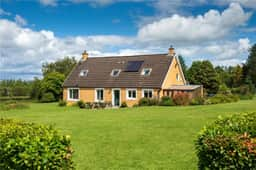
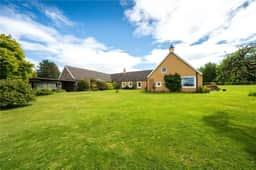
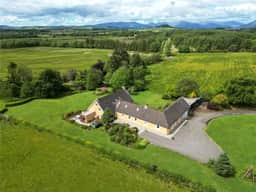
Sign up to access location details
