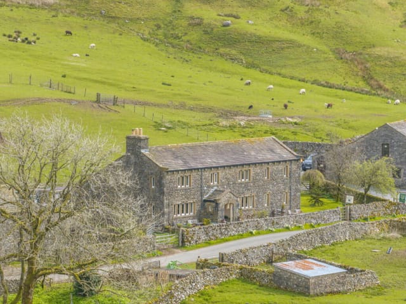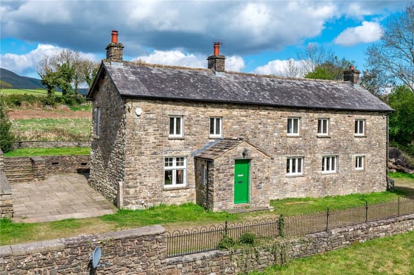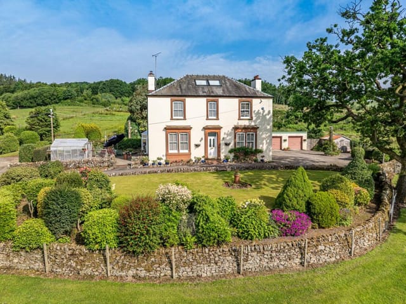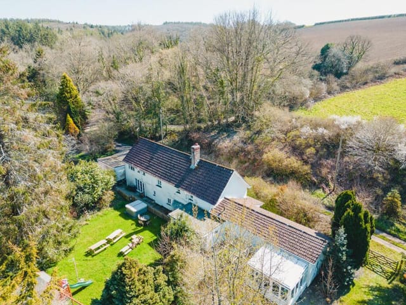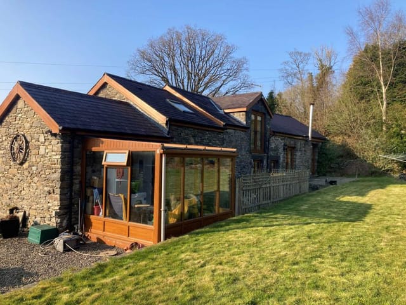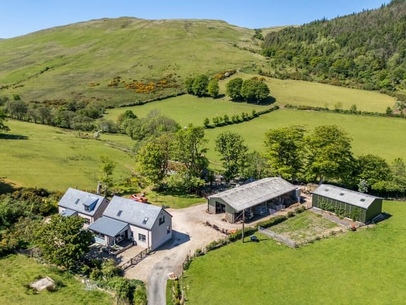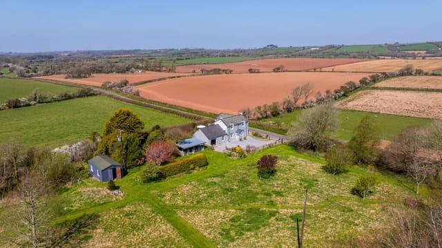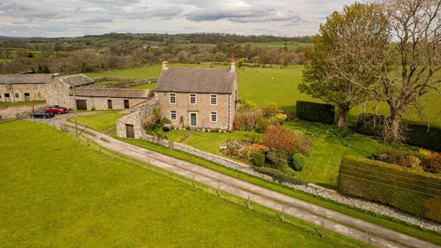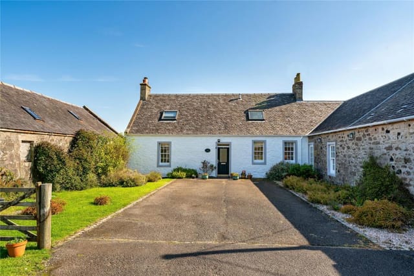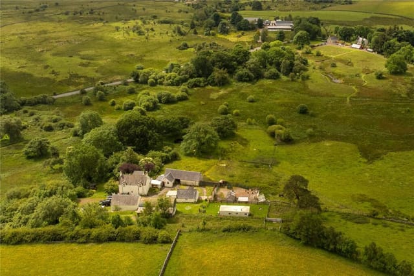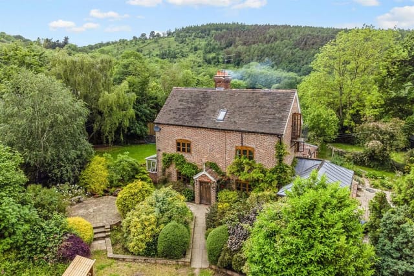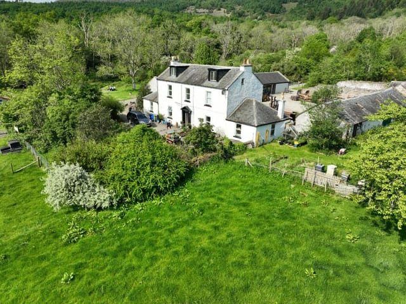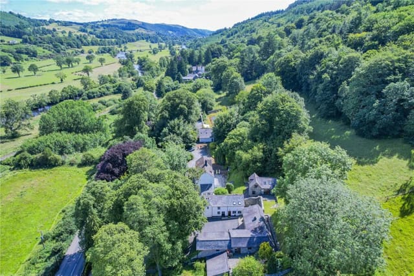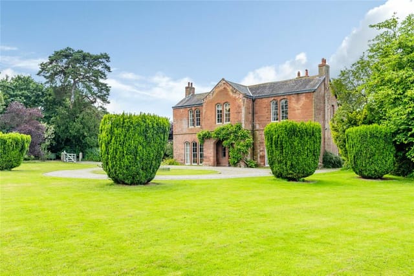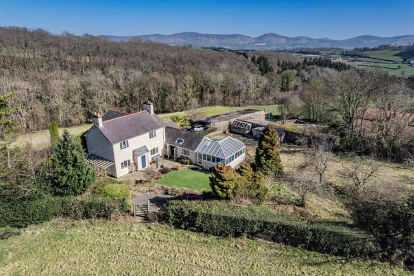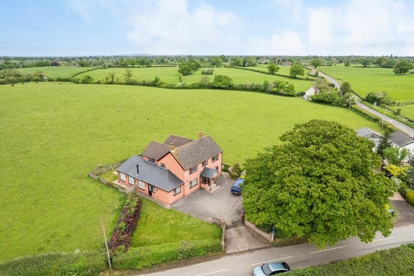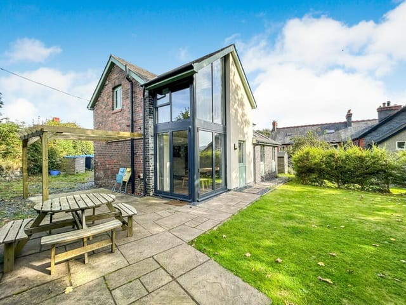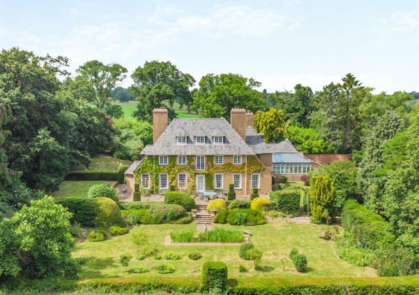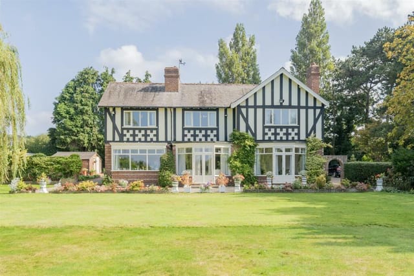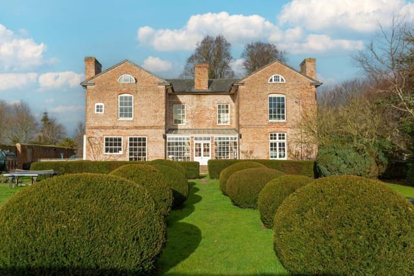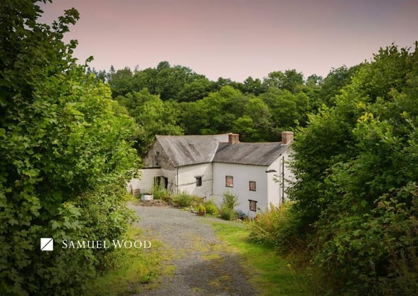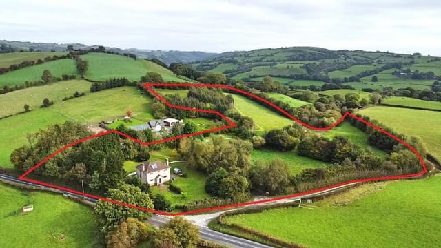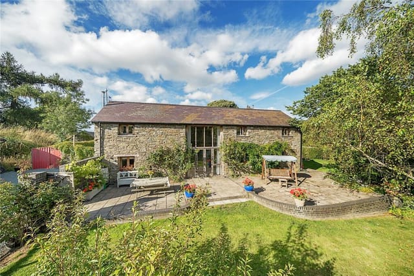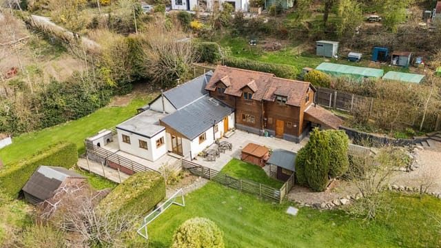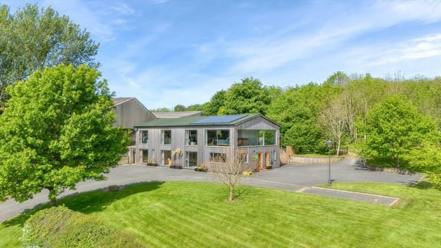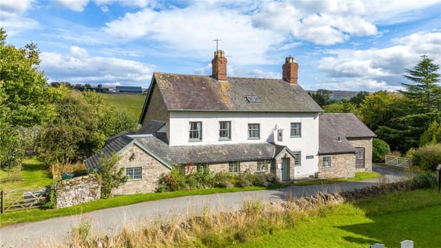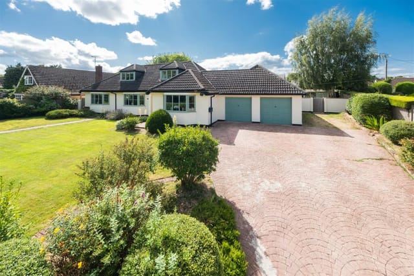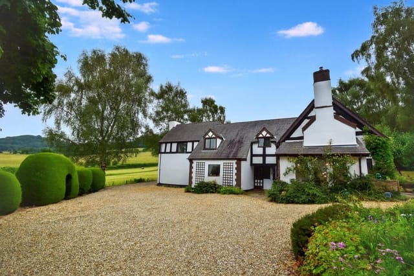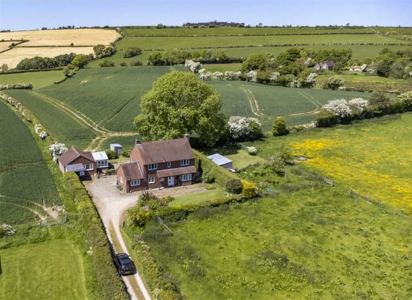Expansive 5-Bedroom Farmhouse with 45 Acres in Scenic Horseshoe Pass, Llangollen - Ideal Second Home
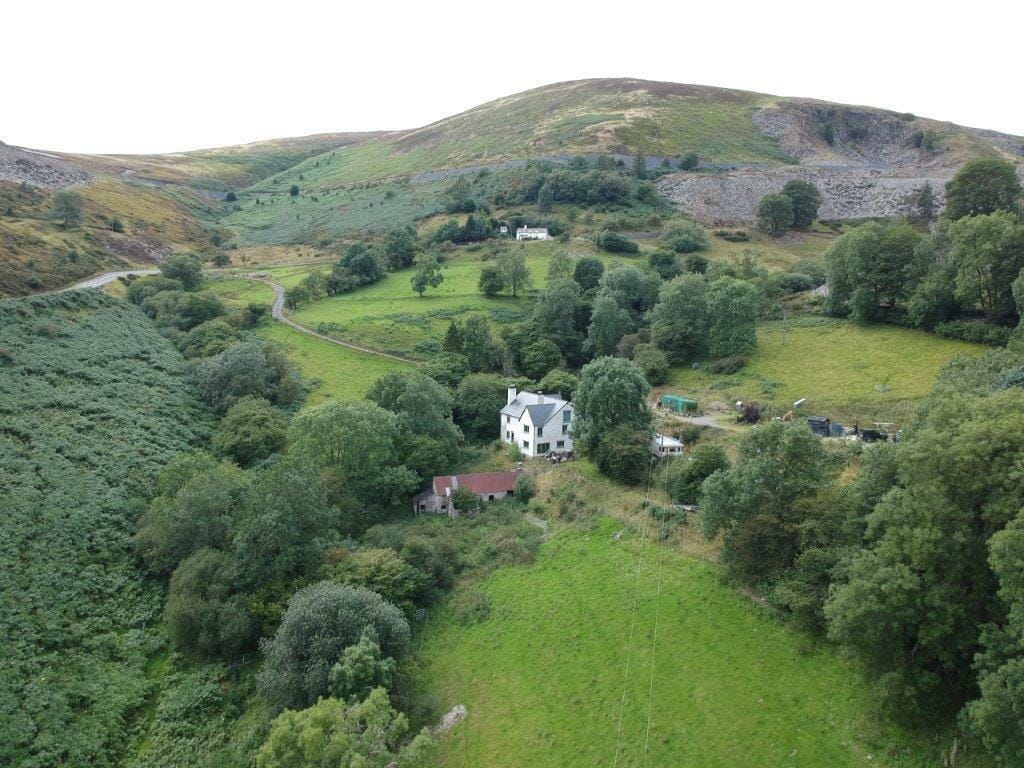
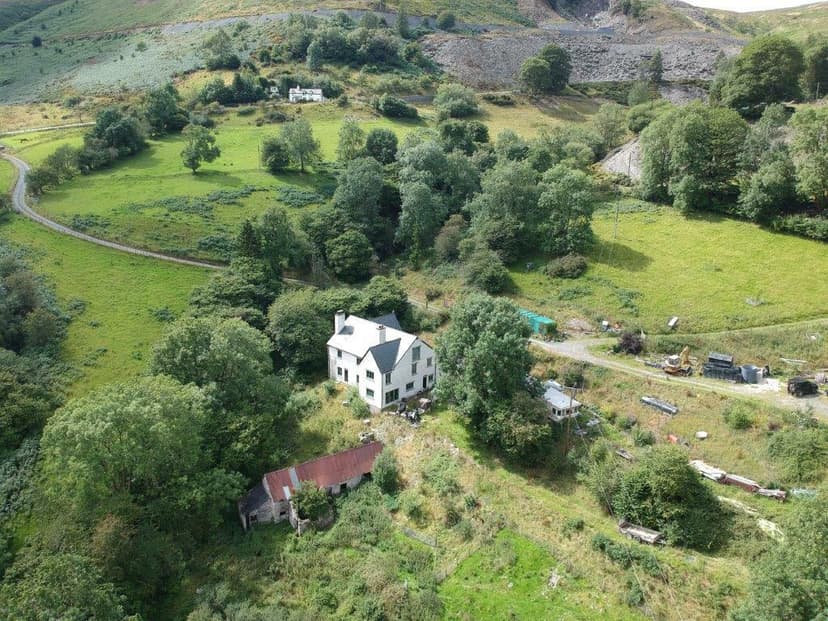
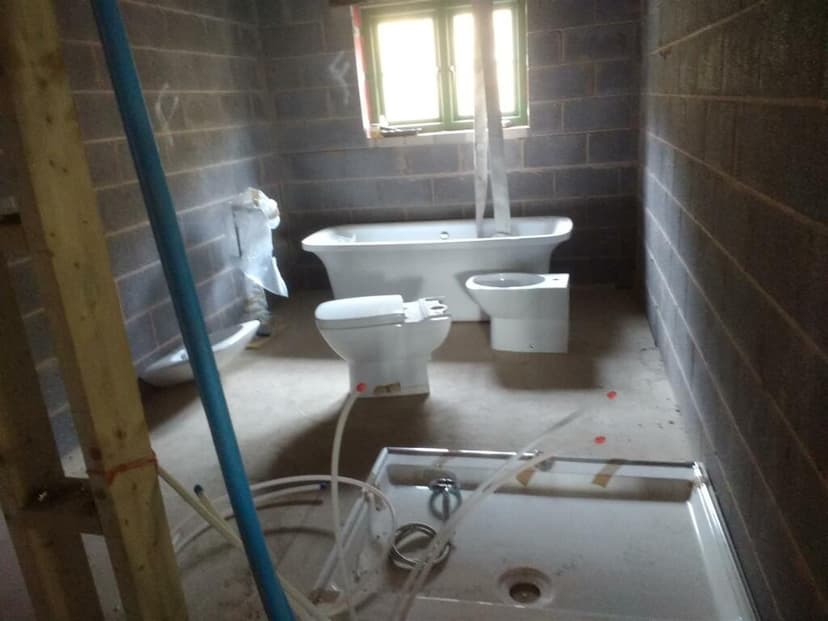
Horseshoe Pass, Llangollen, LL20 8DP, Wales, United Kingdom, Llangollen (Great britain)
5 Bedrooms · 3 Bathrooms · 500m² Floor area
€819,000
Farmhouse
No parking
5 Bedrooms
3 Bathrooms
500m²
Garden
No pool
Not furnished
Description
Imagine waking up to the serene beauty of the Welsh countryside, where rolling hills and lush greenery stretch as far as the eye can see. Nestled in the heart of the Horseshoe Pass, just a stone's throw from the vibrant town of Llangollen, this remarkable farmhouse offers a unique opportunity to own a piece of rural paradise. With 45 acres of diverse land, this property is not just a home; it's a lifestyle waiting to be embraced.
A Home with Character and Potential
This five-bedroom farmhouse is a testament to thoughtful design and quality craftsmanship. While the property is in good condition, it offers the new owner the chance to add personal touches and make it truly their own. The spacious interiors are perfect for family gatherings or entertaining guests, with high ceilings and large windows that flood the rooms with natural light.
Key Features:
- Five Spacious Bedrooms: Ample room for family and guests, with potential for ensuite bathrooms.
- Three Bathrooms: Designed for comfort and convenience.
- Expansive Kitchen: A chef's dream with stunning views of the Oernant valley.
- Library/Dining Room: Cozy up by the fireplace with a good book or enjoy a meal with a view.
- Study: Perfect for remote work or quiet reflection.
- Traditional Outbuilding: Offers potential for conversion into a guest house or studio.
- 45 Acres of Land: Includes pasture, woodland, and an orchard, ideal for nature lovers and hobby farmers.
- Sustainable Features: Mains electricity, private borehole, and potential for a 20kW air source heat pump.
- Proximity to Llangollen: Just 4 miles from town, offering shops, schools, and cultural events.
A Lifestyle of Leisure and Adventure
Living in Llangollen means embracing a lifestyle rich in culture and outdoor activities. Known for its annual International Music Eisteddfod and Fringe Festival, the town is a hub of artistic expression and community spirit. The nearby steam railway and canal offer leisurely explorations, while the surrounding hills provide endless opportunities for hiking and adventure.
For those seeking a more adrenaline-fueled experience, white water rafting on the River Dee is a must. And after a day of exploration, the local pubs and restaurants offer a warm welcome and a taste of Welsh hospitality.
Investment Potential
This property is not just a home; it's an investment in a lifestyle. The extensive land offers opportunities for agricultural ventures or eco-tourism, while the farmhouse itself could be transformed into a charming bed and breakfast. With the growing interest in rural retreats, this property holds significant potential for rental income.
Accessibility and Convenience
Despite its secluded feel, the property is easily accessible. The nearby town of Llangollen provides all necessary amenities, and the larger cities of Chester and Liverpool are within a reasonable drive, offering further shopping, dining, and cultural experiences.
A Second Home to Cherish
Owning this farmhouse means more than just acquiring a property; it's about embracing a new way of life. Whether you're looking for a peaceful retreat, a family home, or an investment opportunity, this farmhouse in the Horseshoe Pass is a canvas waiting for your vision. Experience the tranquility of rural Wales and make this exceptional property your second home.
Details
- Amount of bedrooms
- 5
- Size
- 500m²
- Price per m²
- €1,638
- Garden size
- 182109m²
- Has Garden
- Yes
- Has Parking
- No
- Has Basement
- No
- Condition
- good
- Amount of Bathrooms
- 3
- Has swimming pool
- No
- Property type
- Farmhouse
- Energy label
Unknown
Images



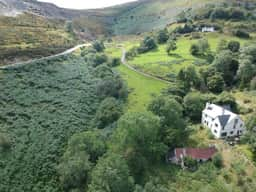
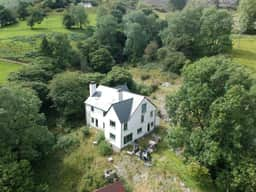
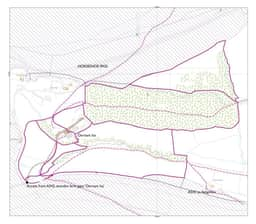
Sign up to access location details
