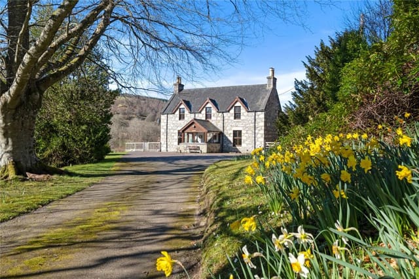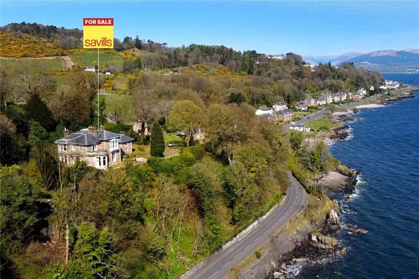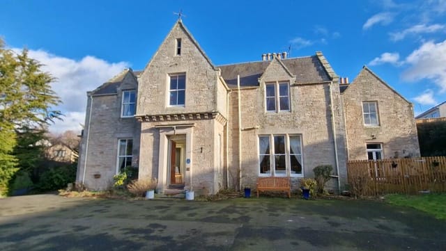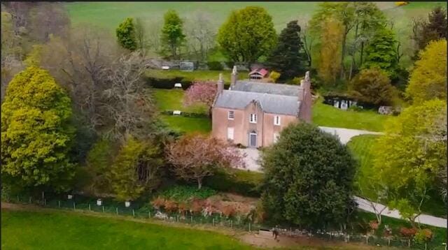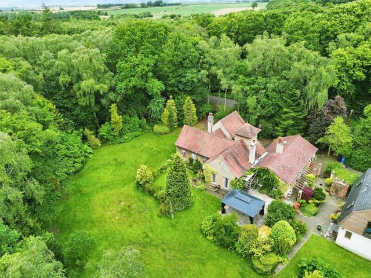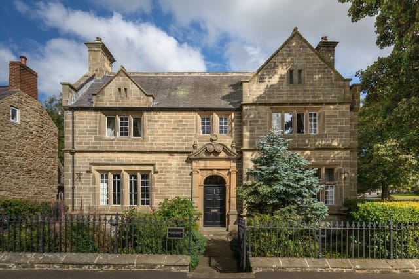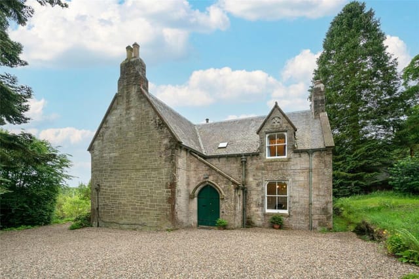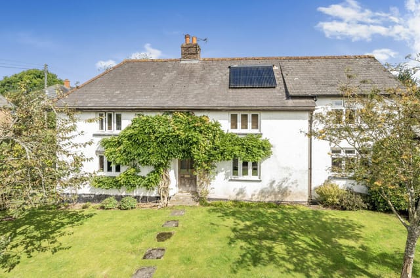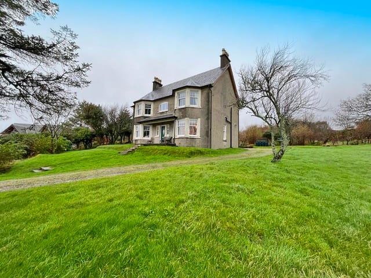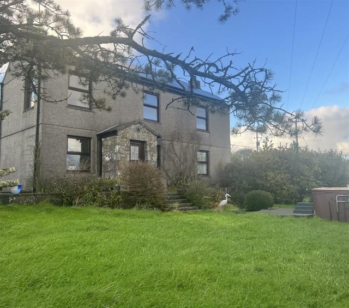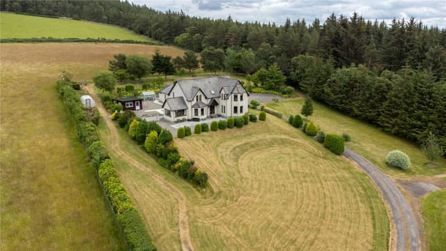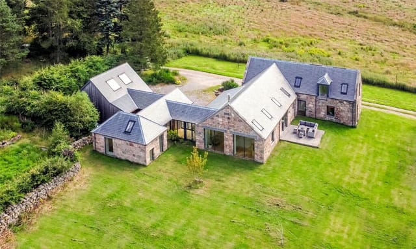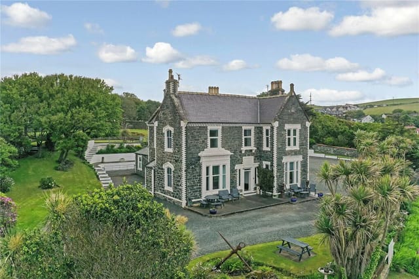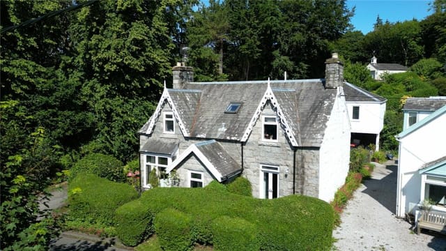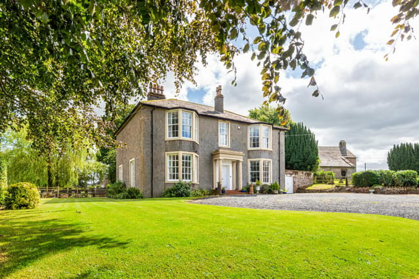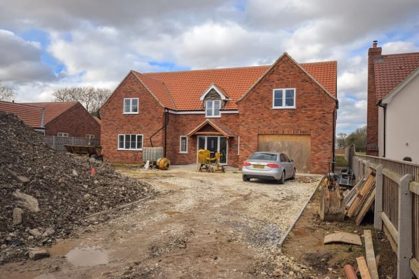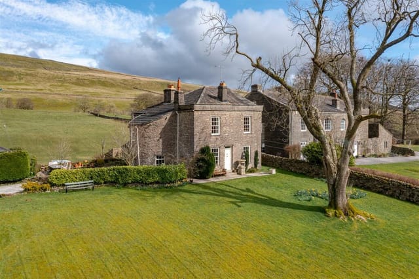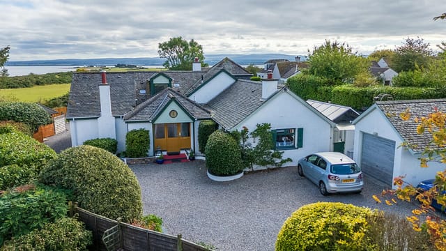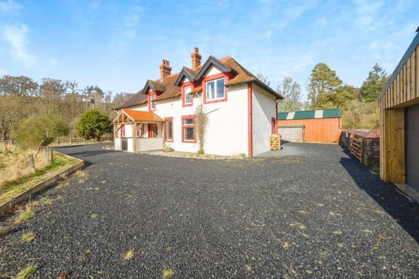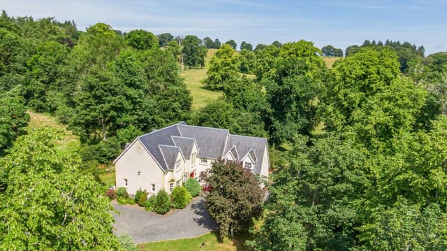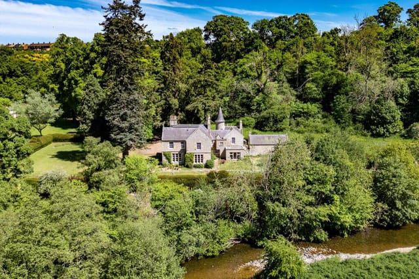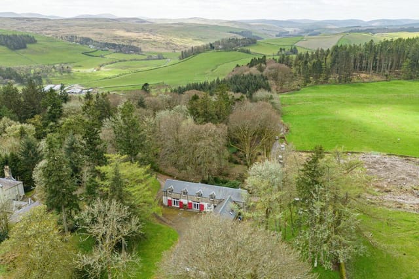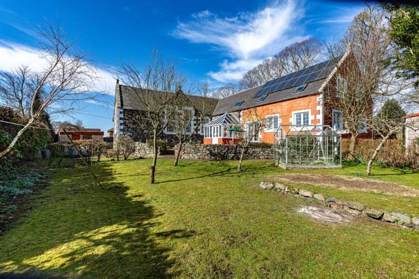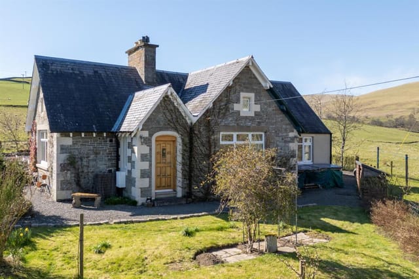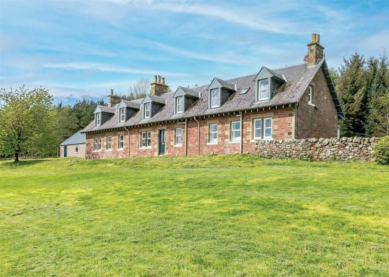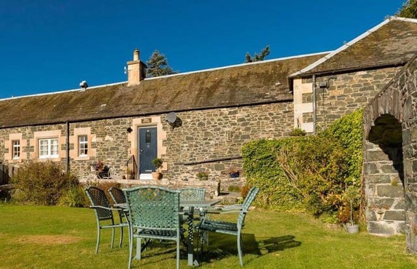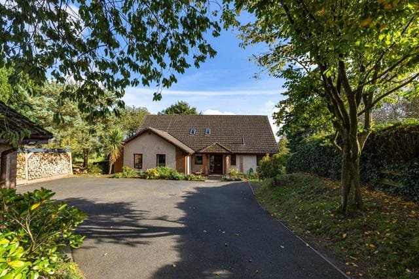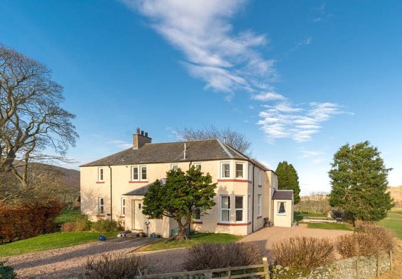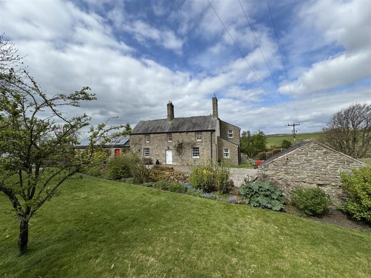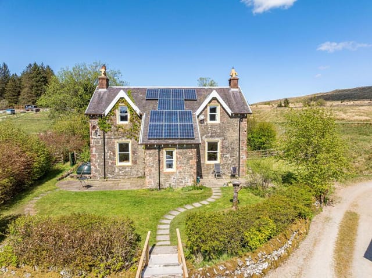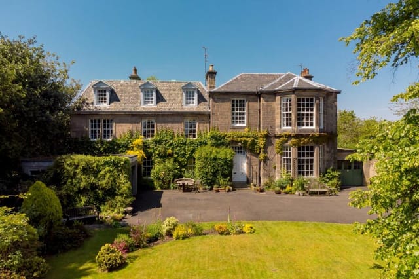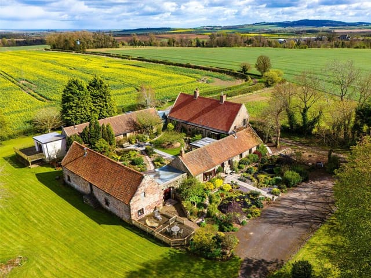Expansive 5-Bedroom Family Home with Scenic Views & Flexible Living in Midlem Village, Close to Selkirk & Amenities
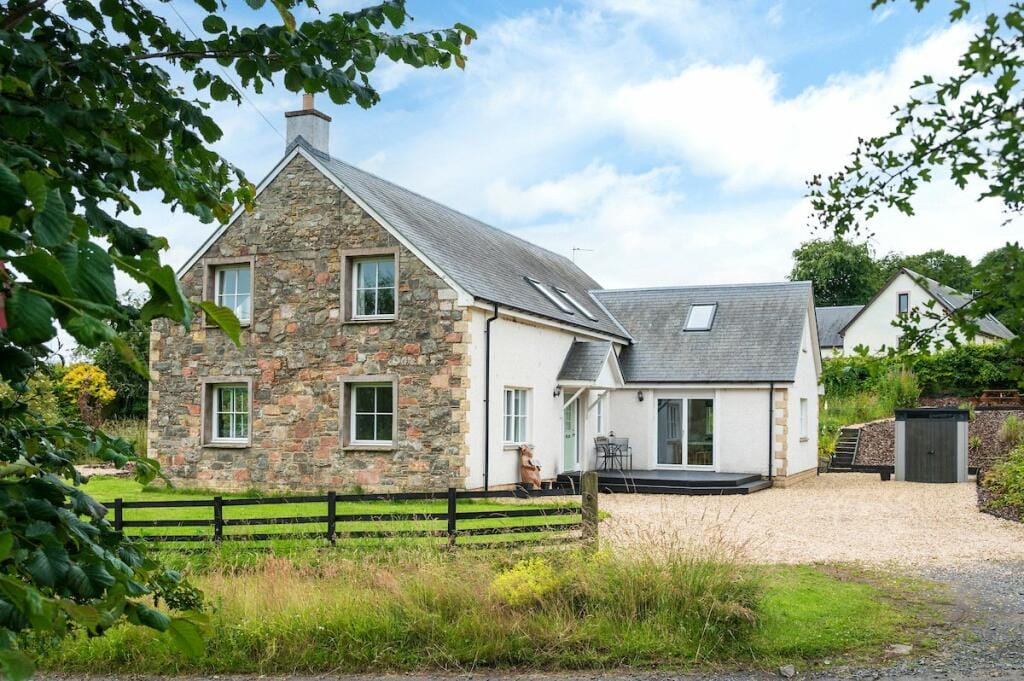
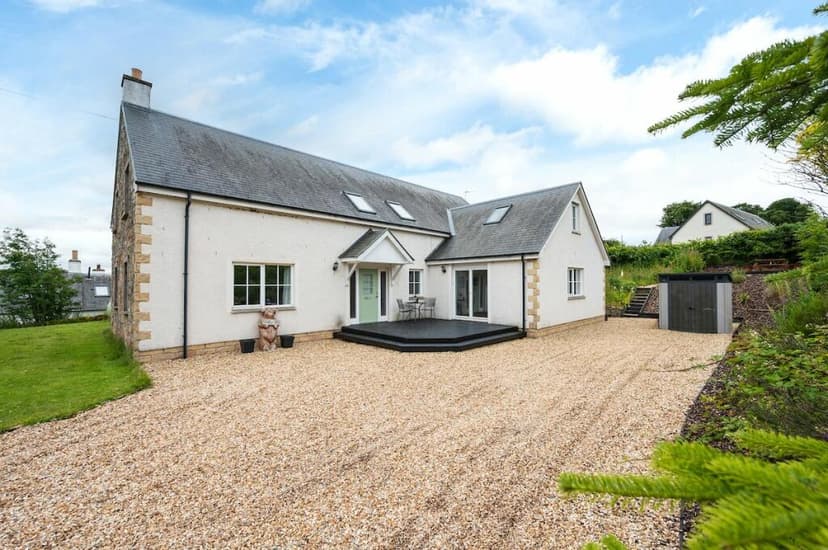
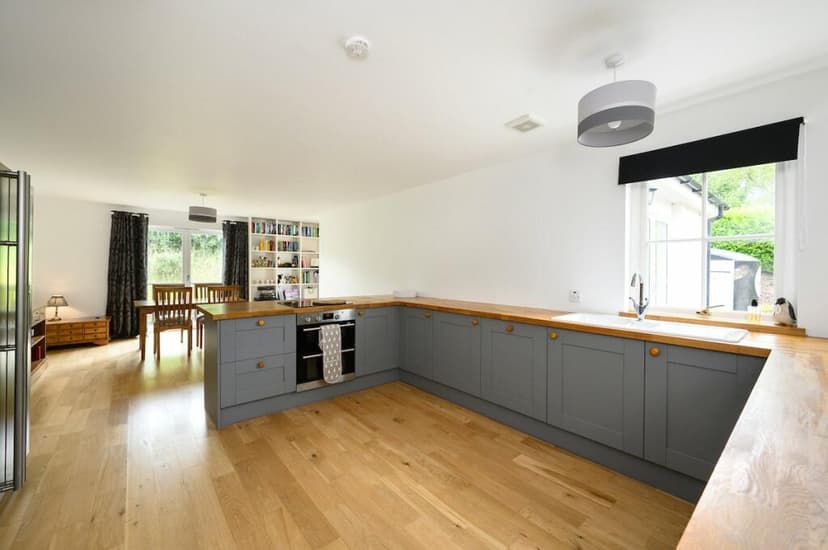
Trimontium View, Townhead, Midlem, Selkirk, TD7, Selkirk (Great britain)
5 Bedrooms · 3 Bathrooms · 293m² Floor area
€696,150
Villa
No parking
5 Bedrooms
3 Bathrooms
293m²
Garden
No pool
Not furnished
Description
Let me introduce you to a delightful villa nestled in the charming village of Midlem, Selkirk—a place that promises both serenity and community warmth. As a busy real estate agent, I cannot help but notice how this property ticks so many boxes for potential buyers looking to settle in this stunning part of the Scottish Borders.
This villa, located proudly on Trimontium View, boasts a good condition, making it an attractive gemstone for those looking to move right in without needing renovations. Built in 2007, this spacious family home perfectly balances modern comforts with timeless appeal. Measuring approximately 293 square meters, this timber-framed and stone-clad residence offers a wealth of living space designed to accommodate a growing family.
The villa features:
- Five spacious bedrooms, ideal for hosting family or guests.
- Three elegant bathrooms for added convenience.
- Principal ensuite bedroom with serene views to the south.
- Expansive kitchen/dining area pivoting the household focal point.
- Triple-aspect sitting room bathed in sunlight.
- Cozy family room with French doors opening onto the decking.
- Well-proportioned office, essential for remote working.
- Utility room, ensuring practical living.
Stepping inside, you immediately sense the thoughtful layout which encourages family interaction yet offers moments of peace and quiet. The French windows in both the kitchen/dining room and the family room seamlessly let the outside in, allowing residents to enjoy the lush garden views and natural light.
Picture yourself in this delightful garden—designed with a blend of wildflowers, meadow grass, and a charming stone path—it offers tranquil spaces for relaxation or play. The raised seating area provides an intimate nook to soak in the surrounding beauty.
Living in Midlem brings the best of both nature and community. It’s an active conservation village, where residents enjoy the close-knitted community feel. On those weekends when you’re not relaxing at home, explore the vibrant nearby towns of Selkirk, Melrose, and St Boswells. Each town independently offers a unique flavor of shops, restaurants, and recreational spots.
Located just 8 miles from Tweedbank Station, this home offers a practical commute to Edinburgh, effortlessly connecting you to the hustle and bustle of city life while maintaining your country haven. The Borders General Hospital is conveniently situated in Melrose, providing excellent healthcare access.
Families will be reassured by the good local schools, offering primary and secondary education within short distances. When it’s time for leisure, the Selkirk area shines bright with plenty of outdoor activities. Embrace long walks, hearty cycles, fishing adventures, and even shooting sprees in the breathtaking landscape that surrounds you.
Selkirk is a place where every corner whispers history, and the climate—a character in itself—invites you to experience four distinct seasons. Summers are pleasantly warm but never overbearing, while winters bring a crisp, refreshing chill mixed with occasional snowflakes.
Living in this villa enwraps you in a lifestyle that embodies flexibility and comfort—an important aspect for expats and overseas buyers looking to find not just a house, but a home. The spacious rooms, versatile layout, and compelling location render Trimontium View not just a choice, but an opportunity.
Consider a life that balances tranquil living and community buzz right here in Midlem. The relaxing ambiance of this villa makes it a special place where every day feels like the ultimate retreat. Whether you’re starting a family or settling into a slower pace of life, this villa embodies the environment you’ve been dreaming of.
So, don’t hesitate. Reach out in case you want to be part of this wonderful community in Selkirk, a place filled with landscapes that take your breath away and people that welcome you with open arms. Your new life in this captivating part of the world awaits.
Details
- Amount of bedrooms
- 5
- Size
- 293m²
- Price per m²
- €2,376
- Garden size
- 293m²
- Has Garden
- Yes
- Has Parking
- No
- Has Basement
- No
- Condition
- good
- Amount of Bathrooms
- 3
- Has swimming pool
- No
- Property type
- Villa
- Energy label
Unknown
Images



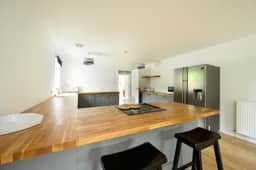
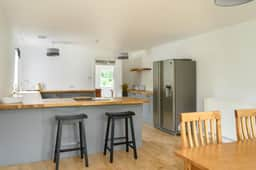
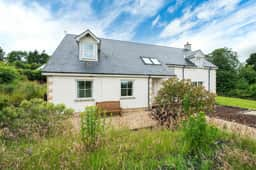
Sign up to access location details
