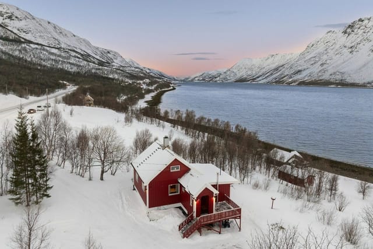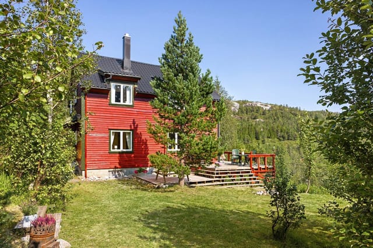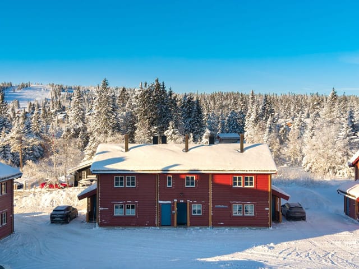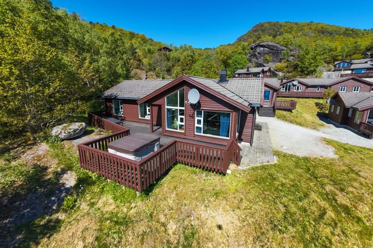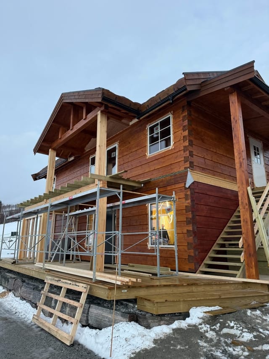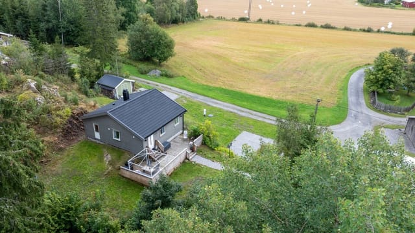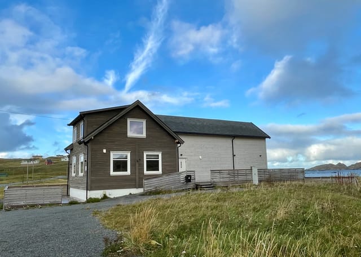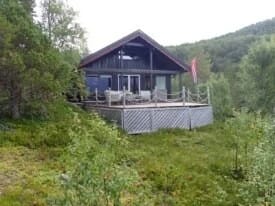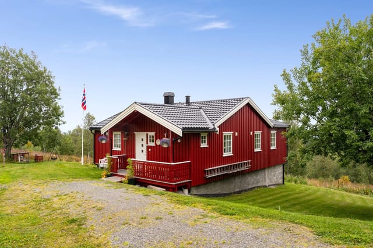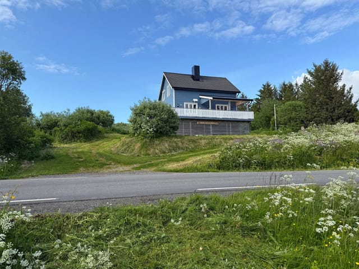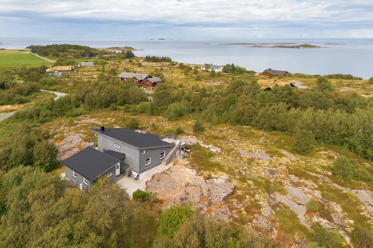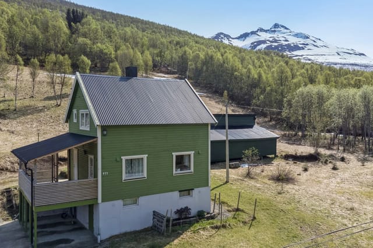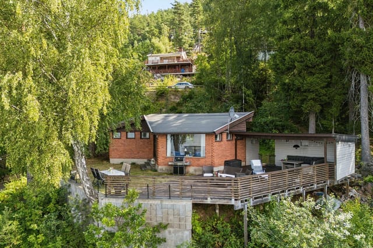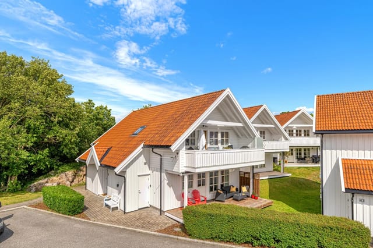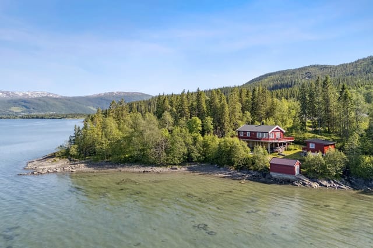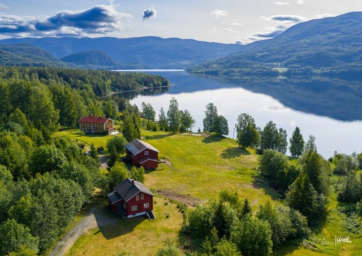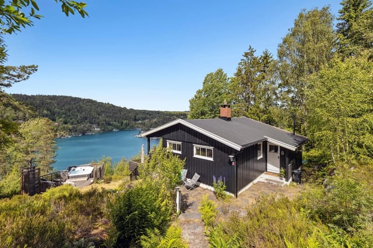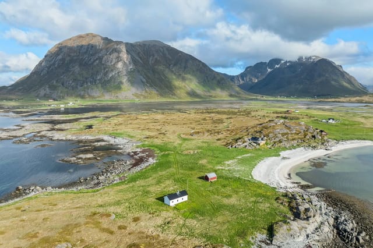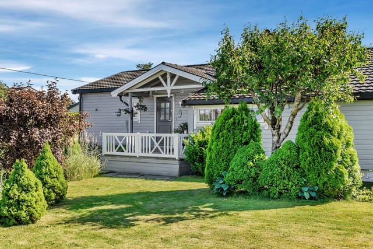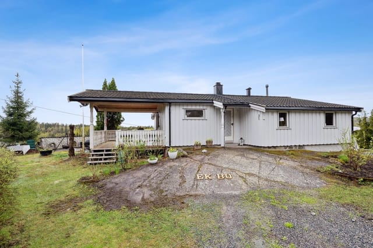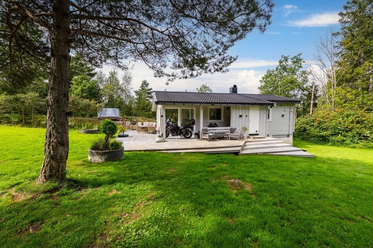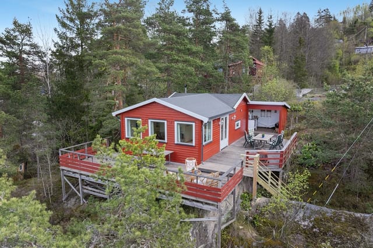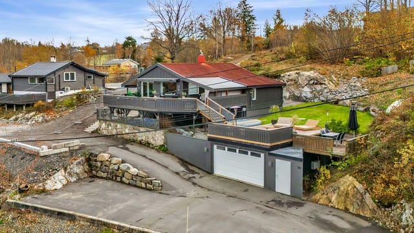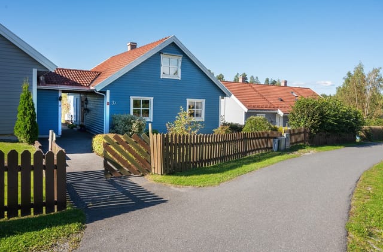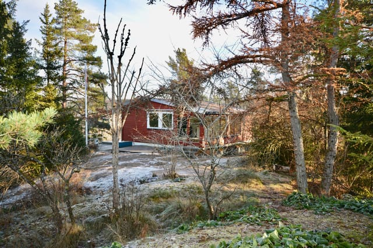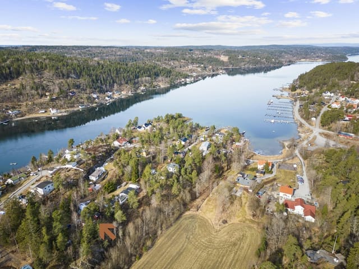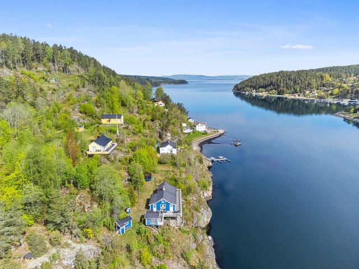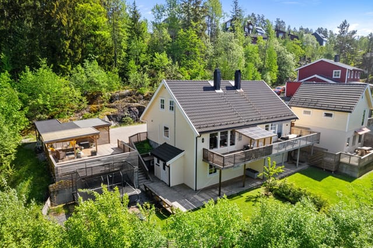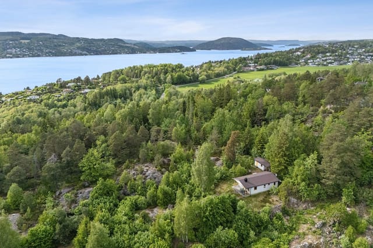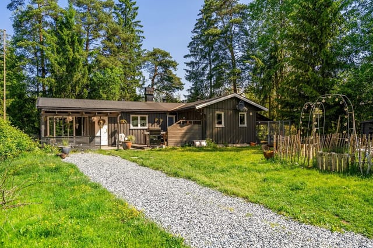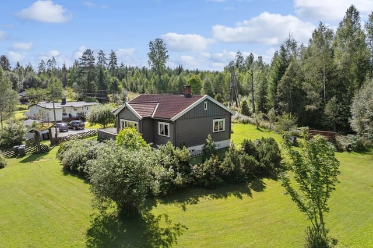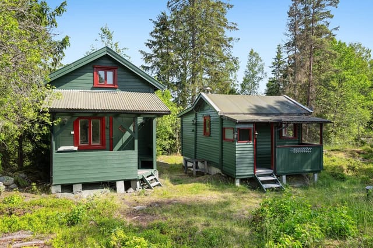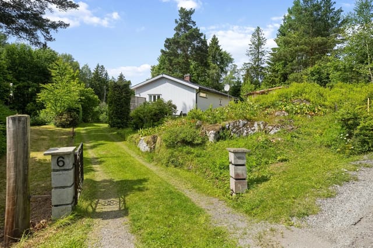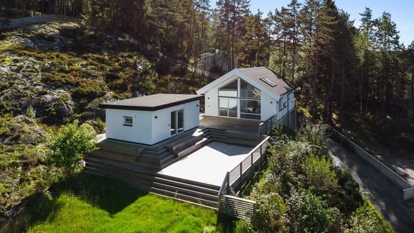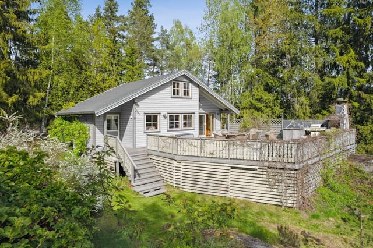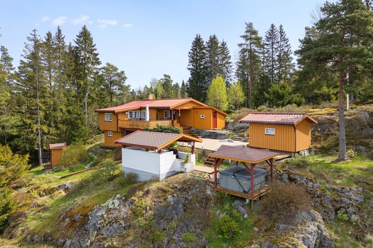Expansive 297 sqm Semi-Detached Fixer-Upper on 1713 sqm Lot near NMBU
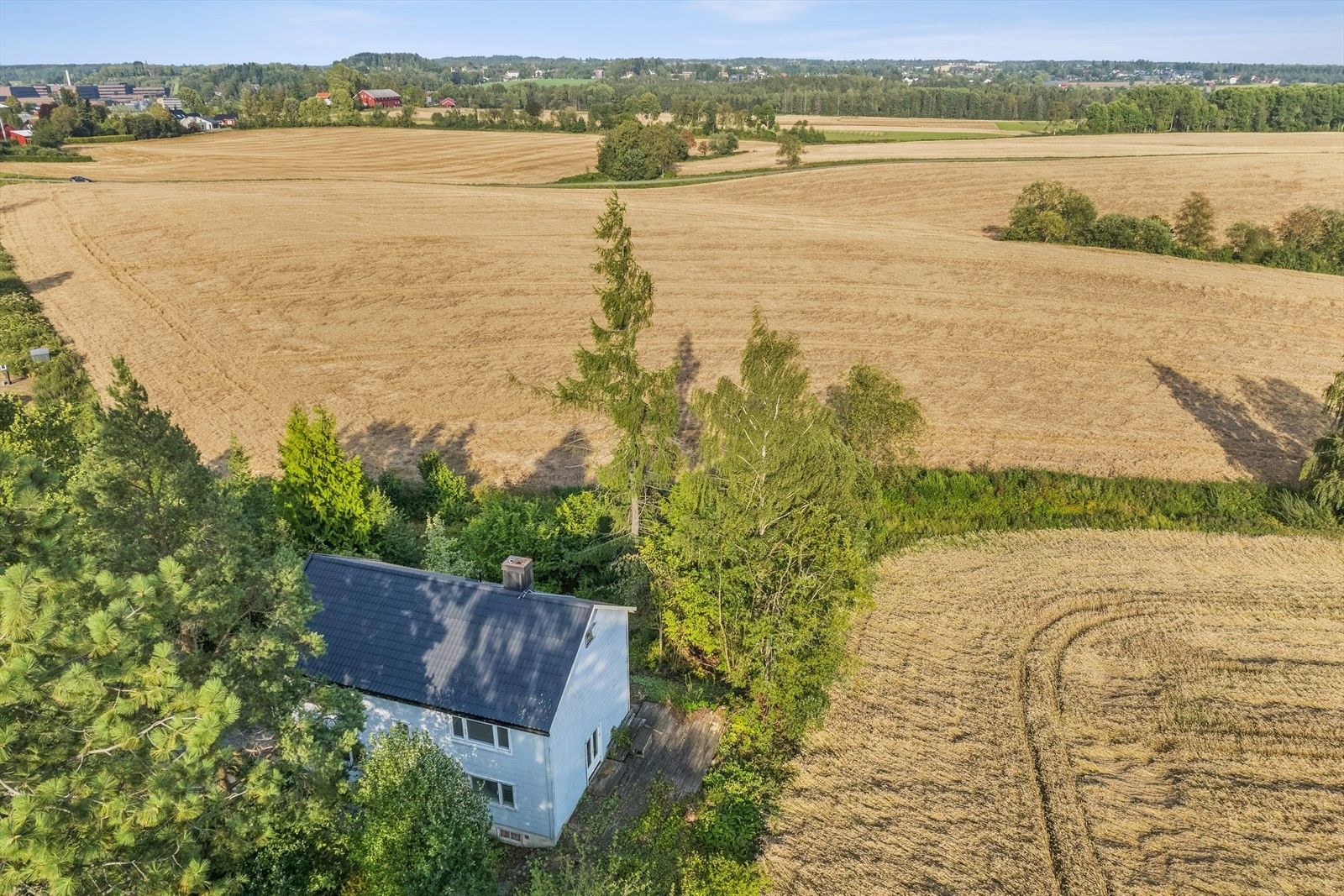
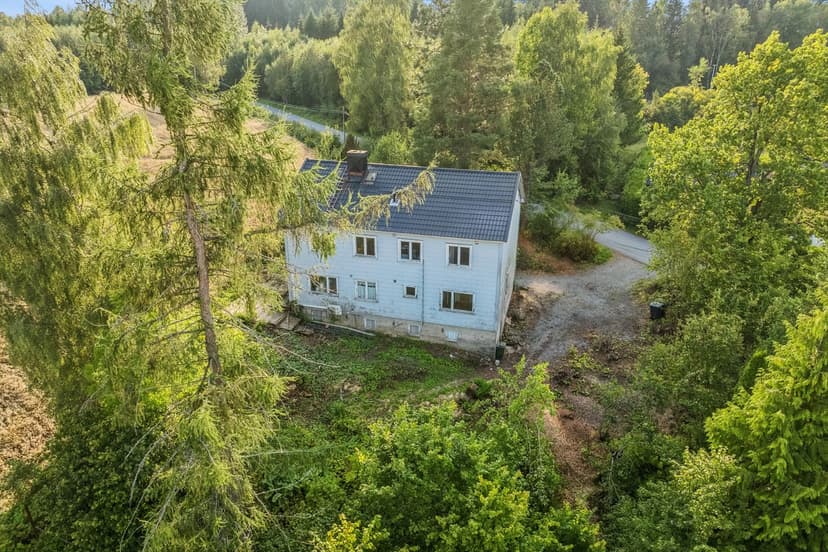
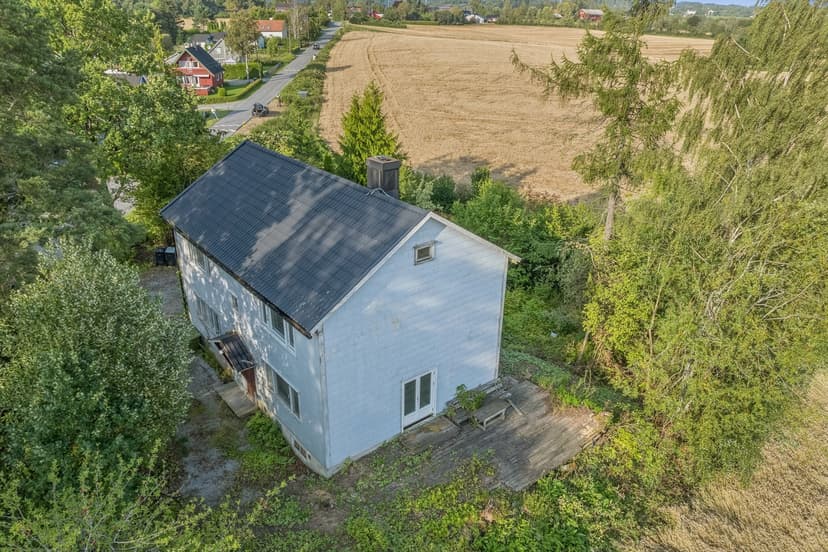
Gamle Mossevei 76, 1433 Ås, Ås (Norway)
4 Bedrooms · 1 Bathrooms · 297m² Floor area
€213,286
House
No parking
4 Bedrooms
1 Bathrooms
297m²
Garden
No pool
Not furnished
Description
Welcome to Gamle Mossevei 76 in the charming town of Ås, a place promising both tranquility and a vibrant community experience. This generously sized semi-detached house, with a substantial living space of approximately 297 square meters, is ideally situated in Beverdalen—a picturesque locale on the periphery of vast agricultural fields, offering a serene rural backdrop yet close proximity to urban conveniences.
This property, featuring an expansive plot of 1713 square meters, blends potential with possibility. It was initially designed with the intention of housing three families, illustrating its spacious layout and robust structure. However, it is important to note that the house currently stands as a true renovator’s vision—a delightful canvas awaiting transformation. Whether you dream of creating a single-family haven or configuring a multi-family dwelling, the options here are numerous and waiting to be realized.
For those considering relocating from abroad or expats searching for a taste of Ås’s inviting atmosphere, Gamle Mossevei 76 represents an opportunity not just to purchase a property, but to curate a home that mirrors your dreams. This house invites its new owners to reimagine its interiors and revive its hidden charm, offering a rewarding project that could ultimately result in a stunningly unique home.
Living in Ås combines the best of pastoral beauty and academic vibrancy. The house is conveniently located just 2.3 km from the Norwegian University of Life Sciences (NMBU), making it an excellent location for academics or families involved in university life. Local education facilities are commendable, with Brønnerud Primary School only 1 km away, providing excellent preparatory education in a nurturing environment.
Home Features:
- Substantial living space of approximately 297 square meters
- Four well-proportioned bedrooms
- One full bathroom
- Expansive natural plot of 1713 square meters
The lifestyle in Ås is enriched by its surroundings—vast hiking trails, diverse wildlife, and the ever-present scenery of lush fields create an enviable environment that champions outdoor living. This locale is perfect for those who cherish nature yet require the functionality of daily amenities, which are all within easy reach thanks to efficient public transport systems.
Despite being a significant renovation venture, this property’s potential as a versatile living space is undeniable. It caters well to those with a vision and vigor for personalizing their living space. Future homeowners can embrace the process of converting the extensive groundwork into a beautiful and bespoke family home.
The local climate in Ås is temperate and typically characterized by warm summers and cold, snowy winters—a true representation of a Norwegian climatic experience that allows residents to enjoy seasonal changes in their full glory. From balmy summer hikes to winter wonderland adventures, Ås offers a picturesque setting all year round.
For expats or overseas buyers, adapting to life in Ås can be as delightful as it is straightforward. The community is welcoming, with a host of cultural and social activities that make integration into Norwegian life both engaging and comfortable.
In summary, while Gamle Mossevei 76 may demand imagination and some elbow grease, the end result could be as magnificent as the scenery that envelopes it. For those poised to undertake a journey of transformation and cherish a lifestyle that blends rural tranquility with academic zest, this house in Ås is more than a home—it's a future crafted by your own design. Explore the magic of Ås, where every season unfolds new chapters of beauty and opportunity right on your doorstep.
Details
- Amount of bedrooms
- 4
- Size
- 297m²
- Price per m²
- €718
- Garden size
- 1713m²
- Has Garden
- Yes
- Has Parking
- No
- Has Basement
- No
- Condition
- good
- Amount of Bathrooms
- 1
- Has swimming pool
- No
- Property type
- House
- Energy label
Unknown
Images



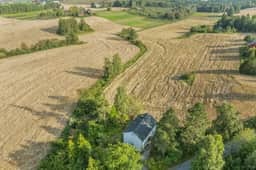
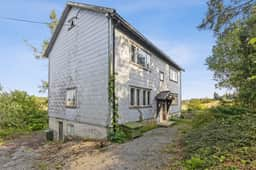
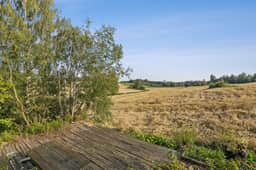
Sign up to access location details
