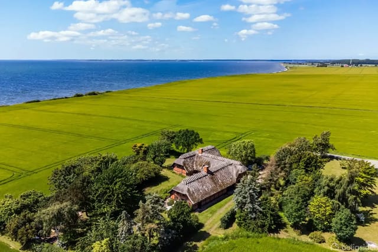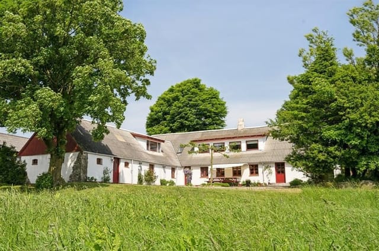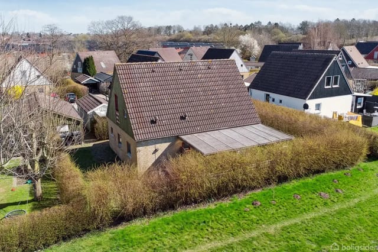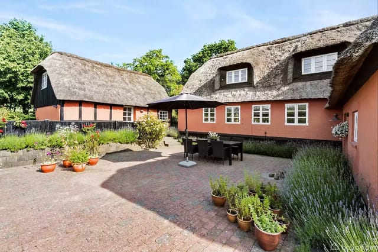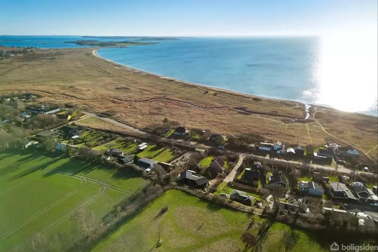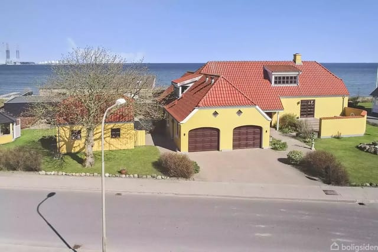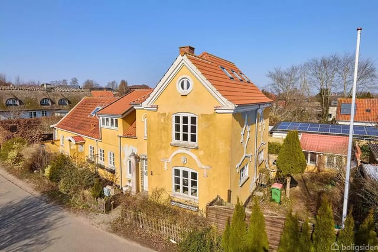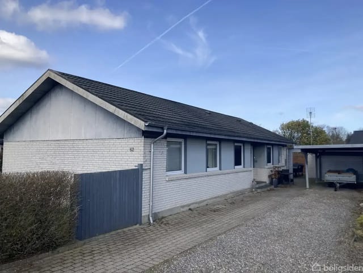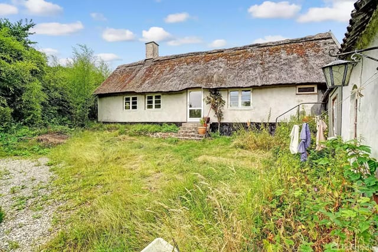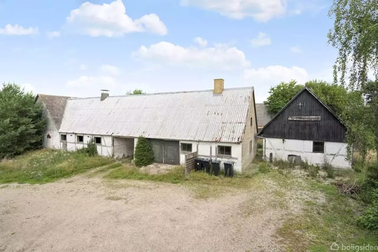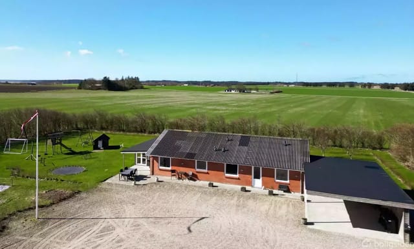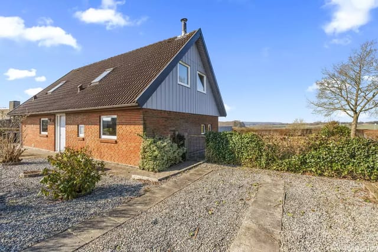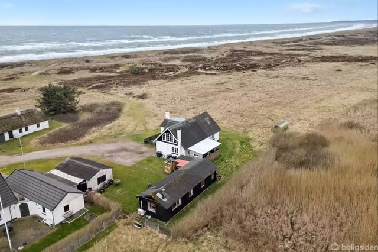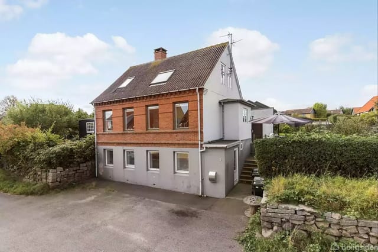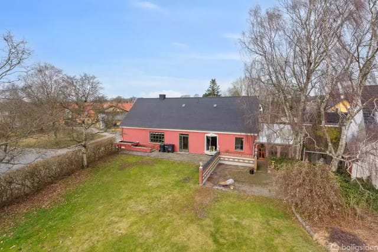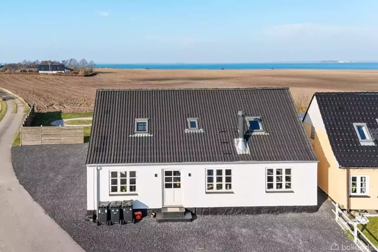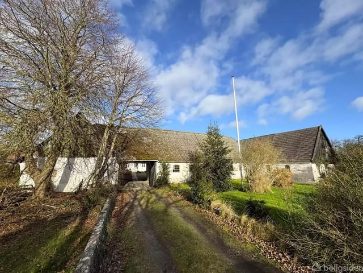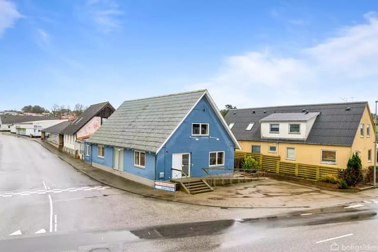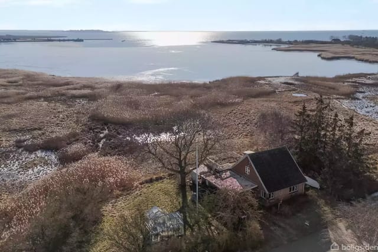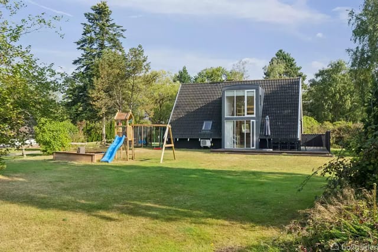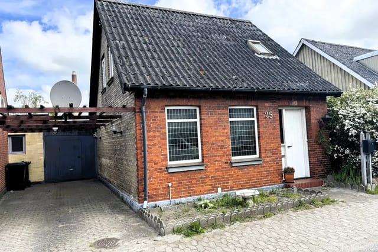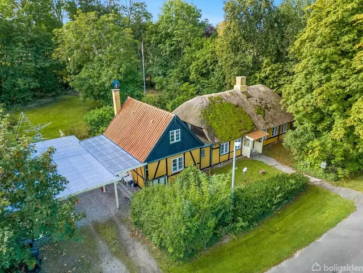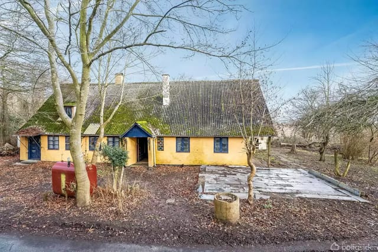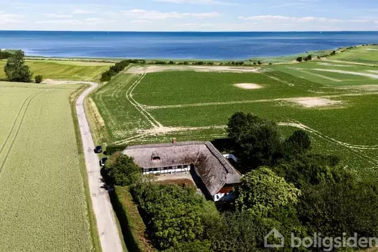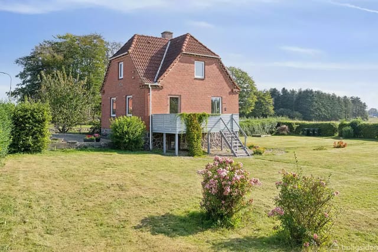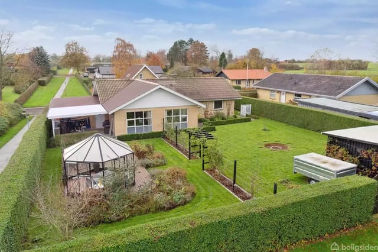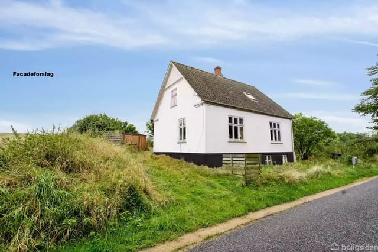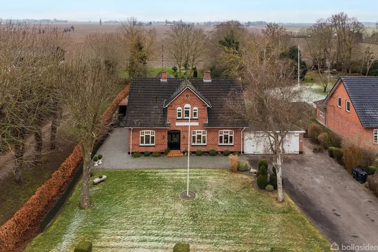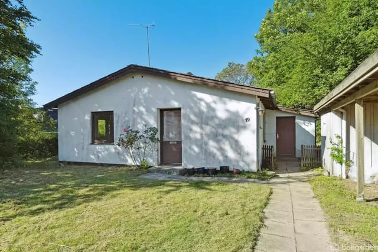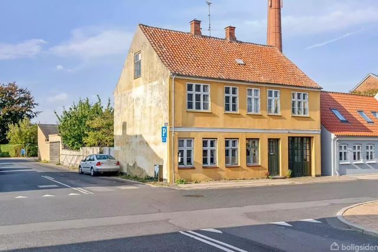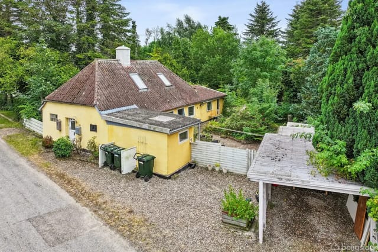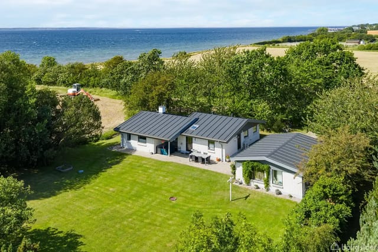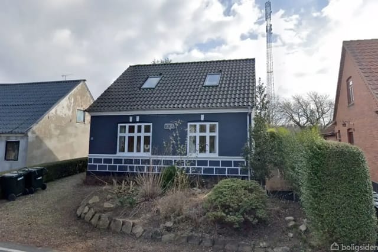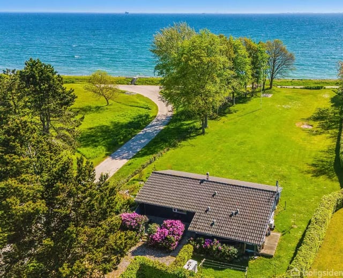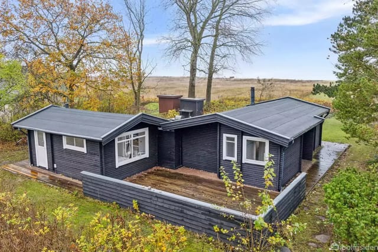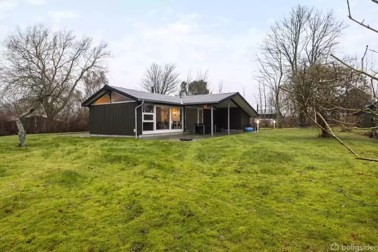Exclusive Waterfront Villa with Stunning Sea Views in Scenic Nature Retreat
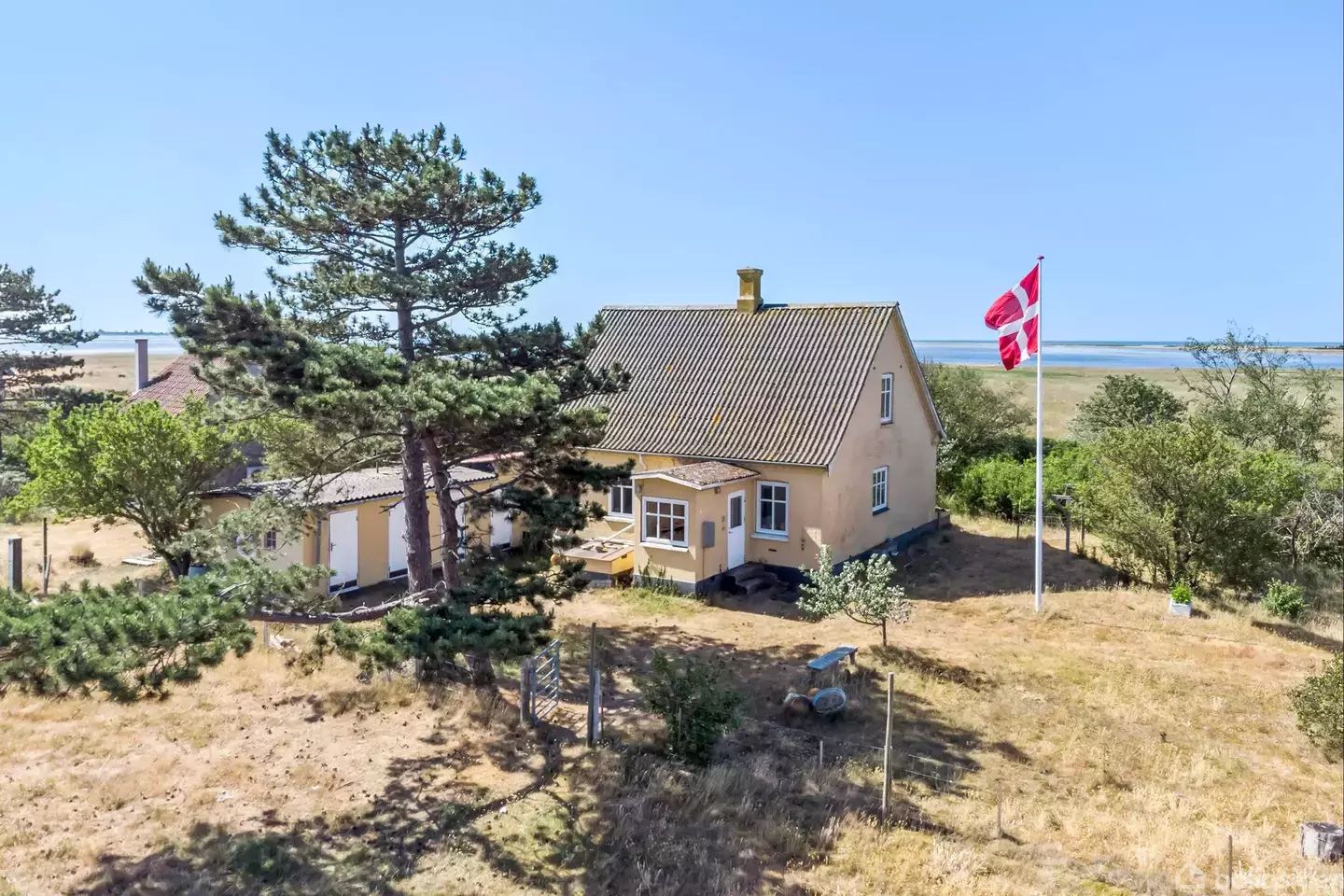
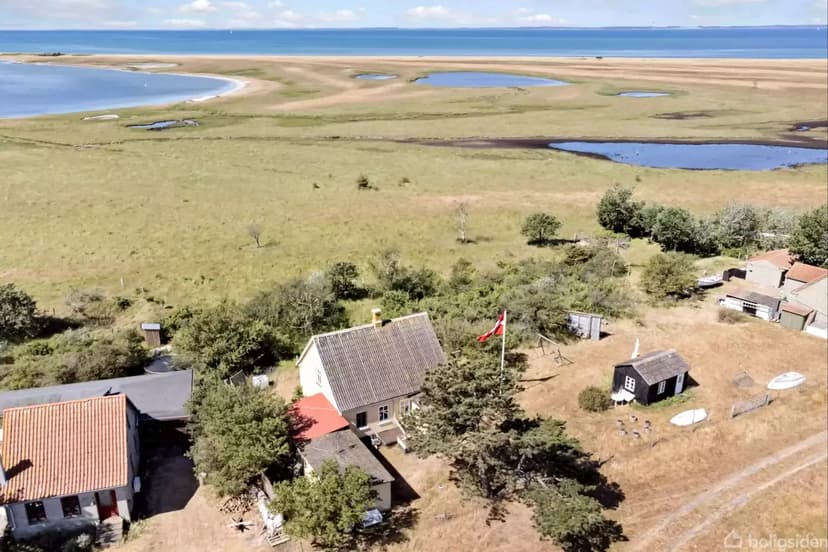
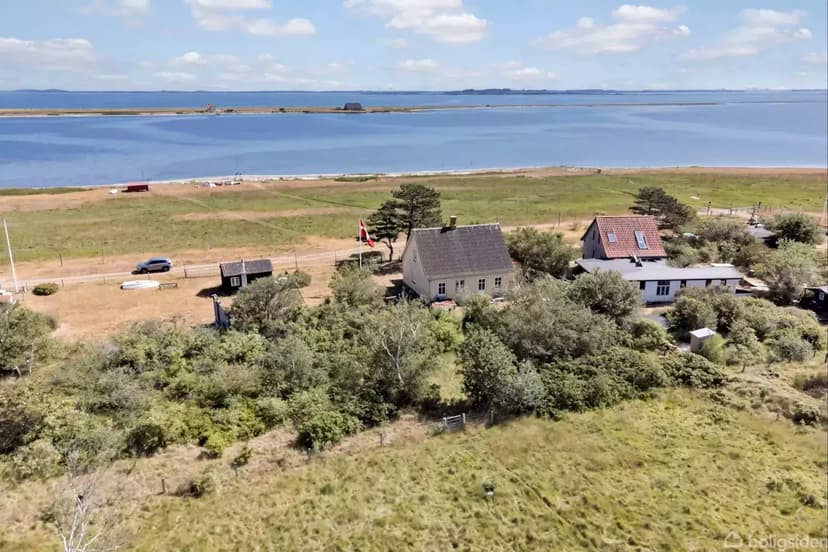
Albuen 7, 4900 Nakskov, Nakskov (Denmark)
3 Bedrooms · 1 Bathrooms · 100m² Floor area
€199,500
Villa
No parking
3 Bedrooms
1 Bathrooms
100m²
Garden
No pool
Not furnished
Description
Welcome to a truly one-of-a-kind oasis, a hidden jewel tucked away at Albuen 7 in the charming town of Nakskov, Denmark. This unique waterfront villa offers a rare opportunity to embrace the serene beauty of southern Denmark’s landscapes while enjoying life from a peaceful, private retreat. Now, I know folks, life gets busy, but I'm telling ya, this place is worth putting on your radar if you're looking for something that feels a world away from the hustle and bustle.
Situated at the end of a 6 km long sand spit where Langelandsbæltet meets Nakskov Fjord, this villa offers not just a home, but an immersive experience with nature. As an idyllic retreat, the area provides breath-taking sea views and a deep connection with the maritime lifestyle. Here, whether you're getting involved in some fishing, trying your hand at surfing, or enjoying a leisurely paddle in a kayak, you'll find plenty to do.
The town of Nakskov itself is a lovely blend of history and culture, and living here provides a cozy, small-town feel with the basic amenities you might need. From grocery stores to charming local cafes, there's no shortage of ways to spend an afternoon. Plus, the local residents are friendly, and it's a great spot to become part of a closely-knit community. One should not forget the beautiful sights and sounds of the Danish countryside, offering stunning views all year round. The climate around here is mild, with pleasant warm summers and chilly winters that give it a seasonal feel that’s great for those who enjoy a bit of variety in their living environment.
The villa is firmly rooted in the history of its location, with its very own story to tell. Originally built in 1905, it boasts that classic charm and character that's hard to come by these days. Spread over 100 square meters, the house provides a cozy living arrangement that includes:
- 3 inviting bedrooms that promise restful nights
- 1 bathroom thoughtfully situated within the property
- A warm and welcoming living room
- A fully-functional kitchen, ready for your culinary attempts
- Annex with two extra sleeping spots that's great for hosting guests
- Tons of outbuilding space for storage or projects
- Traditional wood stove heating, adding a touch of classic Danish coziness
- Electric heating to keep things comfortable
- Sprawling 2,190 m² natural plot surrounding the villa
- Possibility to dock your boat, catering to adventure lovers
- Access to the property via sand spit or by water
What makes this villa stand out is its harmony with the natural environment. Located in peaceful, scenic surroundings, it offers unbroken water views and a magnificent natural background, making it a dream spot for anyone who loves being surrounded by stunning flora and fauna. Imagine opening your windows to the symphony of the rare natterjack toad or watching the landscape burst into a pink hue with the blooming sea thrift.
And let's talk about the amazing history that the area holds. Albuen isn't just any old place; it’s steeped in a rich past dating back to the 1400s. Much of the area is protected, ensuring that its unique wildlife and plant life can continue to thrive. It's truly an experience to be living amidst such natural heritage.
Living in a villa like this isn't just about possessing property; it's about adopting a lifestyle — one that invites tranquility, privacy, and connection to nature. You'll find plenty of time for outdoor activities, hosting barbecues in your sunny natural plot or finding solace in one of its cozy corners. The villa's unique position ensures that, while you’re tucked away from the world, you still have the option to take up activities in the charming town of Nakskov only a stone's throw away.
Remember, properties like these are rare gems, offering an escape from urban distractions without sacrificing access to the essentials. If you're yearning for a residence that combines secluded comfort with abundant natural beauty, then this villa might very well be what you're looking for. Whether you're an expat hoping to find a home away from home or an overseas buyer ready to invest in the quietude of Danish charm, this villa stands ready to welcome you into its storied embrace.
Details
- Amount of bedrooms
- 3
- Size
- 100m²
- Price per m²
- €1,995
- Garden size
- 2190m²
- Has Garden
- Yes
- Has Parking
- No
- Has Basement
- No
- Condition
- good
- Amount of Bathrooms
- 1
- Has swimming pool
- No
- Property type
- Villa
- Energy label
Unknown
Images



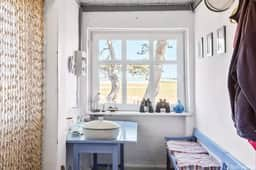
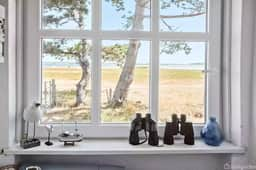
Sign up to access location details
