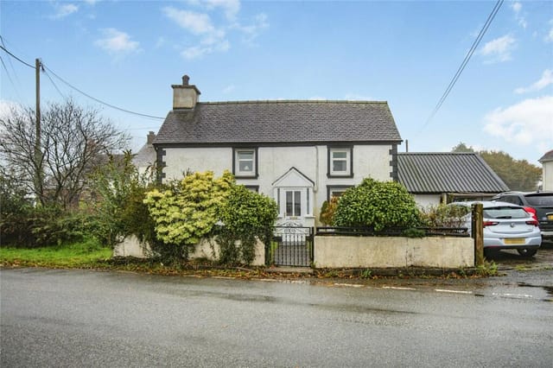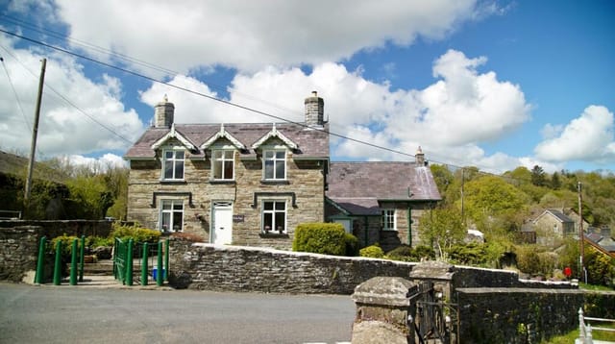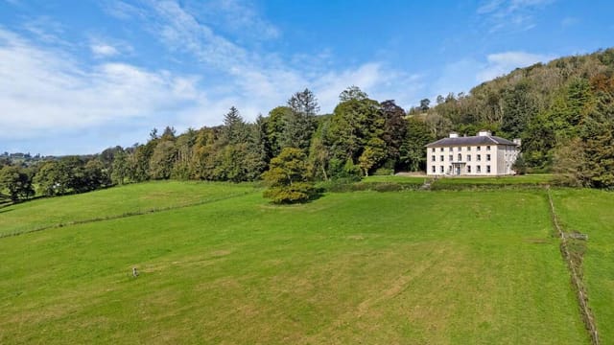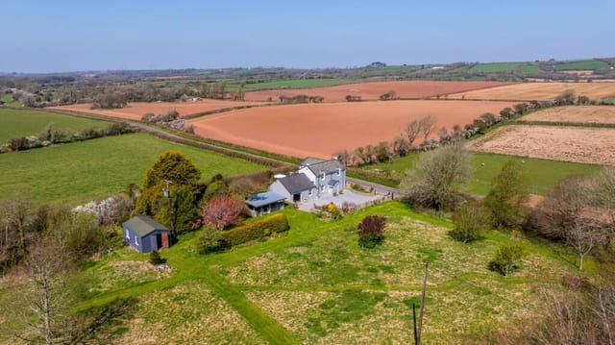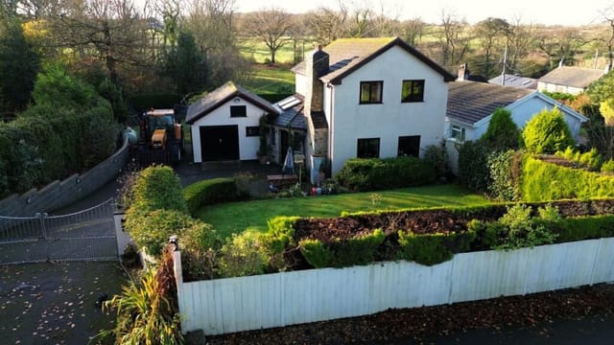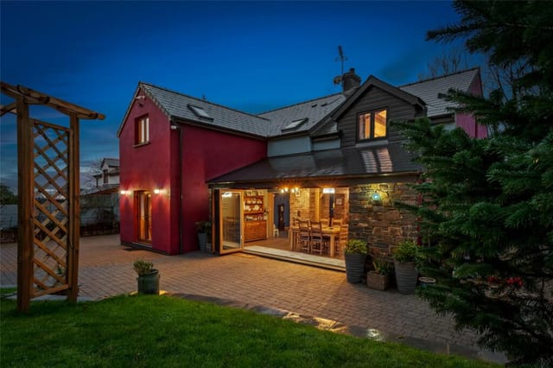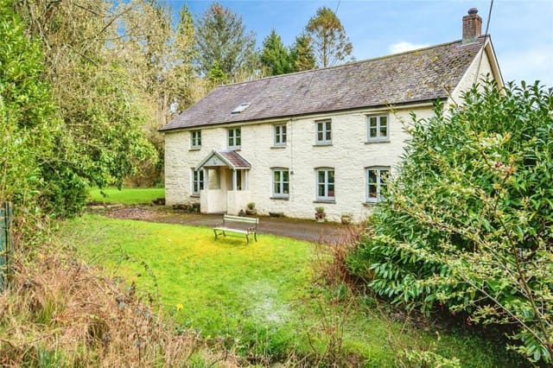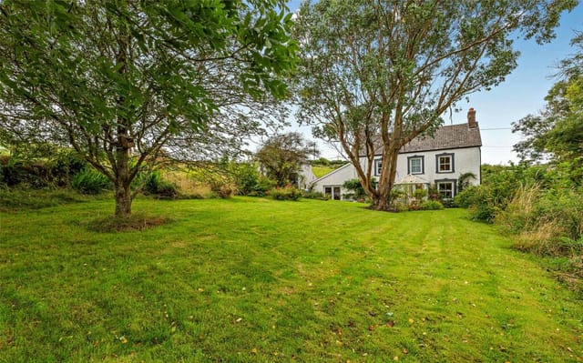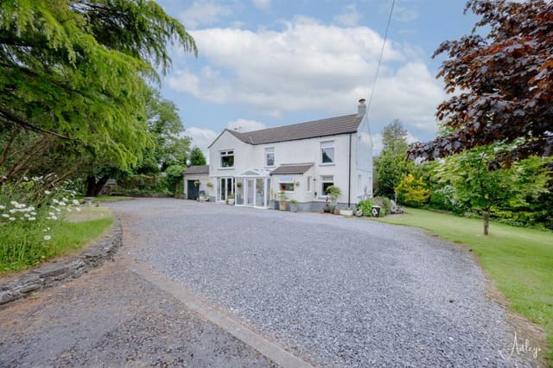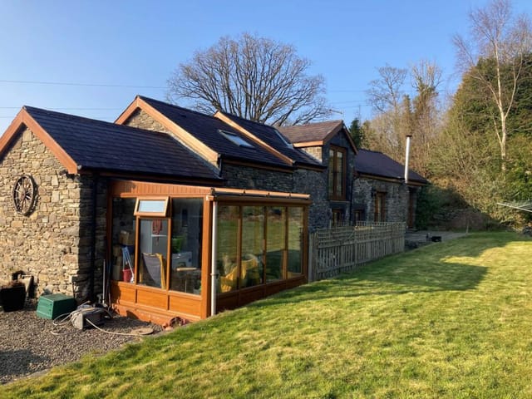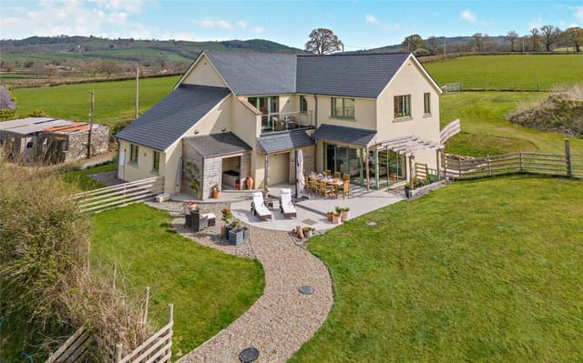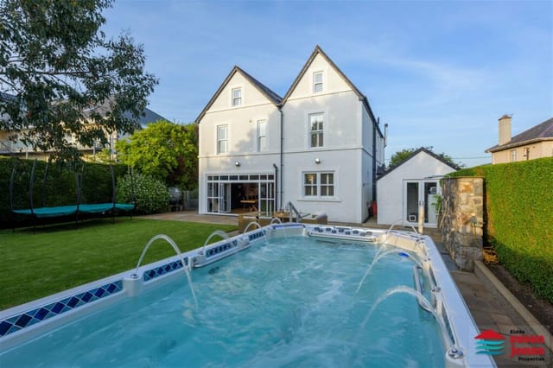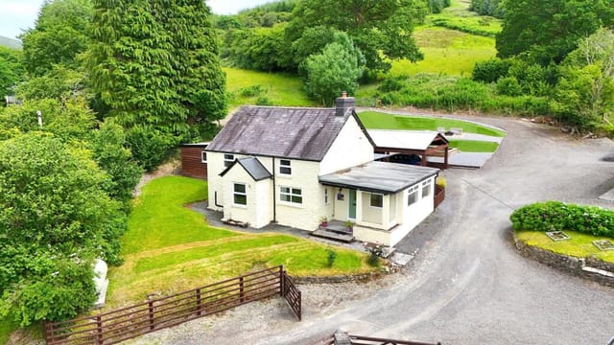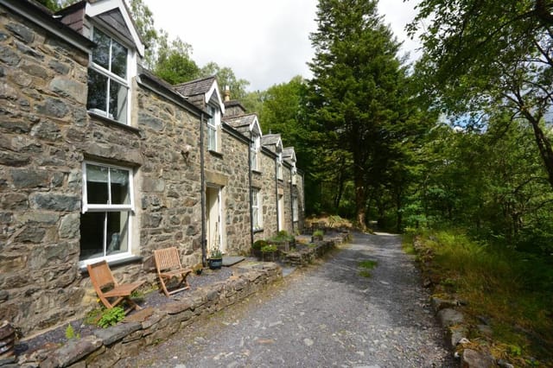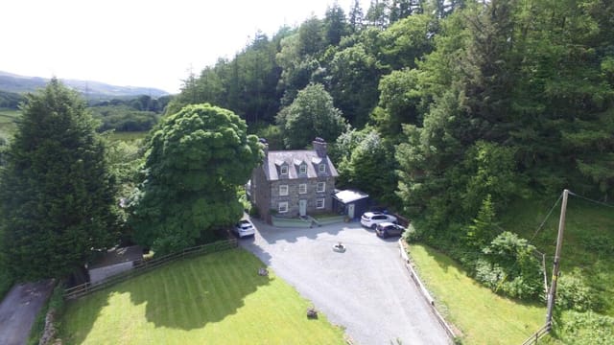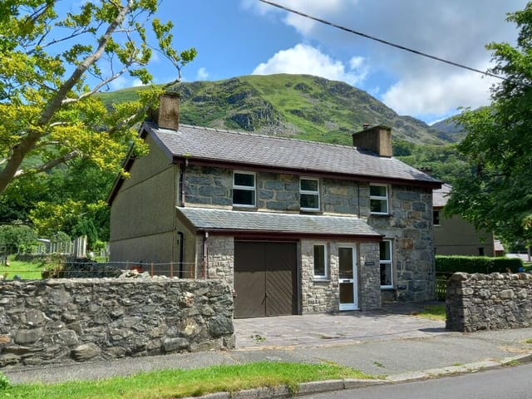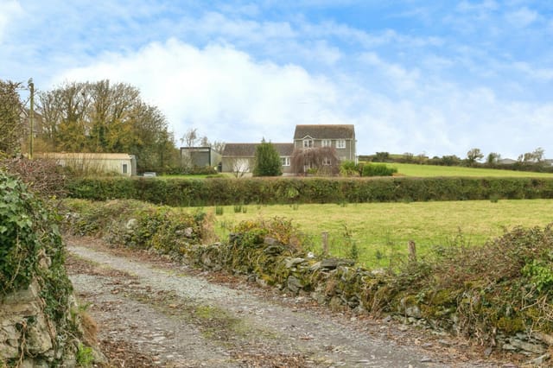Exclusive Waterfront Estate in Picturesque St. Dogmaels - 3.25 Acres, Period Mansion & Cottages near Cardigan
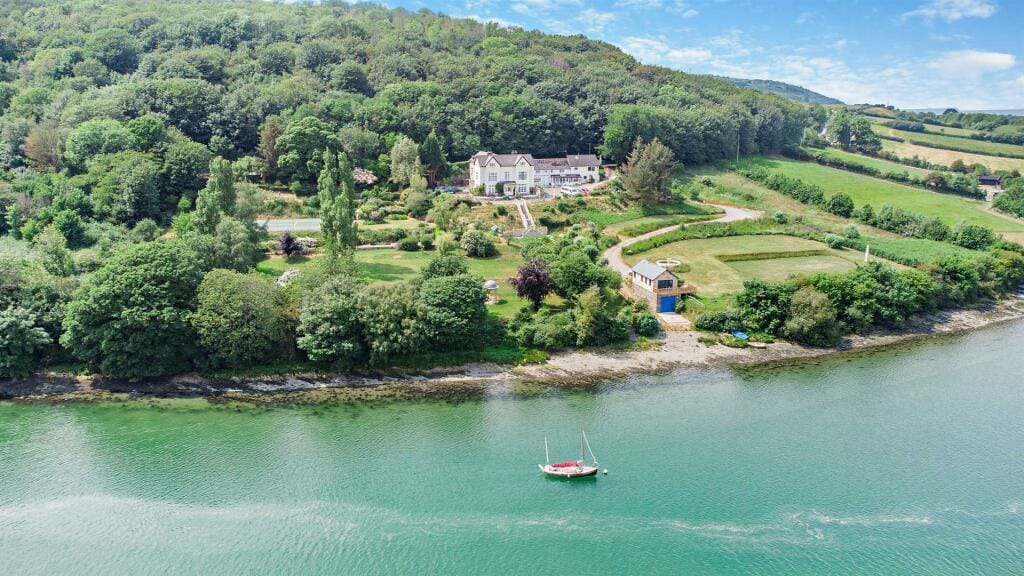
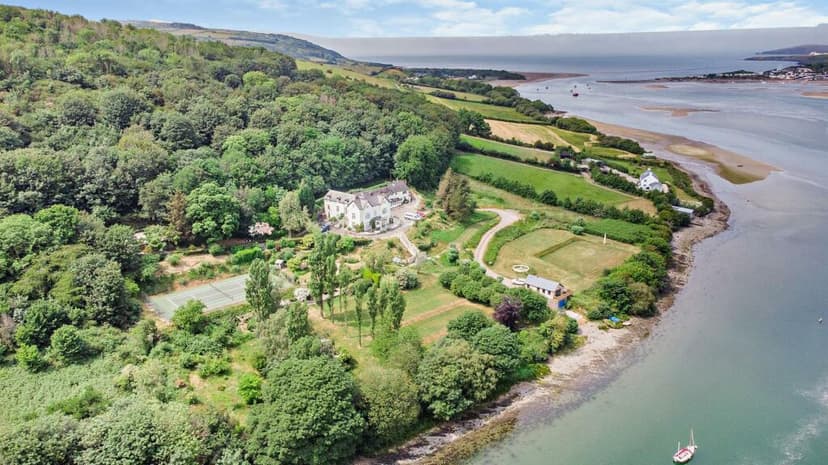
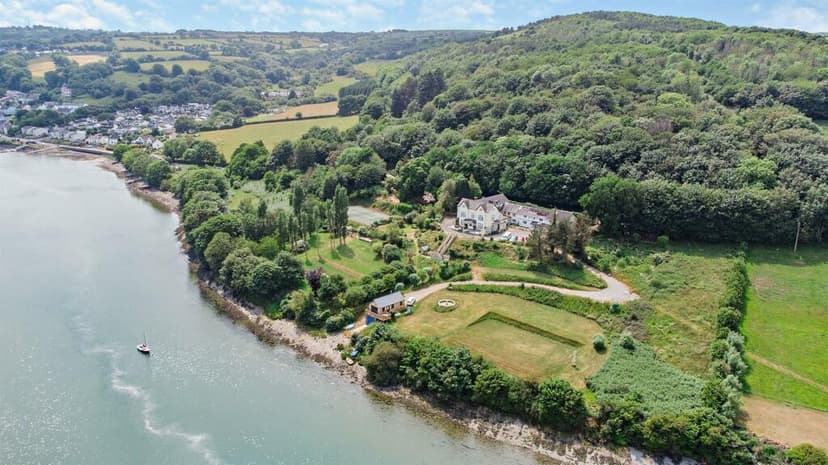
St. Dogmaels, Cardigan, Cardigan (Great britain)
6 Bedrooms · 4 Bathrooms · 13152m² Floor area
€2,047,500
Lot
No parking
6 Bedrooms
4 Bathrooms
13152m²
Garden
No pool
Not furnished
Description
Welcome to a property that brings history alive, nestled in the charming village of St. Dogmaels, close by to the lively Cardigan in the beautiful West Wales. For any of you overseas buyers looking for a bit of British charm and tranquility, this one's for ya. Imagine yourself owning a slice of history with this stunning waterfront estate that dates back to the mid-1800s. It's a space where elegance meets comfort, all beautifully wrapped up in one package without the fuss of a middleman.
Picture this: The estate doesn’t just stop at the grand Glanteifi House; it's got a whole load more to offer. With six bedrooms, four bathrooms, and the capacity to impress at every turn, this mansion is dripping in historical charm, and it's been extended and modified to meet your modern needs without losing its old-world touch. But that’s not all; it spans an impressive 3.25 acres with sprawling, beautifully landscaped grounds that hug the serene River Teifi.
St. Dogmaels and its surrounding areas provide the backdrop for an idyllic lifestyle filled with charm. This village itself is steeped in history and friendly faces. Living here, you’ll find yourself enjoying the slower pace of life, where the locals greet you with a friendly nod, and there’s always time for a chat. Just four miles out, the town of Cardigan beckons with its bustling character, vibrant community, and a calendar full of cultural events that'll make you fall in love with it.
Now, let’s talk a little more about this exquisite property:
- Six bedrooms
- Four bathrooms
- 3.25 acres of grounds
- Landscaped gardens
- Boathouse with summer house
- Mooring available
- Tennis court
- A sitting room with river views
- Dining room with French doors
- Separate cottages
Glanteifi House is truly a gem for those with a flair for the sophisticated lifestyle, starting with its standout smart portico entrance that takes you right into a spacious reception hall. This is where you entertain, impress and kick back in style. The ground floor hosts a lovely sitting room with those double-aspect views of the river that everybody talks about – soak them up as you sip your tea, unwind and dream a little.
Around the corner, you'll find a dining room perfect for hosting the kind of dinner parties that bring friends closer together, while French doors open out onto a sun terrace where the sun seems to shine just a little brighter. A well-equipped kitchen is ready for whatever your culinary heart desires – be it a quick fry-up or a seven-course gourmet evening.
Head upstairs, and you're greeted by a principal bedroom complete with an en-suite that's just begging you to treat yourself to a bit of self-care. With more bedrooms offering stunning river views, this home isn’t just a place to live; it's a retreat.
Living in St. Dogmaels means being surrounded by nature, history, and a community that'll make you feel like you’ve truly found a new home. You won't have to ask twice about the weather — just know that the West Wales climate brings mild winters and those comfortably warm summers that make every outdoor activity a joy.
Get ready to explore hiking trails that wind through picturesque terrains, join in with local festivals that bring the streets alive, or simply kick back and enjoy a lazy afternoon by your own piece of the river. You'll find you’re never far from the coast, either, with endless coastline to explore should the mood take you.
Back to your estate, the separate dwellings like Mallard House, Curlew Cottage, and Cormorant Cottage add not just space but opportunities. Whether you fancy some income from renting them out or need extra space to host family and friends, flexibility’s the word.
Mallard House comes with four bedrooms, currently let to a tenant, which makes it a lucrative option. Curlew Cottage with its snug two-bedroom setup, and the quaint one-bedroom Cormorant Cottage, offer a blend of cozy environment perfect for a holiday let.
This property is not just a home; it's an investment – a chance to own one of the most admired spaces in this sought-after coastal region of West Wales. Whether it’s a private residence you're after, a retreat from the bustle of city life, or a business venture, opportunities abound.
For anyone abroad, thinking of making a lifestyle change, or for expats yearning for a touch of home, this estate calls out to those who want to embrace a life filled with scenic views, warm communities, and the allure of history.
Details
- Amount of bedrooms
- 6
- Size
- 13152m²
- Price per m²
- €156
- Garden size
- 13152m²
- Has Garden
- Yes
- Has Parking
- No
- Has Basement
- No
- Condition
- good
- Amount of Bathrooms
- 4
- Has swimming pool
- No
- Property type
- Lot
- Energy label
Unknown
Images



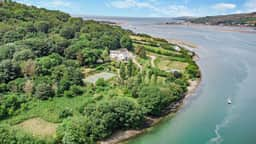
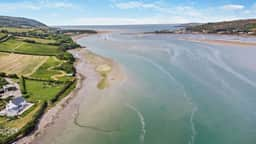
Sign up to access location details
