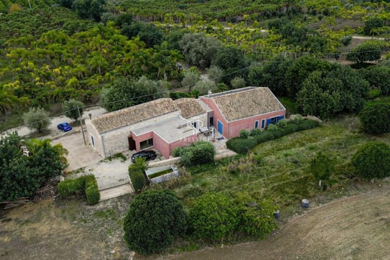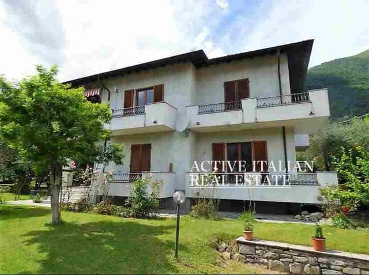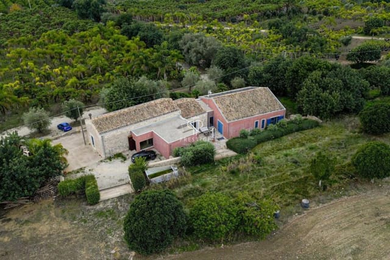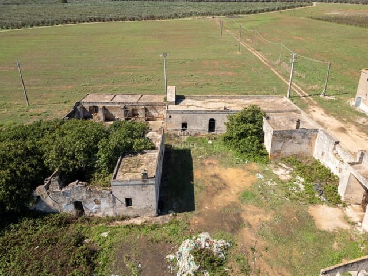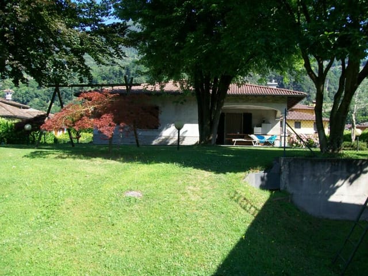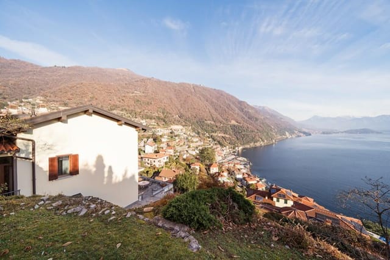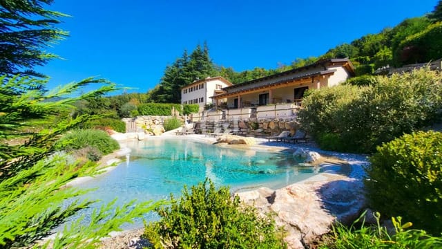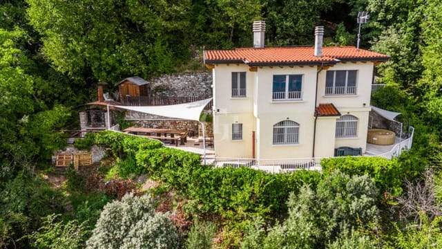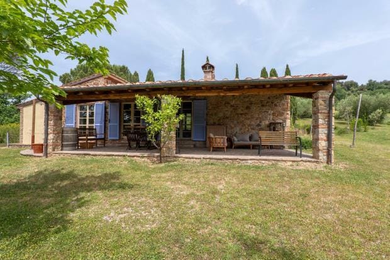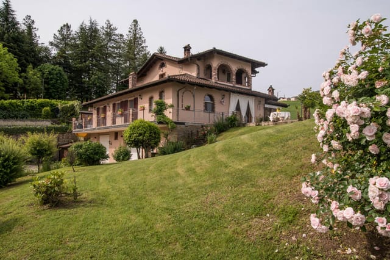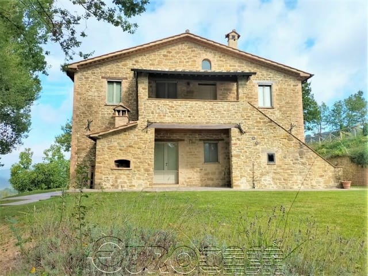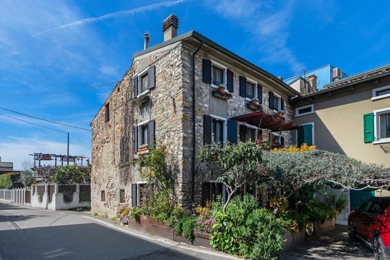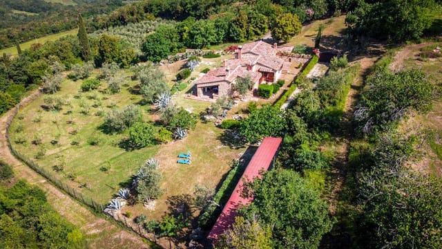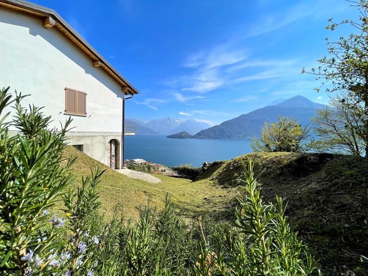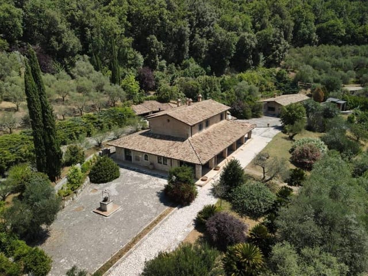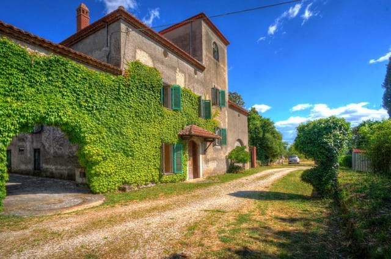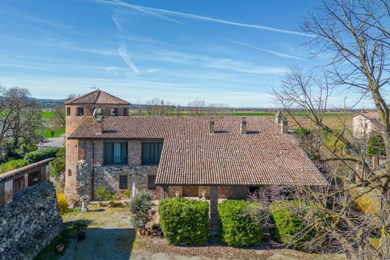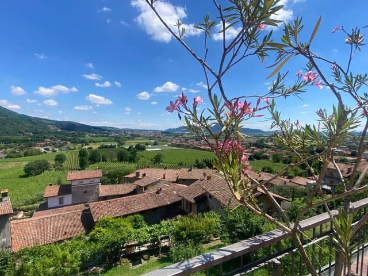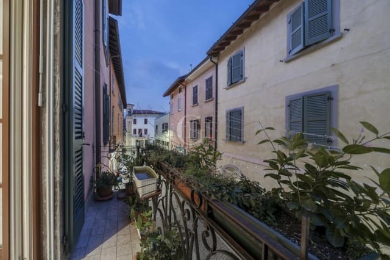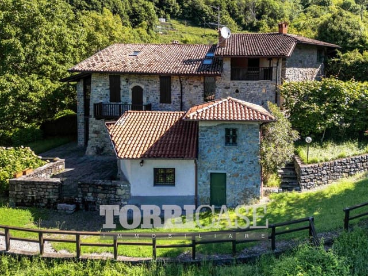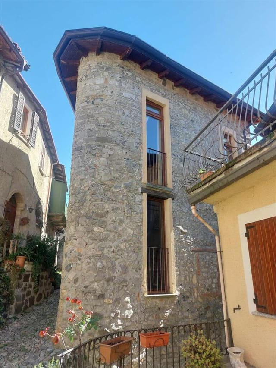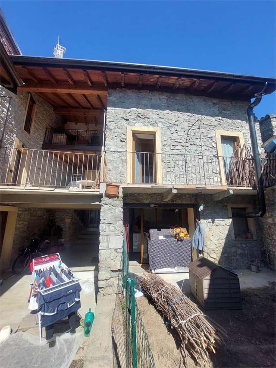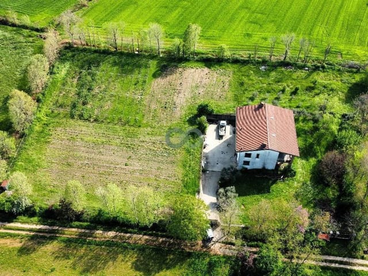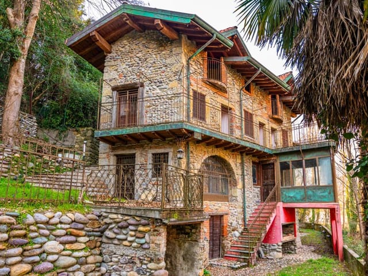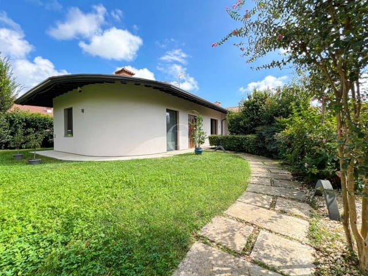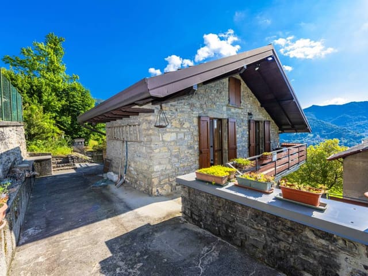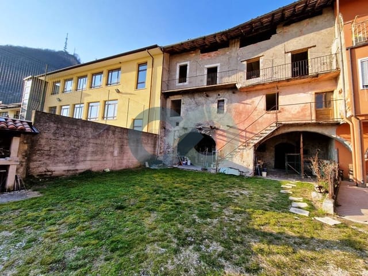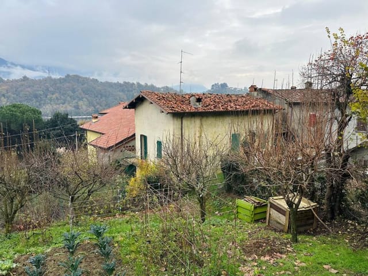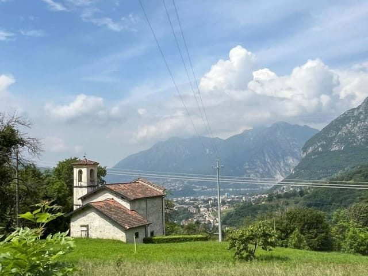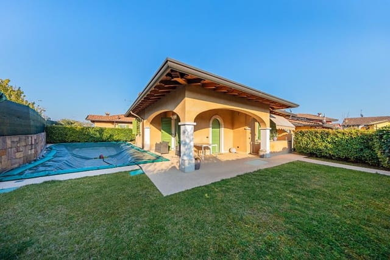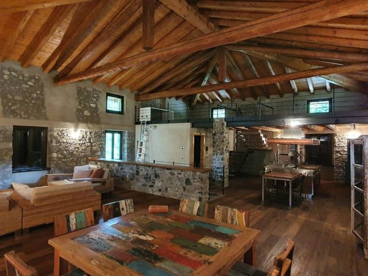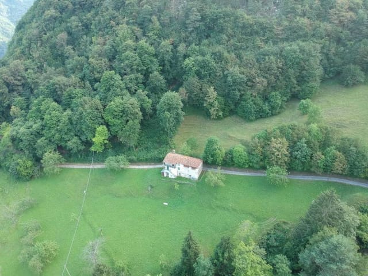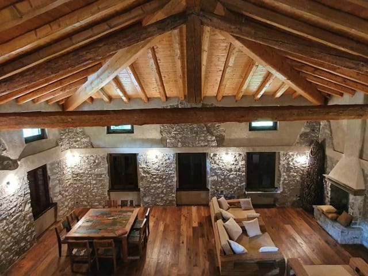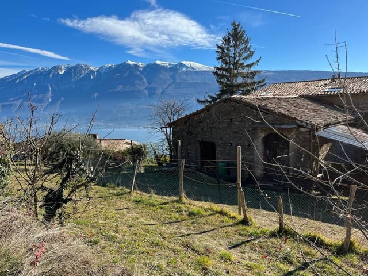Exclusive 6-Bedroom Farmhouse with 5300 sqm Land in Franciacorta, Brescia – Perfect for Luxury Living or Vacation Retreat
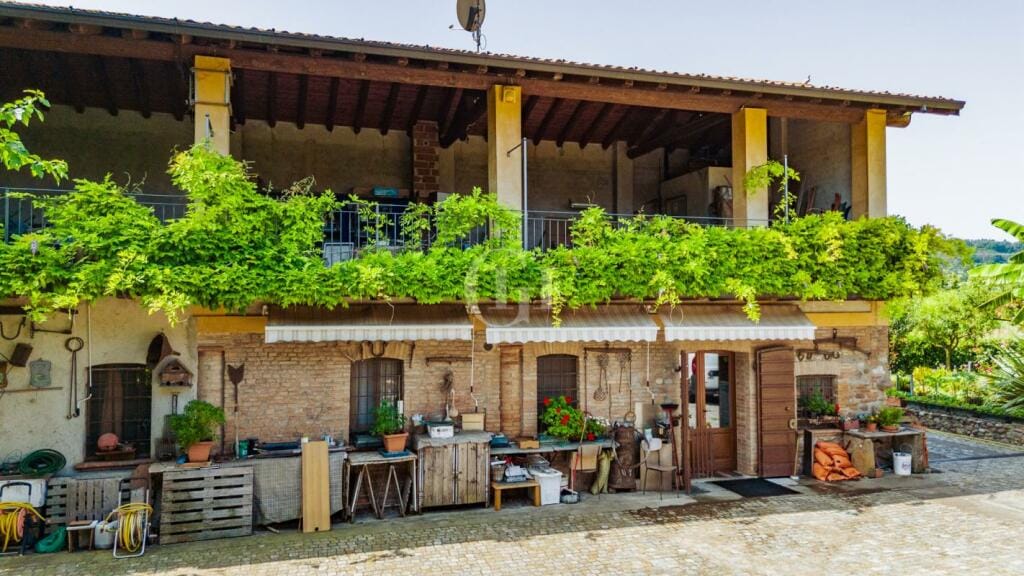
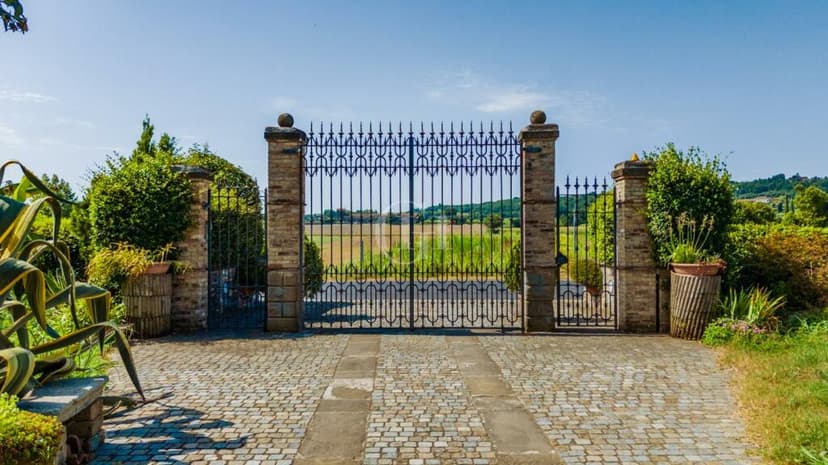
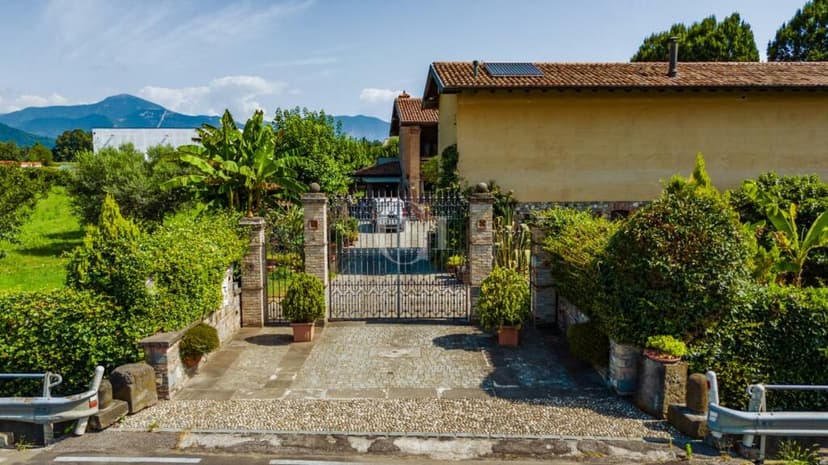
Lombardy, Brescia, Italy, Adro (Italy)
6 Bedrooms · 3 Bathrooms · 460m² Floor area
€890,000
House
No parking
6 Bedrooms
3 Bathrooms
460m²
No garden
Pool
Not furnished
Description
Picture yourself stepping into the heart of Italy, in the charming commune of Adro, nestled within the stunning region of Lombardy, Brescia. Here, where time seems to slow down amidst the picturesque landscapes of Franciacorta, stands a splendid 6-bedroom detached house, ready to welcome its new owners to a life of Italian beauty and tranquility. A rare offering, this property captures the rich history and culture of the region, while providing ample space for modern living. As a bussy real estate agent, it's always a pleasure to introduce such remarkable properties to those seeking a unique slice of Italian living.
Adro, with its classic Italian charm, offers a lifestyle accustomed to tranquility and the simple pleasures of life. Living in this area means access to stunning vineyards and wineries producing the exquisite Franciacorta wine, providing a delightful backdrop to your weekend explorations. You’ll find that local markets and boutique shops dot the streets, giving you a taste of the local flavors and crafts. Residents of Adro enjoy a temperate climate, with warm summers perfect for enjoying the great outdoors and mild winters that make it cozy to stay indoors by the fireplace.
Now, about the house—it is nothing short of a marvel. This farmhouse-style property is flanked by a stretch of lush, 5300 square meters of surrounding land, providing a vast canvas for your dreams. Comprised of two detached structures, each featuring distinctive loggias and terraces, the property offers more than a mere home but rather an experience. Just imagine sipping your morning espresso on one of these terraces, overlooking the sprawling countryside.
Upon entering, you’re greeted by spacious and warm living rooms, complete with charming fireplaces and terracotta floors. The character of the house is apparent from the start, with vaulted ceilings and rustic finishes that create a welcoming atmosphere. Despite its good condition, the house represents a unique opportunity, offering a blend of historical allure and potential for the future. No need for major renovation upheavals, just a few personal touches to suit your preferences.
The versatility of this property is truly its strongest suit:
- 6 Spacious Bedrooms
- 3 Bathrooms
- Separate Structures to explore housing options
- Terracotta Floors for classic elegance
- Vaulted Ceilings adding spaciousness
- Fireplaces for cozy evenings
- Large Loggias & Terraces to enjoy serene views
- Ample Land perfect for a garden or pool
- Rustic Character imbued throughout
- Natural Light flooding each room
Consider transforming this property into a luxurious vacation getaway or a cozy dual-family residence; the possibilities are boundless. The potential for developing the land further, perhaps adding an annex or a pool, lends itself to those with a vision. Yet even as it stands, the property promises a substantial, comfortable home amidst nature’s brilliance.
Living in Adro is not just about the property, but also about immersing oneself in a vibrant community. Weekends can be spent exploring nearby Lake Iseo, basking in the natural beauty and indulging in water sports. The rich history of neighboring towns and their storied architectures provide plenty of cultural excursions too. This part of Italy is wonderfully connected, meaning day trips to Milan or Verona are more than feasible, opening up world-class dining, shopping, and entertainment options.
For expats and international buyers, Adro offers a unique peace rarely found elsewhere. The community is welcoming and the lifestyle emphasizes a balance between relaxation and vibrant cultural engagement. Schools, healthcare, and other essential services are easily accessible, making it ideal for families looking to settle down.
Purchasing this property is more than buying a house—it’s about weaving yourself into the rich tapestry of Italian life. Whether you are looking for a permanent home, a summer escape, or a promising investment opportunity, this property invites you to embrace the charm and elegance of Lombardy living.
Embrace the journey of making this house your home, and relish the endless possibilities it offers—all while tucked away in one of Italy’s most enchanting regions.
Details
- Amount of bedrooms
- 6
- Size
- 460m²
- Price per m²
- €1,935
- Garden size
- 5300m²
- Has Garden
- No
- Has Parking
- No
- Has Basement
- No
- Condition
- good
- Amount of Bathrooms
- 3
- Has swimming pool
- Yes
- Property type
- House
- Energy label
Unknown
Images



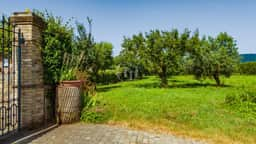
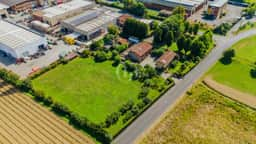
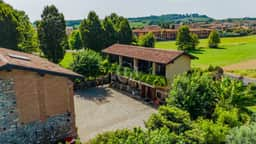
Sign up to access location details
